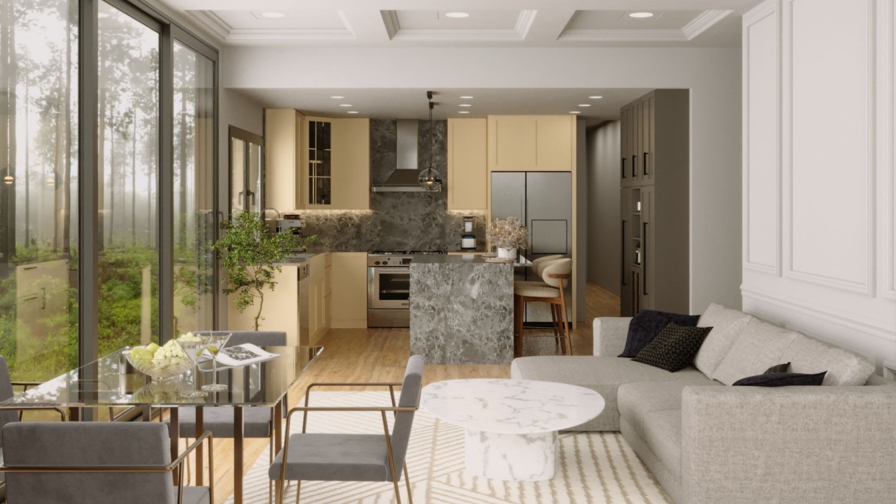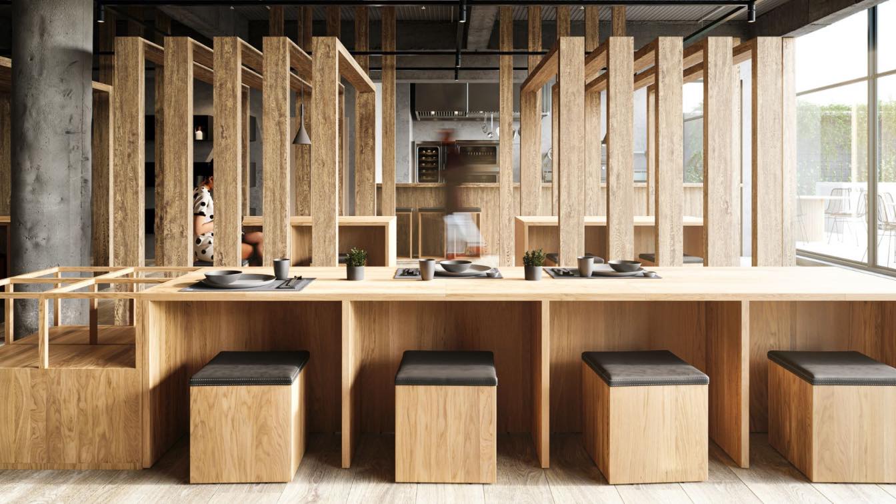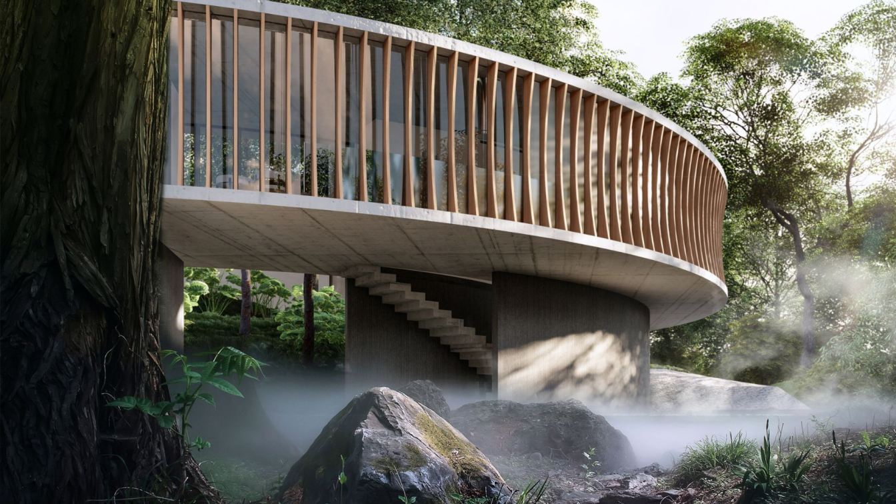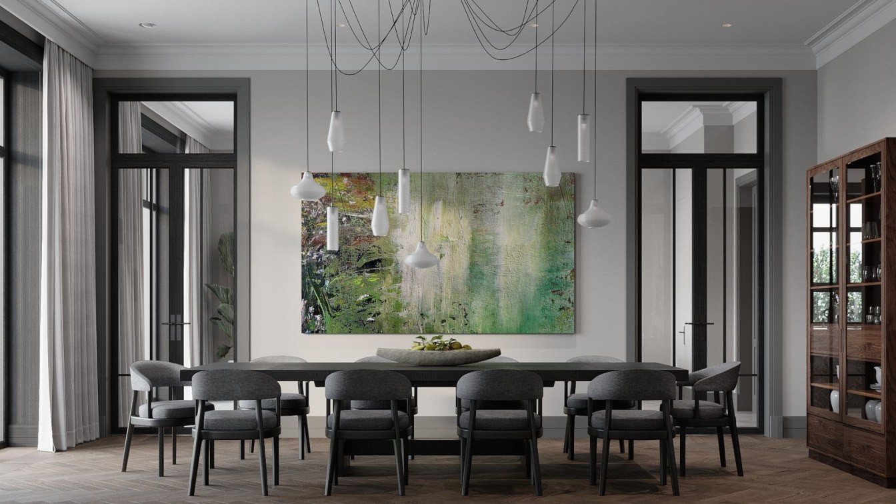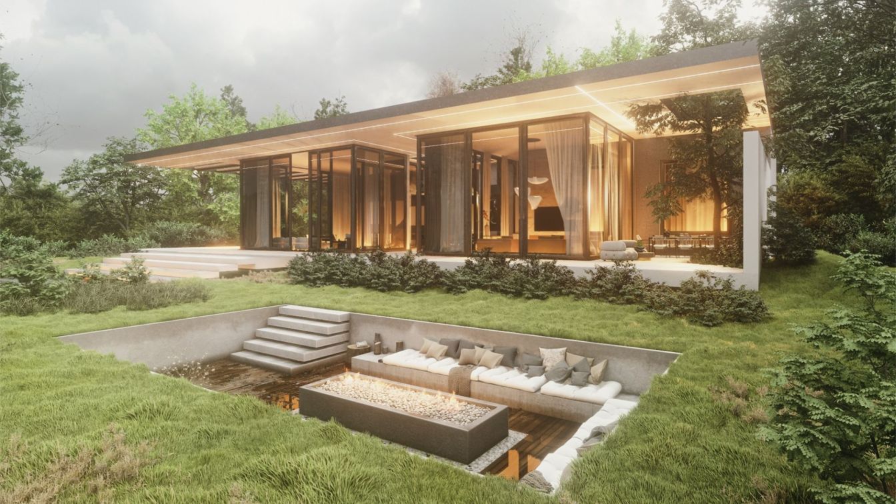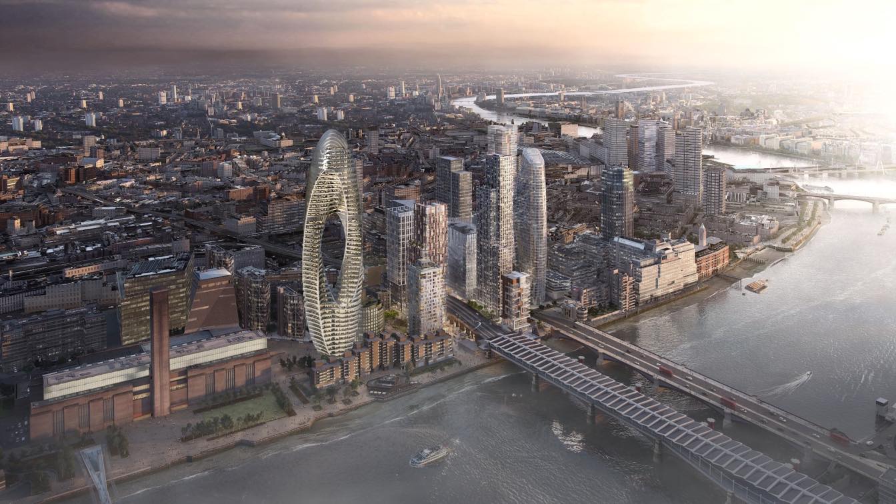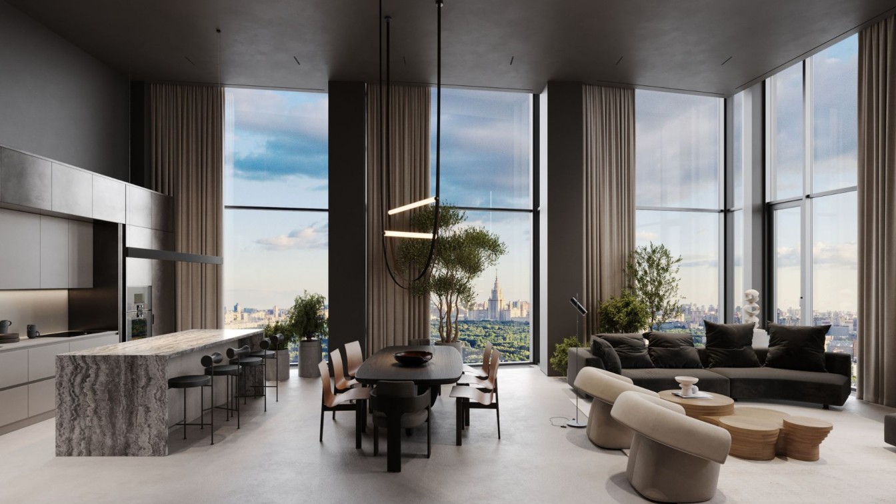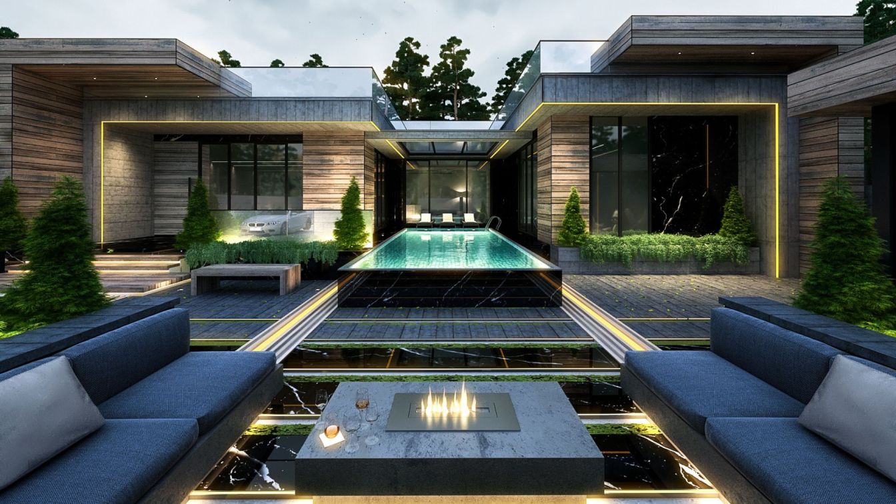As you know, nowadays, the complete construction of a residential construction project requires a lot of money and takes a lot of time. For this reason, many people prefer renovation instead of complete construction because it is faster and less expensive. In this project, we have designed in a modern style, because the owner of the house is a quie...
Project name
House renovation in Encino Hills
Architecture firm
Yvonne O Designs, Rabbani Design
Location
Encino Hills, California, USA
Tools used
Autodesk 3ds Max, Lumion, Adobe Photoshop, Adobe Premier, Corona Renderer
Principal architect
Mohammad Hossein Rabbani Zade, Yvonne Okhovat
Status
Under Construction
Typology
Residential › House
A render farm is a group of networked computers that work together to render computer-generated imagery (CGI) and visual effects. By distributing the rendering process among many computers or "nodes," render farms can significantly reduce the time required to produce high-quality images.
Photography
Darren Ahmed Arceo
The Ó House is about centrality. To preserve the nature that exists there in the middle; then the house embraces and protects.
Architecture firm
Tetro Arquitetura
Location
Nova Lima, Brazil
Tools used
AutoCAD, SketchUp, Lumion, Adobe Photoshop
Principal architect
Carlos Maia, Débora Mendes, Igor Macedo
Visualization
Igor Macedo
Typology
Residential › House
A spacious two-story house was built to accommodate a family of five – a couple and three children. It was important to create an intimate and cozy atmosphere for family rest, as well as to design private spaces for each family member. The muted tones and natural materials in the finishes blend in harmoniously with the architecture of the house rem...
Project name
Residence with spa
Architecture firm
AIYA bureau
Principal architect
Anastasia Klevakina, leading architect
Design team
Aiya Lisova, owner and creative director. Ekaterina Tsvetkova, leading designer
Visualization
AIYA bureau
Typology
Residential › House
It is a recreational villa; Up to a residential and permanent villa. It is located in Iran, in the north of Iran, in the city of Gilan. The main idea of designing the plan of this villa is based on the old tree in the target site, which has been tried to preserve and emphasize its centrality.
Architecture firm
Negah Studio
Tools used
AutoCAD, Autodesk 3ds Max, Lumion
Principal architect
Mohammad Hossein Jalali Manesh
Design team
Tina Tajaddod, Mohammad Hossein Jalali Manesh
Design year
February 2023
Visualization
Tina Tajaddod
Typology
Residential › House
It's covered in more than 8,000 plants and 58 floors of solar energy. Blackfriars Bridge area quite literally lives in the shadow of London’s soaring skyline, but that could all change. 22 years old, Architectural Designer, Elija Halil has just unveiled a proposal for a tower by the One Blackfriars building that would act As a “Carbon Sponge” struc...
Architecture firm
Archilles by Elija
Location
Blackfriars Bridge Area, London, UK
Visualization
Elija Halil
Tools used
Grasshopper, Rhinoceros 3D, Twinmotion, Lumion
Principal architect
Elija Halil
Interior design
Mia Darling
Built area
80,000 m² floor area
Site area
806,490 ft² including 280 flats
Typology
Residential › Mixed-use, Mobius Strip Research
Stylish penthouse full of art and designer furniture. The 190 m² penthouse on the 41st floor with panoramic windows offers 360-degree views of Moscow cityscape.
The key point is impossibly high ceilings make the space very airy.
Project name
Penthouse in the city center
Architecture firm
AIYA bureau
Principal architect
AIYA bureau
Design team
Aiya Lisova, owner and creative director
Visualization
AIYA bureau
Typology
Residential › Apartment
This is a house in the green lands of Kordan, Tehran, Iran. The client wanted and one store house, but in the feeling that it's not just a small house with a shallow look! We tried to make it as mysterious and deep as possible. So we used several forms in the corners and a long pool in the middle of the house.
Architecture firm
Zahra Saadat Ara, Amin Moazzen
Tools used
Autodesk 3ds Max, V-ray, Adobe Photoshop
Principal architect
Amin Moazzen
Collaborators
Zahra Saadat Ara, Amin Moazzen
Visualization
Amin Moazzen
Typology
Residential › House

