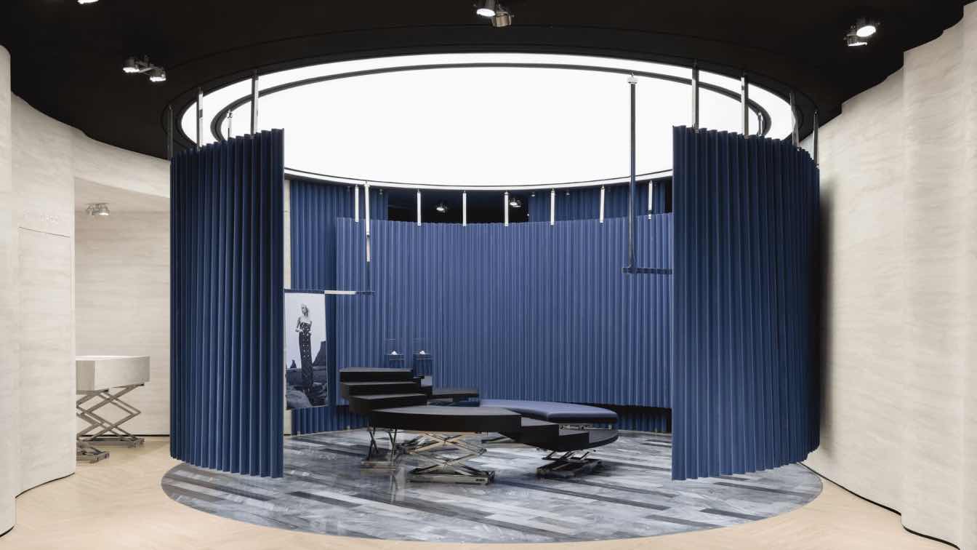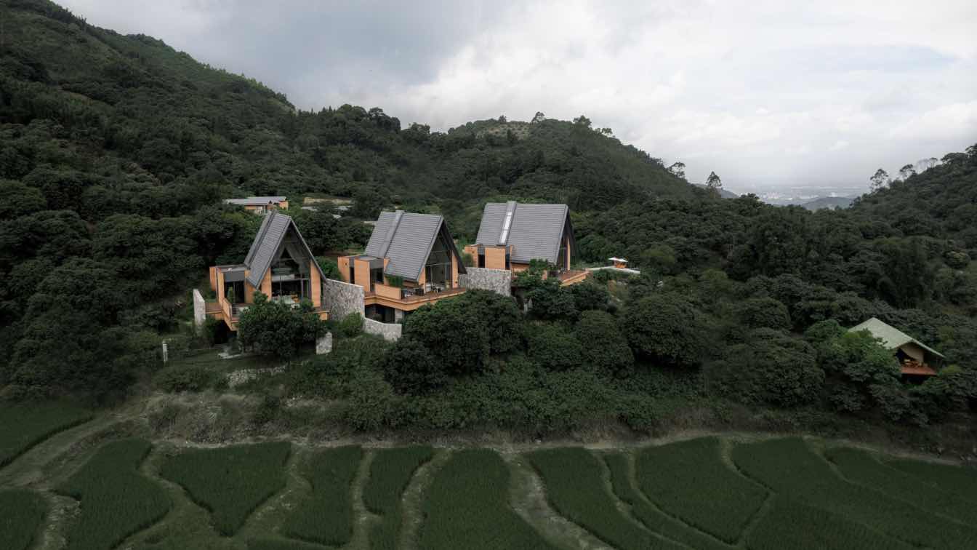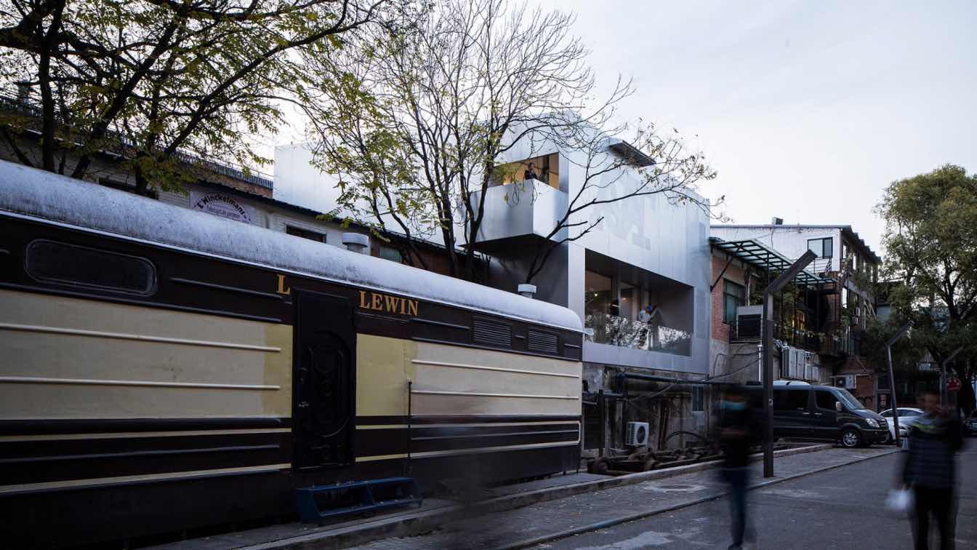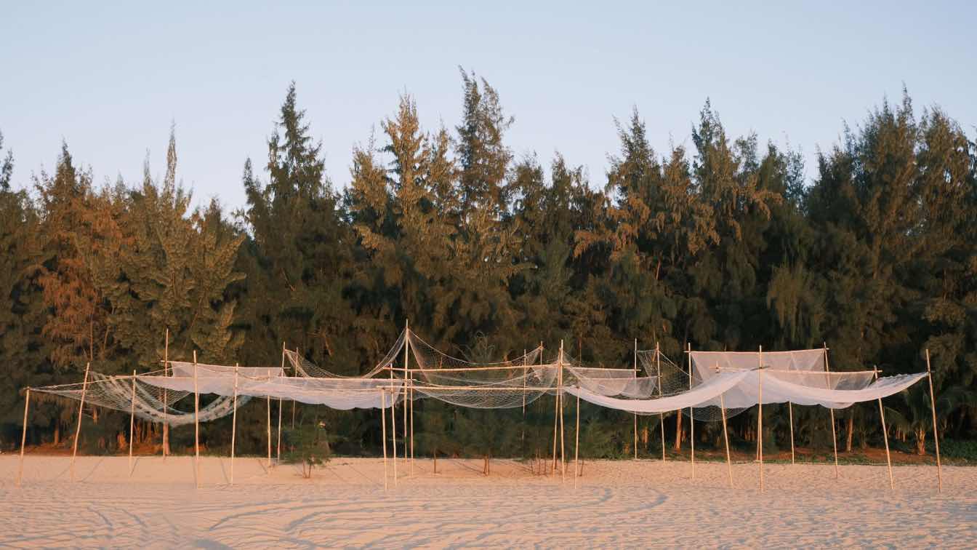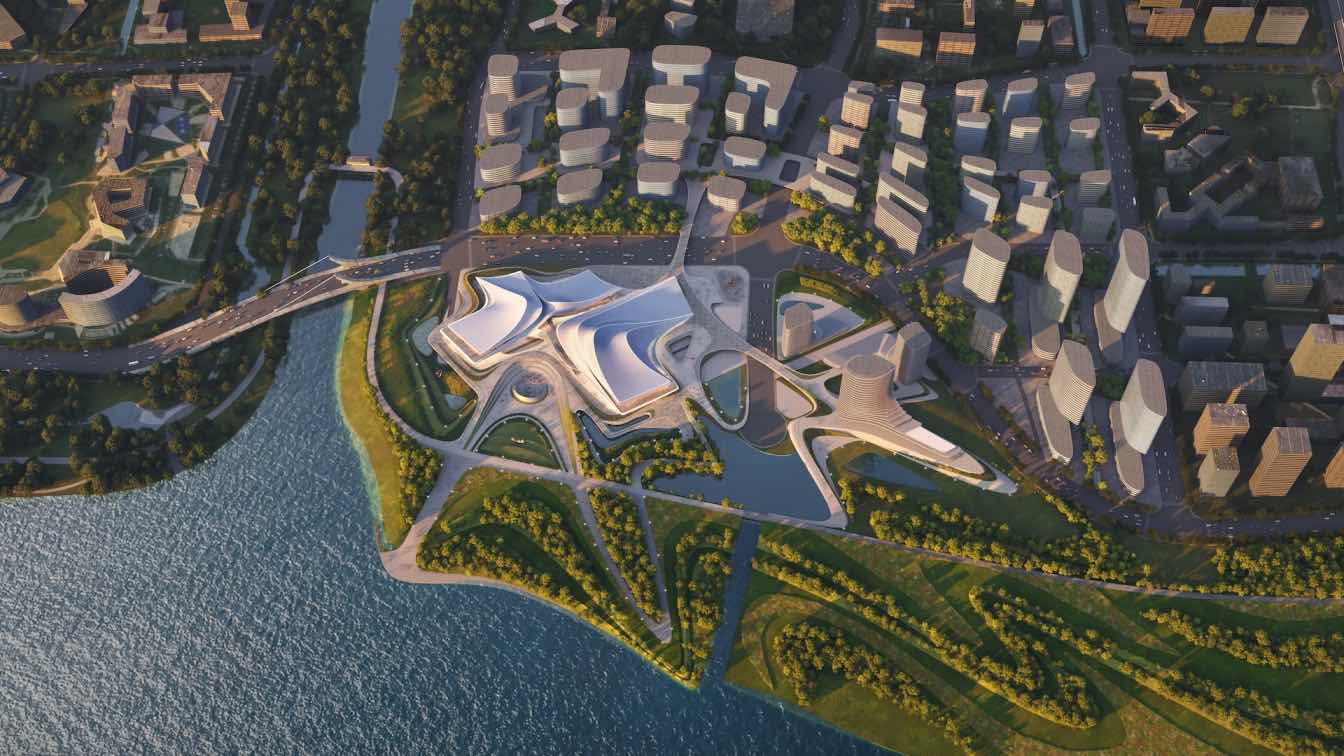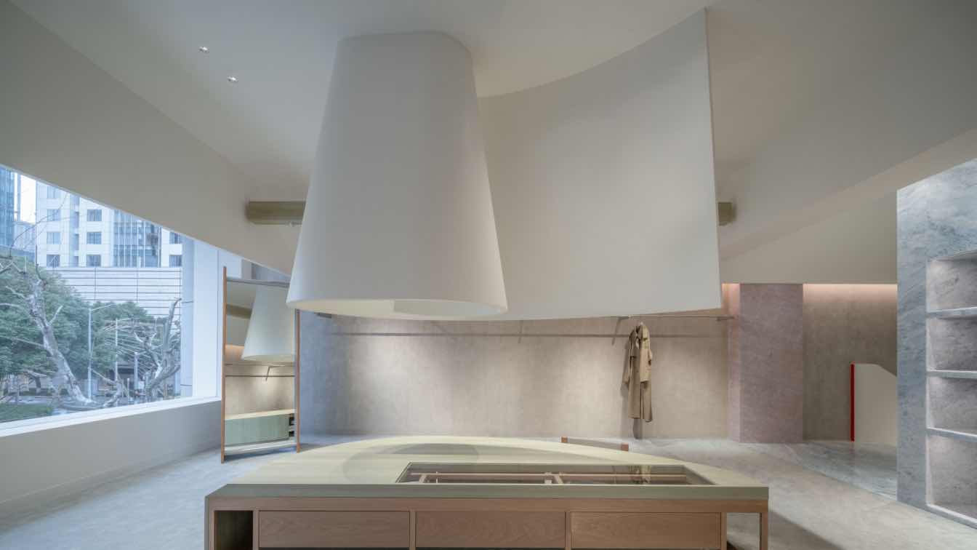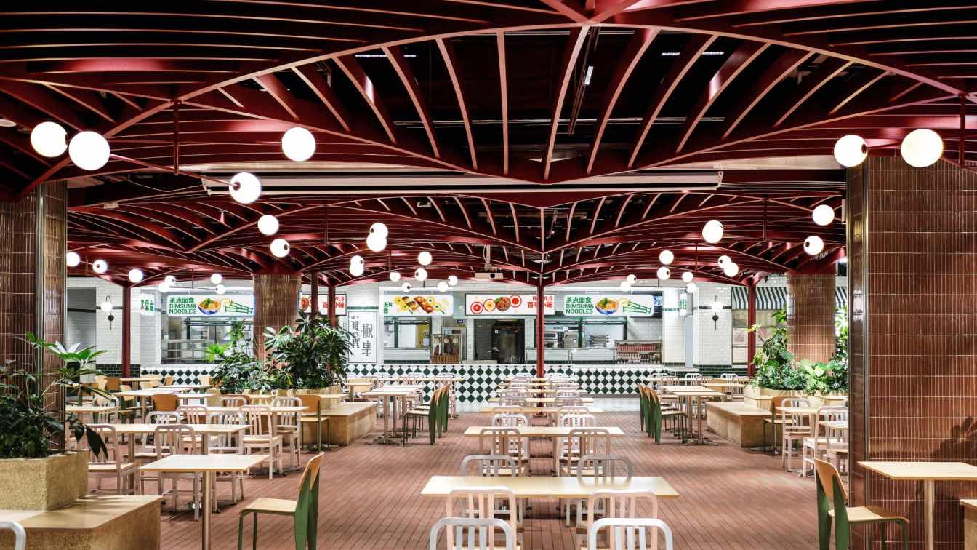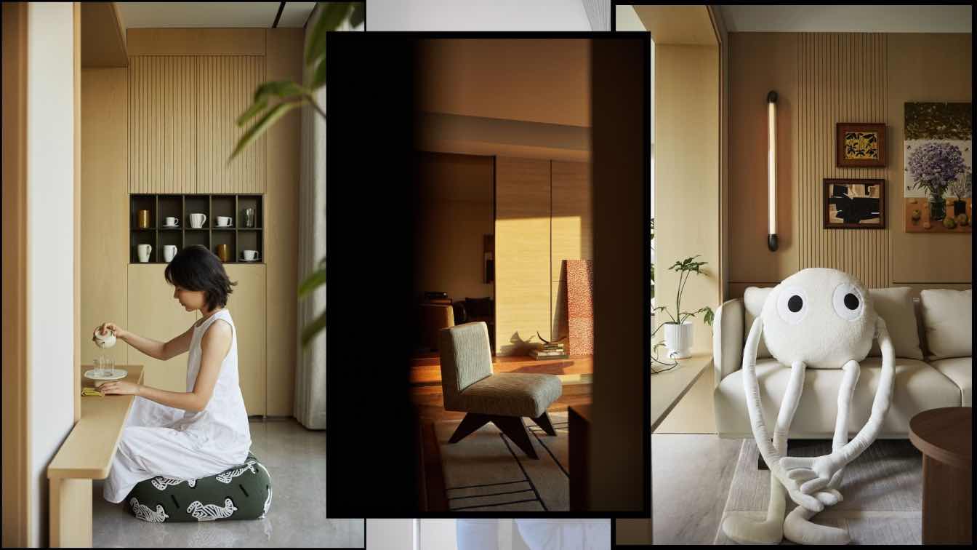MITHRIDATE, the cutting-edge London fashion brand, adheres to the principle of "FASHION FOR ART." Inspired by theater and stage, the brand creates a sanctuary for self-expression through exquisite craftsmanship, championing authentic style freedom.
Project name
MITHRIDATE Boutique
Location
No. 417, Linjiang Avenue, Tianhe District, Guangzhou, China
Photography
Vincent Wu, Free Will Photography
Design team
Chen Ling, Shanshan Jiang, Yifei Ouyang, Haomin Gu, Yuelin Ma
Interior design
SLT Design
Typology
Commercial › Retail
Ascending the mountain steps, the quaint, natural vibe fosters relaxation, where the reception bar welcomes each guest with an open embrace. Soft light and shadow plays across the space, flowing with a serene brightness that blends seamlessly with the mountain air. Surrounded by greenery and subtle candle fragrance, upon entering, guests are immedi...
Project name
Ji Yun Yao Resort
Architecture firm
line+studio
Location
Cong Hua, Guangzhou, China
Design team
Uno Chan, Xiao Fei, Ben Zhang
Collaborators
Cooperative Design: Psyun, Jason. Decoration Design: Tin. Brand Promotion: Xiao Fei, Angel Yiu, Yuu, TuanTuan
Interior design
TOMO Design, TO ACC
Material
texture paint, wood veneer, fossil marble, distressed metal, art glass, striped carpet, woven wall covering
Typology
Hospitality › Resort
Beijing's 798 Art District is a vibrant, influential art hub, as well as an industrial heritage park. It features a mix of industrial plants from various periods alongside art spaces that have been continually repurposed from the old buildings over the time.
Project name
TAOA 798 Studio
Principal architect
Tao Lei
Design team
Meng Xiangrui, Tai Ye, He Xiaotian
Completion year
July 2023
Construction
Beijing Sixiang Yingzao Decoration Co., Ltd. Construction management: Tao Ye
Material
Window & door (BEEYE), anodized aluminum plate, woodwork (M77)
Typology
Commercial › Office
This pavilion is a collaborative creation, built with the active participation of local villagers. It is more than a physical structure—it serves as a temporary spiritual space for the community, constructed at minimal cost.
Project name
Marine Pavilion
Architecture firm
Patch Design
Location
Meilian Village, Yacheng Town, Sanya, China
Principal architect
Naixin Shi
Collaborators
Meilian villagers
Structural engineer
Patch Design
Visualization
Qixiang Zhang
Tools used
Rhinoceros 3D, Midjourney, Adobe Illustrator, Adobe Photoshop, Premiere, 3D print
Construction
Patch Design & Meilian villagers
Material
Recycled fishing nets, crab nets, bamboo
Typology
Cultural Architecture › Pavilion
Zaha Hadid Architects has been selected to design the Zhejiang Shaoxing Shangyu District Cao‘e River Culture and Art Centre, the cornerstone of the new cultural quarter within the Shangyu District of Shaoxing in China’s Zhejiang province.
Project name
Zhejiang Shaoxing Shangyu District Cao’e River Culture and Art Centre
Architecture firm
Zaha Hadid Architects
Principal architect
Patrik Schumacher
Design team
Barbara Schickermueller, Berkin Islam, Charles Liang, Chen-Ru Sung, Fangxingchi Du, Gerhild Orthacker, Gizem Dogan, Hao Wen, Jinhee Koh, Karina Linnsen, Paul Joseph, Rishil Parikh, Stefan Manousof, Yuxuan Zhao
Built area
2,900 m² Arts and Education Centre, 3,000 m² Conference Centre, 7,500 m² Heritage Museum and a 10,000 m² Digital Art Gallery
Client
Shaoxing Shangyu Urban and Rural Ecological Environmental Protection Development Co., LTD
Typology
Cultural Architecture › Art and Culture Centre
In the design process, Sò Studio continuously explores the subtle dialogue between objects and spaces. In their latest project AVVENN, the designers seek variation within order, embarking on an exploration of spatial structure and emotional resonance.
Architecture firm
Sò Studio
Typology
Commercial › Retail
"Pepper Market" is the first medium-scale commercial renovation project completed by designRESERVE. The intention of the design is to rebuild community bound with a market-like street, which connecting ground and underground levels of existing shopping complex.
Project name
Pepper Market at Zihexin
Architecture firm
designRESERVE
Location
No.1 West 4th-Ring Road South, Fengtai District, Beijing, China
Photography
Huaer Lin,Yanbo Xu
Principal architect
Fangzhou Lydia Song, Feng Yue
Design team
Fangzhou Lydia Song, Feng Yue, Zhiwei Lai, Jill Pu, Yanbo Xu
Collaborators
Commercial Planning:D Studio
Interior design
designRESERVE
Built area
3000 m² (indoor), 2000 m² (outdoor)
Tools used
AutoCAD, SketchUp, Enscape, Adobe InDesign, Adobe Photoshop
Construction
Edge (Beijing) Decoration Engineering Co.
Client
Beijing Zihexin Department Store
Typology
Commercial › Market, Renovation, Mixed Use
WJ STUDIO aims to rediscover the core of everyday life through design, creating spaces that reflect a variety of lifestyles and deepening the connection between people, and between people and their environment.
Project name
Greentown Cloud Mansion Model Room
Interior design
WJ STUDIO
Location
Kunming,Yunnan, China
Photography
Hamovision - Zhang Jianing
Principal designer
Hu Zhile
Design team
Interior Design Team: Zheng Jie, Li Dongxian, Zhuchen Shaohua. Decoration Design Team: Ye Zi, Ye Wei, Lian Luolan
Built area
102 m²/113 m²/89 m²
Completion year
August 2024
Client
Greentown Construction Management
Typology
Residential Architecture

