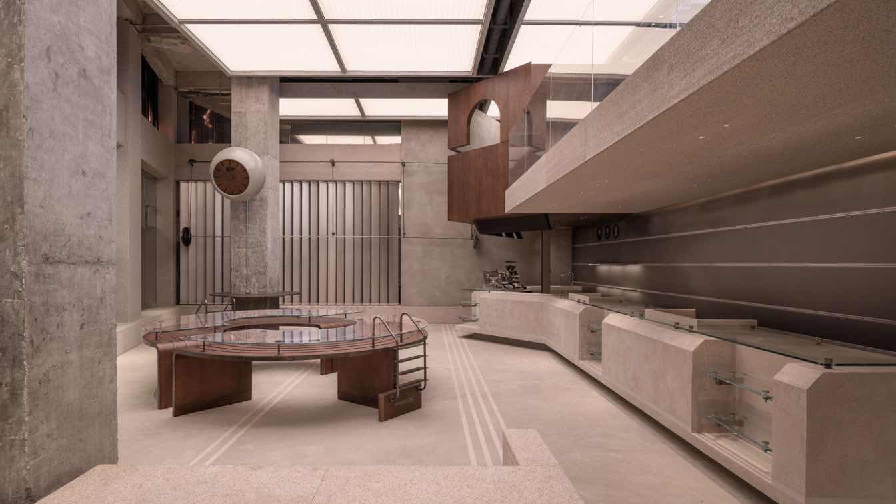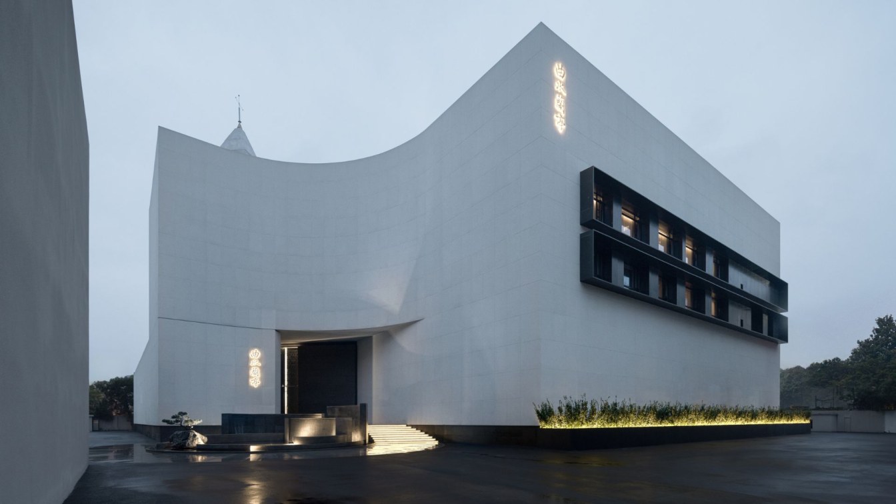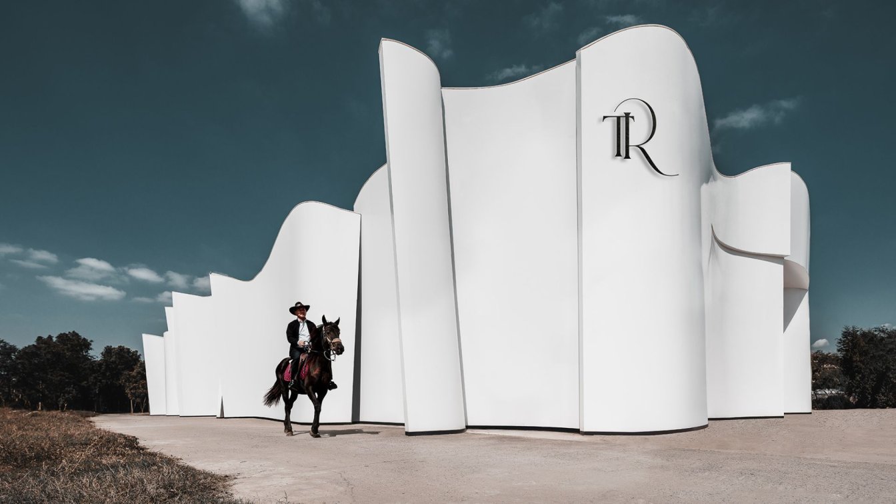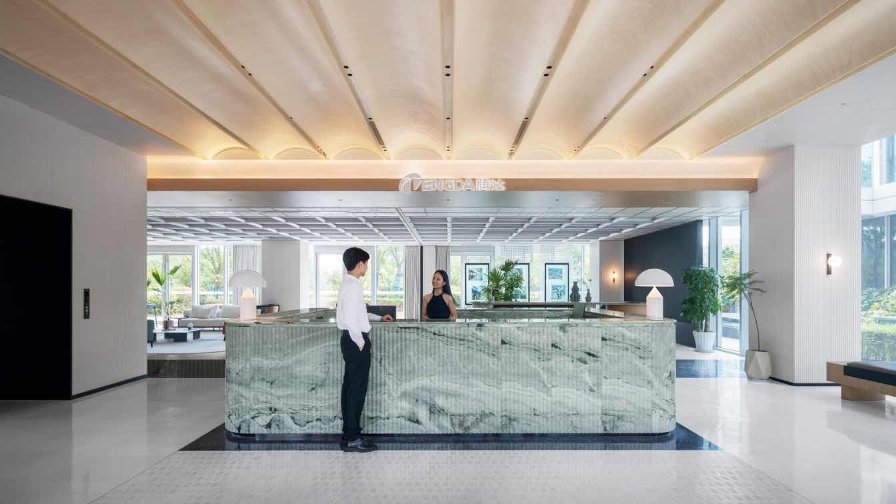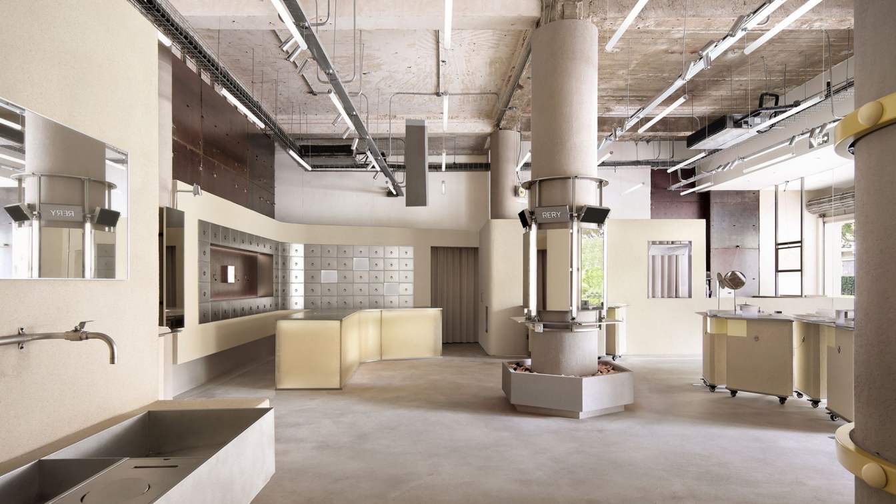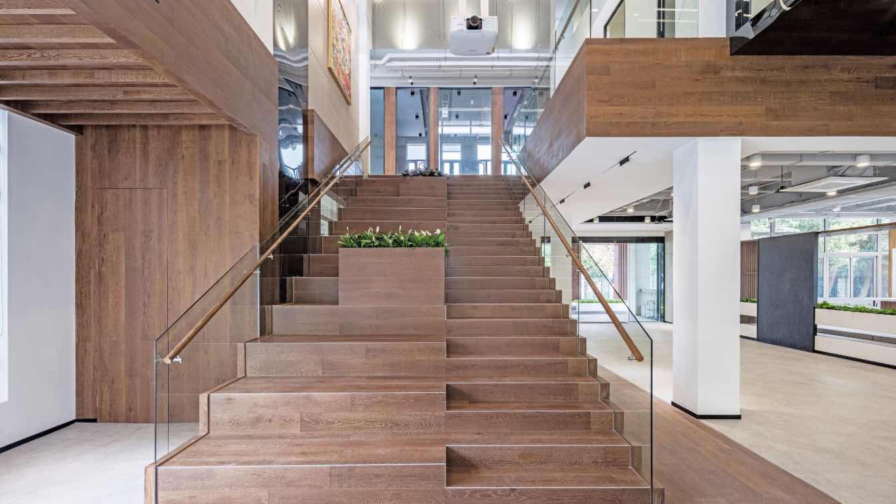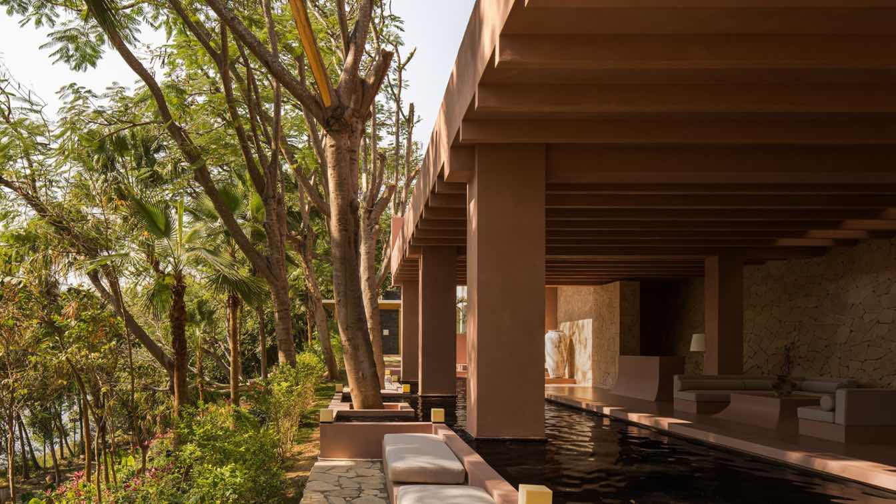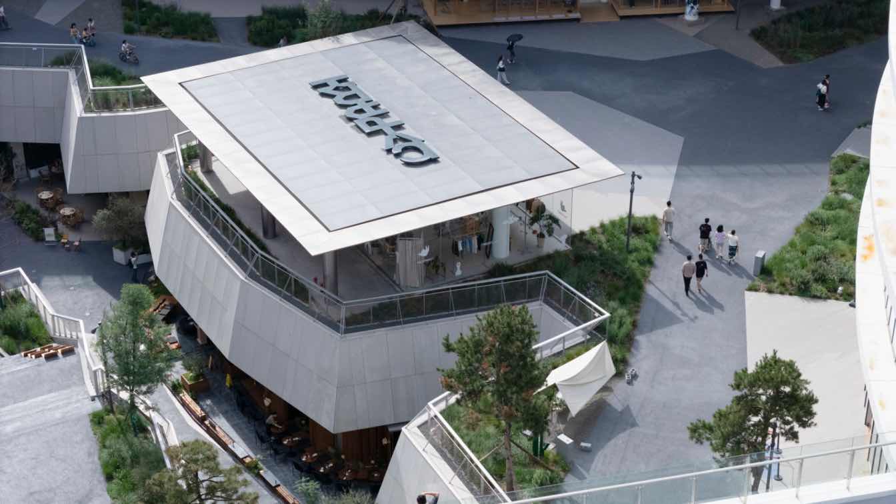Shenzhen, a pioneering city pulsating with innovation and inclusivity, radiates a cultural spirit as vibrant as a blazing fire. This dynamic energy collides and converges with MASONPRINCE’s vision of “Classless Fashion Collective,” forging a unique synergy.
Project name
Masonprince Store (Upperhills, Shenzhen)
Architecture firm
TOMO Design, TO ACC
Photography
Free Will Photography
Principal architect
Uno Chan, Xao Fei
Collaborators
Cooperative Design: Jamie, Linus, Jason, Jay. Decoration Design: Tin, Wink, Evan. Brand Promotion: Xao Fe, Yuu, Feiyu, Sunshine Pr. Technical Support: Shenzhen Botoo Constructon Co. Ltd
Typology
Commercial › Store
Drawing from Eastern civilization, the Qushui-Lanting Shanghai by DJX Design intertwines light, shadow, and architecture to evoke a poetic, ink-wash-inspired sanctuary for contemporary healing. Beneath its majestic appearance, water flows softly and naturally, merging the tangible and the spiritual.
Project name
Qushui-Lanting Resort Hotel
Architecture firm
DJX Design, Beijing
Photography
DJX Design, Xiangshang Group
Principal architect
Wang Bing (Founder of DJX Design)
Typology
Hospitality › Hotel
Yingzhou, also known as Hunzhou or Huanzhou.
To the east lies a deep abyss, home to a thousand-foot-long fish with a kaleidoscopic sheen and a horn at its snout. It leaps and dances in schools, stirring the waters into a vibrant spectacle.
Project name
Crosslight Wedding Chapel
Architecture firm
Ideorealm Design
Location
Qidong, Jiangsu, China
Principal architect
Danny Chan, Maowu He
Collaborators
Copywriting: Xiao An; Brand Planning: Youliao Planning
Completion year
October 2024
Material
GRG, Artistic Coatings, Glass
Shanghai-based Interior Design firm Tales Creative was invited by long-term client Tengda Construction to create a new office space for the company in the vibrant city of Hangzhou.
Project name
Hangzhou Tengda Construction Group Office Building
Architecture firm
Tales Creative
Location
Building 2, Phase 1, Future Sky Center, Yuhang District, Hangzhou, Zhejiang Province, China
Principal architect
Gao Lingli
Design team
Zhang Zhengquan, Wang Jingwen (Jessie), Zhuang Kaijun (Rick), Yangchuan Construction (Detailing Team)
Construction
Tenda Construction Group Co., Ltd
Material
Tiles, Mosaic, Terrazzo, Lacquered Panels, Artistic Coatings
Budget
7.5 million RMB (Hard Finishing Cost)
Client
Tenda Construction Group Co., Ltd
Typology
Commercial › Office Space
As Richard Florida noted, “A city’s vitality thrives on diversity and possibility.” This ethos pulses through Huaihai Road, where Shanghai’s past and present converge. The Gascogne Apartments—a Republican-era landmark designed by Leonard, Veysseyre & Kruze—now epitomize this urban alchemy. Once a silent witness to history.
Project name
RERY Fashion Lifestyle Gallery
Collaborators
Prop Production: Shanghai Shenjiang Construction Decoration Engineering Co., Ltd., Shanghai Xunlang Decoration Design Co., Ltd; Display Production: Shanghai Shenjiang Construction Decoration Engineering Co., Ltd.
Interior design
Dayuan Design
Construction
Shanghai Xunlang Decoration Design Co., Ltd
Typology
Commercial › Retail
The new office marks the latest establishment for a property developer based in Shanghai. Embodying simplicity and functionality, its design revolves around a warm, neutral color palette, drawing inspiration from the rich history of architecture.
Project name
Shanghai- Based Property Developer Office
Photography
Pavel | Egghead Studio
Principal architect
Sergey Vaskin
Design team
UNION design team
Structural engineer
UNION
Material
Wood, Concrete, Terrazzo, Mirror Steel, Acoustic Panels, LVT, Fabric, Marble
Client
Confidential Shanghai-based Property Developer
Typology
Commercial › Office
Inspired by the purity of the landscape, we craft a minimalist yet poetic sanctuary—one that allows those who dwell within to dissolve into the essence of nature, shedding the weight of the material world. Here, the self is returned to its quiet, unburdened state—balanced, still, and at peace.
Architecture firm
Funs Creative Design Consultant
Location
Jinghong, Xishuanbanna, China
Photography
Chuan HE from Herespace
Principal architect
Robin Luo
Collaborators
CHIC Design
Typology
Hospitality › Hotel
CyPARK represents an innovative extension of Chengdu's urban context. It features China’s first cycling-themed commercial destination, seamlessly integrated into the vibrancy of the city.
Architecture firm
Various Associates
Location
No.688 Tianfu 4th Street, High-tech Industrial Development Zone, Chengdu, Sichuan, China
Principal architect
Lin Qianyi, Yang Dongzi
Design team
Deng Yuwen, Li Zebing, Yang Jinxue, Zhang Junrui, Chen Liang, Wu Ronghong, Chen Hong, Xie Qian, Wang Yibo
Completion year
April 2024
Landscape
INSTINCT FABRICATION
Structural engineer
Sichuan Zhongdeji Engineering Design Co., Ltd.
Client
Chengdu Gaoxin Lingkai Commercial Operation Management Co., Ltd.

