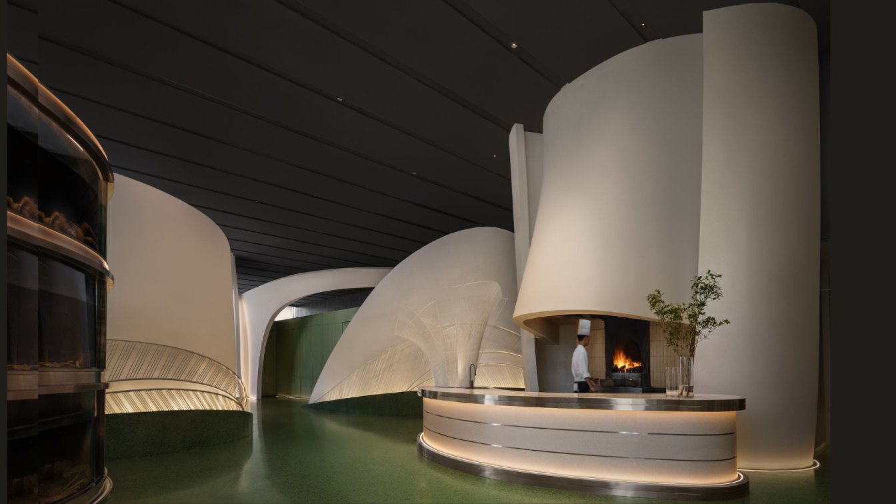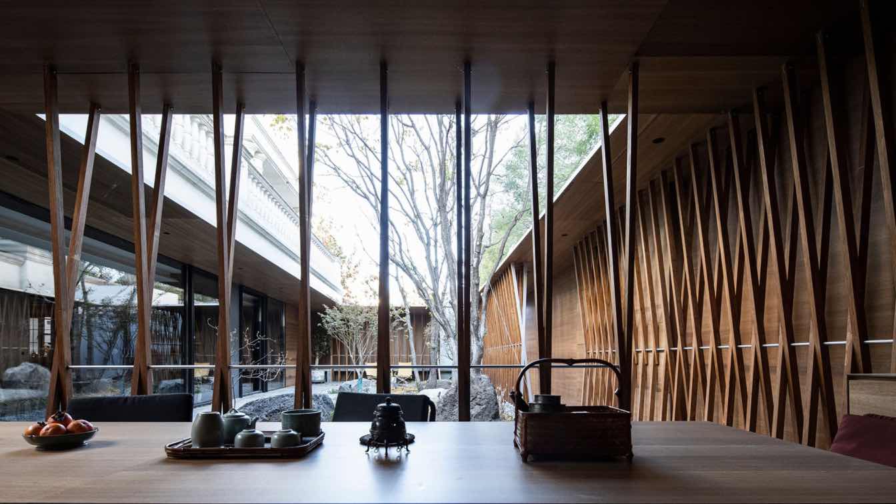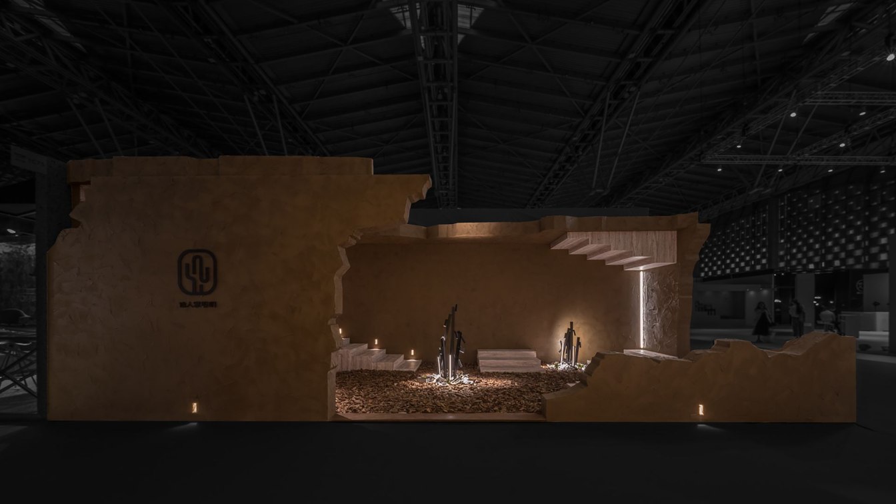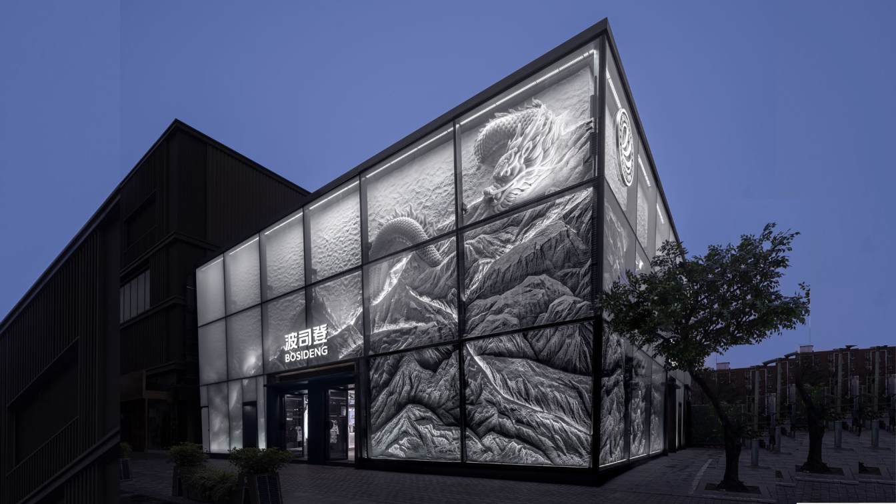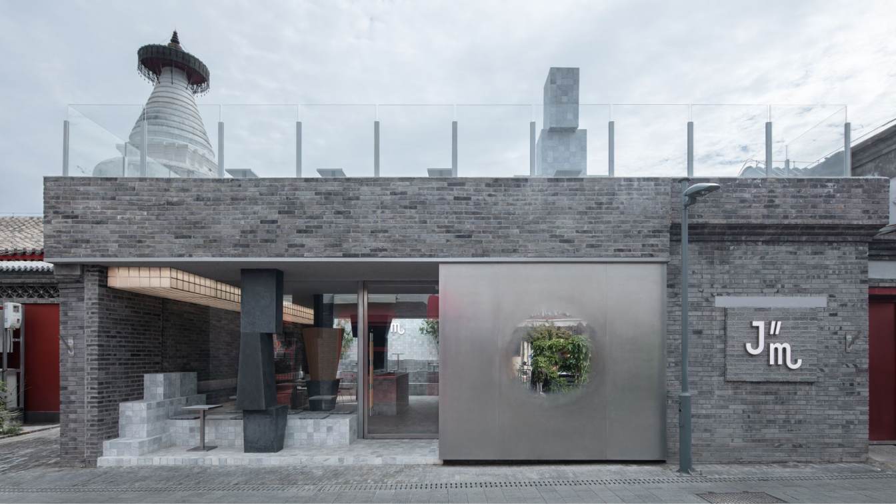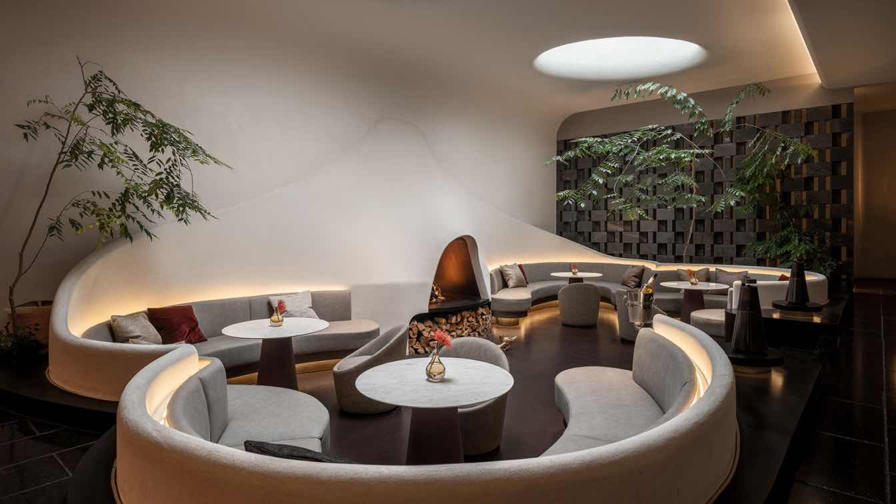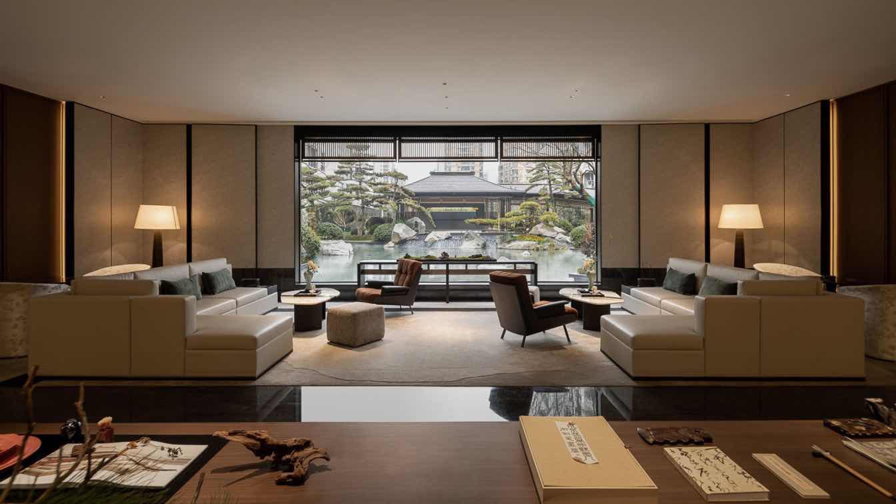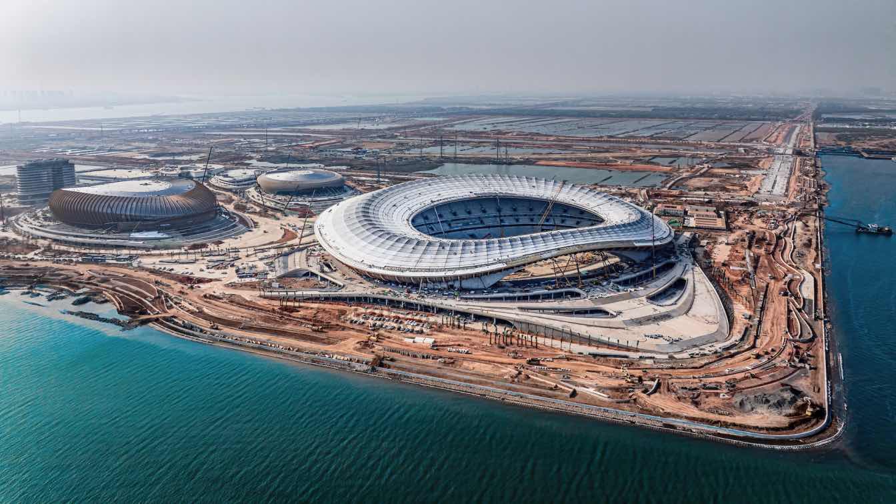This time, FUNUN LAB, invited by [Mountain-Sea Chronicles · Oriental Banquet], crafts a curatorial-style immersive dining experience. Inspired by poetic depictions of mountain and sea landscapes, the design unfolds like a flowing canvas. Imagination shapes the contours of each scene.
Project name
Mountain-Sea Chronicles
Architecture firm
FUNUN LAB
Location
1st Floor, Furao Center, No. 200 Changjiang Road, Development Zone, Yantai, Shandong, China
Photography
ICY © ICYWORKS
Principal architect
Fan Jie
Design team
Li Hui, Han Bo, Wang Nong
Design year
November 2023
Typology
Hospitality › Restaurant
This is an urban garden built for private use. As a corner of the city, I hope to fill the whole garden with abundant nature in this small space. The site is an open space in a villa compound, surrounded by a cluster of European-style single-family villas typical of Chinese real estate.
Principal architect
Tao Lei
Design team
Tao Lei, Tao Ye, Meng Xiangrui
Completion year
November 2024
Typology
Courtyard Renovation
In an era where commercial exhibition spaces are increasingly homogenized, TSPACE Design redefines brand narrative logic through innovative curatorial thinking, breaking through the physical limitations of traditional displays and injecting differentiated experiential value into commercial spaces.
Project name
Lingering Light in the Empty Valley
Architecture firm
TSPACE Design
Principal architect
ZHANG Tong
Typology
Commercial Architecture › Booth Design
For 48 years, BOSIDENG has embarked on an unyielding journey, evolving with the rising cultural confidence and the ever-diversifying world of fashion while actively exploring a development path that aligns with the changing times. As a global leader in down jacket market.
Project name
BOSIDENG Flagship Store (Sanlitun, Beijing)
Architecture firm
39 THIRTY NINE
Typology
Commercial › Store
The project is located in the old city zone of Xicheng District, Beijing, adjacent to the west side of White Pagoda Temple. It is a renovation project of a 105 m² coffee and bakery shop. The residential district and commercial district in this area are intertwined.
Project name
JM Café, White Pagoda Temple in Beijing
Architecture firm
B.L.U.E. Architecture Studio
Location
No.30, Dongcha, Gongmenkou, Xicheng District, Beijing, China
Principal architect
Shuhei Aoyama, Yoko Fujii, Kawashima Masaya / B.L.U.E. Architecture Studio
Lighting
B.L.U.E. Architecture Studio
Material
Light grey tile, Grey brick, Stainless steel, White aggregate concrete, Plaster, Da Gu cement, White oak, Frosted acrylic
Typology
Hospitality › Cafe
In November 2023, the upscale restaurant brand Wanwea·Yuan under the Da Ya Li Restaurant Group quietly launched. DaQuan Wang from Tanzo Space Design described the design process as somewhat painful like tough grass breaking through cracks.
Project name
Wanwea · Yuan Restaurant
Architecture firm
Tanzo Space Design
Location
No. 89, Fucheng Garden, Jiangzhuang Road, Chaoyang District, Beijing, China
Photography
TOPIA Visuals
Principal architect
Wang Daquan
Design team
Jin Ping, Ma Hongxu, Zhang Xiangrong
Collaborators
Art Curation: Beijing Seven Plus Three International Art Co., Ltd. & Dongjian Art Design (Beijing) Co., Ltd. Copywriter: NARJEELING
Completion year
November 2023
Landscape
Wilderness Botanic Garden
Lighting
G.art lighting design
Typology
Hospitality › Restaurant
Drawing from Huangyan's historical culture, WJ STUDIO reinterprets classic design principles to create contemporary interior spaces for the sales center and model room that honor tradition.
Project name
Huangyan Ming Villa Sales Center & Model Room
Architecture firm
WJ STUDIO
Location
Taizhou, Zhejiang, China
Photography
Zhang Jianing
Principal architect
Hu Zhile
Design team
Zheng Jie, Zhuchen Shaohua, Zhou Yangtao, Yang Lilian
Completion year
December 2024
Typology
Commercial › Sales Center
Commissioned by the Nansha District Bureau of Culture & Sports following the 2023 international design competition, the centre has been designed by Zaha Hadid Architects in collaboration with the Guangdong Architectural Design & Research Institute.
Project name
Greater Bay Area Sports Centre
Architecture firm
Zaha Hadid Architects (ZHA)
Principal architect
Patrik Schumacher
Design team
Teodor Andonov, Shajay Bhooshan, Taizhong Chen, Heba Eiz,Vegard Elseth, Matthew Gabe, Sonia Magdziarz, Ling Mao, Keerti Manney, Xin Swift, Ke Yang, Chris Whiteside, Svenja Siever, Tul Srisompun
Collaborators
Guangzhou Architectural Design & Research Institute (GDAD), China Southwest Architectural Design and Research Institute (CSWADI)
Structural engineer
GDAD, CSWADI
Environmental & MEP
GDAD, CSWADI
Lighting
Lichtvision Design & Tsinghua Urban Planning and Design Institute (THUPDI)
Construction
China Construction Eighth Engineering Division & China Construction Third Engineering Division Façade Engineering: RFR(Rice Francis Ritchie sarl) Engineers, GDAD, CSWADI
Supervision
Guangzhou Runhe Consulting Co., Ltd., Guangzhou Pearl River Supervision and Consulting Group, Guangzhou Construction Engineering Supervision Co.
Status
Under Construction
Typology
Sports Architecture

