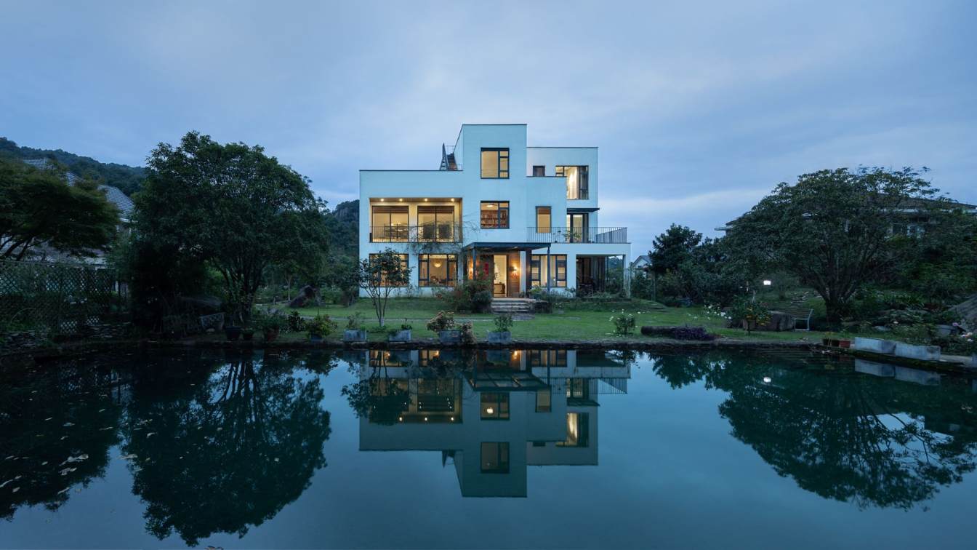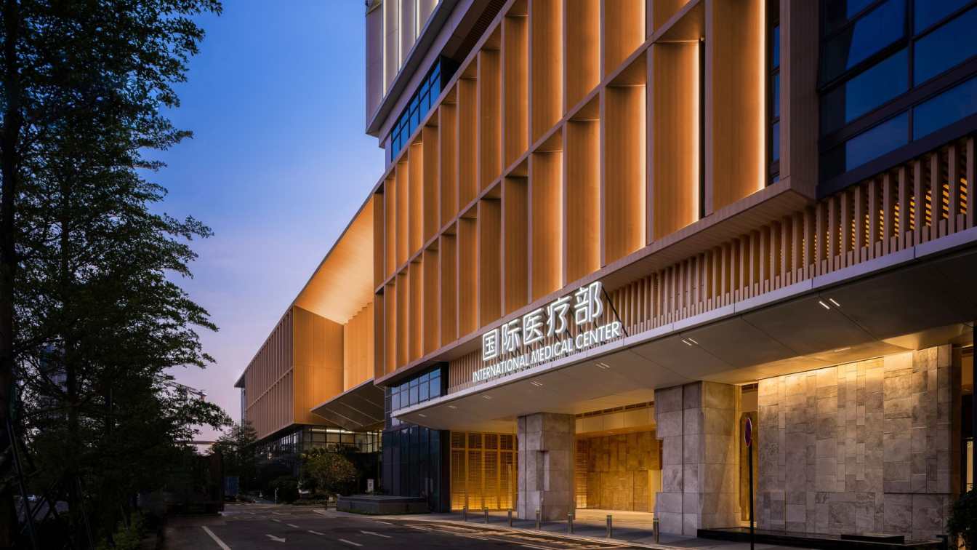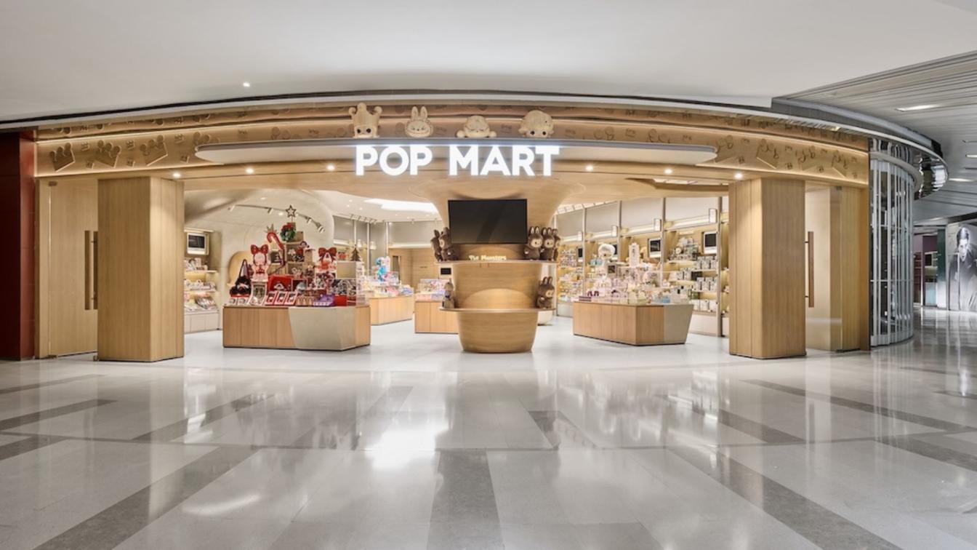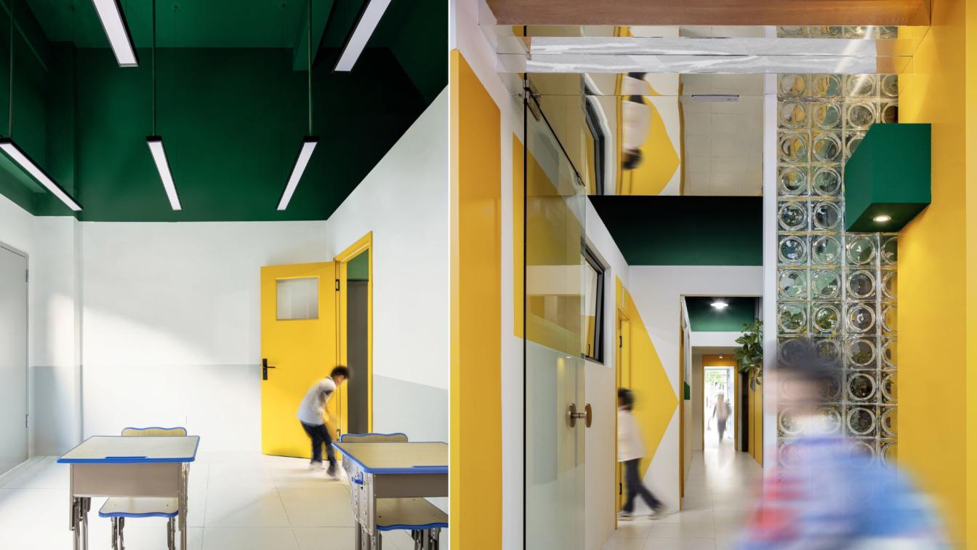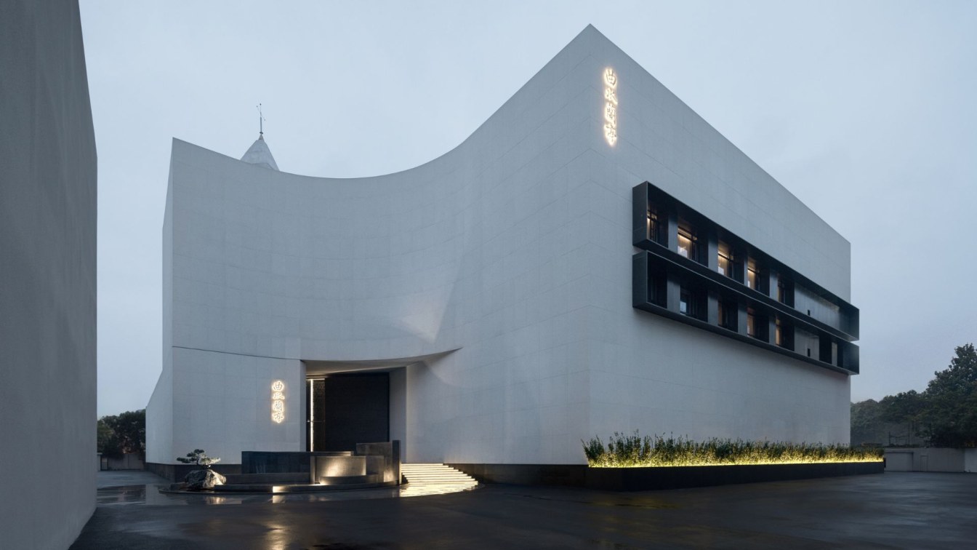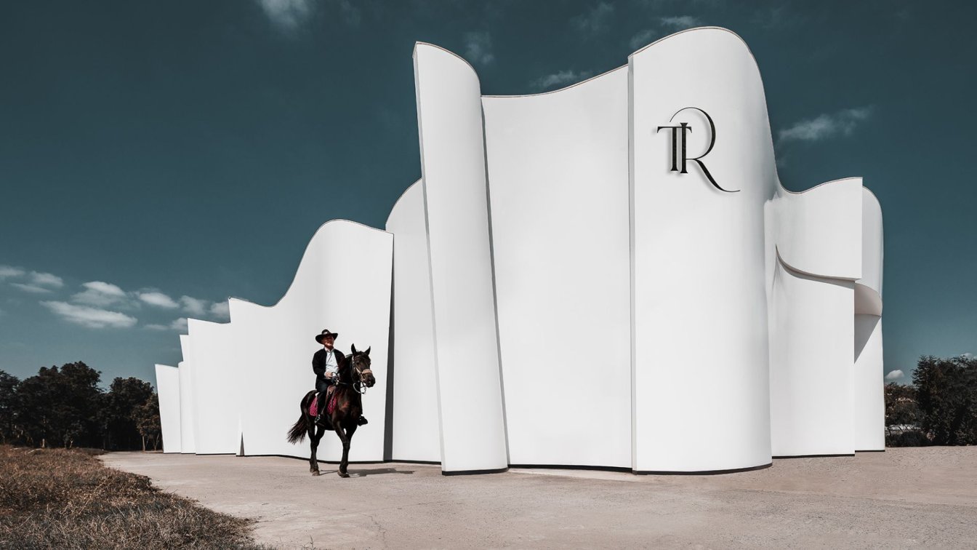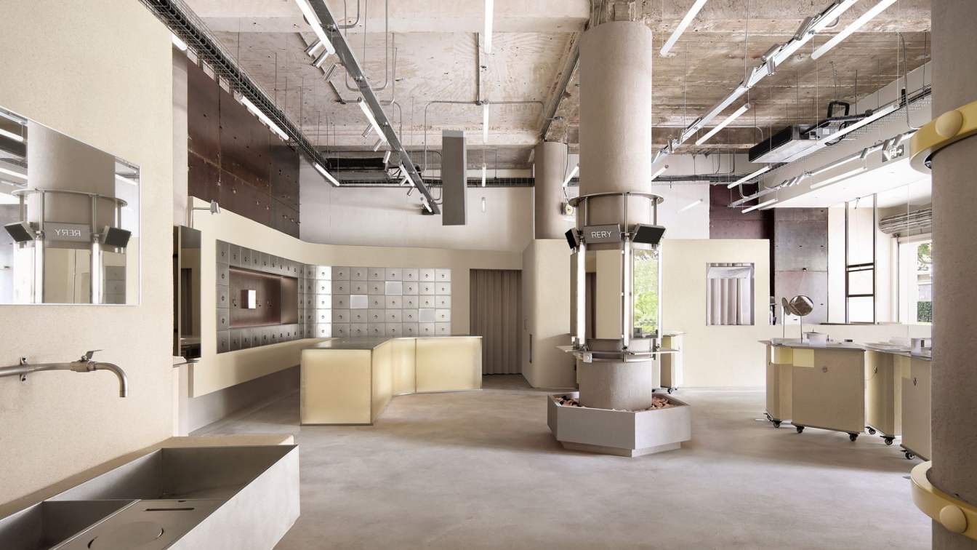Jishang Space Design’s latest project, the Scholarly Mountain-view Villa, is a three-storey 700-square-meter’s residence located on a pristine, secluded site on the outskirts of Hangzhou, China. Sitting adjacent to a nearby mountain range set within a landscape of lush greenery, the site offers quietly stunning views of its surroundings from within...
Project name
Scholarly Mountain-view Villa
Architecture firm
Jishang Space Design
Location
Hangzhou, Zhejiang, China
Photography
Hangzhou Hanmo Visual – Yigao
Principal architect
Ding Linji
Collaborators
Editorial Planning:Chengshe Media
Material
Wood Veneer, Paint
Typology
Residential › Villa
The holistic spatial design of Shenzhen Qianhai Taikang Hospital’s International Medical Center represents a pioneering exploration of healing through art, developed in collaboration with Taikang’s design management and medical teams. In early 2023, Felix Law and his team.
Project name
Taikang Hospital International Medical Center
Architecture firm
WIT DESIGN & RESEARCH
Principal architect
Felix Law
Design team
Kita Niu, Zhang Yanli, Zhou Zhou, Kemp Chiu, Albert Xu, Tian Changxin, Li Yuxuan, Wenyi Chen
Collaborators
Copywriting: NARJEELING; Brand Strategy: LE Branding Agency
Client
Taikang Life Insurance
Typology
Healthcare › Hospital
POP MART, a leading player in the designer toy market, has created numerous hit IPs over the last decade through its unique and innovative designs along with consistently excellent operational expertise. It has provided today's young generation with the instant "healing power" of emotional fulfillment.
Project name
POP MART Flagship Store (Sanlitun, Beijing), POP MART Flagship Store (IFC, Shanghai)
Architecture firm
THIRTY NINE
Built area
189 m², 148 m²
Typology
Commercial › Store
Led by Aedas Global Design Principal Kevin Wang, the CGDG Xinjiang Beautiful China Resort Kuitun Holiday Inn Hotel Project elevates the travel experience into a three-dimensional symphony of city, nature, and culture, setting a new benchmark for Xinjiang's cultural tourism industry.
Project name
CGDG Xinjiang Beautiful China Resort Kuitun Holiday Inn Hotel Project
Principal architect
Kevin Wang, Global Design Principal
Client
China Green Development Investment Group Co., Ltd (CGDG)
Typology
Hospitality › Hotel
This is the second store we designed for Zhilin Caring. The caring space provides after-school care and homework assistance for elementary school students, covering an area of only 75 square meters. We hope this small space can bring children a childhood memory of home, the city, and beauty.
Project name
Zhilin Caring
Architecture firm
Youmu Architects
Location
Wenzhou, Zhejiang, China
Photography
Changle Wu, Youmu Architects
Design team
Jianbo Lin, Jiatong Yang, Shengyu Qian
Typology
Educational Architecture › School, Interior Design
Drawing from Eastern civilization, the Qushui-Lanting Shanghai by DJX Design intertwines light, shadow, and architecture to evoke a poetic, ink-wash-inspired sanctuary for contemporary healing. Beneath its majestic appearance, water flows softly and naturally, merging the tangible and the spiritual.
Project name
Qushui-Lanting Resort Hotel
Architecture firm
DJX Design, Beijing
Photography
DJX Design, Xiangshang Group
Principal architect
Wang Bing (Founder of DJX Design)
Typology
Hospitality › Hotel
Yingzhou, also known as Hunzhou or Huanzhou.
To the east lies a deep abyss, home to a thousand-foot-long fish with a kaleidoscopic sheen and a horn at its snout. It leaps and dances in schools, stirring the waters into a vibrant spectacle.
Project name
Crosslight Wedding Chapel
Architecture firm
Ideorealm Design
Location
Qidong, Jiangsu, China
Principal architect
Danny Chan, Maowu He
Collaborators
Copywriting: Xiao An; Brand Planning: Youliao Planning
Completion year
October 2024
Material
GRG, Artistic Coatings, Glass
As Richard Florida noted, “A city’s vitality thrives on diversity and possibility.” This ethos pulses through Huaihai Road, where Shanghai’s past and present converge. The Gascogne Apartments—a Republican-era landmark designed by Leonard, Veysseyre & Kruze—now epitomize this urban alchemy. Once a silent witness to history.
Project name
RERY Fashion Lifestyle Gallery
Collaborators
Prop Production: Shanghai Shenjiang Construction Decoration Engineering Co., Ltd., Shanghai Xunlang Decoration Design Co., Ltd; Display Production: Shanghai Shenjiang Construction Decoration Engineering Co., Ltd.
Interior design
Dayuan Design
Construction
Shanghai Xunlang Decoration Design Co., Ltd
Typology
Commercial › Retail

