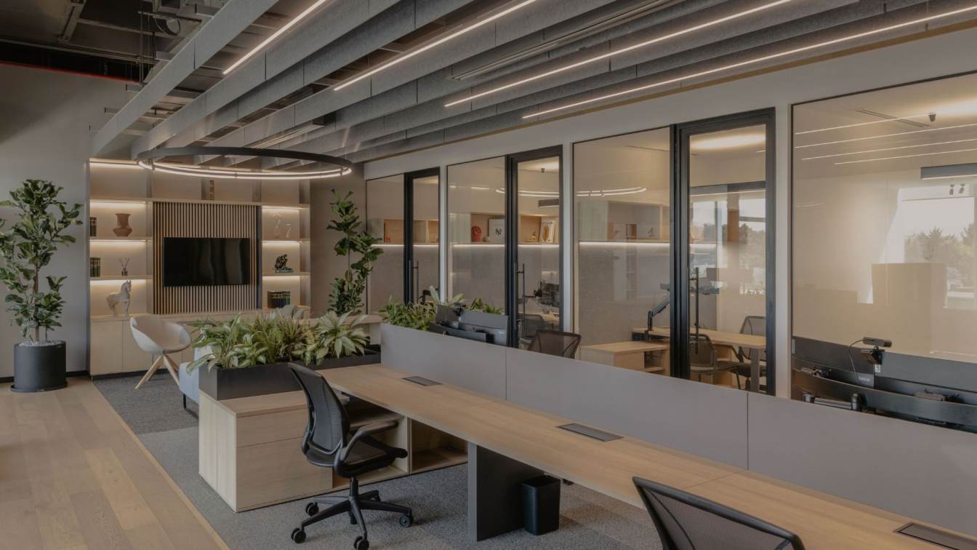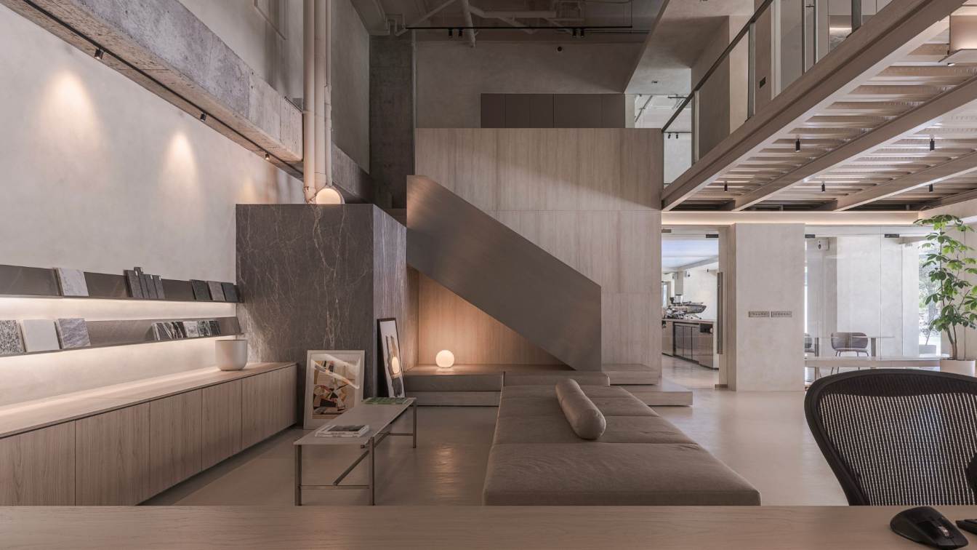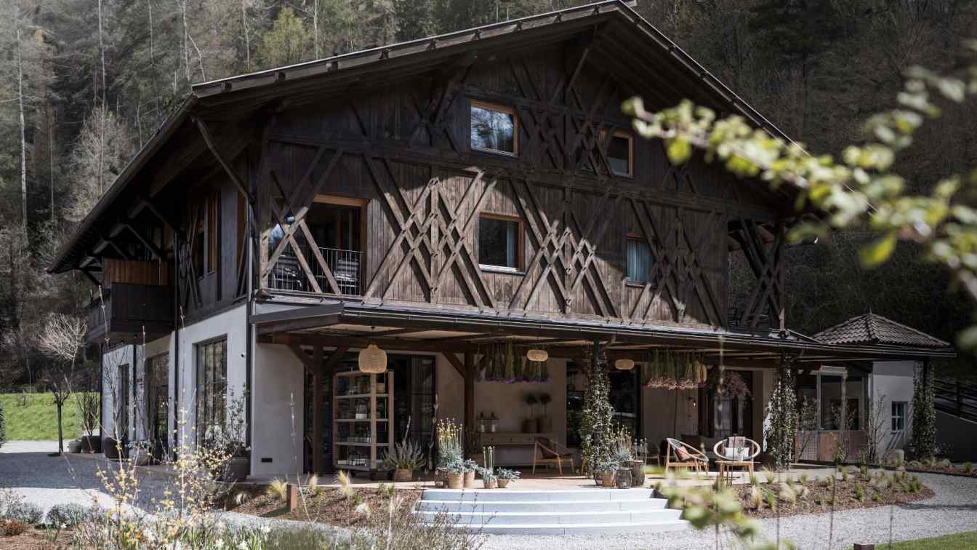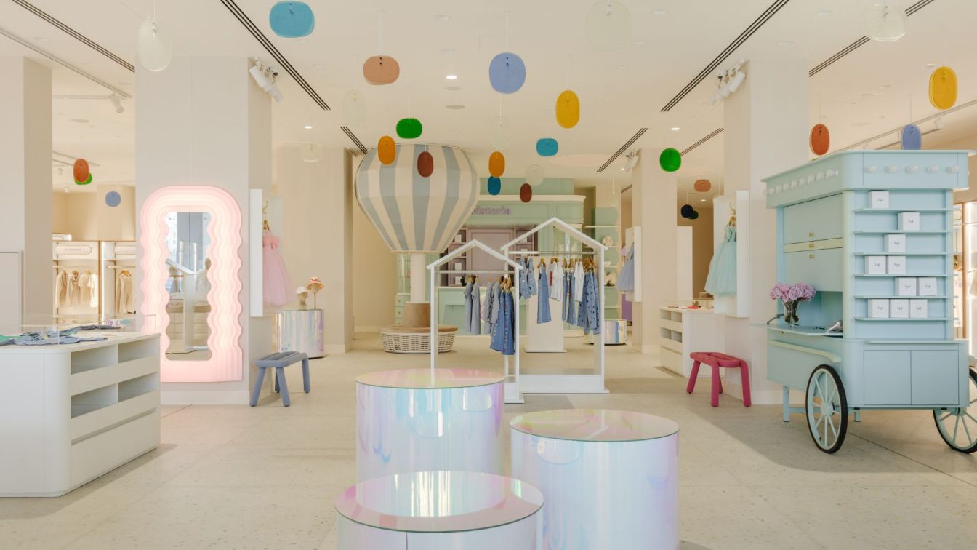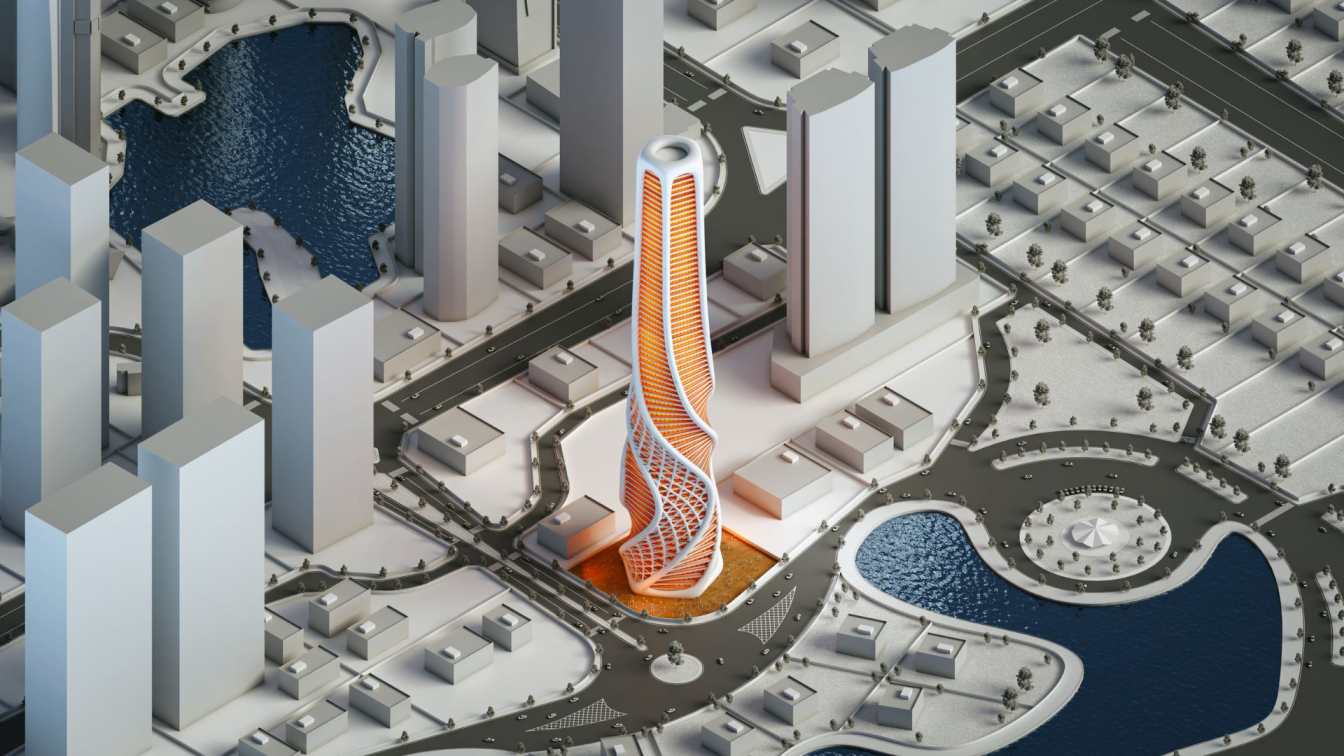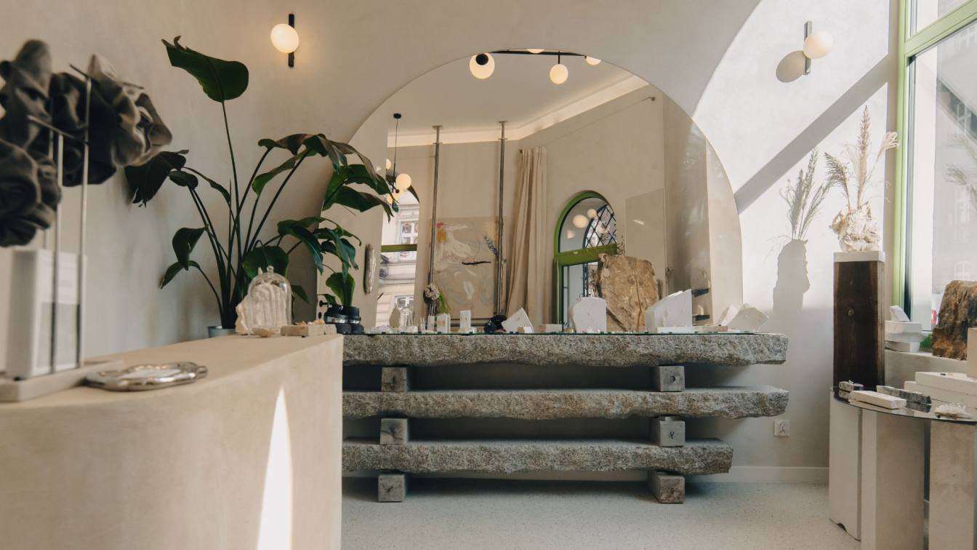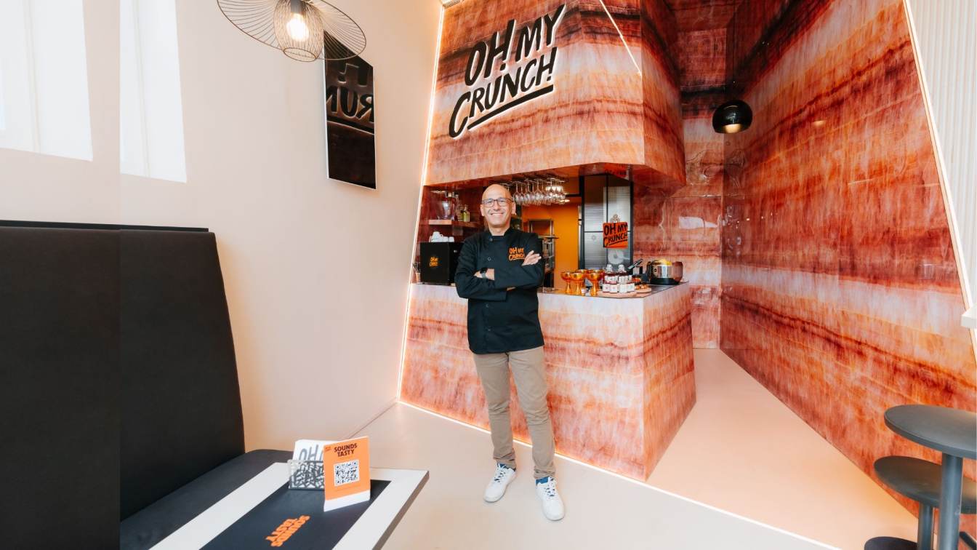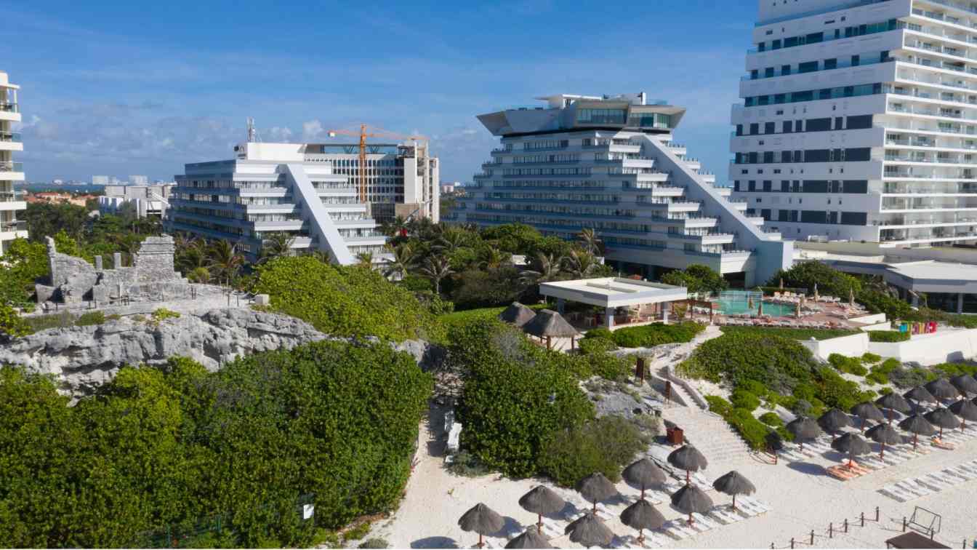Villanueva Offices, located in Mexico City, were designed for a young law firm working within a limited area (177 m²) and seeking a contemporary image while maintaining the seriousness, professionalism, and order inherent to its discipline.
Project name
Villanueva Offices
Architecture firm
CF taller de arquitectura
Location
Santa Fe, Mexico City, Mexico
Principal architect
César Flores
Design team
Camila Pallares, Paola Azócar, Ricardo García, Shary Ramirez, Yoselín Haro, Jorge Sánchez
Collaborators
Haworth by Essmed (Furniture)
Interior design
CF taller de arquitectura
Landscape
CF taller de arquitectura
Supervision
CF taller de arquitectura
Tools used
Autodesk 3ds Max
Construction
CF taller de arquitectura
Client
Villanueva Ortiz Abogados
Typology
Commercial › Office, Workplace
Located in Monterrey’s vibrant neighborhood, Madarq studio redefines the architectural studio as a dynamic hub for creativity and public engagement. Conceived as an open, community-driven space, the 200-square-meter studio occupies a street-level site in a mixed-use neighborhood, chosen for its potential to foster interaction.
Project name
Architecture studio as a community hub
Architecture firm
Madarq Studio
Location
Monterrey, Mexico
Principal architect
Inu Lee
Design team
Madarq Studio team
Tools used
Autodesk 3ds Max, Adobe Photoshop, D5 Render
Material
The material palette—beige and earthy tones of exposed IPR beams, raw concrete columns, stainless steel accents, masonry, and warm oak—blends rugged authenticity with refined warmth. Retractable folding doors dissolve the boundary between interior and street, merging the studio with the urban fabric
Typology
Commercial › Office
Long known for its gourmet products, the Apfelhotel in South Tyrol has recently observed a growing desire among guests to take home not only edible souvenirs, but also a piece of the unique atmosphere that defines their stay. This insight led to the creation of a hybrid space—at once concept store.
Project name
The Barn by Apfelhotel Torgglerhof
Location
Saltusio, San Martino in Passiria, South Tyrol, Italy
Built area
682 m³ – 220 m²
Material
The material palette, defined by a rich and coordinated moodboard, includes Venetian terrazzo flooring, warm terracotta surfaces, vintage wooden tables, and a monolit counter in dolomia stone.hic
Typology
Retail › Gastronomy
On one of Moscow’s liveliest streets, a new concept store for children has opened its doors. Wisteria spans 550 square meters and blends a carefully zoned multi-brand retail space with a playroom, a family lounge, and design collectibles more often seen in interior magazines than in children’s environments.
Project name
A new kidswear boutique in Moscow reinventing the shopping experience
Architecture firm
Ariana Ahmad
Photography
Mikhail Loskutov
Principal architect
Ariana Ahmad
Collaborators
Style by Natalia Onufreichuk
Interior design
Ariana Ahmad
Typology
Commercial › Store
A striking and expressive example of parametric architecture, the Helixa Skyscraper was created to work in harmony with the surroundings rather than just withstand it. The tower is shaped directly in response to dominant wind patterns, transforming environmental limitations into chances for creativity and adhering to the principles of performance-d...
Project name
Helixa Tower
Architecture firm
Sine Studio
Location
Dubai, United Arab Emirates
Tools used
Rhinoceros 3D, Grasshopper
Principal architect
Mohammad Jumaa
Design team
Sine Studio (Mohammad Jumaa)
Visualization
Mohammad Jumaa
Typology
Commercial Architecture › Office Building
In the heart of Poznań’s Jeżyce district, often referred to as the Polish Berlin, at the intersection of Staszica and Szamarzewskiego streets, lies Atelier Gusta. This space is the result of an inspiring collaboration between GUSTA Jewellery, Von Motz, and mode:lina™.
Project name
GUSTA Atelier
Architecture firm
mode:lina™, GUSTA Jewellery, Von Motz
Location
Corner of Staszica and Szamarzewski, Poznań, Poland
Photography
Patryk Lewiński
Principal architect
Von Motz & mode:lina (Paweł Garus, Jerzy Woźniak)
Design team
Mateusz Von Motz, Gusta (Agnieszka Jankowiak) & mode:lina (Paweł Garus, Jerzy Woźniak)
Interior design
Von Motz & mode:lina™, GUSTA Jewellery
Construction
Local contractors
Material
Stucco, Reclaimed stone, metal, mirror
Typology
Commercial › Jewelry Store
With experiential design, innovative materials, and spatial storytelling, the first OH MY CRUNCH! store redefines the rules of food retail. Designed by Vanda Designer in collaboration with the Caire Stable Consortium, the store blends aesthetics, efficiency, and brand identity.
Project name
Oh My Crunch
Architecture firm
Vanda Designers
Location
Forte dei Marmi, Toscana, Italy
Design team
Valentina Elmiger - VANDA, Antonio Pisano – Consorzio Stabile Caire
Collaborators
Caire Stable Consortium; Mobil Group
Typology
Commercial › Retail
The Fusion of Archaeological History and Architectural Innovation. Located across from the La Isla shopping center, the Park Royal Cancún Hotel is located in an archaeological site known as "El Rey," an ancient ceremonial center that reached its peak in the Postclassic period. Its structures, similar to those at Tulum and Xel-Há.
Project name
Park Royal Cancún
Architecture firm
Amezcua
Location
Cancún, Quintana Roo, Mexico
Photography
Jaime Navarro, Stanislav Nemashkalo
Design team
Miguel González, Gabriela Mosqueda, Aarón Rivera, Rodrigo Lugo, María Fernanda González, Diego Celaya, Víctor Cruz, Alejandro García, Sarai Cházaro, Julio Amezcua
Collaborators
Installation: RL Instalaciones. Air condition: CYVSA. PSI and smoke detection: PROINSSA. Audio and video: Aplitec
Interior design
Amezcua + Mob
Lighting
Amezcua + Chemtrol Stage
Typology
Commercial › Showroom, Expansion of Park Royal Cancún

