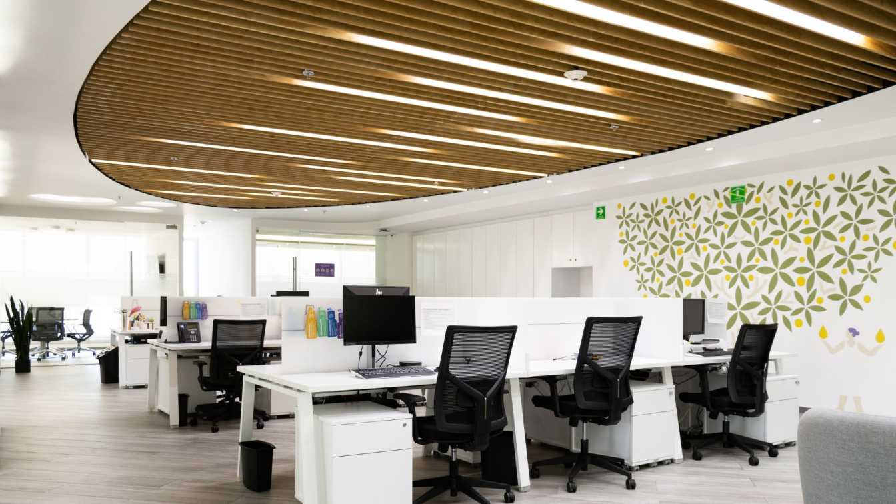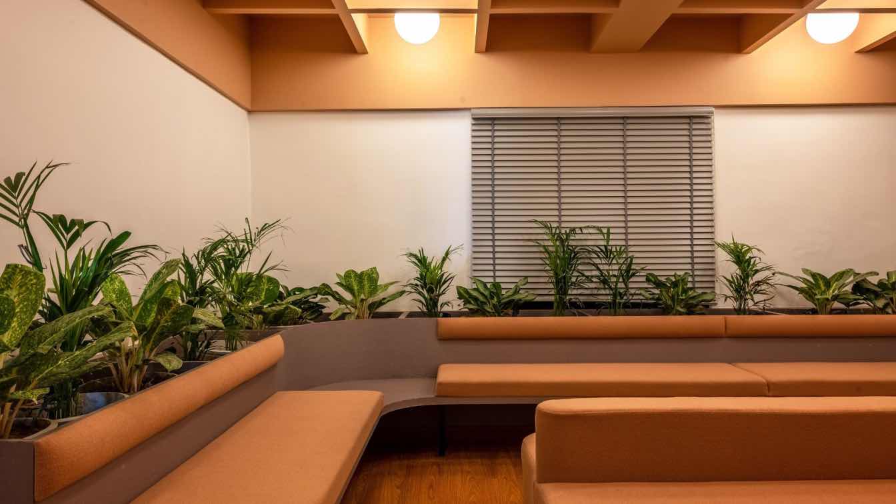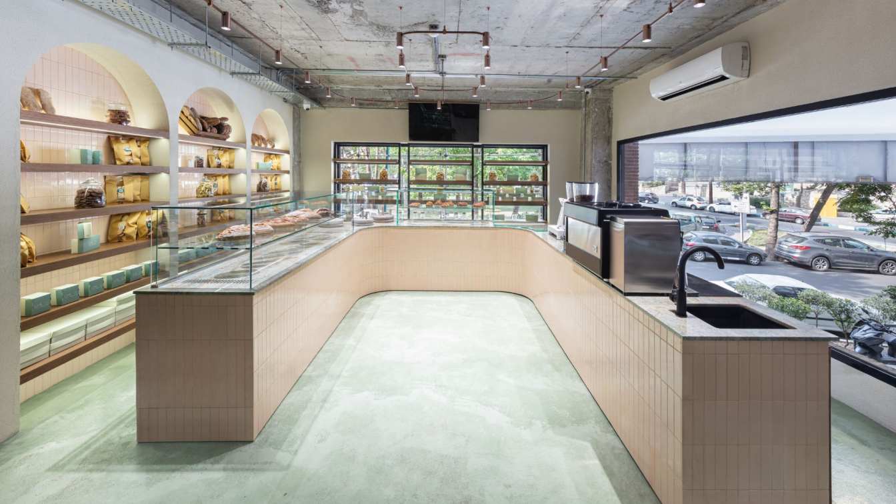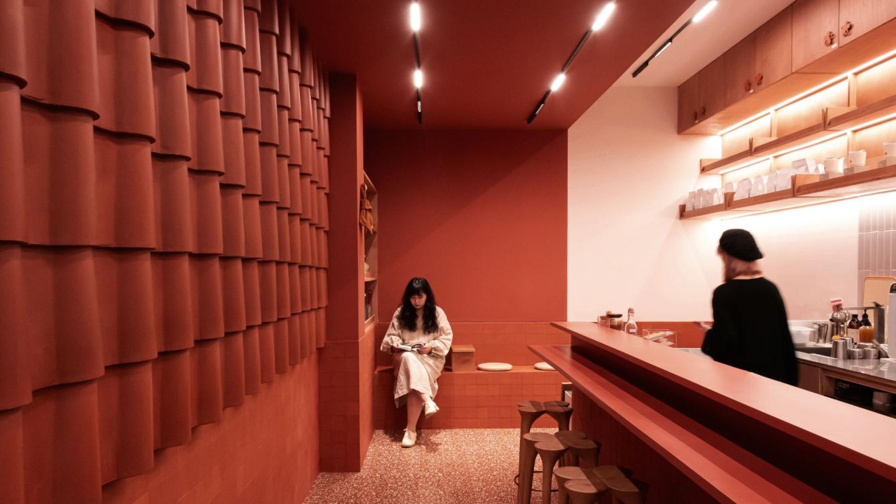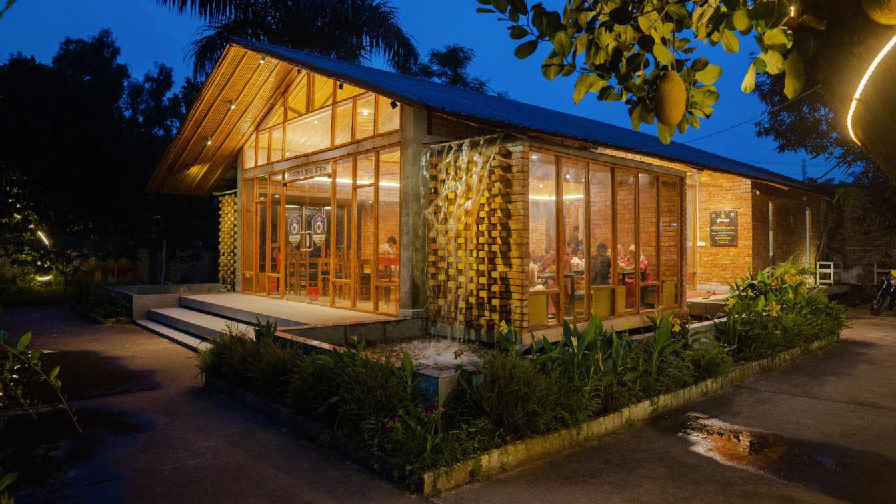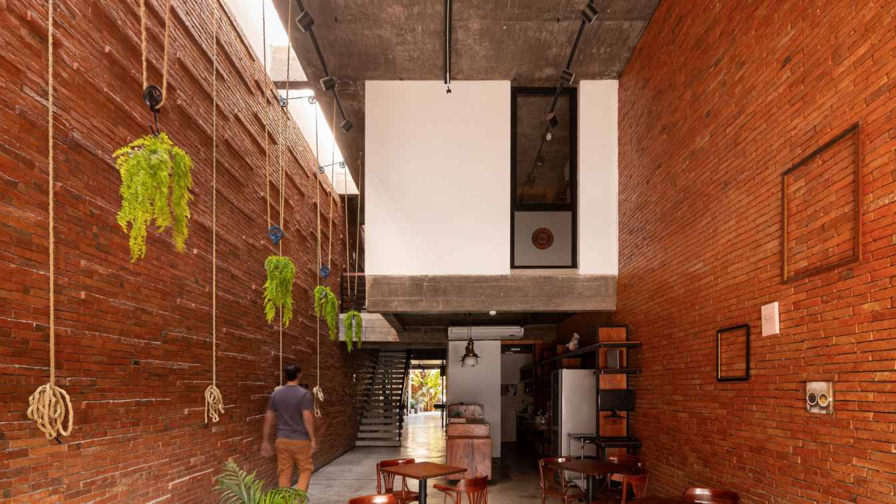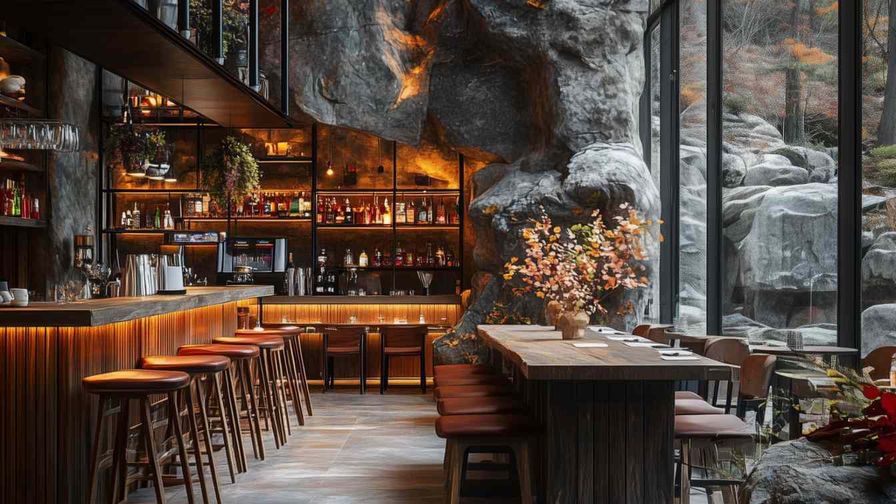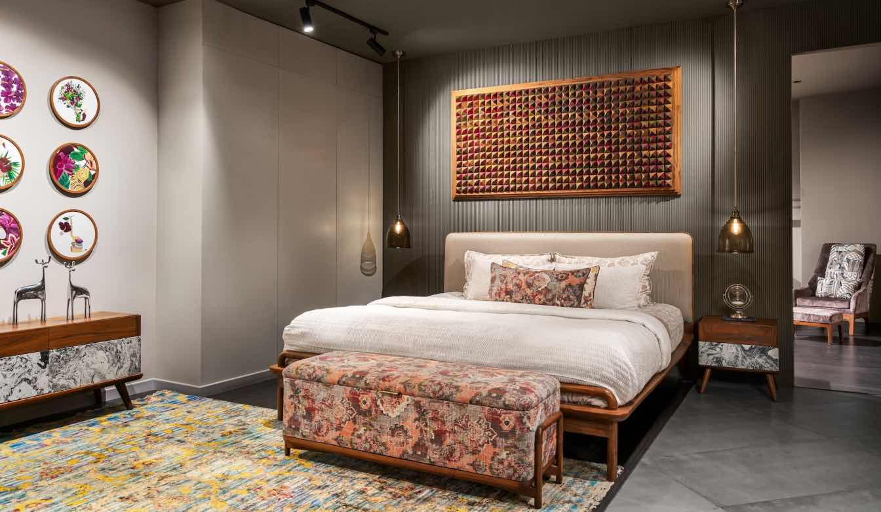With the intention of remodeling and expanding the headquarters offices in Mexico City, the company DoTerra Internacional requests the executive project and work of its new offices located in "INSURGENTES SUR 810 CORPORATIVO".
Project name
Corporativo DoTerra Internacional
Architecture firm
In Out Arquitectura
Location
México City, Mexico
Photography
Ariadna Padilla
Principal architect
Isaac Figueroa Romero
Design team
In Out Arquitectura
Collaborators
Radio Floors, Iluminación Dilight, Mármoles ARCA, Inofe Home, Showroom 53
Supervision
Isaac Figueroa Romero
Material
Porcelain Tiles, Woods, Drywall, Acoustic Panels, Tempered Glass, Stretch Fabric For Lighting • Budget: Undisclosed
Typology
Office Building › Commercial
A workspace that embodies an innovative approach to enhance employee productivity and energy. The aim was to transform client’s vision into a vibrant and distinctive office environment by introducing color as a primary highlight & an identity of its own.
Project name
Office Of Hues
Architecture firm
Akshat Bindal Design
Location
Pali Marward, Rajasthan, India
Photography
2613Aperature
Principal architect
Akshat Bindal
Typology
Commercial › Office
The name of this project refers to the traditional Iranian hand mill, known as "dastās," which consists of a movable round stone and a fixed stone. The movable stone is typically circular, with a hole in the center, and is equipped with a wooden handle on the side, allowing it to be manually operated for grinding wheat.
Architecture firm
4 Architecture Studio
Location
Qoba Square, Tehran, Iran
Photography
Peyman Amirghiasvand
Principal architect
Mohammad Yousef Salehi, Mohammad Sadegh Afshar Taheri
Collaborators
Graphics: Mahya Amoui, Bahareh Maghadasi; Visual Artist: Mohammad Aminian
Completion year
Spring 2024
Client
Mr. Shabrang, Mr. Mahmoudi
Typology
Commercial › Store
On Xiangyang South Road in the French Concession of Shanghai, a variety of coffee shops gather, surrounded by bustling crowds and the rich atmosphere of local markets. ALOHA COFFEE's second store has also chosen to settle here.
Project name
ALOHA Coffee Xiangyang South Road Store
Architecture firm
Atelier IN
Location
No. 269, Xiangyang South Road, Xuhui District, Shanghai, China
Principal architect
Zhouxi Bi, Sen Yan, Dawei Xu, Jinlong Li
Completion year
September 2024
Construction
Shanghai Taoming Decoration Design Co., Ltd.
Typology
Hospitality › Cafe, Coffee Shop
Police Cafe, an innovative cafe project idea, initiated by The Sirajganj District Police Cooperative Society aimed at strengthening positive relationships between the law enforcement agency and the community.
Architecture firm
Bangal Sthapati
Location
Sirajganj, Bangladesh
Photography
Sabirul Islam Tanjil, Ahmad Fahimul Absar
Principal architect
Tariquel Islam Opu
Design team
Arman Ur Rahman Sabeer, Md. Robiul Hossain, Ahmad Fahimul Absar
Interior design
Bangal Sthapati
Structural engineer
Julker Nayen Rafi
Landscape
Bangal Sthapati
Lighting
Tariquel Islam Opu
Visualization
Ahmad Fahimul Absar
Tools used
Autodesk AutoCAD, SketchUp, Adobe Photoshop, Adobe Illustrator
Supervision
Tariquel Islam Opu
Material
Brick, Glass, Tiles, Aluminum Window
Client
Sirajganj District Police Co-operative Society
Typology
Hospitality › Restaurant, Café
An ambitious commercial project was developed on a narrow plot of land measuring 5.65 metres wide by 34.20 metres long, with an east-west orientation, located in a central but neglected urban area. The challenge included the need to create a building without architectural barriers.
Project name
Paddy - Espacios y Café
Architecture firm
ODB Arquitectos
Location
Corrientes, Argentina
Collaborators
Mauricio Ortiz, Alvaro Di Bernardo
Structural engineer
José Luis Mancuso
Material
Brick, Concrete, Wood, Metal and Glass
Typology
Hospitality › Cafe
In the heart of a beautiful garden, it will take you to a peaceful and pleasant world. This place is not just a café, but also a haven for all nature and design lovers, built with natural materials, and every corner tells a story of nature.
Project name
Autumn Cafe Restaurant Design
Architecture firm
Nature Architect
Tools used
Midjourney AI, Adobe Photoshop
Principal architect
Sahar Ghahremani Moghadam
Design team
Nature Architect
Visualization
Sahar Ghahremani Moghadam
Typology
Hospitality › Cafe, Restaurant
Nestled in the heart of Bengaluru, Alankaram’s latest showroom spans across 24,000 sq. ft. of meticulously designed space. Each floor embodies the perfect balance between traditional craftsmanship and modern aesthetics, showcasing over 500 bespoke furniture pieces.
Project name
Alankaram's Flagship Furniture Store
Architecture firm
Anupriya Sahu
Location
Bengaluru, India
Photography
Spacescape Photography
Typology
Commercial › Store, Showroom

