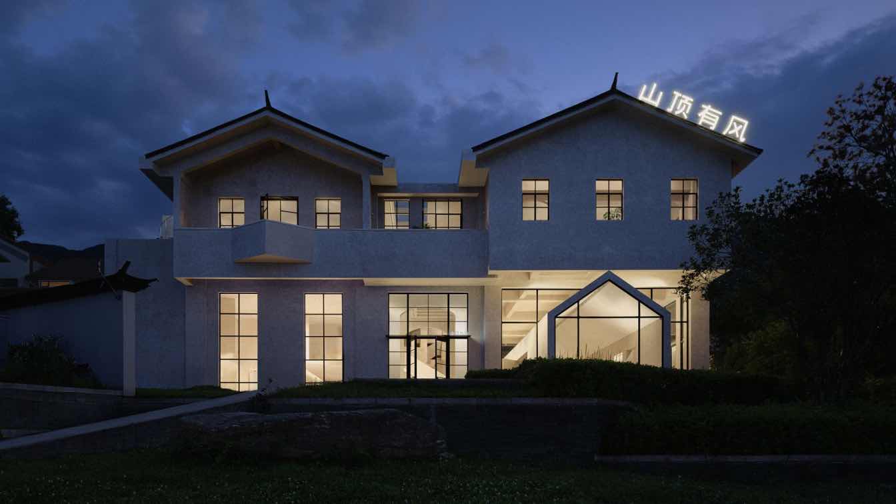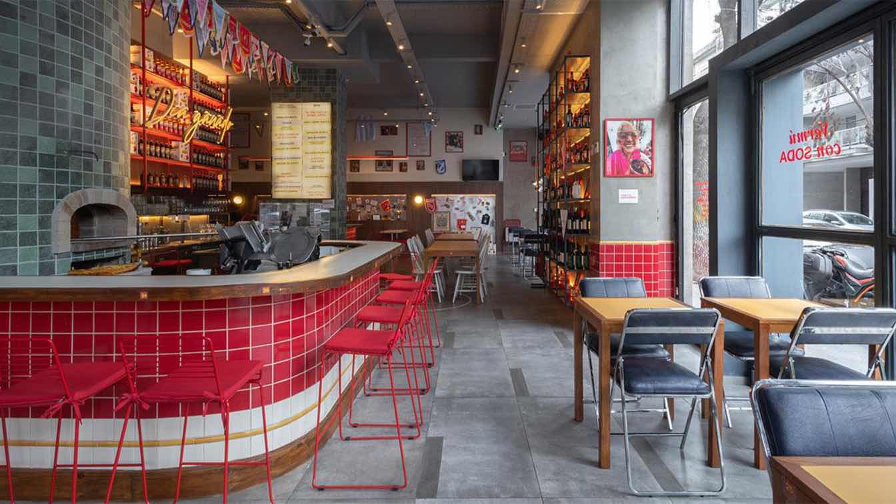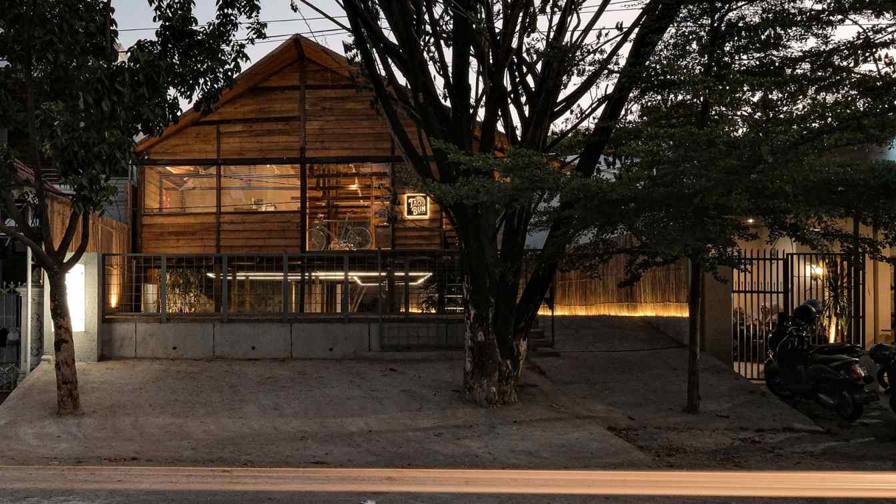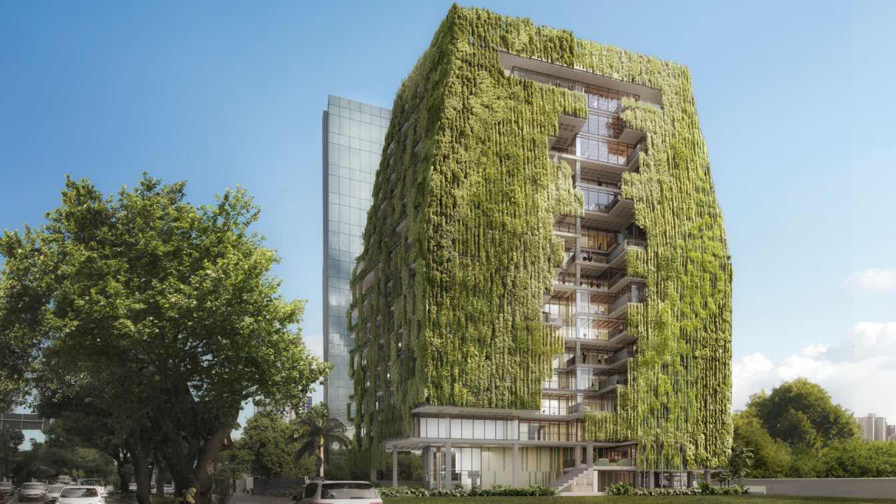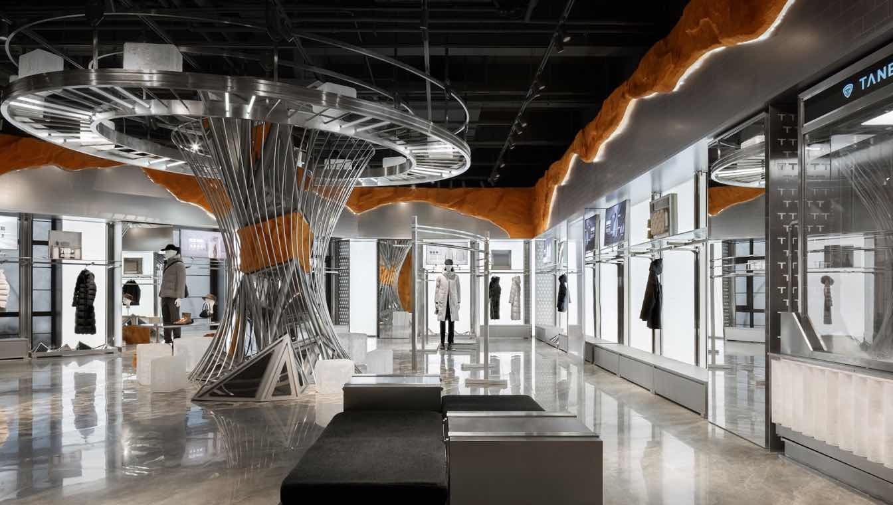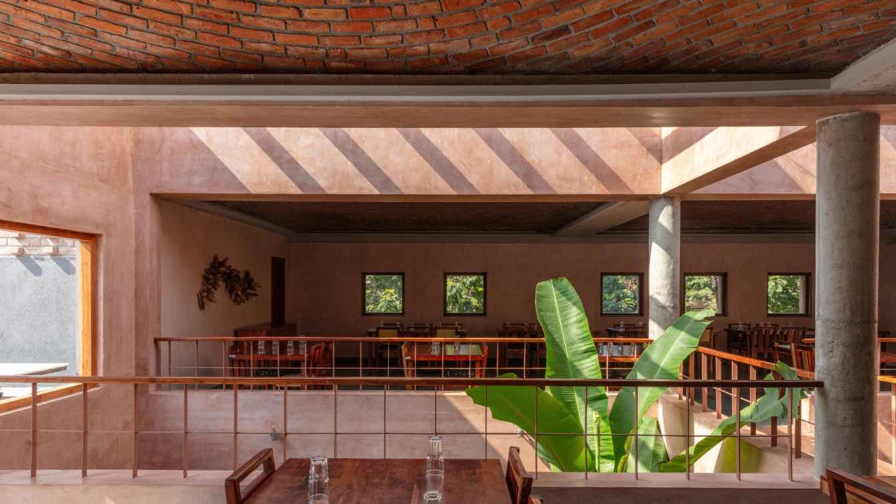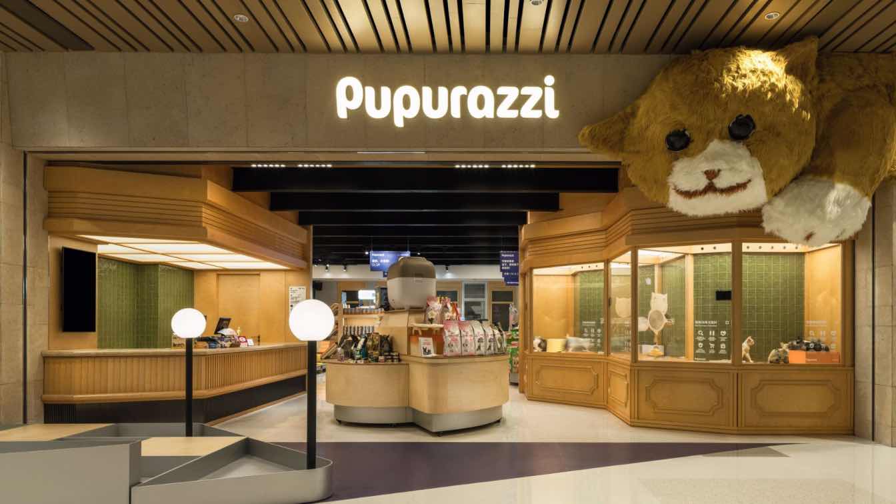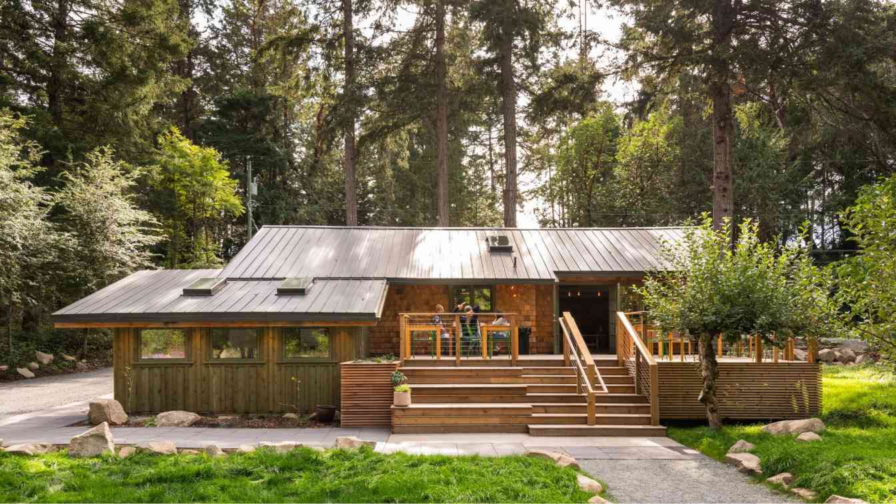"Shan Ding You Feng" is a brand under "Mu Shi Photography," specializing in travel photography. With a brand philosophy of "poetic, romantic, and artistic," it creates timeless collections of love, prolonging emotions and memories, and capturing love stories through photography.
Project name
Shan Ding You Feng
Architecture firm
Aurora Design
Location
Dali City, Yunnan Province, China
Photography
Na Xin from INSPACE. Video:WM STUDIO
Principal architect
Yang Xuewan
Collaborators
Rebuilding Space Lab
Interior design
Aurora Design
Tools used
AutoCAD, Autodesk 3ds Max, SketchUp
Construction
Rebuilding Space Lab
Material
Art Paint, Lime Stone
Client
Mu Shi Photography
Typology
Commercial › Photography Art Space
Feriado Coghlan is a vibrant gathering place that truly embodies the spirit of community and connection, where the slogan "Feriado Cantina es la casa de Feriado Vermú" perfectly captures its essence.
Project name
Feriado Coghlan
Architecture firm
Muro Studio
Location
Coghlan, Buenos Aires, Argentina
Principal architect
Carolina Rovito, Valeria Munilla
Interior design
Muro Studio
Environmental & MEP
Muro Studio
Material
Stainless steel, glass, red paint, wood, ceramic tiles
Visualization
Muro Studio
Tools used
Revit, Autocad, Lumion
Client
Feriado Cantina - Grupo Temple
Typology
Hospitality › Bar, Restaurant
All main structure material on this building utilizing reused timber obtained from a demolished traditional Bugis-Makassar stilt house, purchased from local people whom his main profession is to collect and sell the demolished traditional stilt house.
Project name
Tao Bun Raya
Architecture firm
INS Studio
Location
Makassar, Indonesia
Principal architect
Wisnu Wardhana
Design team
Wina Syahrir, Nur Fadilah
Interior design
INS Studio
Structural engineer
Kaluna Pro
Environmental & MEP
Kaluna Pro
Tools used
SketchUp, Enscape, AutoCAD
Material
Reuse Timber, Plywood, UPVC Roof, Grass Paver, Reinforced Concrete
Typology
Hospitality › Coffee Shop, Cafe
Located at one of the highest points in the city of Manaus, Amazon, Brazil, the Botânica Office commercial building, designed by Troost + Pessoa Architects, aims to create a harmonious connection between users and the urban and natural environments.
Project name
Botânica Office
Architecture firm
Troost + Pessoa Architects
Location
Manaus, Amazonas, Brazil
Principal architect
Laurent Troost, Vitor Pessoa
Design team
Jéssica Vitoriano, Roney Holanda, Roberta Ferreira, Aline Salignac, Renan Marques, Danilo Medeiros, Acacia Souza, Bryan Cameli
Completion year
2023 – 2026
Status
Under Construction
Typology
Commercial › Office
TANBOER, a homegrown brand from Qingzhou, China, has firmly established itself as a leading down clothing brand for the frigid northern winters. Over the past 25 years, TANBOER has undergone significant growth, evolving beyond a singular functional focus to align closely with contemporary trends.
Project name
TANBOER Outdoor Experience Concept Store 6.0
Architecture firm
TANBOER, STILL YOUNG
Typology
Commercial Store › Retail
Telugu Medium, a hospitality venture spanning 5,200 square feet, stands as a testament to architectural ingenuity. Helmed by Sona Reddy Studio and designed alongside her talented team comprising Anjali Miriyala and Jemy Joy, the space embodies a unique fusion of heritage and culinary excellence.
Project name
Telugu Medium
Architecture firm
Sona Reddy Studio
Location
Hyderabad, India
Principal architect
Sona Reddy
Design team
Sona Reddy, Anjali Miriyala, Jemy Joy
Completion year
December, 2023
Material
Brick, Concrete, Wood, Metal and Glass
Typology
Hospiatliaty › Restaurant
Walking into the Pupurazzi Pets Asian Flagship Store feels like a dreamland carefully designed for pet lovers. Here, all pet-related services and products are brought together, with every corner thoughtfully curated to meet the diverse needs of both you and your pets, making each transition between spaces filled with fun and surprise.
Project name
Pupurazzi Pets Asian Flagship Store
Architecture firm
Gokan Studio
Photography
Here Space Photography
Interior design
Gokan Studio
Material
Micro cement, art paint, tile, aluminum, stone, acrylic, PVC floor
Typology
Commercial Architecture › Store
Located on remote Galiano Island off the coast of Vancouver, BC, the historic cottage that once served as the renowned Pink Geranium restaurant has been reimagined by Twobytwo Architecture Studio and Jesse Keefer, owner of the Pink Geranium and Bodega Ridge Resort.
Project name
Pink Geranium
Architecture firm
Twobytwo Architecture Studio
Location
Galiano Island, British Columbia, Canada
Photography
Jarusha Brown
Principal architect
David Tyl
Design team
Jenny Bassett (Lead Designer)
Collaborators
Jesse Keefer, Bodega Ridge
Interior design
Jenny Bassett
Structural engineer
KSM Associates
Landscape
Laura Macdonald
Construction
Jesse Keefer, Dan Danku, Pattern Builders
Material
Wood frame, Douglas Fir veneer, tile, cedar shingles
Typology
Hospitality › Commercial, Store

