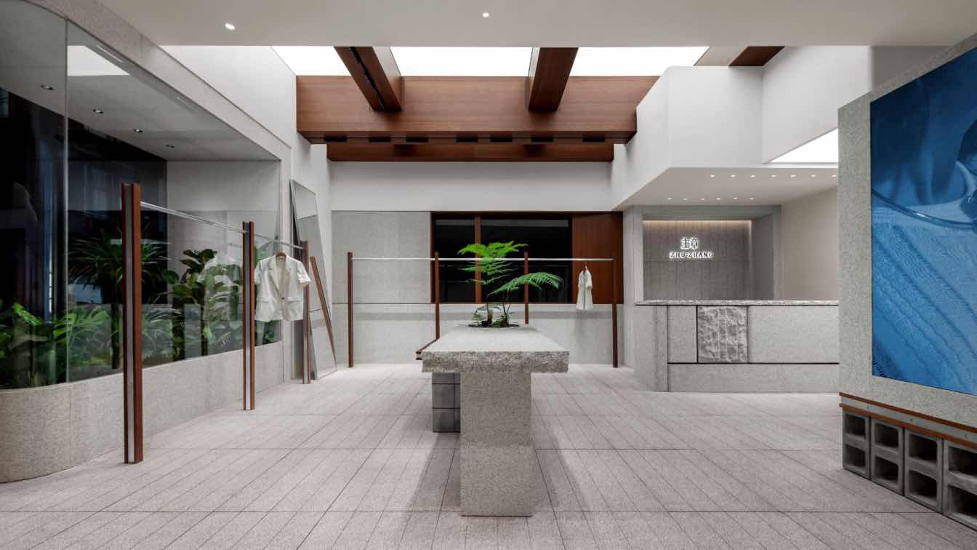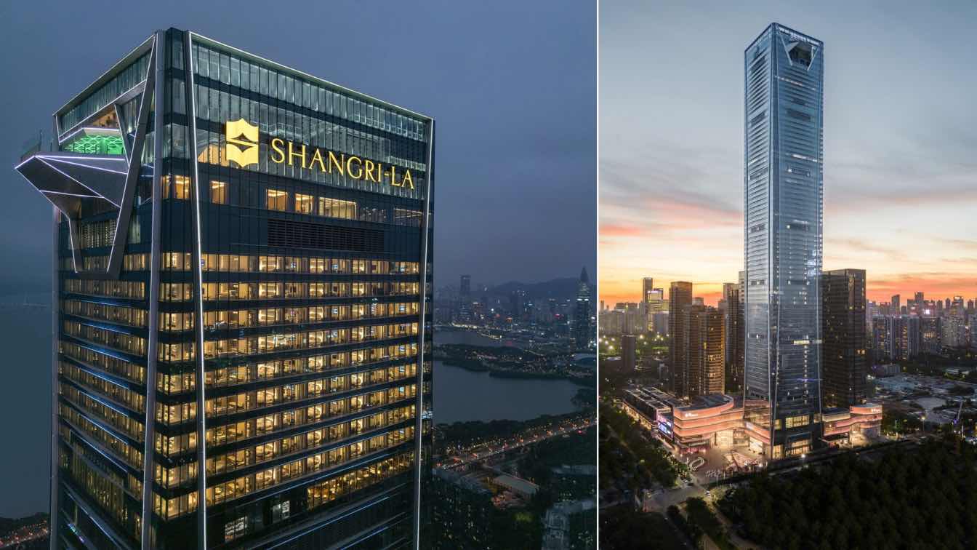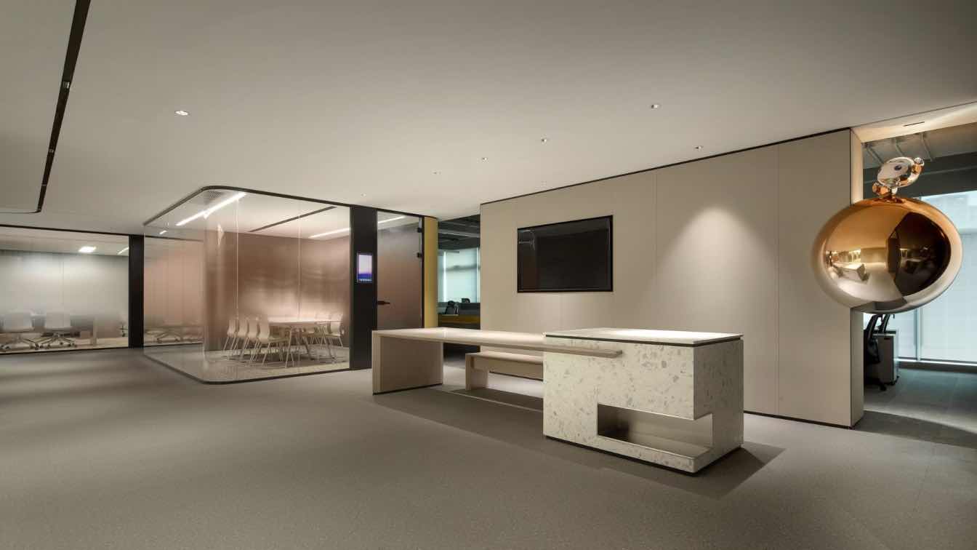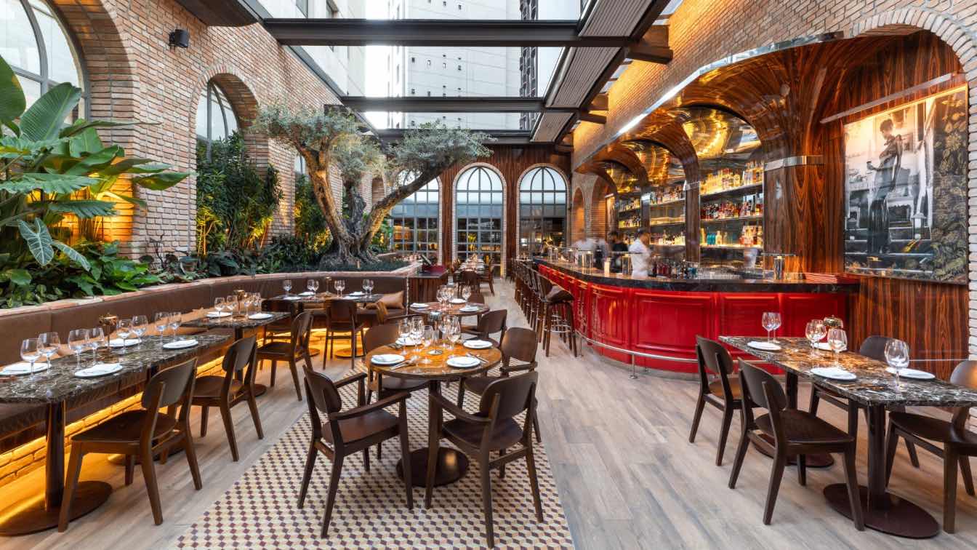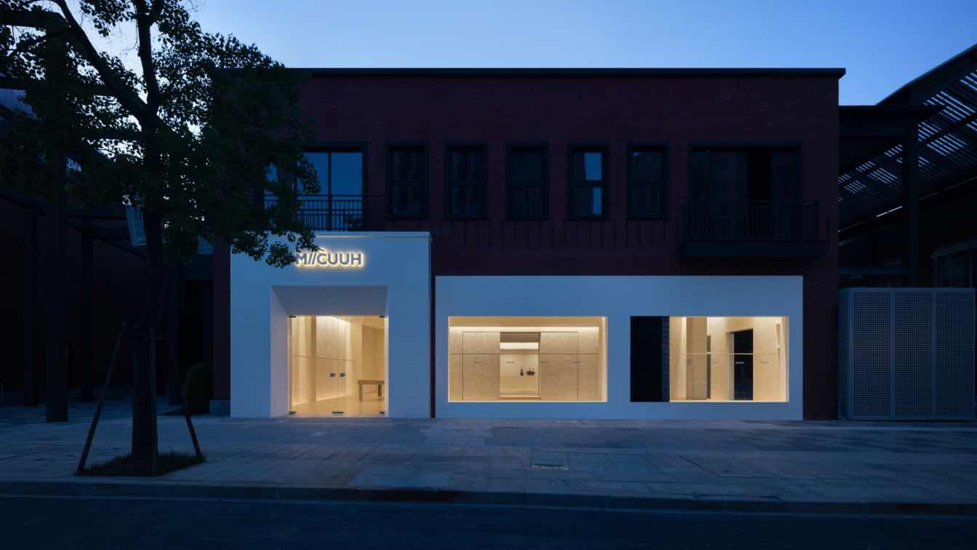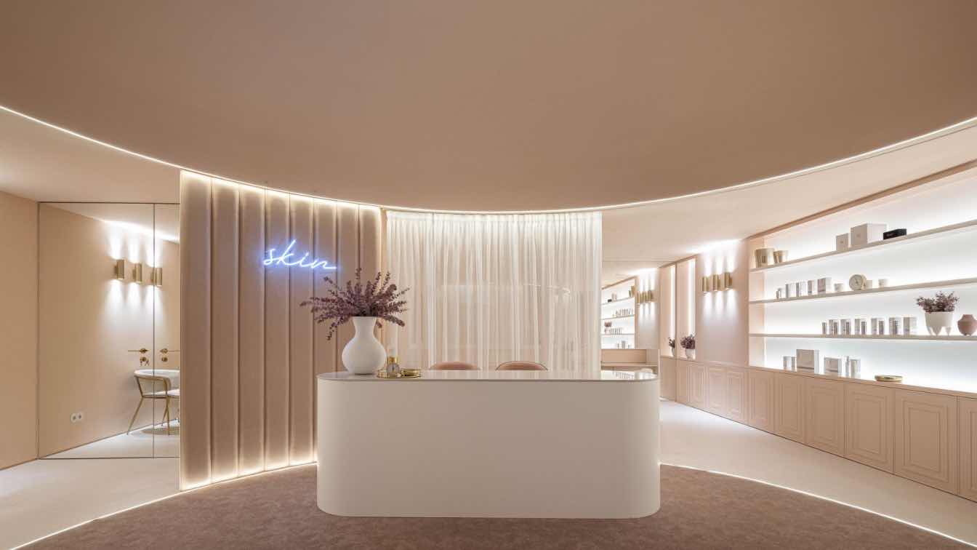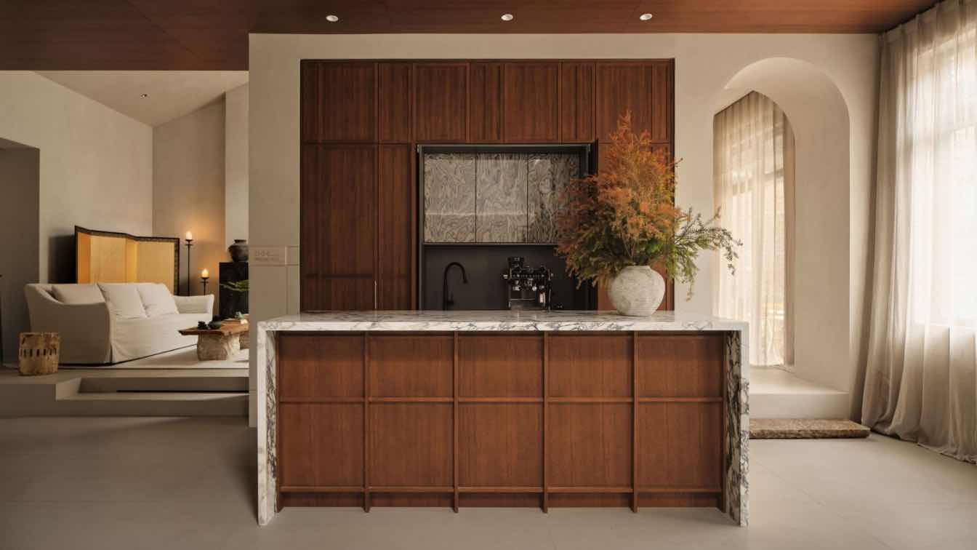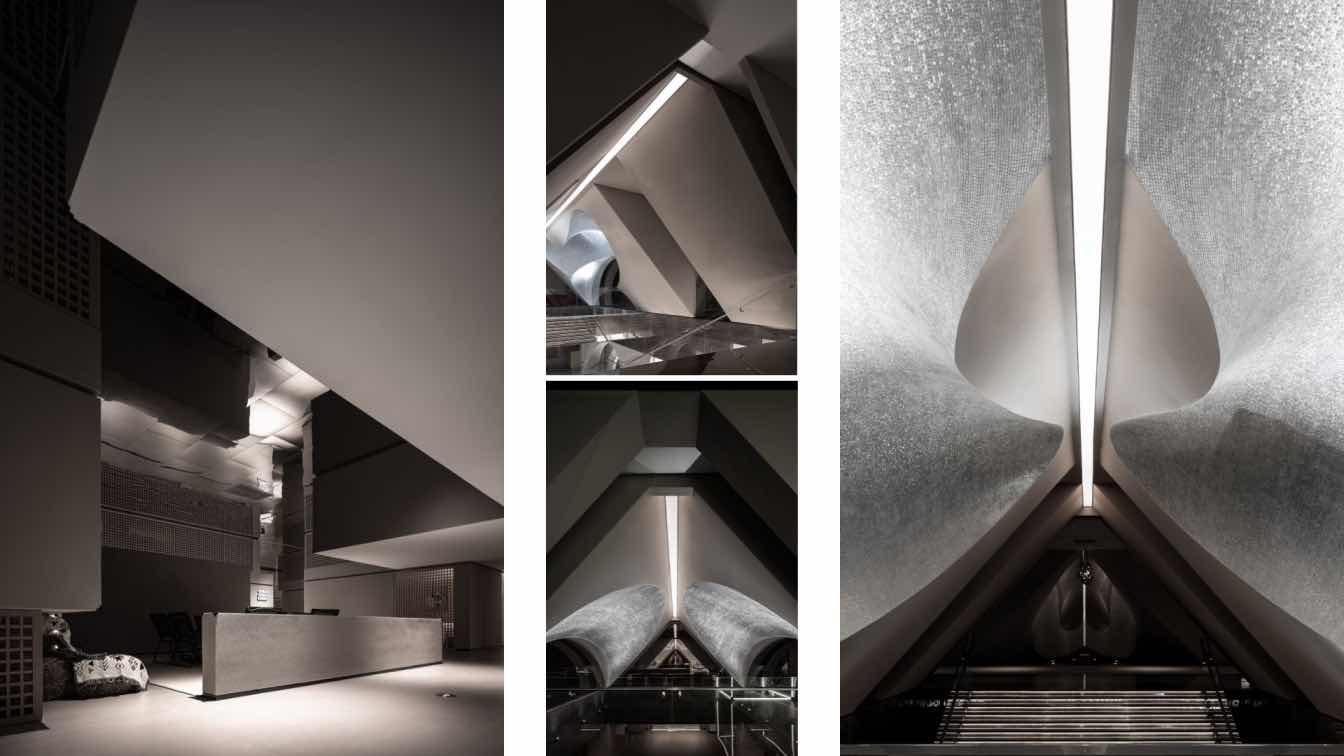Bobo, founder and creative director of LubanEra·Design, created a unique rhythm and mood within the store through architectural language and thinking, focusing on the commercial value of aesthetics rather than a specific design style.
Project name
ZHUZHANG Store
Architecture firm
LubanEra·Design
Location
MGU Universe Nanshan, Shenzhen, China
Principal architect
Bobo Chen
Design team
Gan Ao, Jiang Yifeng
Completion year
February 2024
Typology
Commercial › Store
The theme “Phoenix Roosts in the Parasol Tree” represents the hotel's exclusivity and nobility. In ancient Chinese mythology, the phoenix is the king of birds, which only chooses the parasol trees to roost, becoming a symbol of nobility.
Project name
Shangri-La Nanshan, Shenzhen
Architecture firm
CCD / Cheng Chung Design (HK)
Location
Building J, Phase V, Huiyun Center, Baishi 3rd Road, Baishizhou East Community, Shahe, Nanshan District, Shenzhen, China
Photography
Qiu Xin, Wang Ting, ACF
Completion year
December 2023
Collaborators
CCD·WOWU Art Consultancy
Interior design
CCD / Cheng Chung Design (HK)
Lighting
CCD / Cheng Chung Design (HK)
Client
Shenzhen Metro Group Co., Ltd.
Typology
Hospitality › Hotel
Damai Interior Design: Writing a New Chapter in Financial Spaces with the Deep Strokes of Time. In a rapidly changing era, design redefines financial technology spaces with a forward-looking vision, focusing on the core concepts of "interaction, care, technology, sharing, vitality, and efficiency."
Project name
Tailong Bank Technology Software Development Office
Architecture firm
Damai Interior Design
Location
Hangzhou, Zhejiang, China
Principal architect
Black Lv
Typology
Commercial › Office Building
Located in the Itaim Bibi neighborhood in São Paulo, the newly inaugurated Italian cuisine restaurant, Il Carpaccio, has its design led by architects Felipe and Jordan Perez from Brazilian architecture company FJ55 Arquitetos.
Project name
Il Carpaccio Restaurant
Architecture firm
FJ55 Arquitetos
Location
São Paulo, Brazil
Photography
André Mortatti
Principal architect
Felipe Castilho Perez, Jordan Castilho Perez
Design team
Mariana Barros Torigoshi, Clara Santana Gardelin, Kamila Mathias
Interior design
FJ55 Arquitetos
Collaborators
Matheus Pereira (Text/Communication). Manufacturers: Uniflex Gabriel (Retractable roof), Halton do Brasil (Kitchen exhaust system), Tramontina (Cooking systems), Josper (Wood-fired oven), EDR Adegas (Wine cellars), Nykan do Brasil (Stainless steel cladding), Marmoraria Montblanc (Marbles and quartzites), Dallepiagge (Hydraulic tiles), Marcenaria MK (Carpentry), Ville Decorações (Benches and cushions), Lightworks Lighting (Lighting fixtures), J Pompeo (Olive trees)
Construction
LK2 Construtora
Landscape
Flora Nativa Vale
Lighting
Lightworks Lighting
Client
Il Carpaccio Restaurant
Typology
Hospitality › Restaurant
In the spring of 2024, Unknown Design was commissioned by MIICUUH to design the brand's first collection store in Linping, Hangzhou. Inspired by Le Corbusier's classic work, the Ronchamp chapel, the designers hope to create a sculptural and spiritual retail space with a soft and restrained form through the juxtaposition of different body scales and...
Architecture firm
Unknown Design
Location
Hangzhou, Zhejiang Province, China
Principal architect
MK. ZHU. Zhang Danman
Design team
MK. ZHU. Zhang Danman
Lighting
Guangji Lighting
Construction
Jiuwei Decoration Engineering Co.
Material
Art Paint, Limestone
Typology
Commercial › Retail
Paulo Merlini Architects: Located in Saldanha, on the ground floor of a residential building, this two-storey commercial space was characterized by a relatively narrow glass façade.
Project name
SKIN Boutique
Architecture firm
Paulo Merlini Architects
Location
Av. João Crisóstomo 26b, 1050-127, Lisbon, Portugal
Photography
Ivo Tavares Studio
Principal architect
Paulo Merlini, André Silva, Inês Silva
Interior design
Raizes- Design de Interiores
Structural engineer
Marilia Pinto arq/eng & construção
Construction
TETRIS Design&Buid
Typology
Commercial › Retail
The beauty of time, day and night. As a physical medium, it is possible for our surrounding environment to organically establish a kind of spiritual connection with metaphysical consciousness through various forms, such as spatial constructions, the rendering of specific atmospheres, and the reshaping of tactile surroundings.
Project name
DOK Design Showroom and Studio
Architecture firm
DOK Design
Location
Jing’an District, Shanghai, China
Principal architect
Deng Peiguo
Collaborators
OKK Woodwork (Woodwork unit). Content planning: off-words
Material
Floorings – TERiWOOD. Cement Tiles – FLORINA
Typology
Commercial › Showroom
Returning to the essence of eternal wonder, nurturing vitality, and shedding common troubles to be free from worries. This embodies the essence of "returning" that Shuiguo 2.0 advocates, rooted in primal purity and distant from worldly distractions. As Water Encased becomes a lifestyle.
Project name
Shanghai Shuiguo · Tangquan Life (Wujiaochang Store)
Architecture firm
DJX Design Studio
Location
Block E, 111 Songhu Road, Yangpu District, Shanghai, China
Photography
Tan Xiaozhong, Wu Hehongquan. Video: Mingze
Principal architect
Wang Bing
Interior design
DJX Design Studio
Completion year
November 2023
Lighting
DJX Design Studio
Typology
Commercial › Store

