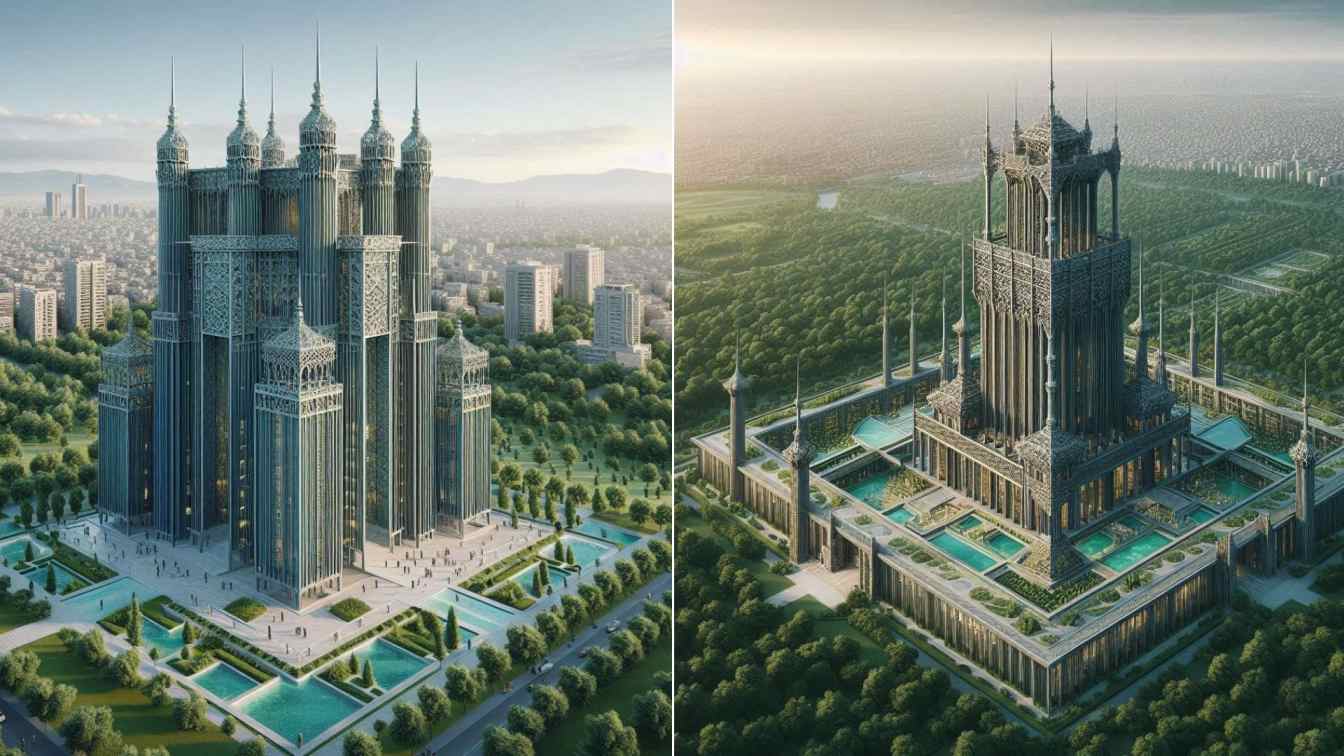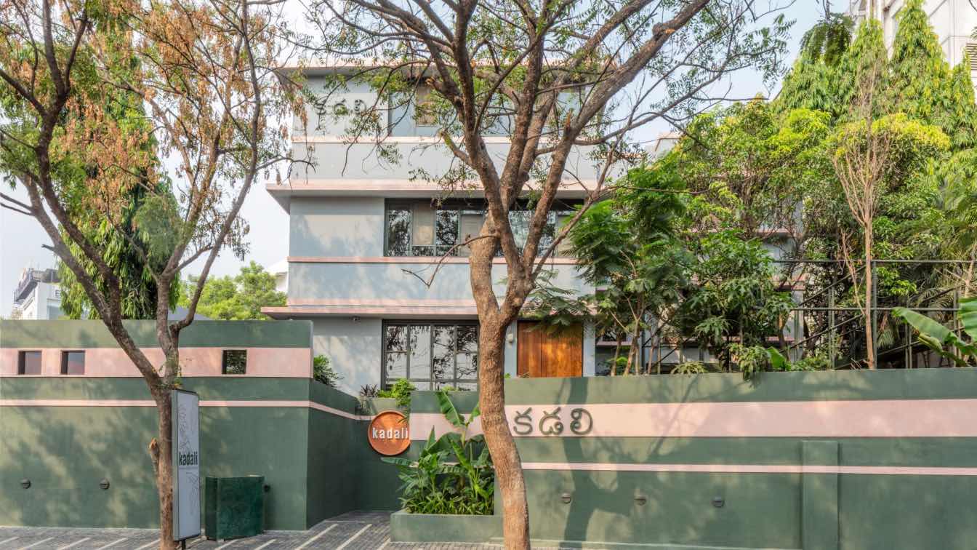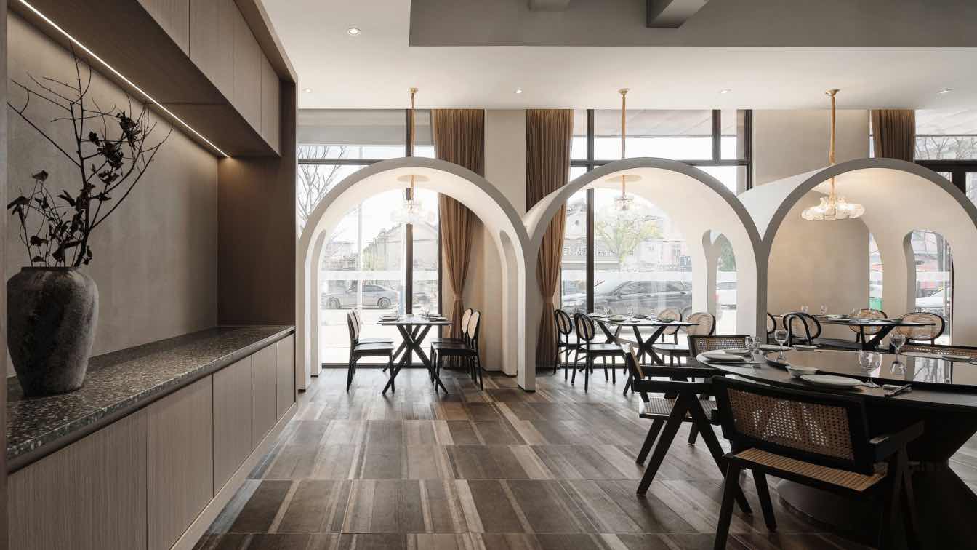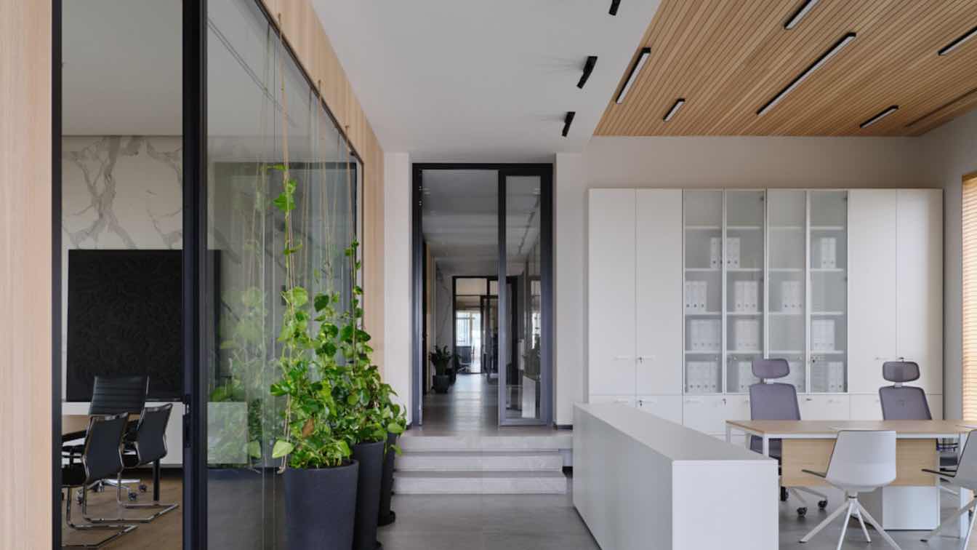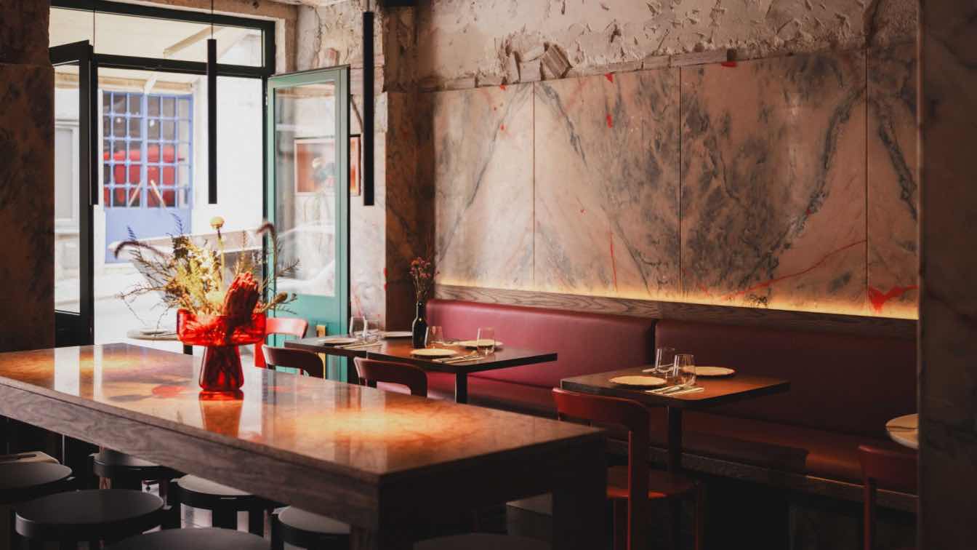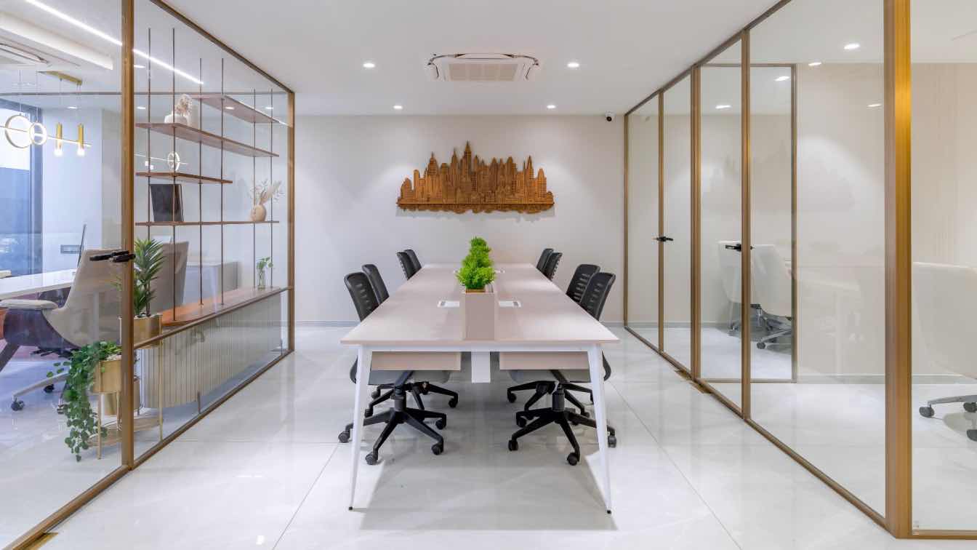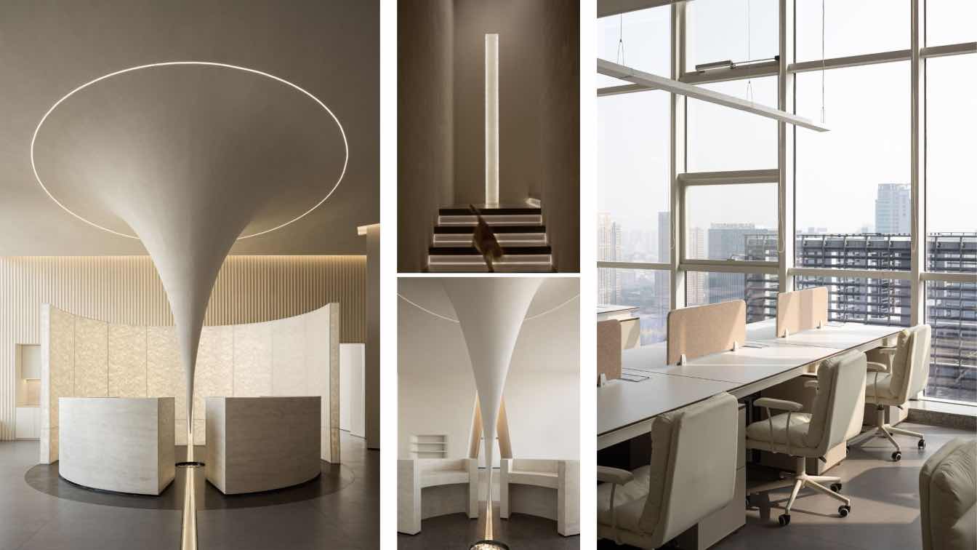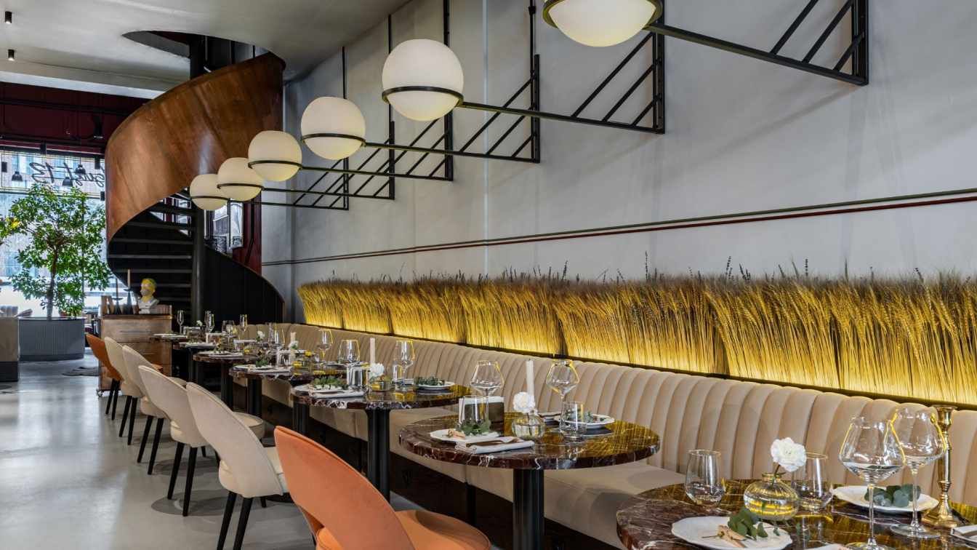Imagine a metal tower standing tall, inspired by the rich history and architectural grandeur of Iran's most valuable buildings. This modern structure pays homage to the intricate designs and cultural significance of Persian architecture, blending traditional elements with contemporary engineering to create something truly remarkable.
Project name
Plain of silence
Architecture firm
Green Clay Architecture
Location
Dashte Sokoot, Ahar, Iran
Tools used
Midjourney AI, Adobe Photoshop
Principal architect
Khatereh Bakhtyari
Design team
Green Clay Architecture
Visualization
Khatereh Bakhtyari
Typology
Commercial › Mixed-Used Development
adali's transformation from a vintage house into a culinary haven through adaptive reuse is not just a renovation; it's a testament to the art of preservation and innovation. Each facet of this transformation, meticulously curated to pay homage to the late 60s era while embracing modern sustainability principles.
Project name
The newest culinary gem, Kadali
Architecture firm
Sona Reddy Studio
Location
Kadali, Hyderabad, India
Principal architect
Sona Reddy
Typology
Hospitality › Restaurant
Original Space: This is the second "Baiwei House" we have designed, which is not only a continuation of the past design style, but also an innovative breakthrough for ourselves.
When we rely on the emotion on the space and use the contemporary design vocabulary, we hope to present the spatial conception of Oriental food and be perceived.
Project name
Baiwei Building
Architecture firm
Original Space
Location
Xiqiao South Street, Jiangyan District, Taizhou City, Jiangsu Province, China
Principal architect
Jiang Yusheng
Design team
Ding Zhengrui, Gao Zhen, Yu Shujing, Wang Zijian
Design year
September 2023
Completion year
November 2023
Construction
Taizhou Avenue Construction Engineering Co., LTD
Material
Cement brick, terrazzo, natural log, micro cement, etc
Typology
Hospitality › Restaurant
The client entrusted designer Oksana Mazurina with the task of designing a modern office. Through detailed discussions and visits to the town of Korday, the designer was able to create the office's architecture.
Location
Almaty, Kazakhstan
Photography
Damir Otegen, Interior stylist: Aigerim Akhmetova
Design team
Oxana Mazurina
Interior design
Oxana Mazurina
Material
Large-format porcelain tiles from Italian factory Laminam
Typology
Commercial › Office Building
NWDS: The bar is located in the Santos district, today the center of expat life, but initially a poor neighborhood with houses built from improvised materials (the original bricolage). Santos’ history seeps through the shape of cropped arches, and the haphazardly laid masonry dating back to 1904, which was revealed during the bar’s construction.
Project name
PARRA - Bar-bricolage in the heart of Santos
Location
Santos district, Lisbon, Portugal
Photography
Bardo - Creative Ground
Principal architect
Julia Gankevich
Design team
Nata Tatunashvili, Anna Kopeina, Julia Gankevich
Lighting
Lenso (Pt) — light equipment
Material
Carpentry — FORMA. STUDIO. Stone — Preserved Rosa Portugal Duarte Mármores & Granitos (Lioz Beige, Lioz Red). Tables and Table Bases — Ghome + reuse. Chairs — Bruno Rey Kusch & Co, 1970s, restored. Bar Stools — Noo.ma. Tables and table bases — Ghome + reuse of countertops www.ghome.pt. Mosaic for floor, sink, bar — Cinca https://www.cinca.pt. Terrazzo – Marmocim ACL https://aclweb.pt/en/products/slabs/marmocim. Textiles — Atelier Fatima Neto. Azulejos — preserved original blue, JBRAZC https://jbrazc.pt/produtos/ (bathroom). Mosaic for floor, sink, bar — Cinca https://www.cinca.pt. Terrazzo, slab — Marmocim ACL https://aclweb.pt/en/products/slabs/marmocim.
Tools used
SketchUp, Enscape, Autodesk 3ds Max, AutoCAD, Adobe Photoshop
Typology
Hospitality › Restaurant, Bistro
In the dynamic world of office design, creating spaces that inspire creativity, enhance productivity, and impress clients is crucial. Our latest project embodies a contemporary and minimalistic approach, featuring cantilever structures, unique tables, neutral shades, and luxurious gold finishes.
Project name
Build Flex Office
Architecture firm
The Art Container
Location
Ambli Road, Ahmedabad, Gujarat, India
Photography
Inclined Studio
Principal architect
Raveena Panchal Shah
Typology
Commercial › Office
The visual contrast of light and shadow only represents a singular physical perception. However, as time changes and the surrounding environment and site evolves, light gains multifaceted contextual expressions.
Project name
Destiny Wedding Office
Architecture firm
GODOT DESIGN
Location
Ningbo, Zhenjiang, China
Principal architect
Huang Qin
Collaborators
Written by: Off-words / Venus
Completion year
2023 / 11 / 8
Typology
Commercial › Office
Gentle warmth and sunlight, a feeling of lightness, a desire to flutter freely, laugh, and indulge exclusively in the hedonistic joys of life - this is the mood I wanted to create while working on the design project for the Italian restaurant “August”.
Project name
Italian Restaurant August
Architecture firm
Sarah Mikhailova
Photography
Mikhail Bravy
Principal architect
Sarah Mikhailova
Design team
Sarah Mikhailova
Interior design
Picturesque Tuscany
Civil engineer
Own team of builders
Supervision
Author's supervision
Material
1.AVIUM paint - 2.Curtains DELARO8 - 3.Lighting Lamps in the terracotta hall HOUSE OF OBJECTS - 4.Carpets DOVLET HOUSE - 5. Doors PRO DESIGN - 6.Tile Keramika Budushego - 7. Stucco and moldings ОRAC
Typology
Hospitality › Restaurant

