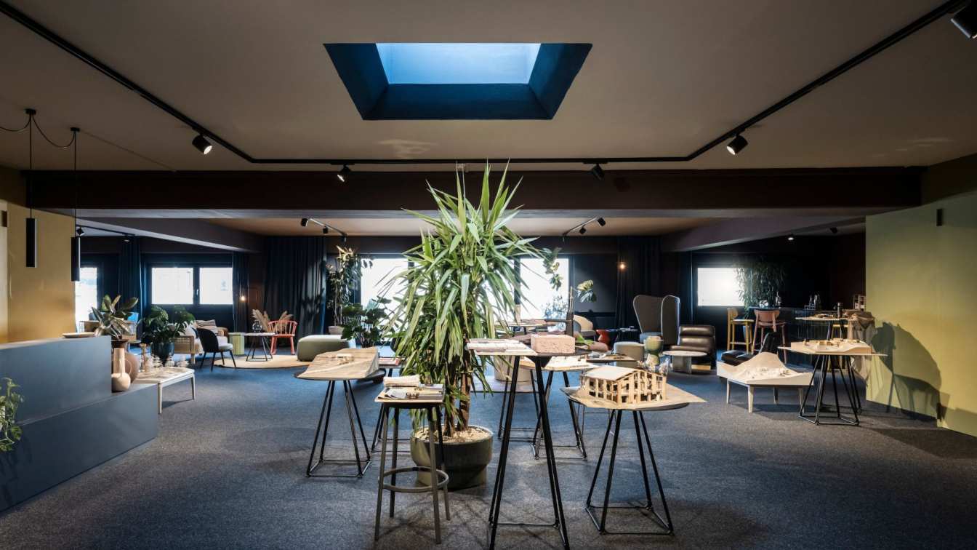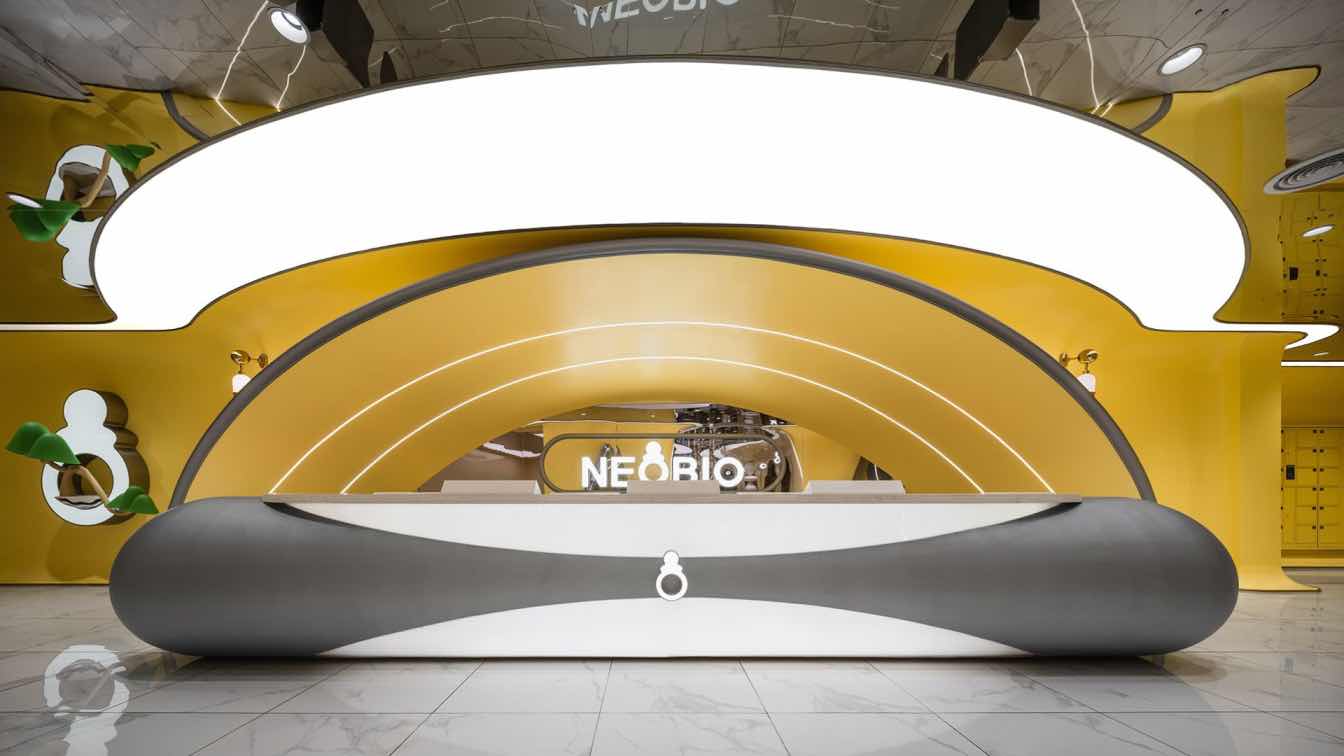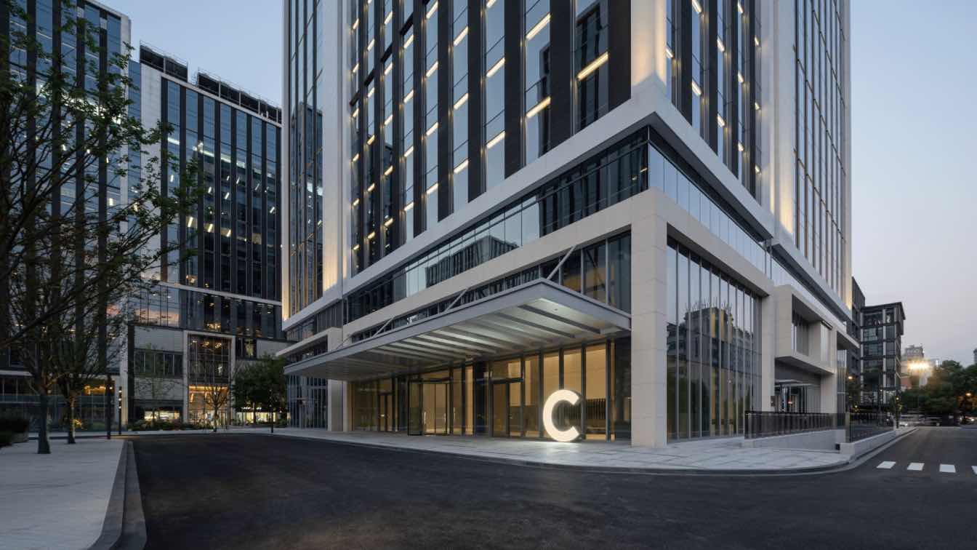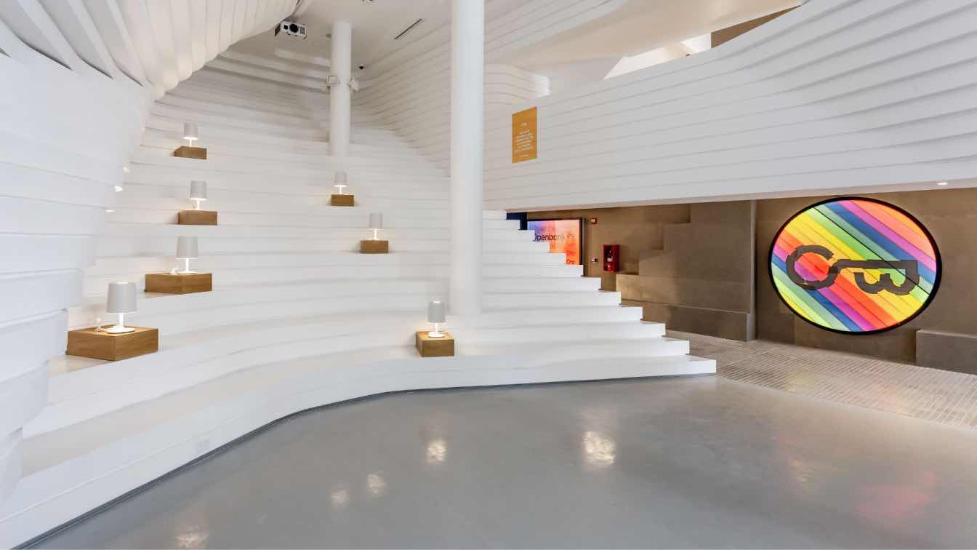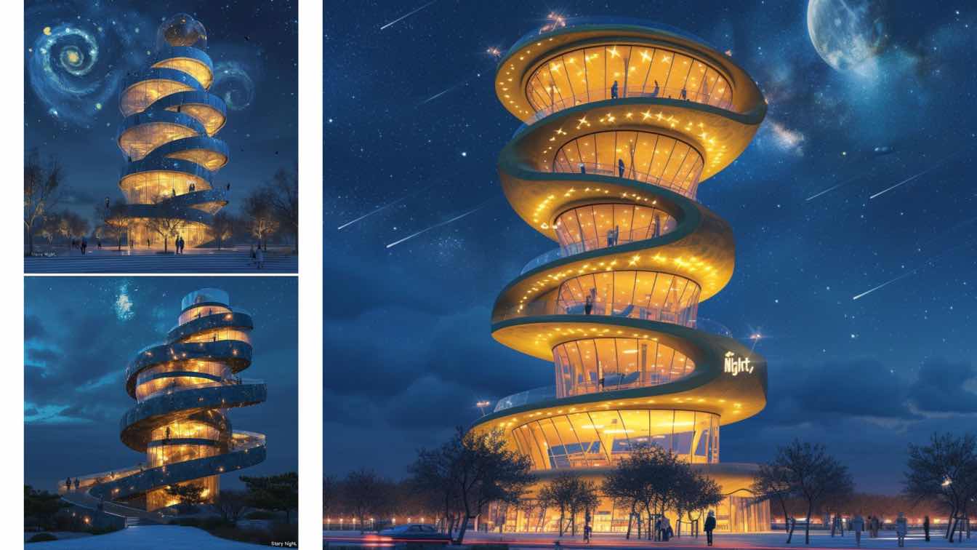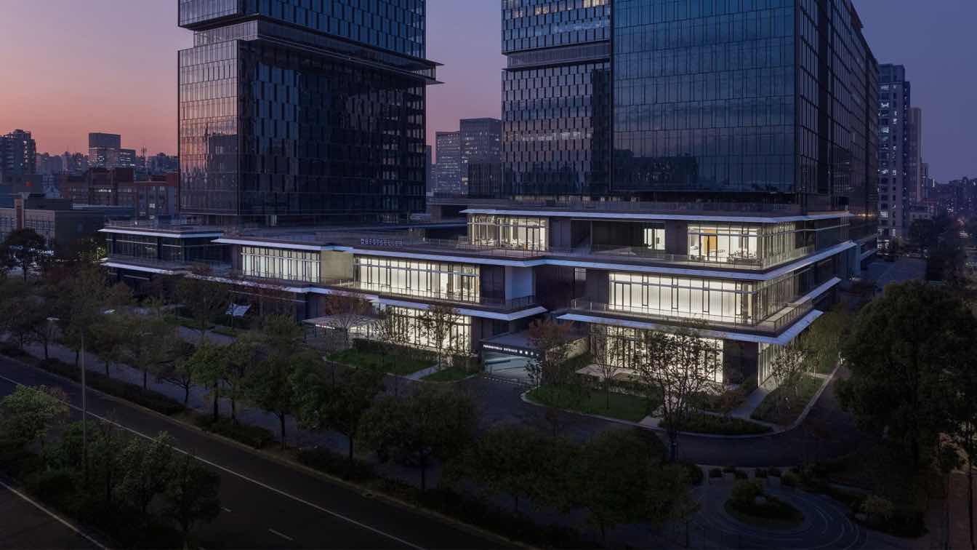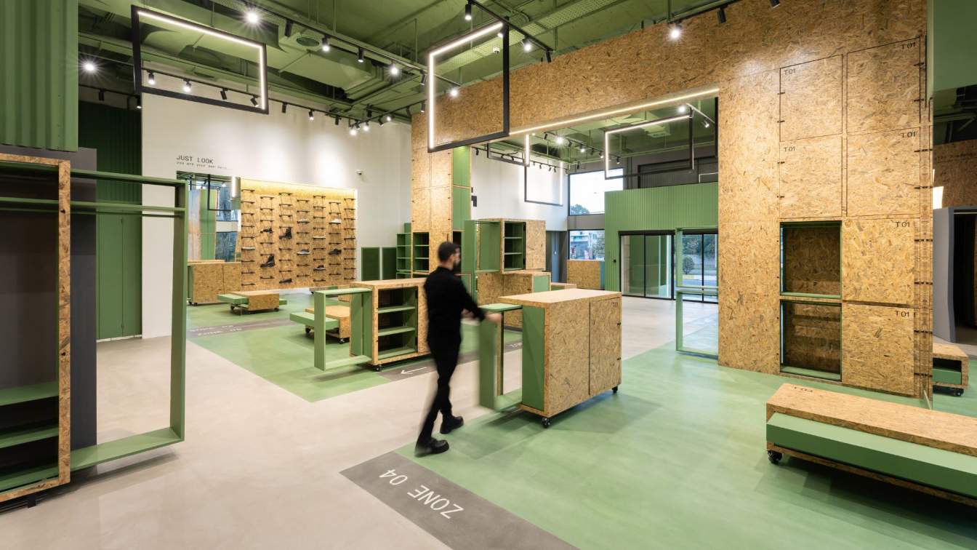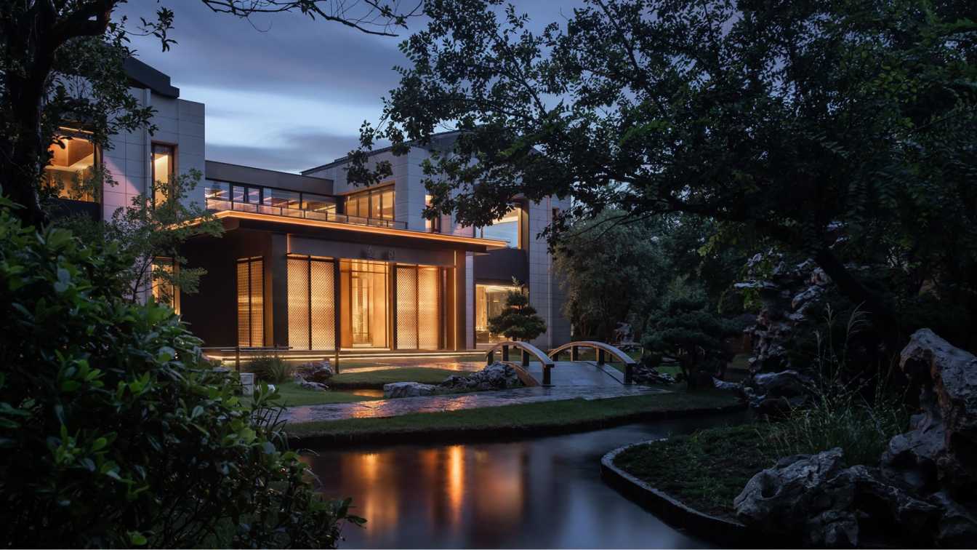The challenges that NOA embraced when designing its new headquarters in Bolzano involved reimagining workspaces while embodying its own architectural vision. Through the targeted use of colour and an innovative spatial concept, the studio succeeded in giving the spaces maximum flexibility.
Project name
NOA HEADQUARTERS
Completion year
November 2023
Typology
Office Building › Interior Design, Commercial, Office Space
PIG DESIGN, dedicated to “save the city with cuteness,” has crafted over ten diverse parent-child wonderlands for NEOBIO across various cities over the past four years.
Project name
NEOBIO (Yu Garden)
Interior design
PIG DESIGN
Principal designer
Li Wenqiang
Design team
Zhu Yiyun, He Di, Wu Yicheng, Yang Zhiwei, Shen Taotao, Wang Chen, Xiao Mengmeng, Xu Rumeng
Collaborators
AI digital visual production: Wang Yicai. Client’s design principal: Zhou Shengjie (CVO, NEOBIO)
Material
Timber, green artistic paint, PVC flooring, carpet, acrylic, FRP
Client
NEOBIO (Yu Garden)
Typology
Commercial Architecture
Advancements in AI technology have surpassed human imagination, propelling the exploration of future office lifestyles and challenging conventional understanding while inspiring novel design explorations. In this project, TOMO Design draws inspiration from the emergence of "microscope" to pioneer an avant-garde design perspective.
Project name
Huanglong International Center Phase IV, Hangzhou
Architecture firm
TOMO DESIGN
Photography
FREE WILL PHOTOGRAPHY
Collaborators
Cooperative Design: Linus, ice, SIACIZIAO. Decoration Design: Tin, Maple Zhang. Brand Promotion: Xiao Fei, Angel Yiu, TOMO PR TUANTUAN, SUNSHINE PR
Built area
About 1,000 m²
Interior design
Uno Chan, Xiao Fei
Client
Hangzhou Vanke, Canhigh
Typology
Commercial › Office Building
Bringing a digital concept to life was the challenge for the design of the only physical branch of Openbank Argentina, a bank that operates 100% digitally, designed by MZM arquitectos.
Innovation, sustainability, algorithms, big data, information, and the cloud were just some of the abstract concepts that guided the design process from the beginni...
Architecture firm
MZM arquitectos
Location
Buenos Aires, Argentina
Photography
MZM arquitectos
Principal architect
ALberto J. Maletti, Fernando Zanel, Lucas Maletti
Design team
Gerogina Firpo
Interior design
Coty Larguia
Structural engineer
Hugo Chevez
Lighting
Francisco Meilan
Supervision
MZM arquitectos
Visualization
MZM arquitectos
Construction
Ambientes Funcionales SRL
Material
Routed high density expanded polystyrene
Client
Openbank / Santander Bank
Typology
Commercial › Bank
Imagine a visionary architectural marvel, the Starry Night Tower, where the ethereal beauty of Vincent van Gogh's masterpiece is brought to life. Inspired by the swirling brushstrokes and mesmerizing hues of "Starry Night," this futuristic observation tower stands as a beacon of creativity and innovation.
Project name
Starry Vista Tower
Architecture firm
Kowsar Noroozi
Visualization
Kowsar Noroozi
Tools used
Midjourney AI, Adobe Photoshop
Principal architect
Kowsar Noroozi
Design team
Kowsar Noroozi
Typology
Commercial › Mixed-Use Development
Bestseller Hangzhou Live Stream Space, located in a dual-carbon technology science park in Binjiang, Hangzhou, Zhejiang Province, consists of two three-story podiums with three sides of floor-to-ceiling glazing facing the neighborhood and the inner courtyard, making it bright and airy and with terraces on each floor, the character of being open to...
Project name
Bestseller Hangzhou Live Stream Space
Architecture firm
A3 VISION
Location
Xingyao Science and Innovation City V5+V6, Juye Road, Binjiang District, Hangzhou, Zhejiang, China
Principal architect
Wang Zhifeng, Fan Jin
Design team
Xie Jiaxiu, Yi Yuan, Ding Yujie, Sun Tao, Zhu Xingping. Co-designer: Bestseller. Co-design Team: Zhu Shunqi (Principal), Cheng Jinfeng, Liu Siteng, Li Shuang
Collaborators
Furniture Brand: HAY &Tradition, FLOKK
Lighting
Caixi Lighting Design Shanghai Co., Ltd
Construction
Beijing Greenspace Construction & Design Co., Ltd.
Material
Aluminum oxide plate, U-shaped glass, oak, terrazzo
Typology
Commercial › Office Building
The design of this store was influenced by factors such as "rental property", "the need for flexibility in layout", and "the potential for expanding sales lines in the future". Consequently, the project was developed with a clear emphasis on "flexibility".
Project name
Famous Clothing Store
Architecture firm
Neda Mirani
Location
Ramsar, Mazandaran, Iran
Photography
Benyamin Jahanshahi
Principal architect
Neda Mirani
Material
Wood, Glass, Steel
Typology
Commercial › Store
Yangzhou, renowned for its ancient prosperity and enduring gentleness, is eloquently portrayed in the Song Poetry "Slow Life in Yangzhou". Yangzhou people have always embraced a leisurely life amidst the bustling world around them. Remaining true to itself, Yangzhou allows those who understand to appreciate its essence, distinguishing it as Yangzho...
Project name
Qu Yuan Plus Restaurant
Architecture firm
LDH DESIGN
Principal architect
Liu Daohua
Completion year
July 2022
Typology
Hospitality › Restaurant

