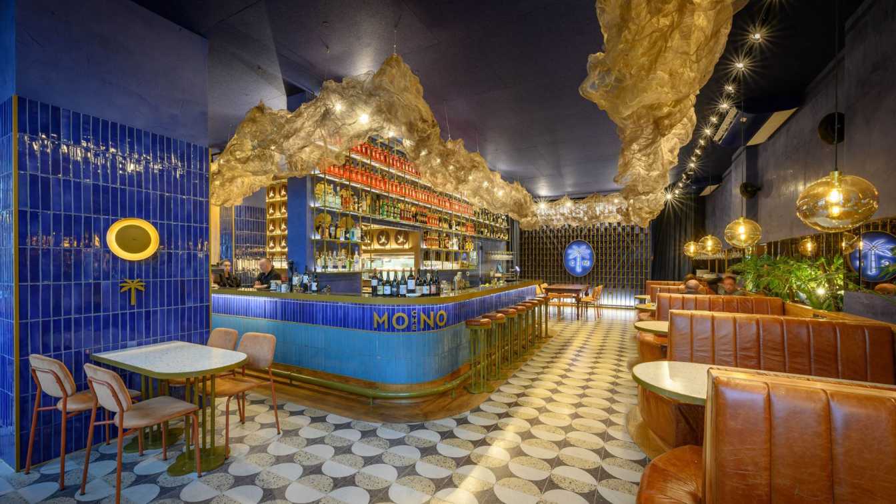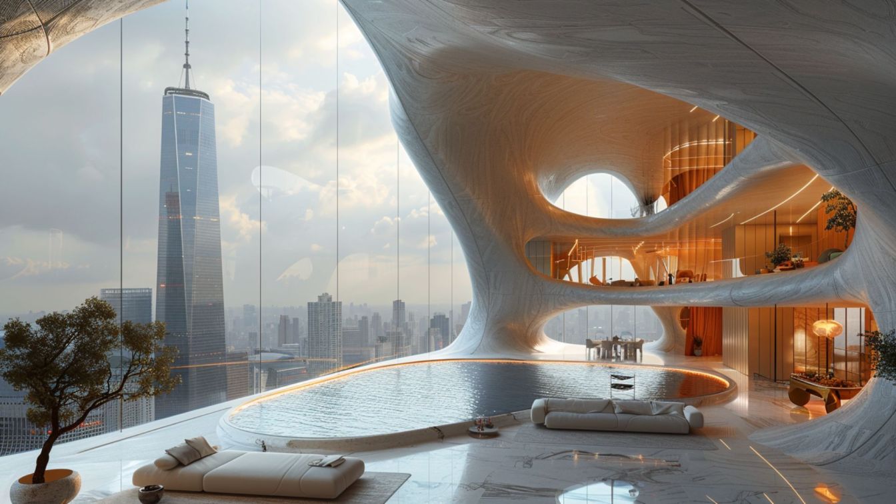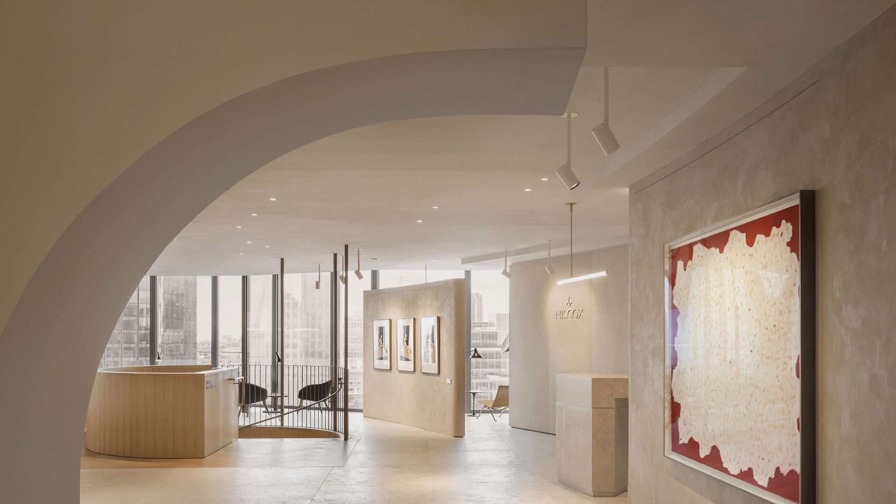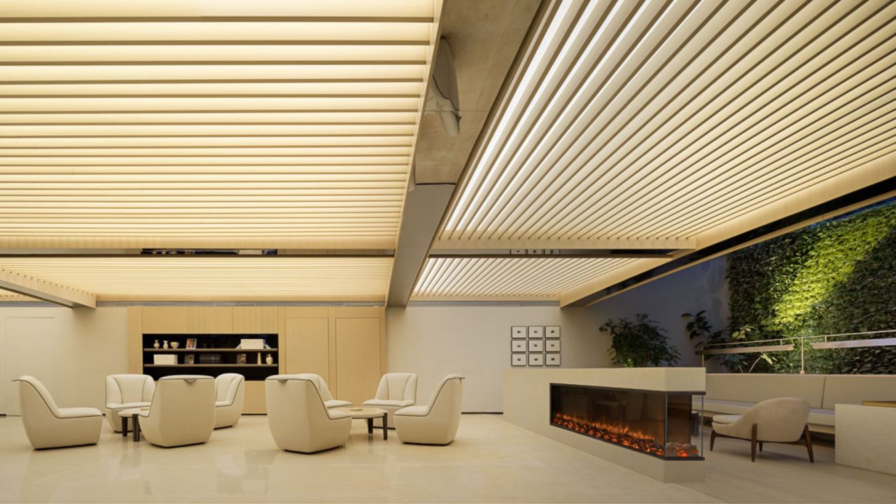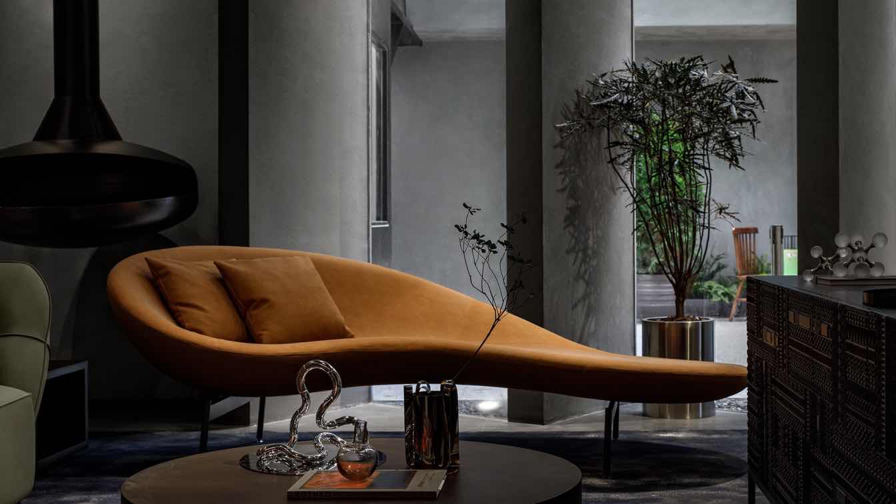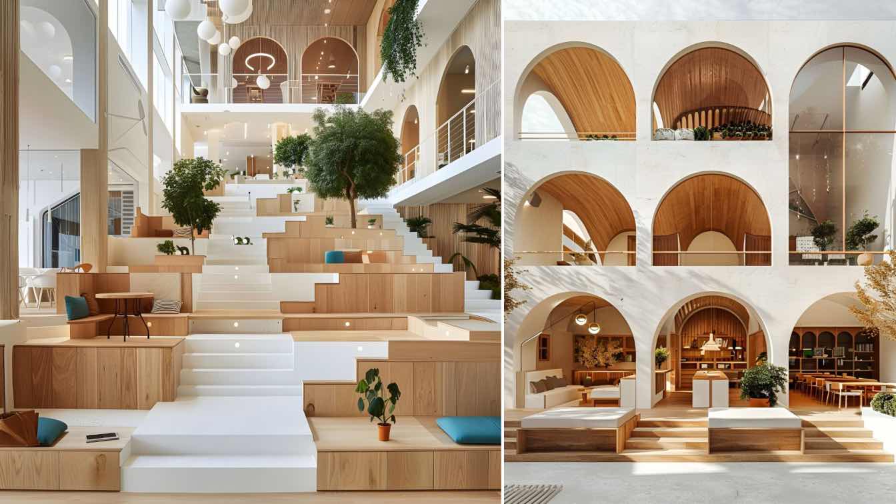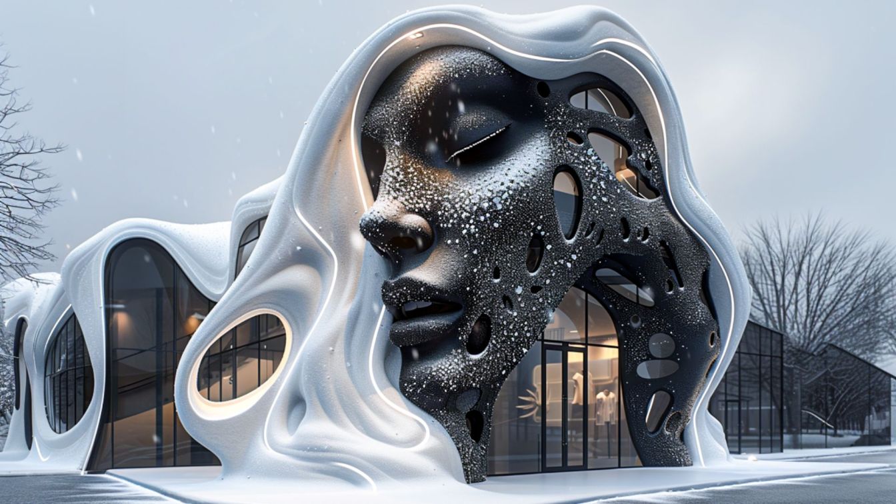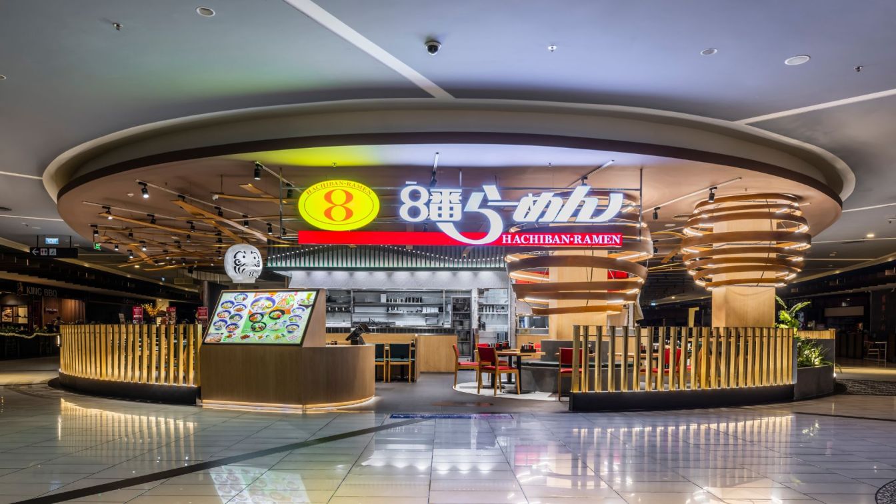Who takes care of the details. He has a poetic attitude; he wants to get the most out of life. In the morning, I have coffee with friends, at noon a work lunch and at night a romantic outing or to celebrate life with family. That's Che Mono, a place where you go to enjoy the neighborhood of good company. A friendly place with many details that make...
Architecture firm
Estudio Montevideo
Location
Banfield, Buenos Aires, Argentina
Photography
Juan Segundo Diaz Dopazo, Gonzalo Viramonte
Principal architect
Ramiro Veiga, Marco Ferrari, Gabriela Jagodnik
Design team
Valentín Vodanovic, Carla Grion, Violeta Bonicatto
Collaborators
Project Leader: Rocío Ledesma
Typology
Hospitality › Restaurant
In the ever-evolving landscape of urban architecture, the Sky Villa stands tall as a symbol of progress and a testament to the possibilities of a brighter tomorrow. This futuristic tower goes beyond being a mere dwelling; it encapsulates a vision of sustainable real estate that merges innovation and eco-conscious construction practices, creating a...
Project name
Sky Villa: A Futuristic Beacon of Sustainable Urban Living
Architecture firm
Pedram KI-Studio
Location
Hamburg, Germany
Visualization
Pedram KI-Studio
Principal architect
Pedram KI-Studio
Design team
Pedram KI-Studio
Collaborators
studio____ai
Typology
Commercial › Mixed-Used Development | Futuristic Architecture, AI Architecture
Located on the 9th and 10th floors of the 22 Bishopsgate building in London, the new Hiscox headquarters is conceived as an innovative approach to the corporate environment, challenging traditional conventions by placing art and human interaction at the core of the design process. It celebrates the insurer's heritage, ambition, and love of art, as...
Project name
Hiscox Headquarter & Art Gallery
Architecture firm
Matteo Ferrari Studio
Location
22 Bishopgate, London, United Kingdom
Photography
Stale Eriksen
Principal architect
BOH: Oliver Marlow (Studio Tilt) / FOH: Ciszak Dalmas + Matteo Ferrari
Collaborators
Furniture Specialist: Workform
Completion year
December 2022
Environmental & MEP
M&E Engineer: Hurley Palmer Flatt (HDR); Mechanical and Electrical Contractor: Michael J. Lonsdale (MJL)
Typology
Commercial › Office Building, Office Space
The recently completed project by WJ STUDIO, the Future New Business Center is a new type of multi-layer composite space designed to integrate diverse attributes such as social, office, artistic, and more. The Future New Business Center is located in Nanjing's Jianye Hexi New City, where many large and emerging enterprises in finance, science and t...
Project name
Future New Business Center
Location
Nanjing, Jiangsu, China
Design team
Zhou Yangtao, Kang Fang, Wang Ying
Collaborators
Decoration Design: WISEart
Completion year
December 2023
Interior design
WJ STUDIO; Principal Designer: Hu Zhile
Lighting
Eastco Lighting Design
Client
Nanjing Yinsha Health Industry Development Co.
Typology
Commercial › Office Sales Centre
Office spaces need to address functionality on the one hand, but also need to convey corporate culture and spiritual cohesion in a subtle way. In this workspace, Super Tomato successfully translated SMOORE's corporate culture into spatial expressions.
Project name
SMOORE Office
Architecture firm
Shenzhen Diagonal Architectural Design Co., Ltd.
Location
Building 8, Bao'an Avenue, Dongcai Industrial Zone, Bao'an District, Shenzhen, Guangdong, China
Collaborators
Design development: Tomato Plus Design (Shenzhen) Co., Ltd.
Interior design
Super Tomato
Material
cement board, red brick, gray stone, gray paint
Typology
Commercial › Office
Welcome to a tranquil oasis of creativity nestled in the heart of Isfahan, Iran. Step into this shared workspace, where every corner tells a story of harmony and inspiration. Drawing from the rich tapestry of Persian architecture and the simplicity of minimal design, this space is a testament to the timeless beauty of cultural heritage.
Project name
Fusion Hub Coworking Center
Architecture firm
Minoo Zidehsaraei
Tools used
Midjourney AI, Adobe Photoshop
Principal architect
Minoo Zidehsaraei
Visualization
Minoo Zidehsaraei
Typology
Commercial › Office Building
In this series, I imagined some fairytale-style dazzling winter fashion stores where the architectural feature offers a warmish vibe to its customers by taking inspiration from warm and cozy winter attires such as velvety blankets and velour robes or soft plushy foams that embrace customers softly and warmly.
Project name
Winter Fashion Store 2.0
Architecture firm
J’s Archistry
Tools used
Midjourney 6 Alpha, Adobe Photoshop
Principal architect
Jenifer Haider Chowdhury
Visualization
Jenifer Haider Chowdhury
Typology
Commercial › Store
First of all, we wanted to incorporate soft, free-form curves into the design, given the food ingredient “ramen” and the compartment shape being a semi-circle. Then, with a particular playful intent, I tried to create a design that would make people unintentionally want to “Snap!” and take a photo of it. The spherical shape of the pillar rolls is r...
Project name
HACHIBAN RAMEN(8番らーめん) - ÆON MALL Tân Phú
Architecture firm
SEMBA VIETNAM
Location
Ho Chi Minh City, Vietnam
Photography
DeconPhotoStudio (Hiroyuki Oki)
Principal architect
Mamoru Maeda
Design team
Mamoru Maeda (Mr), Nguyen Ngo Thuy Dien (Ms)
Collaborators
MIRAI IDCD (TRẦN BÌNH TRỌNG)
Completion year
December / 2023
Interior design
Mamoru Maeda, TRẦN BÌNH TRỌNG
Environmental & MEP
Kitchen (HOSHIZAKI VIETNAM)
Visualization
SEMBA VIETNAM
Tools used
AutoCAD, SketchUp, Adobe Photoshop, Adobe Illustrator
Typology
Commercial › Shopping Mall

