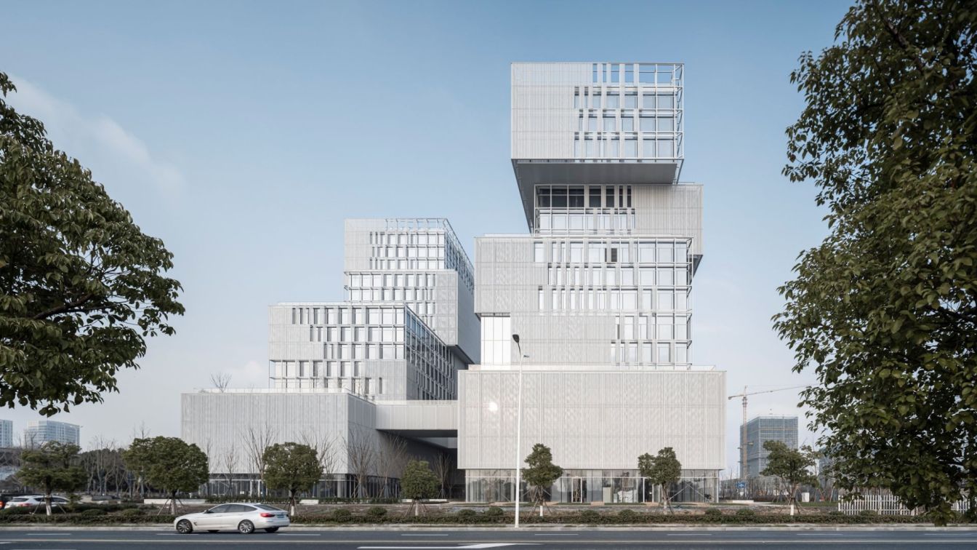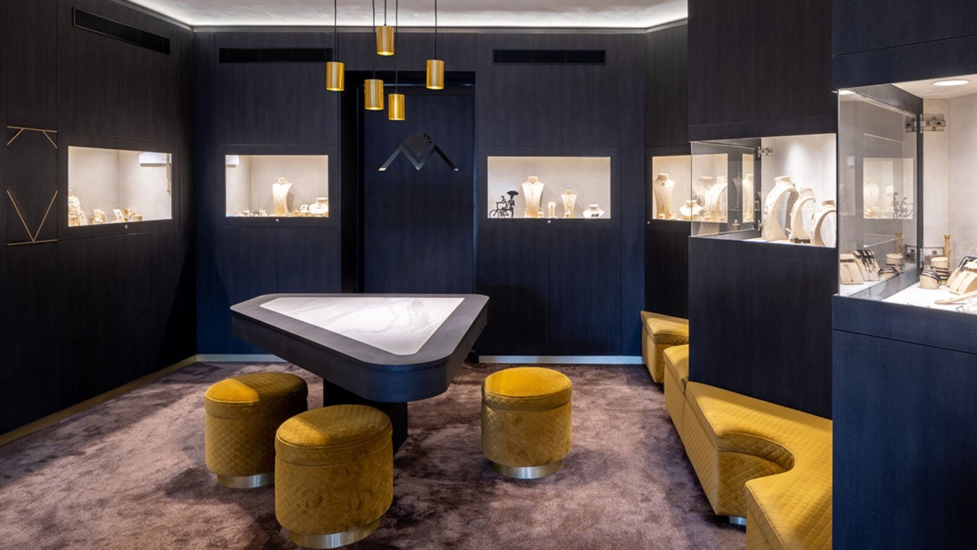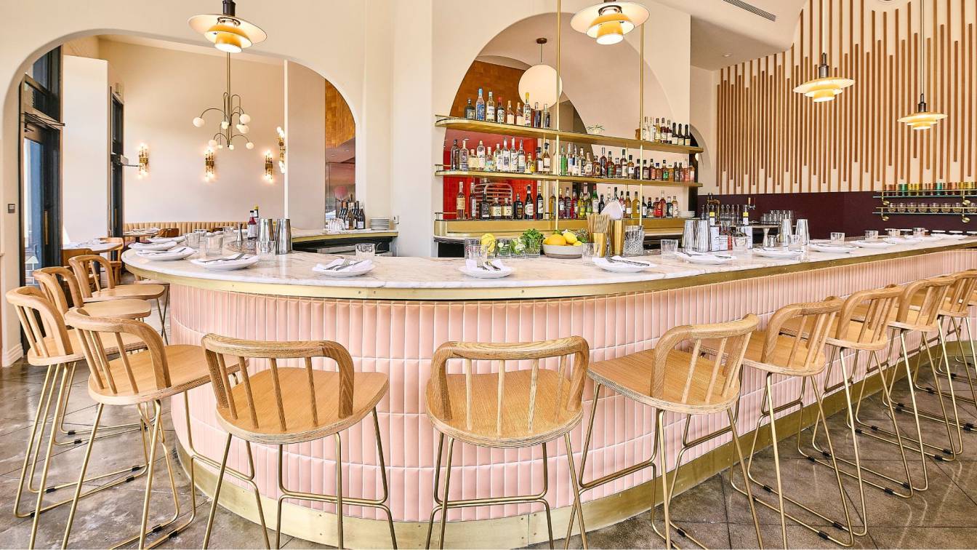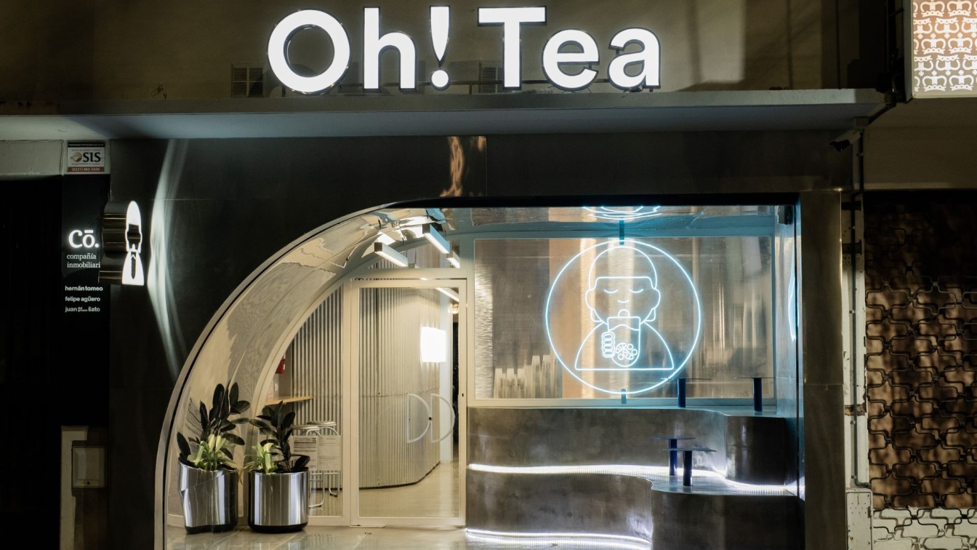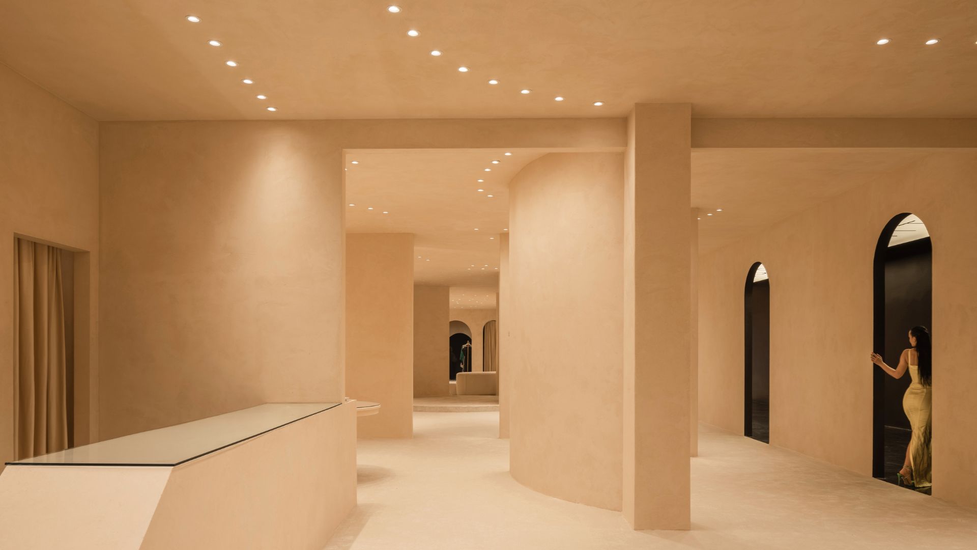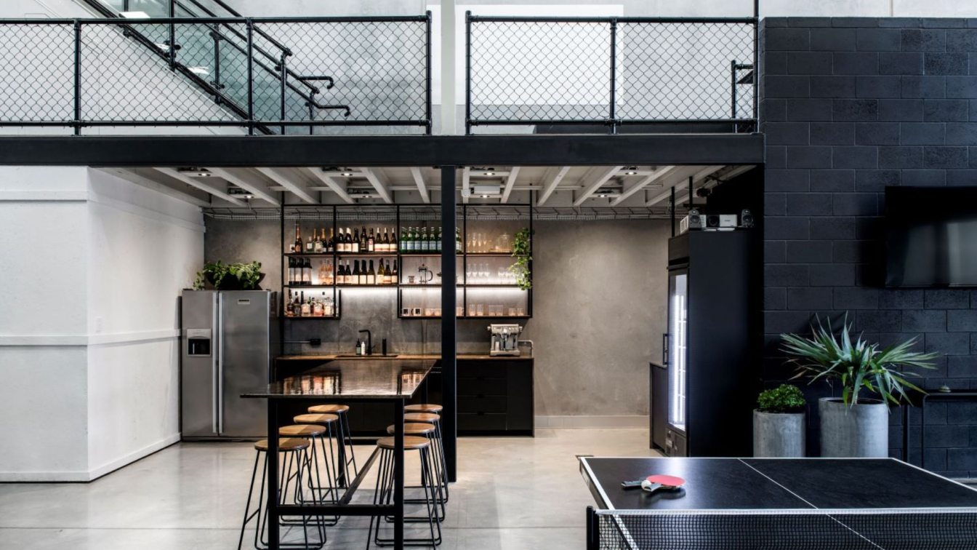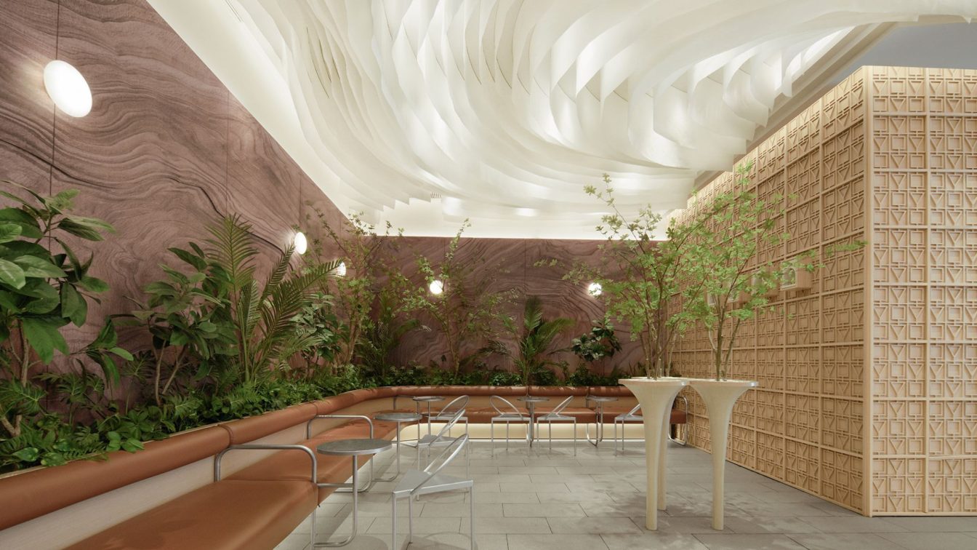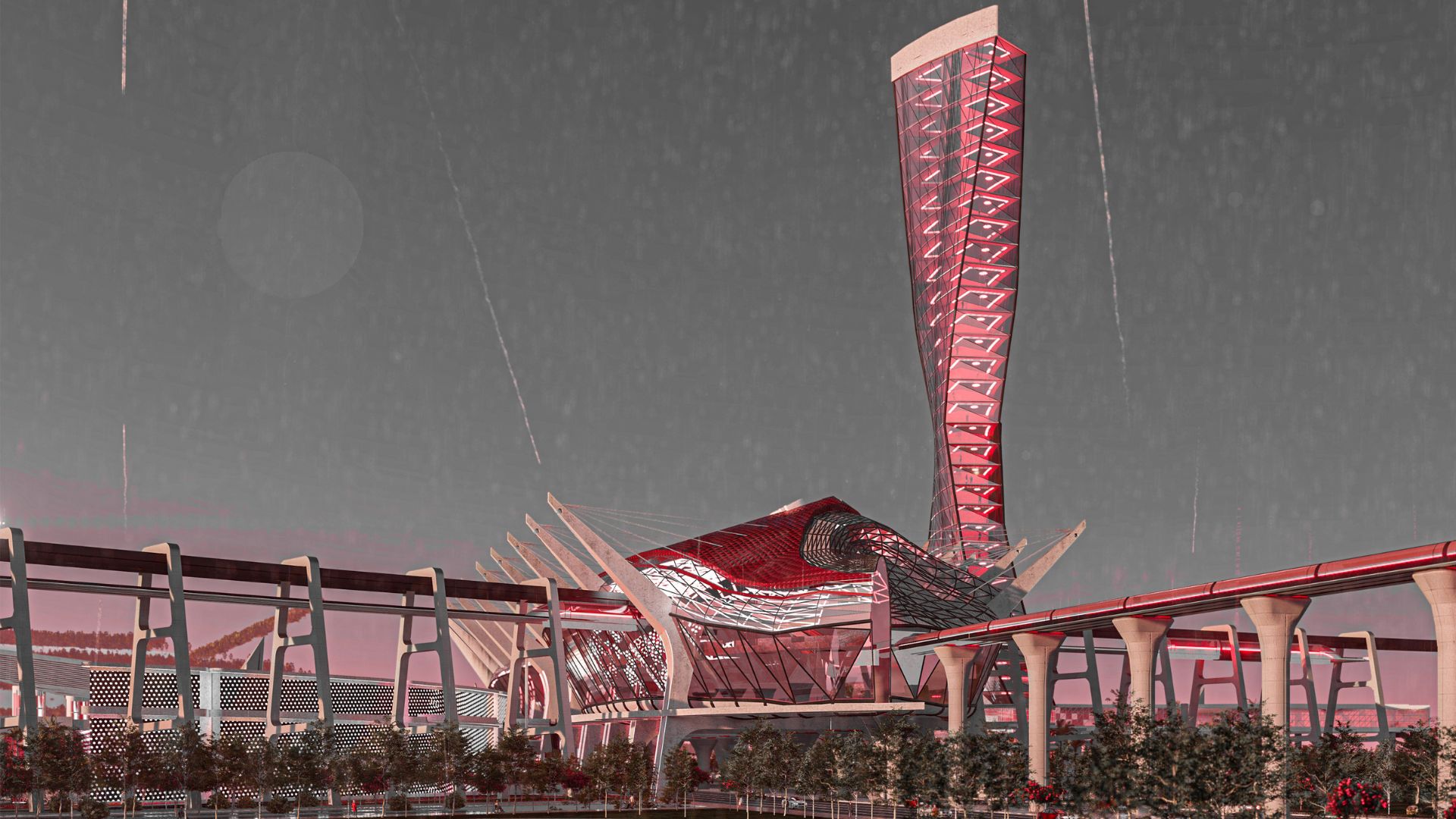Smart New World Innovation Center project is located in Hangzhou High-tech Zone, on the north bank of Qiantang River, and next to Zhijiang Bridge. It is a gathering area and incubation base of wisdom industry integrating commercial services and business office functions, which will attract a number of high-tech industries and strategic emerging ind...
Project name
Smart New World Innovation Center
Location
Hangzhou City, China
Principal architect
Zhang Wei
Design team
Zheng Yilin, Guo Xinxin, Sun Jun, Shi Yiyuan, Zhang Jing Structure: Song Renqian, Zhong Zhouneng
Interior design
Dianshang Architectural Decoration Co.,Ltd.
Landscape
Guo Yu, Zhou Run, Wang Dingding
Environmental & MEP
Environmental & emp: Water Supply and Drainage: Zhang Bin, Hu Ting; HVAC: Li Jinniu; Electrical: Zhuo Zuhang, Yu Haiyang
Material
Metal, perforated panel, Glass, Curtain Wall
Client
Hangzhou High-Tech Investment Holding Group Co., LTD
Typology
Commercial › Office Building, Innovation Center
Aligned between a row of assorted businesses on one of Greenacre’s busiest roads, Manyolia, a boutique jeweller desired to stand out from amongst its commercial neighbours. Selling internationally sourced, high-quality gold and diamond jewellery pieces, the client desired to rebrand its retail space, as the outdated interiors were attracting the wr...
Project name
Manyolia Jewellery Store
Architecture firm
Stukel Architecture
Location
139 Waterloo Rd, Greenacre NSW 2190 Australia
Photography
Sara Vita Photography
Principal architect
Daniel Beasly
Design team
Daniel Beasly
Interior design
Stukel Architecture
Lighting
Stukel Architecture
Supervision
Stukel Architecture
Visualization
Stukel Architecture
Tools used
ArchiCAD, Twinmotion
Material
New Age Veneers, Sydney Glass, Dulux, Fyber, Di Lorenzo, Dekton, Wright Metals, Zepel, Locker, Laminex, Mooie Light, Hafele Lights
Client
Manyolia Jewellery
Typology
Commercial › Retail, Store
A neighborhood restaurant from Ori Menashe and Genevieve Gergis (chef-owners of Bestia and Bavel) located in the heart of East Hollywood, Saffy’s celebrates its middle eastern flavors and design while honoring its Los Angeles heritage. NCA Studio worked closely with the owner and interior designer to bring their ‘70s era Moroccan design into the hi...
Project name
Saffy’s Restaurant
Architecture firm
NCA Studio, Inc.
Location
East Hollywood, Los Angeles, California, USA
Photography
Joseph Weaver
Principal architect
NCA Studio, Inc.
Design team
Nicky Kaplan Interiors, Genevieve Gergis, NCA Studio, Inc.
Interior design
Nicky Kaplan Interiors
Structural engineer
Structural Focus
Environmental & MEP
EMC Engineering
Client
Ori Menashe and Genevieve Gergis
Typology
Hospitality › Restaurant
Oh! Tea brings bubble tea, a sweet and refreshing beverage originated in Asia, to the Buenos Aires market. The brand's designed locations maintain a consistent theme—a technological and futuristic look inspired by cities like Hong Kong and Seoul.
Architecture firm
Vang Studios
Location
La Plata, Buenos Aires, Argentina
Principal architect
Vang Studios
Interior design
Vang Studios
Typology
Hospitality › Bar, Bubble TEA Bar
Project name
VALDRIN SAHITI - MoVS Fashion Showroom
Architecture firm
PHI+ARCHITECTS
Location
Prishtinë, Kosovo
Photography
Leonit Ibrahimi
Principal architect
Rinë Zogiani, Bernard Nushi
Design team
Rinë Zogiani, Bernard Nushi, Senior architect: Rinor Zeqiri, Flora Gërvalla
Design year
2022, September
Completion year
2023, January
Interior design
PHI+ARCHITECTS
Collaborators
Knauf, Osram, Mitsubishi Electric
Supervision
PHI+ARCHITECTS, Rinë Zogiani, Bernard Nushi
Material
Plasterboard, Fiber cement, Epoxy, Drywall, Glass, Steel, Textile
Tools used
Autodesk 3ds Max, ArchiCAD
Client
Valdrin Sahiti, VALDRIN SAHITI FASHION DESIGNER
Typology
Commercial › Fashion-Showroom
NOUS makes brands. We design interiors. Together, we forged the spatial embodiment of a brand business. Presented with the rare opportunity of creating a space that visually represents the brand of a branding agency, we endeavored to strike a delicate balance between who NOUS is, and what NOUS does.
Location
Brisbane, Australia
Photography
Cathy Schusler
Design team
Archie Bolden
Built area
m² Approx. 430sqm / 4630sqf
Interior design
Archie Bolden
Construction
Capital Building Solutions
Material
Custom sealed FC sheet
Typology
Office Building, Commercial, Workplace, Office Design
Against the gorgeous landscape of Yuelu Mountain and Xiangjiang River, the sparkling sunset at Juzizhou Islet and the colorful signboards in the Jiefangxi business area complement each other, making Changsha a popular spot on social media among young people. algebraist coffee, an avant-garde coffee chain brand, opened two new stores in Star World a...
Project name
Algebraist coffee Star World Store, Changsha. Algebraist coffee Super Wenheyou Store, Changsha
Architecture firm
STILL YOUNG
Photography
Yuuuun Studio, Xiaofu Liu
Principal architect
Eric. Ch, Yanagi, Ebay Wang
Collaborators
Brand Manager: Mr. Jiang; Floor Plan: Azel Wang; Construction drawing: Mr. Jiang, Mr. Gao, Jeff Wang
Built area
Cafe 1 = 103.6 ㎡+18.9㎡; Cafe 2 = 34.1 ㎡
Visualization
Ethan Li, Donald Lin, Kohler Zhang
Typology
Hospitality › Cafe
The Main idea of choosing this type of projects ‘Transportation Hub’ is due to the need of solving a functional and social problem which is lack of transportation and crowdness on the ring road of el marg in cairo ‘egypt’.
Student
Muhhamed Hesham Abdelraouf
University
Helwan University “Mataria Branch”
Teacher
Ahmed Halim, T.A. Mohamed Alaa
Tools used
SketchUp, Lumion, Adobe Photoshop
Project name
Transportation Hub “El Birka-Station’’ Metro & Monorail Space
Location
El Marg, Cairo, Egypt
Status
Graduation Project
Typology
Metro & Monorail Station, Commercial, Headquarter

