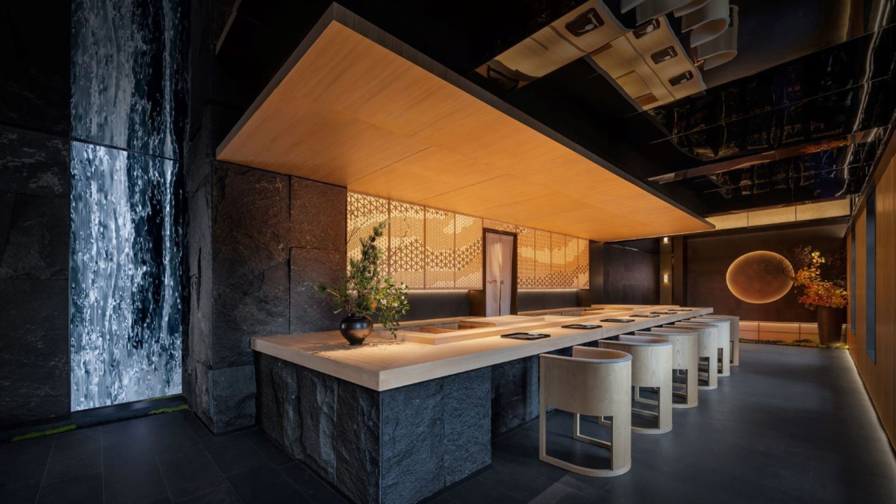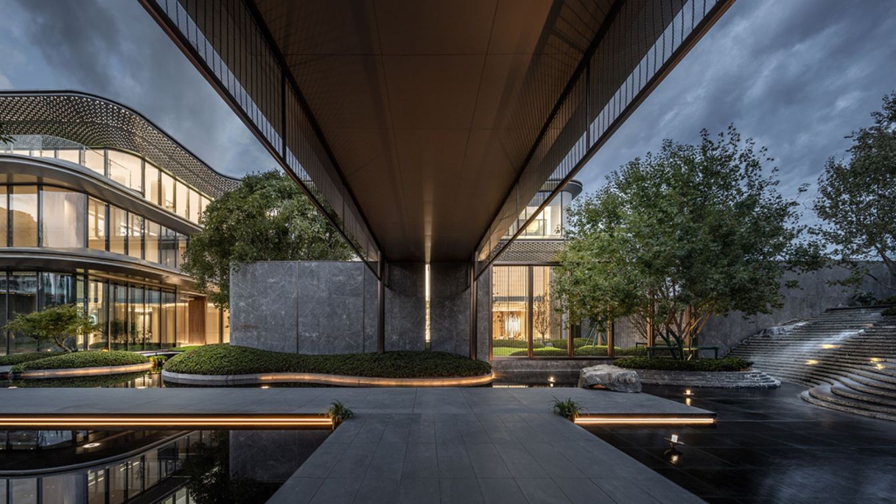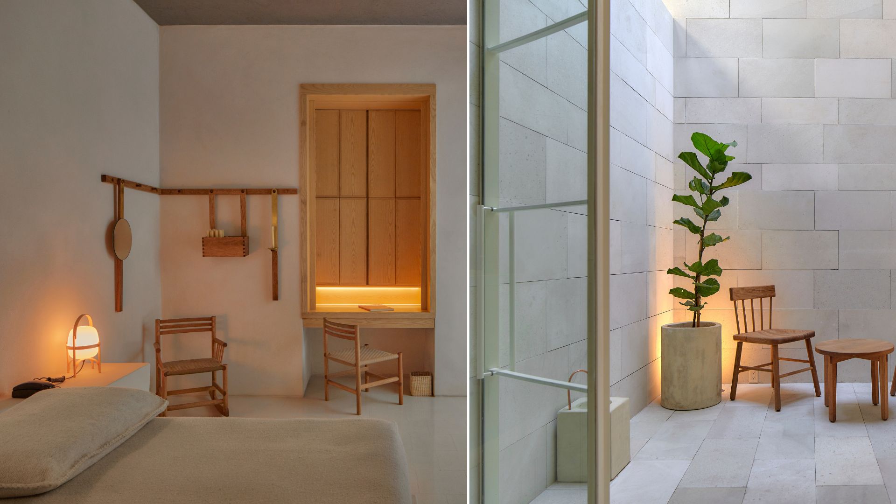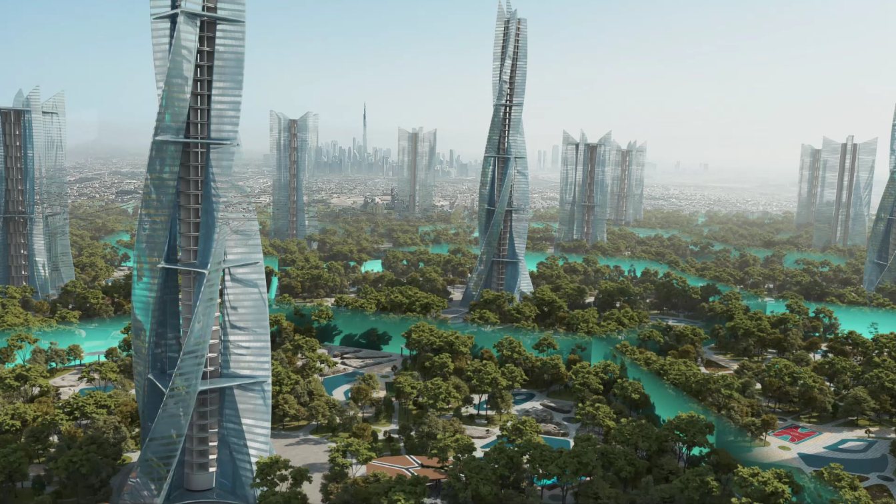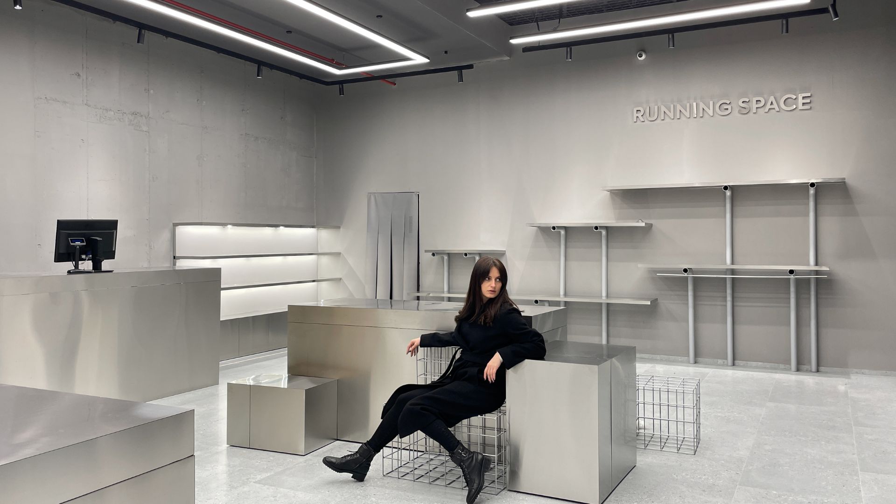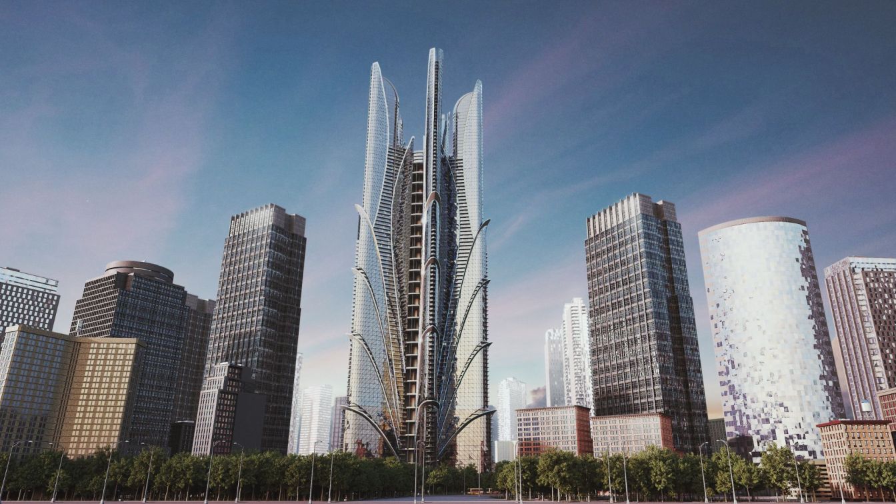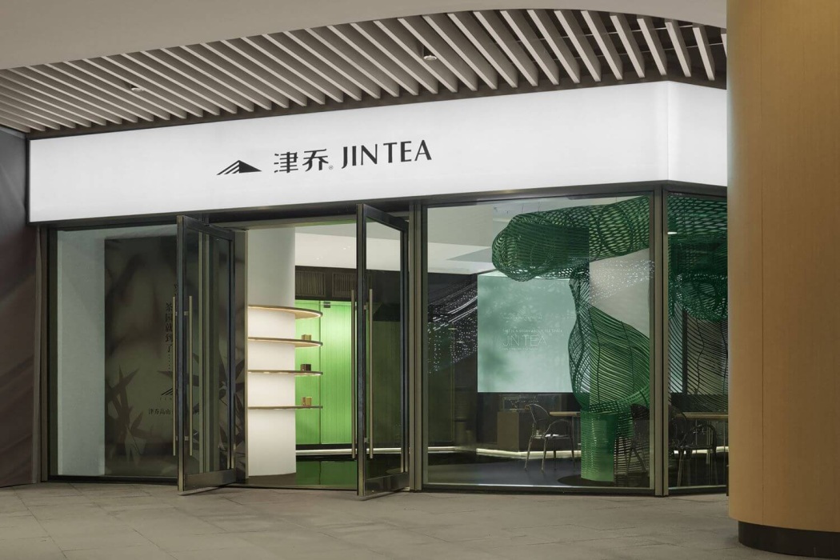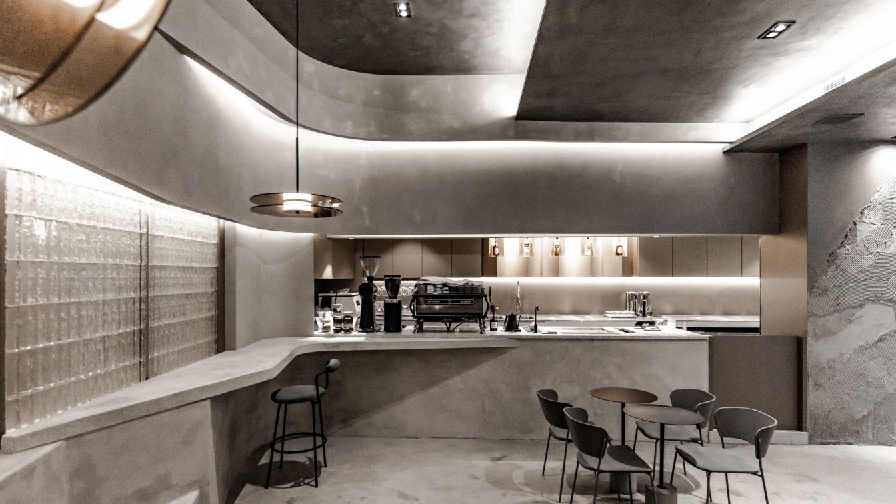Located at No. 33 Wusi Street, Dongcheng District, Beijing, the Japanese banquet restaurant was renovated from a 200-year-old building set up in the Republic of China and provides Japanese banquets with a history of 300 years, facing the Forbidden City, a 600-year-old imperial palace.
Architecture firm
LDH Architectural Design
Location
F2, No. 33 Wusi Street, Dongcheng District, Beijing, China
Photography
As you see - Wang Ting; Video: SheShiDu - Zhang Peng
Principal architect
Liu Daohua
Design team
Liu Daohua, Cheng Qianyuan, Guan Ji, Shi Naixin, Wang Xiaonuo, Xie Dafeng, Lan Pengzhen, Wang Shang
Collaborators
Brand Consultant: Beijing XinYu Brand Consultant Co., Ltd.
Lighting
Beijing Light-House Lighting Design Co. Ltd.
Typology
Hospitality › Restaurant
Poly·City Gather, a 1,250 square meter building with a location in Shijiazhuang, China, is one of the top high-end "City" series properties of Poly Group, centered on the CBD and with an effective road network. The designers strive to infuse space with life by balancing the functional layout, aesthetics and sensory delight. To do this, they take si...
Project name
Poly·City Gather Sales Center
Architecture firm
JLa (JAMES LIANG & ASSOCIATES LIMITED)
Location
Shijiazhuang, China
Photography
One Thousand Degree Vision
Principal architect
Melody Lau
Design team
Jian Meng, Jiahui Chen
Completion year
August 2022
Material
PU stone, GRG, textured paint, metallic paint, wood veneer, bronze stainless steel, leather
Client
Hebei Poly Development Company
Located in Mexico City’s historic downtown — where one of the oldest Spanish cathedrals in the Americas rests atop the ceremonial center of the Aztec world — the Círculo Mexicano is housed in a 19th-century townhome that’s been transformed into a Shaker-inspired boutique hotel by the hotel developer Grupo Habita and our architecture firm, Ambrosi...
Project name
Circulo Mexicano
Architecture firm
Ambrosi Etchegaray
Location
Guatemala 20, Centro Histórico, Ciudad de México, Mexico
Principal architect
Jorge Ambrosi, Gabriela Etchegaray
Collaborators
Ivo Martins, Sarah Tanguy
Interior design
La Metropolitana
Landscape
Juan Acevedo / Roof Plants
Lighting
Luca Salas Bassani Antivari
Construction
Vigilante de la Construcción
Typology
Hospitality › Hotel
The continuous urban population growth, the expansion of cities’ areas, the development and complexity of technical and social processes indicate the urgency of the problem of modern cities and lead to an innovative solution of the GOROD L.E.S Transport and Logistics System (Logistic Eco System), considered on the example of the surrounding area of...
Project name
GOROD L.E.S (Logistic Eco System)
Architecture firm
WETER LLС
Location
Dubai, UAE. (anywhere in the world)
Visualization
Ruslan Balash, Yuri Stein, Alexander Shishkov, Victoria Sudarkina
Tools used
Autodesk 3ds Max, Unreal Engine, Adobe Photoshop, Blender, Fusion
Principal architect
Ruslan Balash
Design team
Ruslan Balash, Yuri Stein, Alexander Shishkov
Collaborators
• Model maker: Mikhail Medvedev, Georgy Znamensky, Christina Koroleva, Andrey Savenko, Evgeny Isaev, Evgeny Trofimchuk, Roman Gazizov, Archinald Firsov, Nikita Roshchin
Construction
Alexander Ilizarov
Typology
Residential › Commercial, Mixed-use Development
The whole idea is concepted with the principle of creating a monochrome space which was achieved through the use of "industrial" materials with gray tones, to give priority to the textile products that will be exhibited. The design was conceived on the theoretical principle of simplicity, which is manifested by the connection of linear forms and ma...
Architecture firm
AET Group
Location
Prishtina, Kosovo
Photography
Zejnulla Rexhepi
Principal architect
Safete Veliu, Rexhepi and Zejnulla Rexhepi
Design team
Safete Veliu-Rexhepi and Zejnulla Rexhepi
Interior design
AET Group
Tools used
ArchiCAD, Autodesk 3ds Max, Corona Renderer, Adobe Photoshop
Material
Inox, Concrete mesh, Metal water pipes, Construction reinforcements, Stainless steel plates
Typology
Commercial › Store
Wind-powered Skyscraper is a new high-tech complex of buildings based on the principle of using an environmentally friendly renewable energy source – wind, which is everywhere. The concept was developed on the territory of modern Dubai, however, the complex can be located anywhere in the world, with strong and weak winds, since already at 4 m/s it...
Architecture firm
WETER LLC
Location
Dubai, UAE. (anywhere in the world)
Height
300 meters and 350 meters
Visualization
Ruslan Balash, Yuri Stein, Alexander Shishkov, Victoria Sudarkina
Tools used
Autodesk 3ds Max, Unreal Engine, Adobe Photoshop, Blender, Fusion
Principal architect
Ruslan Balash
Design team
Ruslan Balash, Yuri Stein, Alexander Shishkov
Construction
Alexander Ilizarov
Status
Working draft stage
Typology
Residential › Commercial, Mixed-use Development.
For Jin Tea Space, the designer utilized bamboo, which is a symbol of the spiritual core of traditional Chinese culture as well as tea, to create a modern tea retail store. She realized that the key for a retail space is not only product display, but also the space design and consumers' experiences
Architecture firm
Aurora Design
Photography
INSPACE: Yanyu, Naxin; Video: WM STUDIO
Principal architect
Yang Xuewan
In-Depth is a cafe where quality coffee, shisha and bar services are offered. By creating gradients of colour, light and shadow in waves, we are presenting every visitor a visual appetiser as a welcoming gesture.
Architecture firm
ABT Design Studio
Location
Central, Hong Kong
Photography
Alice Cheung, Max Suen
Design team
ABT Design Studio
Interior design
ABT Design
Lighting
Eclipse Vertical Light by Dechem Studio
Visualization
Alice Cheung
Tools used
AutoCAD, Rhinoceros 3D, Adobe Photoshop, Adobe Illustration
Construction
Confidential
Material
Glass brick, cement paint, champagne gold stainless steel
Typology
Residential › Café and Bar

