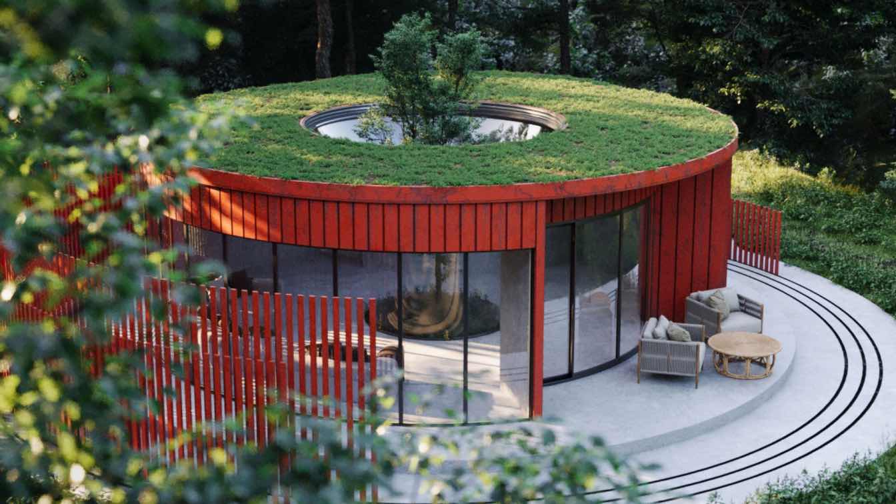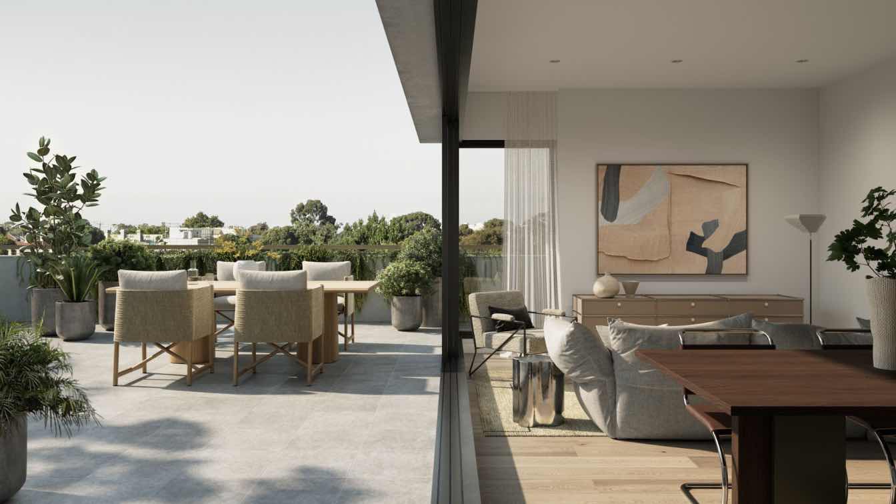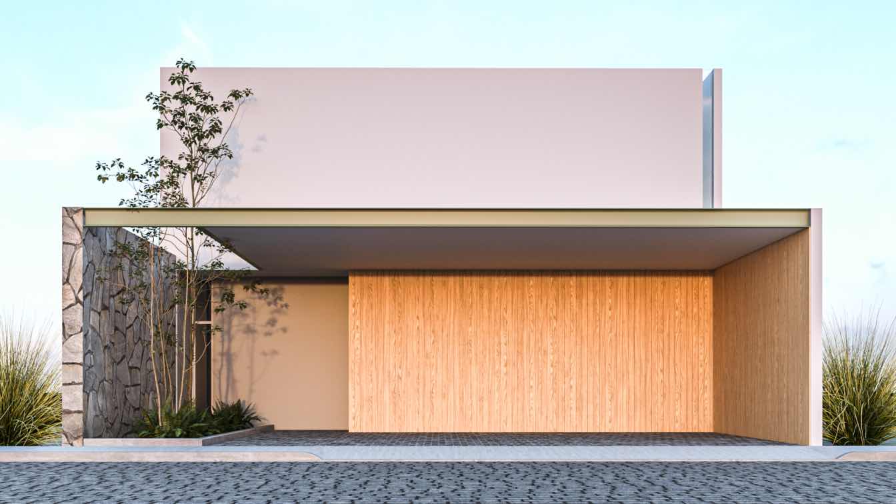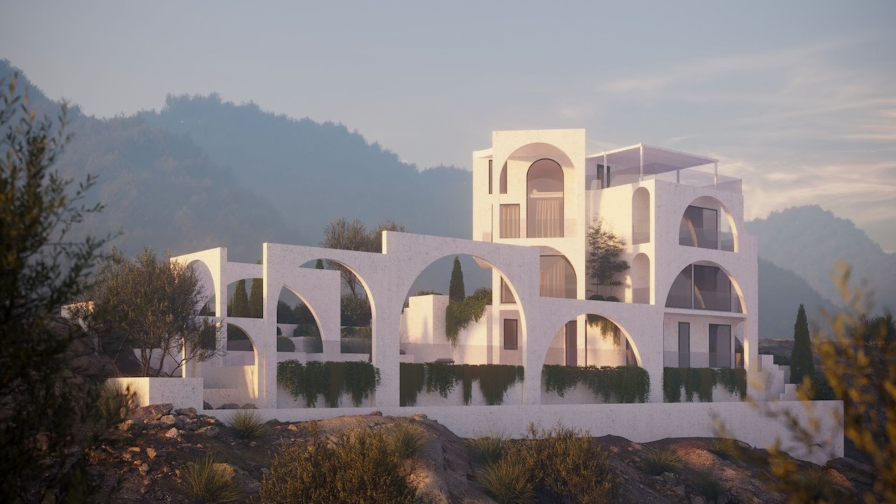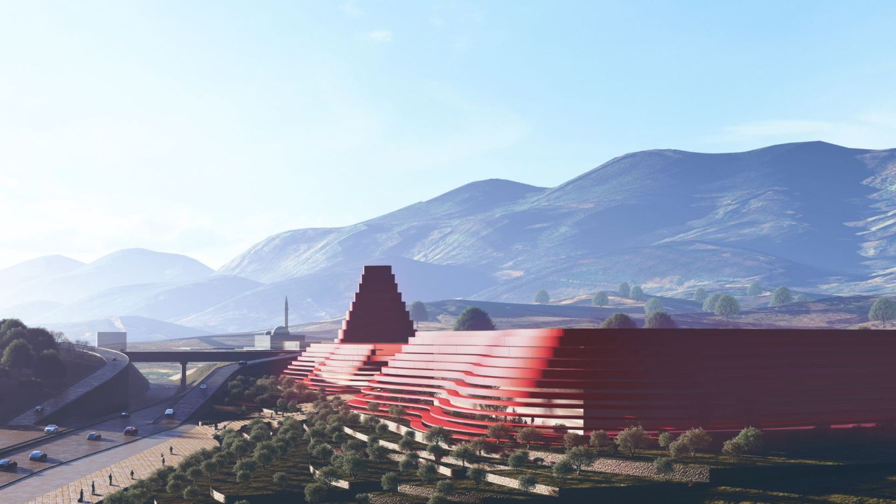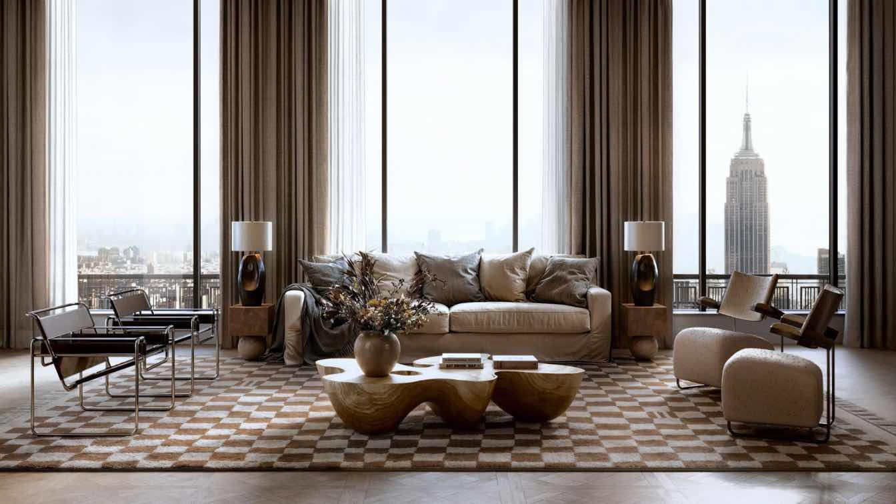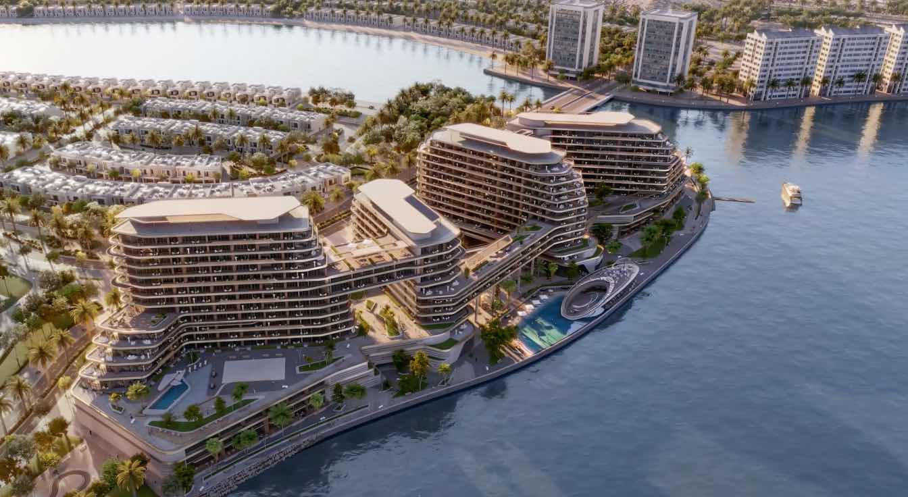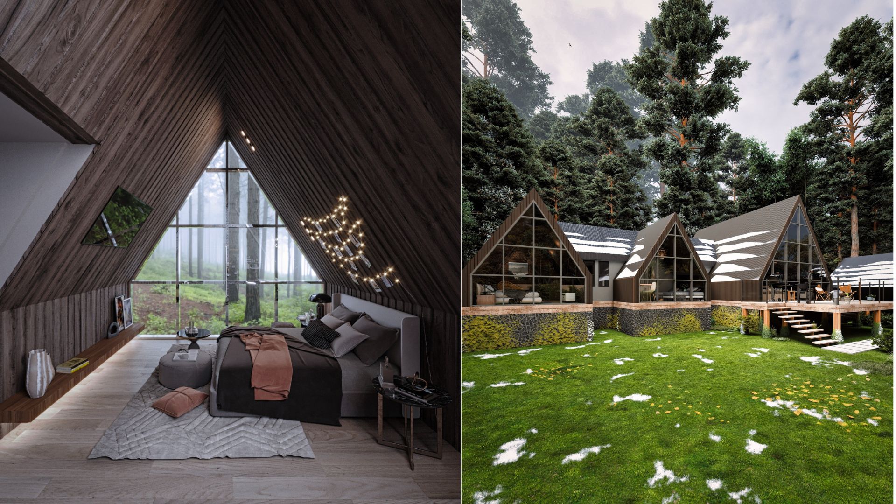It is a family house that can be built in different environments. It has a mechanical system to create a private space with the help of circular elements.
Project name
Infinity House
Architecture firm
Corridor Group
Location
Mazandaran, Iran
Tools used
Autodesk AutoCAD, Autodesk 3ds Max, Corona Renderer, Adobe Photoshop
Principal architect
Soheyla Rangbar
Design team
Soheyla Rangbar
Typology
Residential › House
Walk, drive, tram. Clyde St is ideally located for access to the best of East Kew, neighboring suburbs and links to the inner city. Gestalt assembled the team to design and build Clyde St because they all believed in creating places that fit people's lifestyles. They chose trusted partners who knew the area, the people and what they needed.
Architecture firm
MAArchitects
Location
East Kew, Australia
Tools used
Autodesk 3ds Max, Corona Renderer, Adobe Photoshop
Principal architect
MAArchitects
Collaborators
Gestalt, CUUB studio, Sustainability design by GIW. Engineering by Brogue Consulting
Visualization
CUUB Studio
Status
Under Construction
Typology
Residential Architecture
House C is called by this name according to the shape that is generated in the plan view.
Architecture firm
Qubox Arquitectura
Tools used
AutoCAD, SketchUp, Autodesk 3ds Max, Corona Renderer, Adobe Photoshop
Principal architect
Jhonny Ojeda Espinoza
Visualization
Jhonny Ojeda
Typology
Residential › House
Villa Limassol is a villa for a family with 3 children. The building consists of arched elements. The building has 3 floors, an underground floor, as well as access to the roof terrace on the 3rd floor level. On the ground floor there is a small living-dining room, two bedrooms and a dressing room. In the center of the house there is a spiral stair...
Project name
Villa Limassol
Architecture firm
Lemeal Studio
Location
Limassol, Cyprus
Tools used
Autodesk 3ds Max, Corona Renderer, Adobe Photoshop, Quixel Megascans
Principal architect
Davit Jilavyan
Design team
Davit Jilavyan, Mary Jilavyan
Visualization
Davit Jilavyan, Mary Jilavyan
Typology
Residential › House
The architectural concept for “Ethereal Mountains” blends seamlessly into the breathtaking landscape, nestled between majestic Dajti mountains, the vibrant Tirana city and the rolling hills adorned with olive trees. This iconic venue serves as a dynamic hub dedicated to youth, hosting national and international conferences, fairs, and meetings.
Project name
Ethereal Mountains - Expo Tirana
Architecture firm
Maden Group, BVR Atelier, Beep Sonar
Tools used
Autodesk 3ds Max, Corona Renderer, Adobe Photoshop
Collaborators
3D and Presentation Specialist: Josep Codinach. Landscape Architect: Indra Purs. Urban Designer: Modest Gashi. Artist: Driton Selmani, Arbër Shita. Event Designer/organizer: Kushtrim Shala. Structural Engineer: Egla Lluca, Arbër Muçaj. Building Estimator: Fllohe Vojka. Sustainability consultant: Martin Brown.
Visualization
Josep Codinach
Typology
Cultural Architecture > Art & Culture
Located in one of New York City's most coveted locations, these apartments offer not just a home, but a lifestyle of sophistication and exclusivity. Our partner, seeking to showcase these exceptional residences, turned to CUUB for creative content that would capture the essence of this extraordinary living experience.
Project name
The Metropolitan Haven
Architecture firm
Dezest Design
Tools used
Autodesk 3ds Max, Corona Renderer, Adobe Photoshop
Principal architect
Dezest Design
Collaborators
Dezest Design, CUUB Studio
Visualization
CUUB Studio
Status
Under Construction
Typology
Residential › Apartments
"We are all familiar with the phrase 'Form follows Function,' but in the 21st century, we challenge this notion, advocating for 'Form follows Experience.' We believe in designing not just for aesthetics or utility but for the holistic experience of residents, passersby, and the city itself.
Project name
QUATTRO DEL MAR “QDM”
Architecture firm
XYZ Designers DMCC
Location
Hayat Island, Mina Al Arab, Ras Al Khaimah, United Arab Emirates
Tools used
Revit, Dynamo, Autodesk 3ds Max, Corona Renderer, V-ray, Adobe Photoshop, Adobe Premiere, SketchUp, AutoCAD
Principal architect
Khaled Alshamaa, Hamdi Adam
Design team
Khalid Telfah - Lead, Modar Baddour, Mohamed Riyas, Hamdi Adam, Feras Arar, Mishlien AlKhoury, Ahmed Hosieny, Muhab Yassin, Ahmed Hammad, Elkamel Tawfik, Rithika Ramesh, Mohammed Imadudeen, Omar Hegazy, Angela Abelgas, Fida Issa, Sanjay Sen Faraz Patel, Jenelyn Alberto, Liberato Javillo, Tarek Daker – Head, Samar Dahdouh, Myca Yutuc, Alaa Halabi, Moustafa Lababidi, Eilaf Al Ghammaz, Leen Husrieh
Completion year
4th Quarter of 2026 (Target Completion)
Collaborators
Row&Co for Strategy Development, Next engineering, VTiG, DSP Consultants, Limah, Mimar, Hats Off, ArtWare, Plenerr
Visualization
Bader Adeen ABD Alsalam, Alaa Dein Alaya, Mohammed Faisal, Homam Sudki, Abdulrahman Khaleh
Typology
Residential › Apartments
Welcome to Shunaam+, a stunning modern A-frame house nestled in the snowy landscapes of Utah, USA. This 180 square meter architectural gem is designed to not only withstand heavy snowfalls but also provide a luxurious and functional living experience for families seeking refuge in the winter wonderland.
Project name
The Shunaam Plus
Architecture firm
Rabani Design
Tools used
AutoCAD, Autodesk 3ds Max, Corona Renderer, Lumion, Capcut, Adobe Photoshop, Luminar
Principal architect
Mohammad Hossein Rabbani Zade
Design team
Rabani Design
Visualization
Mohammad Hossein Rabbani Zade
Status
Under Construction
Typology
Residential › House

