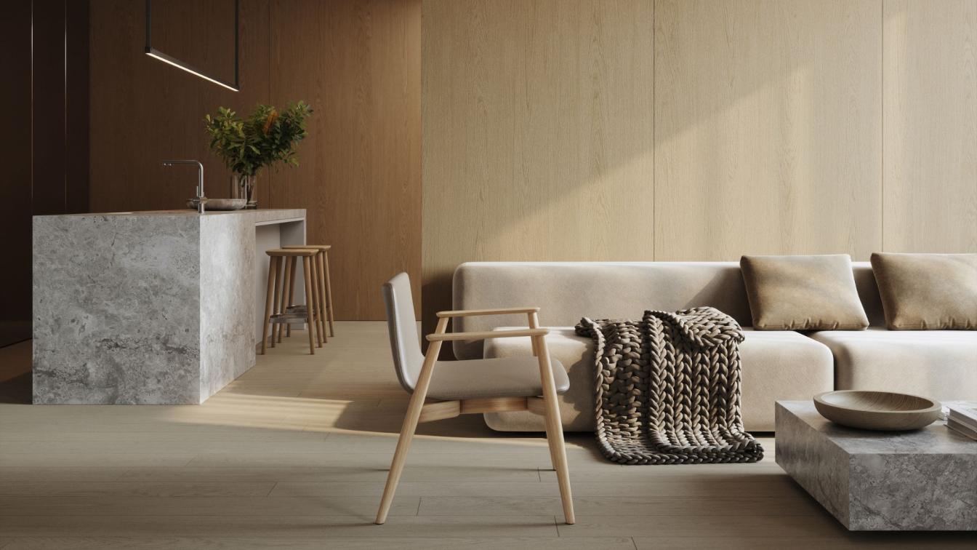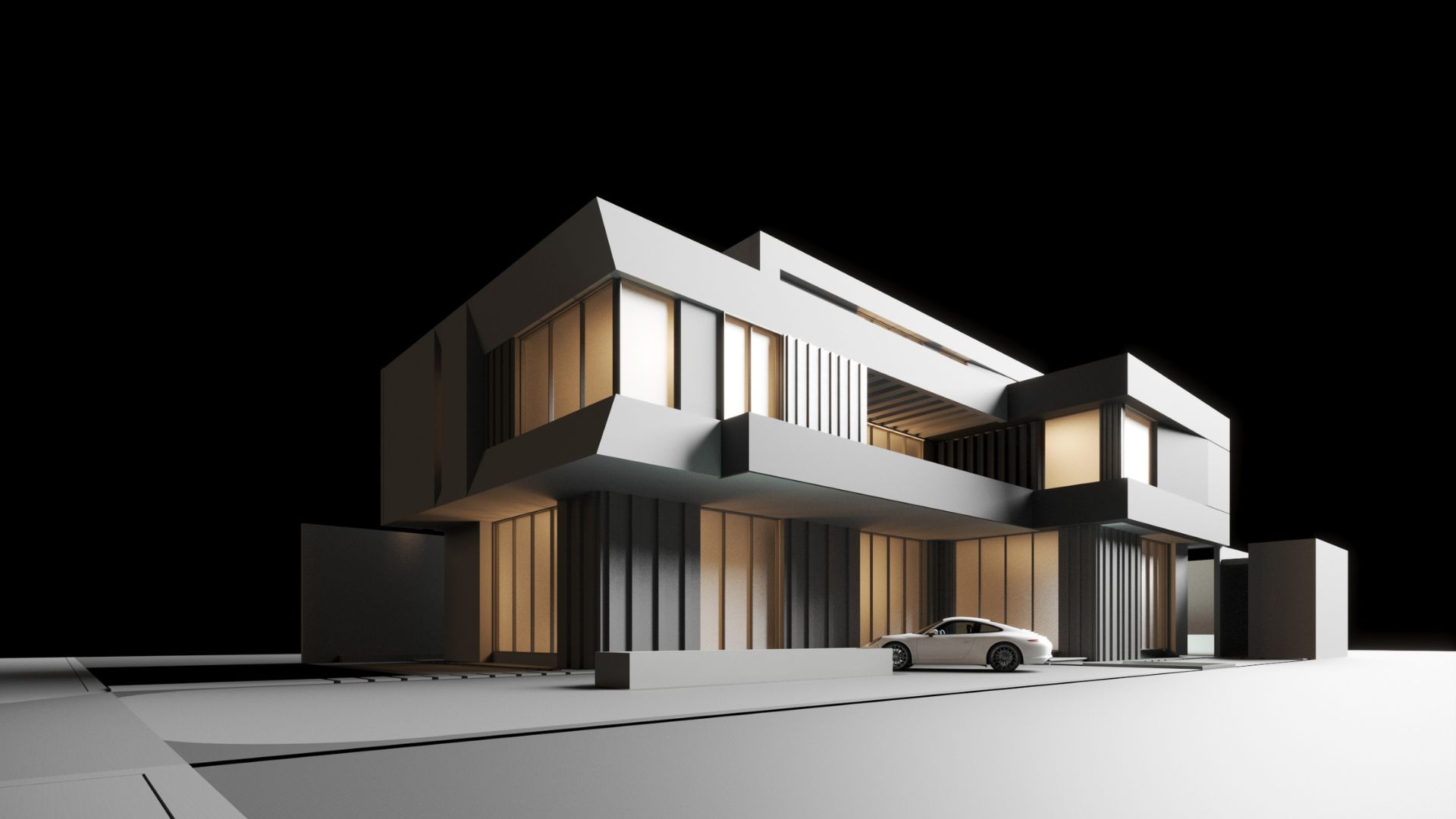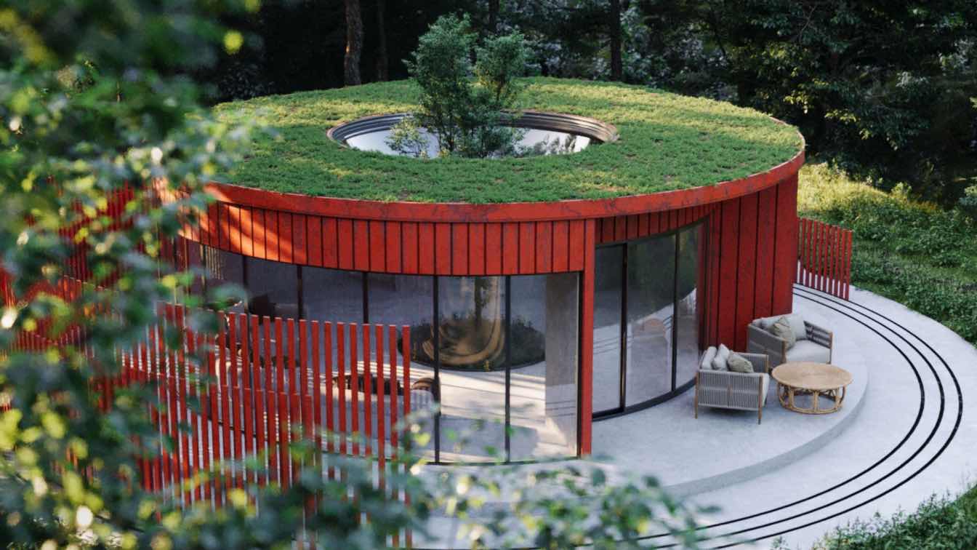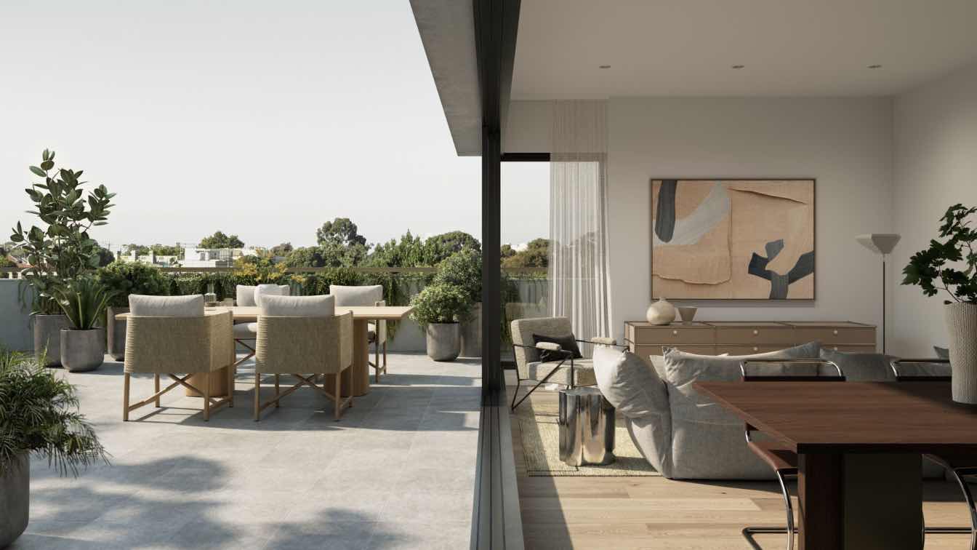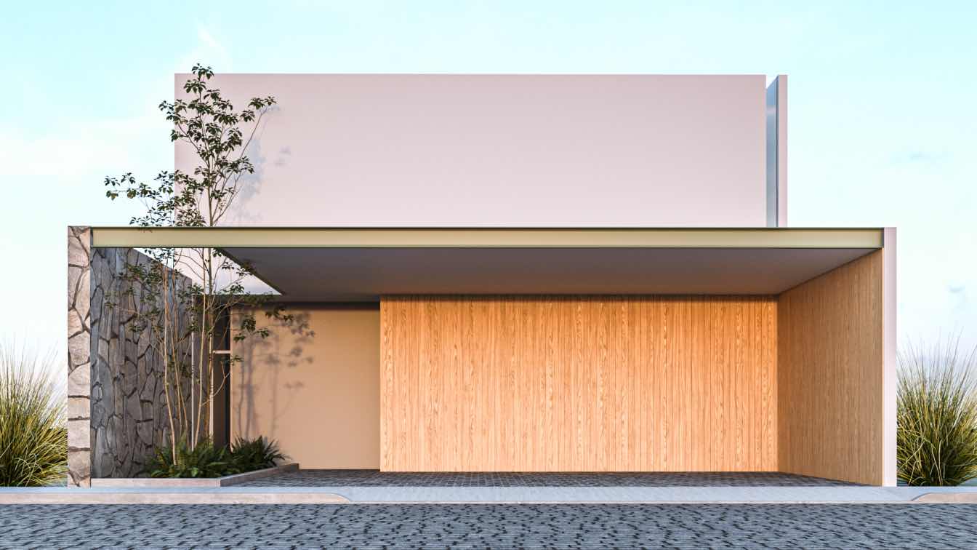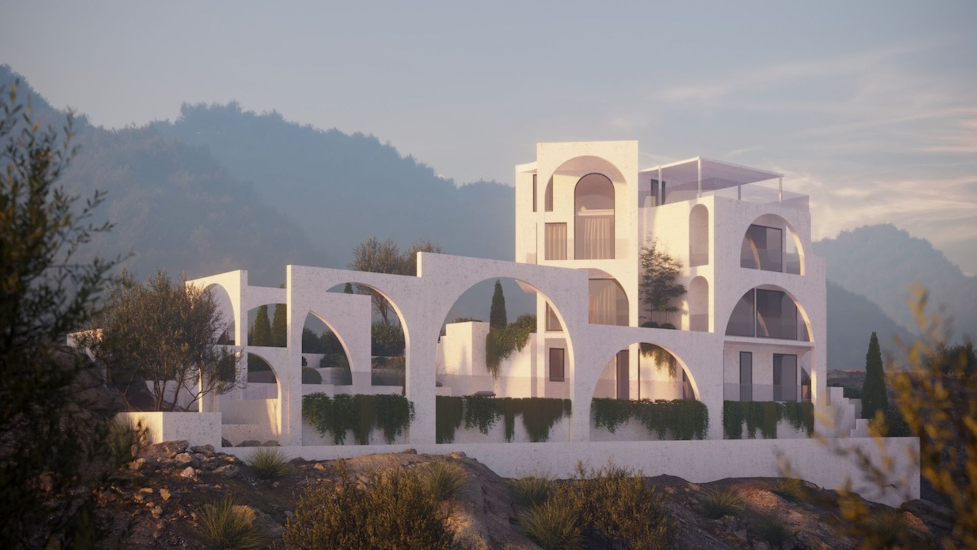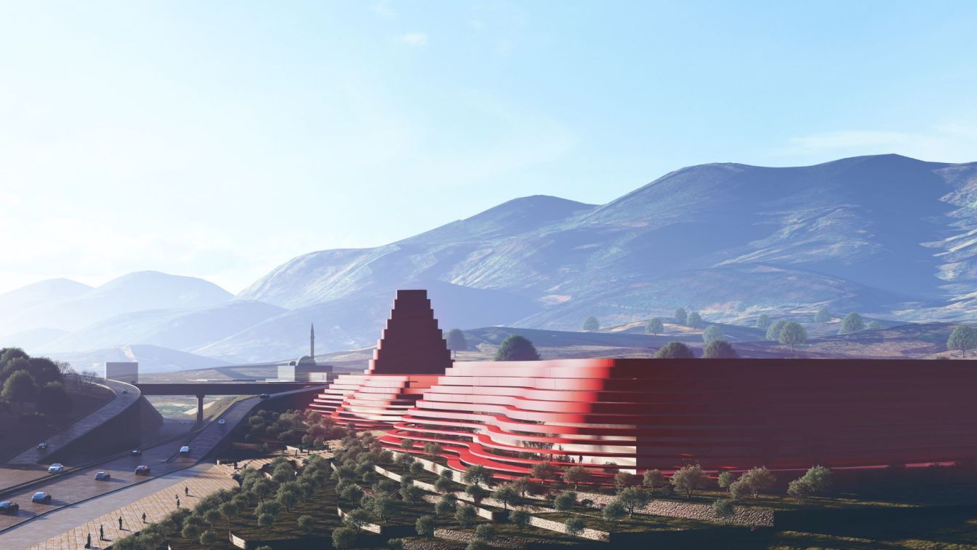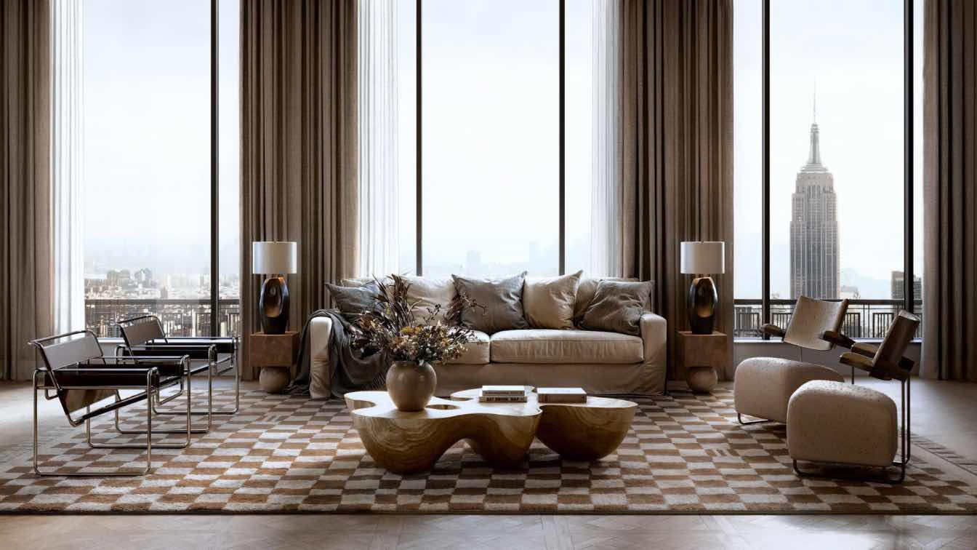The lobby is a vivid showcase of the residential complex that starts from the street. A recognizable image of the REDS has been created by modern, bright, large-scale and laconic space simultaneously.
Project name
REDS common areas
Architecture firm
Babayants Architects
Tools used
Autodesk 3ds Max, Corona Renderer, Adobe Photoshop, ArchiCAD
Principal architect
Artem Babayants
Visualization
Babayants Architects
Status
Implementation Phase
Typology
Public areas (common areas) of the residential quarter
Paramo Arquitectos: Villa 720 stands as a testament to architectural excellence and refined living in the heart of Qatar. Its design ethos seamlessly merges contemporary innovation with timeless sophistication, creating a residence that captivates both the eye and the soul.
Architecture firm
Paramo Arquitectos
Location
Al Wakrah, Qatar
Tools used
Autodesk 3ds Max, AutoCAD, Corona Renderer, Adobe Photoshop
Principal architect
Isaac Lozano
Design team
Isaac Lozano, Cristina Solorio, Omar Jimenez
Visualization
Paramo Arquitectos
Status
Under Construction
Typology
Residential › House
It is a family house that can be built in different environments. It has a mechanical system to create a private space with the help of circular elements.
Project name
Infinity House
Architecture firm
Corridor Group
Location
Mazandaran, Iran
Tools used
Autodesk AutoCAD, Autodesk 3ds Max, Corona Renderer, Adobe Photoshop
Principal architect
Soheyla Rangbar
Design team
Soheyla Rangbar
Typology
Residential › House
Walk, drive, tram. Clyde St is ideally located for access to the best of East Kew, neighboring suburbs and links to the inner city. Gestalt assembled the team to design and build Clyde St because they all believed in creating places that fit people's lifestyles. They chose trusted partners who knew the area, the people and what they needed.
Architecture firm
MAArchitects
Location
East Kew, Australia
Tools used
Autodesk 3ds Max, Corona Renderer, Adobe Photoshop
Principal architect
MAArchitects
Collaborators
Gestalt, CUUB studio, Sustainability design by GIW. Engineering by Brogue Consulting
Visualization
CUUB Studio
Status
Under Construction
Typology
Residential Architecture
House C is called by this name according to the shape that is generated in the plan view.
Architecture firm
Qubox Arquitectura
Tools used
AutoCAD, SketchUp, Autodesk 3ds Max, Corona Renderer, Adobe Photoshop
Principal architect
Jhonny Ojeda Espinoza
Visualization
Jhonny Ojeda
Typology
Residential › House
Villa Limassol is a villa for a family with 3 children. The building consists of arched elements. The building has 3 floors, an underground floor, as well as access to the roof terrace on the 3rd floor level. On the ground floor there is a small living-dining room, two bedrooms and a dressing room. In the center of the house there is a spiral stair...
Project name
Villa Limassol
Architecture firm
Lemeal Studio
Location
Limassol, Cyprus
Tools used
Autodesk 3ds Max, Corona Renderer, Adobe Photoshop, Quixel Megascans
Principal architect
Davit Jilavyan
Design team
Davit Jilavyan, Mary Jilavyan
Visualization
Davit Jilavyan, Mary Jilavyan
Typology
Residential › House
The architectural concept for “Ethereal Mountains” blends seamlessly into the breathtaking landscape, nestled between majestic Dajti mountains, the vibrant Tirana city and the rolling hills adorned with olive trees. This iconic venue serves as a dynamic hub dedicated to youth, hosting national and international conferences, fairs, and meetings.
Project name
Ethereal Mountains - Expo Tirana
Architecture firm
Maden Group, BVR Atelier, Beep Sonar
Tools used
Autodesk 3ds Max, Corona Renderer, Adobe Photoshop
Collaborators
3D and Presentation Specialist: Josep Codinach. Landscape Architect: Indra Purs. Urban Designer: Modest Gashi. Artist: Driton Selmani, Arbër Shita. Event Designer/organizer: Kushtrim Shala. Structural Engineer: Egla Lluca, Arbër Muçaj. Building Estimator: Fllohe Vojka. Sustainability consultant: Martin Brown.
Visualization
Josep Codinach
Typology
Cultural Architecture > Art & Culture
Located in one of New York City's most coveted locations, these apartments offer not just a home, but a lifestyle of sophistication and exclusivity. Our partner, seeking to showcase these exceptional residences, turned to CUUB for creative content that would capture the essence of this extraordinary living experience.
Project name
The Metropolitan Haven
Architecture firm
Dezest Design
Tools used
Autodesk 3ds Max, Corona Renderer, Adobe Photoshop
Principal architect
Dezest Design
Collaborators
Dezest Design, CUUB Studio
Visualization
CUUB Studio
Status
Under Construction
Typology
Residential › Apartments

