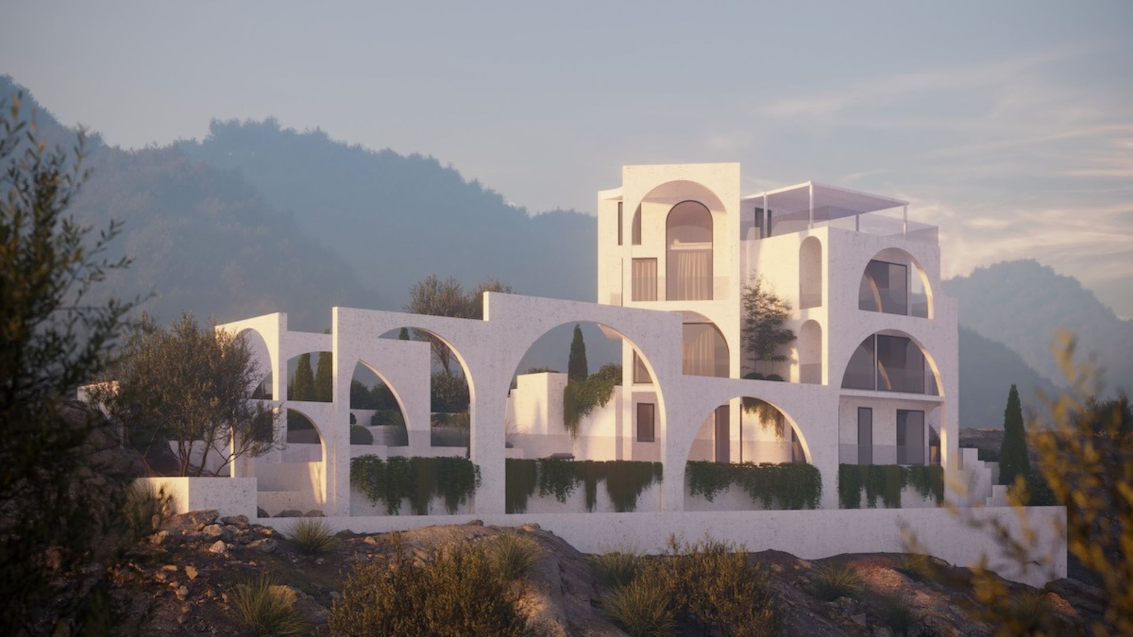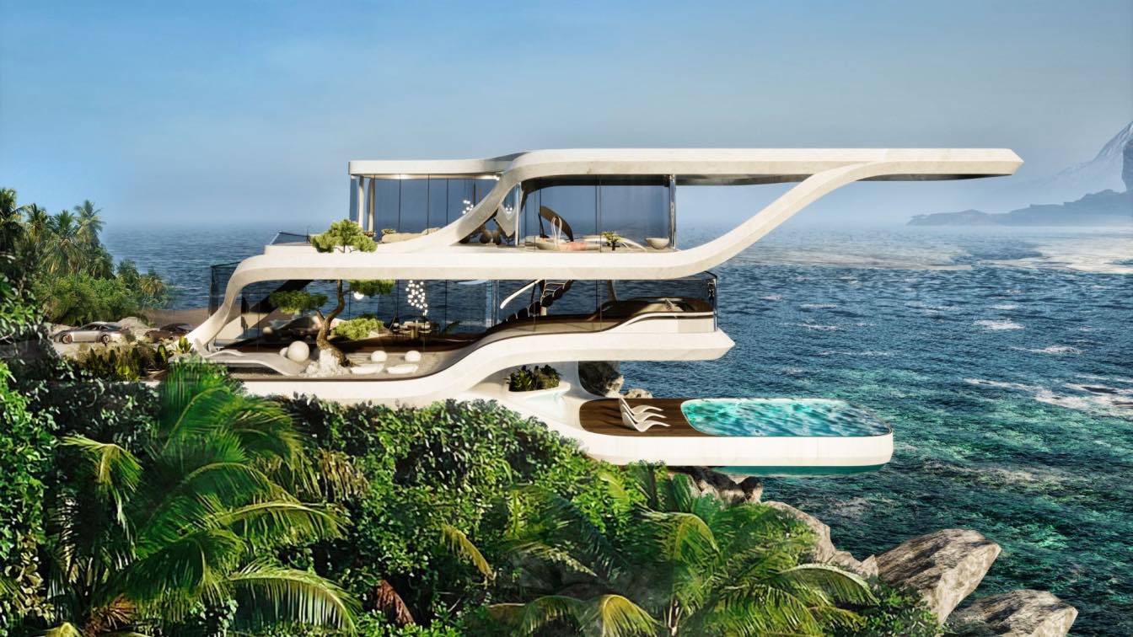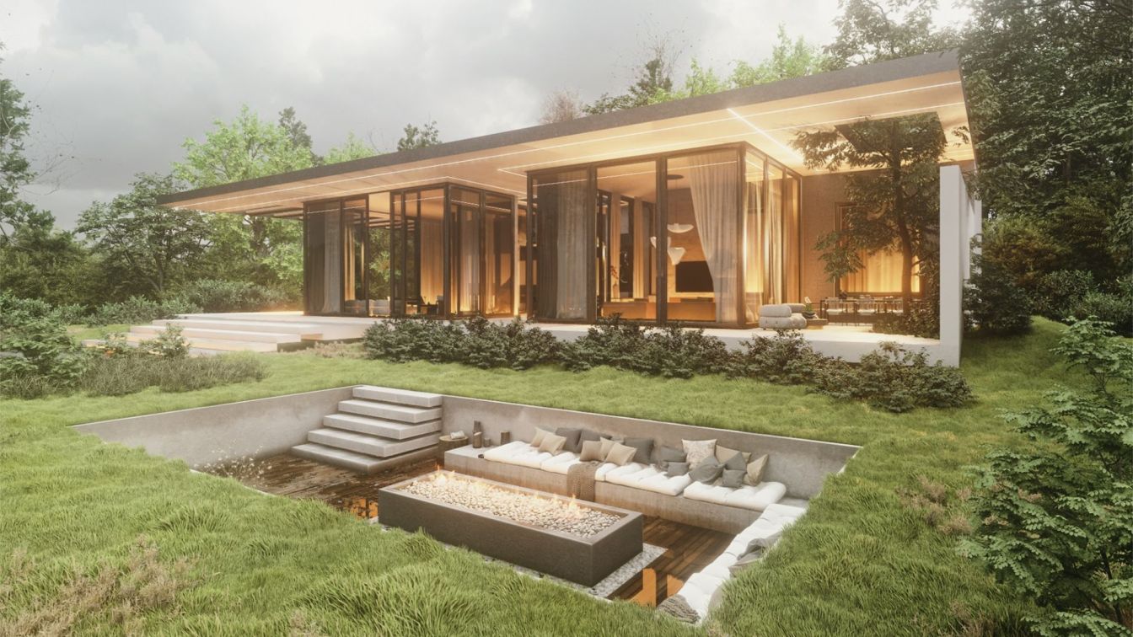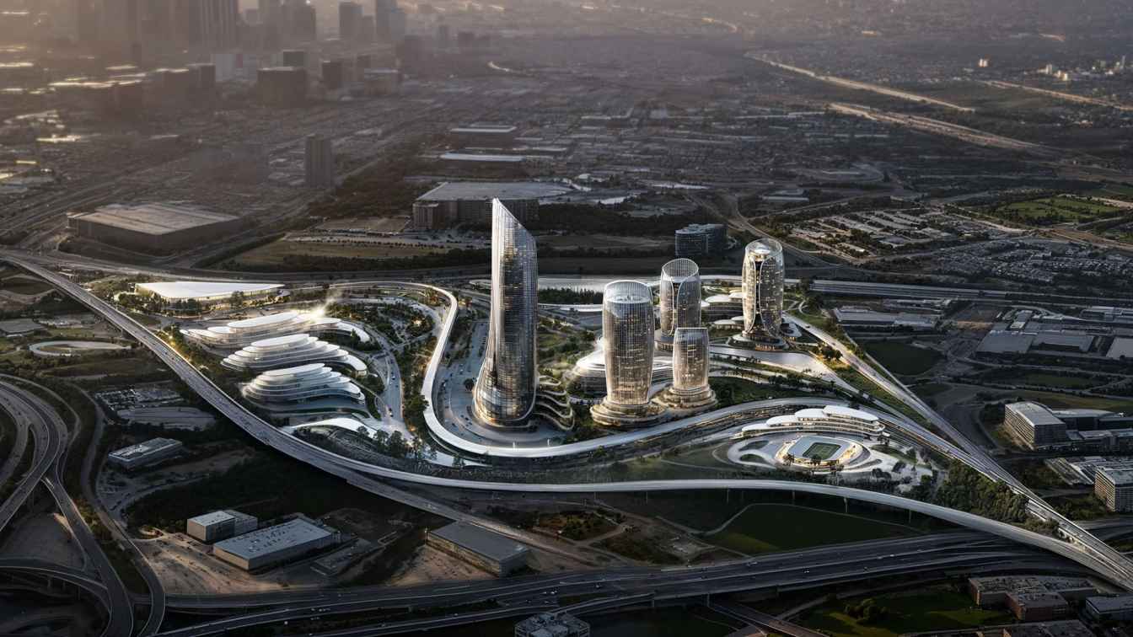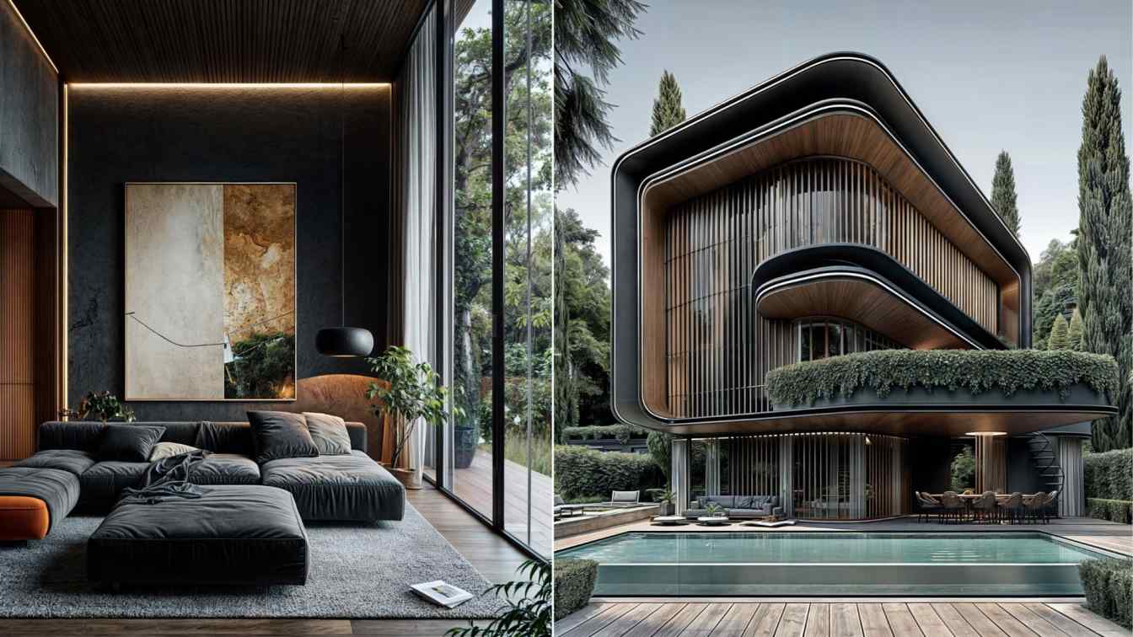Lemeal Studio: Villa Limassol is a villa for a family with 3 children. The building consists of arched elements. The building has 3 floors, an underground floor, as well as access to the roof terrace on the 3rd floor level. On the ground floor there is a small living-dining room, two bedrooms and a dressing room. In the center of the house there is a spiral staircase leading to all floors. On the second floor there are two more bedrooms, one of which is two-level. From the second floor there is also access to the terrace. On the third floor there is the upper level of a two-level bedroom and access to the terrace. The building has a fan-shaped structure, which allows sunlight to penetrate into all rooms throughout the day. The building has a courtyard with a swimming pool and terraced garden. There are decorative arches of different sizes in the courtyard. These designs visually increase the space.
The building is made of reinforced concrete and covered with white plaster.













