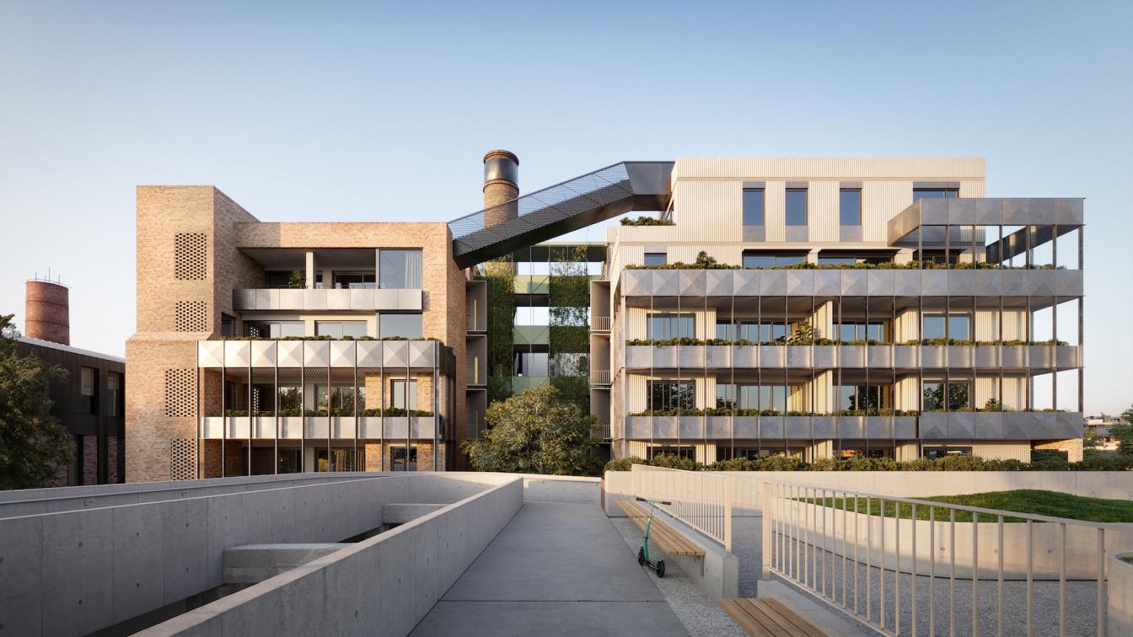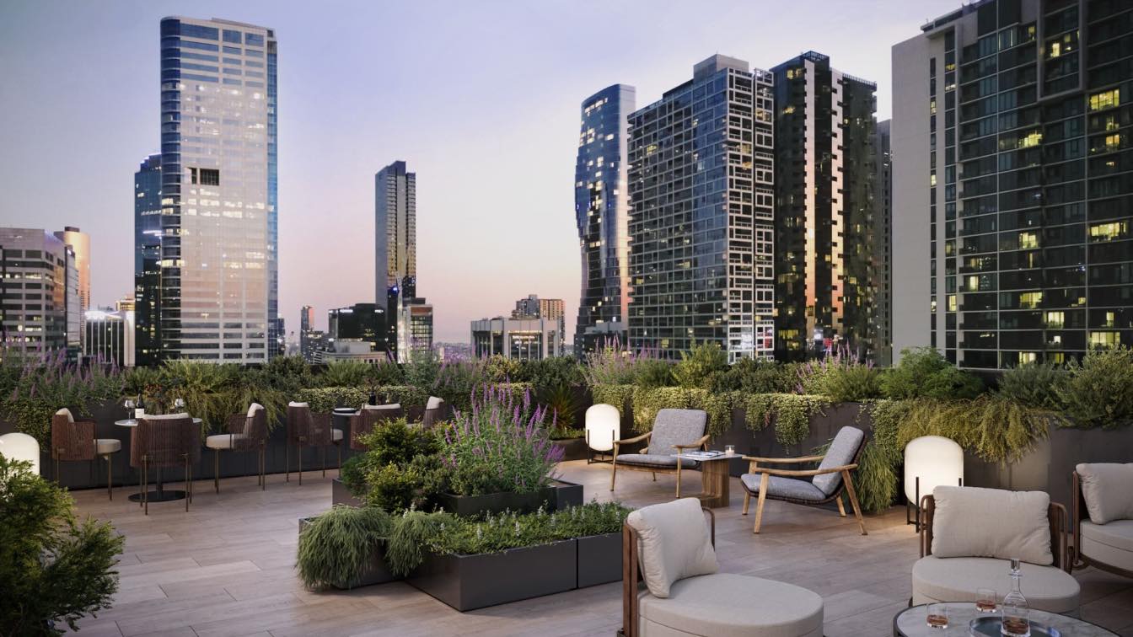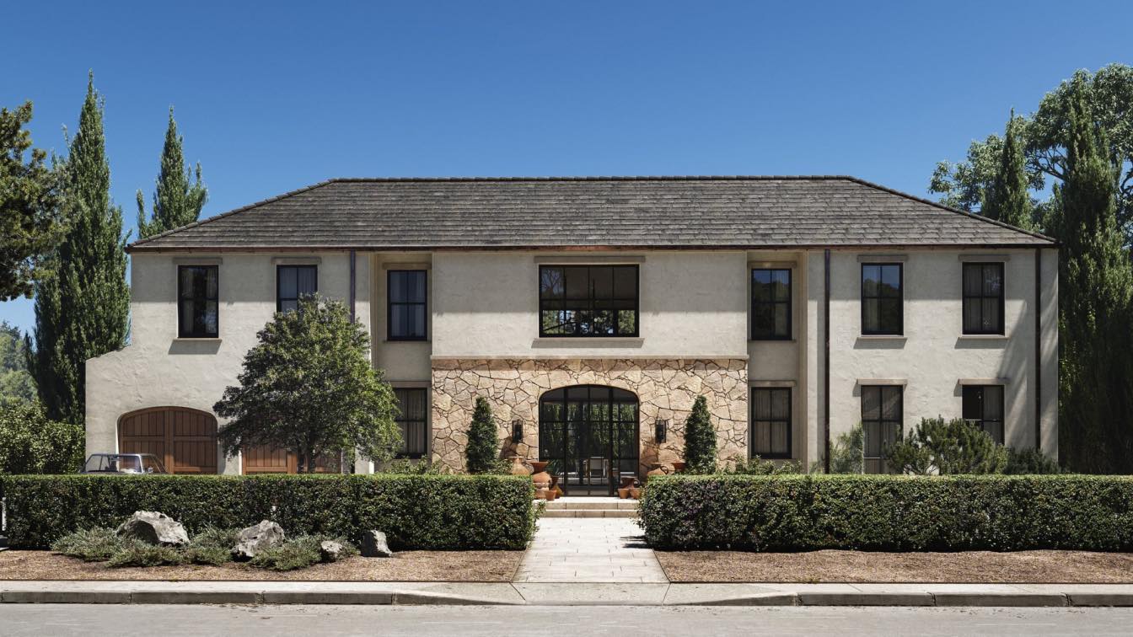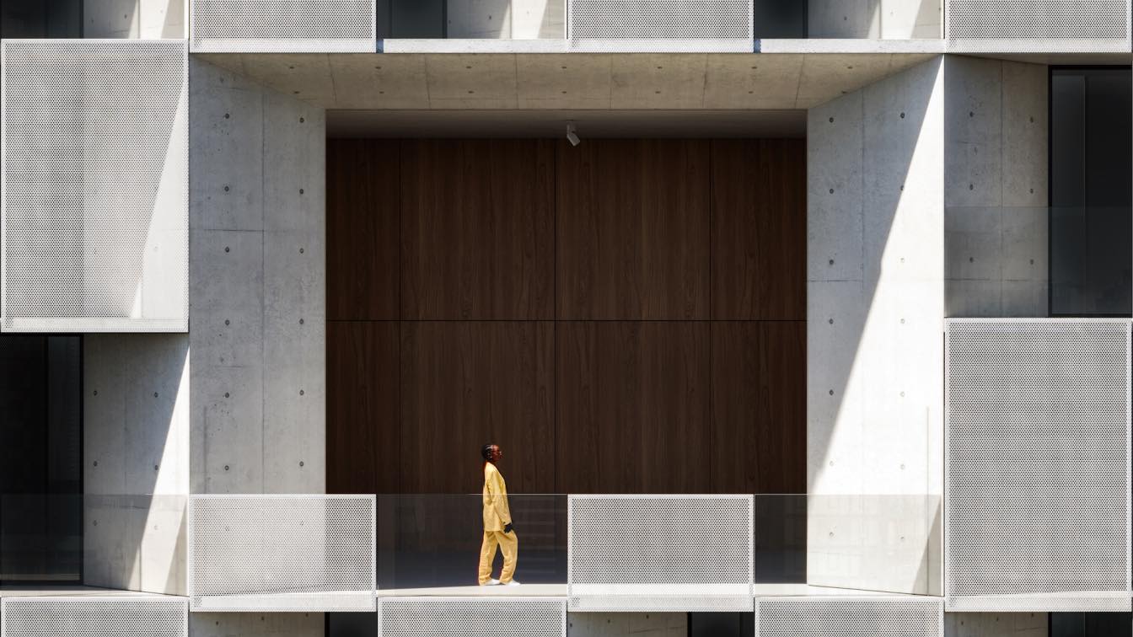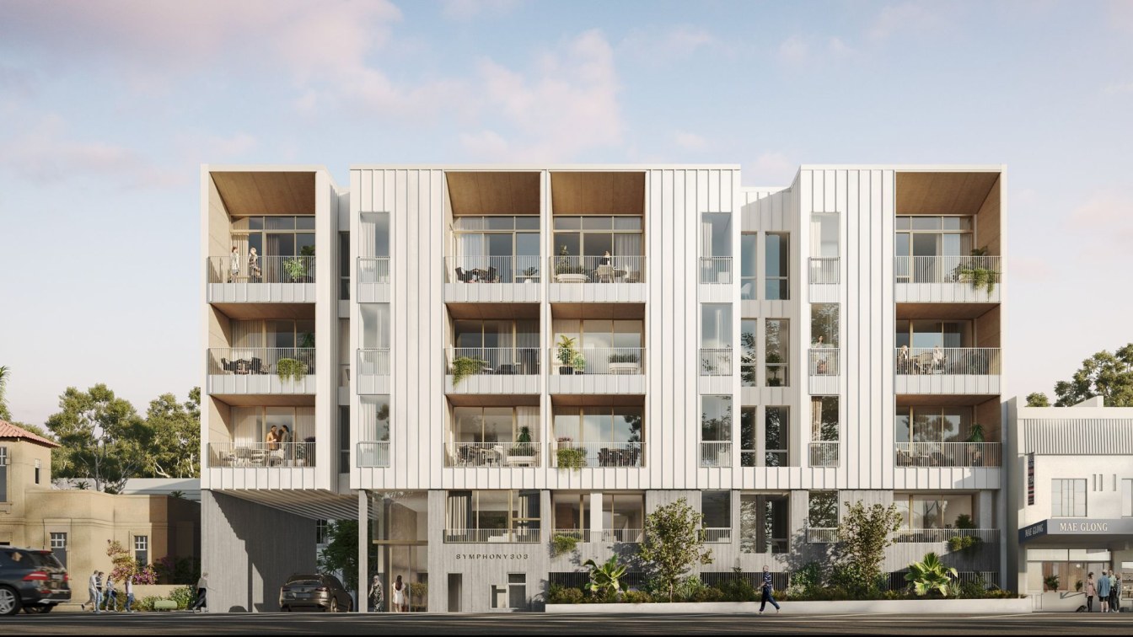This architecture visualization project aims to communicate the ideas of continuity of generations to the target audience. CUUB have teamed up with GLENVILL to create beautiful 3D renderings using a variety of tools to ensure the authenticity of the landscape and portray the building as a transformation of a historic building into a new breath of t...
Project name
Boiler House
Architecture firm
Jackson Clements Burrows
Location
Alphington, Melbourne, Australia
Tools used
Autodesk 3ds Max, Corona Renderer, Adobe Photoshop
Principal architect
Jackson Clements Burrows
Collaborators
CUUB studio, Glenvill Developments, Jackson Clements Burrows
Visualization
CUUB studio
Client
Glenvill Developments
Status
Under construction
Typology
Residential › Apartments
Let's fast forward to the sophisticated center of Melbourne, where we are greeted by a mysterious house of mirrors. 24-storey office project is created by HAMPTON PROJECTS in partnership with the legendary DKO Architects.
Project name
563 Little Londsdale
Architecture firm
Hampton Projects & DKO
Location
Melbourne, Australia
Tools used
Autodesk 3ds Max, Corona Renderer, Adobe Photoshop
Visualization
CUUB Studio
Client
Hampton Projects & DKO
Status
Under construction
Typology
Commercial › Office Building
CUUB studio has created breathtaking visualizations for our partners Marchem Real Estate Group to impress and surprise Los Angeles pleasure-seeking buyers and investors.
Architecture firm
Marchem Real Estate Group
Location
Pacific Palisades, Los Angeles, USA
Tools used
Autodesk 3ds Max, Corona Renderer, Adobe Photoshop
Visualization
CUUB Studio
Client
Marchem Real Estate Group
Status
Under Construction
Typology
Residential › House
The design was based on a series of shifted metal cubes which, as if in slow motion of a film, reveal their powerful plates following the movement of the wind. HANDS Welfare Center features a unique twisting perforated metal structure that takes us to a world of fantastic illusions made real.
Project name
HANDS Welfare Center & Multifamily Residence
Architecture firm
Hands Architects
Location
Seoul, South Korea
Tools used
Autodesk 3ds Max, Corona Renderer, Adobe Photoshop
Principal architect
Hands Architects
Visualization
CUUB Studio
Status
Under Construction
Typology
Residential › Apartments
Symphony 303 is an orchestra. Here the cello sounds softly with the morning light streaming through the window, the open door to the living room and the balcony space is filled with the tenderness of the harp, the planted trees and the scent of flowers play gracefully with the sounds of the piano.
Project name
Symphony 303
Location
Auckland, New Zealand
Tools used
Autodes 3ds Max, Corona Renderer, DaVinci Resolve, Fusion (animation), Adobe Photoshop
Principal architect
Jasmax
Collaborators
Lamont & Co and Jasmax, Colliers International; Developer: Lamont & Co
Visualization
CUUB Studio
Client
Lamont & Co and Jasmax
Status
Under construction, expected to be completed by the end of 2023
Typology
Residential › House

