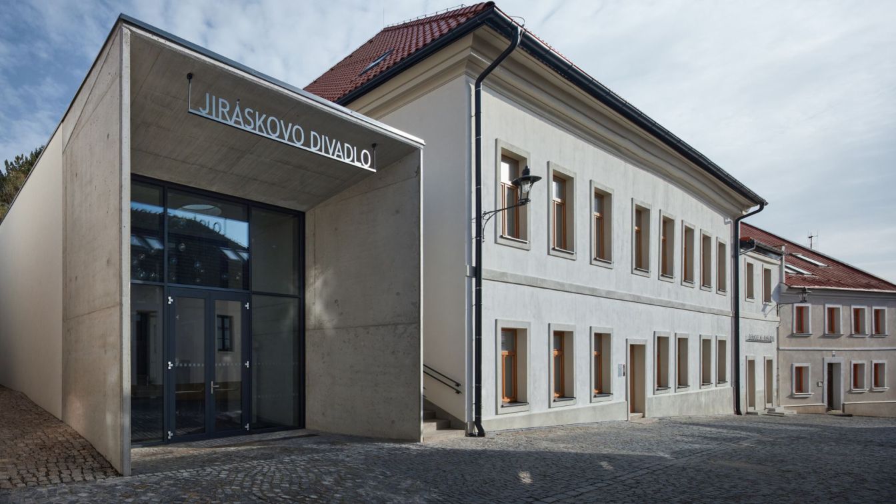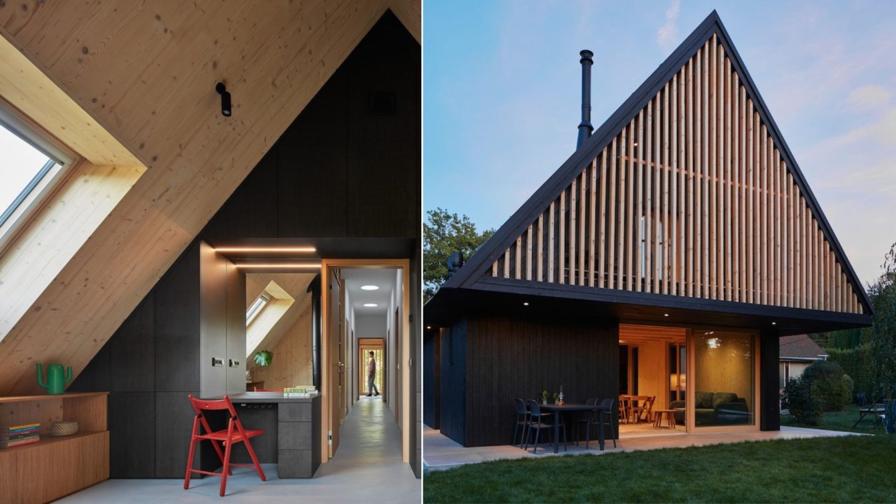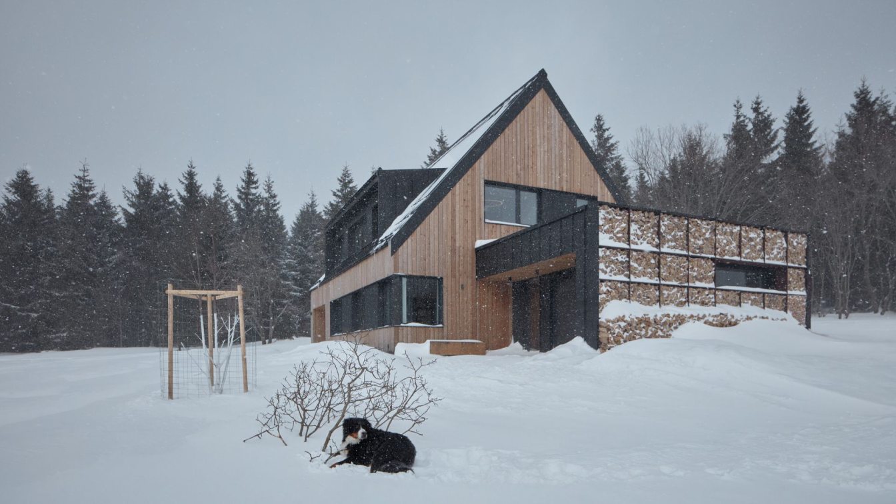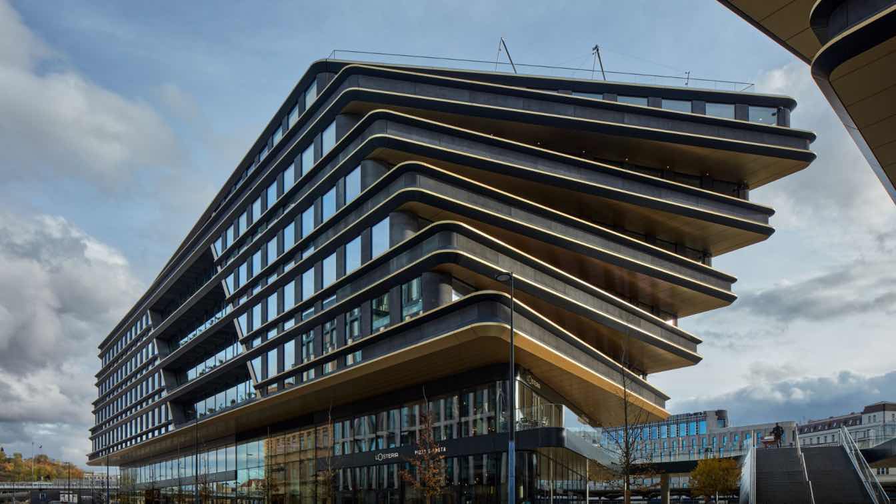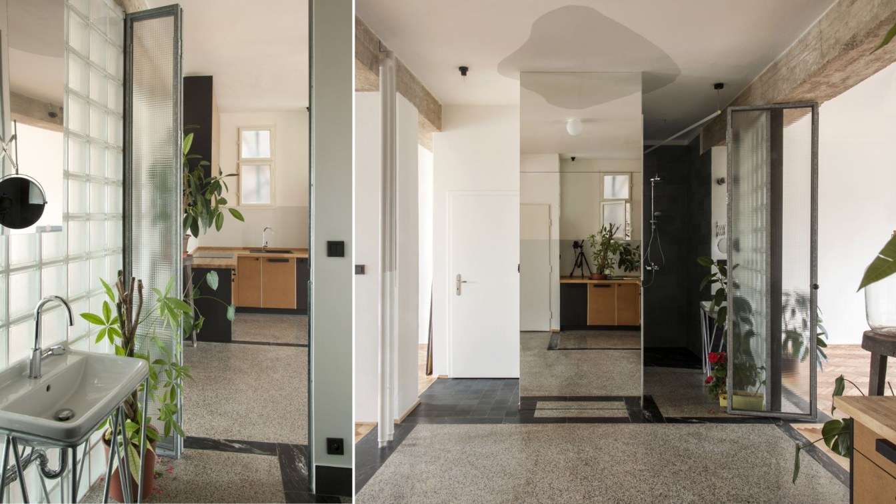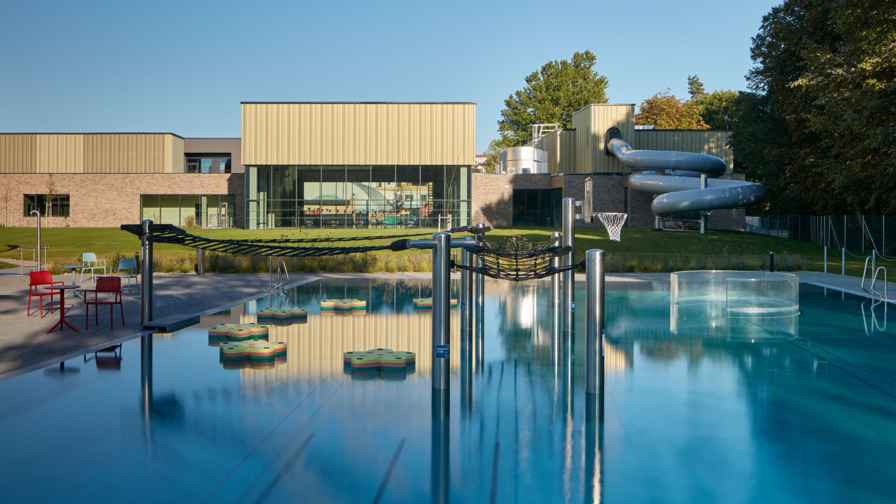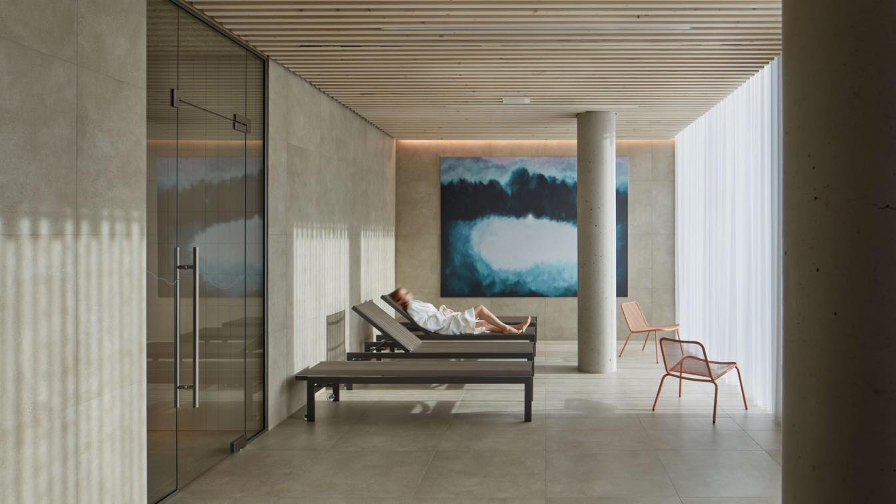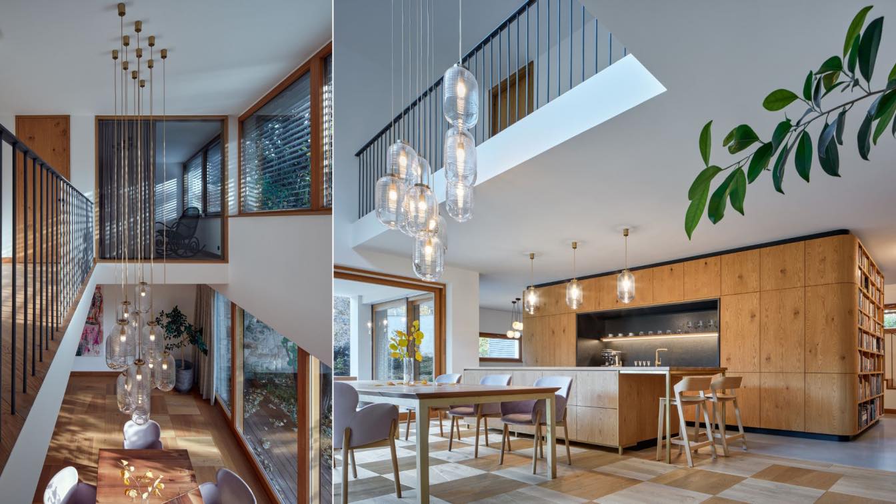The original theatre building, which was in an unsatisfactory condition, has undergone a large-scale reconstruction. New dignified indoor and outdoor spaces were formed, combining the historic appearance of the building with modern elements.
Project name
Jirásek Theatre Reconstruction
Architecture firm
Adam Rujbr Architects
Location
Panská 219, Česká Lípa, Czech Republic
Principal architect
Adam Rujbr
Design team
Chief project engineer: Michal Surka. Interior: Michaela Bastlová. Architect, engineer: Aleš Chlád. Architects: Monika Prostředníková, Kateřina Gayerová. Author’s supervision: Klára Jansová
Collaborators
Construction project: Vlastimil Čegan. Landscape project: Lucie Tlustá. Realization: Metrostav
Built area
Built-up area 1205 m², Gross floor area 3295 m², Usable floor area 2406 m²
Material
Masonry – existing walls. Stone – discovered and restored starcaise. Concrete – entrances, ceiling of the extension. Steel – construction of the auditorium. Wood – ceiling above the upper foyer, restored original beams, roof. Glass – artwork by Jitka Skuhravá, door in the passage, railings. LTD – furniture by author’s design
Client
Town of Česká Lípa
Typology
Cultural Architecture > Theater
A new family home was built in place of an old cherished childhood holiday hut, acknowledging the hut's influence on the new design. Given the area's shift toward family home construction and the sentimental value attached to the old hut, preserving its appearance was deemed fitting for the new project.
Project name
Hut-Inspired House
Architecture firm
Atelier Hajný
Location
Říčany, Czech Republic
Principal architect
Martin Hajný
Design team
Alex Yeloyeva
Collaborators
Project documentation and construction: 3AE
Built area
Built-up area 116 m², Gross floor area 216 m², Usable floor area 180 m²
Material
CLT panels – structure. Charred wood – facade. Cement floor, bathroom wall surfaces. 1 Oak veneer – light wood furniture, interior doors. Birch veneer – dark wood furniture
Typology
Residential › House
Modern cottage in the Krkonoše Mountains with a simple, archetypal form and modest material composition. ADR designed the house itself, the basic layout, and the concept of furniture placement, while Formafatal provided specific interior solutions, including internal surfaces, furniture, and finishing elements.
Architecture firm
ADR [architecture], Formafatal [interior design]
Location
Krkonoše, Czech Republic
Principal architect
Aleš Lapka, Petr Kolář [ADR] Katarína Varsová, Petra Dagan [Formafatal]
Design team
Anna Vildová, Ondřej Krajdl [ADR]
Collaborators
Chief engineer: RVA architects [Ing. Roman Vejmelka]. Construction: 3K stavby. 1 Management – interior realization: Tomáš Kalhous. Atypical furniture: Jaroslav Bernt. Metalwork: Ivo Vrátil. Epoxy screed realization: Tomáš Šomšág
Built area
Built-up area 214 m²; Gross floor area 344 m²; Usable floor area 242 m²
Material
Rolled steel – wall cladding. Massive wood – kitchen table, floor, tailor-made furniture. Cement screed – surfaces of bathrooms. Concrete – wash basins Uncolored perforated metal sheet – panel wall of stairs
Typology
Hospitality › Cottage
With its facades now completed, the Masaryčka building in Prague is defined by circulation routes which will provide access to new civic spaces for the city. Accommodating the continued growth of the city’s corporate sector with office spaces designed to meet 21st century working patterns, the 28,000 sq. m Masaryčka office and retail development in...
Architecture firm
Zaha Hadid Architects (ZHA)
Location
Prague, Czech Republic
Principal architect
Zaha Hadid, Patrik Schumacher
Design team
Javier Rueda, Jan Klaska, Saman Dadgostar, Yifan Zhang, Moa Carlson, Juan Montiel, Carlos Parrada-Botero, Monika Bilska, Harry Spraiter, Ovidiu Mihutescu, Niran Buyukkoz, Nan Jiang, Horatiu Valcu
Typology
Commercial › Office Building
A complete refurbishment of an apartment within a tenement house.
Project name
Hradec Kralove Apartment
Architecture firm
Svobodová Blaha
Location
Hradec Kralove, Czech Republic
Photography
Svobodová Blaha
Principal architect
Anna Svobodová, Ondřej Blaha
Collaborators
Carpenter: Kuchyně Cepl, Masonry: Kámen engineering, Paintings: Ivana Svobodová, Ladislav Klusáček,
Environmental & MEP engineering
Material
MDF lacquered – built-in furniture. Glass block, wired glass – bathroom wall. Terrazzo – original, renovated. Stone slabs – filled floor gaps. Beech and oak parquet – original and new flooring. Porcelain tiles – new bathroom and toilet flooring
Typology
Residential › Apartment
The Aquapark Sport and Relaxation Center began with a modernization of the outdoor public swimming pool and now has a newly-built indoor swimming pool to complement it.
Project name
Aquapark Kyjov
Architecture firm
SENAA architekti
Location
Mezivodí 2029, 697 01 Kyjov, Czech Republic
Principal architect
Václav Navrátil, Jan Sedláček
Design team
Eva Pokorná, Patrik Obr, Markéta Raková, Eliška Brabcová, Jan Cihlář, Kateřina Zabadalová
Collaborators
Building contractor: Consortium Metrostav and Metrostav DIZ. Chief engineer: CENTROPROJEKT GROUP. Petr Tutsch (Centroprojekt group), chief engineer. Tomáš Svoboda (Centroprojekt group), pool technology. Svatopluk Juráň (Centroprojekt group), engineer. Zoja Št'astná (Stavoprojekt) Lenka Obročníková (BERNDORF BÄDERBAU).. Vlastimil Bárta, statics Zbyněk Pospíšil, fire safery. Jiří Ell, Štěpán Jůza, Alena Vaščáková (TECHNIKA BUDOV). Tomáš Obrtlík (EZH). Veronika Vraňanová (VS-build). Jana Zuntychová, landscape architecture.
Built area
Built-up area 2430 m², Usable floor area 4630 m²
Landscape
Jana Zuntychová
Material
The foundation is made on drilled piles with a diameter of 600 mm. Due to the high level of groundwater, the substructure is a monolithic white tub made of Permacrete concrete. The aboveground part is made of a prefabricated concrete frame with bracing. The pool chamber is coated with CLT panels with mineral wool thermal insulation. The perimeter walls of the ground floor are insulated with EPS with brick strips. The second floor has a ventilated facade with a gold-colored profiled sheet. There is FVE and extensive greenery on the flat ridges. The summer and indoor pool tubs are made of stainless steel.
Typology
SportsCenter › Aquapark Sport and Relaxation Center
Completion of the new wellness centre of the Aurora Spa in Třeboň. Create a clear space, with a logical orientation. Use natural and believable materials. Draw on the history of the main building of the baths. The new Spa building in Třeboň needed all of that, but above all the active involvement of the architects.
Project name
Sauna World in Třeboň
Architecture firm
Plus One Architects
Location
Lázeňská 1001, 379 01 Třeboň, Czech Republic
Principal architect
Petra Ciencialová, Kateřina Průchová
Material
Bioboard – cladding of walls, doors. Concrete slabs – bathrooms. Marble – floor / walls. Polished concrete – columns
After several months of intensive work, the interior of Klánovická Villa has been completely transformed into a comfortable and functional interior full of natural materials, muted, earthy colours, unique furniture and custom-made accessories.
Project name
Family Villa in Klánovice
Architecture firm
KURZ architects
Location
Klánovice, Prague, Czech Republic
Principal architect
Jan Kurz, Zuzana Kurz
Built area
273 m²; Gross floor area 456 m²; Usable floor area 372 m²
Collaborators
Green roof: Zahradní architektura KURZ
Construction
4interior&tiles
Material
Oak, Cement Screed, Afghan Wool, Brass, Ceramic Tiles, Velvet, Granite, Glass
Typology
Residential › Villa

