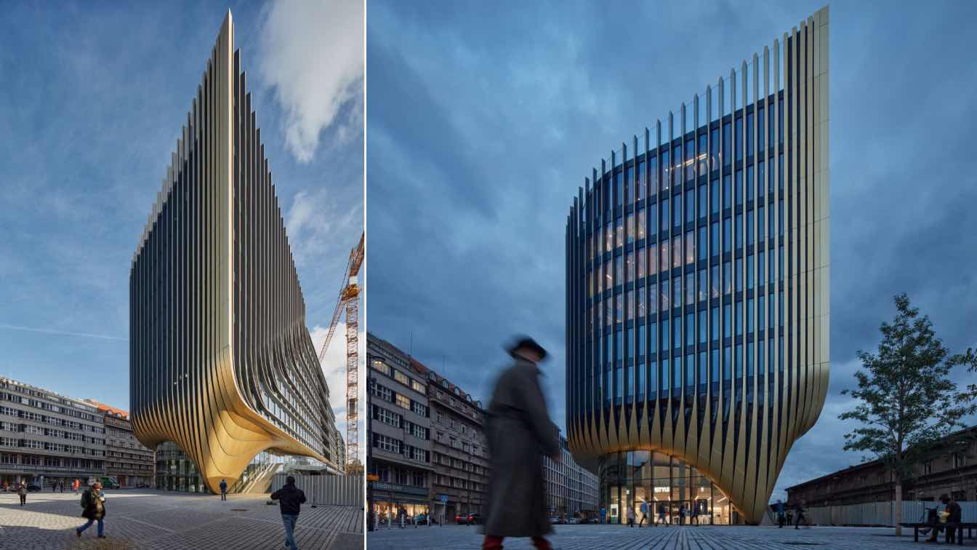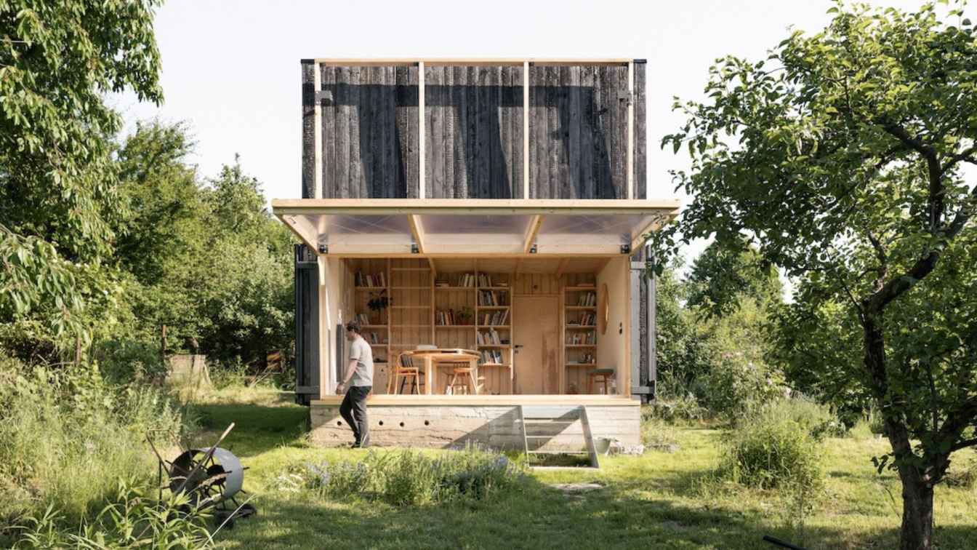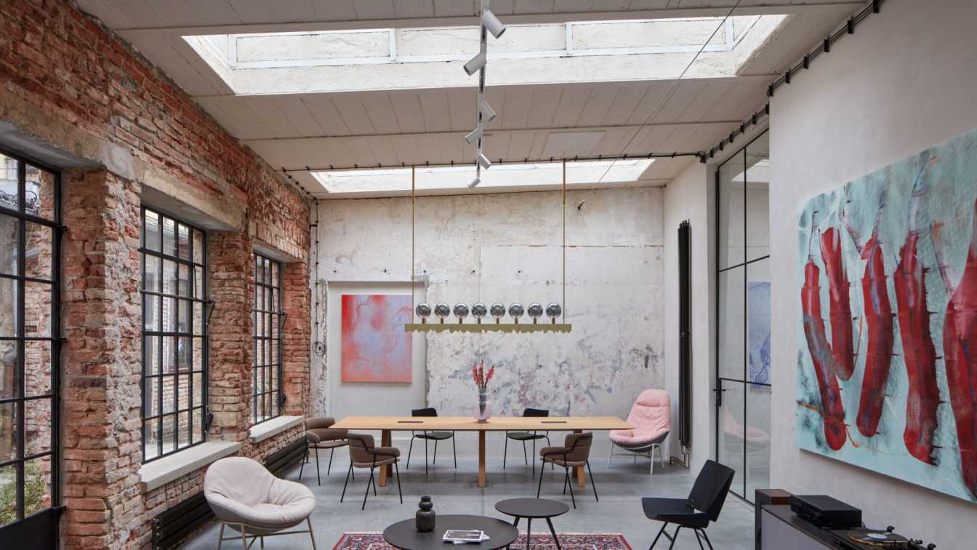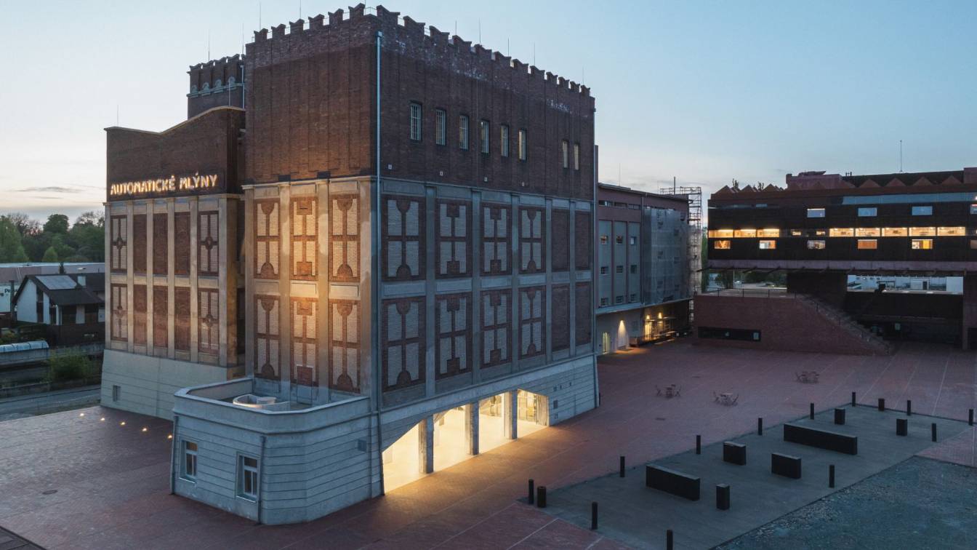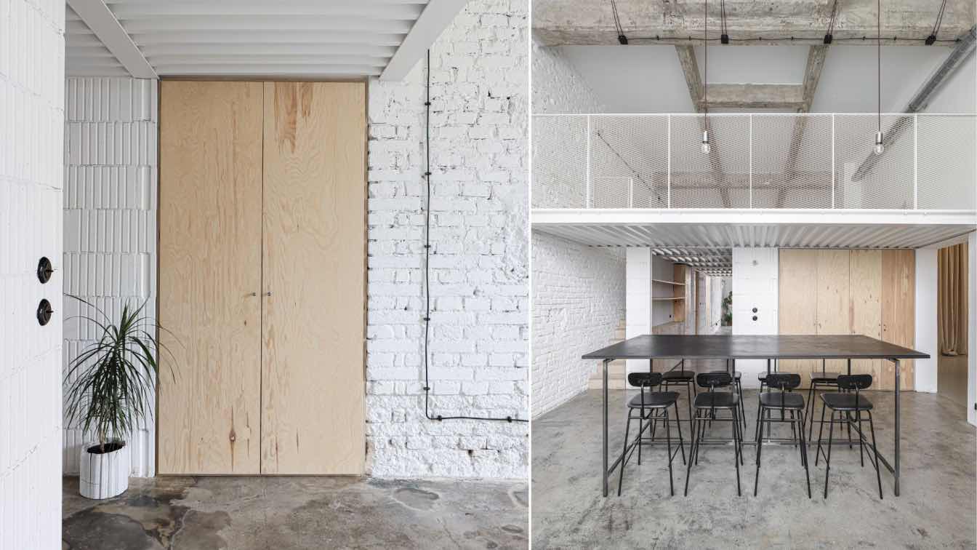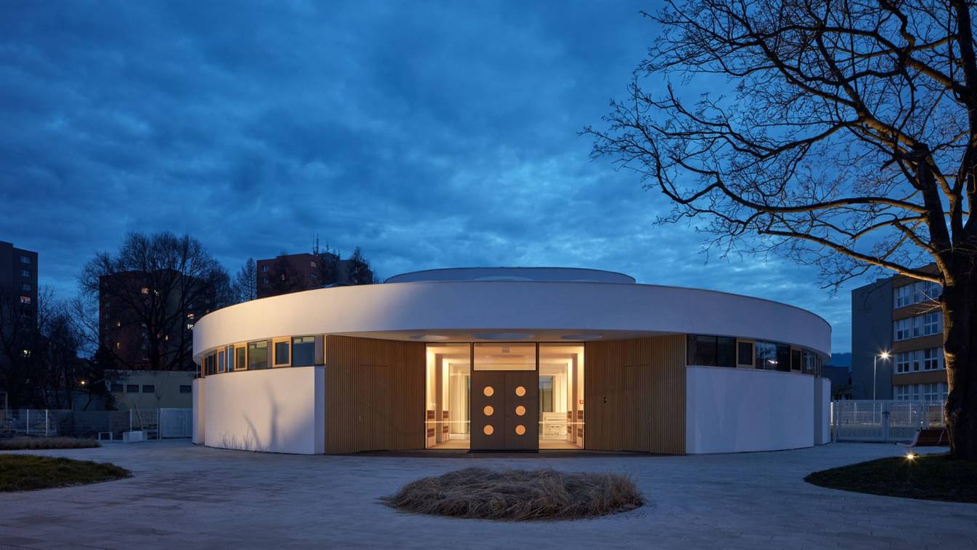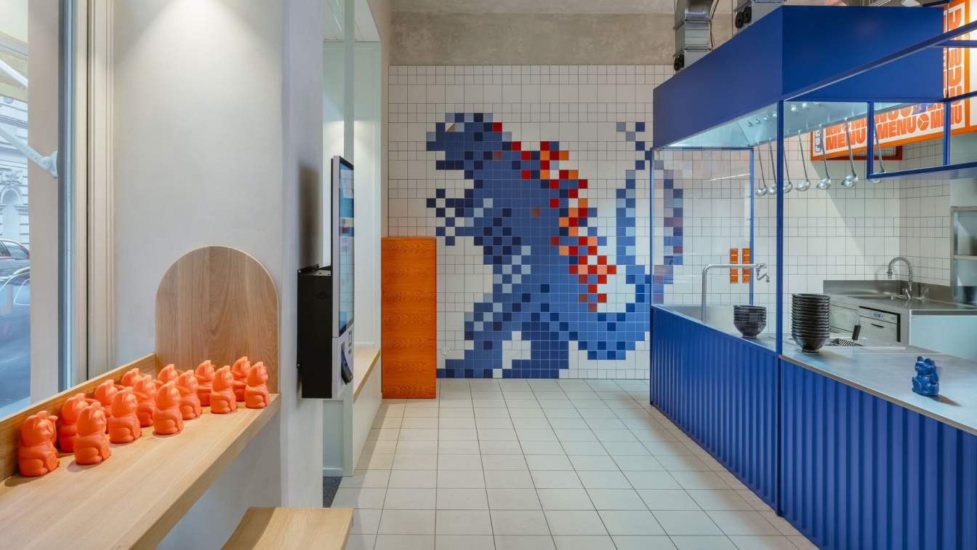The Masaryčka building in Prague has been inaugurated in a ceremony officiated by Bohuslav Svoboda, the mayor of Prague; Marek Dospiva, founder and partner of Penta Group; and Jim Heverin, director of Zaha Hadid Architects.
Architecture firm
Zaha Hadid Architects (ZHA)
Principal architect
Zaha Hadid, Patrik Schumacher
Design team
Javier Rueda, Jan Klaska, Saman Dadgostar, Yifan Zhang, Moa Carlson, Juan Montiel, Carlos Parrada-Botero, Monika Bilska, Harry Spraiter, Ovidiu Mihutescu, Niran Buyukkoz, Nan Jiang, Horatiu Valcu
Typology
Commercial › Office Building
The garden pavilion serves as a retreat for spending leisure time in big city in the heart of a mature garden, with the option of occasional overnight stays.
Project name
Garden Pavilion
Architecture firm
BYRÓ architekti
Location
Prague, Czech Republic
Photography
Alex Shoots Buildings
Principal architect
Jan Holub, Tomáš Hanus
Built area
Built-up area 16 m²; Usable floor area 20 m²
Civil engineer
Viktor Bakstein
Material
Concrete – foundations. Spruce wood – walls - structure and interior cladding, roof, sleeping loft, custom-made furniture designed by BYRÓ architekti. Larch wood – flooring. Burnt spruce wood – facade. Steel – staircase, joints and the folding mechanism of the facade panel. Plaster – interior walls. Polycarbonate – facade panel
Client
Adam and Tereza Petrusek
Typology
Pavilion › Garden
The term "foyer" originally referred to a hearth space. Nowadays, it denotes a social hall used for refreshment and relaxation during breaks. The foyer remains true to its original meaning and is enhanced with relaxation workspaces for short and long-term tasks. The space serves as a showroom for the Marslab store concept, while also functioning as...
Architecture firm
mar.s architects
Location
Tusarova 31, 170 00 Prague, Czech Republic
Principal architect
Martin Šenberger
Design team
Romana Šteflová
Typology
Residential Building › Interior Design
Conversion of a hundred-year-old industrial building for cultural and social purposes.
Project name
Automatic Mills Grain Silo Conversion
Architecture firm
Prokš Přikryl Architekti
Location
Automatické mlýny 1963, 530 03 Pardubice, Czech Republic
Principal architect
Martin Prokš, Marek Přikryl
Collaborators
Concrete structures: MDS Projekt; Steel structures: STA-CON; Fire safety: Projekty PO; Ventilation: Mikroklima; Plumbing: MK Profi; Electrics: Miroslav Bouček; Acoustics, A/V media: SONING; Measurement and regulation: TECONT; Lift: TRAMONTÁŽ; Geothermal boreholes: GEROTO; Heating: Jiří Vik; Graphical system: Richard Wilde [publikum.design]; Main contractor: STAKO Hradec Králové
Built area
Built-up area 357 m²; Gross floor area 1848 m²; Usable floor area 1131 m²
Lighting
Ladislav Tikovský [AST]
Material
Exposed concrete – lift shaft, rooftop extension, roof and floor structural slabs. Galvanized steel – stairs structure, all steel components, doors. Galvanized steel grating – stairs, railings. Glass concrete floors – prefabricated floor panel with glass blocks. Tile covering – toilets, utility rooms. Face bricks – refurbishment and replacement of original brick façade. Concrete paving – roof terrace. Pine plywood – furniture
Client
Automatic Mills Foundation Lukáš Smetana, Mariana Smetanová
Typology
Cultural Architecture > Cultural Center
Renovation of 1930s Prague apartment inspired by its original aesthetic.
Project name
1930s Apartment
Architecture firm
Studio COSMO
Location
Bubeneč, Prague, Czech Republic
Photography
Tereza Kabelková
Principal architect
Jiří Kabelka, Tereza Kabelková
Built area
Gross floor area 107 m²
Environmental & MEP engineering
Material
Oak – floors, furniture. Lacquered MDF – furniture. Stained plywood – furniture
Typology
Residential › Apartment
The project of conversion of an original factory halls into offices for Monolot Studio was developed in close collaboration with the client, both in design and on the inspection days, during which countless new solutions were created. The investors, Honza and David, the founders of Monolot, are good friends of mine, and we have complemented each ot...
Project name
Monolot Offices
Architecture firm
Anna Koukolová
Location
Dělnická, Praha 7 – Holešovice, Czech Republic
Photography
Monolot Studio
Principal architect
Anna Koukolová
Design team
Zuzana Machová
Collaborators
Zuzana Machová
Civil engineer
Marcela Koukolová
Structural engineer
Jiří Příhoda
Lighting
Rendl light, Creative cabels
Visualization
Monolot Studio
Material
Porotherm, glass, methal
Typology
Commercial › Office Building
The project addresses the construction of a new elliptical-shaped kindergarten in Varnsdorf with a capacity of 50 children, featuring an internal atrium and a multifunctional hall closely connected to the adjacent garden.
Project name
Kindergarten GALAXIE eR Varnsdorf
Architecture firm
RG Architects Studio
Location
Západní ulice, Varnsdorf, Czech Republic
Principal architect
Radomír Grafek
Design team
Zdeněk Navrátil, chief engineer – construction Matěj Čunát, architecture – 1st design solution
Collaborators
Construction part: Václav Moravec; Interior design: Daniel Koloc; 3D model, visualization, graphics: Miroslav Kudrna, Jan Saidl Orchard landscaping, garden play elements: Jaroslava Křivohlavá; Statics: Milan Hampl; Heating, HVAC: Petr Beneš; Sanitary installations: Michal Vodňanský; Electric engineering: Martin Müller; Fire safety: Leoš Miškovský; Gastro: Přemysl Břenek; Transport engineering: Urban Ocilka; Garden irrigation: David Müller; Central heating relocation: František Peterka; Photovoltaics: Pavel Macháček; Budget: Antonín Buchar; Contractor: STAMO; Construction manager: Martin Machek; Foremen: Pavel Kalina, Jan Zajíc; Investor's technical supervisor: Michal Ludvík [3L studio]; Professional consultations: Helena Grafková, Veronika Strolená, Jitka Málková, Pavlína Nováková, Lenka Vopatová; Vision: Jan Rýdl [TOS Varnsdorf]; Working committee: Rolland Solloch, Stanislav Horáček, Josef Hambálek, Marian Čapek; Representatives of the Varnsdorf town administration: Jan Šimek, Jiří Sucharda, Jan Šišulák; Representatives of the Varnsdorf town Council: Jaroslav Beránek, Jana Puschová, Eva Kunčarová.
Interior design
Daniel Koloc
Built area
Built-up area 1120 m²; Gross floor area 790 m²; Usable floor area 753 m²
Landscape
Orchard landscaping, garden play elements: Jaroslava Křivohlavá
Visualization
Miroslav Kudrna, Jan Saidl
Construction
Václav Moravec, Contractor: STAMO; Construction manager: Martin Machek
Material
Natural linoleum – flooring. Acoustic ceilings – suspended ceilings. Birch plywood – atypical built-in and free-standing furniture. Frameless large-format glazing – windows. Polyurethane screeds – floors and walls in the sanitary facilities. Ceramic tiles – hygiene facilities walls. Sanded smooth plaster – facade. Foam glass – recycled glass insulation under the base plate. Flat circular skylights with triple glazing. Vibroformed concrete stairs – atrium
Typology
Educational Architecture › Kindergartens
Ramencraft is not just a restaurant; it's an architectural and gastronomic experience that blends traditional cuisine with modernity. Located in the heart of Prague, the restaurant offers a unique fusion of Japanese culture, gaming world, and pop culture into its architectural design. Pixelated 8-bit graphics are transformed into the surface of wal...
Architecture firm
SOA architekti
Location
Veleslavínova 59/3, Prague, Czech Republic
Photography
Studio Flusser
Principal architect
Štefan Šulek, Lucia Kráľ
Collaborators
Gastronomy production: InGastro; Graphic design: Tomáš Eisner; Locksmith work: Pavel Blecha; Carpentry work: Jaroslav Morgenstern
Built area
Gross floor area 141 m²; Usable floor area 107 m²
Typology
Hospitality › Restaurant

