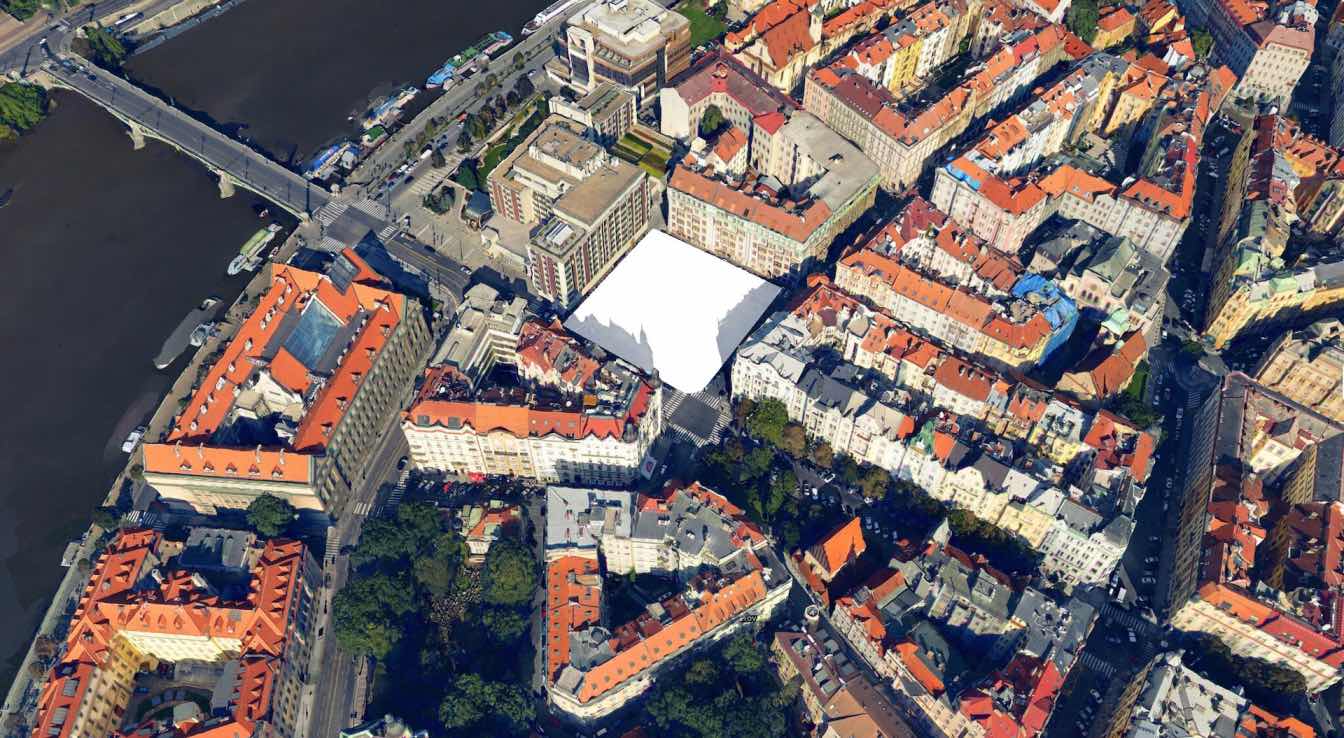An iridescent spatial insert redefining the tourist centre as civic space in Brno.
Project name
TIC Brno: The Civic Counter
Location
Zámečnická 90/2, 602 00 Brno, Czech Republic
Photography
BoysPlayNice. Original state photo: KUBICEK.STUDIO
Principal architect
Tomáš Kozelský, Viktor Odstrčilík, Alexandra Georgescu
Design team
Kateřina Baťková, Josef Řehák, Markéta Landová, Nikola Linhartová, Kristián Zámečník
Collaborators
Bespoke construction and finish: DURO DESIGN. Illustrations: Laura Emilija Druktenyte. Passport: Plancraft. Consultant: Michal Doležel, Veronika Rút. Lighting supplier: London Light
Material
Anodized titanium technique on stainless steel – bespoke construction finish
Client
TIC Brno, Centrála cestovního ruchu - Jižní Morava
Terminal 3 at Prague Airport underwent a major upgrade that preserved its postmodern character while enhancing both its representative appearance and overall functionality. New architectural elements—most notably the outdoor steel canopy—establish a distinctive visual identity, while interior improvements significantly increase passenger comfort.
Project name
Prague Airport Terminal 3
Location
K Letišti 1073/25, 161 00 Prague, Czech Republic
Principal architect
Radek Lampa, Libor Hrdoušek, David Hřebačka, Dominika Klavrzová, David Skalický, Tomáš Kroužil
Collaborators
General contractor: PORR. Steel canopy structure: Mužík a syn. Aluminium canopy cladding: Albet. Ramp and staircase cladding, ceilings: ProInterier. Street-level entrances: Spiral. Tiling supplier: ProCeram. Glass partitions: RACCOON. Built-in furniture: Nüssli. Freestanding furniture supplier: Techo. Signage and wayfinding: Atlas. Baggage system: LogTech. Lighting supplier: Delta Light
Typology
Transportation › Airport
The first two forerunners of the world's largest network of Canadian bilingual schools in the Czech Republic! Maple Bear Kindergarten Olomouc and Maple Bear Elementary School Brno The interior design was based on Maple Bear Schools' unique approach to student-centered learning in a stimulating environment that instills a love of lifelong learning.
Project name
Maple Bear Schools Czechia
Architecture firm
SOA architekti
Location
ZET.Office Nová Zbrojovka, Lazaretní 925/9, 615 00 Brno tř. Kosmonautů 1338/1c, Hodolany, 779 00 Olomouc, Czech Republic
Photography
Studio Flusser
Principal architect
Ondřej Laciga, Petra Valdman
Collaborators
Graphic design: Graphite Studio [Mona Bublová, Tomáš Buble, Klára Maršíčková]
Built area
Usable floor area 650 m² Brno; 550 m² Olomouc
Budget
Brno 320 000 €; Olomouc 600 000 €
Client
Maple Bear Czechia
Typology
Educational Architecture › School
A new joint elementary school for 540 students with a gymnasium and catering facilities, built on a sloping meadow in Ondřejov.
Project name
Frič Brothers Elementary School
Architecture firm
ATELIER 6
Location
Pod Hřištěm 490, 251 65 Ondřejov, Czech Republic
Principal architect
Štěpán Braťka, Michal Nekola, Lucie Staňková, Radek Šíma
Design team
Miroslav Zyma, Libor Truhelka, Petr Skala, Pavla Gregorová Šípová, artistic design of floor colors
Collaborators
Construction solutions: Energy Benefit Centre. Graphic design: HMS Design [Filip Heyduk, Jakub Heyduk]. Main contractor: PKS stavby + ABP HOLDING – ZŠ Ondřejov. Interior supplier: MY DVA holding. Flooring supplier: MOUCAL podlahoviny
Built area
Built-up area 3,012 m²; Usable floor area 9,559 m²
Material
Brick strips – facade. Steel – railings, fencing. Reinforced concrete – walls, ceilings, load bearing systém. Wooden glulam trusses – gymnasium
Client
Voluntary Association of Municipalities – Joint School Ondřejov
Typology
Educational Architecture › School
Renovation of an attic space in a historic building at Arbes Square into a two-level apartment with a gallery, intended for exclusive rental.
Project name
Arbes Square Apartment
Architecture firm
Formafatal
Location
Arbes Square, Prague, Czech Republic
Principal architect
Katarina Varsová, Petra Dagan
Collaborators
Main contractor: DOMINO - promont Technical supervision: Petra Klapka. Custom furniture: Interiéry Tesař TTK. Locksmith work on the custom furniture: Richard Bold. Metal production [staircase, glass partitions]: Kurel. Epoxy coatings [floor, walls]: Different design [Pavel Trousil]. Patinated painting: Artdecor Vladimír Jeniš. Wooden floors and staircase supplier: Empiri Wood Design. Ceramic tiles and flooring supplier: Archtiles. Lighting supplier and installation: Bulb. Standard furniture supplier: Design Studio. Sanitary supplier: ELITE BATH. Home accessories: Coclea
Environmental & MEP engineering
Material
Wall surfaces: painting (matte white), patinated painting, toned epoxy coating, bleaching of original wooden columns – fireproof coating + base coat by bleaching, ceramic tiles. 2 Floors: large-format ceramic tiles (technical areas), wooden three-layer floor – M-dub Rustikal, brushed, Degas gray oil, epoxy coating, staircase – steel structure with wooden cladding in M-dub Rustikal, brushed, Degas oil. Metal elements associated with construction (metal production): subtle structure made of painted steel profiles, perforated sheet metal PERFO LINEA, matte lacquered (comaxit) – staircase railing, partially backed with super mirror sheet metal, profiles of glass partitions – 1x pivot door (clear glass), 1x slanted glass door (bathroom – wire glass) – subtle painted steel profiles in a creamy shade, matte finish. Metal elements associated with custom furniture: subtle structure made of painted steel profiles, perforated sheet metal PERFO LINEA, matte lacquered (comaxit). Doors: door frames without casings in various finishes (HPL unicolor or wood decor, base for painting, coating), 2x door leaves without casing in line with the wall cladding. Renovation of existing windows, new Velux tilt-and-turn roof windows, entrance door to the apartment: according to the requirements of the heritage office, the entrance door was made in accordance with the original design
Typology
Residential › Apartment
The Vyšehrad Railway Bridge embodies the tension between heritage and progress, a dilemma faced by historic cities worldwide. As a vital infrastructural link and cultural landmark within Prague’s UNESCO-listed urban fabric, its proposed demolition has sparked debate. However, an independent coalition of experts presents a compelling alternative—one...
Project name
Preservation of the Vyšehrad Railway Bridge
Architecture firm
Ian Firth [COWI] + Andreas Galmarini [WaltGalmarini]
Design team
Feasibility study: Ian Firth [COWI] + Andreas Galmarini [WaltGalmarini]. Third rail and urban surrounding design, local project coordination: Petr Tej [Bridge Structures] + Marek Kopeć [baugruppe]
Collaborators
Initiator: Vyšehrad Bridge Foundation (Nadační fond pro záchranu Vyšehradského železničního mostu) Initiator’s contact: Jan Havlíček, jan.havlicek; Night drone visualization: Monolot
Visualization
Michal Slusar | SDAR., Night drone visualization: Monolot
Typology
Preservation of Bridge
Bunker V37 is a project that presents a transformation of old military bunkers built on the former territory of Czechoslovakia before WWII. Around 10 000 fortresses of the so called “Řopík” bunkers were built in a network along the borders of Czechoslovakia. Today most of them are unused and run down.
Project name
Bunker V37 transformation
Architecture firm
Lasovsky Johansson Architects
Tools used
Rhinoceros 3D, Autodesk 3ds Max, Adobe Photoshop
Principal architect
Hanna Johansson, Juráš Lasovský
Design team
Juráš Lasovský, Hanna Johansson, Sang Yeun Lee
Collaborators
STUDIO-SANG; This project was supported by the Danish Arts Foundation
Visualization
STUDIO-SANG
Typology
Residential › Cabin
An international architectural and urban design competition has been launched through a unique collaboration between private investors, the Capital City of Prague, and the Prague 1 municipality.
Organizer
RaumScape – International Architectural and Urban Design Competition
Category
Architecture & Design
Eligibility
Open to qualified architecture, landscape, and urban design professionals worldwide
Register
https://cceamoba.cz/en/competitions/ric
Awards & Prizes
CZK 2.4 million (approx. €95,900)
Entries deadline
June 2, 2025
Venue
Miloš Forman Square, Prague, Czech Republic

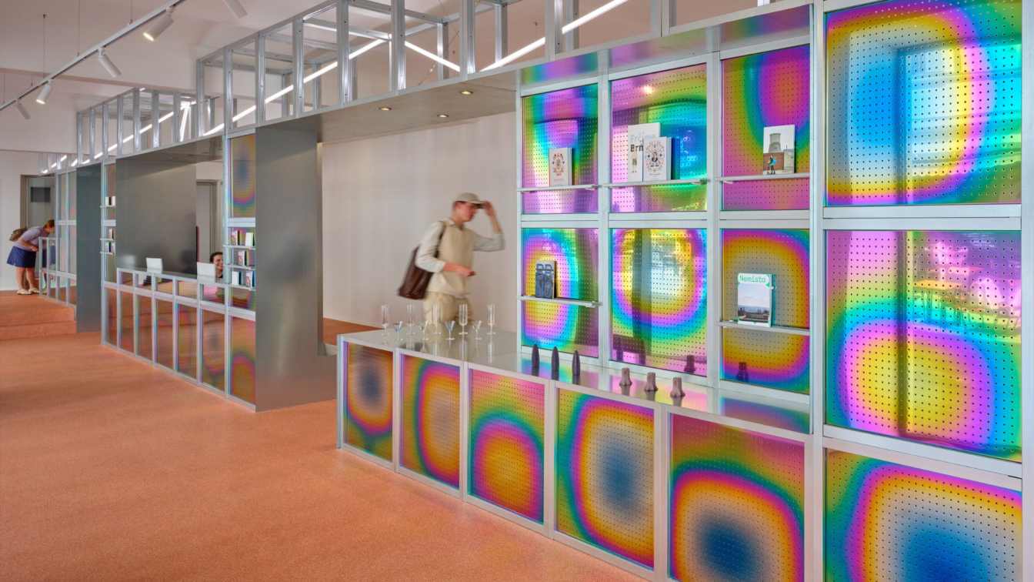
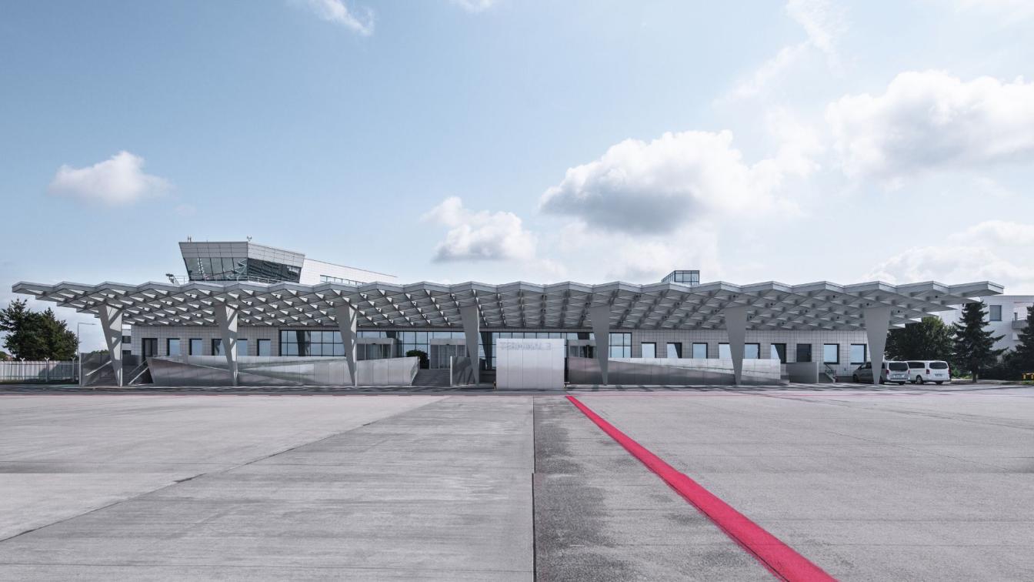
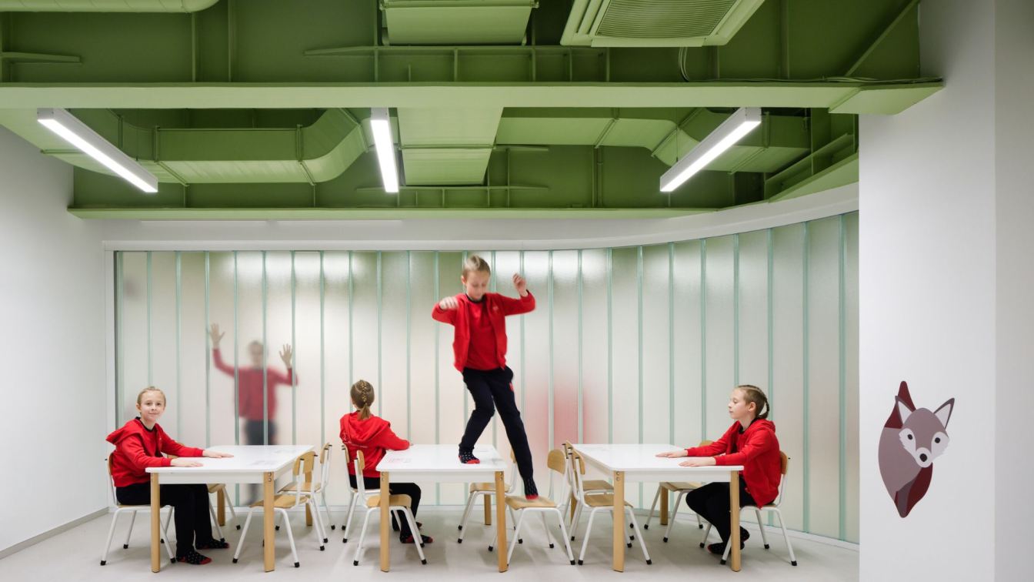
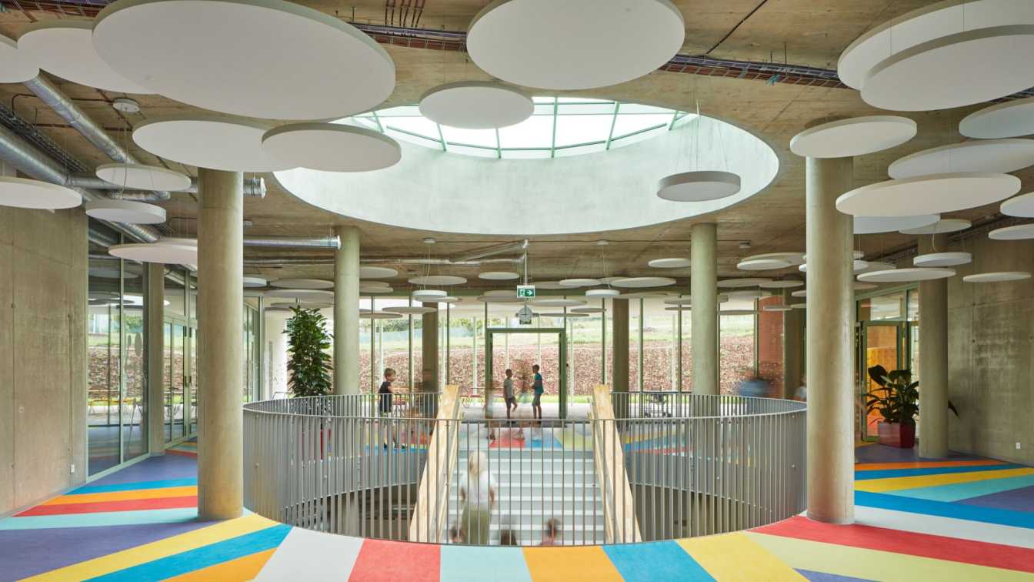
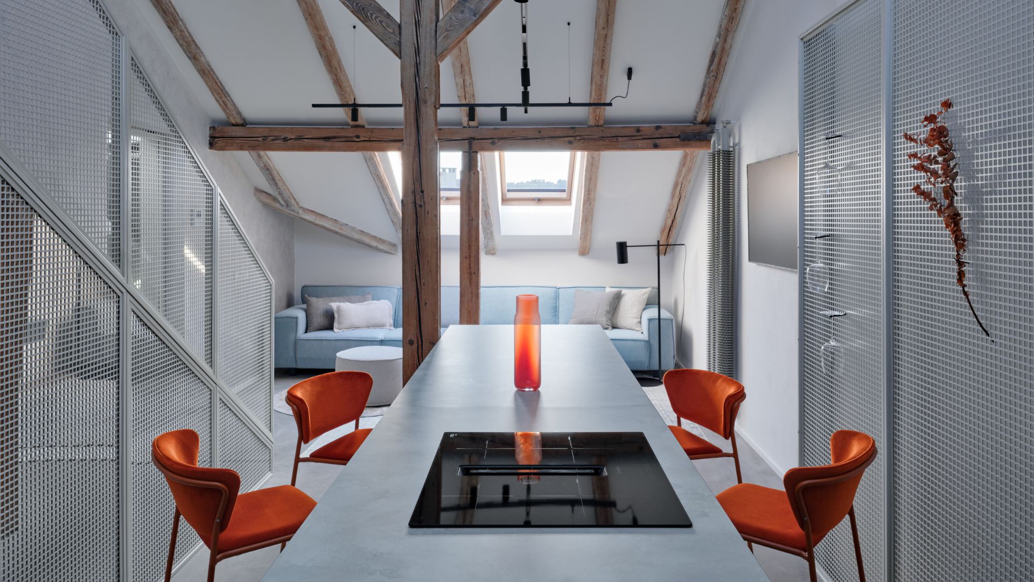
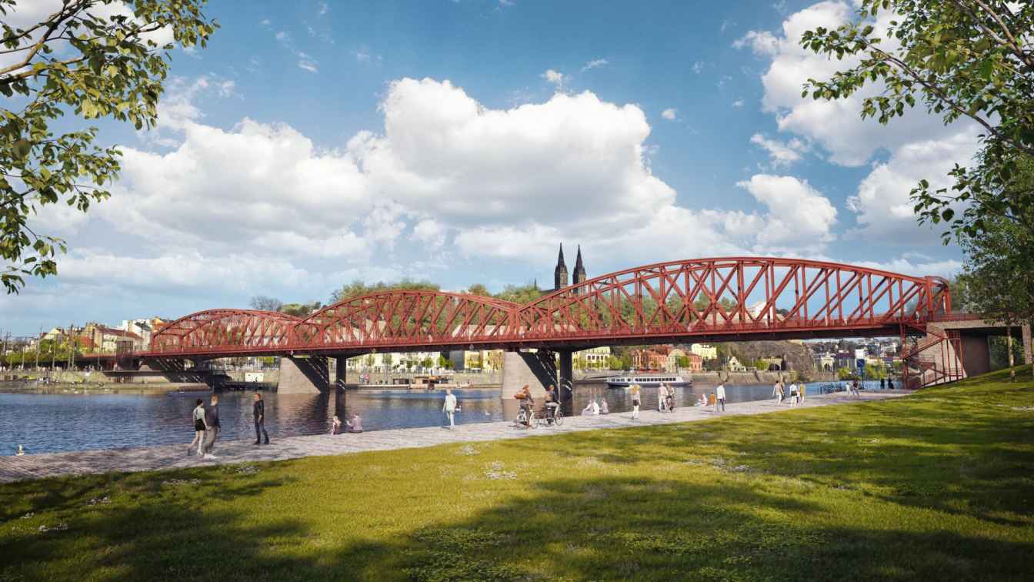
.jpg)
