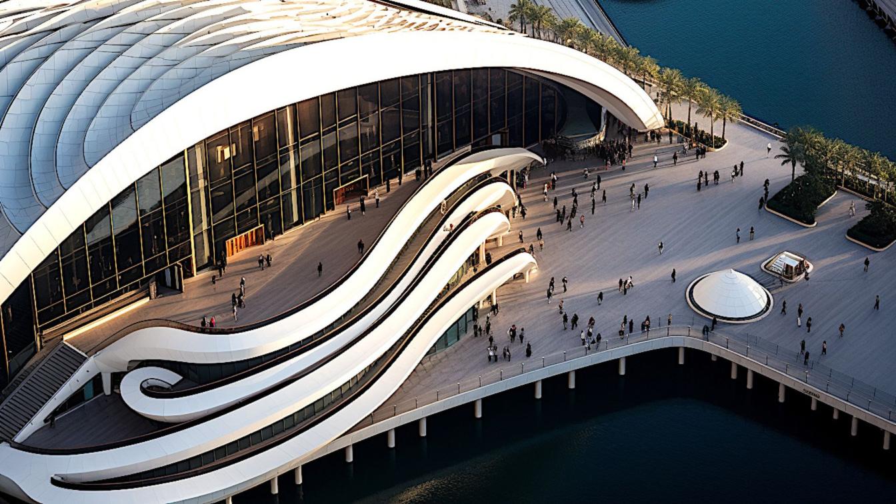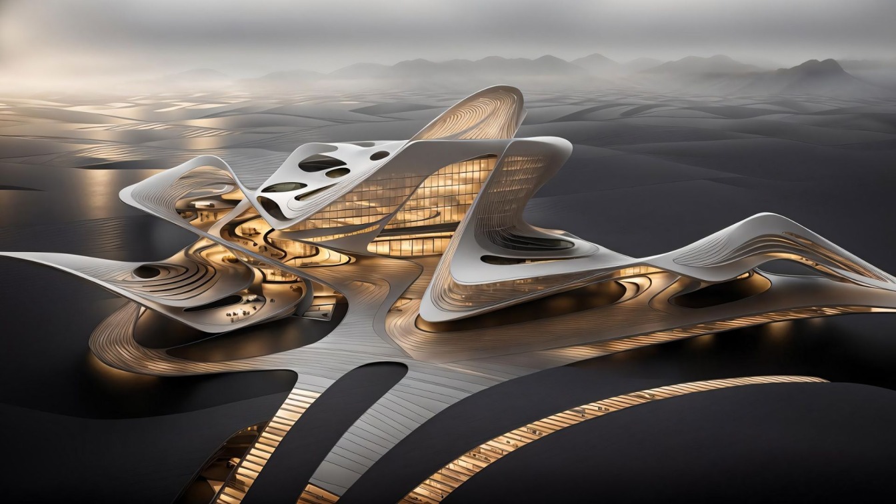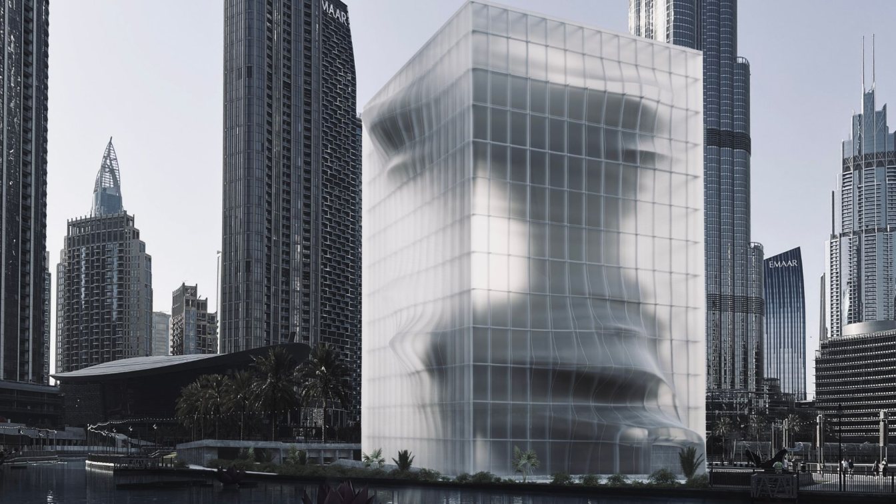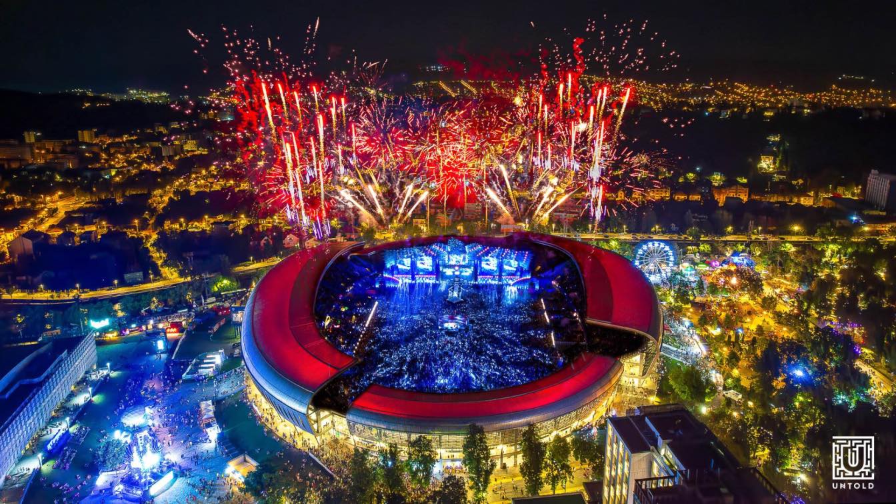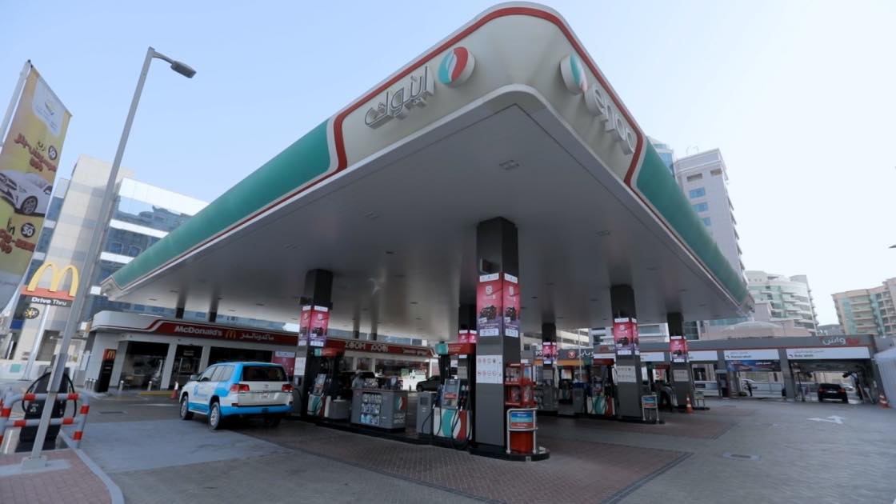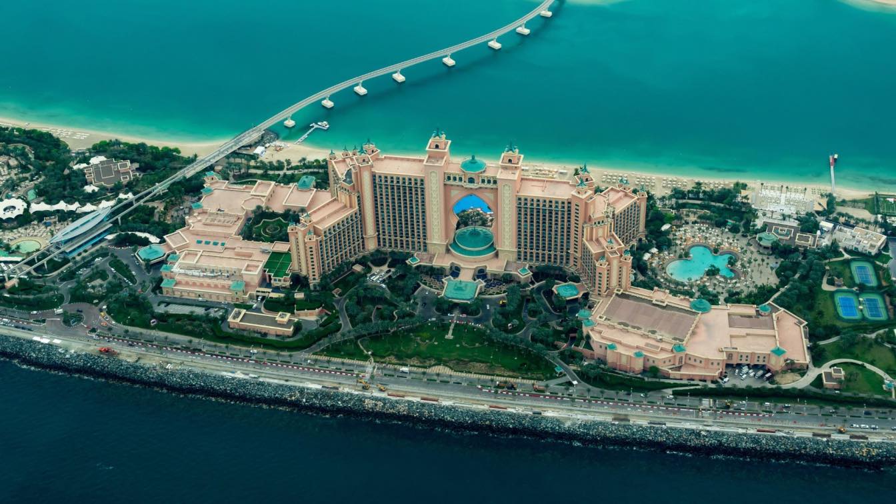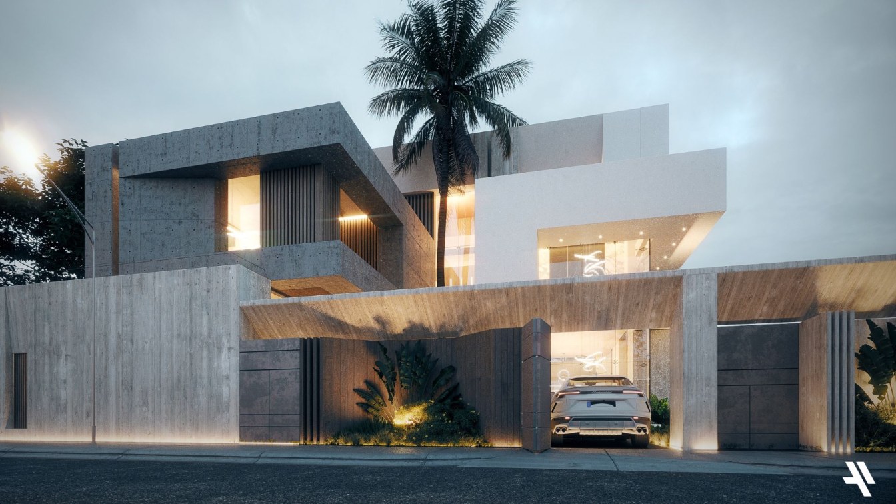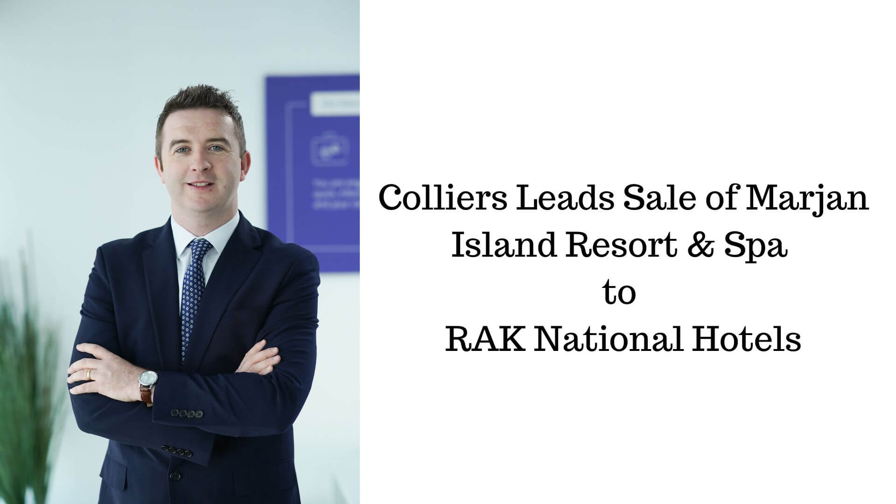Manara Al-Mazaj Dubai Signifying "Lighthouse of Elegance Dubai," this name highlights the Opera House as a beacon of sophistication and artistic excellence within the cultural landscape of Dubai. The Dubai Opera House represents a sophisticated architectural concept that harmoniously combines traditional Arabic design elements with contemporary fun...
Project name
Manara Al-Mazaj Dubai
Architecture firm
Ferial Gharegozlou, Reihan Rahimi Ajdadi
Location
Dubai, United Arab Emirates
Tools used
Midjourney AI, Adobe Photoshop
Principal architect
Ferial Gharegozlou, Reihan Rahimi ajdadi
Design team
Ferial Gharegozlou, Reihan Rahimi ajdadi
Collaborators
Niyaresh Studio Design
Visualization
Ferial Gharegozlou, Reihan Rahimi ajdadi
Typology
Cultural Buildings › The Dubai Opera House
In this series, I visualized a futuristic art museum building developed from one of my raw sketches on Lookx AI software. This is my first ever sketch to AI visualization experiment on Lookx AI . I made these visualizations with two of my own trained models ( in which I input my own previous works to train the models ).
Project name
Sketch To AI Visualization Of A Futuristic Art Museum
Architecture firm
J’s Archistry
Tools used
Lookx AI, Adobe Photoshop
Principal architect
Jenifer Haider Chowdhury
Design team
N/A (Individual participation)
Visualization
Jenifer Haider Chowdhury
Typology
Cultural Architecture › Museum, Future Architecture, AI Architecture
The Dubai Art Museum is an architectural solution for giving back pedestrians their share of the city and designing for them. It is the first step towards transforming a metropolis like Dubai into a walkable town suitable for all its citizens. By choosing Burj Park as the site for the project, located near the Burj Khalifa, the Dubai Fountain, and...
Project name
Art Museum Dubai
Architecture firm
Kalbod Design Studio
Tools used
Rhinoceros 3D, Twinmotion, Adobe Illustrator, Adobe Photoshop
Design team
Mohamad Rahimizadeh, Shaghayegh Nemati, Ghazale Eskandari , Nakisa Montazeri , Ziba Baghban, Zahra Tavassoli, Pegah Samei
Collaborators
Sculpture Artist: Amir ALi Garosian
Visualization
Ziba Baghban
Status
Concept (Competition Entry)
Typology
Museum › Cultural Architecture
UNTOLD, Dubai’s first mega music festival, which takes place from February 15th to 18th at Expo City Dubai, will be having an ongoing activation on site at Expand North Star Dubai Harbour, from October 15th to 18th.
The Joint Committee for Security and Safety, represented by the Ministry of Energy and Infrastructure, the General Command of Civil Defence at the Ministry of Interior, and key strategic partners, has successfully concluded its fourth annual national awareness campaign for security and safety at gas stations for the summer of 2023.
Photography
Misbar Communications
Explore how PropTech is transforming Dubai’s real estate industry, from enhancing property management to developing sustainable smart buildings.
Photography
Christoph Schulz
Villa 334, an enclave of serenity amidst the bustle and luxury of Dubai. This stunning villa combines modern architecture with Wabi Sabi inspired interior design, creating a unique and sophisticated retreat that highlights the beauty of imperfection and simplicity.
Architecture firm
Paramo Arquitectos
Location
Dubai, United Arab Emirates
Tools used
Autodesk 3ds Max, AutoCAD, Corona Renderer, Adobe Photoshop
Principal architect
Isaac Lozano
Design team
Isaac Lozano, Cristina Solorio, Omar Jimenez
Visualization
Paramo Arquitectos
Status
Under Construction
Typology
Residential › Villa
Leading diversified professional services and investment management company Colliers, led the sale of Marjan Island Resort & Spa on behalf of Manazil Group to RAK National Hotels LLC (RAKNH), a subsidiary of RAK Hospitality Holding LLC (RAKHH).

