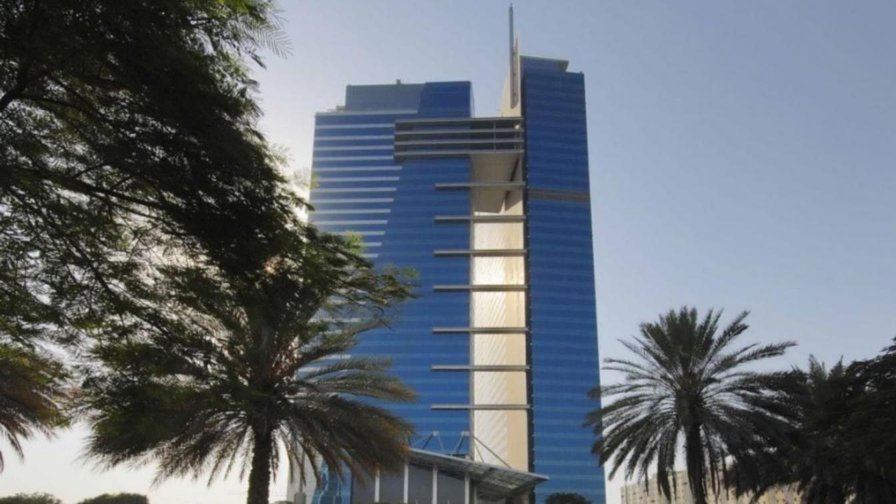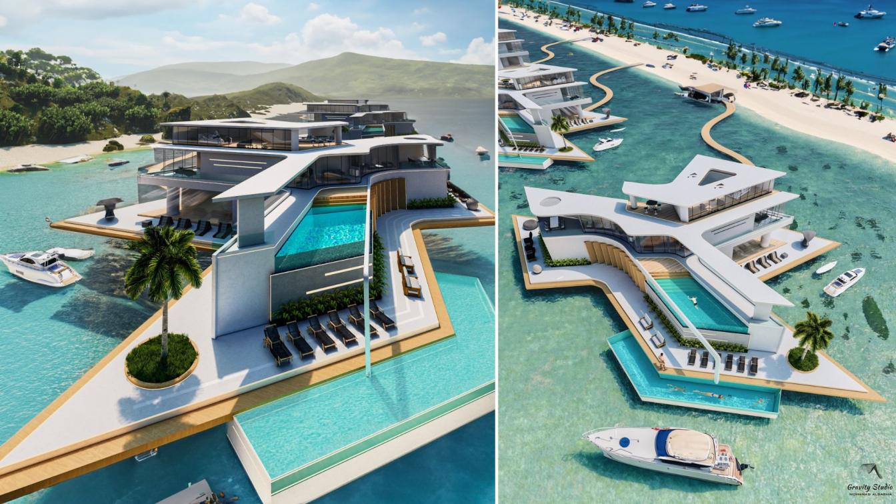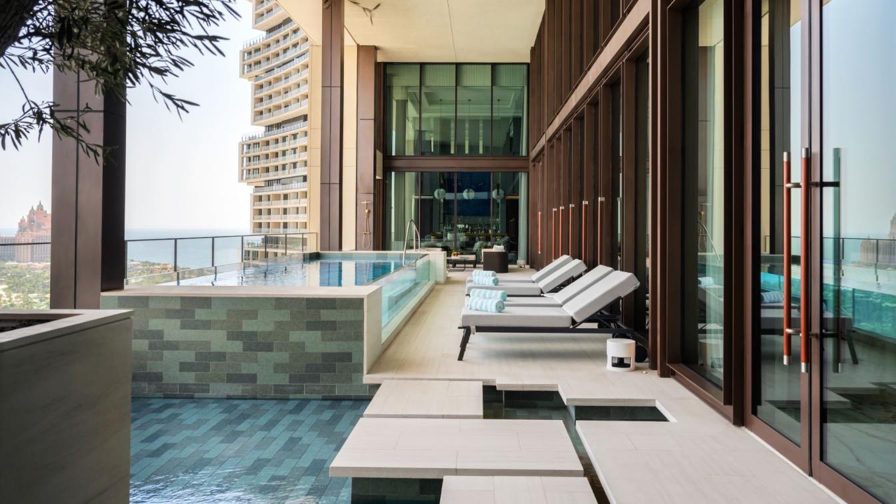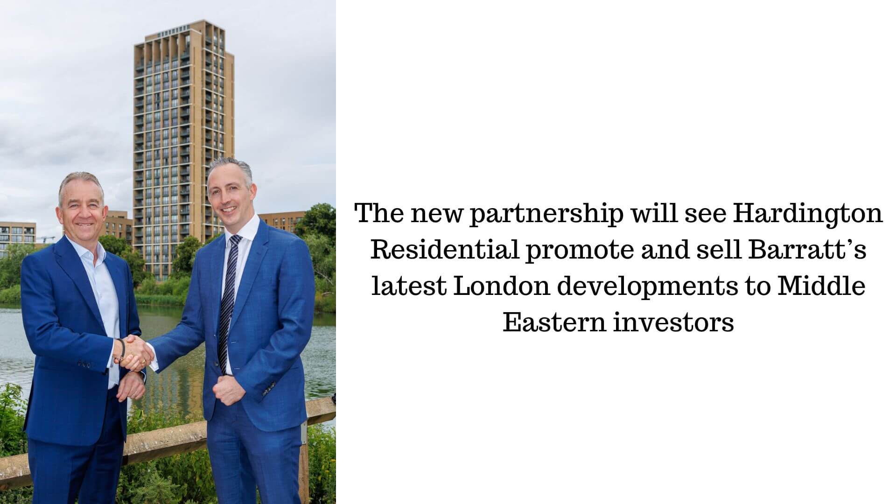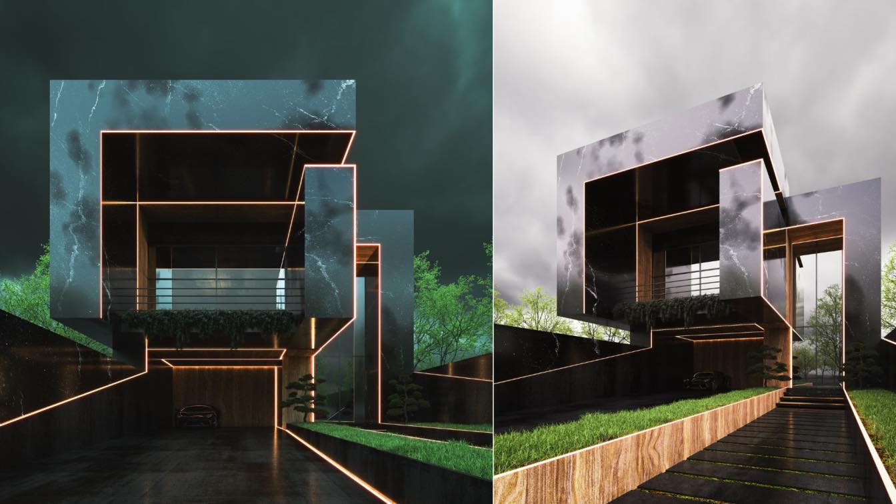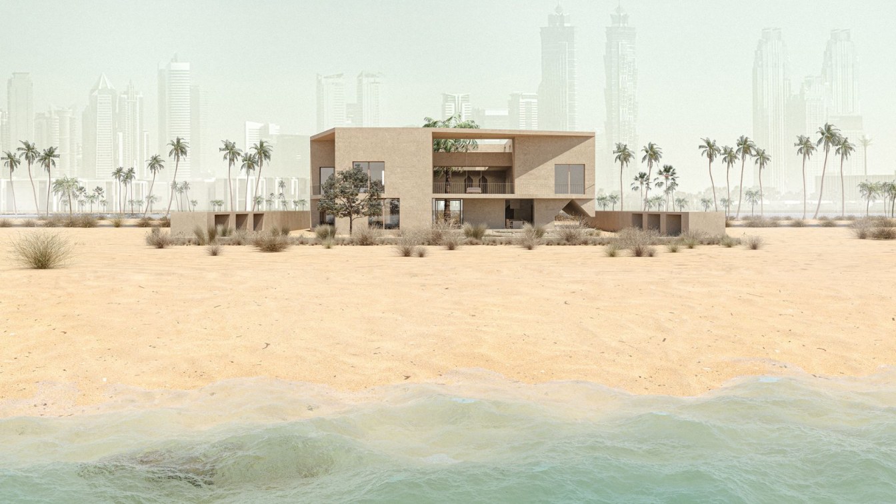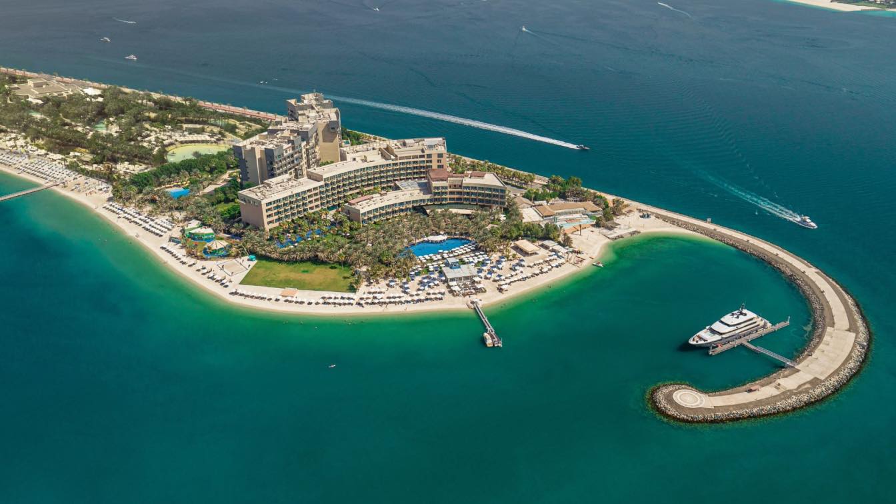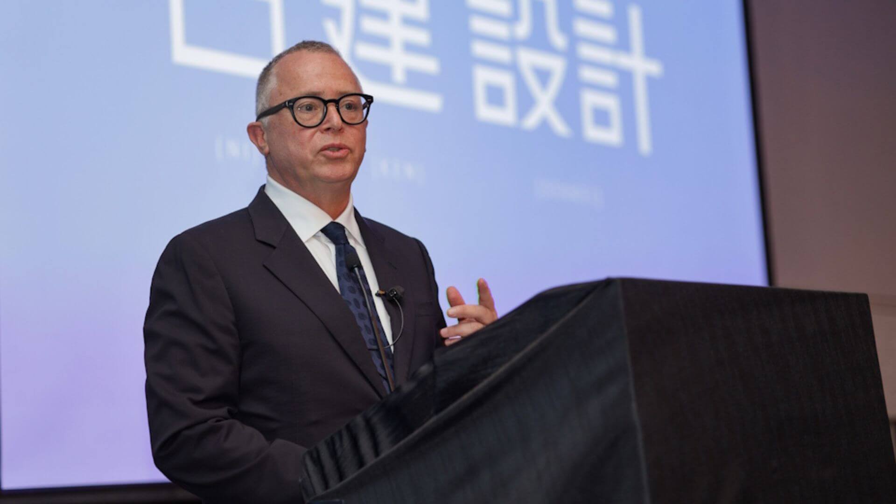The H Dubai hotel, a prestigious 5-star hotel nestled in the vibrant heart of Dubai, is delighted to announce its remarkable success in receiving multiple prestigious awards in the first few months of 2023.
Photography
H Dubai Hotel
AquaScape Villas is a luxurious residential project located on Dubai's Jumeirah Palms. These exquisite floating villas offer 3 bedrooms spread across 3 floors with breathtaking views of Palm Jumeirah. Each villa features an infinity swimming pool seamlessly connecting to the sea, providing residents with direct access to the water and a privileged...
Project name
AquaScape Villas
Architecture firm
Gravity Studio
Location
Jumeirah Palms, Dubai, UAE
Tools used
Rhinoceros 3D, Lumion, Adobe Photoshop
Principal architect
Mohanad Albasha
Design team
Mohanad Albasha
Visualization
Mohanad Albasha
Typology
Residential › Villa
The duplex Royal Mansion is located on the 18th and 19th floors of Atlantis The Royal’s sky bridge. With a majestic private foyer and double-height ceilings, this dramatic Signature Penthouse accommodates up to nine adults and four children, with a baby cot and an extra bed available upon request
Photography
Atlantis The Royal, Royal Mansion, Pool Area
UAE-headquartered Hardington Residential has signed an exclusive contract with Barratt London, part of the UK’s largest housebuilder Barratt Group, to market the company’s latest London developments to MENA investors, as differing demands from countries in the region are seeing an uptick in sales for properties in prime central locations and ‘Cinde...
Photography
(L-R): Ian Plumley, Managing Director, Hardington Residential and Stuart Leslie, International Sales and Marketing Director, Barratt London and Ian Plumley, Managing Director, Hardington Residential, have signed an official partnership which will see the company promote and sell Barratt’s latest developments to Middle East investors
In this project client asked us to design a house in unique way and minimal design and also luxury design. We tried to make it as unique as possible. I tried to design the facade of this house in a new and classy look according to client needs and requests.
Architecture firm
Milad Eshtiyaghi Studio
Tools used
Rhinoceros 3D, AutoCAD, Autodesk 3ds Max, Lumion, V-ray, Adobe Photoshop
Principal architect
Milad Eshtiyaghi
Visualization
Milad Eshtiyaghi Studio
Typology
Residential › House
Hang in the sky, a swing chair on the sandy floor sits in the silence of the roaring waves of the Persian Gulf, watching the horizon. In the 21st century, the fundamental issue of architecture is the identity that emerges from its geography and community. Sea House derives its identity from the historic Bastakiya neighborhood that is today Called A...
Architecture firm
SIP Studio
Principal architect
Nima Nian, Rezvan Kashani
Typology
Residential › House
Enjoy a summer getaway like no other as you soak up some sun, sip on tasty tipples, and savour delicious culinary delights at this stunning resort, with all-inclusive daycation packages starting from AED399 per person.
Written by
Rixos The Palm Dubai Hotel & Suites
Photography
Rixos The Palm Dubai Hotel & Suites
Leading Japanese architectural, engineering, and urban design firm, Nikken Sekkei, one of the world’s largest practices, celebrated the launch of the company’s local subsidiary and new office in Dubai Design District (D3) at a glittering reception in Dubai recently.
Photography
Dubai Design District (D3)

