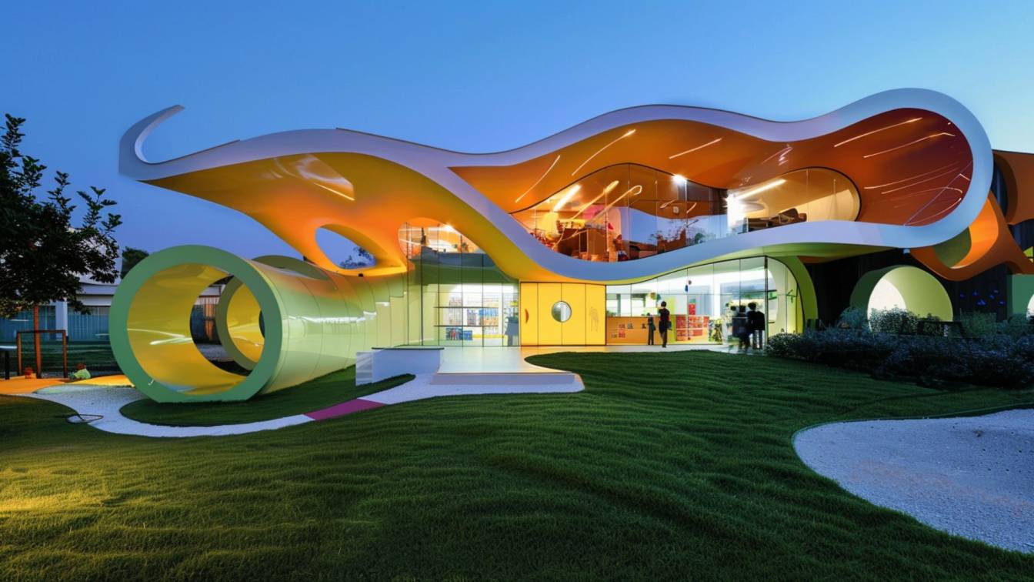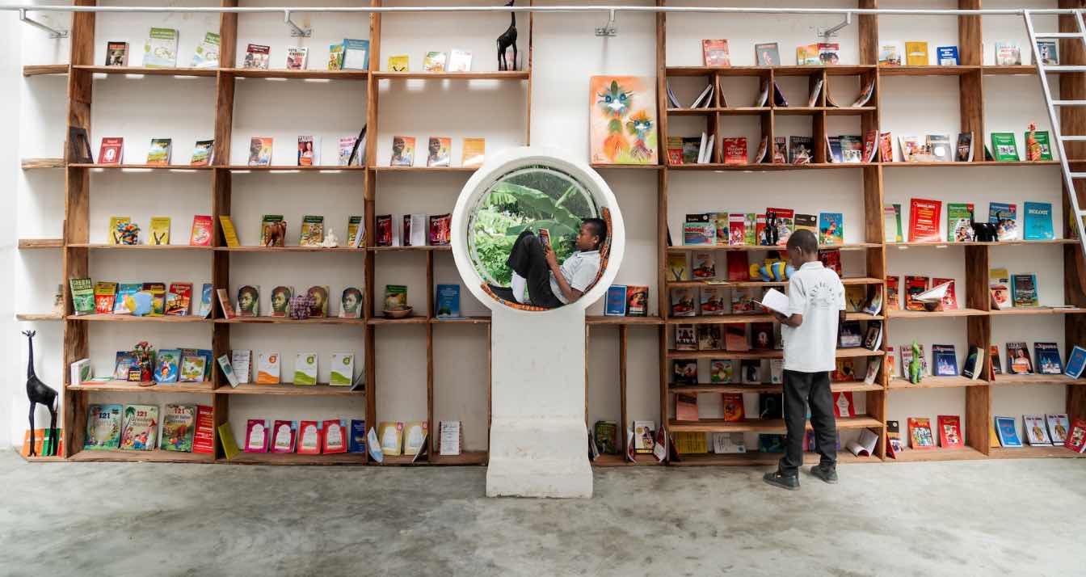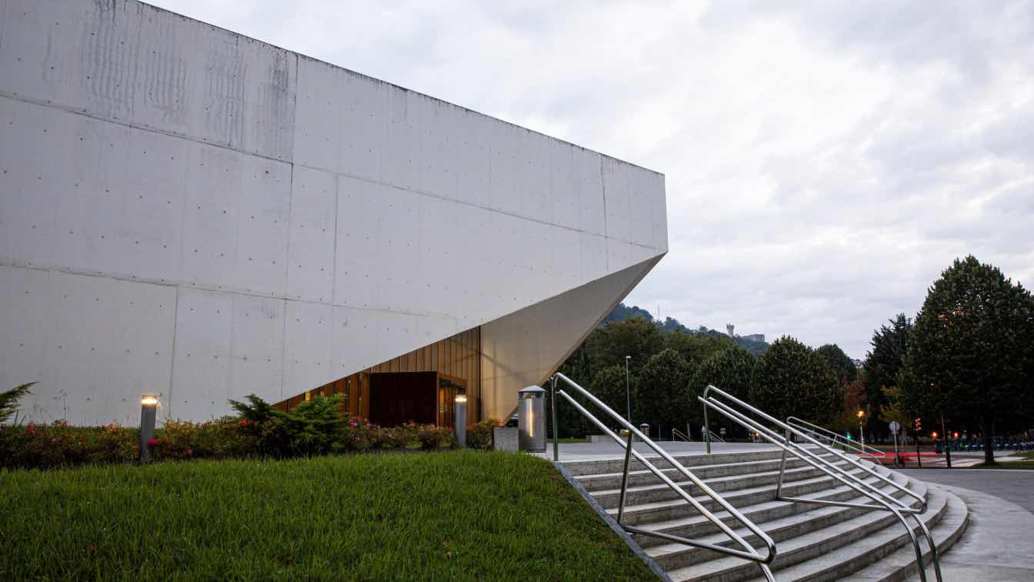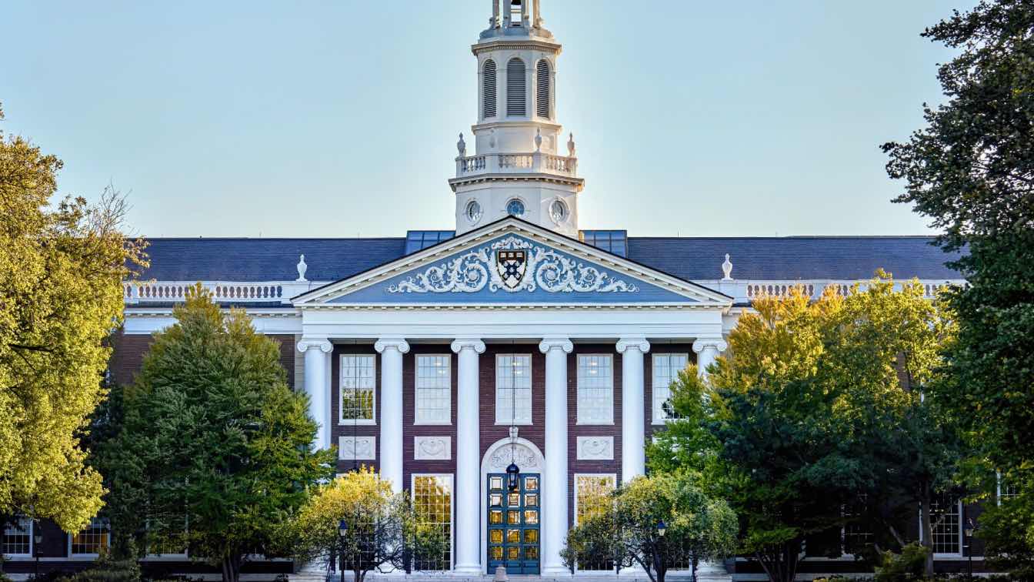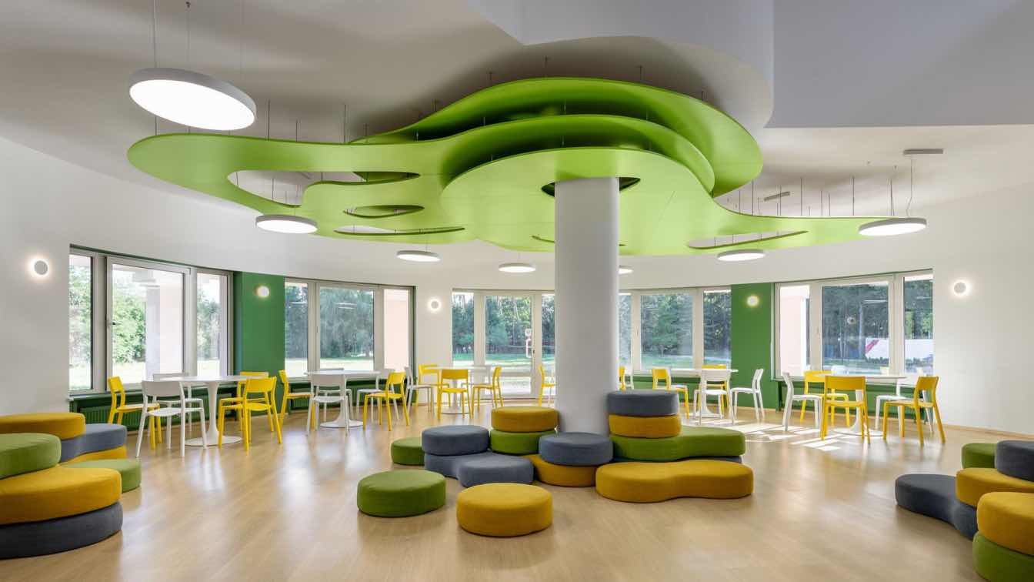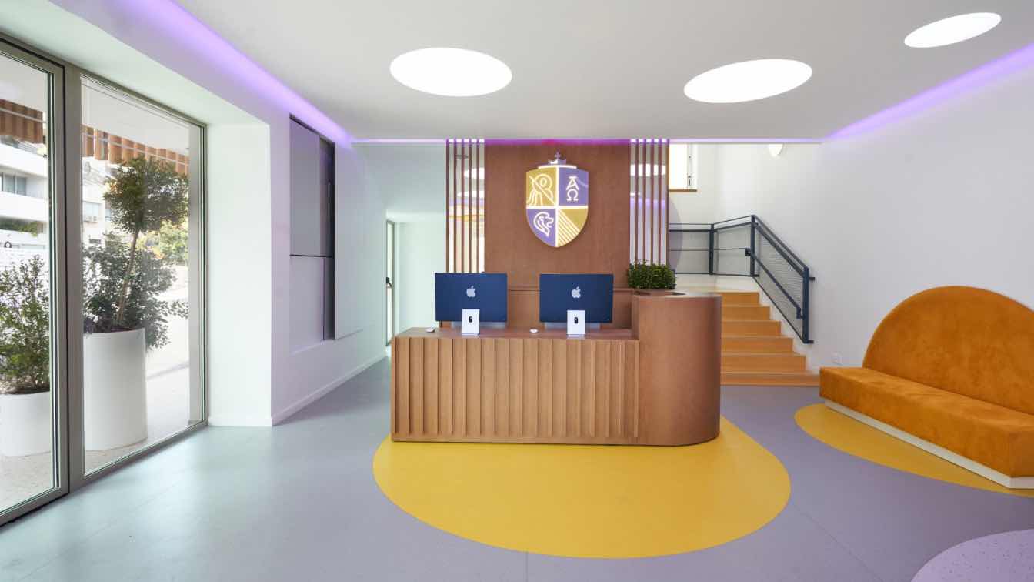One of the debates that have continued to persist in debates among scholars relates to whether history should be taught in schools. No matter how old you are, there are always new things to learn. Now and then, new and exciting subjects appear, including artificial intelligence and cryptocurrency.
Written by
Liliana Alvarez
Step into a world of whimsy and wonder at this modern children's cottage, where imagination knows no bounds. From its vibrant colors to its intricate and wavy shapes, every detail of this playful space is designed to ignite creativity and spark joy.
Project name
Children's Cottage
Architecture firm
Green Clay Architecture
Tools used
Midjourney AI, Adobe Photoshop
Principal architect
Khatereh Bakhtyari
Design team
Green Clay Architecture
Visualization
Khatereh Bakhtyari
Typology
Educational Architecture › Kindergartens
The modern elementary classroom design is changing, and therefore, the above approaches, like student engagement and transforming the learning environment, are getting better. The instructional environments of the classrooms are becoming more interactive and engaging for the teachers who are adopting technology as well as avant-garde seating arrang...
Parallel Studio, is proud to announce the opening of Mariam’s Library, Zanzibar’s newest educational resource center, situated in the village of Mwanyanya. This initiative, undertaken as part of Parallel’s Gives Program, signifies the firm's commitment to giving back to both local and global communities.
Project name
Mariam’s Library
Architecture firm
Parallel Studio
Location
Mwanyanya, Zanzibar, Tanzania
Photography
Nassor Othman
Principal architect
Mai Al Busairi
Typology
Educational › Library
Choosing the proper architecture college is a crucial step for striving architects. This trip involves more than just pinpointing the leading schools; it requires aligning your individual ambitions with the available program options, especially within the varied educational panorama of the USA
Written by
Bernard Williams
Choosing the right college for studying architecture is a crucial step in shaping one's career and contributing to the evolving field. The institutions mentioned above represent the pinnacle of architectural education, offering diverse perspectives, innovative approaches, and a commitment to shaping the future of the built environment.
In the suburbs of Warsaw, a new educational institution for learning, creativity, and inspiration has emerged – NOVA STUDY school from the educational company STUDY.UA designed by ZIKZAK Architects.
Project name
NOVA STUDY School
Architecture firm
ZIKZAK Architects
Photography
Ivan Avdeenko
Principal architect
A. Apostu
Design team
A. Apostu, M. Ternova, I. Yashyn
Client
Education company STUDY. UA
Typology
Education › School
ZIKZAK Architects have completed the renovation of a private school in Limassol. For the client, the form was just as important as the content, so the priority was a stylish and aesthetic space where younger students will have their classes. And unquestionably, a comfortable, safe, and interactive environment for the little learners.
Project name
Fairytale School
Architecture firm
ZIKZAK Architects
Location
Limassol, Cyprus
Principal architect
Oksana Konoval
Design team
I. Yashyn, A. Yehiiants, V. Mostipan, V. Boichuk.
Collaborators
O. Konoval, K. Rudenok, H. Zaremba, T. Zykh, I. Yashyn, A. Yehiiants, V. Mostipan, V. Boichuk.
Typology
Education › School


