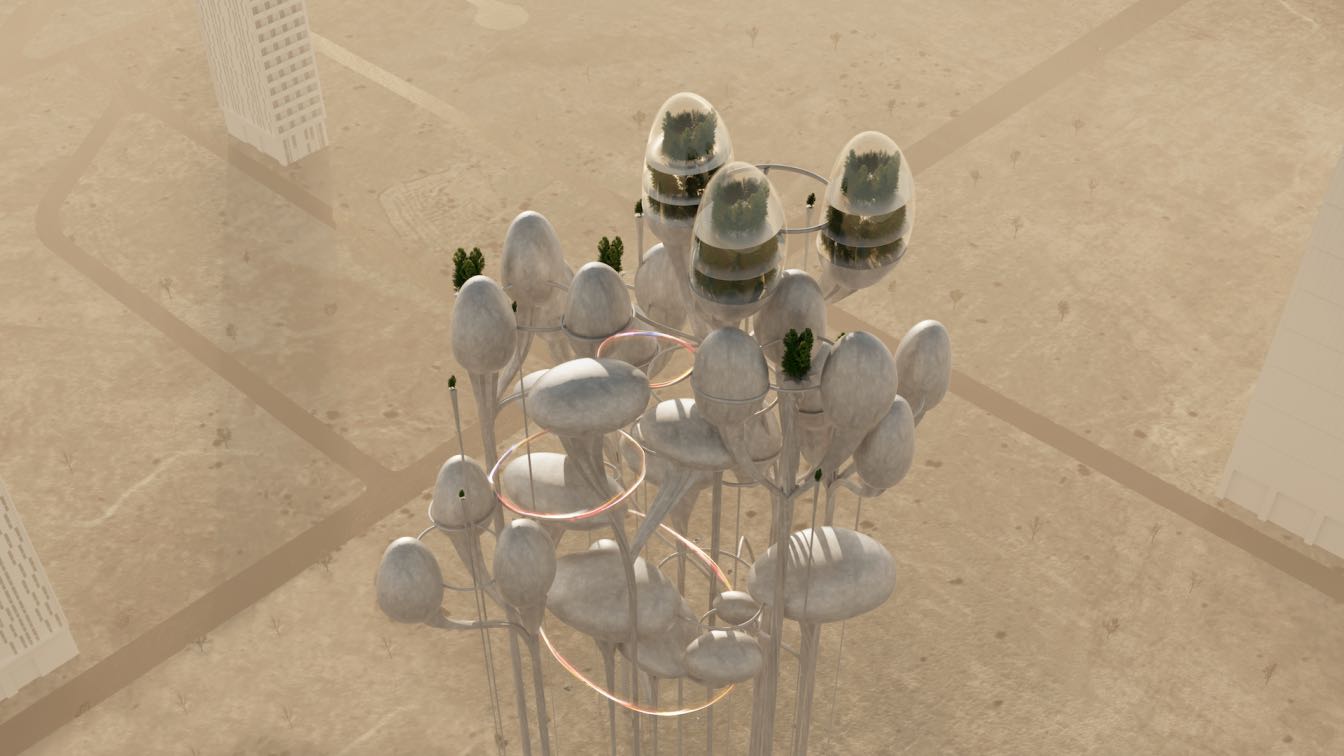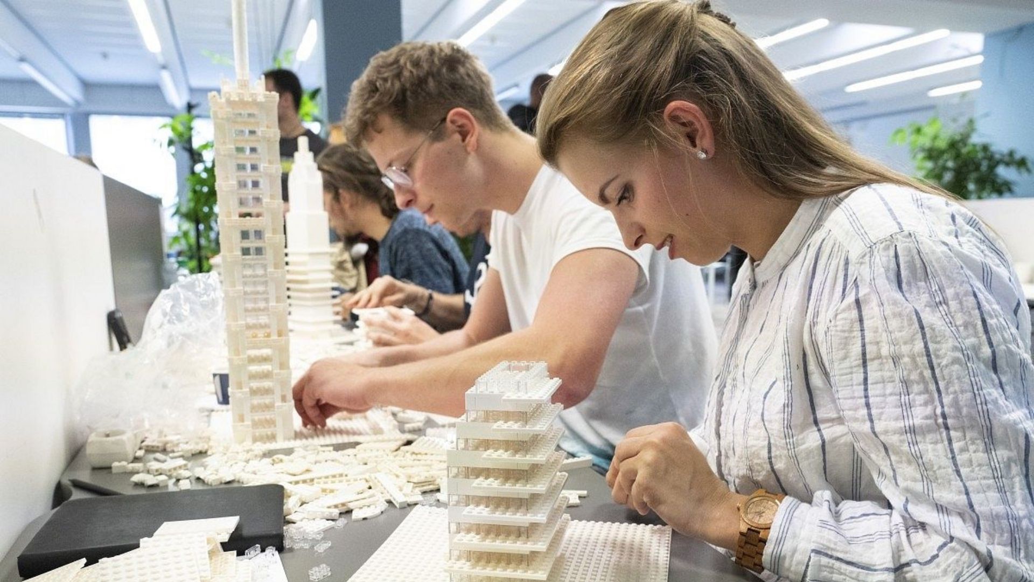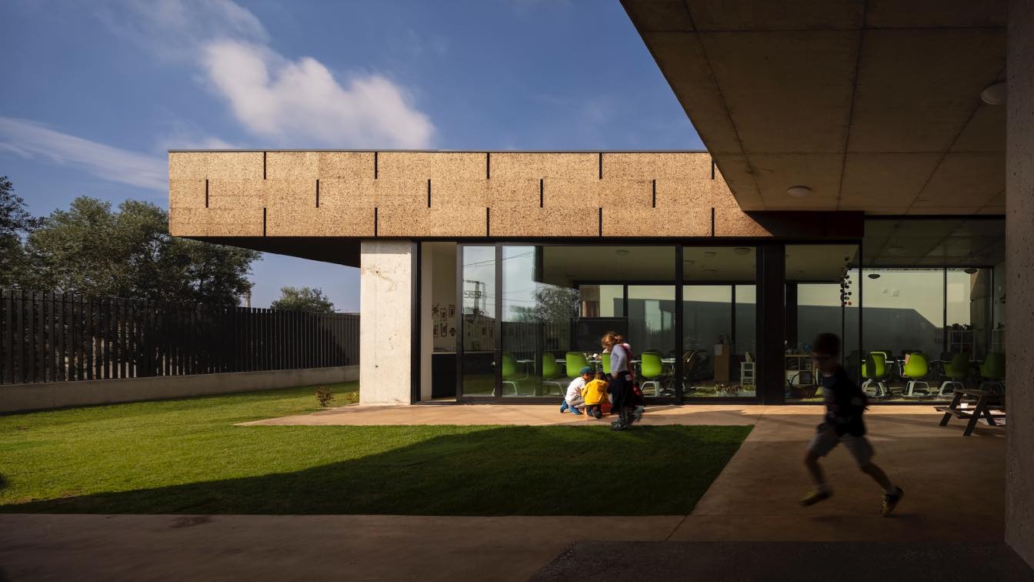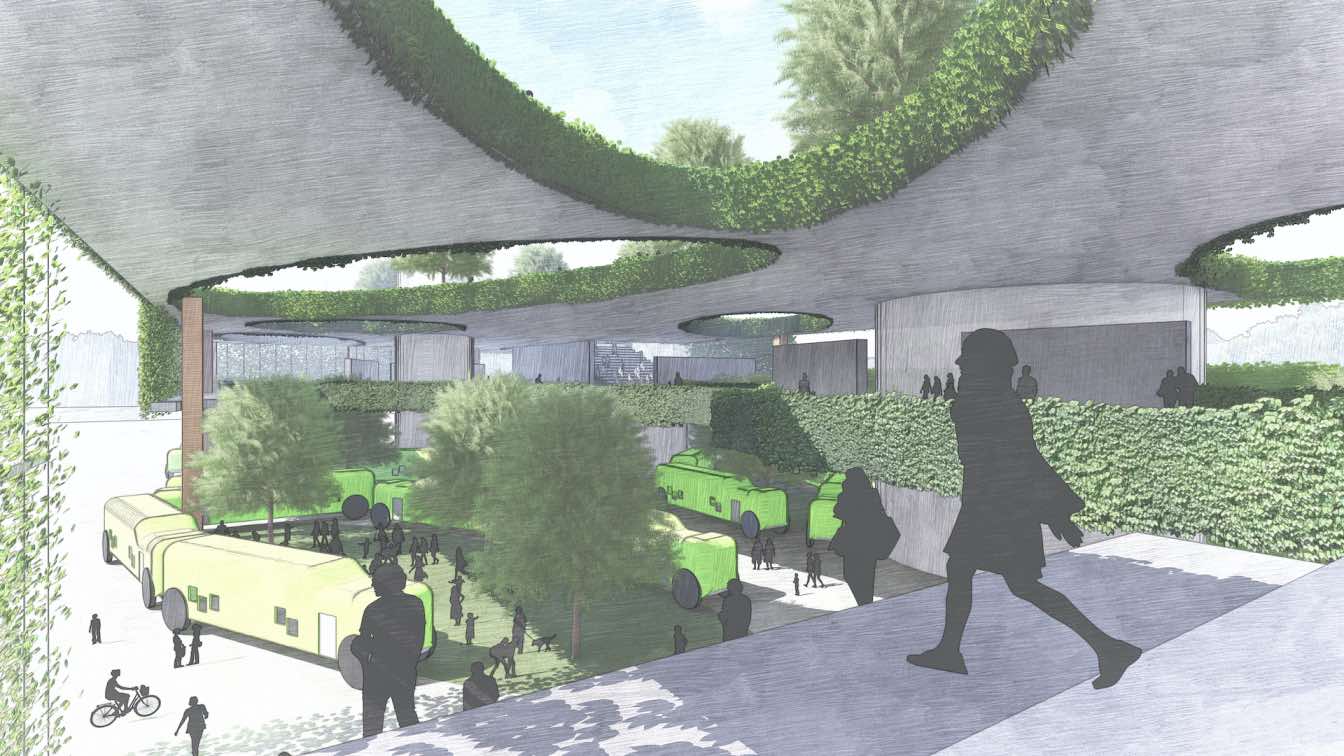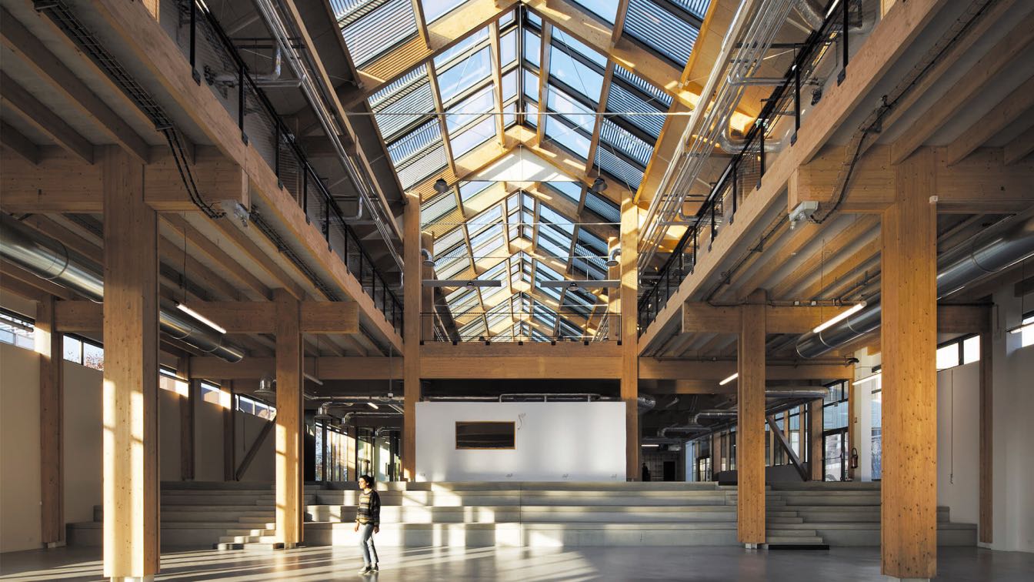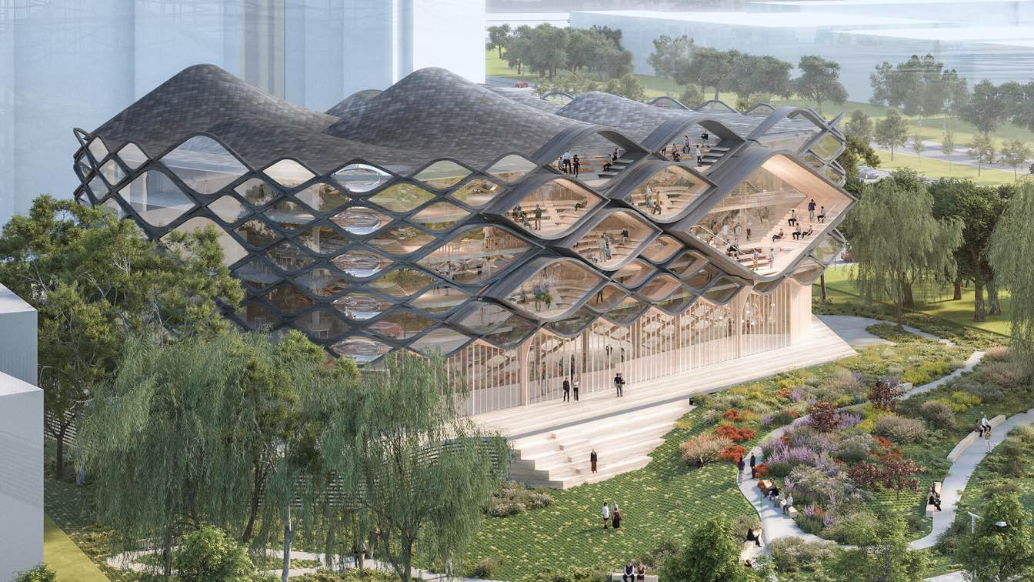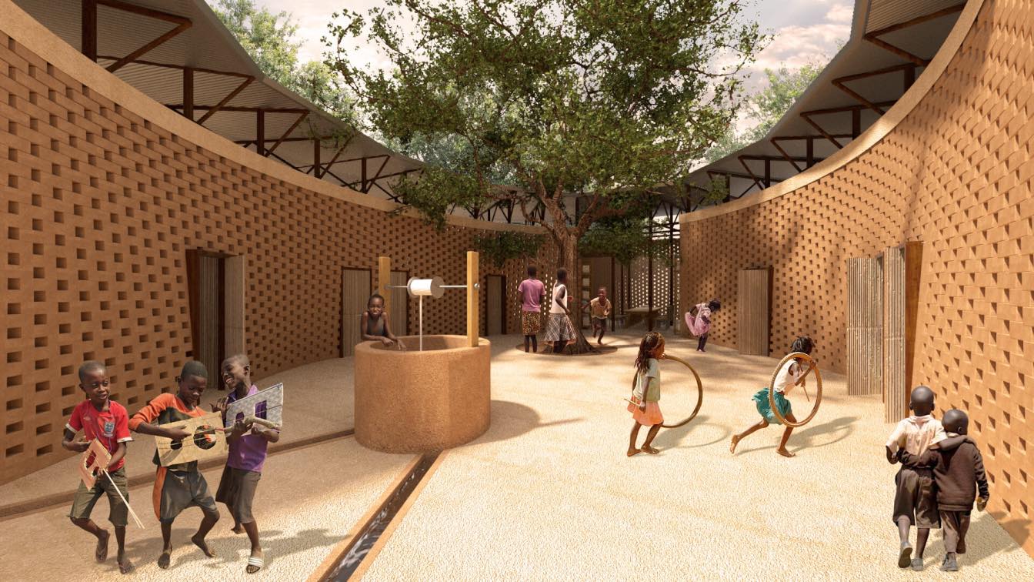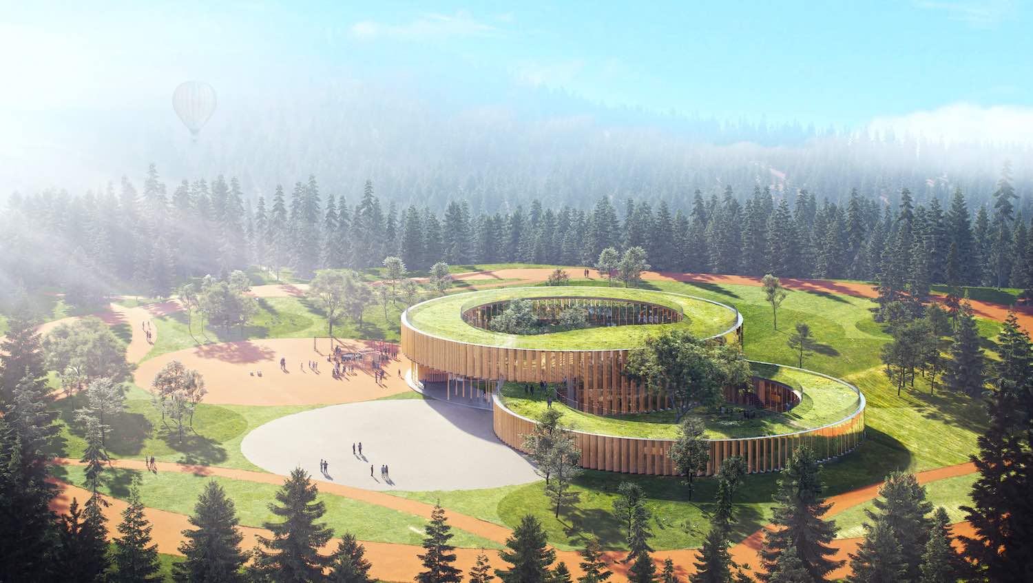We imagine the future that must confront the consequences of climate change, destructive human patterns, food deserts, and resource depletion. In this time, the reality of pandemic is experienced among the duality of controlled design, and natural life. Our response to middle school education in this context is a new ecosystem built high above the...
Project name
Futura: Post Pandemic Middle School
Architecture firm
Jeanne Schultz Design Studio
Location
Texas, United States
Principal architect
Jeanne Schultz
Design team
Jeanne Schultz, Danielle Eke
Visualization
Deckor Inc.
Client
AIA Austin, AIA Austin Design Voice, AIA Austin Women in Architecture
Status
Concept - Design, Competition
Typology
Education, Middle School
America boasts some of the finest architectural structures in the world – the Empire State Building, the White House, the Golden Gate Bridge and Washington National Cathedral, to name but a few - so where better to study architecture than the USA, and in one of its most prestigious institutions?
Photography
INSPIRELI AWARDS 4th annual LEGO workshop
It starts from the imaginary of the treehouse, where the main idea of being in contact with nature and discovery, allows to stimulate learning from a concept that meets the methodology used in school.
Project name
Casa da Árvore
Architecture firm
Contaminar Arquitetos
Location
Leiria, Portugal
Photography
Fernando Guerra | FG+SG
Principal architect
Joel Esperança, Ruben Vaz, Eurico Sousa and Joaquim Duarte
Design team
Joel Esperança, Ruben Vaz, Eurico Sousa and Joaquim Duarte
Collaborators
Filipa Pimpão, Ana Carolina and Sara Fernandes
Civil engineer
Dimeng, Lda
Structural engineer
Dimeng, Lda
Construction
Irmãos Couto e Coito, Lda
Material
Concrete, glass, wood, steel
Tools used
ZWCAD and ArchiCAD
Client
O Jardim dos Fraldinhas
Typology
Educational › 1st Cycle School of Basic Education
How to get children back to learning and socializing has vexed parents and school administrators since the pandemic’s onset. One architect devised a solution to these unprecedented circumstances, an award‐winning Classroom of the Future concept that sets post‐pandemic learning free from enclosure.
Written by
Julie D. Taylor
Photography
Courtesy Berliner Architects
In Stains (Seine-Saint-Denis), near Paris, the site was exemplary of the franchised city made up of hangars and warehouses, often regarded as disparaging urban elements. The project led by Atelier WOA (Wood Oriented Architecture), with architectural and urban as well as social and societal objectives, transformed a neglected parcel of land into a d...
Project name
L'INDUSTREET IN STAINS (FRANCE)
Architecture firm
Atelier WOA (Wood Oriented Architecture)
Location
Foncière Atland, Stains, France
Photography
Camille Gharbi
Built area
11,000 m² including 7,000 m² for teaching areas and 4,000 m² for workshops areas
Structural engineer
Innovia
Environmental & MEP
VIZEA
Material
Mixed wood-metal frame for the "workshops" areas, wood post-beam structure type glued laminated timber and mixed wood-concrete floor for the "teaching" areas. Carpentry and adjustable aluminum sunshade. Aluminum curtain wall. Facade materials: prefabricated concrete panel, metal cladding and pre-gray wood cladding. Heating and cooling according to a principle of natural ventilation and night ventilation
Typology
Education, School
Manuel Monteserin: A library that looks to the future by learning from tradition. This project seeks to maintain a balance between the traditional use of a library and the new uses demanded by contemporary citizens.
Project name
Songdo Library
Architecture firm
Manuel Monteserin
Location
Songdo, South Korea
Principal architect
Manuel A. Monteserín
Design team
Manuel A. Monteserín Lahoz, Lucía de Ancos, Virginia Herrera, Javier Simó, Ignacio A. Monteserín Lahoz, Aman Rai, María Mallo, Yeonghwa Choe
Collaborators
Show me The Project, Manu-Facturas
Visualization
Show me The Project
Tools used
Autodesk 3ds Max , V-ray, Adobe Photoshop, Adobe Ilustrator
Typology
Cultural, Library, Public space
Sophia Michopoulou: Augmented reality as an intuitive tool for construction. This proposal aims to use augmented reality (AR) technology as a tool for construction, engaging and guiding the community through the building process.
Project name
Collaborative Nest
Architecture firm
Sophia Michopoulou & Foteini Bouliari
Location
Marsassoum, Sédhiou, Senegal (Coordinates:12°49’52.2”N 15°58’37.4”W)
Principal architect
Sophia Michopoulou & Foteini Bouliari
Design team
Sophia Michopoulou & Foteini Bouliari
Visualization
Sophia Michopoulou & Foteini Bouliari
Tools used
Rhinoceros 3D, Grasshopper, GhPython, V-ray, Adobe Photoshop, Adobe Illustrator
Typology
Educational › Elementary School
Valentino Gareri Proposes The Tree-House School A New Model of Educational Building for the Post-Covid Era
Project name
The Tree-House School
Architecture firm
Valentino Gareri
Location
Concept/Speculative
Tools used
Rhinoceros 3D, Autodesk 3ds Max, Adobe Photoshop
Principal architect
Valentino Gareri
Visualization
Winston Wu / Mirco Bianchini
Typology
Education, School

