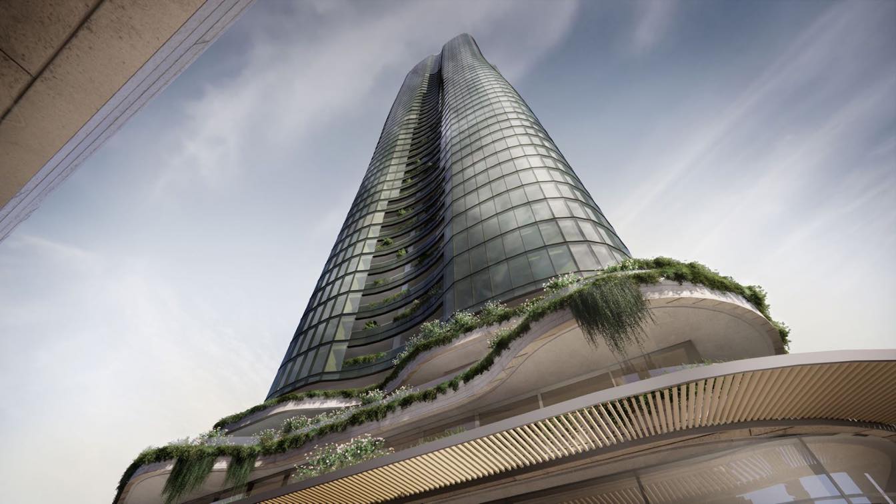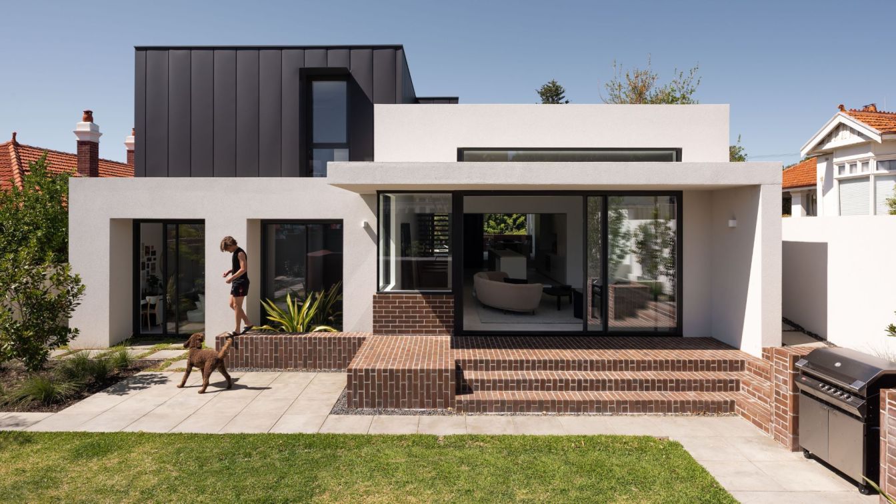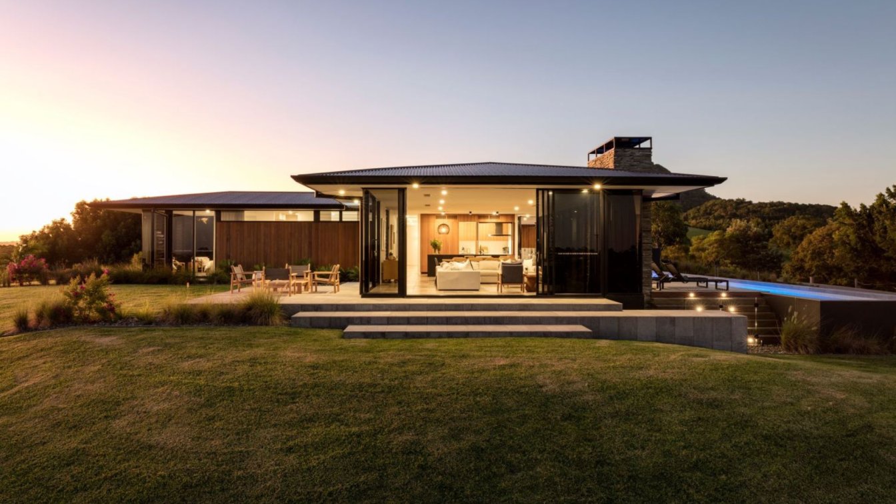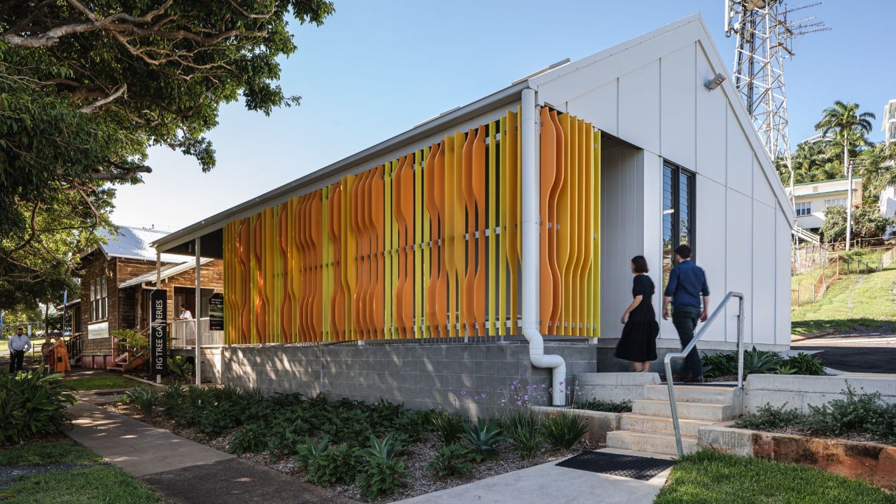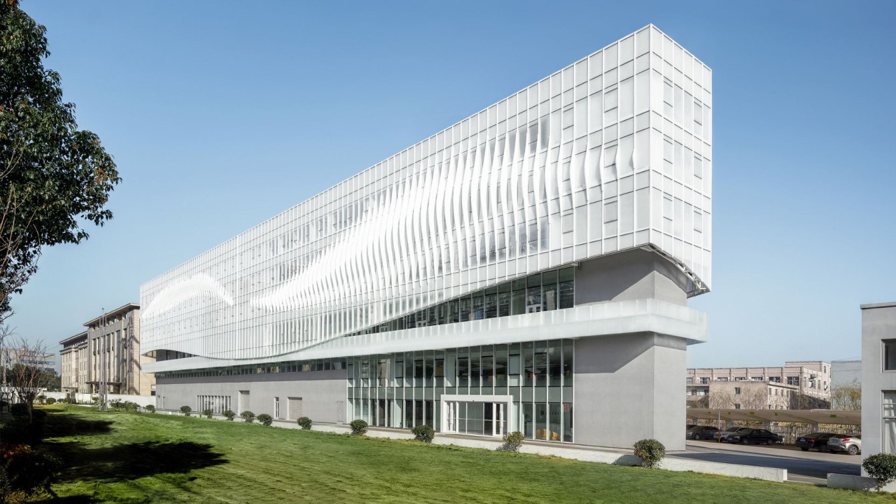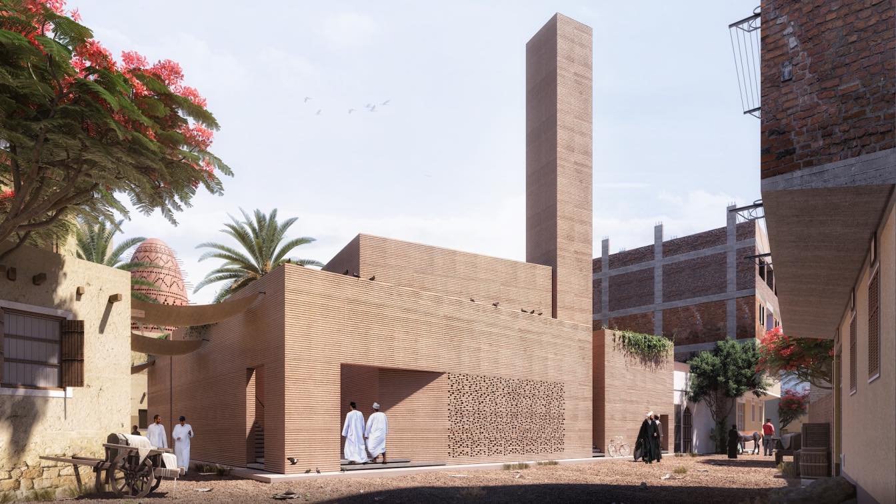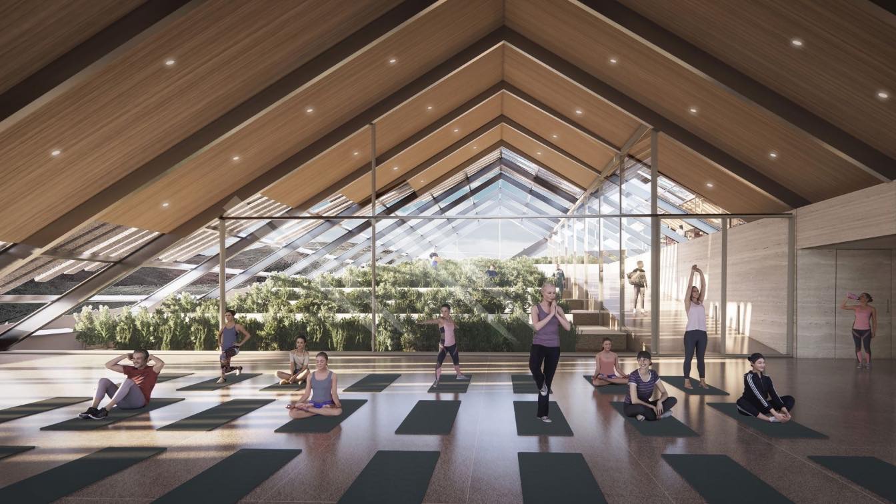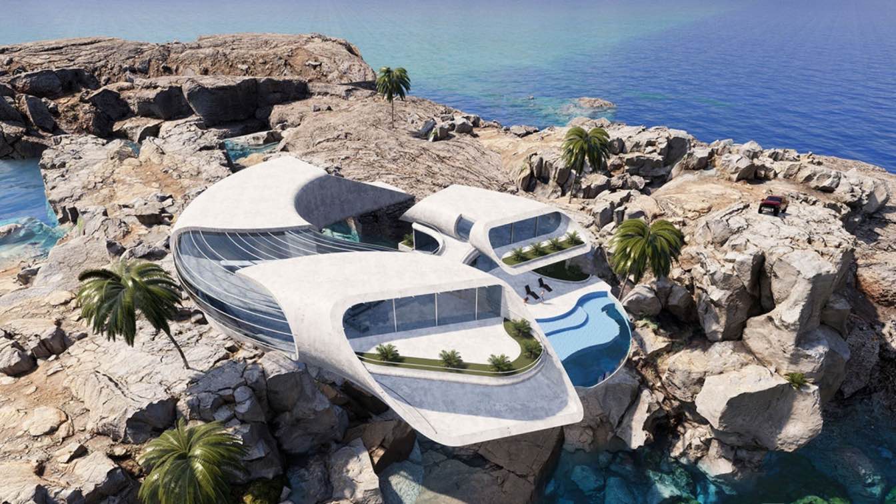The Sinuating Flow high-rise proposal pays homage to Sichuan’s unique geography, which is surrounded by magnificent mountain ranges and situated in a basin. The design draws inspiration from the region’s characteristic landforms and lush natural resources that flourish along the water bodies from the mountains to the valleys.
Project name
Sinuating Flow
Architecture firm
StudioTiltedCircle
Visualization
StudioTiltedCircle
Tools used
AutoCad, Adobe Creative Cloud, Rhinoceros 3D, Grasshopper, Autodesk Maya, Enscape
Principal architect
Xie Qilin
Landscape
StudioTiltedCircle
Client
Skyrise 2022 Competition
Status
Concept - Design, Shortlisted
Typology
Commercial › Mixed-use Development
Situated on a busy street, the Hyde Park House seeks to maximise views to both the leafy Hyde Park across the road and the city skyline beyond, whilst maintaining the privacy of the family. Whilst not strictly a ‘heritage control zone’, both neighbouring properties had character homes on them, and the local council was very prescriptive and unyield...
Project name
Hyde Park House
Architecture firm
Robeson Architects
Location
Perth, Western Australia, Australia
Principal architect
Simone Robeson
Design team
Lauren Benson, Simone Robeson
Interior design
Robeson Architects
Structural engineer
Cenit Engineering
Environmental & MEP
The Study
Landscape
CAPA Landscape Architects
Tools used
Revit, Enscape
Construction
Double Brick & Reverse Brick Veneer
Material
Face Brick, Metal Cladding, Render
Typology
Residential › House
Low-slung and sprawling on top of the knoll of the hill, capturing 360-degree views of the Noosa hinterland from sunrise to sunset. With understated styling and visually simple detailing the vista can be appreciated and not detracted from. Design cues were taken from houses you would experience in Wanaka New Zealand.
Project name
Clark Residence
Architecture firm
Reitsma + Associates
Location
60 Ball Road, Eumundi, QLD 4562, Australia
Photography
Lucas Muro Photography
Principal architect
Trevor Reitsma
Design team
Isaac Stott, Mitchell Young, Jordan Lew
Interior design
Reitsma + Associates
Structural engineer
Structures Engineering
Landscape
Coco Dash – Jade Vernon
Visualization
Reitsma + Associates
Tools used
ArchiCAD, Enscape
Construction
Vanda Construct
Material
Western Red Cedar Timber Cladding, Rock Cladding, Rendered Brick Veneer, Vertical Stria Boards
Typology
Residential › House
In 2020, Design+Architecture was commissioned by Livingstone Shire Council to design an art gallery in Yeppoon. First considerations were for the site's uniqueness: a narrow, sloping block nestled behind two historic Fig trees and situated beside Yeppoon’s original Post Office. It was paramount that the gallery was humble yet responded to its conte...
Project name
Figtree Galleries
Architecture firm
Design+Architecture
Location
Yeppoon, Queensland, Australia
Photography
Cam Murchison Photography
Principal architect
Colin Strydom
Design team
Shreya Khanna
Collaborators
Michelle Black, Rob Ritchie
Interior design
Design+Architecture
Civil engineer
Dileigh Consulting Engineers
Structural engineer
Dileigh Consulting Engineers
Landscape
Greenedge Design Consultant
Tools used
Autodesk Revit, Enscape
Supervision
Livingstone Shire Council
Construction
Griffin Builders
Material
Steel frame, concrete floor, James Hardie external sheeting
Client
Livingstone Shire Council
Typology
Cultural › Gallery, Coastal, Edge of Town, Sloped Site
INSIDE OF é é é Symbiosis of flagship factory and retail designed by Greater Dog Architects. Inside of é é é is a place where gathering consumers, R&D teams, designers, technicians, and machine operators. Different roles are appearing inside because of various spatial function needs of BSH bedding brand. While the relationship between them changes...
Project name
INSIDE OF é é é
Architecture firm
Greater Dog Architects
Location
No.2689, Qiantao Road, Shaoxing city, Zhejiang, China
Photography
Qingwei Meng,Yilun Xie, Rachel WU
Principal architect
Jin XIN , Red HU
Design team
Keith Guo, Abigale Gu, Zoe Zhang, Manyan He, Wendy Wang
Interior design
Greater Dog Architects
Landscape
Greater Dog Architects
Lighting
Resen Lighting, Taiwan
Supervision
BAISIHAN Brand
Visualization
BAISIHAN Brand
Tools used
Revit, SketchUp, Enscape, Lumion, AutoCAD
Construction
Hangzhou Shenming Construction
Material
White gradient glass, copper-colored metal,gradient wallpaper,stainless mental, GRG, Acrylic pipe,. etc…
Budget
400 dollar per Square meter
Typology
Commercial › Retail
What is a mosque? For a Muslim to pray, all he needs is a clean place and a direction toward the Kaaba. But the function of the mosque has a much more significant role, a space that reframes the spaces to encourage community use alongside its purpose as a sacred worship space.
Project name
Riyadh Mosque
Location
Riyadh Village, Abu Kabir, Sharqia Governorate, Egypt
Tools used
Rhinoceros 3D, Autodesk 3ds Max, Autodesk Revit, V-ray, Enscape, Adobe Photoshop, Adobe InDesign, Nik Collection
Principal architect
Abdallah Mekkawi, Abdelrahman Adel
Design team
Abdallah Mekkawi, Abdelrahman Adel, Tarek Wagih
Collaborators
Ahmed Marie
Visualization
Abdallah Mekkawi, Abdelrahman Adel
Client
Riyadh Village Community
Typology
Religious › Mosque
The Hill Farm project offers a unique vision for a contemporary sustainable organic farm restaurant, that is inspired by the spectacular natural volcanic landscape of Iceland. The design aims to become one with its environment, responding climatically and volumetrically to the harsh conditions of the site.
Architecture firm
Kinacigil Franco Architecture
Location
Lake Mývatn, Iceland
Tools used
Rhinoceros 3D, Grasshopper, AutoCAD, Enscape, Adobe Photoshop
Principal architect
Derin Kinacigil & Juan Franco
Design team
Derin Kinacigil & Juan Franco
Built area
Phase 1= 2,300 m² . Phase 2= 5,000 m²
Visualization
Kinacigil Franco Architecture
Client
Vogafjós Farm Resort
Status
Competition 1st Place and Green award (competition organizer Buildner
Typology
Restaurant, Agricultural, Mixed Use
After many years in finding a unique architectural solution represented in the forms of revolutionary concepts, we came up with LYX Bridge Villa with all of its 1000 m². It is the right choice to spend the vacation either with the friends or with the family or to have the honeymoon, being built on the coastal route in Havreholmsundet, Norway.
Project name
Bridge Villa
Architecture firm
LYX arkitekter
Location
Havreholmsundet, Norway
Tools used
Autodesk Revit, Quixel Bridge, Enscape, Adobe Photoshop
Typology
Residential › House

