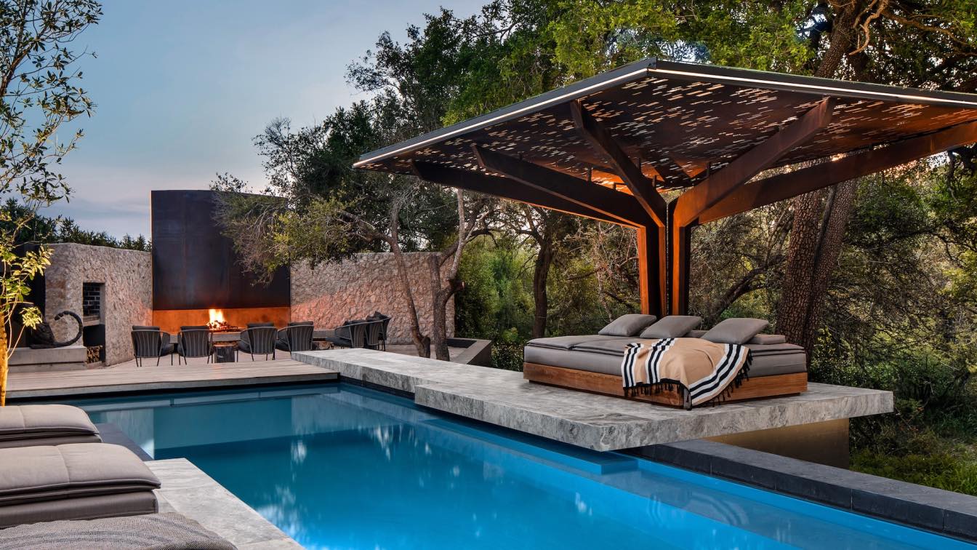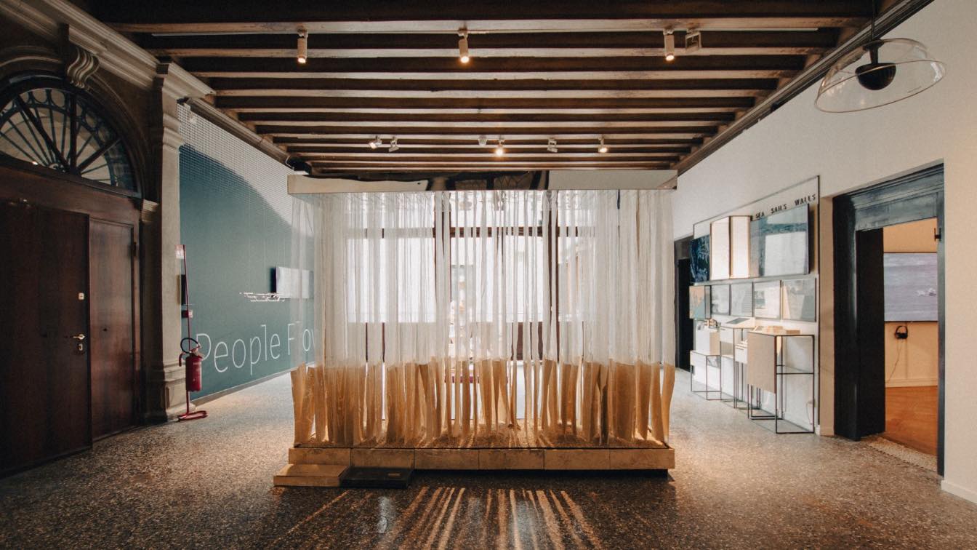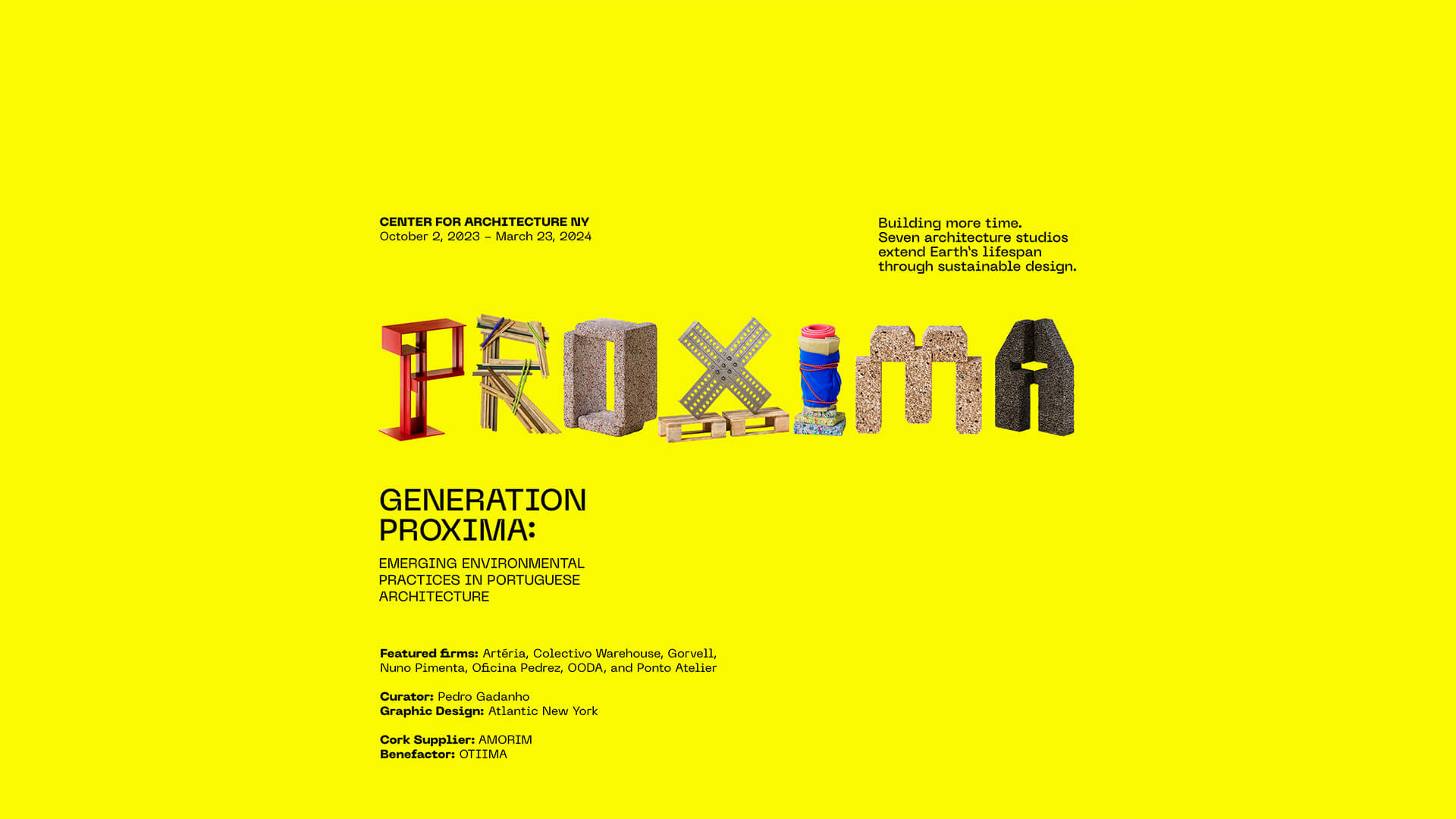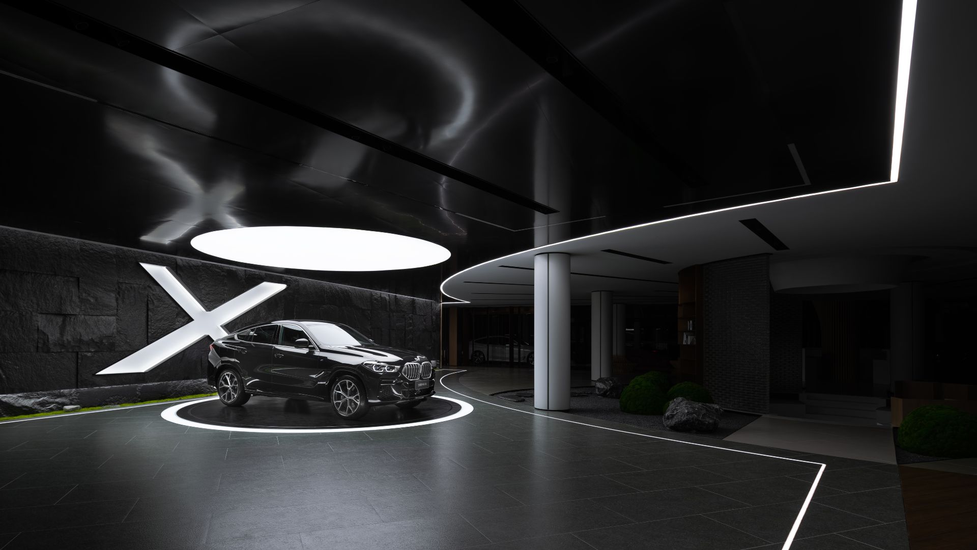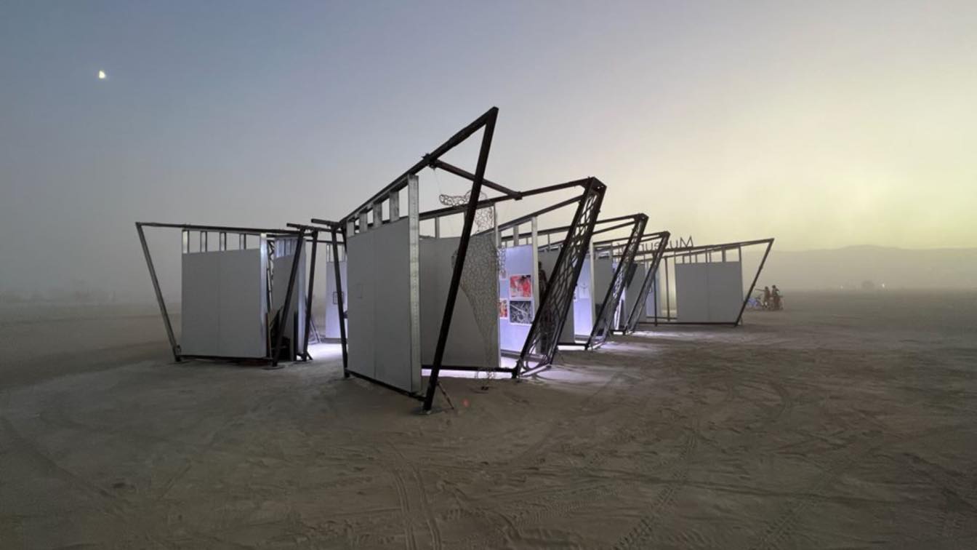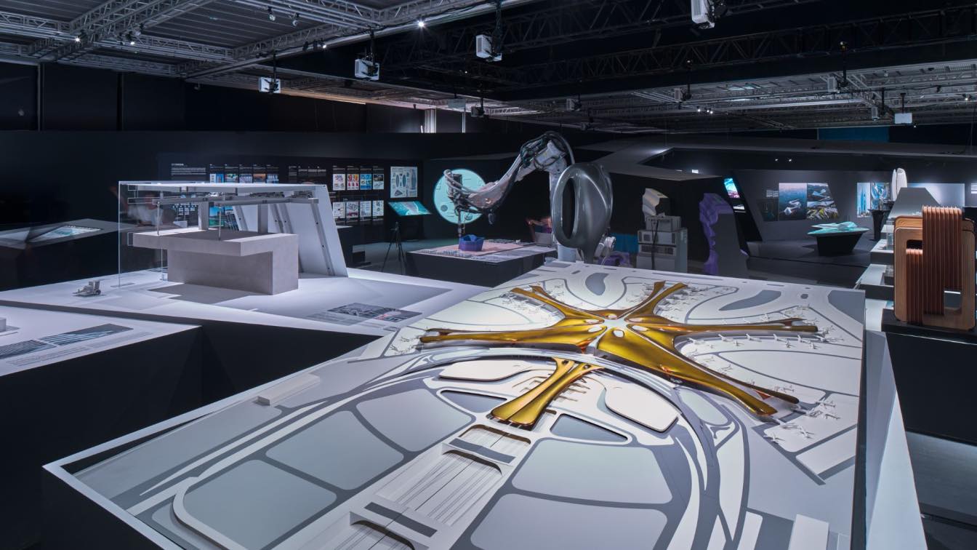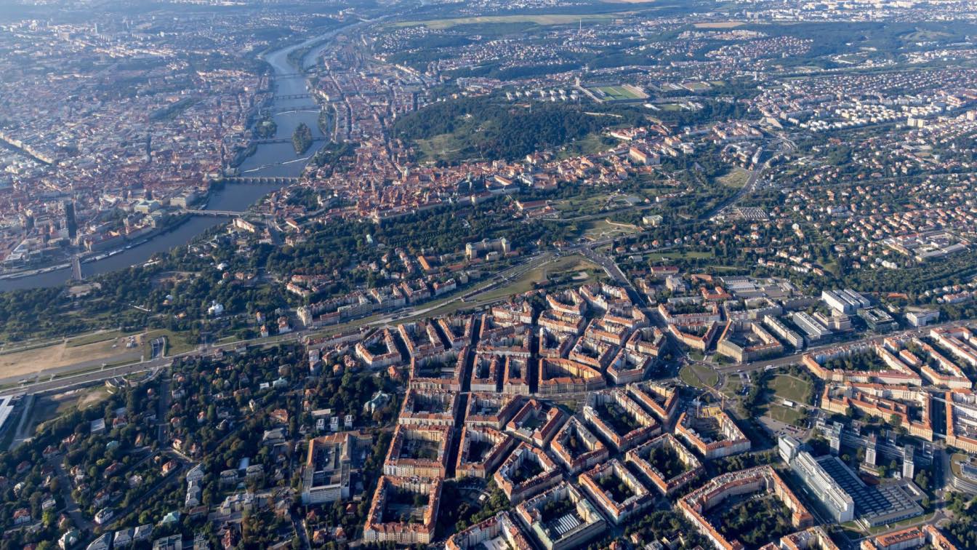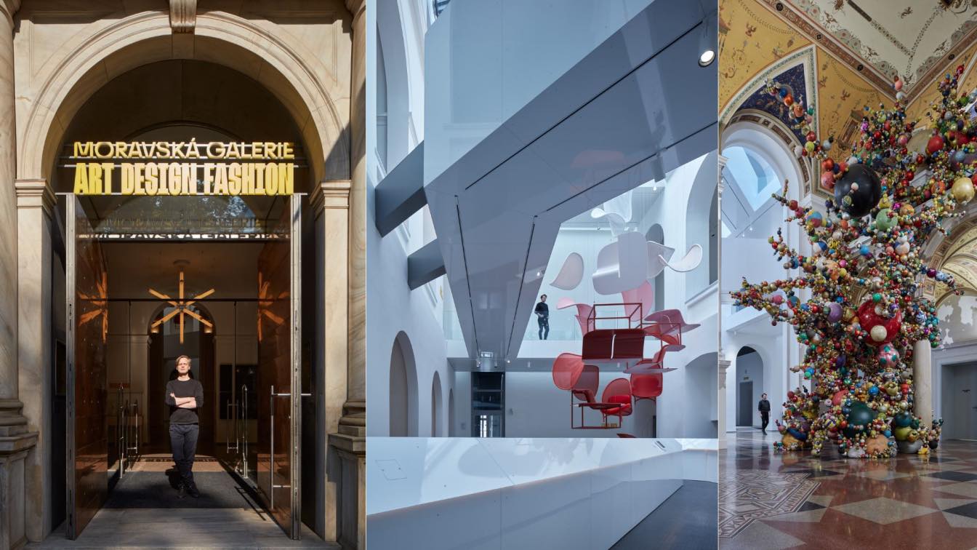SAOTA, ARRCC & Poliform’s exhibition LIGHT SPACE LIFE, part of the sixth edition of the architecture biennale exhibition titled Time Space Existence, organised and hosted by the European Cultural Centre in Venice, presents Cheetah Plains, an extraordinary project in the South African Lowveld.
Category
Architecture & Design
Eligibility
Open to public
Organizer
SAOTA, ARRCC, Poliform,European Cultural Centre in Venice
Date
Until 26 November 2023, 10:00 – 18:00, closed on Tuesdays
Venue
Until 26 November 2023, 10:00 – 18:00, closed on Tuesdays
Issa is part of the Time, Space, Existence exhibition at the 2023 Venice Biennale. It is open to the public at the Palazzo Bembo, and will remain on display until November 2023.
Architecture firm
3DM Architecture
Photography
Matthew Farrugia
Principal architect
Maurizio Ascione
Design team
Antonio Lorusso, Berta Calleja, Diego Acero Rangel, Kenneth Rausi, Luca Zarb, Mariel Vignoni, Matthew Farrugia, Michele Azzopardi, Paul Dalli, Peter Zabek, Poppy Cambridge, Lucia Rolo Guerra, Wafik Nasri, Tuan Bui Quang & Ken Chircop
Collaborators
ICI Development, Belair Property, Bonabia Bros, Government of Malta and Elektra, and ESS Ltd
Interior design
3DM Architecture
Lighting
3DM Architecture
Supervision
3DM Architecture
Visualization
3DM Architecture
Construction
3DM Architecture
Material
Limestone, fabric, mirror and steel
OODA is one of the seven studios invited to take part of the exhibition Generation Proxima: Emerging Environmental Practices in Portuguese Architecture, New York, organized by the Center for Architecture, AIA NY, with the support of the NYC Department of Cultural Affairs.
Title
Generation Proxima: Emerging Environmental Practices in Portuguese Architecture
Category
Architecture, Interior design
Eligibility
Open to public
Register
https://www.centerforarchitecture.org/exhibitions/generation-proxima-emerging-environmental-practices-in-portuguese-architecture/
Organizer
Center for Architecture, AIA NY, with the support of the NYC Department of Cultural Affairs
Date
02/10/2023, 6pm - 8pm - 23.03.2024
Venue
AIA New York | Center for Architecture, USA
ARCHIHOPE integrated a micro-tourism way of City Walk into the project sustainable intelligent exhibition hall for BMW in Changsha, which is located in Yuelu district, Changsha. The designers from ARCHIHOPE drew lessons from the planning concept of modern cities.
Project name
Sustainable Intelligent Exhibition Hall for BMW in Changsha
Architecture firm
ARCHIHOPE Ltd.
Location
Yuelu District, Changsha, China
Principal architect
Hihope Zhu
Design team
Jane Fang, Chang Xu, Mengjun He
Built area
Total Floor Space: 15,159 m²
Material
Plexiglas, Handmade Limestone Slabs, Eco-friendly Particle Boards, Recycled Papers, Aluminum Plates, etc
The Museum of No Spectators (MoNS), a pop-up museum project that challenges the traditional museum experience, will return to Burning Man in 2023 with new artwork and features. The museum, which was founded in 2019 by architect John Marx and artist Absinthia Vermut, encourages visitors to participate in the creation of its annual exhibition.
Written by
Julie D. Taylor, Hon. AIA
Photography
Hannu Rytky, John Marx
Zaha Hadid Architects (ZHA) marks a significant milestone, celebrating their 15- year journey in China with The New World exhibition of their work and research at the Guardian Art Centre, Beijing.
Category
Architecture, Interior Design
Eligibility
Open to public
Register
http://www.cguardianart.com
Organizer
Zaha Hadid Architects (ZHA)
Venue
The Guardian Art Center No. 1 Wangfujing Street, Beijing, China
World-renowned architecture photographer Iwan Baan showcases his urban pilgrimage through the streets of Prague in an exhibition at the Centre for Architecture and Metropolitan Planning (CAMP) in Prague. Iwan Baan: Prague Dairy exhibition shows the city as raw, often neglected, and miles away from the glossy pictures in tourist guides.
Title
Iwan Baan: Prague Diary
Category
Architecture, Photography
Eligibility
Open to public
Organizer
The Prague Institute of Planning and Development (IPR Prague)
Date
The exhibition runs until 20 August at CAMP
Venue
CAMP, Vyšehradská 2075/51, 128 00 Prague, Czech Republic
Art Design Fashion and the Museum of Applied Arts. The new concept and a breath-taking genius loci have put the best exhibition space of the Moravian Gallery in Brno on the design map of Europe. Indeed, the museum is attractive to visitors of all generations, from ground floor to rooftop, in every corner.
Project name
Moravian Gallery | ART DESIGN FASHION
Architecture firm
Catwalks: Olgoj Chorchoj. Respirium: David Karásek. Black & Light Depot: Maxim Velčovský, Radek Wohlmuth, edit! Café Robot, The Cloud: Marek Jan Štěpán. Designshop: Eva Eisler. Architectural design of the expositions Cave, Prostor Pro, 2000+ Design, 2000+ Fashion: Tomáš Svoboda
Location
Husova 18, 662 26 Brno, Czech Republic
Collaborators
The Demon of Growth: Krištof Kintera. Graphic design: Lukáš Kijonka. Illustrations: Jiří Franta. Support in equipping the Museum and acquisitions to the Moravian Gallery collections: members of the Association of Czech Industrial Design
Construction
IM Development
Typology
Cultural Architecture › Gallery, Museum

