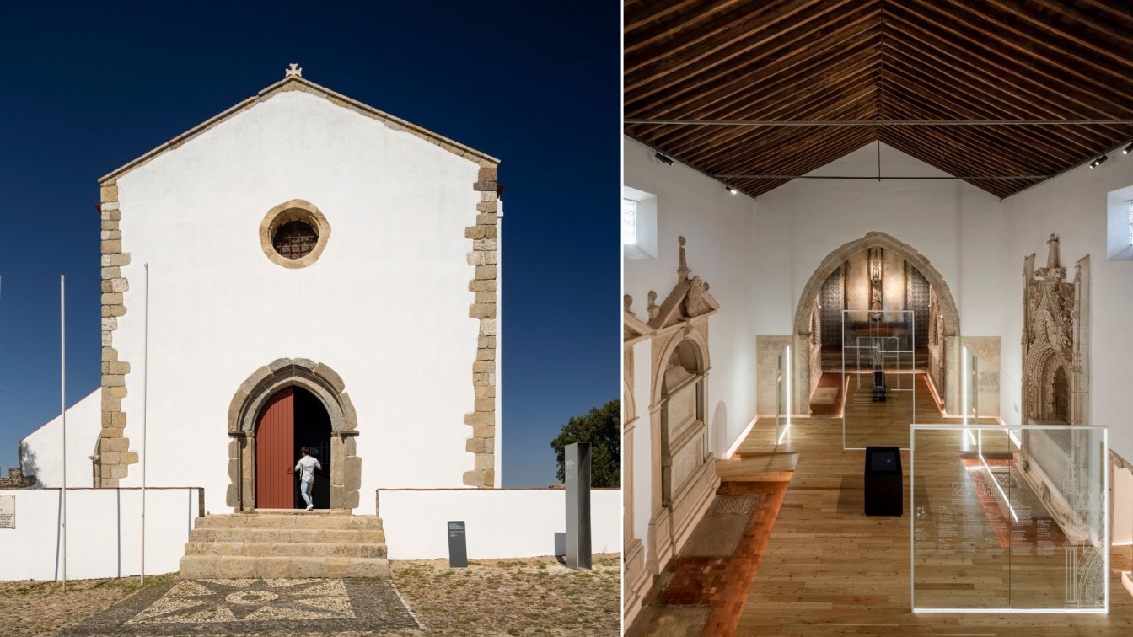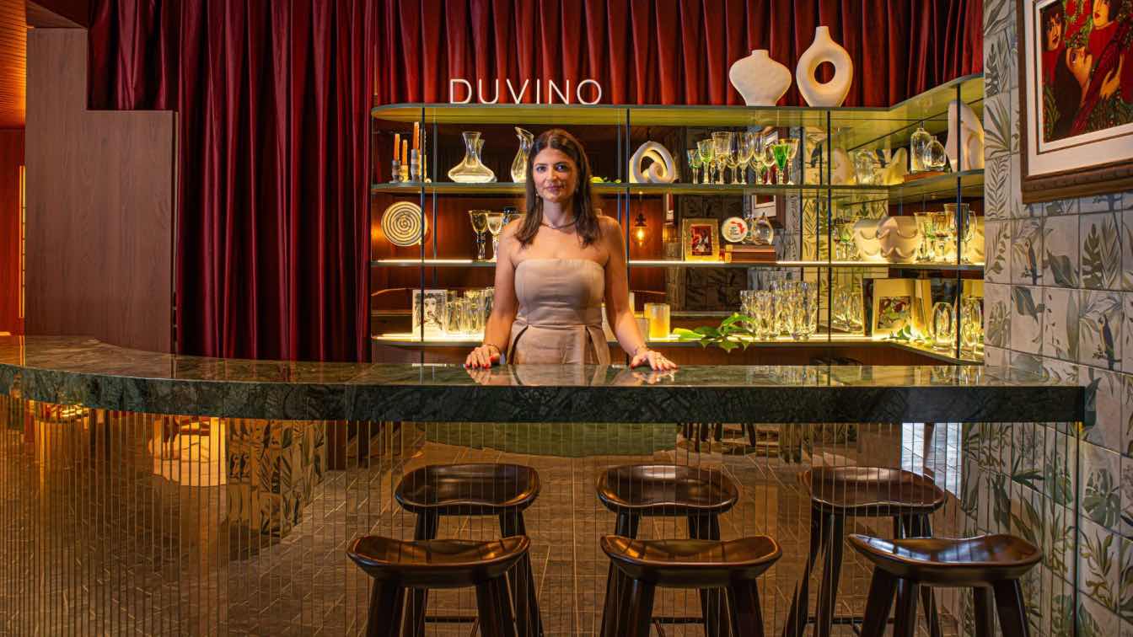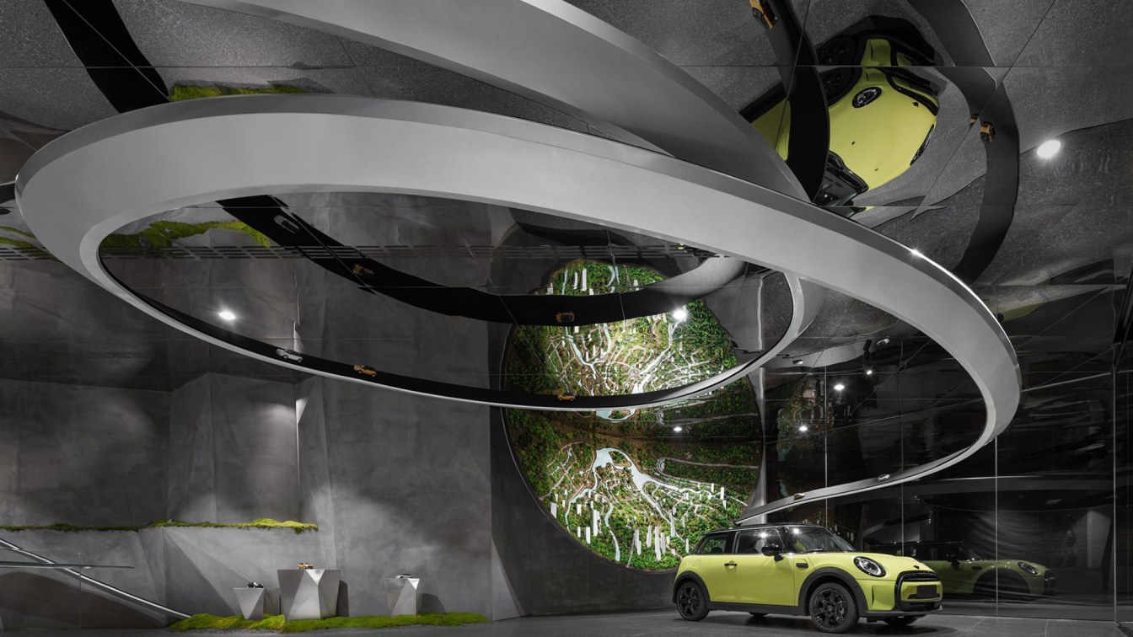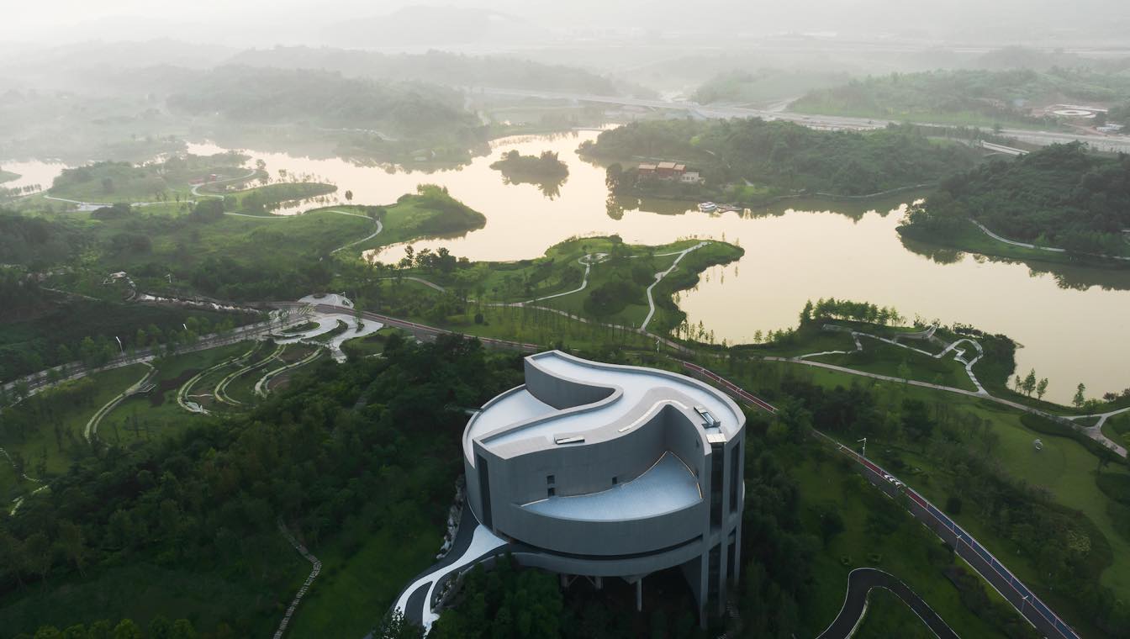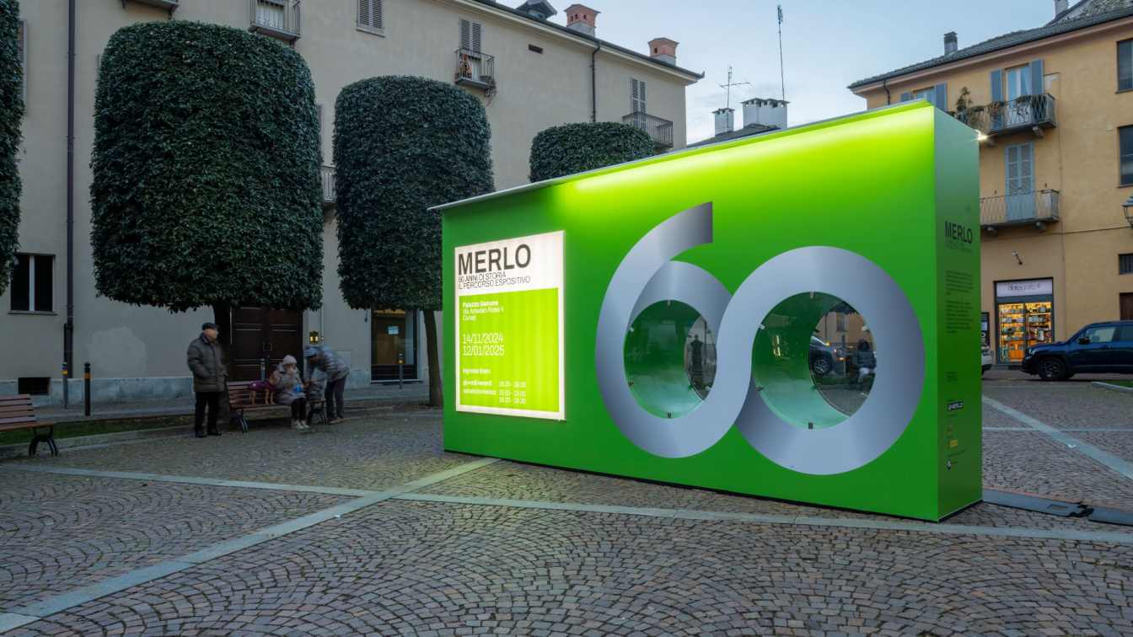Spaceworkers®: The museography and exhibition architecture project of the Panteão dos Almeida, in the Church of Santa Maria do Castelo in Abrantes, Portugal, aims the adaptation and interior requalification of an old church (a historic building in the city of Abrantes, built in 1215 by D. Afonso II, being later, in 1433, rebuilt by D. Diogo Fernandes de Almeida, one of the central characters of this project), fulfilling the strictness of the restrictions, imposed by the entities that supervise the intervention in heritage and that do not allow any alteration to the existing other than painting and maintenance of materials.
Thus, the intervention has to be completely reversible and minimalist to avoid competing with the historical grandeur of the existing. With that in mind, an intervention with an ethereal and simple appearance was thought of, which could dialogue with the pre-existing, while creating a virtually open and fluid space, capable of exploring numerous visual and conceptual relationships between the proposal and the existing, making it It also serves as an interpretive element of the church, while defining the hierarchies of exhibition design, thus creating an immersive experience for visitors.
The proposal was materialized in the construction of a pine wood platform, placed on an existing clay floor, while peeling off the walls to give the impression of a floor that floats in space, as if it were a new layer of history, also allowing to perceive the existing floor, which tells a different story. The exhibition architecture explores the meaning of the immaterial and the intangible, and its permeability allows the visualization of the entire breadth of the Church, a kind of augmented reality, layers of information juxtaposed to the existing one.

Defying the scale of the place, the proposal assumes different dimensions, rhythms and proportions of the exhibition structures, which are simple, ephemeral, transparent and, which manage with little volume and little material, to communicate with subtlety alluding to the sacred, a simplicity of constructive logic.
The wooden floor supports the metal structures of various dimensions, with glass that varies between 5m, 3m and 2m in height. These are embedded at a depth of 30 cm in metallic pieces, which make the ballast built by wood, support the weight of the structure. The various pieces are distributed throughout the museum space, according to a layout that follows the geometry of the building and takes advantage of verticality (and scale). The lines of light, which run through the entire floor of the museum, elevating the space with an energetic and active vibe, and are repeated in the glass frames that support the graphic elements of the exhibition, play a central role in the entire project.
Elevator Pitch
A thematic exhibition, inside a historic Portuguese church, explores the intersection between an ethereal and minimalist architecture, with an existing architecture that is more than 800 years old, believing that these two realities can coexist and enhance each other. The proposal seeks to lead the visitor along an immersive and transparent path, almost unreal, where we can cross layers of information, between the present and the past, both serving as a complement to the same exhibition and information. A kind of “analog” augmented reality assumes here the motto for the entire museographic project.









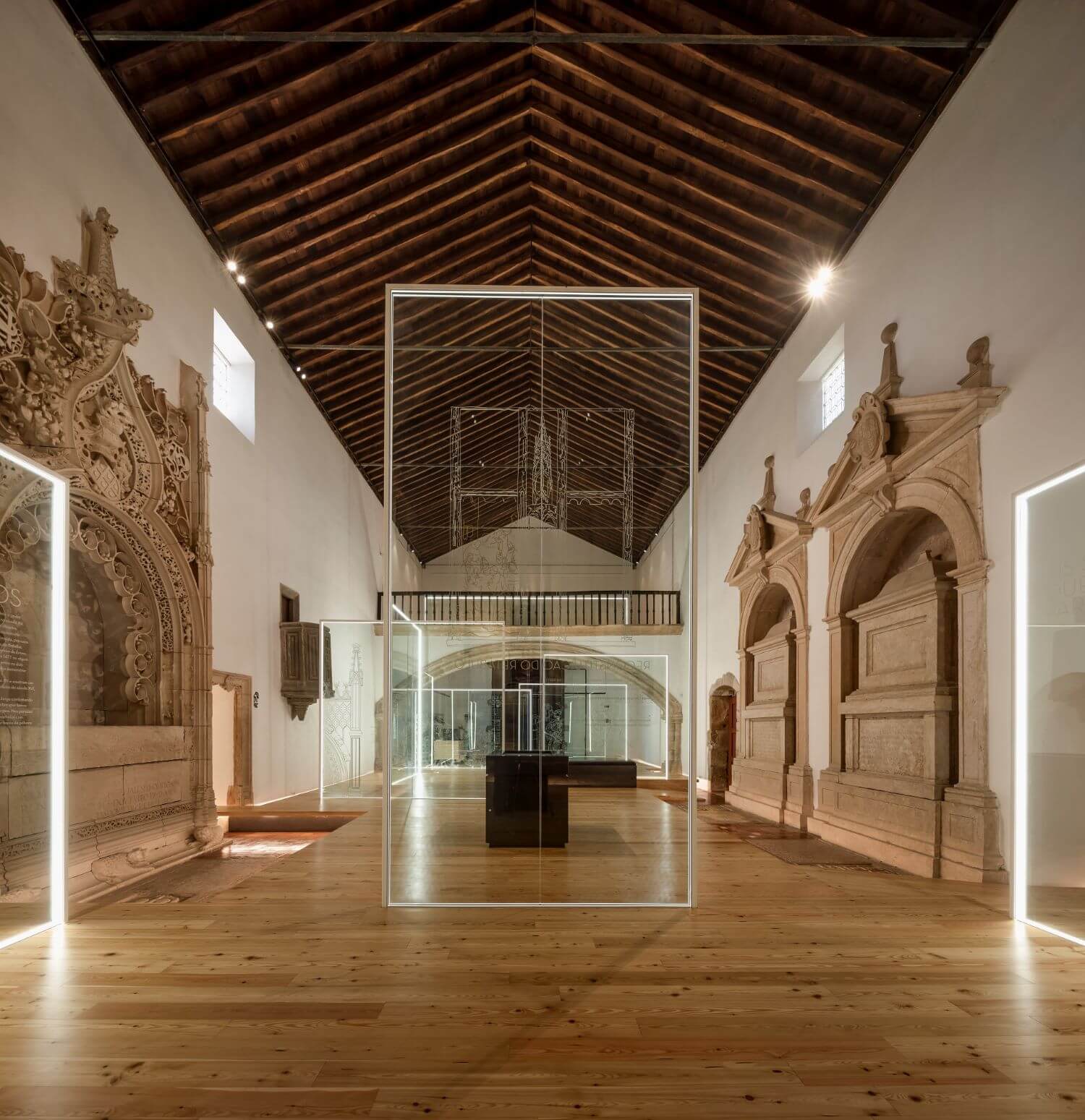




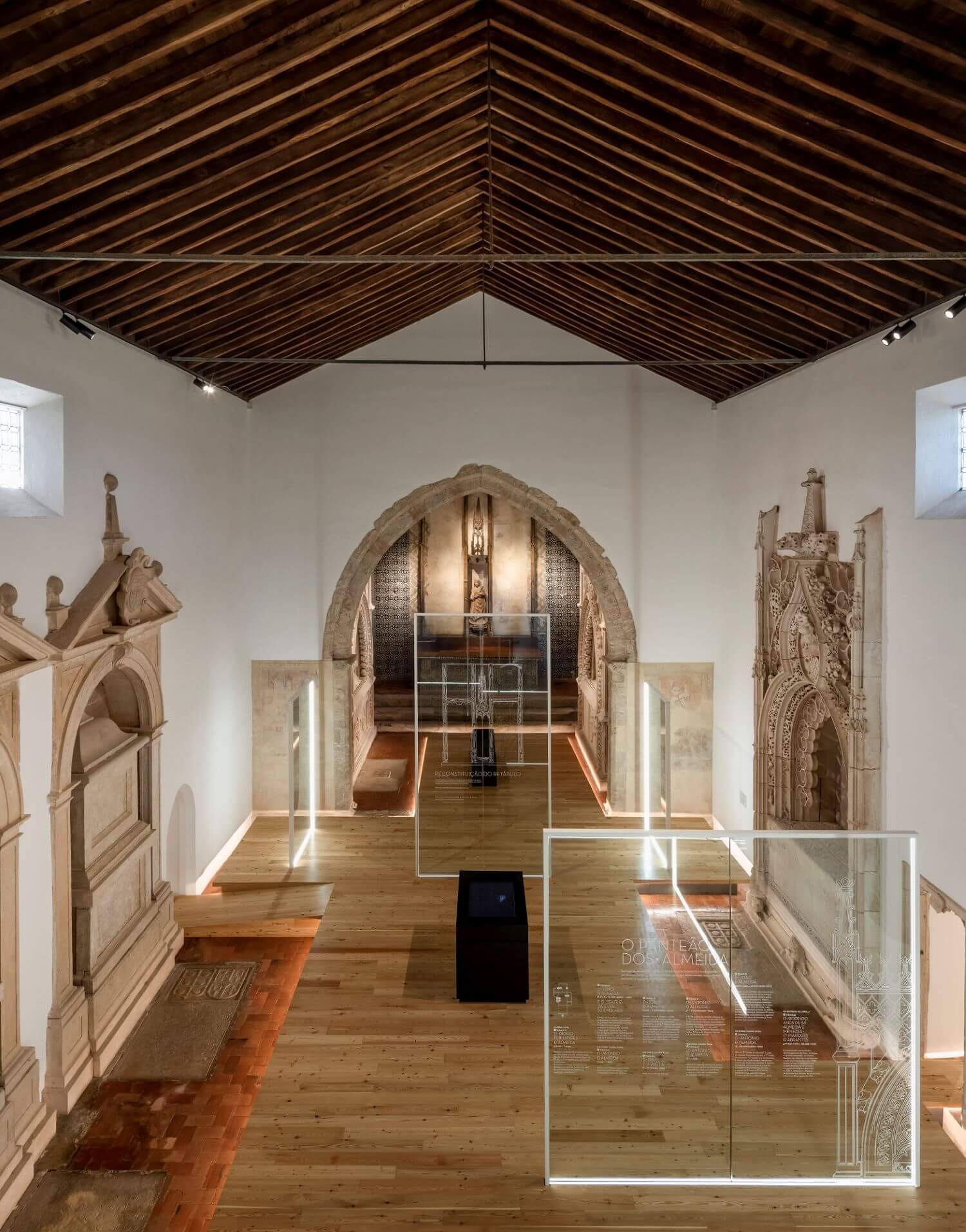




















About
spaceworkers® is an architecture and design studio located in Paredes, northern Portugal, founded by the current creative directors Henrique Marques and Rui Dinis and its financial director Carla Duarte. The atelier bases its practice on exploring and constantly seeking new paradigms of contemporary architecture in order to achieve a close relationship between form and emotions. The work of the studio reflects the pragmatic vision with which it faces the challenges and the critical spirit with which it evaluates the context that surrounds it, appealing to the sensitivity of its clients for a new way of looking and perceiving space in its sensorial dimension.
The spaceworkers® atelier was nominated in 2013 for The Great Indoors Prize with the Information Center of the Romanesque Route project which in 2014 received a special honorable mention from the Architizer online platform under its international prize architecture A + Awards. In the year 2015, with the project Sambade House, was winner of the Building of the Year Award 2015 promoted by the site Archdaily and with the same project also won the A + Awards 2015 in the category Private Houses XL Popular Choice promoted by the platform Architizer. In the same year the atelier also integrated the Architects' Directory promoted by the international magazine Wallpaper *, which every year selects the emerging architects around the world.
In 2017, with Cabo de Vila House, the studio won the 2017 Building of the Year Award promoted by Archdaily, and was also honored by the German Design Council with the Iconic Awards 2017 - Architecture Winner. Also in that same year, spaceworkers was honored as Best Portuguese Office of the year 2017, a prize awarded by the magazine Construir.
In 2019, with Agrela House, the studio won the Iconic Awards 2019 - Architecture Selection. Also in that same year, spaceworkers won the 2019 Architecture Master Prize, with the project Interpretation Centre of Romanesque Route, in the category Cultural Building. In 2020 with the project Interpretation Center of Romanesque, they were finalist for the Building of the year Award promoted by Archdaily, and also one of the winners of the Obra do Ano 2020. With the same building the office won the Muse Design Awards 2020 and the A Design Award 2020. Also in the same year, they won the TIDA 2020 in Taipei, in the Public Space category. In 2022 the architects Henrique Marques and Rui Dinis were distinguished with the Europe 40 under 40 Architecture & Design Award 2021 - 2022 promoted by the European Center for Architecture Art Design & Urban Studies and the Chicago Athenaeum: Museum of Architecture & Design.

