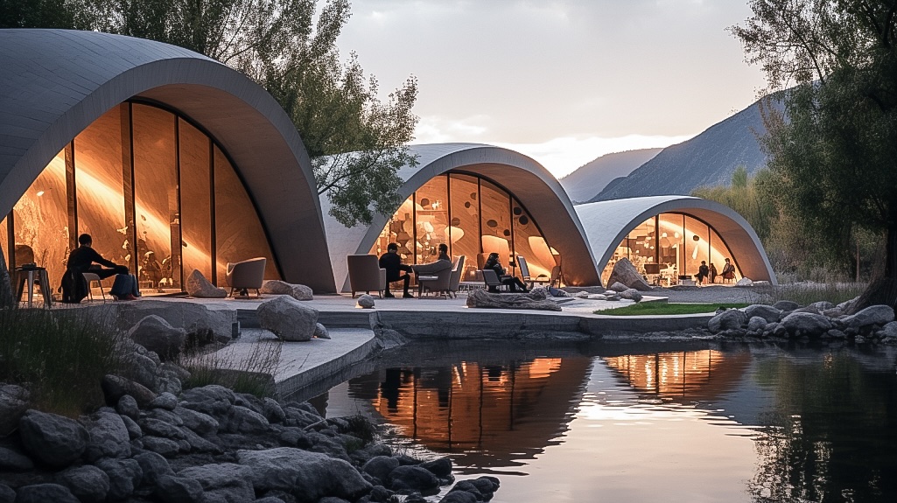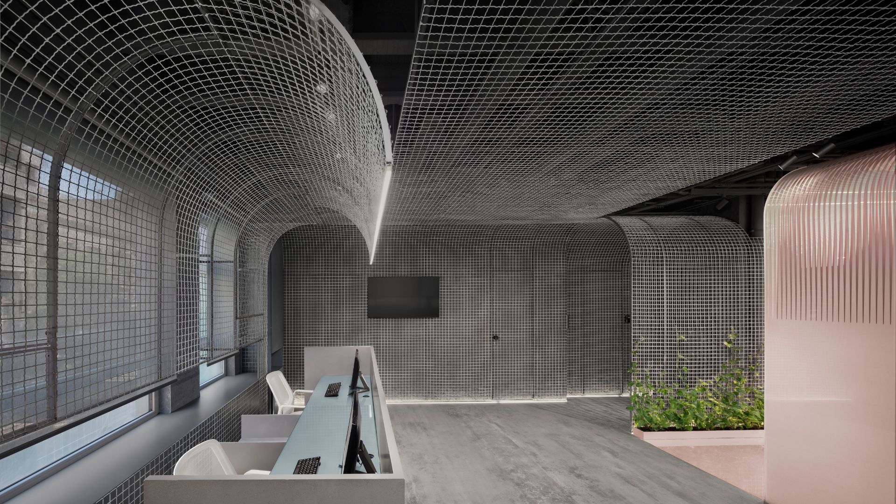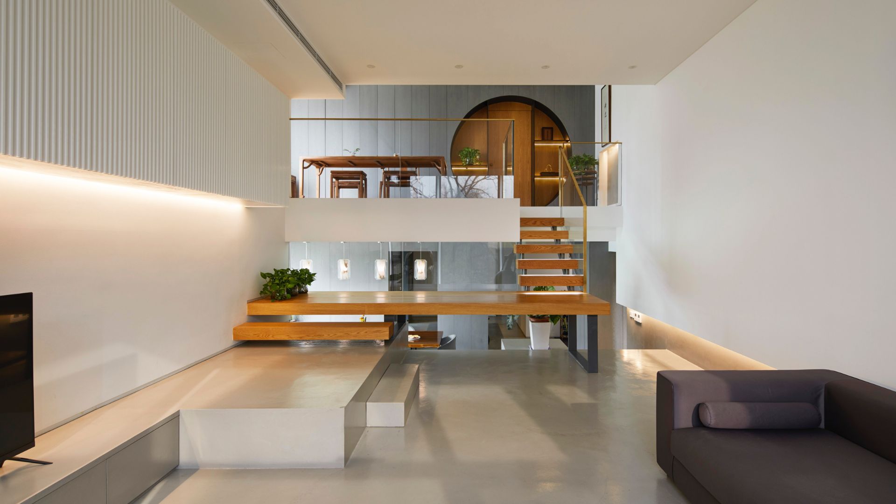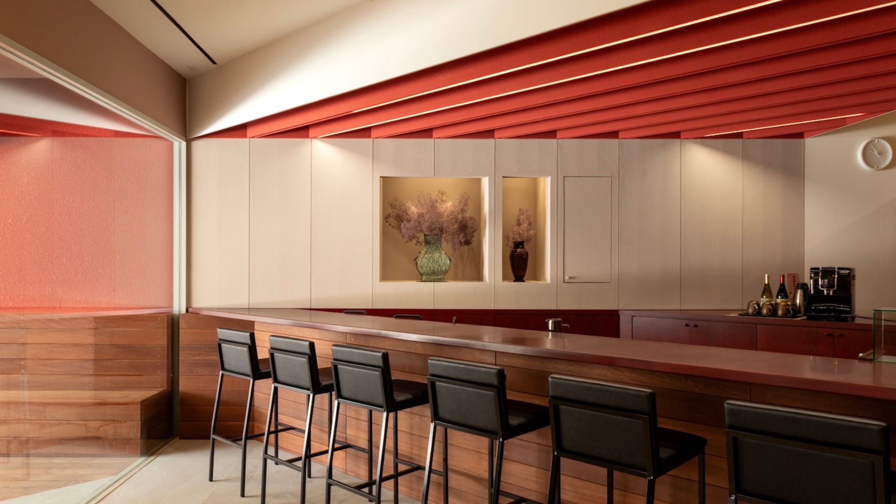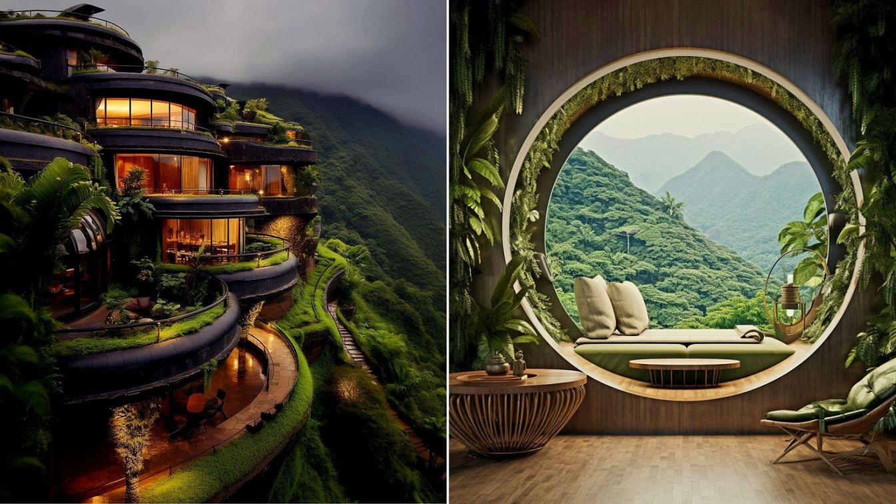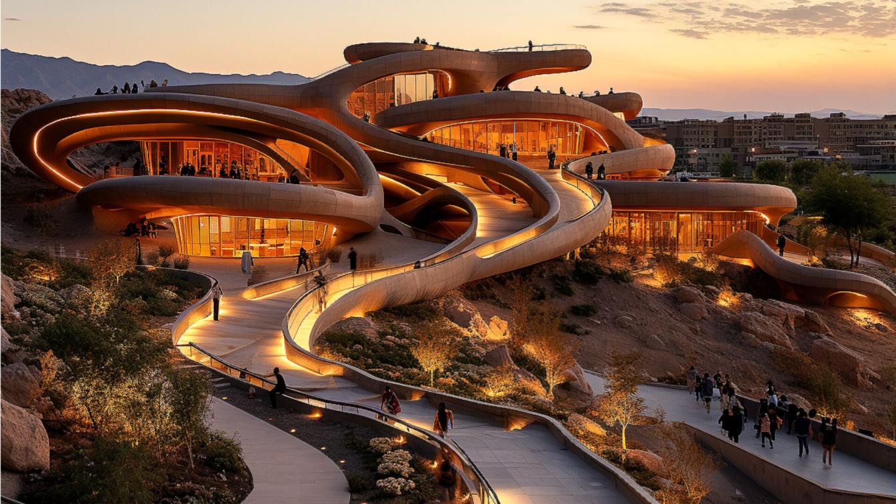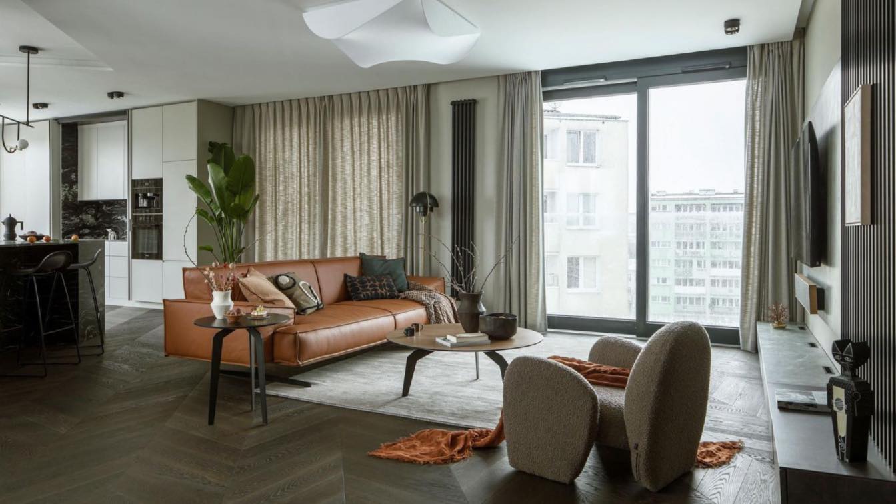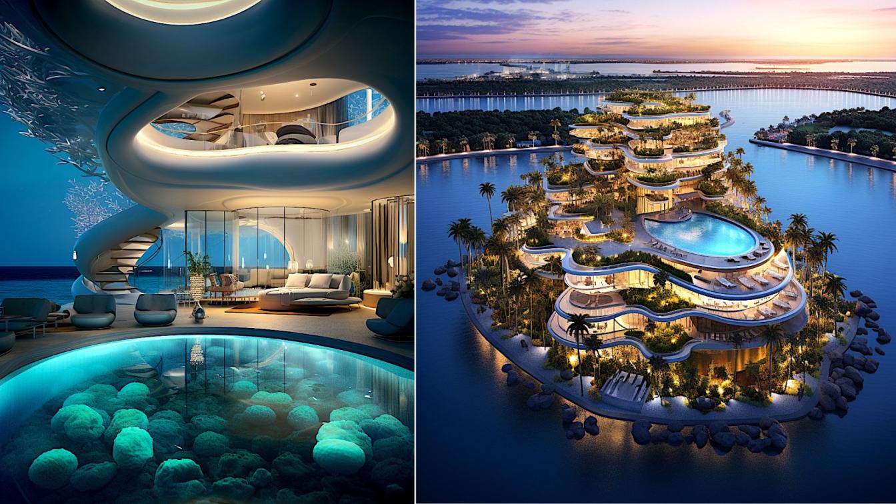Embracing the serenity of nature next to the tranquil Ovan Lake in Qazvin, Iran. This recreational campsite form is inspired from camping tent, with its elegant white concrete and glass shell form, offering breathtaking views of the surrounding beauty. As the golden sun sets, the interior comes to life with a warm and inviting glow, creating an atm...
Project name
Ovan lake Residence
Architecture firm
Mahdiye Amiri
Location
Ovan lake in Qazvin, Iran
Tools used
Midjourney AI, Adobe Photoshop, AutoCAD, SketchUp, Enscape
Principal architect
Mahdiye Amiri
Design team
Mahdiye Amiri
Visualization
Mahdiye Amiri
Typology
Recreational Residence
The idea for interior design of the Bafter, a dermatology Clinic, was formed by an effort to embody the concepts related to the treatment process and the oblique reference to the mastery of the doctor. Contemplating the Vocabulary related to this field brings to mind features such as texture, layers, purification, elegance, sensitivity and flexibil...
Project name
Baftar Dermatology Clinic
Architecture firm
AsNow Design & Construct
Location
No.33, Mohri St, Vali-e-asr Ave, Tehran, Iran
Photography
Nimkat Studio
Principal architect
Ehsan Tavassoli, Solmaz Tatari
Design team
Design Team: Nila Shahmohammadi; Detail Design: Nila Shahmohammadi , Amir Hossein Najimi
Collaborators
Executive Manager: Armin Shahmohammadi; Graphic: Neda Jahantab
Environmental & MEP
AsNow Design & Construct, Mehdi Mehravaran
Lighting
AsNow Design & Construct
Tools used
Autodesk 3ds Max, V-ray, Lumion, Revit, AutoCAD, Adobe Photoshop, Adobe Illustrator
Construction
AsNow Design & Construct
Typology
Health › Dermatology Clinic
The project is in the west district of Beijing and is a duplex apartment. The owner lives here with her family of four. In addition, the elders often visit and stay for a while. The different interests, preferences, and living habits of family members determine this 300 square meter duplex apartment, which needs to accommodate diverse lifestyles, a...
Architecture firm
KiKi ARCHi
Principal architect
Yoshihiko Seki
Design team
Saika Akiyoshi, Tianping Wang
Typology
Residential › House
This building, which used to be a textile company, has ended its economic activities and has become a complex building where various tenants enter, and many events are held. To open to the city, I installed long deck and placed a cafe that the owner operates in the center of the building. The counter of the cafe is triangle shape to secure maximum...
Project name
Renovation of 1970 Nissen Building
Architecture firm
Hajime Yoshida Architecture
Location
Takaoka, Toyama, Japan
Photography
Hajime Yoshida
Principal architect
Hajime Yoshida
Interior design
Hajime Yoshida Architecture
Lighting
Hajime Yoshida Architecture
Tools used
AutoCAD, Rhinoceros 3D, Lumion, Adobe Illustrator, Adobe Photoshop
Material
Wood, paint, copper panel(momentum factory Orii)
Typology
Hospitality › Cafe, Renovation Design
"Lost in the Heart of Cusco: Nature-Inspired Elegance Meets Futuristic Glamour When architecture becomes art, the results are nothing short of breathtaking! This incredible house in Cusco is a masterpiece that seamlessly blends nature-inspired installations, futuristic glamour, and the allure of dark, foreboding landscapes.
Project name
Lost in the Heart of Cusco
Architecture firm
Pinar Hanifi
Tools used
Midjourney AI, Adobe Photoshop
Principal architect
Pinar Hanifi
Design team
Pinar Hanifi, Hamidreza Edrisi
Visualization
Pinar Hanifi
Typology
Residential › Villa
Nestled amidst the stunning landscapes of Iran, Yazd is a true architectural and historical gem that will transport you through centuries of culture and tradition. In every winding alley and ancient building, you can feel the heartbeat of a city steeped in history. Yazd's unique mud-brick architecture, adorned with intricate wind towers, tells stor...
Architecture firm
Reyhaneh Labbafi
Tools used
Midjourney AI, Adobe Photoshop
Principal architect
Reyhaneh Labbafi
Design team
Reyhaneh Labbafi
Visualization
Reyhaneh Labbafi
Swiss-born designer David Girelli values minimalism and attention to detail above all else. His philosophy significantly influences the characteristics of a wide range of design, from furniture to fashion accessories. Girelli recently opened his own studio in London and can already boast impressive successes.
Written by
Olga Kisiel-Konopka
Photography
David Girelli
In the heart of Ras Al Khaimah, where innovation and luxury converge, stands a visionary project that redefines the future of resort architecture – the Resort Island. This conceptual masterpiece is not merely a luxurious destination; it is a testament to sustainability, a sanctuary for nature, and a glimpse into a future where human creations coexi...
Project name
FloraMarine Paradise
Architecture firm
Niyaresh Studio Design
Location
Ras Al Khaimah, United Arab Emirates
Tools used
Midjourney AI, Adobe Photoshop
Principal architect
Ferial Gharegozlou, Reihan Rahimi Ajdadi
Design team
Ferial Gharegozlou, Reihan Rahimi ajdadi
Collaborators
Niyaresh Studio Design
Visualization
Ferial Gharegozlou, Reihan Rahimi ajdadi
Typology
Residential › Hotel Resorts

