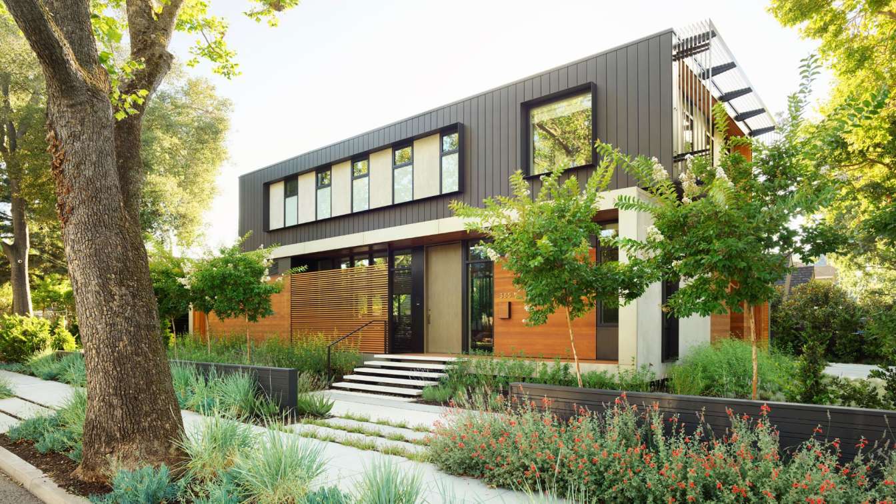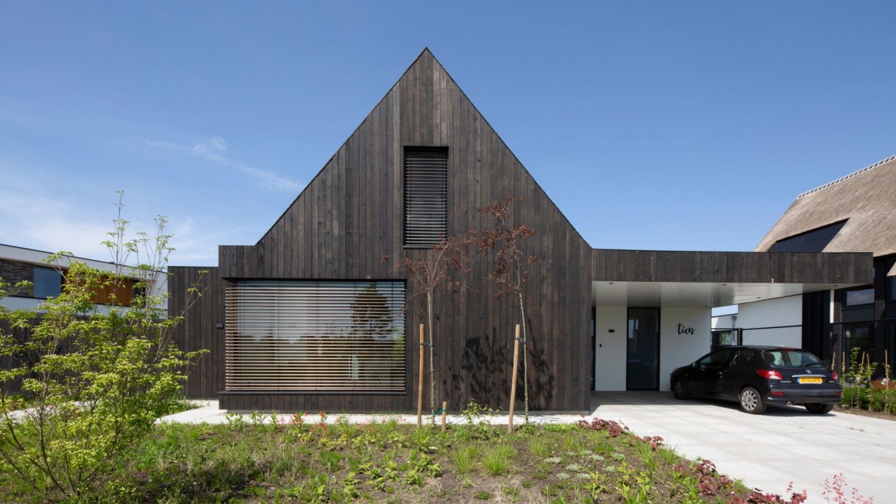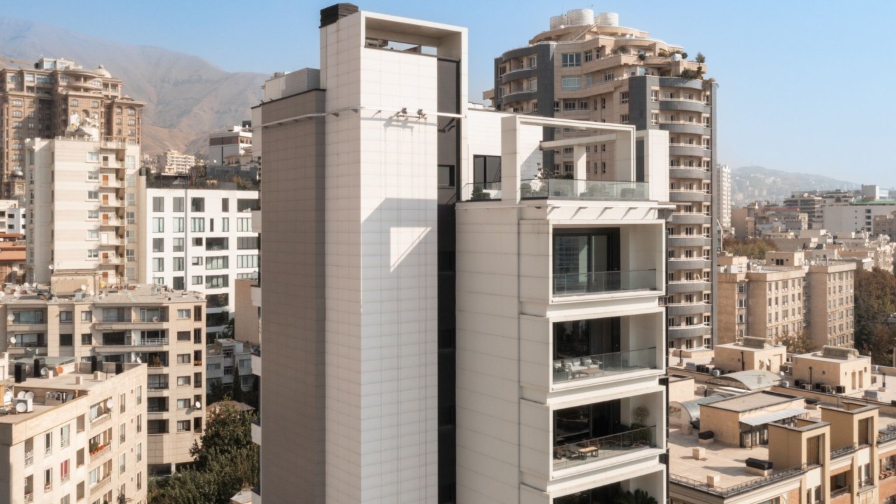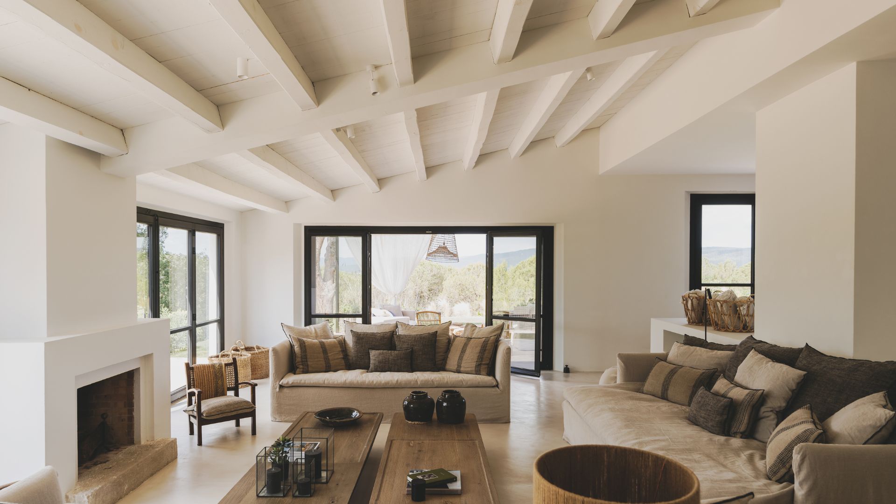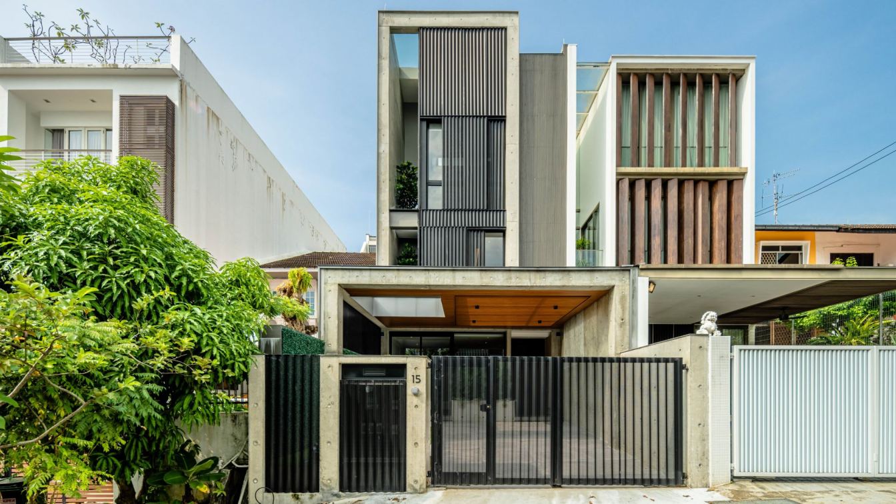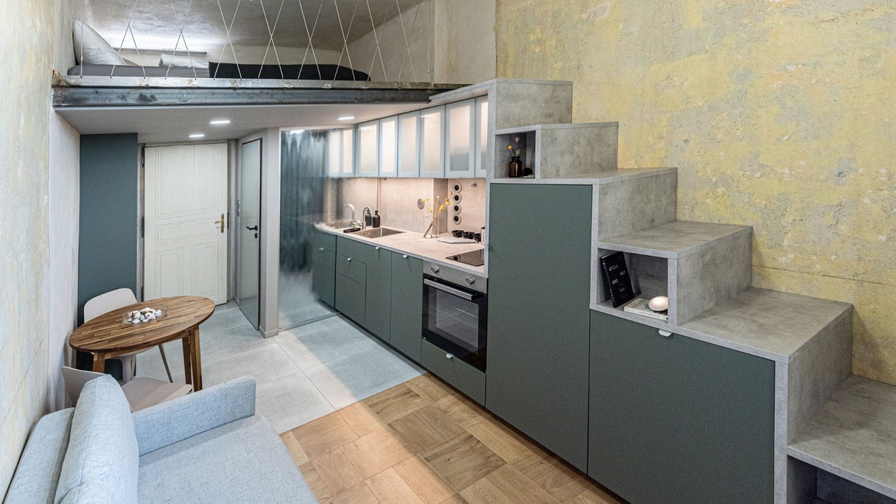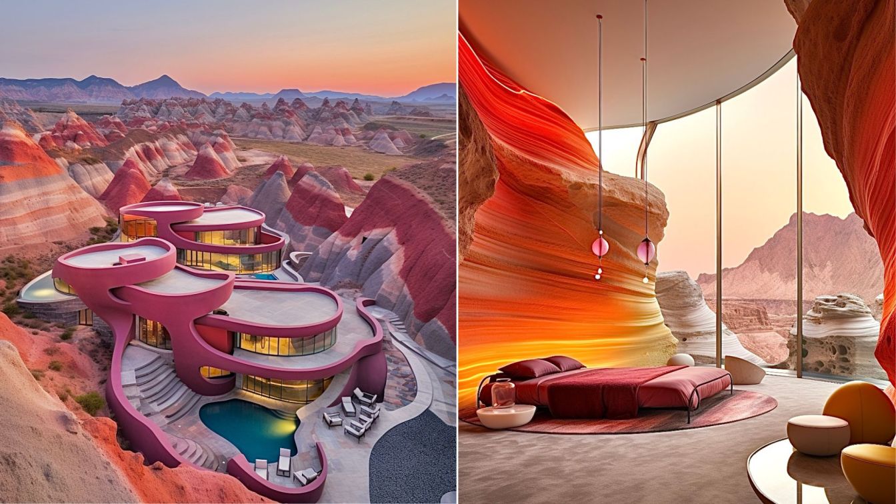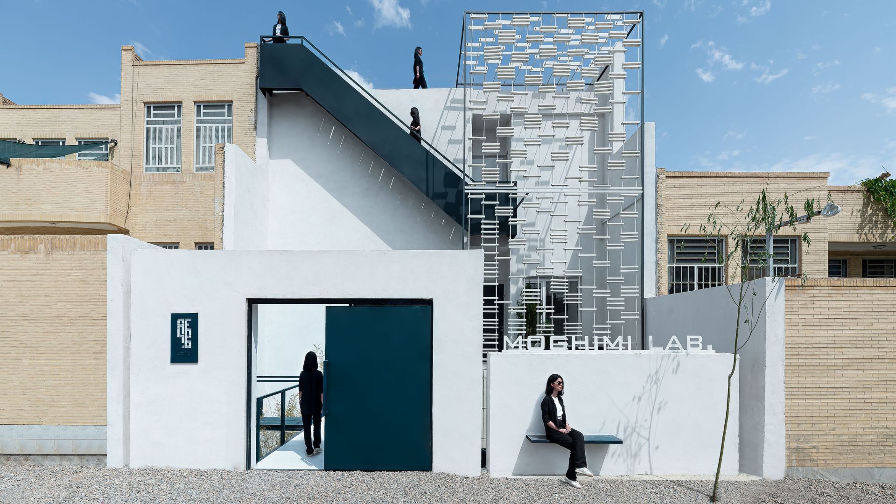A young couple approached Studio VARA to design a new ground-up residence for their busy family of five on a prominent yet petite corner lot in Old Palo Alto. With a generous program and a limited allowable footprint, they challenged the firm to create a small, flexible home with a large presence.
Project name
Palo Alto Residence
Architecture firm
Studio VARA
Location
Palo Alto, California, USA
Photography
Matthew Millman
Design team
Maura Fernández Abernethy, Christopher Roach, Rebal Knayzeh, Graham Quinn, Jacqueline Lytle, Zoe Hsu, John Springer
Collaborators
Audio / Visual: Adaptive System
Interior design
Studio VARA
Structural engineer
FTF Engineering
Construction
Von Clemm Construction
Material
Concrete, Wood, Glass, Steel
Typology
Residential › House
This remarkable sustainable home is equipped with biobased insulation and a wooden facade finished with fungus paint. The home's understated design and dark facade and roof make it not only aesthetically appealing but also invisibly energy-neutral.
Architecture firm
Joris Verhoeven Architectuur
Location
Tilburg, The Netherlands
Photography
John van Groenedaal
Principal architect
Joris Verhoeven
Design team
Joris Verhoeven
Structural engineer
Emiel Rooijackers
Visualization
Joris Verhoeven Achitectuur
Tools used
AutoCAD, Adobe Photoshop
Construction
Emiel Rooijackers, Geras Aannemersbedrijf
Material
Wood, isovlas (flax)
Typology
Residential › House
Located in the heart of Tehran, Iran, Baran 14 is a beautifully designed 10- story building that exemplifies modern architecture at its very best. Every aspect of the building, from the facade to the interior, has been carefully crafted to deliver a luxurious and contemporary living experience.
Architecture firm
Omid Gholampour & Associates
Location
Kamranieh, Tehran, Iran
Principal architect
Omid Gholampour
Design team
Omid Gholampour + Associates
Interior design
Omid Gholampour + Associates
Construction
BaranLux Residential Buildings
Supervision
Omid Gholampour + Associates
Visualization
Omid Gholampour + Associates
Material
Concrete, Wood, Glass, Steel, Stone
Client
BaranLux Residential Buildings
Typology
Residential › Apartments
In the heart of the splendid Costa Brava, Villa Cap Roig embodies the perfect harmony between Mediterranean charm and contemporary atmosphere. This exceptional residence, located in the picturesque village of Calella de Palafrugell, has undergone a thorough renovation that has transformed this villa from the 70s into an oasis of style and comfort.
Project name
Villa Cap Roig
Architecture firm
Aude May for Bloomint Design
Location
Calella de Palafrugell, Costa Brava,Cataluña, Spain
Photography
Enric Badrinas
Principal architect
Ivana Tuneu
Interior design
Aude May for Bloomint Design
Design year
September 2020 - March 2023
Landscape
Carles Sala Sureda (Moviverd)
Budget
Renovation budget: €1.200.000
Typology
Residential › House
This project involves alteration works to an existing inter-terrace house as well as the renovation of the interiors. The new design explores the issue of spatial porosity. Typical inter-terrace houses in Singapore have enclosed spaces that are static, closed and disconnected from each other.
Project name
Primrose Avenue House
Architecture firm
EHKA Studio
Location
Primrose Avenue, Singapore
Photography
Kevin Siyuan (Shiya Studio)
Design team
Hsu Hsia Pin, Eunice Khoo, Amoz Boon
Collaborators
Carpenter: EB Craftsmen; Furniture: Lorusso Arredamenti (distributor).
Interior design
EHKA Studio LLP
Structural engineer
DQ Consulting Engineers
Tools used
SketchUp Pro, Autodesk, Enscape 3D
Construction
T&G Construction Pte Ltd
Typology
Residential › House
Vršovice Apartment – From Which Twins Emerged: The floor plan, measuring 40 m², was divided by architects into two resembling units. The interior of each unit was derived from the texture of the original plasterwork.
Project name
Vršovice Twins
Architecture firm
Studio Reaktor
Location
Ruská 568/34, 100 00 Prague 10 – Vršovice, Czech Republic
Photography
Michaela Kociánová
Principal architect
Jakub Heidler, Tereza Komárková
Design team
Stanislav Heidler, Blanka Heidlerová
Built area
Usable floor area 20 m² per apartment
Environmental & MEP engineering
Material
Metal beams – bearing structure. Stainless steel – railing. Smoked glass – bathroom. Scratched paintwork – living area. Lacquered stucco – walls. Oak parquet – flooring
Typology
Residential › Apartment
The Aurora Zenith Residence reimagines the possibilities of architectural design by embracing a futuristic aesthetic. Its form is a symphony of sleek lines, bold angles, and avant-garde materials that challenge conventional norms. This futuristic aesthetic resonates with the forward-thinking spirit of its era while maintaining a respectful dialogue...
Project name
Aurora Zenith Residence
Architecture firm
Niyaresh Studio Design
Location
Rainbow mountains, Zhangye Danxia, China
Tools used
Midjourney AI, Adobe Photoshop
Principal architect
Ferial Gharegozlou, Reihan Rahimi Ajdadi
Design team
Ferial Gharegozlou, Reihan Rahimi ajdadi, Niyaresh Studio Design
Collaborators
Niyaresh Studio Design
Visualization
Niyaresh Studio Design
Typology
Residential › Villa
This project is located in Safayieh region in Yazd, which is one of those modern civil contexts in this city. Most of the constructions in this area are single materialled with the same form and without any dialogue to be made with the city.
Project name
Urban Discourse Machine
Architecture firm
Darkefaza Design Studio
Photography
Mohammadhossein Hamzehlouei
Principal architect
Mahyar Jamshidi
Design team
Bahareh pezeshki, Hanieh Daneshvar, Fatemeh Hasanloo
Interior design
Mahyar Jamshidi, Bahareh Pezeshki, Hanieh Daneshvar, Fatemeh Hasanloo
Structural engineer
Mr Emadi, Mr Akbarpourian, Mr Mardani
Supervision
Saeed Bakhshi
Visualization
Bita Rezaee, Amirhossein Mohammad,Bahareh Pezeshki, Romina Ghourchian, Melika Aligholizadeh
Tools used
Revit Architecture, AutoCAD, Illustrator, Adobe Photoshop
Construction
Saeed Bakhshi
Material
white brick(facade), white cement(facade), Painted metal sheet(facade)
Typology
Healthcare Building, Laboratory

