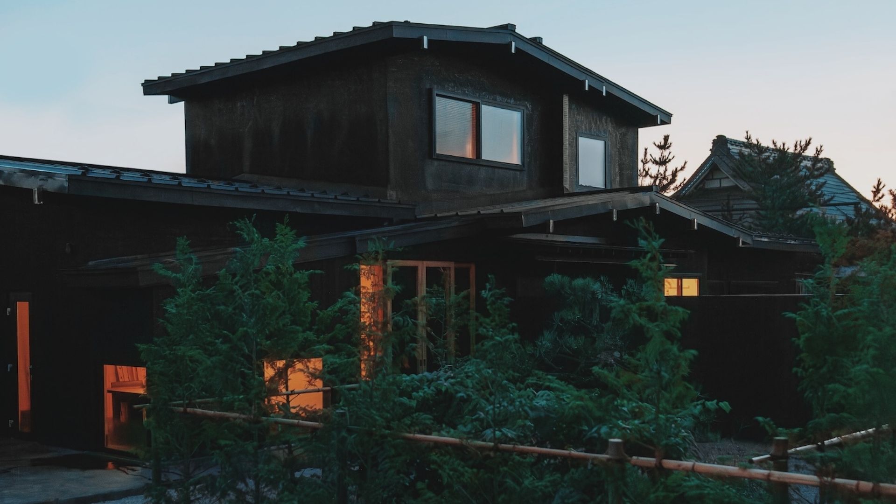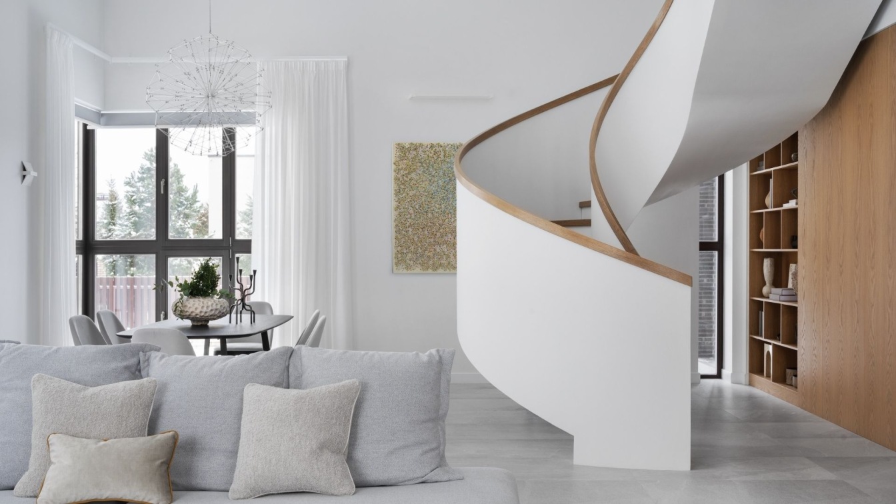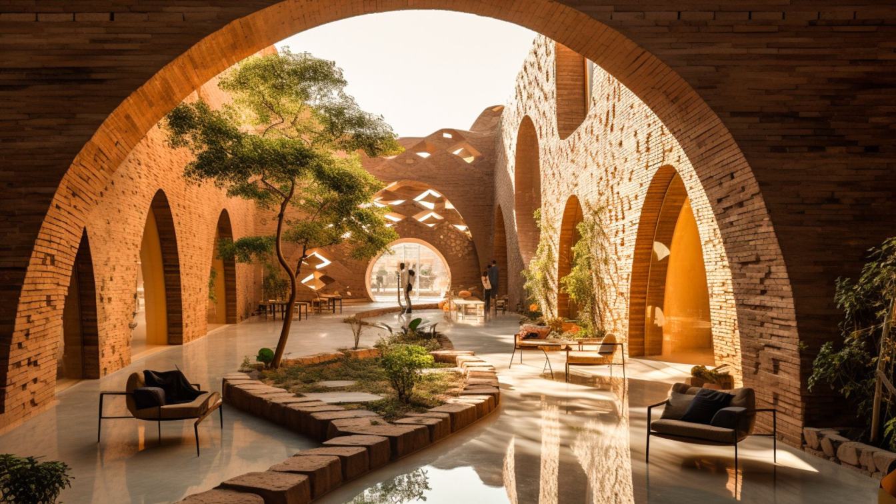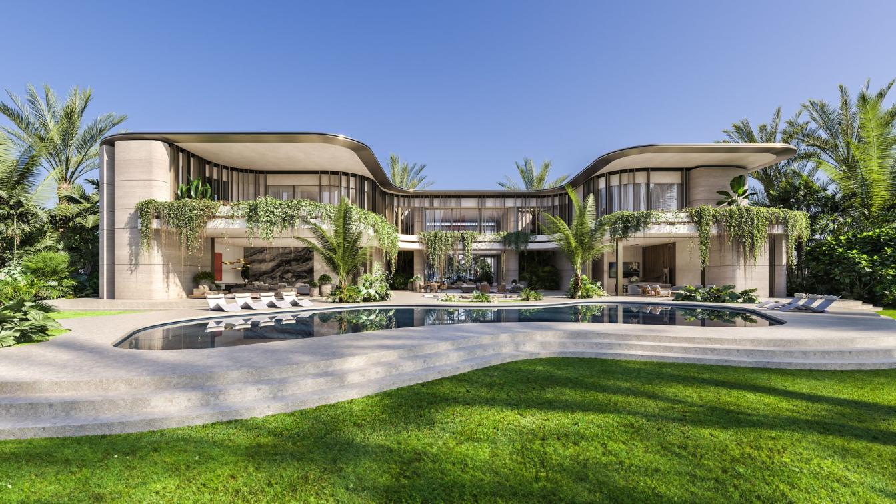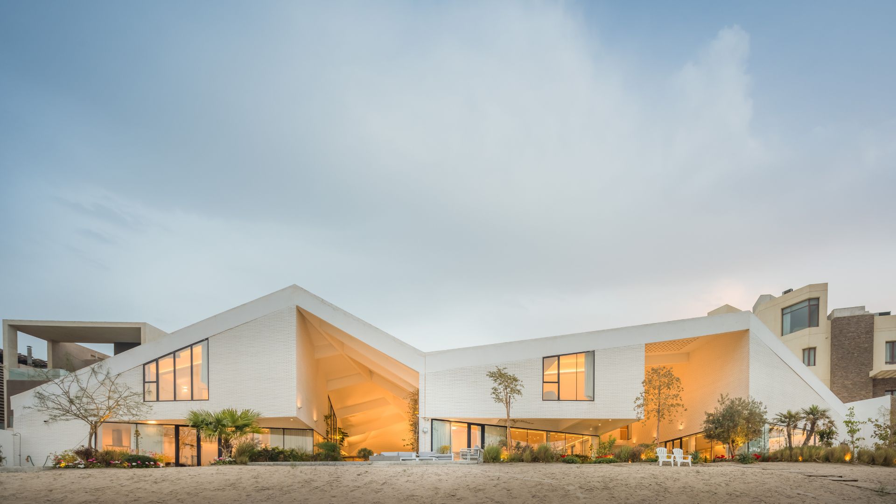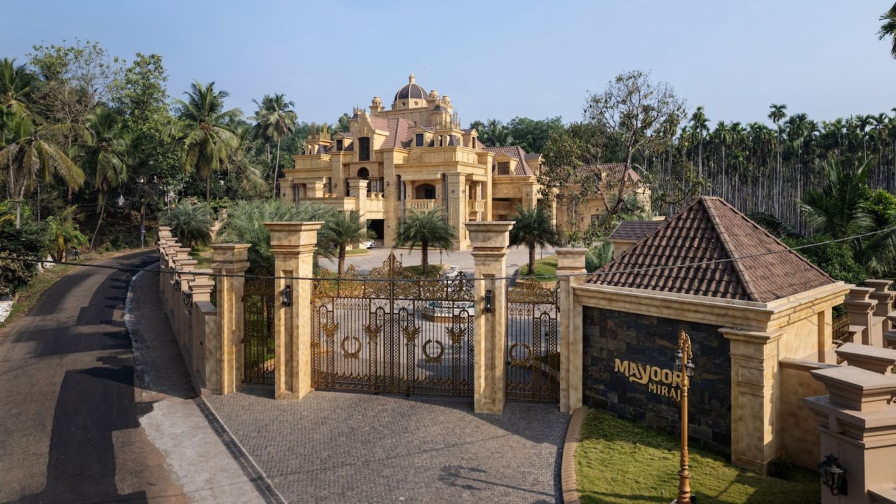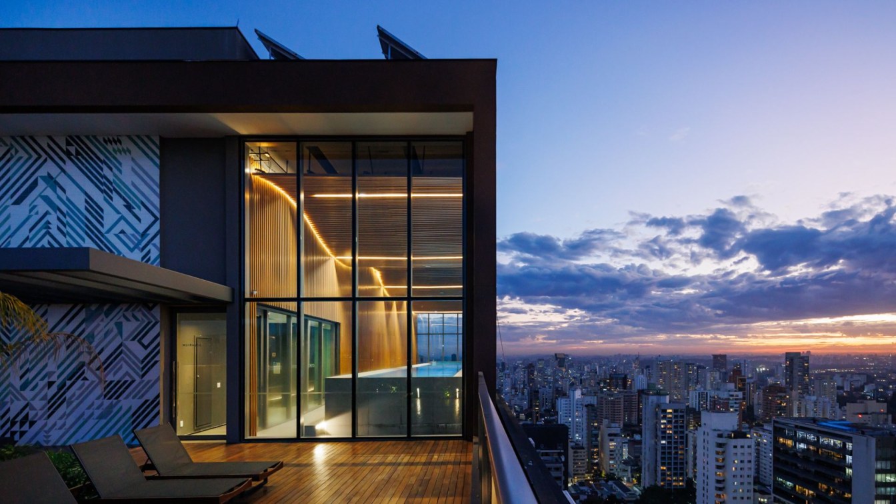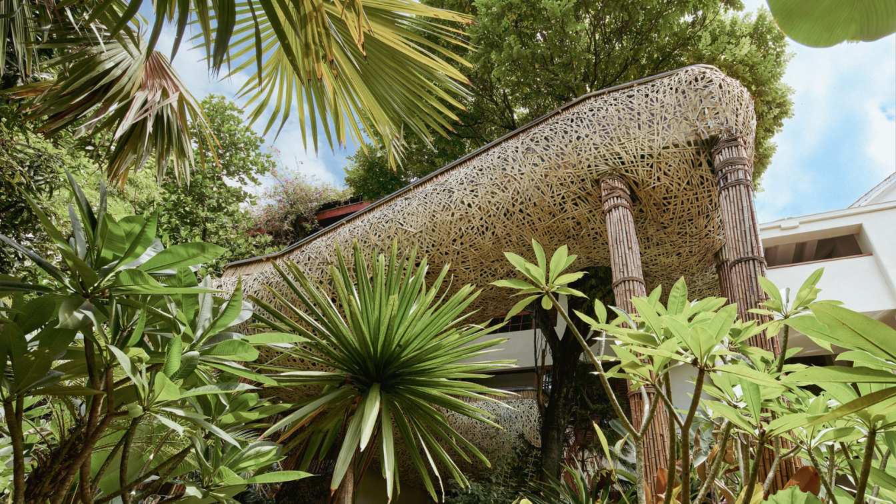KOMORU Goshogawara is a small hotel located in the outskirts of Goshogawara in Aomori, Japan. There is Mount Bonjyu in the east, and the Iwaki River with Mount Iwaki as its headwaters in the west, with the vast Tsugaru Plain. Goshogawara in Aomori is surrounded by beautiful mountains and rivers. In this quiet place, we offer the opportunity to spen...
Project name
KOMORU Goshogawara
Architecture firm
Shotaro Oshima Design Studio
Location
Goshogawara, Aomori, Japan
Principal architect
Shotaro Oshima
Design team
Manabu Aritsuka Architect Atelier
Built area
198.95m² (1F : 165.83m² ・ 2F : 33.12m²)
Completion year
July, 2023
Collaborators
Furniture design: Shotaro Oshima Design Studio
Interior design
Shotaro Oshima Design Studio
Civil engineer
Nishimuragumi
Environmental & MEP
Nishimuragumi
Landscape
Shotaro Oshima Design Studio
Lighting
Kodai Iwamoto Design
Supervision
Manabu Aritsuka Architect Atelier
Construction
Nishimura-gumi
Client
KOMORU Goshogawara
Typology
Hospitality › Hotel, Renovation / Conversion
The client wanted a light, modern interior that could easily display contemporary art. The main room and the "heart" of the house is the living room. A two-light living room under a pitched roof, conceived as the most light, airy, white space in which a spiral staircase soars. The staircase is at the same time an art object and, together with openw...
Project name
Interior House in Pestovo
Location
Мoscow Region, Russia
Photography
Olga Melekeska
Principal architect
Ana Sergienko
Design team
Ana Sergienko
Collaborators
Nikita Sergienko
Interior design
Ana Sergienko
Lighting
Vibia Light ( Kitchen ) , Centrsvet ( Technical light) BezhkolighGng ( Living room)
Supervision
Pavel Hachaturov
Visualization
Andrey Sayko
Tools used
ArchiCAD, Adobe Photoshop, Autodeks 3ds Max
Construction
stairs - Hardmassive
Material
bricks on façade Architile, porcelain stoneweare
Budget
more then 1 000 000 euros
Typology
Residential › House
Year after year, Shushtar graciously extends its hospitality to a multitude of visitors, unveiling the awe-inspiring beauty of its historical marvels. With this burgeoning influx of tourists, the imperative for eco-lodage lodging has become evident. Witness an innovative venture seamlessly interwoven next neighboring the fabric of Shushtar's water...
Project name
Eco-Friendly accommodation
Architecture firm
Rezvan Yarhaghi
Tools used
Midjourney AI, Adobe Photoshop
Principal architect
Rezvan Yarhaghi
Site area
Shushtar Historical Hydraulic System
Visualization
Rezvan Yarhaghi
Typology
Historical & Cultural › Accommodation
The residence will be located on the canal in Miami. The lot is approximately 30,000 square feet. The house is arranged in such a way that 4 cars can be placed on the side of the entrance, and a beautiful swimming pool can be placed on the inside of the facade. The entrance is made in the form of a portal with a lot of glass to give a great view of...
Architecture firm
Van Good Design
Location
Miami, Florida, USA
Tools used
ArchiCAD, Autodesk 3ds Max, Corona Renderer, Adobe Photoshop, Nikon D5 Body XQD Black
Principal architect
Ivan Hud
Collaborators
Tetiana Ostapchuk
Visualization
Van Good Design
Status
Under Construction
Typology
Residential › Private House
Inhabitants of the Arabian Peninsula have a long-standing tradition of leaving the cities on holidays often traveling to the seaside or to the desert to set up temporary infrastructures and spend quality time with their families. The Tent residence conceptually recreates this idea of a family gathering under a lightweight and discrete shelter struc...
Architecture firm
TAEP/AAP
Location
Al Khiran, Kuwait
Photography
Fernando Guerra | FG+SG
Design team
Abdulatif Almishari, Rui Vargas, Telmo Rodrigues, Carla Barroso, Abdullahziz Al Kandahari, Fábio Guimarães, Alba Duarte, António Brigas, António Gorjão, Carlo Palma, Duarte Correia, Gonçalo Silva, Hassan Javed, João Costa, Mariana Neves, Maysi Vasquez, Pedro Batista, Pedro Miranda, Raquel Martins, Sofia Teixeira
Collaborators
Graphic Design: Mariana Neves, Aquilino Sotero, Diogo Monteiro, Federica Fortugno, Luísa Calvo
Interior design
Leonor Feyo, Carolina Grave, Estrela Nunes, Luísa Calvo
Structural engineer
R5 Engineers
Environmental & MEP
Mohammed Hassan, Rúben Rodrigues, Sérgio Sousa
Landscape
Susana Pinheiro
Supervision
ASBUILT Lúcio Silva, Ricardo Janeiro, Vando Beldade
Typology
Residential › House
Set against a backdrop of Lush greenery, Vibrant and pristine Landscapes of Karuvarakkundu in Malappuram Kerala, MAYOORI MIRAJ stands tall as a symbol of luxury and timeless Architecture. Immerse yourself in the lap of luxury as you step into this exclusive residence.
Project name
MAYOORI MIRAJ
Architecture firm
A COD Architects
Location
Karuvarakundu, Malappuram, Kerala, India
Photography
Turtle Arts Photography
Principal architect
Navas AK, Yazeed K
Design team
Yazer ali K, Azharudheen, Rahees p, Akhil Nazim
Interior design
A Cod Architects
Civil engineer
Azharudheen
Structural engineer
Eroc Structures
Environmental & MEP
Eroc Structures
Landscape
A Cod Architects
Lighting
D Lighting Solutions
Supervision
A Cod Architects
Visualization
A Cod Architects
Tools used
AutoCAD, SketchUp, D5 Render, Adobe Photoshop, Adobe Lightroom
Construction
Ad Fo Developers
Typology
Residential › House
Core Pinheiros, remarkable for more than its architecture, but its multifunctionality, incentives residential and commercial uses, with hotel and offices in the same complex.
Project name
Core Pinheiros
Architecture firm
aflalo/gasperini arquitetos
Location
Pinheiros - São Paulo, SP
Principal architect
Roberto Aflalo Filho, Luiz Felipe Aflalo Herman, Grazzieli Gomes Rocha, José Luiz Lemos
Design team
Daniela Mungai, Reginaldo Okusako, Bruno Vargas, Bruna Florêncio, Juliano Beato, Carlos Arthur, Roberto Dionízio, Luciana Walder
Completion year
07 / 2023
Collaborators
Coordinator: Carlos Alberto Garcia; Trainees: Pedro Herman, Mariana Dec; Designs for Publication: aflalo/gasperini architects; Developer: You Inc; Builder: Toledo Ferrari; Structure: Ávila Engenharia; Foundation: Portella Alarcon; Air Conditioning: Thermoplan Thermal Engineering; Elevator consultancy: Marco Borba; Firefighting: Feurtec; Metal structure: Beltec; Drainage: Multigeo; Waterproofing: Proassp; Accessibility: ME Lopes Arquitetura; Solar Heating: Chaguri; Performance Standard Consulting: The Eng.; Acoustic: Akkerman and The Eng.; Automation: Bosco Associados; Industrial Kitchen: Lima Sales; Structure ATP: AltoQI; Pool and Water Mirror: Comarx; Thermal/Light Comfort Consultancy: Benite e The Eng.; Anchoring / Façade Cleaning: PB Solutions Interior Architecture: Room 2; Seals: Inpro; Prepared by: Flávia Marcondes
Environmental & MEP
Electrical/Hydraulic Consultancy: Ditec Engineering and Consultancy; Electrical/Hydraulic Installations: Rewald
Landscape
Cardim Arquitetura Paisagística
Visualization
3D architects: Gabriel Bollini Braga, Felipe Sato
Typology
Residential Building
Our project is nestled in the heart of GaoZhuang, the birthplace of the Dai ethnic culture in Xishuangbanna. This land has nurtured a wealth of cultural traditions and the marvels of nature. The two structures are divided by a central promenade, with distinct businesses occupying either side. On the left-hand side, there is a spa center, while on t...
Architecture firm
Funs Design
Location
Gaozhuang, Xishuangbanna, China
Photography
Yu Photography
Principal architect
Luo Bin
Collaborators
Copywriting: Zhang Hongming, Zhou Zengni
Typology
Hospitality › Restaurant

