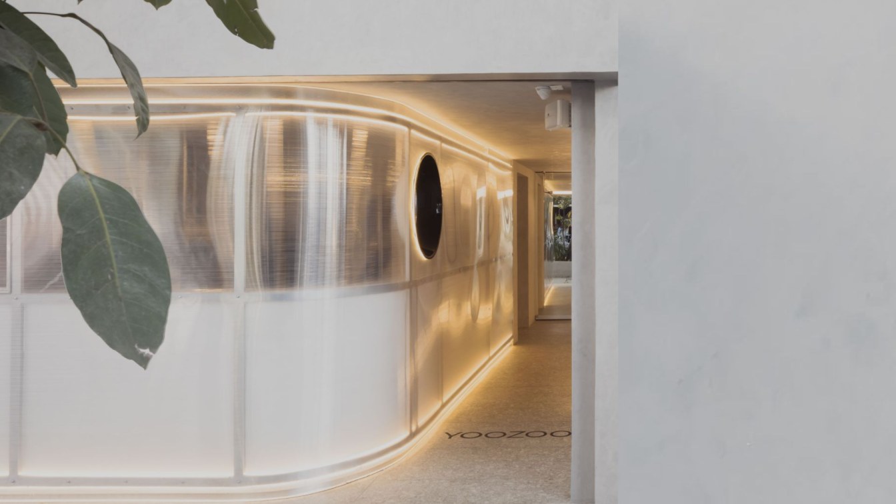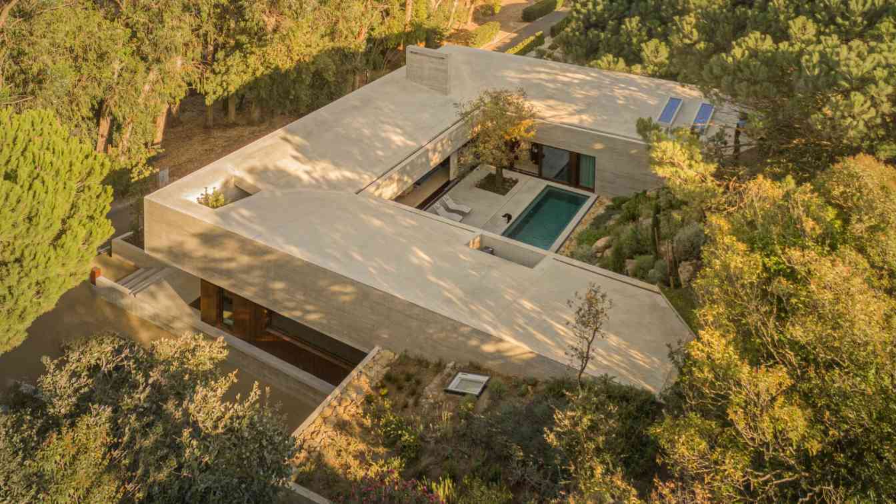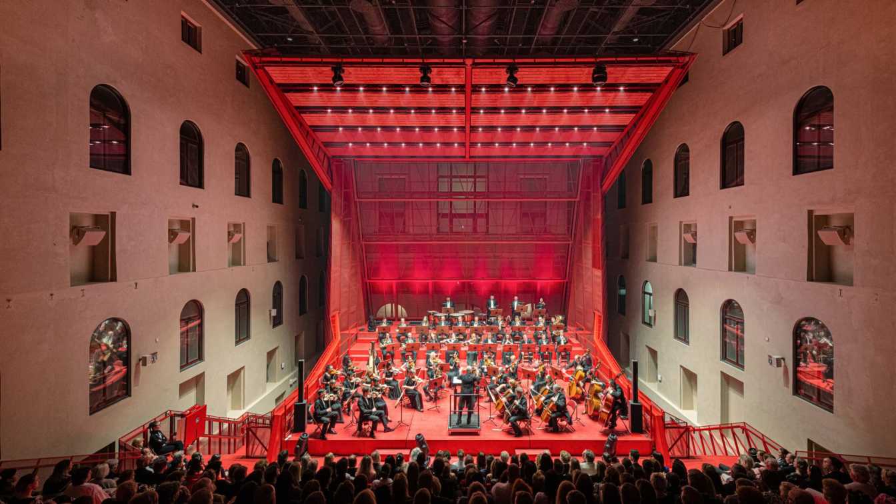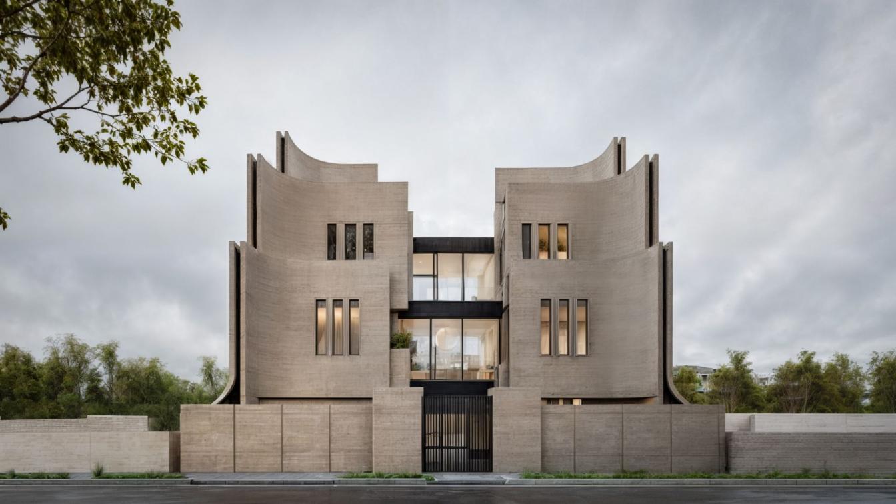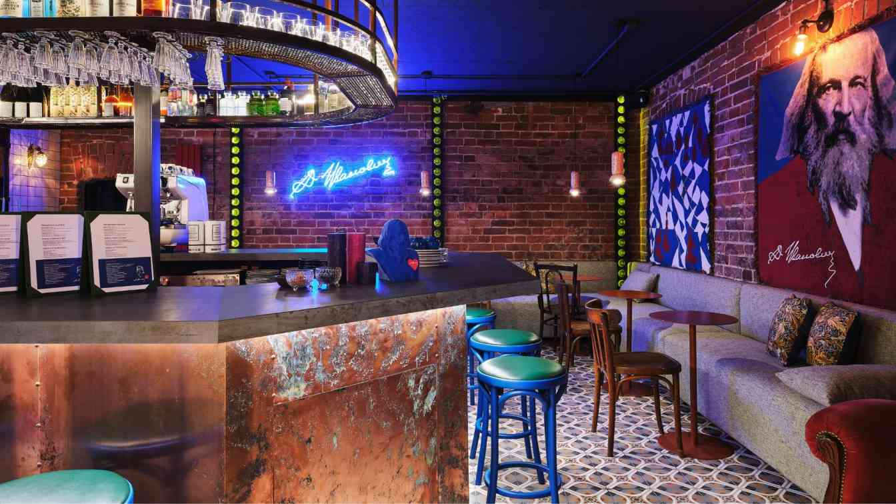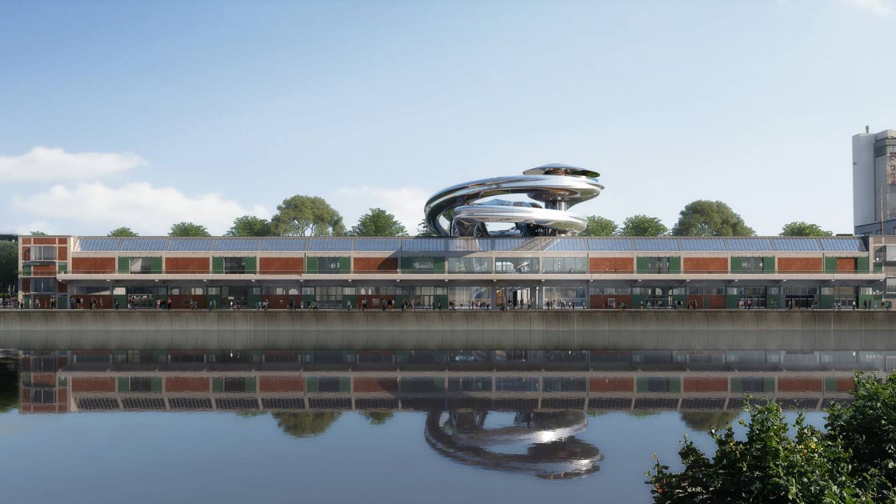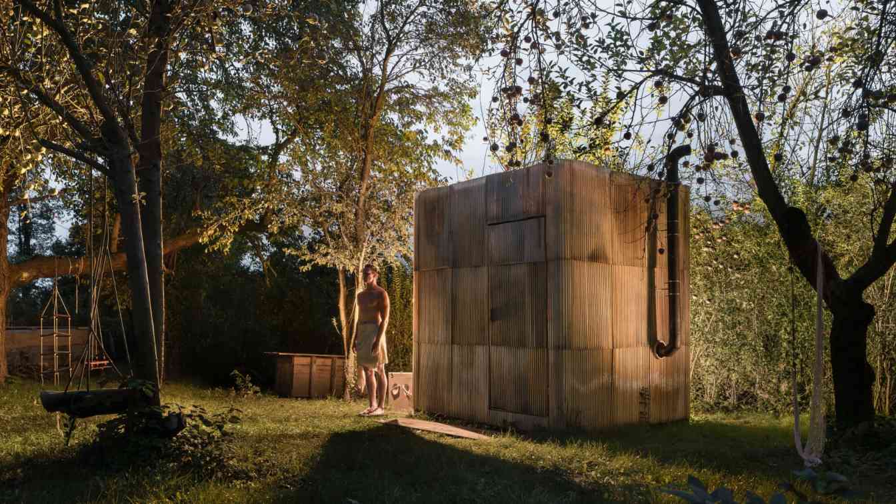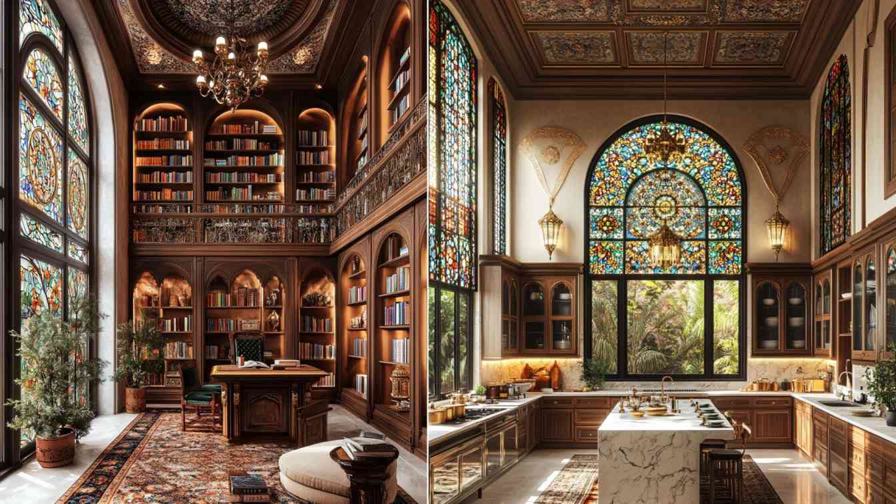Yoozoo’s design works to create a unique sensory experience for a shop that sells boba tea, through using polycarbonate as the main light diffuser. The customer’s experience starts as soon as they order at the entrance as it begins to unfold in the space. The polycarbonate walls -translucent in nature- play games with natural and artificial light.
Project name
Yoozoo San Luis Potosí
Architecture firm
Worc Studio
Location
Colonia Roma, Mexico City, Mexico
Principal architect
Ricardo Martínez, Camila Ureña
Design team
Ricardo Martínez, Camila Ureña
Visualization
Jesús García
Material
Polycarbonate, Steel
Typology
Commercial › Store
The house is conditioned by the size of the allotment, but motivated by an existing slope, useful even in the elimination of an uninteresting and inconvenient environment, implanted at a higher level. The strategy involves confronting and reconciling artificial and natural data.
Project name
The Oeiras House
Architecture firm
OODA Architecture
Location
Oeiras, Portugal
Photography
Fernando Guerra | FG+SG
Landscape
p4 Engineering Tekk, A3R Lda
Typology
Residential › House
The atrium of the historical Imperial Spa in Karlovy Vary, once the technical heart of the building, has been transformed into a modern multifunctional hall featuring state-of-the-art technologies and adaptable acoustics, breathing new life into this architectural landmark.
Project name
Concert Hall in the Imperial Spa
Architecture firm
Petr Hájek Architekti
Location
Mariánskolázeňská 306/2, 360 01 Karlovy Vary, Czech Republic
Photography
Benedikt Markel, Pavel Nasadil, Petr Polák
Principal architect
Petr Hájek, Nikoleta Slováková, Martin Stoss
Collaborators
Acoustic design and audiovisual technology: AVT Group [Petr Vlček, Martin Vondrášek]. Structural steelwork and mechanical technologies: GRADIOR TECH [Robert Nos, Martin Matoušek]
Built area
Usable floor area 492 m² courtyard
Material
Steel – structural elements. Expanded metal – shell. Plywood – flooring. 3D-milled plywood – acoustic rotating panels. 2 Glass wool – acoustic rotating panels. MDF – acoustic rotating panels
Budget
Total reconstruction costs of the Imperial Spa, including the hall construction: 59,5 mil. €
Client
Karlovy Vary Region
Typology
Cultural Architecture > Concert Hall
This project takes a different approach by leveraging the potential of interior spaces to positively influence the surrounding environment. Unlike conventional designs that isolate buildings from their perimeter walls and leave windows facing neighboring properties—often leading to privacy concerns and visibility issues.
Architecture firm
ODDDesign
Tools used
Rhinoceros 3D, Autodesk 3ds Max, Corona Renderer, Adobe Photoshop
Principal architect
Ahmad Feyz, Mohammadjavad Abdolhosseini
Design team
Dorsa Sadeghi
Collaborators
• Interior design: Mohammadjavad Abdolhosseini, Ahmad Feyz, Dorsa Sadeghi • Structural engineer: Saeideh Forghani • Environmental & MEP engineering: Iman Ilbeygi • Lighting: Iman Ilbeygi • Construction: Mohammad Habibi
Visualization
Erfan Aghighi, Nasrin Eslami
Status
Under Construction
Typology
Residential › Villa
The first Siberian bar of Russian drinks “D. Ivanovich" is located in the Siberian city of Tyumen. The concept of the bar is centered around the personality of D.I. Mendeleev, the famous Russian chemist, physicist, ecologist, technologist, oil worker, discoverer, in which areas did this famous person not succeed.
Project name
First Siberian bar drinks “Russian D. Ivanovich”
Architecture firm
Lama Studia
Photography
Andrey Bydanov
Principal architect
Maksimova Elena
Interior design
Maksimova Elena
Material
Stained glass, vintage furniture and lighting
Client
Olesya Udovichenko founder and co-owner of a restaurant company «DV Group»
Typology
Hospitality › Bar
At the heart of Rotterdam's Katendrecht peninsula, Fenix occupies a century-old structure that was once part of the world’s largest transshipment warehouse for the Holland America Line, a company that facilitated the migration of millions, including figures like Albert Einstein and Willem de Kooning. The centerpiece of its transformation is the Tor...
Architecture firm
MAD Architects
Location
Rotterdam, Netherlands
Photography
Henry Verhorst (Drone Footage), Mark Bolk, Gregg Telussa, Wilbert Zuiderduin
Principal architect
Ma Yansong, Dang Qun, Yosuke Hayano
Design team
Alessandro Fisalli, Neeraj Mahajan, Marco Gastoldi, Edgar Navarrete, Cievanard Nattabowonphal, Jordan Demer, Chen Yien, YukiIshigami, Pittayapa Suriyapee, Claudia Hertrich
Collaborators
Associate Partner in Charge: Andrea D’Antrassi; Executive Architect: EGM; Monumental Architecture Renovation: Bureau Polderman; Installation Design: Bosman Bedrijven; Installation Advisor: DWA; Building Physics Advisor: LBP Sight
Built area
8,000 m²; Gross Internal Area: 16,000 m²
Site area
Tornado Specifications: Height: 30 m; Ramp Length: 550 m; Cladding Area: 4,000 sqm Polished Stainless Steel
Structural engineer
IMd Raadgevende Ingenieurs
Lighting
Beersnielsen Lichtontwerpers
Construction
Steel Constructor: CSM Steelstructures; Cladding Constructor: Central Industry Group (CIG)
Client
Droom en Daad Foundation
Typology
Cultural Architecture > Museum, Renovation
This sauna was created as a weekend DIY project, born from our decision to give old materials a second chance. Pallets, wooden sleepers, cement-bonded particle boards, sheep wool, and other second-hand treasures—every piece used in this sauna has its own story, now forming part of a functional whole.
Project name
Upcycled Sauna
Architecture firm
ika.architekti
Location
Brno, Czech Republic
Principal architect
Tomáš Dvořák, Lenka Bažík
Built area
Built-up area 6 m²; Gross floor area 4 m²; Usable floor area 4 m²; Dimensions 2,3 m x 2,5 m x 2,5 m
Material
Wood – wooder sleepers, pallets, planks, beams. Insulation – sheep wool, mineral wool. Flooring – cement-bonded particle boards. Façade – fibreglass
Typology
Healthcare › Sauna
The Qajar-inspired residence celebrates Persian heritage, reinterpreted through the lens of modern design. Each space within the house tells a unique story of tradition and elegance while exuding a luxurious ambience that pays homage to Iran's rich architectural history.
Project name
The Emerald House
Architecture firm
Sarvenaz Nazarian
Tools used
Midjourney AI, Adobe Photoshop
Principal architect
Sarvenaz Nazarian
Typology
Residential › House

