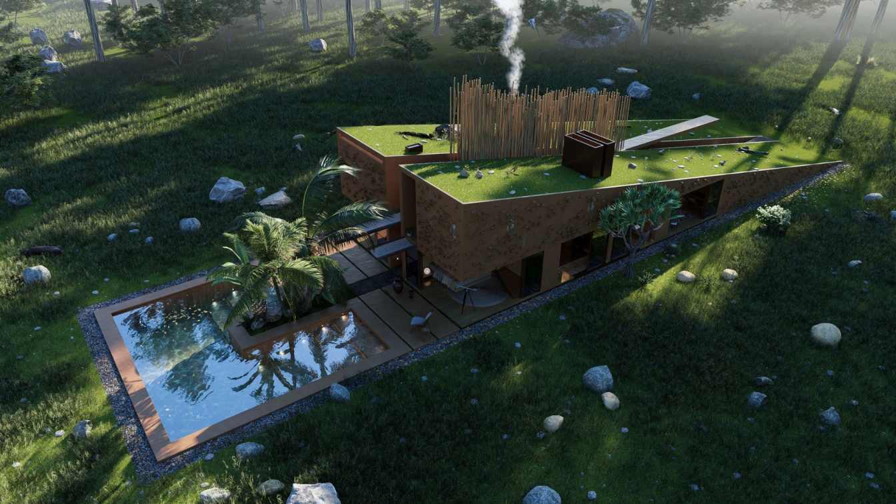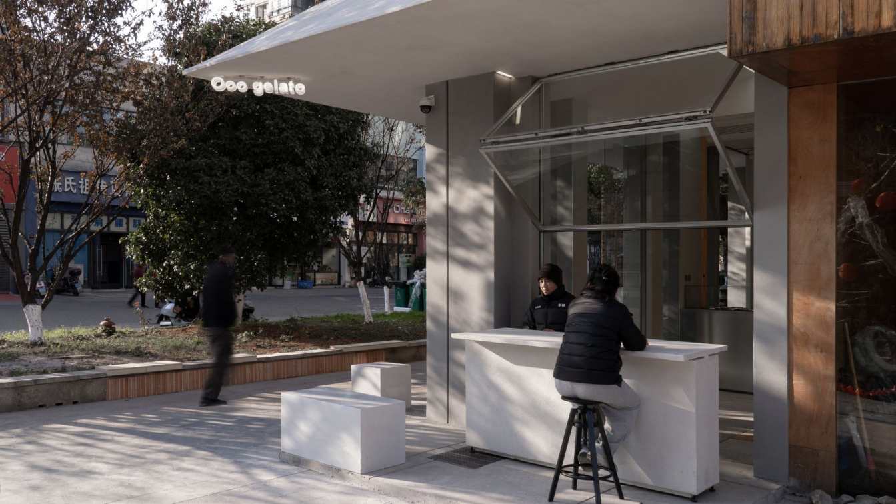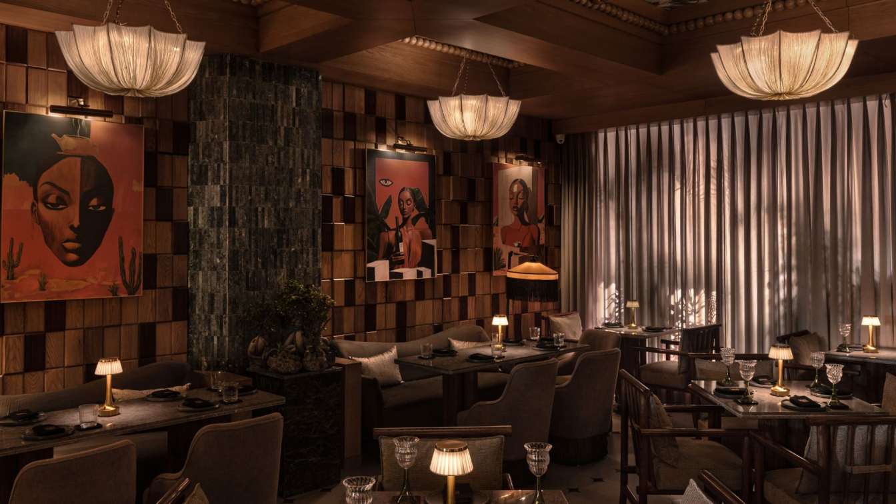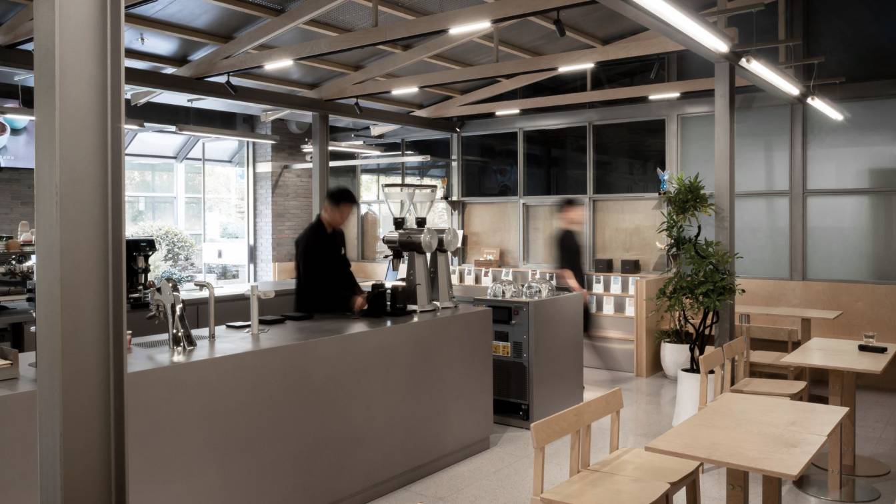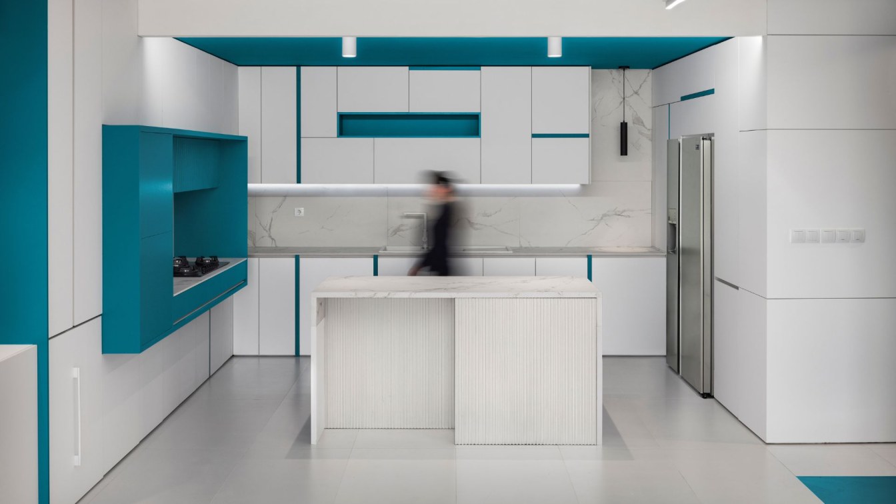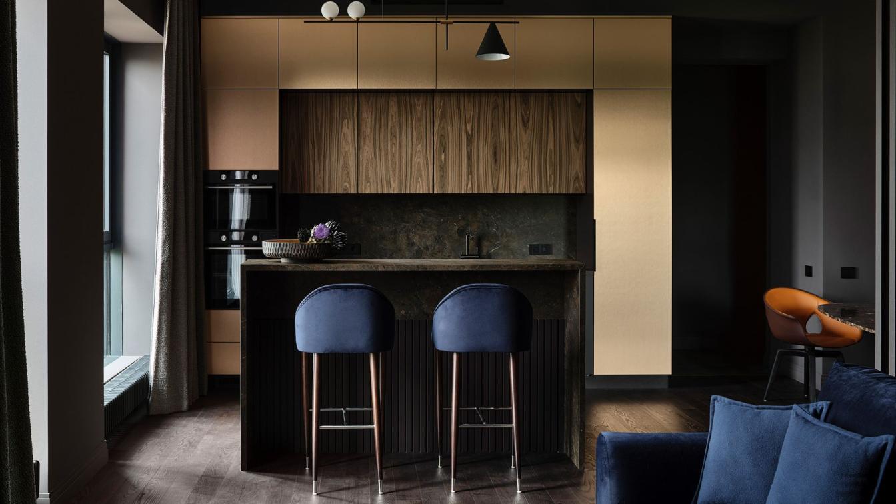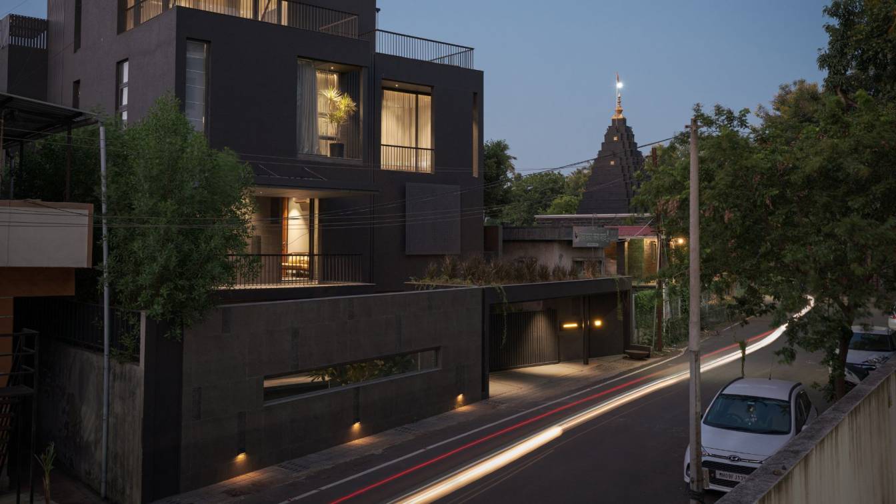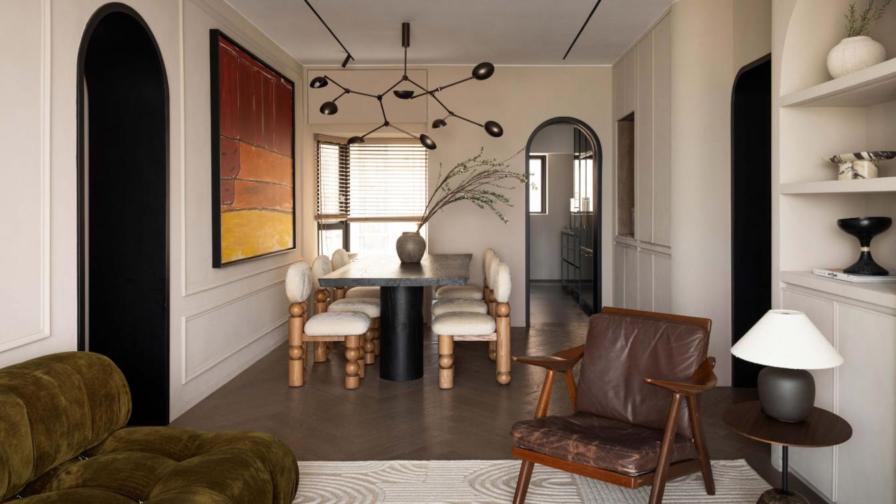This architectural project consists of a one-story house that integrates modern elements inspired by African vernacular architecture, standing out for its sustainable design and harmony with the natural environment.
Project name
Cradle of Mud House
Architecture firm
Veliz Arquitecto
Tools used
SketchUp, Lumion, Adobe Photoshop
Principal architect
Jorge Luis Veliz Quintana
Design team
Veliz Arquitecto
Visualization
Veliz Arquitecto
Typology
Residential › House
Located at the base of an old residential building in Jingdezhen, at a street corner of the city, this project occupies a site of only 20 square meters. The interior is narrow and oppressive, while the facade is covered with numerous irremovable columns of various sizes.
Project name
A colonnaded pavilion at the city corner
Architecture firm
objectsgroup
Location
Jingdezhen, Jiangxi Province, China
Principal architect
Weiwei Mao
Interior design
objectsgroup
Tools used
Rhinoceros 3D, AutoCAD, Adobe illustrator
Material
Plywood, galvanized sheet, concrete, glass, coating
Typology
Commercial › Pavilion
Melia is with the untamed pulse of the wild. The cocktail bar exudes an aura of mystery and allure, bathed in dim, atmospheric lighting that allows shadows to play across every surface while light lingers in corners, creating an ever-shifting dance of form and space.
Project name
Meliaa Restaurant
Architecture firm
Loop Design Studio
Location
Chandigarh, India
Photography
Purnesh Dev Nikhanj
Principal architect
Suvrita Bhardwaj, Nikhil Pratap Singh
Design team
Rythm Bansal, Himani Bansal, Anshita Thakur
Collaborators
Upholstery: Furnishing Studio
Construction
Karve Infra Solutions Pvt. Ltd.
Lighting
Ambience Lighting Furniture: Om Trading Co.
Client
Ashmit Bajaj, Munish Bajaj
Typology
Hospitality › Restaurant
The history of the original building in this project dates back to 1895, when the Suzhou Silk Spinning Factory was founded by Zhang Zhidong, the Governor of Liangjiang and the Minister of the Nanyang Trade. It was the first modern textile factory in Suzhou.
Project name
MARUS COFFEE & Coffee Academy
Architecture firm
Atelier IN
Location
Sulunchang Industrial Park, Suzhou, China
Principal architect
Zhouxi Bi, Sen Yan, Dawei Xu, Jinlong Li
Completion year
September 2024
Construction
Suzhou Guangxin Decoration Engineering Co., Ltd.
Typology
Hospitality › Cafe
Designing a project that does not have a specific employer (and beneficiary) and the owner intends to sell it after the completion of the execution is walking on a razor's edge; the advantage is that your hands are open as a designer and there is no employer who tries to involve his (her) opinions in your work.
Project name
Double Ceiling Apartment
Architecture firm
SEYFI + Partners Architecture Studio
Photography
Nimkat Studio
Principal architect
Amir Hossein Seyfi
Environmental & MEP engineering
Material
Knauf, AGT M.D.F, Epoxy Color, Porcelain tiles
Construction
Amir Hossein Seyfi
Supervision
Amir Hossein Seyfi
Tools used
AutoCAD, Rhinoceros 3D, Adobe Illustrator
Typology
Residential › Apartment
In the heart of Moscow, a modern 150 m² apartment designed by Sergey Tregubov and Olga Savchenko transforms the idea of home into a bold and intimate retreat for a young couple planning to expand their family. The clients immediately fell in love with the concept of a dark, enveloping interior.
Project name
Cozy apartment in dark tones in Moscow
Architecture firm
Iroom Studio
Photography
Sergey Ananiev
Design team
Interior designers Sergey Tregubov and Olga Savchenko; style by Milena Morozova
Collaborators
Text by Margarita Castillo
Interior design
Sergey Tregubov, Olga Savchenko
Environmental & MEP engineering
Typology
Residential › Apartment
Nestled in the serene embrace of a quiet residential colony, Charcoal Charm stands as a testament to contemporary architectural innovation, seamlessly blending with its surroundings. Designed for a prominent businessman’s family, this 4BHK residence not only caters to the family’s need for privacy and comfort.
Project name
Charcoal Charm
Architecture firm
POD STUDIO
Principal architect
Paresh Oswal, Anish Oswal (Project Partner)
Design team
Paresh Oswal, Anish Oswal, Vasudha Mali
Collaborators
Illustrations: Atharva Shinde
Interior design
POD Studio
Civil engineer
Sanjay Patil
Structural engineer
Sachin Sangaonkar
Environmental & MEP
POD Studio
Construction
Deepak Potdar Contractors
Material
RCC Framed Structure with brick masonry
Typology
Residential › House
Beverly Residence holds a special place in the hearts of Lim + Lu, as it is their own home—a meaningful project that reflects their personal vision and design philosophy. With meticulous attention to detail and a genuine passion for design, they have transformed this space into a sanctuary where style, functionality, and family seamlessly converge.
Project name
Beverly Residence
Architecture firm
Lim + Lu
Location
Happy Valley, Hong Kong
Photography
Common Studio
Principal architect
Vincent Lim, Elaine Lu
Collaborators
Furniture and Lighting: 1. Camaleonda Sofa by Mario Bellini for B&B Italia; 2. Lato Table LN9 by &Tradition; 3. Table lamp by Audo Copenhagen
Environmental & MEP engineering
Typology
Residential › Apartment

