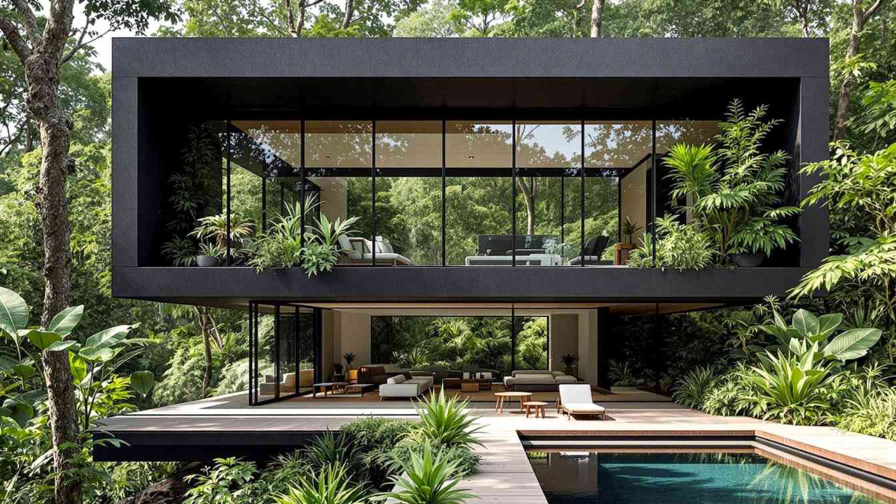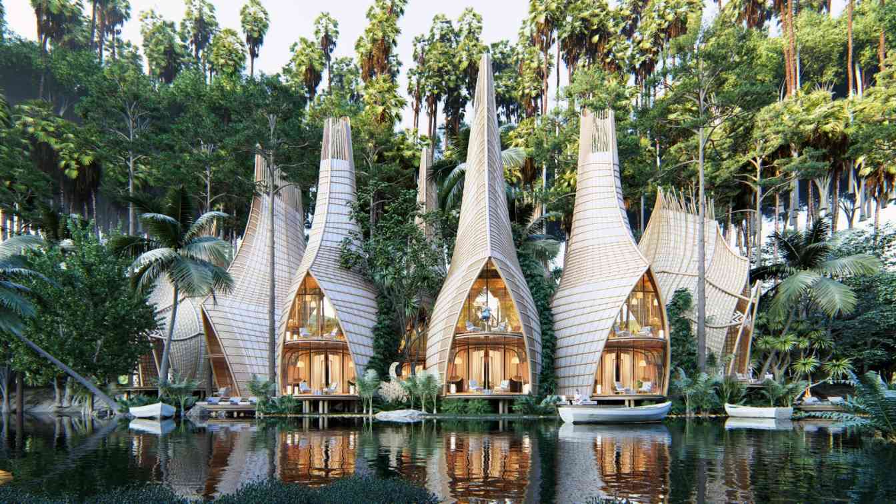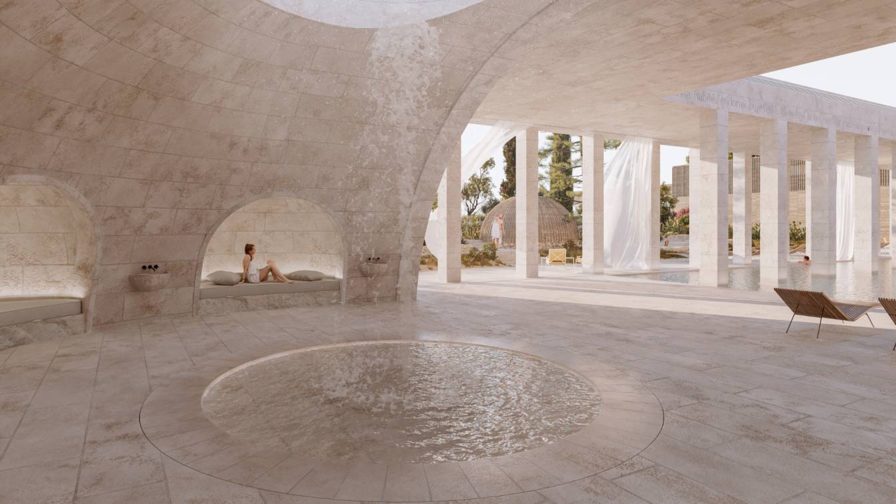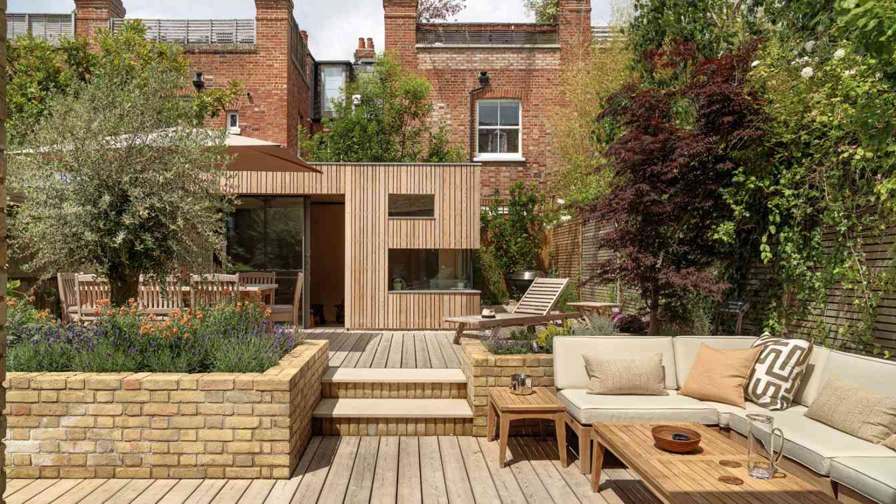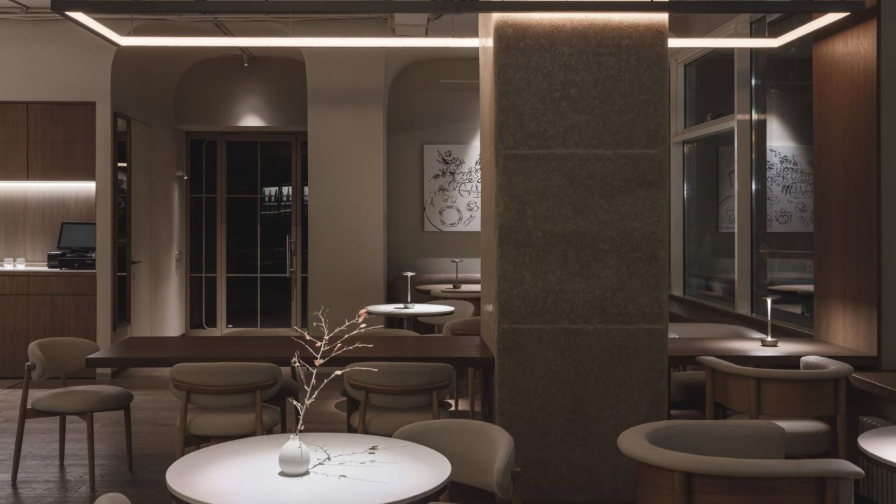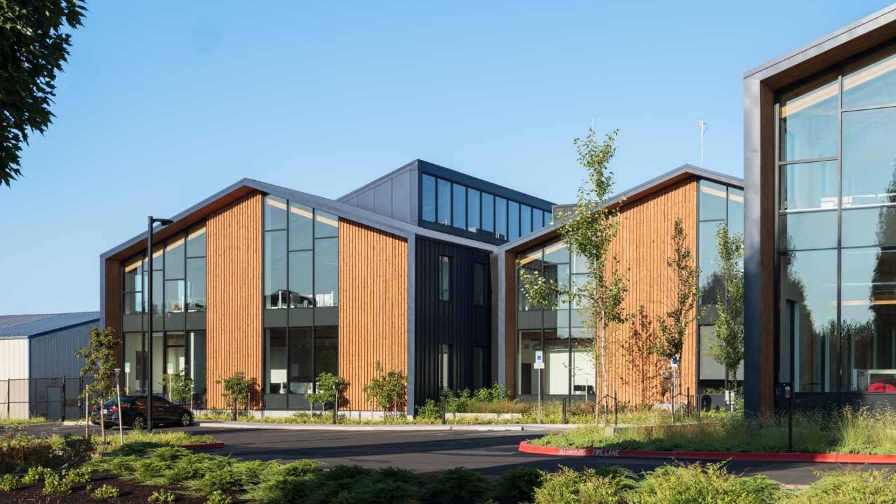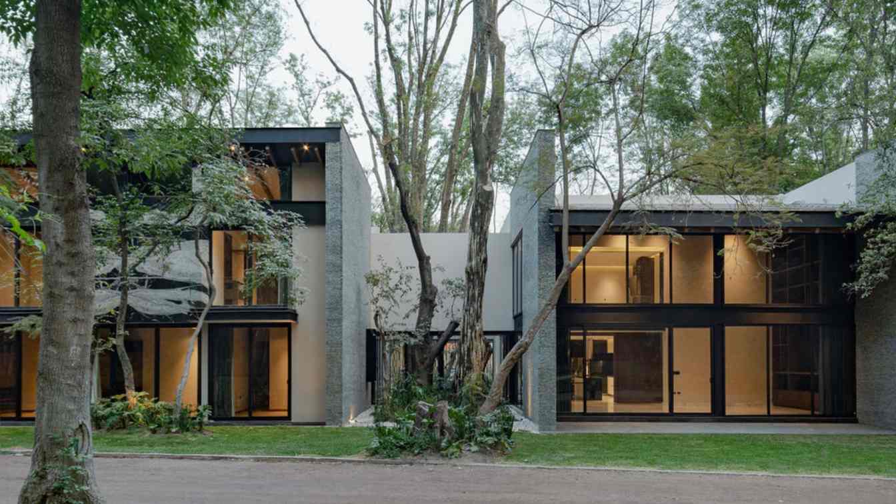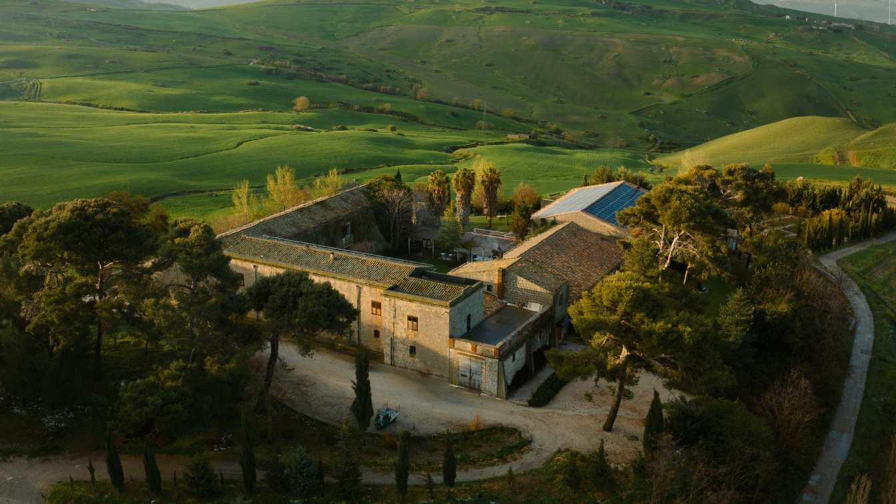Negah Villa is not just an accommodation; it is a manifestation of harmony between innovative architecture and the natural environment. This architectural marvel is designed to create a seamless integration between indoor and outdoor spaces, deeply reflecting the meaning of its name "Negah" which translates to "view" or "perspective."
Architecture firm
Norouzdesign Architecture Studio
Location
Mazandaran, Iran
Tools used
Midjourney AI, Adobe Photoshop
Principal architect
Mohammadreza Norouz
Visualization
Mohammadreza Norouz
Typology
Residential › Tourist Complex
The Zen Village project is an exclusive resort that reinterprets the concept of community in harmony with nature. Designed as a set of interconnected modules, its configuration evokes the essence of an organic village, where each space promotes well-being, connection and serenity.
Architecture firm
Veliz Arquitecto
Tools used
SketchUp, Lumion, Adobe Photoshop
Principal architect
Jorge Luis Veliz Quintana
Design team
Jorge Luis Veliz Quintana
Visualization
Veliz Arquitecto
Typology
Hospitality › Hotel, Resort
Architect Amelia Tavella gives new life to the only thermal spa in the Mediterranean. Located on the shores of the Étang de Thau, the future spa combines the atmosphere of ancient thermal baths with perfect integration into the local geology. The new thermal baths will feature over 3,000 m² dedicated to wellness treatments.
Project name
O'balia Thermal Spa
Architecture firm
Amelia Tavella
Location
Étang de Thau, France
Principal architect
Amelia Tavella
Built area
3,100 m² gross floor area + 4,000 m² landscaped park
Collaborators
Writer: Nina Bouraoui
Client
City of Balaruc-les-Bains, France
Status
Under Construction
Typology
Healthcare › Thermal Spa
The Nightingale Square project is a harmonious blend of timeless design and modern sensibility, crafted to complement its environment while creating a striking, functional space. During the meeting, the design team emphasised their goal of making a lasting impact through thoughtful architecture that balances innovation and tradition.
Project name
Nightingale Square
Architecture firm
Locus Design
Location
South London, United Kingdom
Principal architect
James Cooper
Design team
James Cooper, Melanie David de Sauzea
Interior design
Locus Design (James & Melanie)
Structural engineer
Form Structural Design
Environmental & MEP
Stephen Baverstock
Lighting
Locus Design in collaboration with Delta light, John Cullen
Tools used
Bentley Microstation, SketchUp, Adobe Photoshop
Material
Handmade brick extension with high performance double glazed metal sliding doors/windows, oak timber floor and oak glulam roof structure. Quartzite stone to kitchen areas. Larch cladding on Garden studio and Larch decking to external terrace areas
Typology
Residential › House, - London Terraced House
La Volte Restaurant is located in the business center of Samara, Russia. The restaurant specializes in French cuisine and offers guests a comfort food format — clear and simple food for all meals. It was founded by a group of like-minded people from Yaroslavl and Nizhny Novgorod. The interior designers Polina Kachinskaya and Ekaterina Petrova.
Project name
La Volte Restaurant
Architecture firm
Re.dis Interiors
Location
Samara, Russian Federation
Photography
Daria Kopylova, Dima Ptitsyn
Design team
Polina Kachinskaya, Ekaterina Petrova
Collaborators
Stylist by Daria Kopylova
Material
stainless steel, oak veneer, engineered wood, acrylic stone
Tools used
Canon R, Adobe Lightroom
Client
Restaurant La Volte
Typology
Hospitality › Restaurant
The Public Works Operations Building serves as the heart of Salem, Oregon, a hub designed to keep the city’s infrastructure running smoothly. Supporting the Public Works Department, Engineering, and Administration staff, the building is essential for maintaining the city’s operations, ensuring that employees have the resources and environment.
Project name
City of Salem Shops Public Works
Location
Salem, Oregon, USA
Photography
Josh Partee (interior), Lewis Williams (exterior)
Design team
Design Principal: David Keltner. Principal-in-Charge: Laura Klinger. Project Manager: Jen Dzienis. Project Architect: Daniel Childs. Architectural Design Team: Caitie Vanhauer. Architectural Design Team: Caleb Couch. Architectural Design Team: Kirsten Heming. Architectural Design Team: Marissa Sant. Architectural Design Team: Sarah Post-Holmberg. Sr. Interior Designer: Sarah Weber. Interior Designer: Anya Norcross. Interior Designer: Mayumi Nakazato. Interior Designer: Van Stanek
Collaborators
Owner’s Rep: Compass Project Solutions
Civil engineer
Westech Engineering, Inc.
Environmental & MEP
Mechanical & Plumbing Engineer: Mazzetti
Landscape
Ground Workshop LLC
Construction
Howard S Wright Construction
Material
Concrete, Wood, Glass, Metal
Typology
Commercial Architecture › Office Building
The main objective was to develop a project that would coexist with more than 80 trees that are currently on the land, taking advantage of the most important view of the place; the adjacent lake. The architectural project was developed on two floors with natural textures such as quarries, granite and wood.
Project name
Casa El Carmen
Architecture firm
GM Arquitectos
Location
Boulevard Diego Rivera 23, Condominio El Carmen, Atlixco, Puebla, Mexico
Principal architect
Carlos Rodolfo Molina Salgado
Typology
Residential › House
Nestled in the rolling countryside of Palermo, Susafa embodies its founding family’s five-generation legacy of farming, which dates back to 1870. This sustainable boutique hotel member of The Aficionados––a travel resource for those seeking lodgings that meld luxury, design and authenticity––reimagines its 500-hectare historic masseria.
Written by
The Aficionados
Photography
Courtesy of the hotel and The Aficionados

