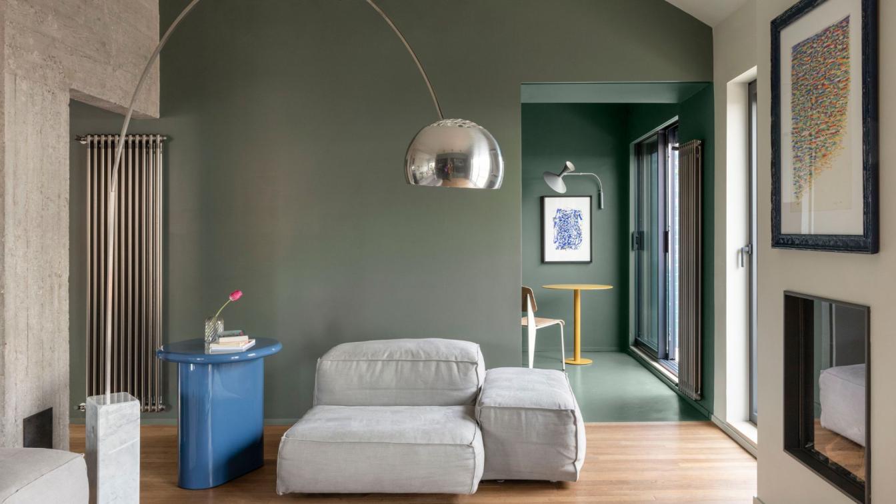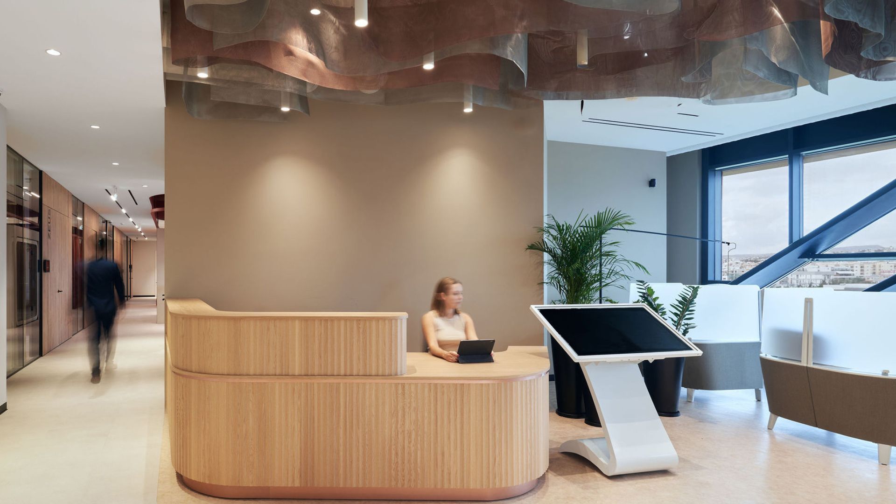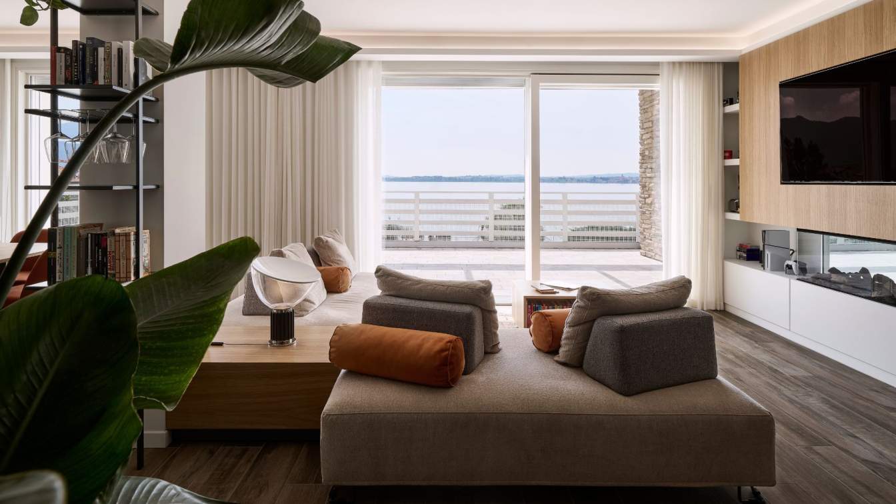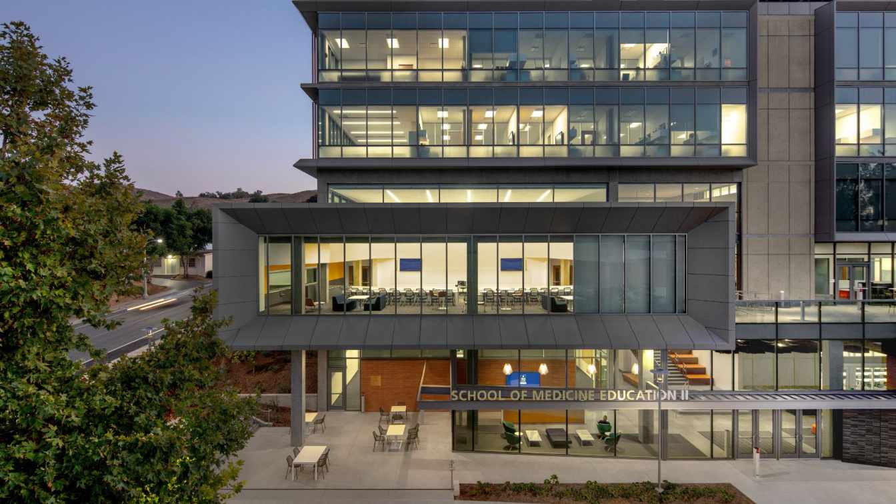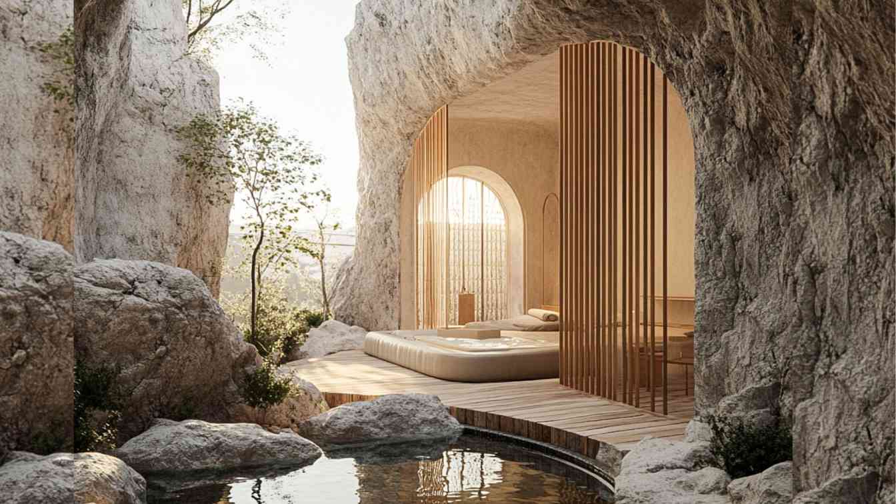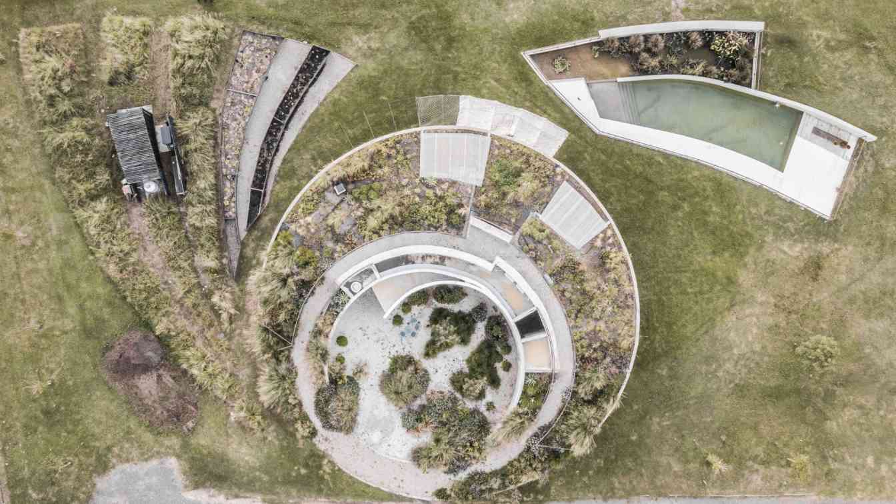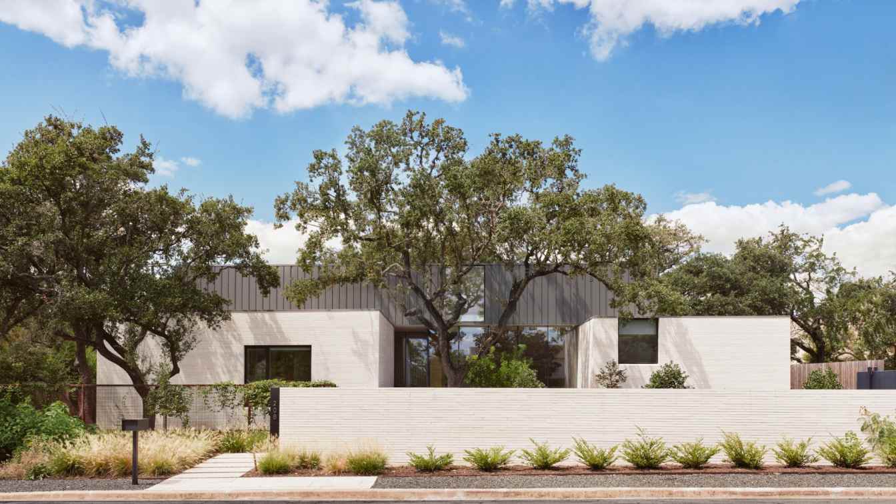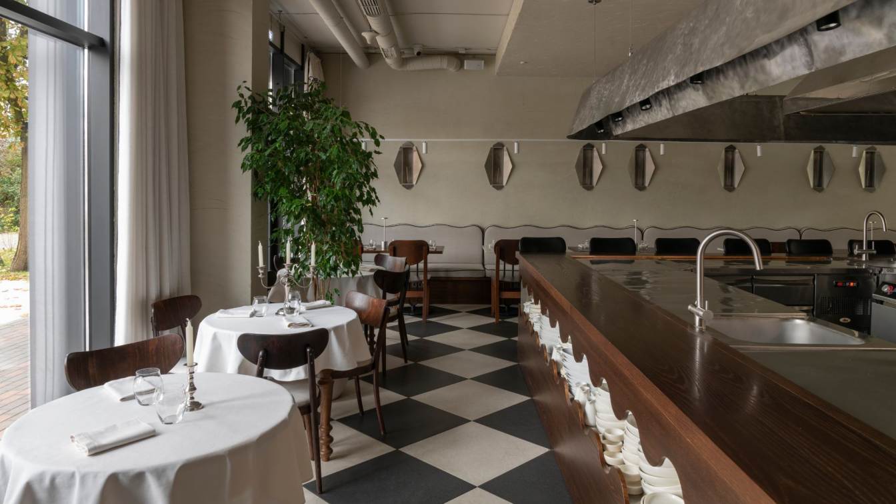In an apartment within a 1960s building in the Nemorense-Trieste district of Rome, the owners, a couple of art collectors, desired a custom-made home featuring a rich variety of materials, with natural light as a defining element. The original layout was quite segmented, divided into several rooms.
Project name
Casa Herbaria
Architecture firm
Punto Zero Srl
Photography
Eller Studio, Serena Eller Vainicher, Francesco Marano Styling: Alessandra
Collaborators
Styling: Alessandra Orzali
Built area
100 m² interior + 50 m² terrace and balconies
Environmental & MEP engineering
Typology
Residential › Apartment
ZIKZAK Architects have completed the development of an international IT company's office in Cyprus. The interior is unique in that it combines various environments that stimulate creativity and increase team productivity. Currently, the company's employees are already working in the new office.
Project name
Acumen Workspace
Architecture firm
ZIKZAK Architects
Location
Spyrou Kyprianou Ave, Agios Athanasios 4006 Wall Street Limassol
Principal architect
Anastasiia Apostu
Design team
Ihor Yashyn, Vasylyna Boichuk, Valeria Mostipan, Anastasia Nifontova
Interior design
ZIKZAK Architects
Built area
2 225,4 m² (23954 m²)
Typology
Office › Interior Design
MB HOUSE is a beautiful two-story villa located in a residential complex with a panoramic view of Lake Iseo. The architectural design was conceived to maximize natural lighting in all interior spaces, thanks to the large windows that adorn the structure. The house combines modern design elements with a warm and welcoming atmosphere.
Architecture firm
AC Design | Alessandro Consoli Design
Location
Iseo Lake, Italy
Photography
Luca Carli Photo
Principal architect
AC Design | Alessandro Consoli Design
Interior design
C Design | Alessandro Consoli Design
Material
Mixed: oak wood, matt lacquers, various stone materials, iron, various fabrics
Typology
Residential › House
With only 35 physicians per 100,000 residents, Southern California’s Inland Empire faces an acute shortage of primary-care physicians. To address this need, the University of California, Riverside (UCR), expanded its School of Medicine with a new $87-million Education Building (known as EDII), doubling class capacity to 125 students per year.
Project name
UCR School of Medicine
Architecture firm
CO Architects
Location
Los Angeles, California, USA
Photography
Bill Timmerman Photography
Design team
James Simeo, FAIA, LEED AP, Principal in Charge. Arnold Swanborn, AIA, LEED AP, Design Principal. Tanner Clapham, AIA, Associate Principal/Project Manager. Chris Kaiser, AIA, Senior Associate/Project Architect. David Hwang, AIGA, SEGD, Senior Associate/Environmental Graphics Designer. Kenny Chao, Associate/Designer. Rim Ben Fredj, Project Coordinator. Haley Becker, Interior Designer
Collaborators
Plumbing Trade Partner: Pan-Pacific Mechanical; Geotechnical Engineer: Langan; Fire Protection Engineer: Woden Fire; Acoustics Consultant: Arpeggio
Interior design
CO Architects
Civil engineer
Albert A. Webb Associates
Structural engineer
Waterproofing
Environmental & MEP
P2S, Inc.; Mechanical Trade Partner: A.O. Reed & Co.; Electrical Trade Partner: CSI Electrical Contractors
Landscape
Spurlock Landscape Architects
Lighting
LEED Consultant: Thornton Tomassetti
Construction
Hensel Phelps; Eric Bain, DBIA, LEED AP, CM-Lean, Operations Manager. Pete Spiegel, General Superintendent. Shawn Edwards, Chief Estimator. Stephanie Carter, Project Manager. Joe Prior, LEED AP, Design Manager. Sean Williams, Project Superintendent
Typology
Educational Architecture › University
Hidden within towering rocks, we have designed a sanctuary that brings people back to peace and balance. This wellness center, inspired by traditional Iranian architecture and enriched with natural elements like stone and wood, creates a deep connection with nature.
Project name
Soul Sanctuary
Architecture firm
Mozhgan Vaez
Tools used
Midjourney AI, Adobe Photoshop
Principal architect
Mozhgan Vaez
Visualization
Mozhgan Vaez
Typology
Hospitality › Wellness Center, Retreat
Just like human body, the way we position ourselves in relation to our surroundings is defined by our orientation. It’s not the same to be in front of something, than staring from a rotated angle. Ultimately, It’s Geometry what defines orientation. As seen like this, it becomes clear that geometry guides the articulation of spaces.
Architecture firm
AtelierM
Location
Capilla del Señor, Buenos Aires Province, Argentina
Principal architect
Matias Mosquera
Design team
Camila Gianicolo, Cristian Grasso, Nicolas Krausse, Sebastian Karagozlu
Civil engineer
Marcelo Vita
Structural engineer
Gustavo Carreira
Tools used
Rhinoceros 3D, Grasshopper
Construction
Francisco Gomez Paratcha, Ivon Strk
Material
Concrete, Green Roof, Wood
Typology
Residential › House
The Westbrook Residence proposes an alternative model for building in the sprawling post-war suburbs of Austin, Texas. It embraces the changing demographics of this once-modest neighborhood without losing its low-slung character. In a neighborhood where every property is maximizing its allowed FAR (floor area ratio)
Project name
Westbrook Residence
Architecture firm
Alterstudio Architecture
Location
Austin, Texas, USA
Design team
Kevin Alter, Partner. Ernesto Cragnolino, Partner. Tim Whitehill, Partner. Will Powell, Project Architect. Michael Woodland, Project Architect. Shelley McDavid, Project Architect. Haifa Hammami, Interiors
Interior design
Alterstudio Architecture
Structural engineer
MJ Structures
Landscape
Shademaker Studio
Construction
Wilde Custom Homes
Typology
Residential › House
This interior blends Flemish style with religious motifs, creating a space of refined elegance. Characterized by its intimate and self-contained nature, every detail has been meticulously considered, resulting in a polished, complete, and self-sufficient design—tidy and elegant, much like a European aristocrat.
Architecture firm
Beletskaya Bureau
Location
Kaliningrad, Russia
Photography
Daniil Annenkov
Principal architect
Daria Beletskaya
Interior design
Daria Beletskaya
Construction
Local Manufacturer
Lighting
Local Manufacturer
Supervision
Daria Beletskaya
Material
The principle of natural authenticity permeates the interior, evident in its primary materials: wood, metal, and stone. Dark wood shapes the central wave-like bar counter, as well as shelves, tables, chairs, and benches. These elements, custommade to order, resonate with each other through form and color, blending seamlessly with French classics and 1970s vintage
Visualization
Daria Beletskaya
Tools used
Autodesk 3ds Max, SketchUp
Typology
Hospitality › Restaurant

