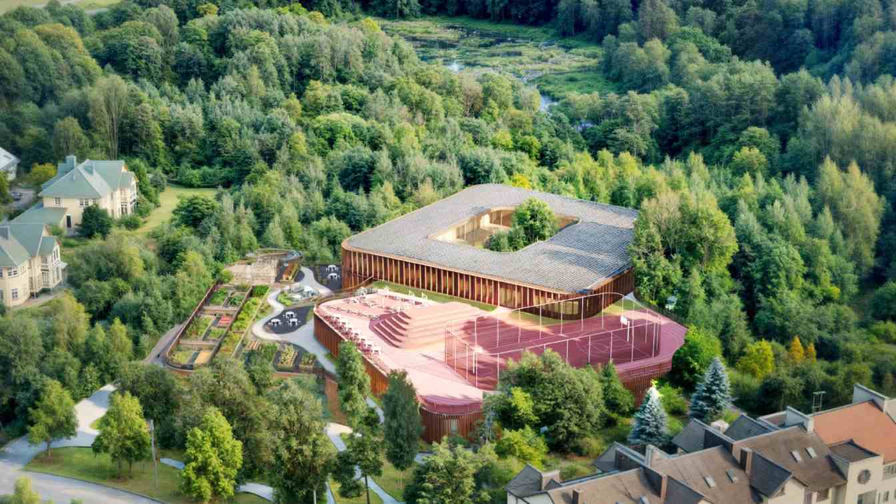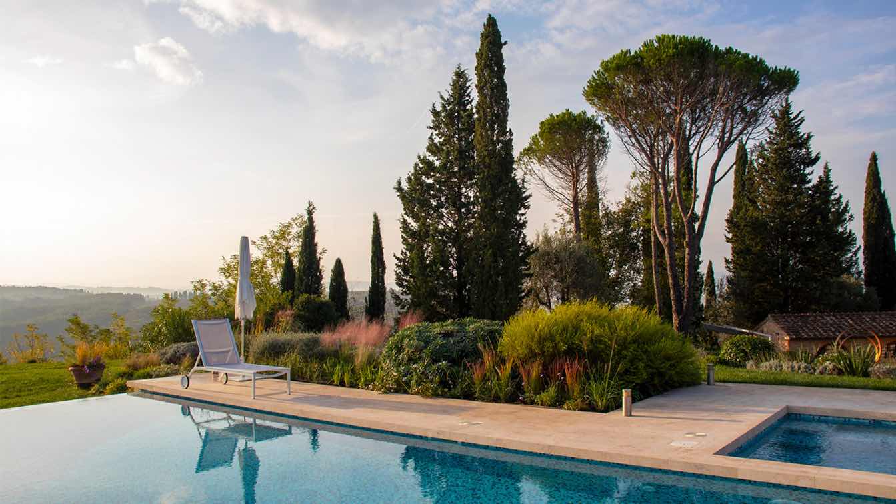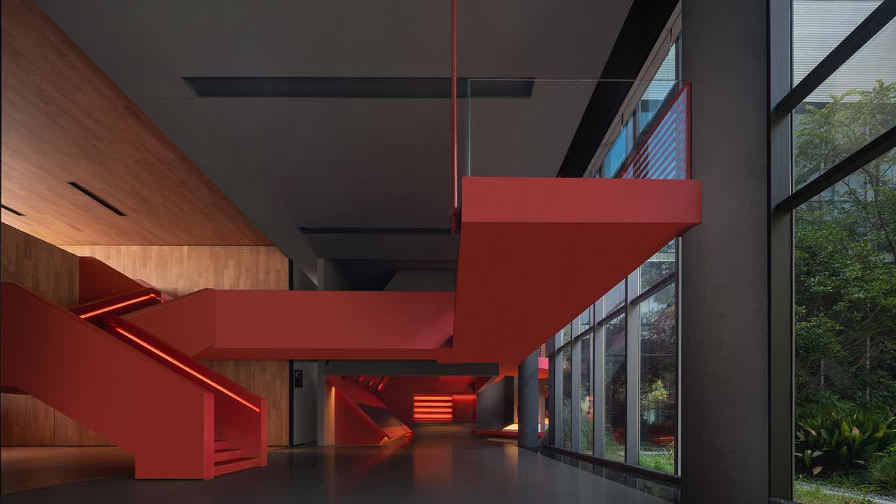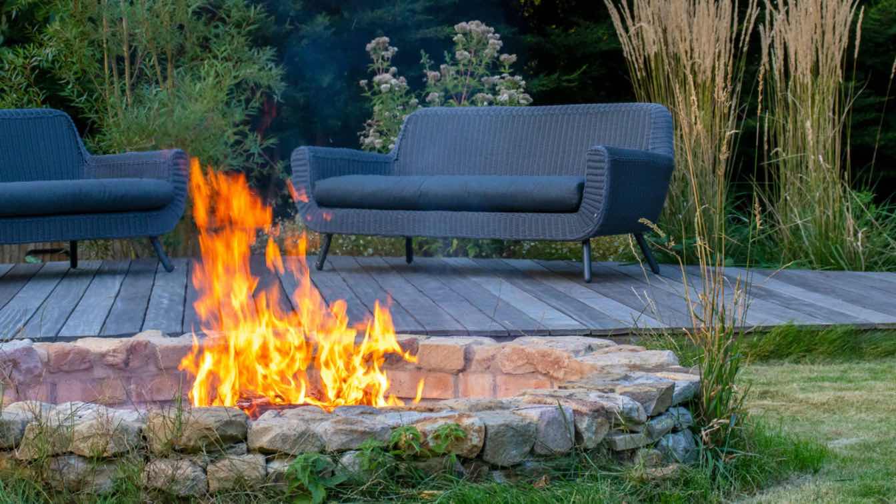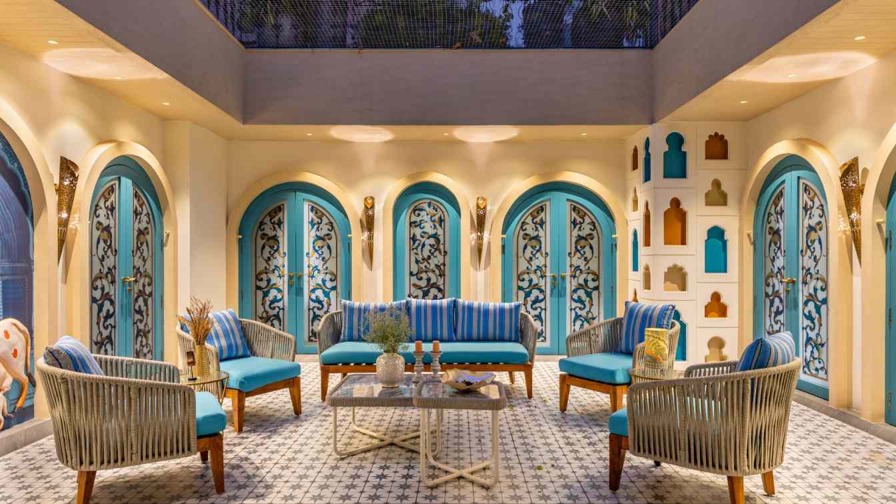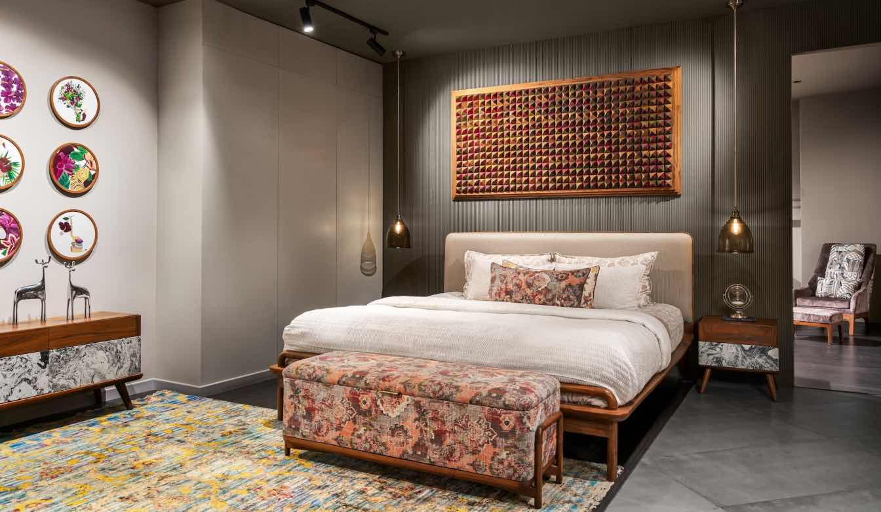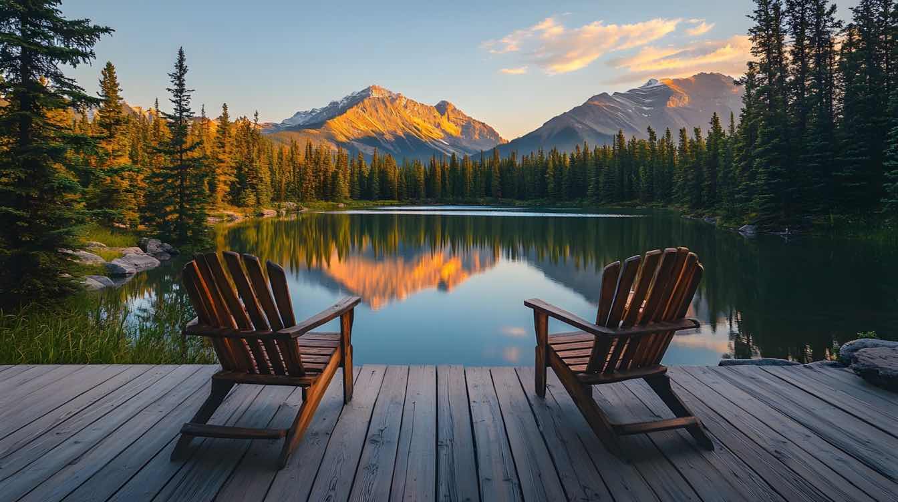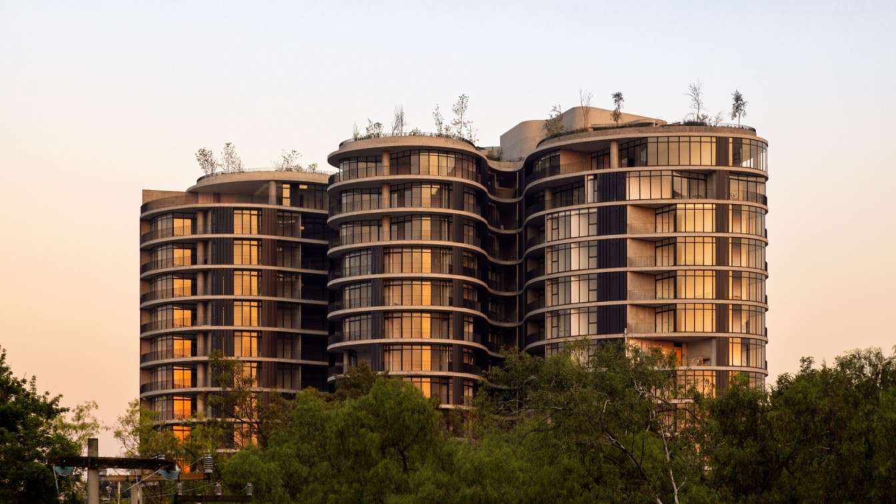Forest Nexus redefines the traditional school as a vibrant community hub, blending education, social interaction, and cultural exchange in the heart of Vilnius. This innovative project, designed by Atelier Entropic and 2L Architects, integrates nature with modern learning spaces, creating an inclusive environment for people of all ages.
Project name
The Forest Nexus
Architecture firm
ENTROPIC, 2L Architects
Location
Vilnius, Lithuania
Tools used
Rhinoceros 3D, Grasshopper, Revit, Adobe package
Principal architect
Geoffrey Eberle
Design team
Geoffrey Eberle, Magdalena Mróz, Maria Antonia Franco
Client
Municipality of Vilnius
Typology
Educational Architecture › High School, Community Center
Mylandscapes: This was our fourth project for the clients. Following 2 courtyard, green wall & roof terrace designs in London, we were tasked with layering, editing & improving the planting in their Tuscany home.
Project name
Tuscany Modern Country Garden: Artworks in a Biodiverse Landscape
Landscape Architecture
Mylandscapes LTD
Photography
Amir Schlezinger
Principal designer
Amir Schlezinger
Design team
Amir Schlezinger
Material
Sculpture Limestone
Typology
Landscape Design › Garden
The designer Fang Lei is inspired by the Daoist idea of "Dao giving birth to all things". It's based on a thorough understanding of the project's background and Techstorm's company culture and philosophy.
Project name
Shanghai Techstorm Exhibition Hall
Architecture firm
One House Design
Principal architect
Fang Lei
Design team
Meng Chengpeng, Xu Lei
Typology
Cultural › Exhibition Hall
This ½-acre natural family garden in North London’s Whetstone is truly a rarity in its seclusion, size and a contemporary naturalistic design, conserving nature and growing purely native plants to sustain broad biodiversity for wildlife and well-being for the owners.
Project name
Whetstone Landscape Garden: An Oasis Of Biodiversity With Native Plants
Landscape Architecture
Mylandscapes LTD
Location
Whetstone North London N20, UK
Photography
Amir Schlezinger
Design team
Amir Schlezinger
Material
Hardwood, reclaimed stone
Typology
Landscape Architecture › Garden
A house named "Dehleez" (which means "threshold" or "entrance" in several South Asian languages) is particularly fitting for a home that blends modern techniques and traditional interior design.
Project name
"Dehleez” Residence Interior
Architecture firm
MDC Architects (Mandala Design Consortia)
Location
Old Padra Road, Vadodara, Gujarat, India
Photography
Pixellus Photography
Principal architect
Mihir Ashara
Interior design
MDC Architects
Civil engineer
Nikunj Bhatt
Supervision
MDC Architects
Material
Plywood,Vineer & PU finish furniture,Door glass printed glass & MS Railing
Client
Mr.Rajan & Mrs.Shital Shah
Typology
Residential › Penthouse
Nestled in the heart of Bengaluru, Alankaram’s latest showroom spans across 24,000 sq. ft. of meticulously designed space. Each floor embodies the perfect balance between traditional craftsmanship and modern aesthetics, showcasing over 500 bespoke furniture pieces.
Project name
Alankaram's Flagship Furniture Store
Architecture firm
Anupriya Sahu
Location
Bengaluru, India
Photography
Spacescape Photography
Typology
Commercial › Store, Showroom
Poly deck chairs offer a smart solution for anyone looking to furnish their outdoor space with durable, eco-friendly, and stylish furniture. With minimal upkeep, a wide range of designs, and the long-term benefits of a sustainable product, poly chairs are a worthwhile addition to any patio, deck, or garden.
Written by
Daniel Scrivner
PEDRE embodies the harmonious assembly of an architecture which folds compose functional structures, solid constructions, optimal materials, interiors that become exteriors, custom-made furniture and landscape panoramic views that dialogue with the territory. Located in the vicinity of the Pedregal de San Ángel Ecological Reserve.
Architecture firm
JSa / MTA+V
Location
Mexico City, Mexico
Design team
JSa: Javier Sánchez, Benedikt Fahlbusch. mta+v: Miguel de la Torre
Collaborators
Woodwork: Dimadmx; Furniture: EWE & Esrawe
Structural engineer
Estructura Héctor Margain
Construction
Factor Eficiencia
Material
Concrete, Aluminum and Glass
Typology
Residential Building › Apartments

