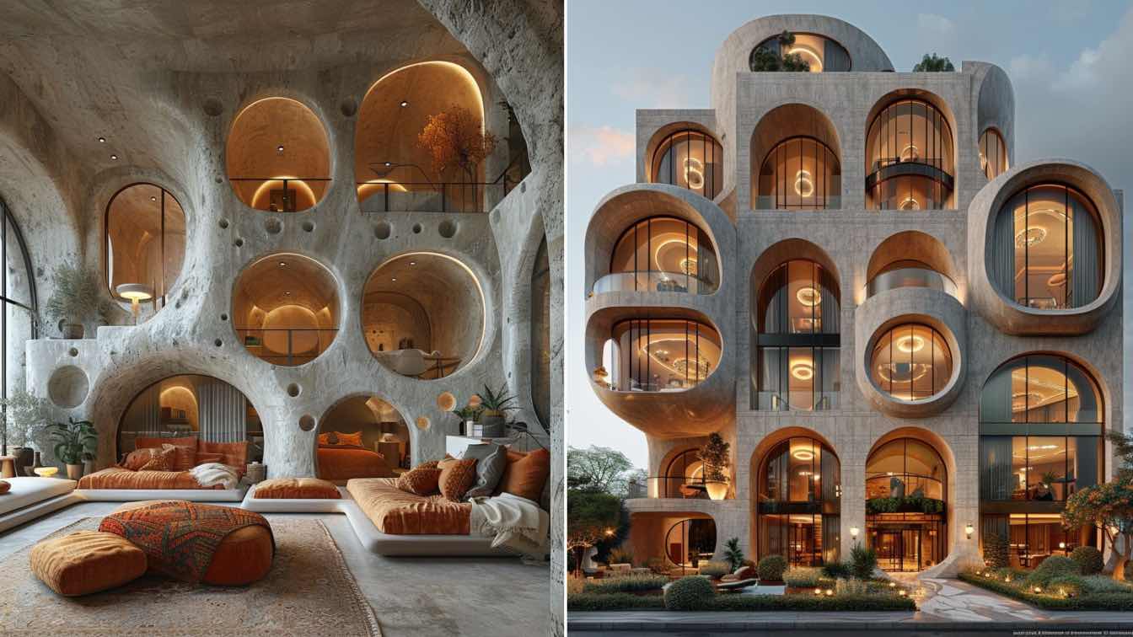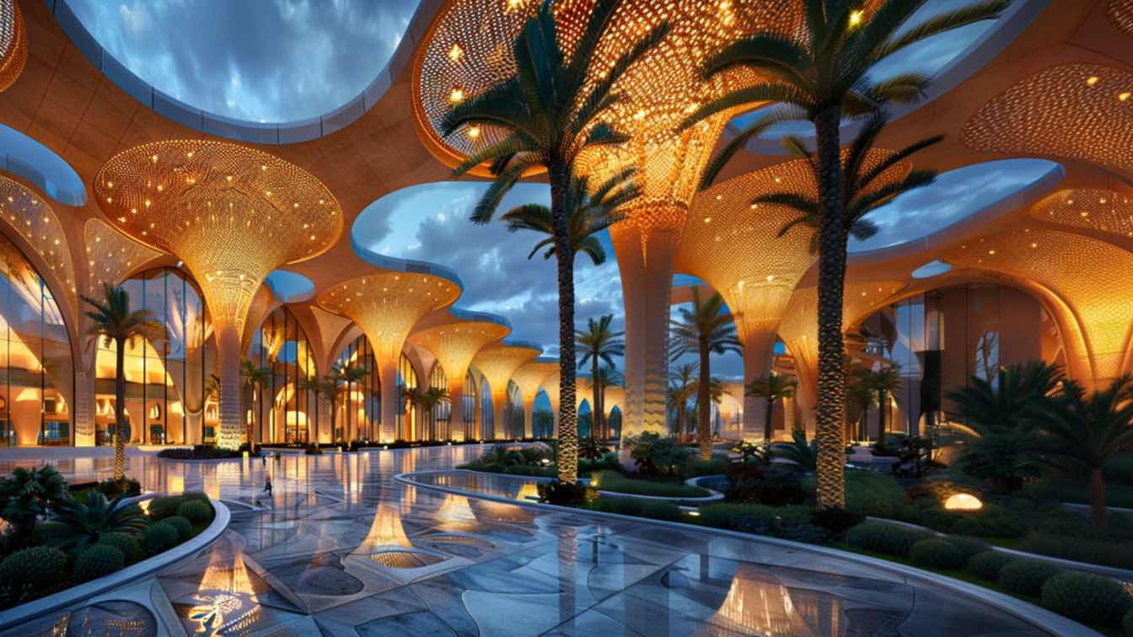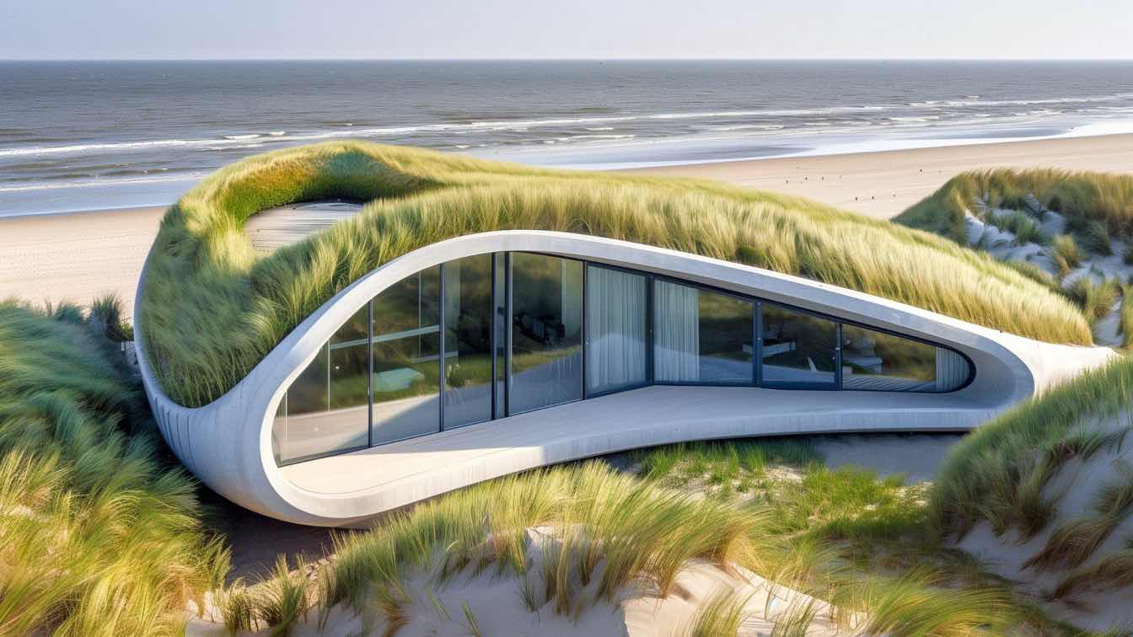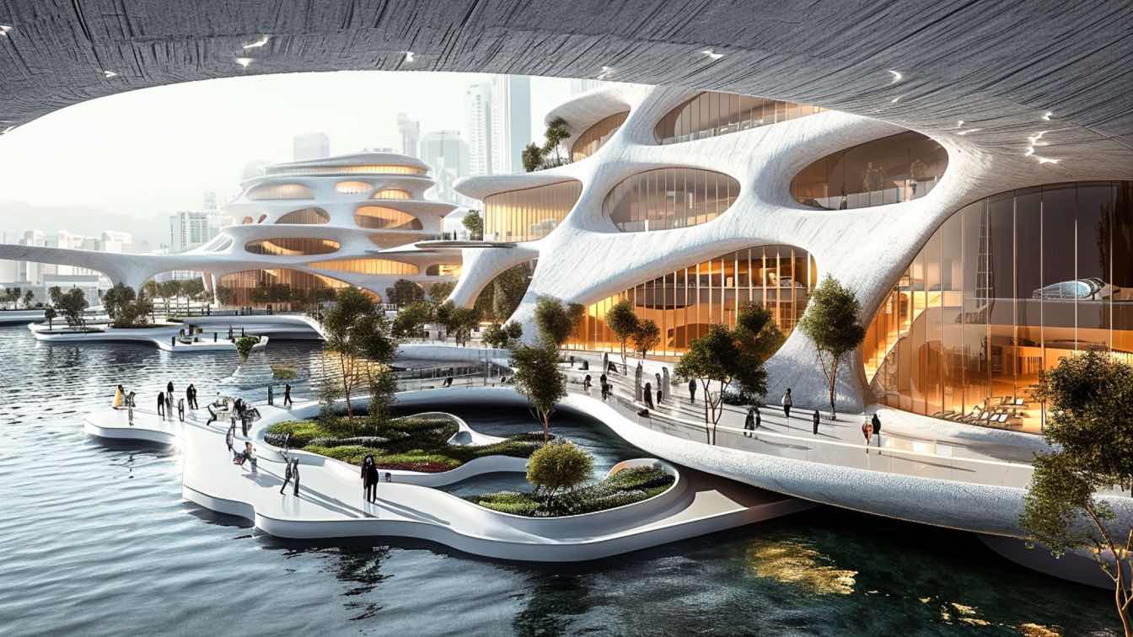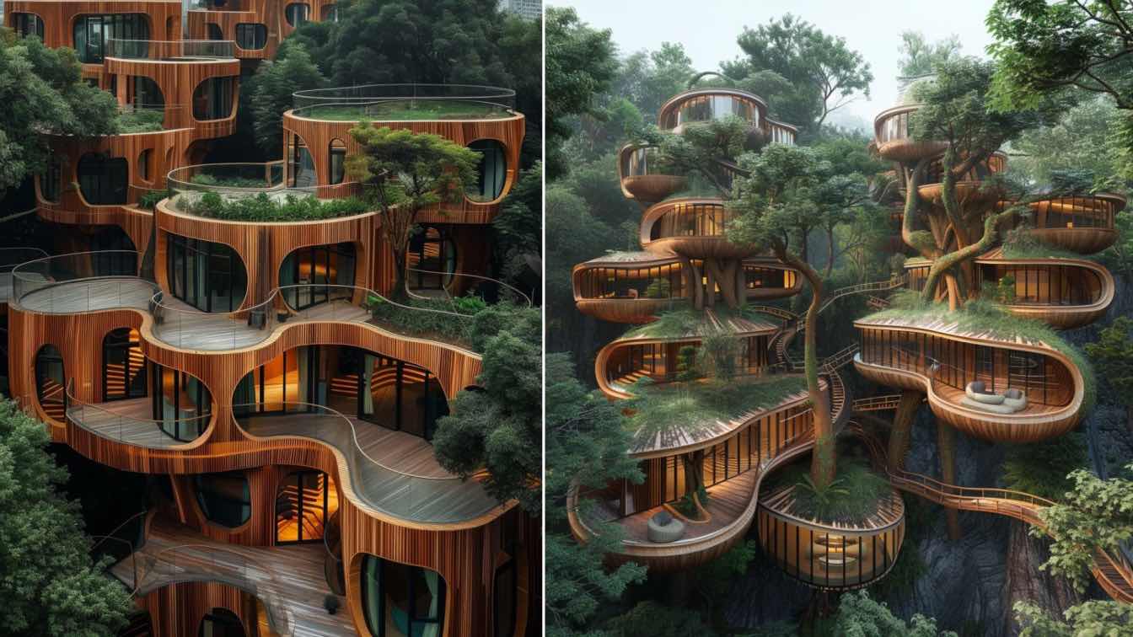Welcome to Voyage a shared luxury experience in Dom World transportation network. Step into a sleek, futuristic cabin designed for comfort and style, where passengers can enjoy a premium journey through the immersive landscapes of Dom World.
Architecture firm
Mind Design
Tools used
Autodesk Maya, Unreal Engine, Adobe Photoshop
Principal architect
Miroslav Naskov
Design team
Miroslav Naskov, David Richman, Jan Wilk, Michelle Naskov
Visualization
nVisual, Mind Design
Typology
Futuristic Architecture
Advanced academic and research facilities. Sustainable design with solar panels, minimizing environmental impact. The synthesis of diverse disciplines, merging technology, nature, and human creativity. Discover a future where architecture meets AI. Swipe to explore more and tap the link in our bio for details!
Project name
The Ethereal Cradle
Architecture firm
Tanevoo, Omegarender, XX
Location
Amargosa Valley, Nevada 36.64699, -116.58109
Tools used
Revit, Autodesk 3ds Max, Unreal Engine 5, Corona Renderer, Adobe Photoshop, Adobe Illustrator, Adobe After Effects, DaVinchi Resolve
Principal architect
Tanevoo,Omegarender,XX (Tanevoo)
Design team
Tanevoo, Omegarender, XX
Visualization
Tanevoo, Omegarender, XX
Typology
Public, Research Campus, AI Hub
From traditional modular cubicles to today’s open collaborative spaces, humans have never stopped changing the way they work. Designed by the One House team led by founder Fang Lei, the interior of the new office of Shanghai Transaction Succeed Industrial Investment, recently unveiled at Shanghai Yuejie Expo Park, is contemporary, minimalist, smart...
Project name
Shanghai Transaction Succeed Office
Architecture firm
One House Design
Location
Yuejie Expo Park, Huangpu District, Shanghai, China
Principal architect
Fang Lei
Design team
Li Huang, Wang Jiarui, Zhao Binjie
Collaborators
Wendy Li, Pass Pan, Chen Ying
Typology
Commercial › Office
The Organic Oasis! This stunning Hotel stands as a testament to modern design with a touch of nature's influence. Crafted from concrete, its exterior walls boast captivating rounded arches and thoughtfully placed windows, creating a visually striking composition that seamlessly merges contemporary aesthetics with organic forms.
Project name
The Organic Oasis
Architecture firm
K-Studio
Tools used
Midjourney AI, Adobe Photoshop
Principal architect
S.K.Kamranzad
Collaborators
studioedrisi & Studio____ai
Visualization
S.K.Kamranzad
Typology
Hospitality › Hotel
Dubai International Convention & Exhibition Centre stands as a beacon of innovation and architectural brilliance, drawing inspiration from the iconic palm trees that grace the landscape of this vibrant city. Rising majestically against the backdrop of Dubai's skyline, this center encapsulates the essence of modernity fused with nature's timeless be...
Project name
Dubai International Convention & Exhibition Centre
Architecture firm
Setareh Ilka, Soheil Ramezanpour
Tools used
Midjourney AI, Adobe Photoshop
Principal architect
Setareh Ilka, Soheil Ramezanpour
Visualization
Setareh Ilka, Soheil Ramezanpour
Typology
Cultural › Exhibition Centre
In line with Land’Art, the Dunes project is at the heart of the North Sea landscape and locally uses the natural materials of this marine ecosystem. Delicately located along the melancholy Belgian coast characterized by its long tides and its dunes covered with sand reeds, the project proposes the construction of a cluster of generously curved vill...
Project name
Dunes, Stealthy Bioconcrete Villas
Architecture firm
Vincent Callebaut Architectures
Tools used
AutoCAD, Autodesk 3ds Max, Adobe Photoshop, Midjourney, Stable Diffusion
Principal architect
Vincent Callebaut
Design team
Kao Sum, Aurore Delcourt, Nathalie Martinez
Visualization
Vincent Callebaut Architectures
Completion year
2025-2026
Typology
Residential › Housing
Nestled along the shores of the Persian Gulf, the Cultural Hub of the Future emerges as a beacon of intellectual exchange, artistic expression, and cultural celebration. Positioned as a pivotal center in the region, this cultural hub promises to redefine the landscape of creative exploration and cross-cultural dialogue.
Project name
The Cultural Hub of the Future in the Persian Gulf
Architecture firm
Rezvan Yarhaghi
Location
Persian Gulf Coastline, Iran
Tools used
Midjourney AI, Adobe Photoshop
Principal architect
Rezvan Yarhaghi
Visualization
Rezvan Yarhaghi
Typology
Cultural Architecture
These bamboo houses, resembling majestic trees, are a fusion of innovation and organic elegance. With their futuristic chromatic waves and mat furniture style, they echo influences from Asian and Afrofuturism, creating a space that's both realistic and visionary.
Project name
Rash Tree Houses
Architecture firm
architectt_a.m
Tools used
Midjourney AI, Adobe Photoshop
Principal architect
Azra Mizban
Collaborators
studio____ai
Visualization
Azra Mizban
Typology
Residential › House




