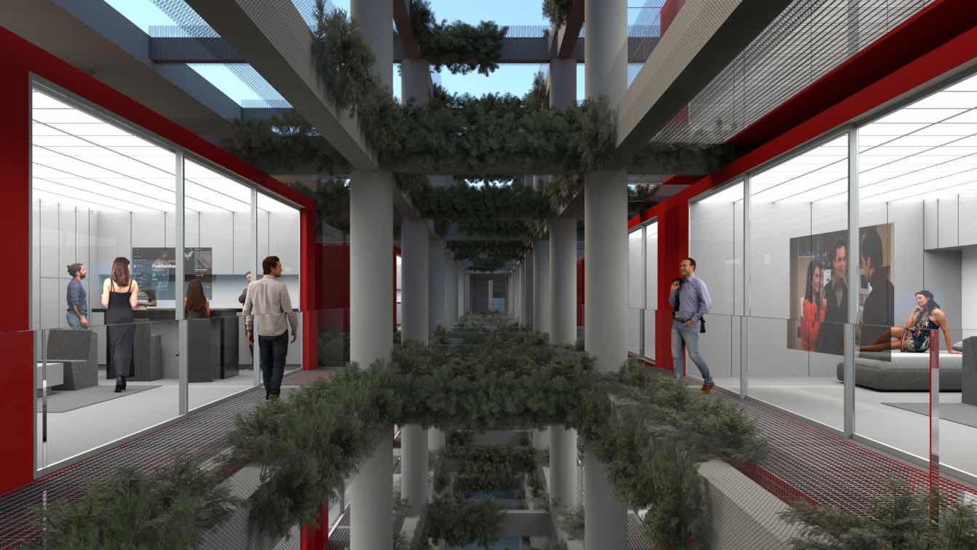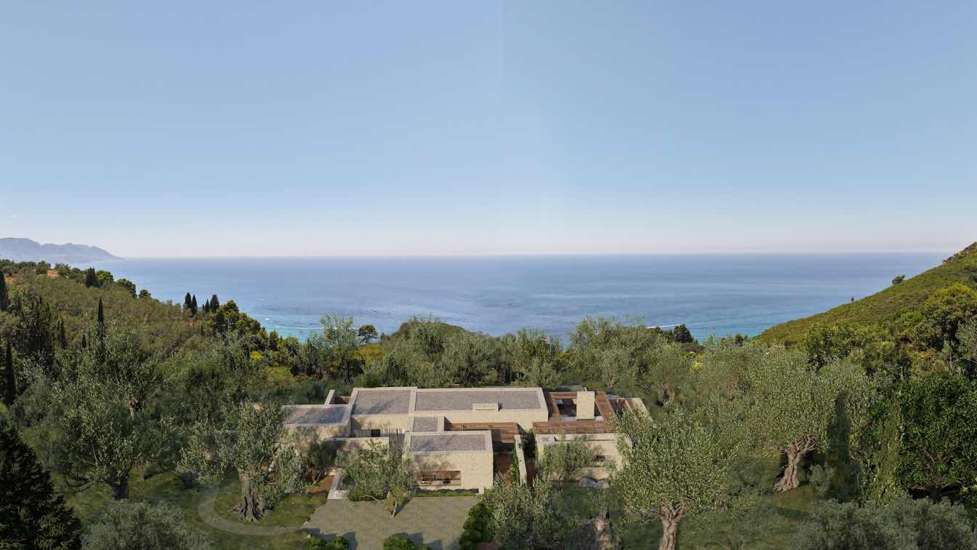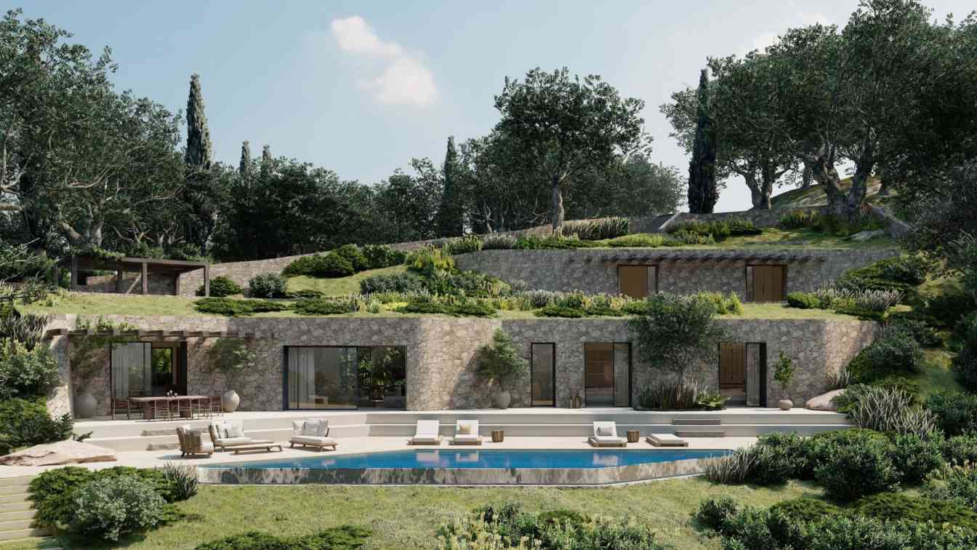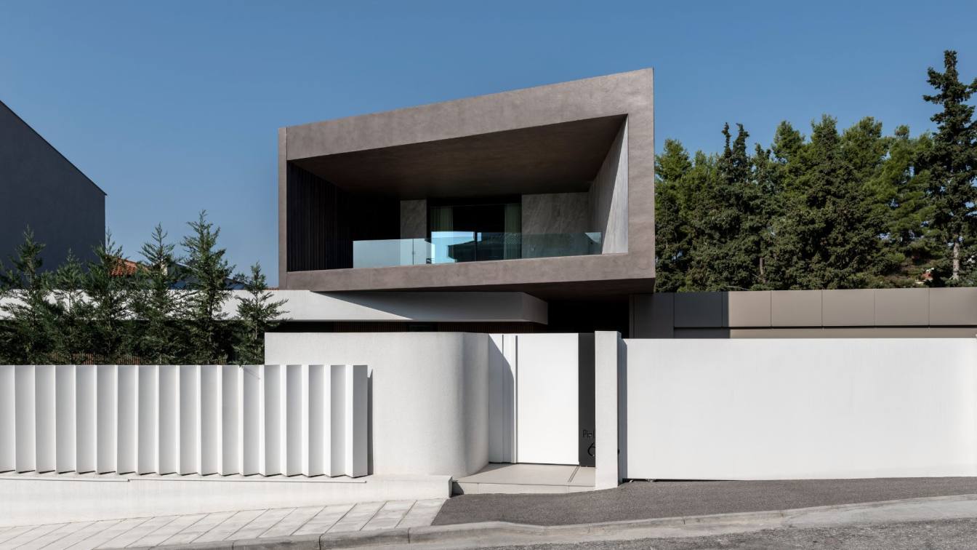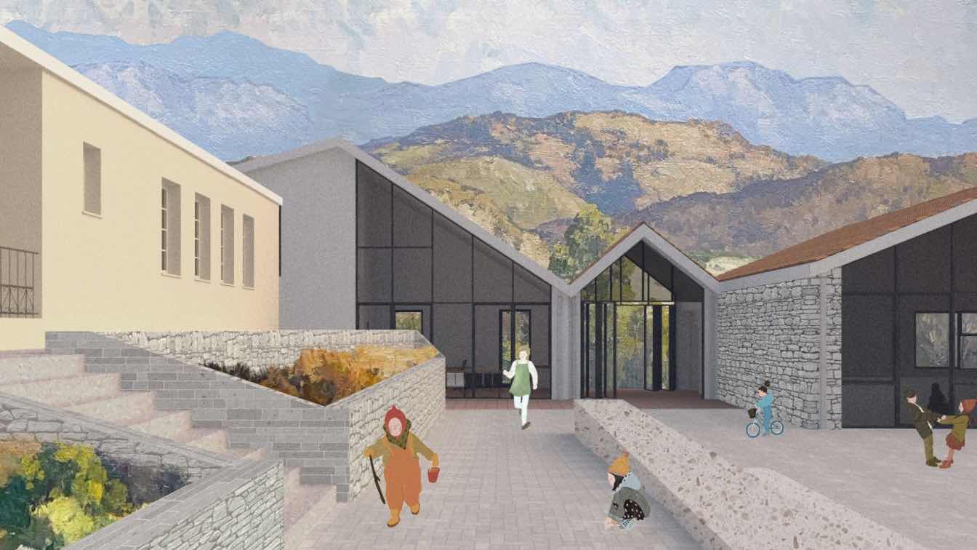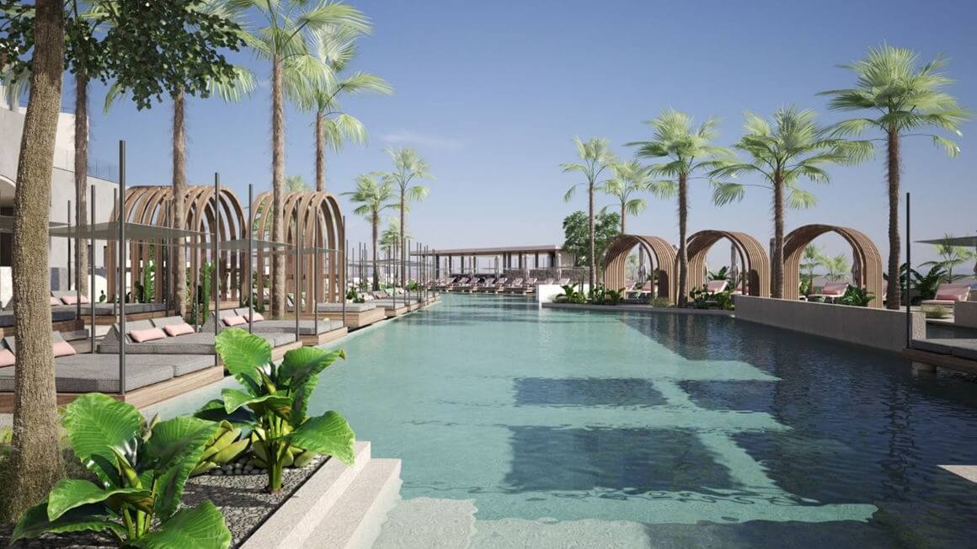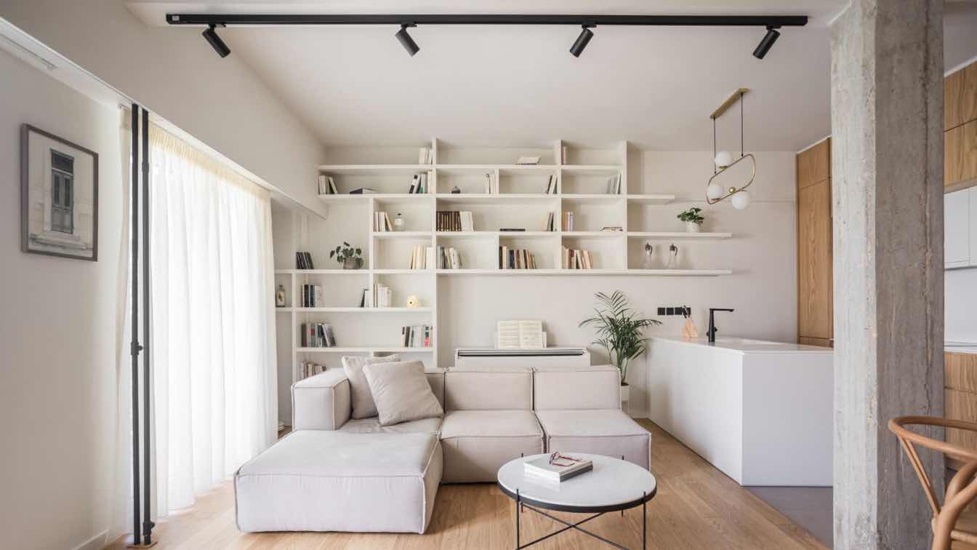On a plot of land outside the settlement in the broader area of Apokoronas, we were asked to design a new four-bedroom holiday residence, maximizing the allowable building area. This residence is intended for the owners’ summer vacations, a young couple, and will be used for short-term rentals during the rest of the year.
Project name
The Canyon House
Architecture firm
Zeropixel Architects
Location
Xirosterni, Chania, Greece
Tools used
AutoCAD, SketchUp, Lumion, Adobe Photoshop
Principal architect
Dimitris Koudounakis
Design team
Dimitris Koudounakis ,Evelina Koutsoupaki, Evgenia Xatziioannou,Vassilis Kateroudakis
Visualization
Zeropixel Architects
Typology
Residential › House
George Genovezos & Lam Faraj: Augmented Living is a project that combines an augmented reality system, physical elements, and live activities. The intervention consists of housing units that alternate levels as they develop within the deconsecrated OLPA building.
Student
George Genovezos, Lam Faraj
University
University of Patras
Teacher
Panos Dragonas, Giannis Karras
Tools used
AutoCAD, Rhinoceros 3D, V-ray, Adobe Photoshop, Adobe Illustrator
Project name
Augmented Living
Typology
Residential Architecture
Casa Ruina, designed by Thetacon, blends modern architecture with Corfiot tradition, nestled among olive trees on Corfu’s western coast. To preserve the trees, the low-height structure is fragmented by function, creating atriums that enhance privacy and openness.
Architecture firm
Thetacon
Location
Kortiraki, West Corfu, Greece
Tools used
AutoCAD, ArchiCAD, Lumion, Adobe Photoshop
Principal architect
Konstantina Yannaki
Design team
Konstantina Yannaki & Alexandros Skampardonis
Collaborators
Christos Mouchlianitis
Visualization
Konstantina Yannaki & Alexandros Skampardonis
Typology
Residential › House
Designed by Thetacon, this subterranean Corfu residence blends seamlessly with its rocky, sloped terrain. Inspired by the traditional dry-stone walls supporting the land, the structure features two fluid, stone-clad volumes that appear to emerge naturally from the earth.
Architecture firm
Thetacon
Location
Pelekas, West Corfu, Greece
Tools used
AutoCAD, ArchiCAD, Lumion, Adobe Photoshop
Principal architect
Konstantina Yannaki
Design team
Konstantina Yannaki & Ioannis Karkos
Collaborators
Engineering: Christos Mouchlianitis
Visualization
Konstantina Yannaki & Ioannis Karkos
Typology
Residential › Housing
At the suburbs of Thessaloniki, in Oreokastro , you can find Villa PieL, designed by the office Ark4lab of Architecture, based in Greece. The building is developed in two levels, astride a linear axus, in a way that the volume formation conveys the different functions of the space.
Architecture firm
Ark4lab of Architecture
Location
Thessaloniki, Greece
Photography
Giorgos Sfakianakis
Principal architect
George Tyrothoulakis
Design team
Giorgos Tyrothoulakis, Evdokia Voudouri, Giannis Papakostas, Dimitris Georgiou
Collaborators
Alexandros Theologou, EMDC
Interior design
Ark4lab of Architecture
Landscape
Ark4lab of Architecture
Structural engineer
Dimitris Georgiou
Civil engineer
Alexandros Theologou
Construction
Ark4lab of Architecture
Supervision
Ark4lab of Architecture
Visualization
Ark4lab of Architecture
Typology
Residential › Villa
The plot is located in Karpenisi, in an area of public character. Inside it there is a ground-floor school with a P-shaped arrangement. Its classical form in terms of views and plan is related to its building program.
Project name
Day Care Center for people with special needs in Kaprepenisi
Architecture firm
Mariastella Georgousi
Location
Karpenissi, Greece
Tools used
AutoCAD, Autodesk 3ds Max, Adobe Photoshop
Principal architect
Mariastella Georgousi, Manolis Ditsoudis
Design team
Mariastella Georgousi, Manolis Ditsoudis
Visualization
Manolis Ditsoudis
Client
Municipality of Karpenissi
Typology
Hospitality › Day Care Center
Is Crete the island you have heard of many times but still haven’t got to visit in person? Here are reasons why this giant island is worth your time according to Crete family holiday resort Fodele Beach with exclusive travel tips.
Photography
Fodele Beach & Water Park Holiday Resort
Undertook the renovation of a small apartment in the area of Pangrati. This project overturns the classic typology of the "commercial" apartment building of the '60s in order to serve the needs of the modern lifestyle.
Project name
Apartment Renovation, Pangrati
Architecture firm
Studiok45 Architecture
Location
Pangrati, Athens, Greece
Principal architect
George Tzorbatzidis
Design team
George Tzorbatzidis, Athina Athanasiou
Environmental & MEP engineering
Lighting
George Tzorbatzidis, Athina Athanasiou
Construction
Studiok45 Architecture
Supervision
George Tzorbatzidis, Athina Athanasiou
Typology
Residential › Single-Family Apartment

