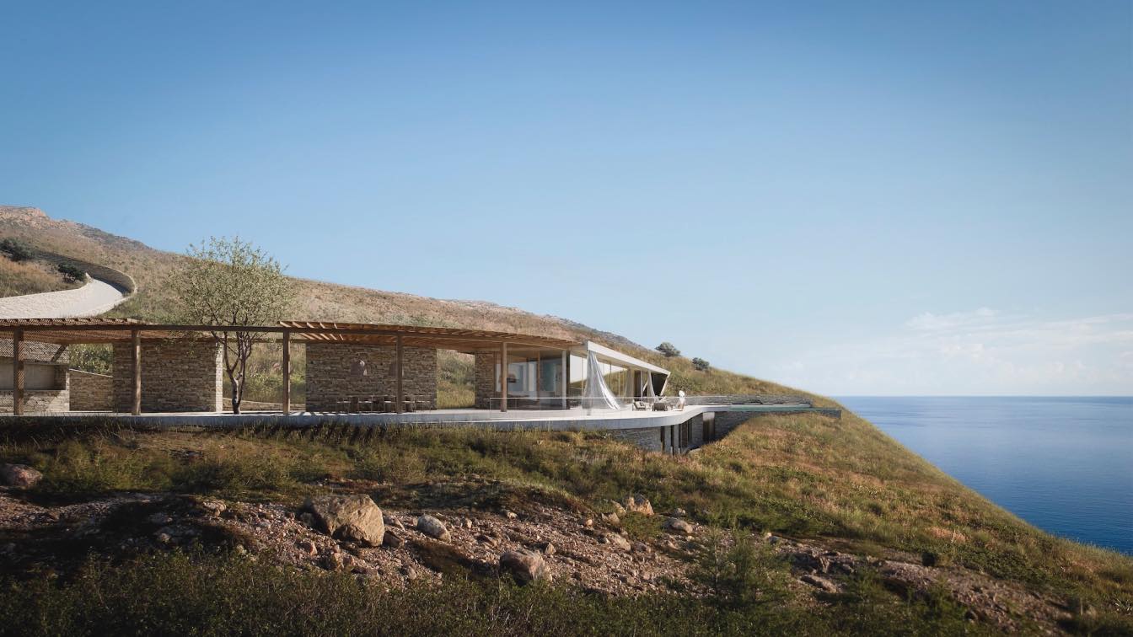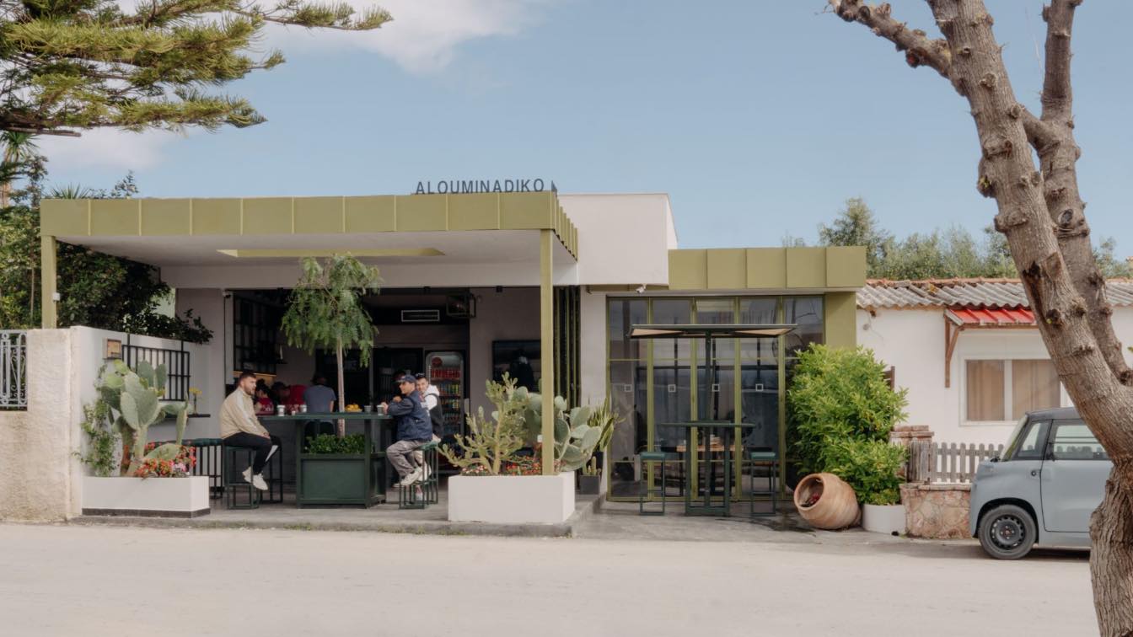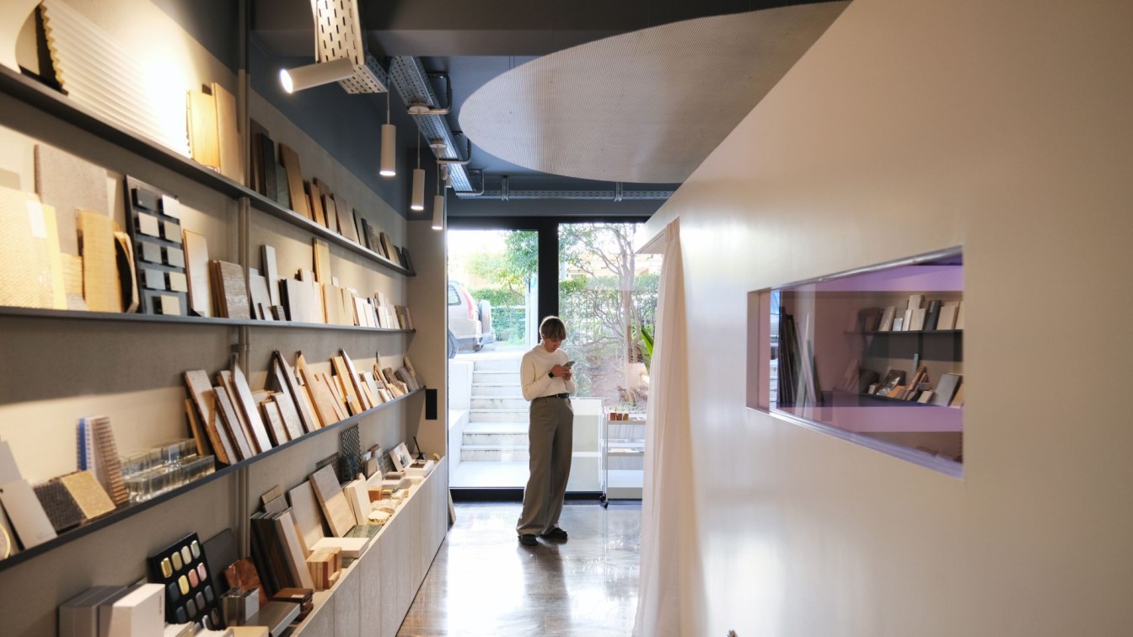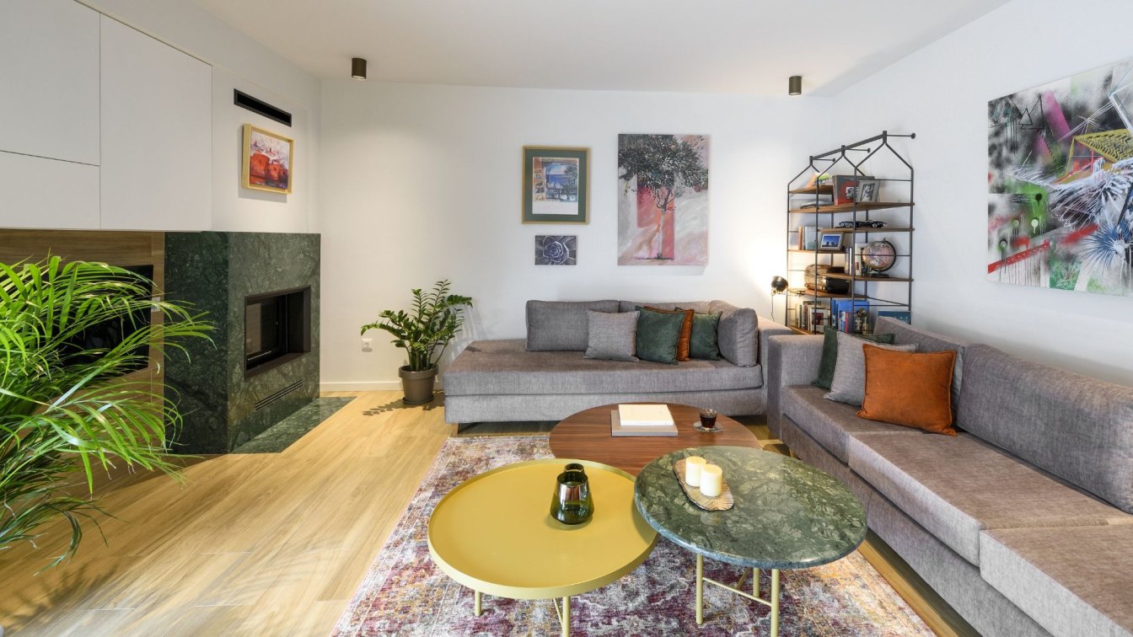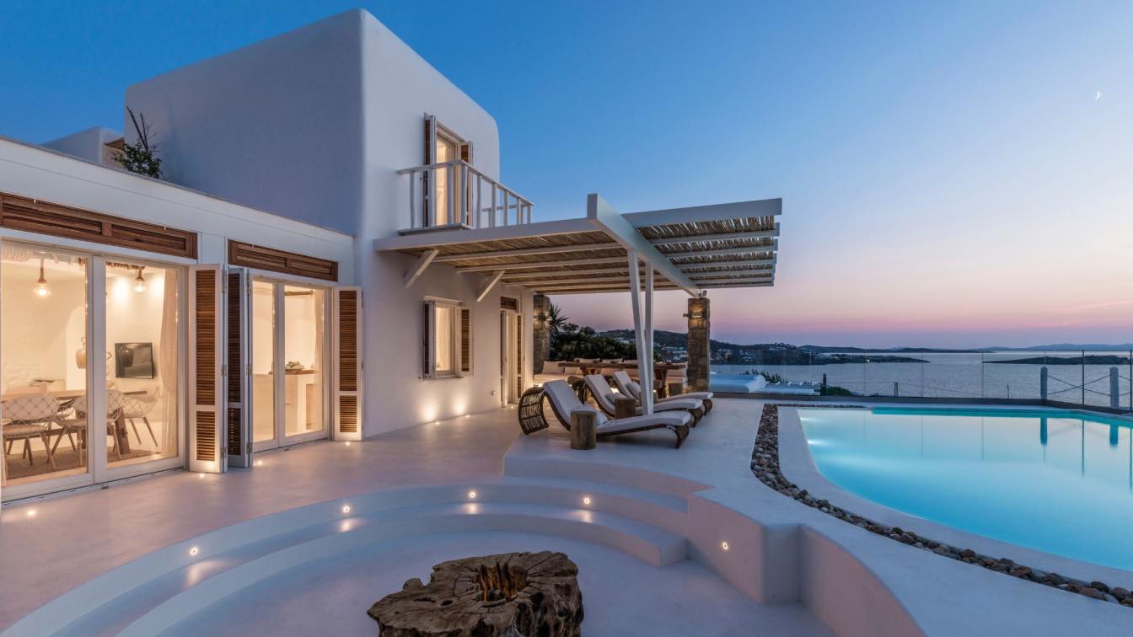The site is located in Southern Crete, near Agios Pavlos, the wildest remaining region of Crete. Facing the sea, it has a direct access to the beach, dry vegetation and a very steep topography, which dictated a lot of the design.
Project name
Mavrogia House
Architecture firm
Toledano + Architects
Location
Agios Pavlos, Crete, Greece
Tools used
AutoCAD, Autodesk 3ds Max
Principal architect
Gabrielle Toledano
Collaborators
Bernard Wauthier-Wurmser. Local Engineers : Evripidis Giannakakis, Vangelis Fragkiadakis
Typology
Residential › House
Kasawoo was enlisted to devise innovative ways to expand the capacity of the existing coffee shop. Inspired by the functionality of small spaces in Japanese culture, the owner desired a fresh perspective from someone who could think creatively outside the box.
Project name
Alouminadiko Koffee
Architecture firm
Kasawoo
Location
Zakynthos, Greece
Photography
Alessandro Kikinas
Principal architect
Darius Woo, Kyriaki Kasabalis
Design team
Kyriaki Kasabalis, Darius Woo, Yolande Wang
Client
Panagiotis Zafeiropoulos
Typology
Hospitality › Coffee Shop
Welcome to Kipseli Architects in Athens, Greece! Based on the concept of the beehive ("kipseli" in greek), our creative architecture studio aims to transform the urban space through a unique structure of cooperation, concentrating on the environment and the human existence within it. Our new office space has been designed with great attention to de...
Architecture firm
Kipseli Architects
Location
Neo Psichiko, Attica, Greece
Photography
Dimitris Kleanthis
Principal architect
Kirki Mariolopoulou
Design team
Maria Tzavla, Aggeliki Venetaki, Konstantinos Antoniou
Interior design
Maria Tzavla, Aggeliki Venetaki, Konstantinos Antoniou
Typology
Office - Building
The project concerns the creation of a new residence on an existing plot in a small settlement, just outside the city of Heraklion. The needs and experiences of the two owners, as well as the morphology and orientation of the study area, led us to the design of a stone-built undercut residence with a swimming pool and underground spaces.
Architecture firm
Zeropixel Architects
Location
Heraklion, Crete, Greece
Tools used
AutoCAD, SketchUp, Lumion, Adobe Photoshop
Principal architect
Dimitris Koudounakis
Design team
Dimitris Koudounakis, Evelina Koutsoupaki, Eleni Giova
Visualization
Evgenia Hatziioannou, Maria Drempela
Typology
Residential › House
The project is the result of a radical design of a 120 -square meter new constructed apartment. The owners required the "atmosphere" of the apartment and its transformation into a modern space that exudes aesthetic calm and tranquility, expresses their personality and covers their way of life and their needs.
Project name
CS11, The Elegant Apartment
Architecture firm
Skarlakidis Architecture Studio
Location
Kalamaria, Thessaloniki, Greece
Photography
studiovd.gr / N. Vavdinoudis - Ch.Dimitriou
Principal architect
Stefanos Skarlakidis
Design team
Stefanos Skarlakidis
Built area
120 m² (Indoor)
Completion year
April 2020
Interior design
Skarlakidis Architecture Studio
Environmental & MEP engineering
Lighting
Boss Foss / Vasilis Voulgaris
Material
Timber Constructions (kitchen+bookscases+ sideboard + dining table+closets+bed)/ Vasilis Psomas. Tiles: Marazzi / Passion Home. Armchairs: KARE. Dining Chairs: Thonet. Lights: VIBIA
Supervision
Stefanos Skarlakidis
Typology
Residential › Apartment
The study concerns a traditional two-volume building extending over two floors, with an enclosed courtyard area and orchard, in the area of Mylopotamos, specifically in the traditional settlement of Margarites. The construction of the building dates back to around 1900 and its construction material is stone, with a wooden roof and clay roof tiles....
Project name
Mylopotamos House
Architecture firm
Zeropixel Architects
Location
Margarites Mylopotamos, Crete, Greece
Principal architect
Dimitris Koudounakis
Design team
Evelina Koutsoupaki
Visualization
Maria Drempela, Evgenia Hatziioannou
Typology
Residential › House
In the Apokoronas Region, on a hilltop with a panoramic view of Souda Bay and the Cretan Sea to the north, and the White Mountains to the south, we were asked to design a holiday home that also serves as a short-term rental accommodation. The goal was with a simple design, to offer quality and comfortable spaces, privacy between users and the feeli...
Project name
Villa on the Rocks
Architecture firm
Zeropixel Architects
Location
Tsivaras, Chania, Greece
Principal architect
Koudounakis Dimitris
Design team
Evelina Koutsoupaki
Visualization
Maria Drempela, Evgenia Hatziioannou
Typology
Residential › House
In Mykonos, a famous Greek island that gradually builds a liberal Cycladic culture, Kipseli Architects are called to renovate and combine two old Mykonian homes in Chora (town) and transform them into one luxurious contemporary villa.
Project name
Hestia Residence
Architecture firm
Kipseli Architects
Location
Chora, Mykonos, Greece
Photography
George Messaritakis, Andreas Bekas
Principal architect
Kirki Mariolopoulou
Design team
Stylianos Axiotakis, Maria Tsouma
Typology
Residential › House

