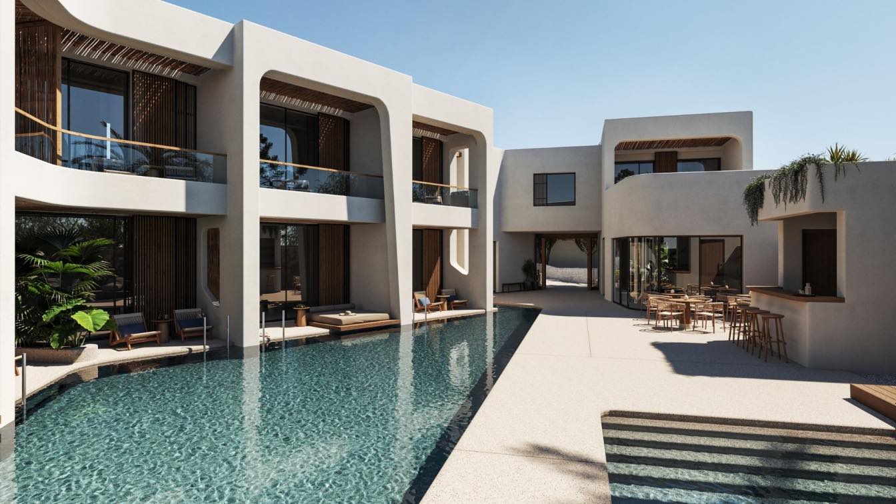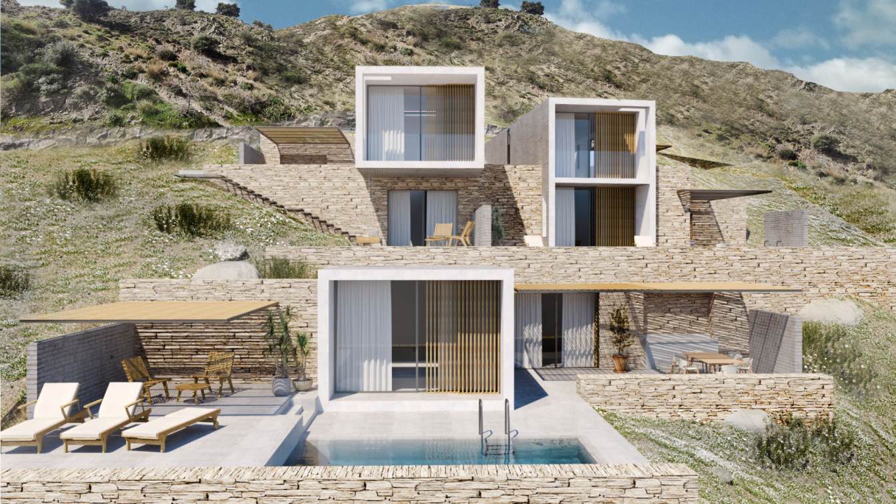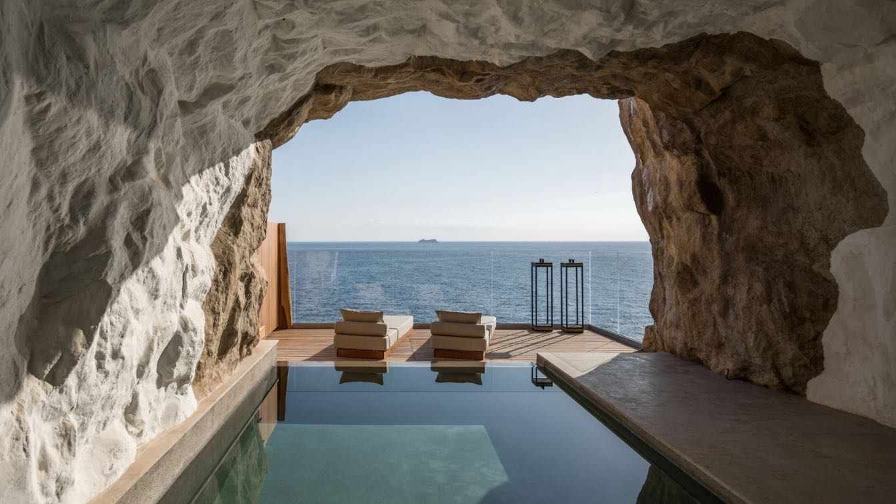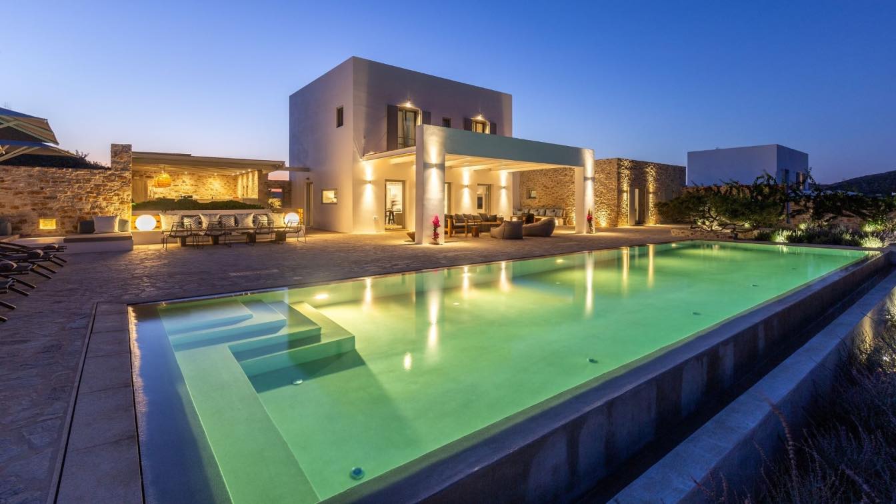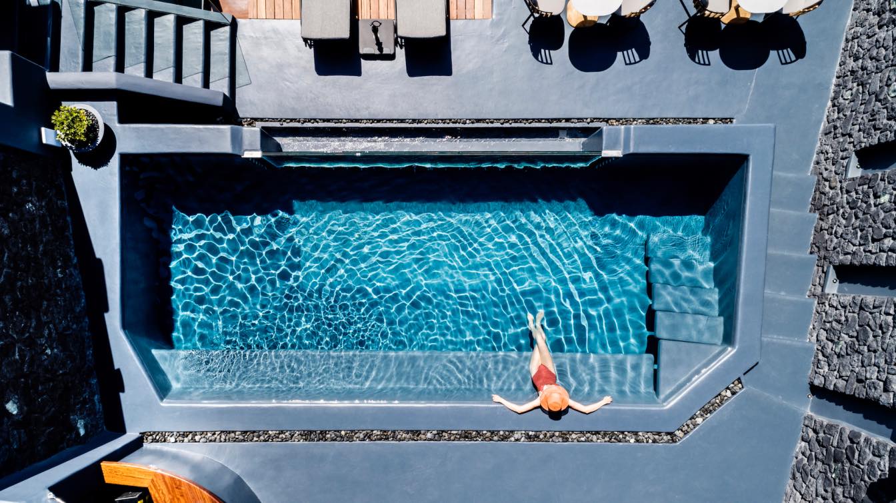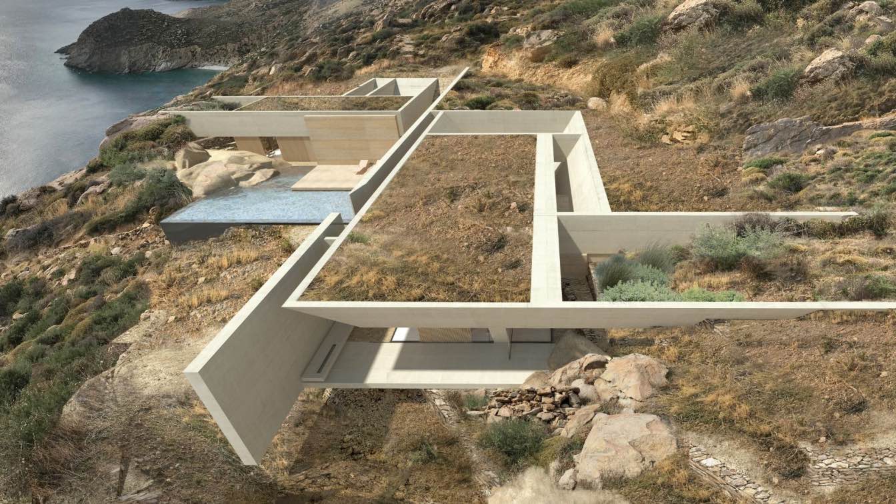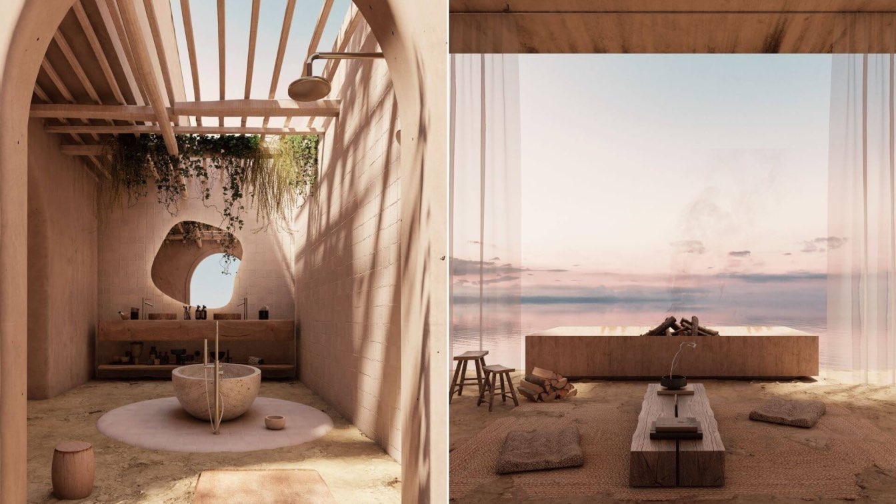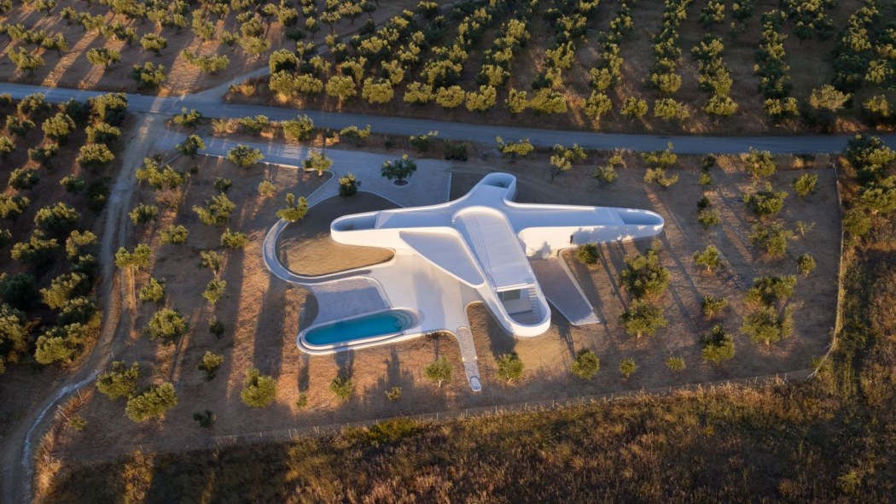This 15 room hotel is located only a few meters away from the beach of Platis Gyalos in Mykonos. The main purpose of the design was to create a peaceful atmosphere like being in front of the water of the sea. The forms and materiality are inspired by the plasticity and characteristics of island’s architecture.
Project name
Hotel in Platys Gyalos, Mykonos
Architecture firm
Chorografoi Architects
Location
Platys Gialos, Mykonos, Greece
Tools used
ArchiCAD, Autodesk 3ds Max, Corona Renderer
Principal architect
Katerina Papasifaki
Design team
Katerina Papasifaki, Katerina Dounavi, Minas Bougiouris
Collaborators
Minas Bougiouris
Visualization
500s Studio
Typology
Hospitality › Hotel
Precipice. Steep cliffs. Canyon. The basic elements for the design of this project. The slope of the plot is steep and the view to Agia Galini and the bay of Messara is unlimited. A project that stands like an "observatory" on top of the mountain, from which one can observe the surroundings.
Architecture firm
Tzagkarakis + Associates
Location
Agia Galini, South Crete, Greece
Tools used
AutoCAD, SketchUp
Principal architect
Tzagarakis Michalis, Eleutheria Sora
Design team
Eleutheria Sora, Gina Danochristou
Visualization
Eleutheria Sora
Typology
Residential › House
ACRO Suites is a 5 star luxury boutique resort set on the rocky cliffside of Mononaftis Bay, in Crete, Greece. ‘ACRO’ originates from the ancient Greek word ‘Akros/Akron’ which means ‘on the edge’ – where the wellbeing retreat is built.
Project name
Acro Suites A Wellbeing Resort
Architecture firm
Study of the 1st Phase - Stavros Peppas & Afoi Orfanaki S.A • Second Phase : Afoi Orfanaki S.A
Location
Mononaftis Bay, Agia Pelagia, Heraklion, Greece
Photography
Georgos Sfakianakis
Design team
Konstantina & Danae Orfanaki
Collaborators
Utopia Hotel Design, Theme Spa -Architectural Firm
Interior design
Manos Kypritidis (Restaurant & Bar Interior Designer)
Structural engineer
Edifice
Environmental & MEP
Regeon Renewable Energy Systems
Landscape
Dimitris Karameris
Lighting
Neapolis Vicky Dimakis, Tsakirellis Ioannis
Supervision
Ioannis & Nikolaos Orfanakis
Construction
Afoi Orfanaki S.A
Material
Local Stone, Antique Egyptian And Cretan Marble , Corten Metallic Details, Wood From Mount Athos, Solid Oak Phaestos Stones, Copper, Pressed Cement Mortar In Warm Tones
Typology
Hospitality › Boutique Resort With Suites And Villas
Photography became a passion from my early years at the university. Gradually, passing through the music, theater and documentary film production industry, my interests guided me to architectural photography being fascinated by the light, symmetry and geometrical structures.
Photographer
Maria Eirini Moschona
Tools used
Canon 6D, 16-35 mm, 24-105 mm, tripod
Project name
Villa Lavante
Architecture firm
Zarnaris, Oliaros Holdings Ltd
Location
Antiparos, Cyclades, Greece
Conceived as an ark-like haven, Kivotos Santorini reinvents luxury hospitality by tapping into Santorini’s volcanic soul. Built high atop the cliffside in Imerovigli, the most exclusive spot on the caldera, Kivotos combines panoramic views with serenity and tranquility.
Written by
Caroline Holmberg
Photography
Hotel & Villas Santorini
The project is situated on a slope in the southern part of the island of Serifos. Striking rock formations, low vegetation and unobstructed views to the sea characterise this amphitheatrical plot.
Project name
Cliff House in Serifos Island, Greece
Architecture firm
Fotis Zapantiotis Associated Architects
Location
Serifos Island, Greece
Tools used
AutoCAD, Autodesk 3ds Max, V-ray
Principal architect
Zapantiotis Fotis
Design team
Zapantiotis Fotis, Agapaki Maria
Collaborators
Concept Construction _Apostolakis - Stamatelos Civil Engineers
Visualization
Fotis Zapantiotis Associated Architects
Typology
Residential › House
Casa Zante is a house designed in the Greek island Zante, Greece. The concept idea is a beautiful return to antiquity and incorporating all the natural elements into the interior that gives spaces a curated look as well as calming appeal.
Architecture firm
Salvador Martz
Location
Zante, Zakynthos, Greece
Tools used
Autodesk 3ds Max, V-ray, Adobe Photoshop
Principal architect
Salvador Martz
Design team
Salvador Martz
Visualization
Salvador Martz
Typology
Residential › House
KHI is located in a gently sloping olive grove in the southern Peloponnese. The project is formed by a single continuous rippling wall that frames a series of protected courtyards at the extremity of each wing.
Project name
KHI House & Art Space
Architecture firm
LASSA - Theo Sarantoglou Lalis and Dora Sweijd, with Jonathan Cheng (project Architect) , Nikolas Klimentidis, Jocelyn Arnold, Raz Keltsh
Principal architect
Theo Sarantoglou Lalis, Dora Sweijd
Collaborators
Formwork production Design: LASSA; Mechanical Engineer: D. Mantas; General Contractor: V. Spyropoulos; Formwork production: Rizakos; Floor finishes: Votsalota - Zoidis Polyzois; Marble: The Art of stone - D. Paraskevas; Steel Window frames: TD.Steel - D.Detilleux ; Aluminium Window frames: Alumet-petroulakis / Valvis; Mechanical systems: Fourseasons-Klimaengineering; Electrical systems: V. Psicharis
Structural engineer
Metep - L. Babilis
Material
Terrazo, Marble, Steel, Aluminium, Stone, Wood,Concrete.
Typology
Residential › House

