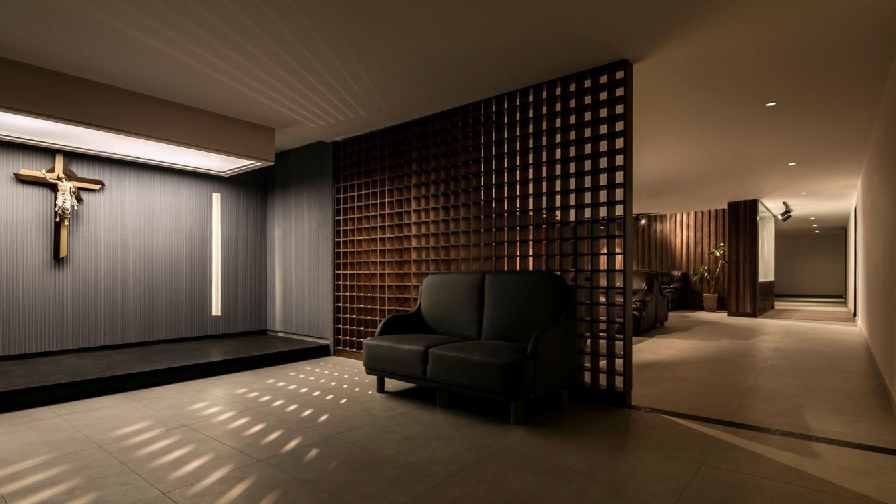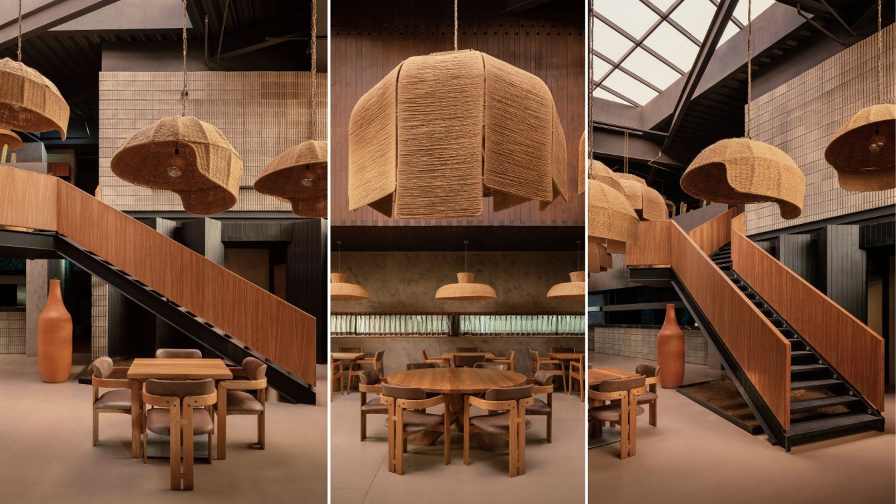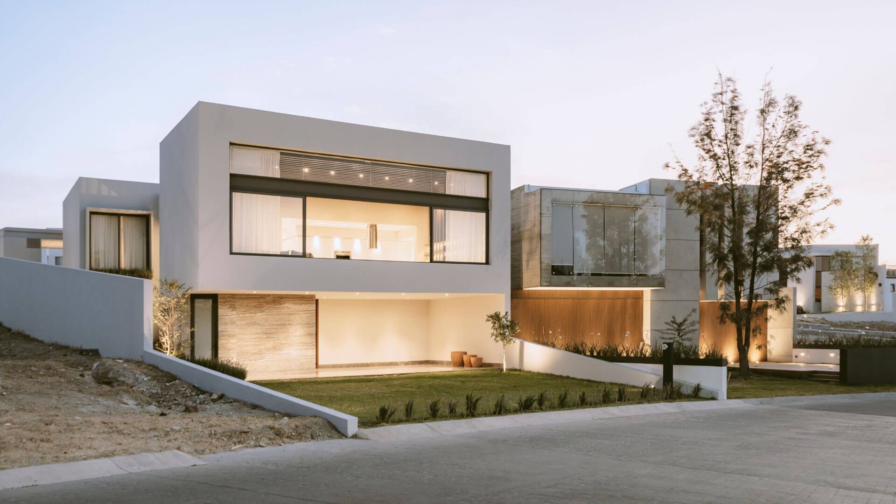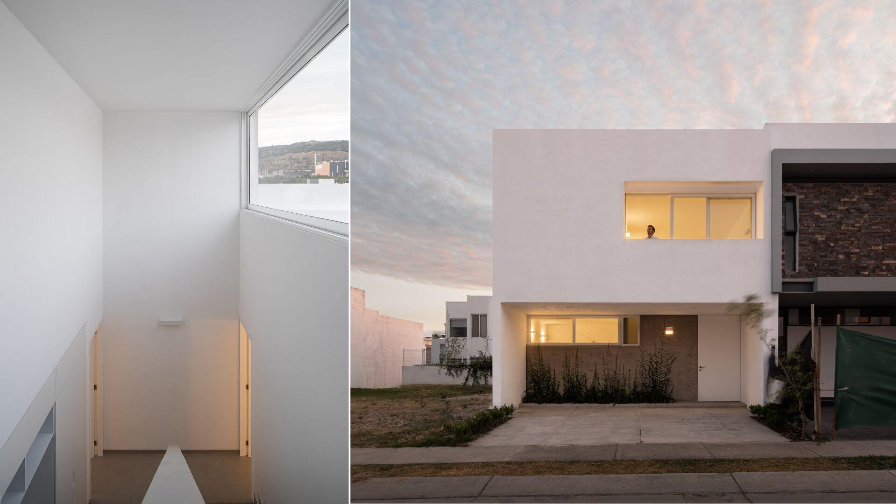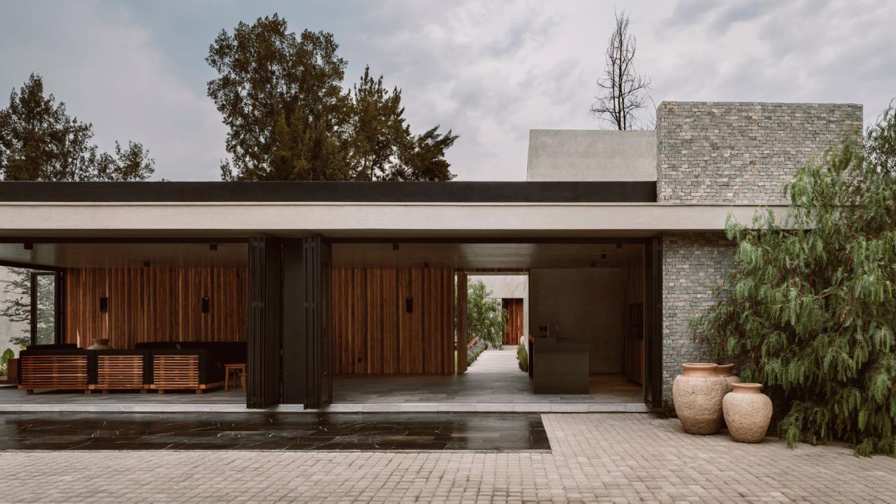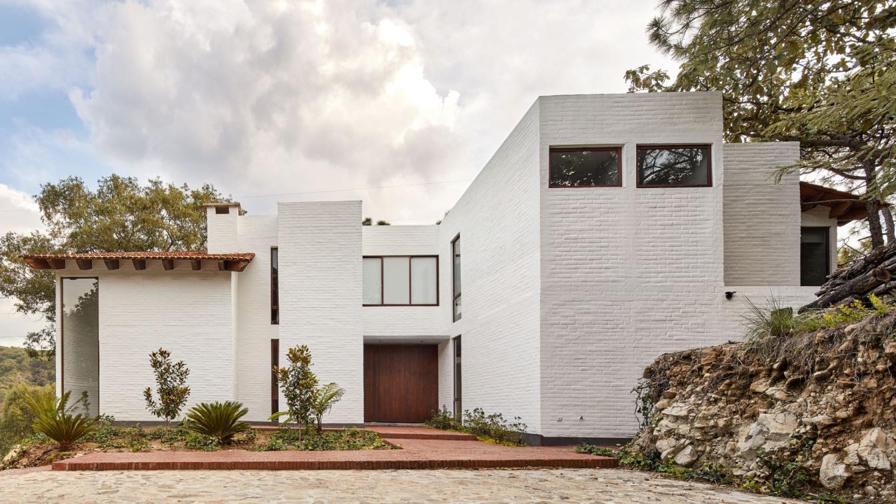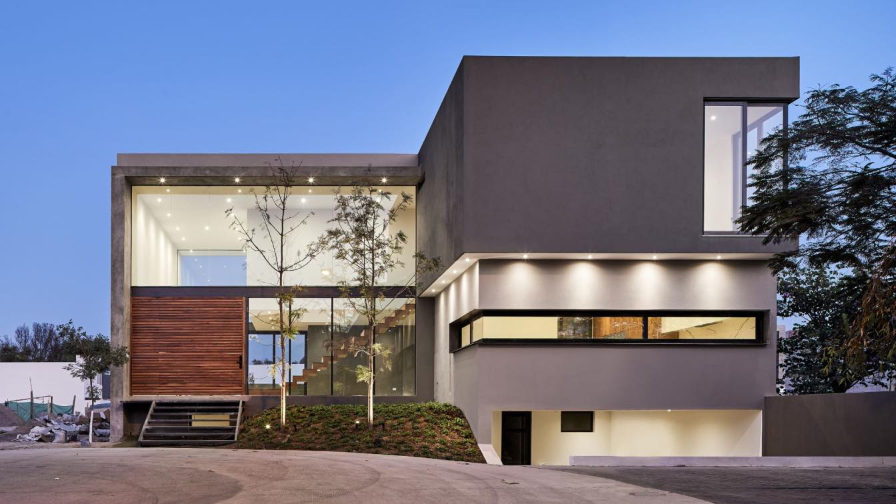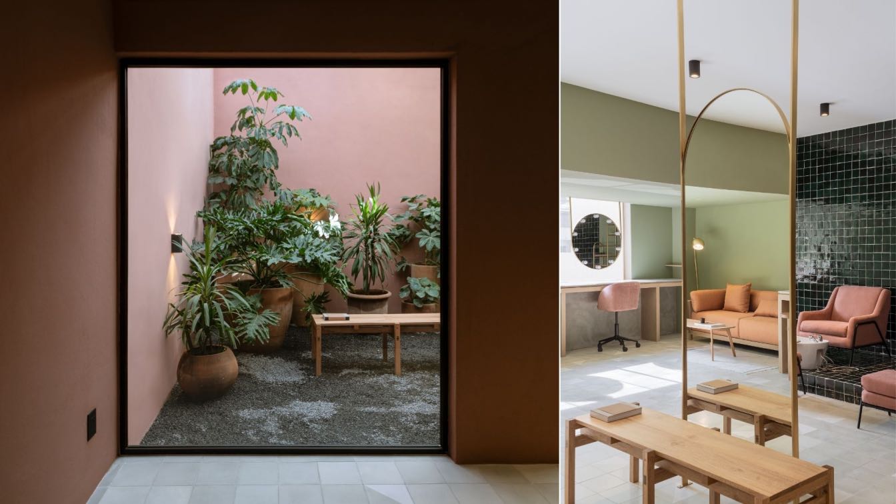The commission involved creating a separate funeral chapel from the rest of the chapels in what used to be a parking lot. Therefore, it was decided to take advantage of the building's structure and create three significant moments.
Architecture firm
Clanes Arquitectura
Location
Guadalajara, Jalisco, Mexico
Photography
Iván Marruenda, Marruenda Studio
Principal architect
Napoleón Flores Salcedo
Design team
Clanes Arquitectura
Collaborators
Piedra de occidente, Interceramic
Interior design
Clanes Arquitectura
Landscape
Clanes Arquitectura
Supervision
Clanes Arquitectura
Visualization
Clanes Arquitectura
Tools used
Autodesk 3ds Max
Material
Medera Nogal / Marmol Monterrey / Marmol Carrara / Cantera San Andres / Pisos Interceramic
Client
Funeraría San Ramon
Typology
Religious Architecture › Chapel
The project is conceived as a reinterpretation of pre-Hispanic Mexican cuisine and an architecture that seeks to make flavors the protagonists of the space. The essence of the project is reminiscent of pre-Hispanic architecture, the staircase access, the sensitivity produced by textures, the management of geometric games within the space, the exper...
Project name
FOLKLORES COCINA DE MÉXICO
Architecture firm
Araujo Galvan Arquitectos
Location
Guadalajara, Jalisco, Mexico
Principal architect
Fernanda Galvan, Daniel Araujo
Design team
Fernanda Galvan, Daniel Araujo
Interior design
Fernanda Galvan
Collaborators
Antonio Jarquin, Lizzete Diaz, Saramaria Ibarra, Jesalis Machuca, Jaime Muñoz, Araceli Velez
Construction
Araujo Galvan Arquitectos
Landscape
Nakawe Paisajismo | Landscaping
Supervision
Daniel Araujo
Material
Polished concrete, parota wood, Masonry walls, Walnut Wood, Aluminum, Concrete paver.
Visualization
Araujo Galvan Arquitectos
Tools used
AutoCAD, SketchUp, Lumion Pro, Adobe Photoshop
Typology
Hospitality › Restaurant
The Project is located in the municipality of Zapopan, Jalisco. Developed within a private subdivision, near the Bosque de la Primavera, an important urban lung, this house emerges from a land that naturally presented a great unevenness, so that the project required thinking about front and rear facades with the same importance.
Project name
Casa Los Sueños
Location
Zapopan, Jalisco, Mexico
Principal architect
Arturo Ferguson
Material
Concrete, Steel, Glass
Typology
Residential › House
In an irregular property of 7m x 18m the house of 200m2 is planted within a private subdivision. The layout scheme is very simple. The longitudinal staircase in the transverse direction divides the ground floor into 2 areas; near the entrance there is a multipurpose room and bathroom and open to the garden is the social area combined in a single sp...
Architecture firm
Cotaparedes Arquitectos
Location
Zona metropolitana de Guadalajara, Jalisco, Mexico
Principal architect
Abraham Cota Paredes
Material
Concrete, Glass, Steel
Typology
Residential › House
CASA MATE, stands on a piece of land south of the city of Guadalajara, conceived as a country house in which geometry plays a key role in articulating the project through a corridor with a central walled garden that seeks to be a solid generator of privacy in each one of the interior spaces.
Architecture firm
Araujo Galvan Arquitectos
Location
Guadalajara, Jalisco, Mexico
Photography
César Bejar Studio
Principal architect
Fernanda Galvan
Design team
Fernanda Galvan, Daniel Araujo, Antonio Jarquin
Interior design
Karen Ramos, Fernanda Galvan
Civil engineer
Kip Ingeniería
Structural engineer
Kip Ingeniería
Environmental & MEP
Kip Ingeniería
Landscape
Nakawe Paisajismo | Landscaping
Supervision
Daniel Araujo
Visualization
Araujo Galvan Arquitectos
Tools used
AutoCAD, SketchUp, Lumion Pro, Adobe Photoshop
Construction
Araujo Galvan Arquitectos
Material
Polished Concrete, Parota Wood, Masonry Walls, Walnut Wood, Aluminum, Concrete Paver, Santo Tomas Marble, Galaxy Gray Marble
Typology
Residential › House
A geometry seeking to adapt to its surroundings, a main facade with few windows, so that when entering the house a side to side the house could appreciate a large window from side to side that allows a clear view towards the the spring forest.
Architecture firm
HAARQ Estudio
Location
Fraccionamiento Pinar de la Venta, Zapopan, Jalisco, Mexico
Principal architect
Fernanda Cabello
Interior design
HAARQ Estudio
Supervision
HAARQ Estudio
Construction
HAARQ Estudio
Material
Brick, Concrete, Glass, Steel
Typology
Residential › House
ENFER House located in Zapopan, Jalisco, within the metropolitan area of Guadalajara, inserted in a private context of single-family residences. The lot has 319.34 m². The project is deployed in 144.02 m² generating three levels of housing with a total of 480.29 m².
Architecture firm
HAARQ Estudio
Location
Fraccionamiento El bajio habitat, Zapopan, Jalisco, Mexico
Principal architect
Fernanda Cabello
Interior design
HAARQ Estudio
Supervision
HAARQ Estudio
Construction
HAARQ Estudio
Typology
Residential › House
Estética BC is a beauty salon in Guadalajara, Mexico. The rented commercial space which hosts the salon, had previously been a butcher shop. To save on cost, the design premise was to create a distribution scheme which would work within the existing frame of the space.
Architecture firm
Alma de Arquitectos, Estudio Radillo Alba
Location
Guadalajara, Jalisco, Mexico
Principal architect
Alex Aguilera Martín
Collaborators
Edgar Radillo Alba

