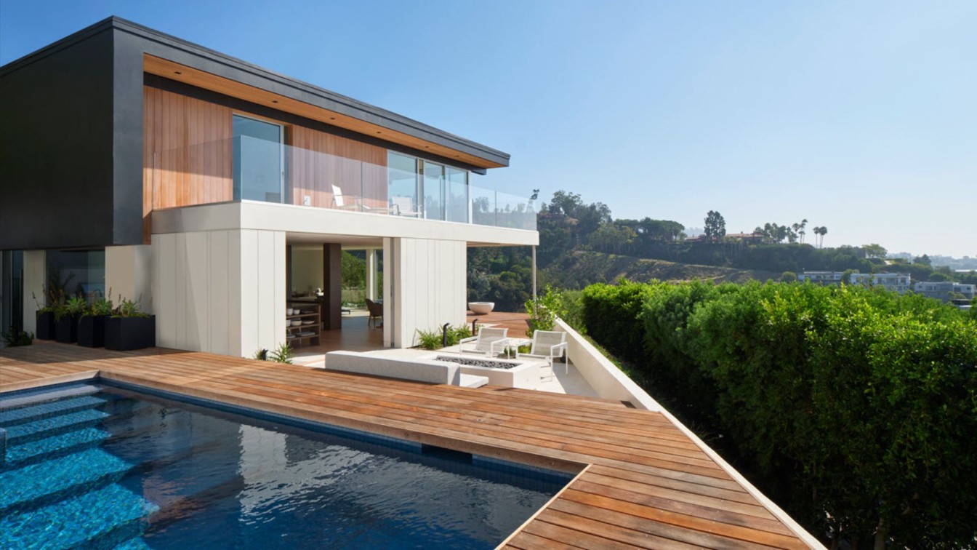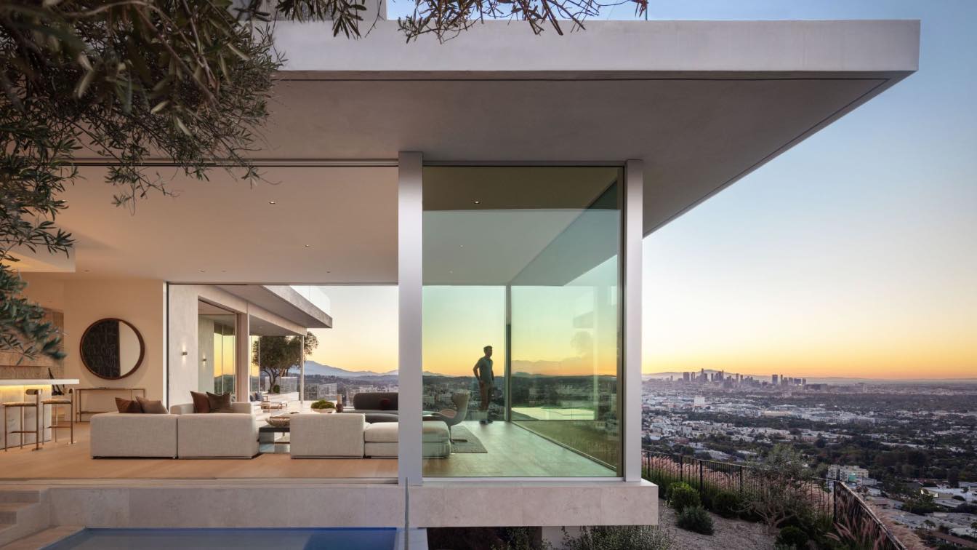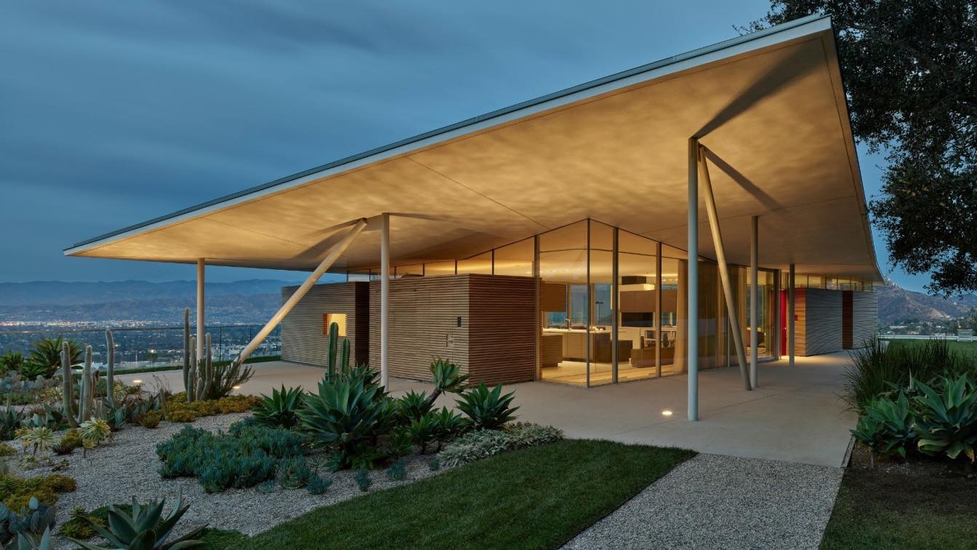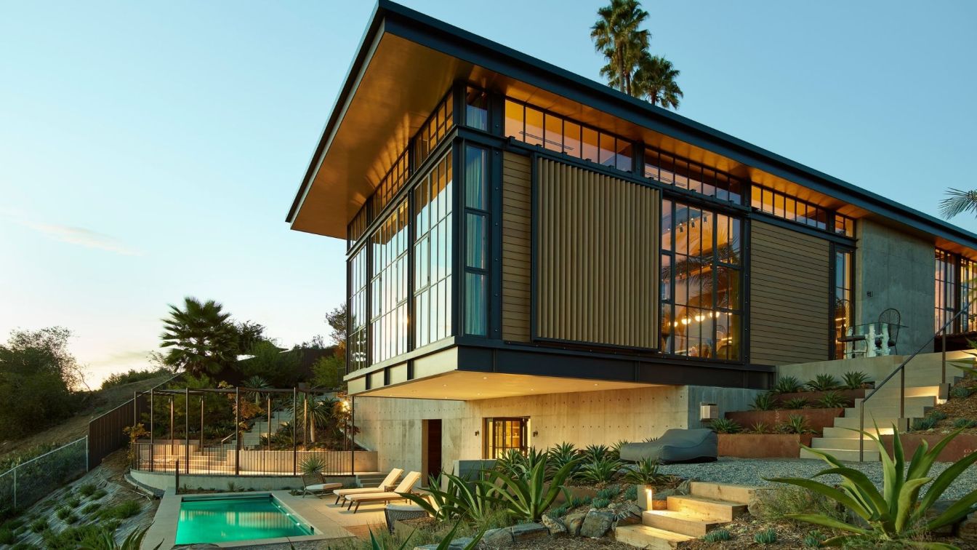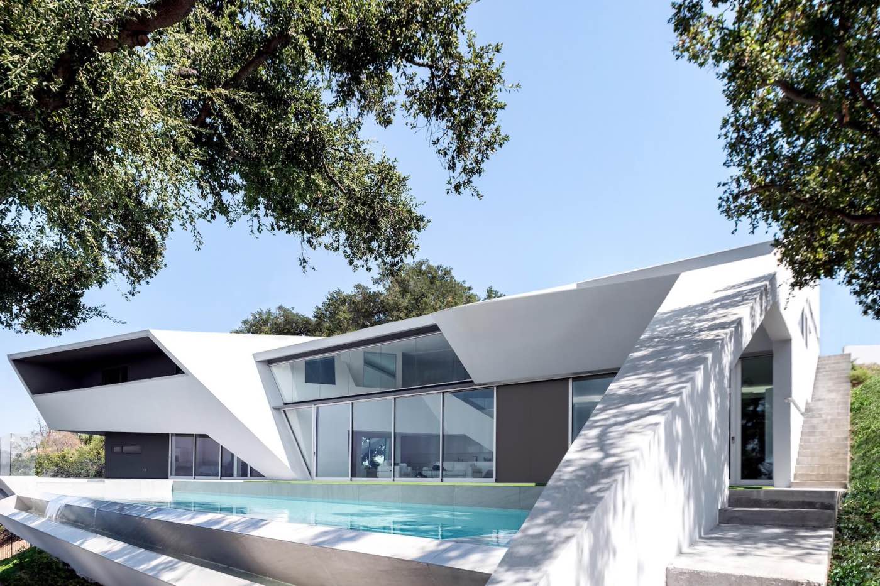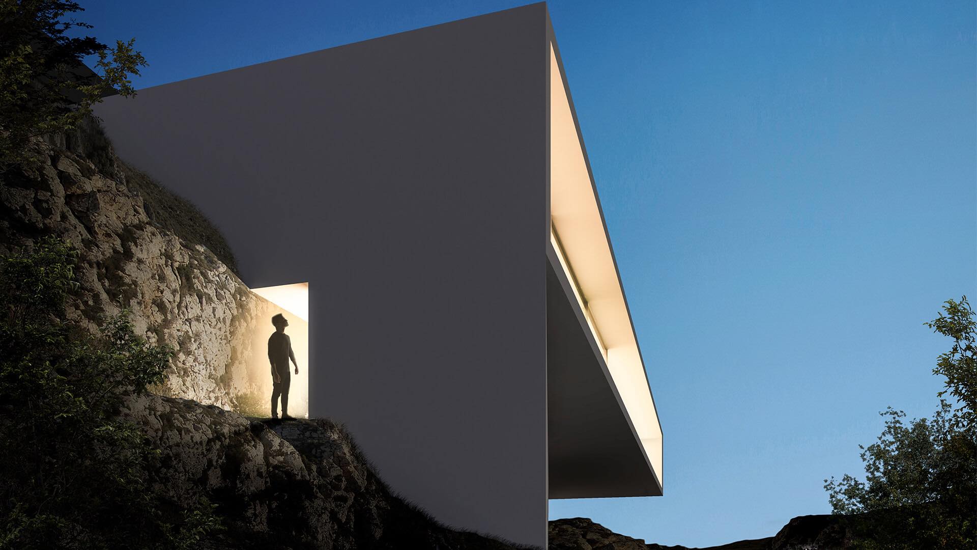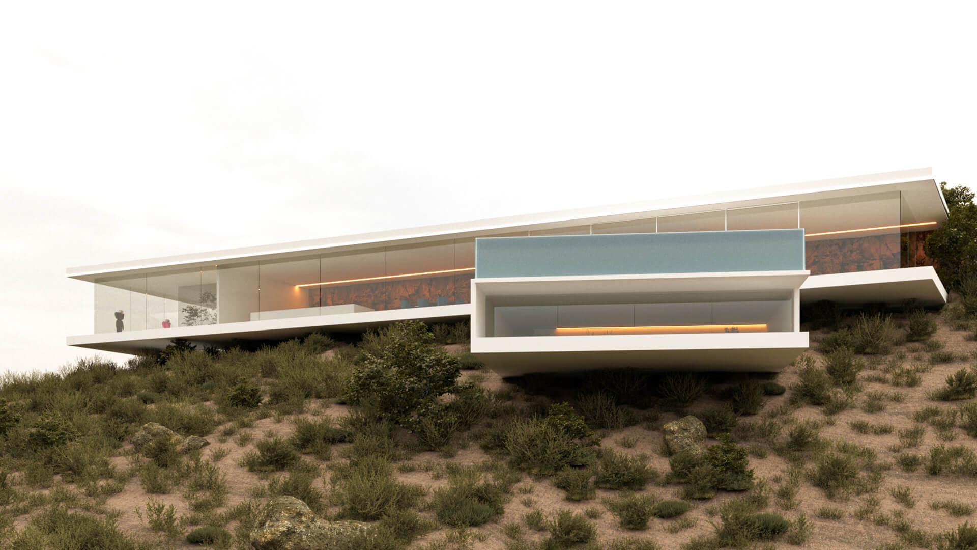Composed of simple geometries, the Beverly Grove Residence is a two-story home situated within the verdant Hollywood Hills. The building envelope is conceived of as a canvas that brings together texture, warmth and harmony, while simultaneously engaging notions of contrast and separation. A horizontal band separates the home into two portions. The...
Project name
Beverly Grove Residence
Architecture firm
Assembledge+
Location
Los Angeles, California, USA
Principal architect
David Thompson
Design team
David Thompson, AIA, Ignacio Bruni
Landscape
Fiore Landscape Design
Construction
Construction Collaborative
Material
Western Red Cedar; Extira Panels painted White; Roof fascia and reveal: Sheet metal painted Black
Typology
Residential › House
Bellgave, a private residence in Los Angeles, is situated above Laurel Canyon Boulevard on a cul-de-sac in the Hollywood Hills. With its elevated position at the edge of a steep promontory, the site offers unobstructed panoramic views from downtown Los Angeles to Santa Monica.
Location
Los Angeles, USA
Photography
Mike Kelley & Simon Berlyn
Design team
Mark Bullivant, Tom Burbidge & Arthur Lehloenya
Collaborators
WOODS + DANGARAN (Architect of Record), PLUS Development (Development Manager), Williams and Williams & Tyrone McKillen (Listing Agents), Crest Real Estate (Expeditors)
Interior design
Platner and Co.
Civil engineer
LFA (Labib Funk + Associates)
Structural engineer
LFA (Labib Funk + Associates)
Environmental & MEP
Design Build (Electrical Engineer)
Landscape
Fiore Landscape Design
Construction
OHS Design and Development
Material
Stone, concrete, glass
Typology
Residential › House
The site is spectacular, a steep north-facing hillside with unobstructed views of the mountains beyond and a 180-degree panorama from the Hollywood sign in the east to the Burbank airport in the west. Building on this site, long considered unbuildable, presented two challenges: first, to minimize the impact of the house on the landscape and second,...
Project name
California House
Location
Hollywood Hills, Los Angeles, CA
Photography
Timothy Hursley, Here and Now Agency – Paul Vu, Brandon Shigeta, GLUCK+
Principal architect
Peter Gluck
Design team
Austin Anderson, Ross Galloway, Peter Gluck, Matthew Harmon, Narin Hagopian, Gonzalo Moran
Collaborators
Schick Geotechnical (Geotechnical Engineer), Kimberlina Whettam and Associates (Expeditor)
Interior design
Insight Environmental Design
Environmental & MEP
IBC Engineering Services, Inc. (Mechanical Engineer), CES Engineering (Mechanical Engineer)
Material
Wood, Concrete, Glass, Metal
Typology
Residential › House
Designed by Kristen Becker of Seattle-based Mutuus, the Hollywood Hills House clients—an actor/director couple—are design enthusiasts; the eclectic interior furnishings reflect their broad interests. This is the second project Becker has designed for these clients (the first was a loft apartment in the Tribeca neighborhood of New York City). In add...
Project name
Hollywood Hills House
Architecture firm
Mutuus Studio
Location
Los Angeles, California
Principal architect
Kristen Becker of Mutuus Studio (mentored by Tom Kundig while at Olson Kundig)
Design team
Renee Boone, CJ Christensen, Andrea Cochran, Labibe Structural Engineers
Interior design
Kristen Becker, Mia Sara, Jerry Sarapochiello
Typology
Residential › House
The house on the cusp of a fold in the Hollywood Hills identifies the differential complexity of the steep hillside as its functional and formal generator. The stark, rigid appearance enters a dialogue with the landscape, defining itself as a real object through the process of alienating its context.
Architecture firm
Arshia Architects, Ltd
Location
Los Angeles, California, United States
Design team
Miguel Gonzales, Brittany DePaul, Spencer Brennan, Felix Monasakanian
Collaborators
Axel Schmitzberger
Civil engineer
Joy Civil Engineering
Structural engineer
Amir Pirbadian
Tools used
Rhinoceros 3D, AutoCAD, Adobe Photoshop, Adobe Lightroom
Typology
Residential › House
Fran Silvestre Arquitectos: Placed on top of historic Hollywood Hills, the ones which draw Los Angeles profile where part of Case Study Houses program was built. The project lays on the ground, adapting to its hard slope and conditions, carrying out a change of direction at house level in order to frame the horizon of the city till the ocean.
Project name
House in Hollywood Hills
Architecture firm
Fran Silvestre Arquitectos
Location
Los Angeles, California, USA
Principal architect
Fran Silvestre
Design team
Fran Silvestre, Maria Masià, David Sastre, Álvaro Olivares
Collaborators
Estefanía Soriano, Esther Sanchís, Eduardo Sancho, Vicente Picó, Diego Civera, Fran Ayala, Ángel Fito, Pablo Camarasa, Sandra Insa, Santiago Dueña, Ricardo Candela, Rubén March, José Manuel Arnao. Manuelian Architects (Partner)
Interior design
Alfaro Hofmann
Typology
Residential › Houses
Antonio Duo: Located in the historic Hollywood Hills, in Los Angeles, “the Hills House” was designed with the essence of the case study houses and the modern Californian Movement, which adapts the house to the rough topography of the land.
Project name
THE HILLS HOUSE
Architecture firm
Antonio Duo Studio, Karol Tejeda
Location
Hollywood Hills, Los Angeles, California
Tools used
Autodesk 3ds Max, Autodesk Revit, V-ray, Adobe Photoshop
Principal architect
Antonio Duo
Design team
Antonio Duo, Karol Tejeda
Collaborators
Karol Tejeda
Visualization
TAM Arquitectos
Status
Structural planning
Typology
Residential › House

