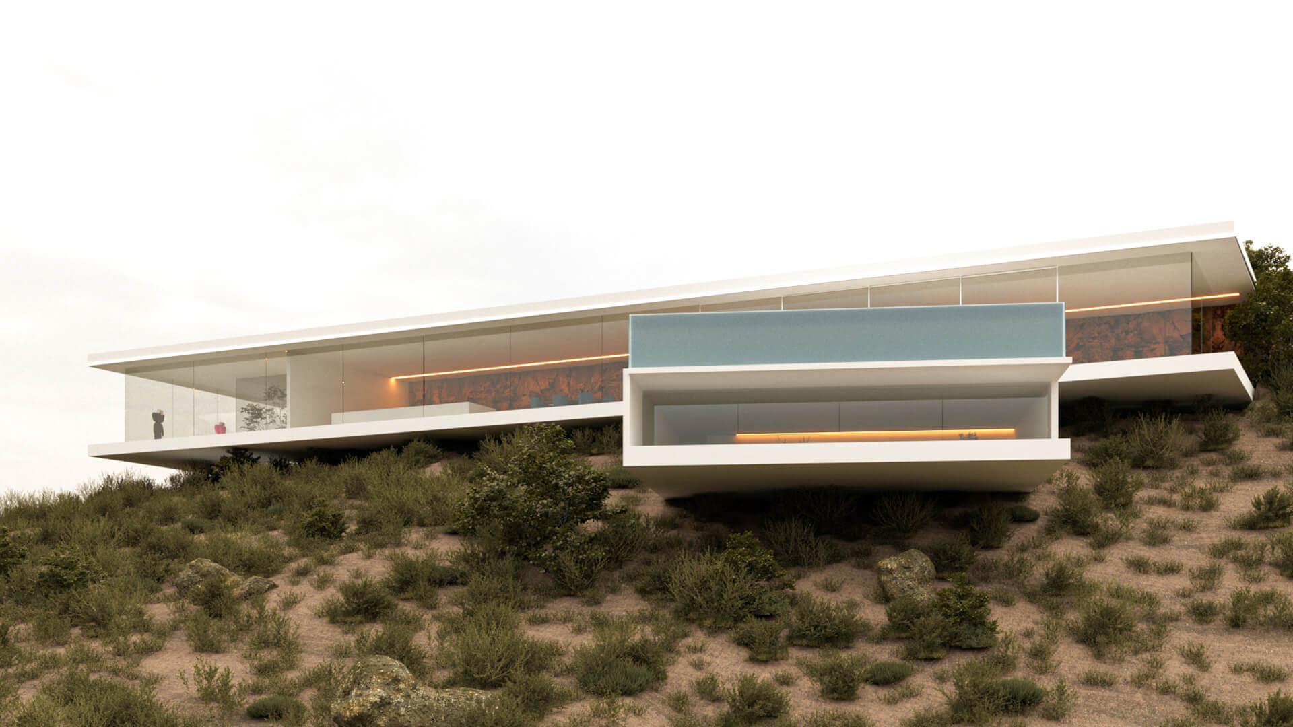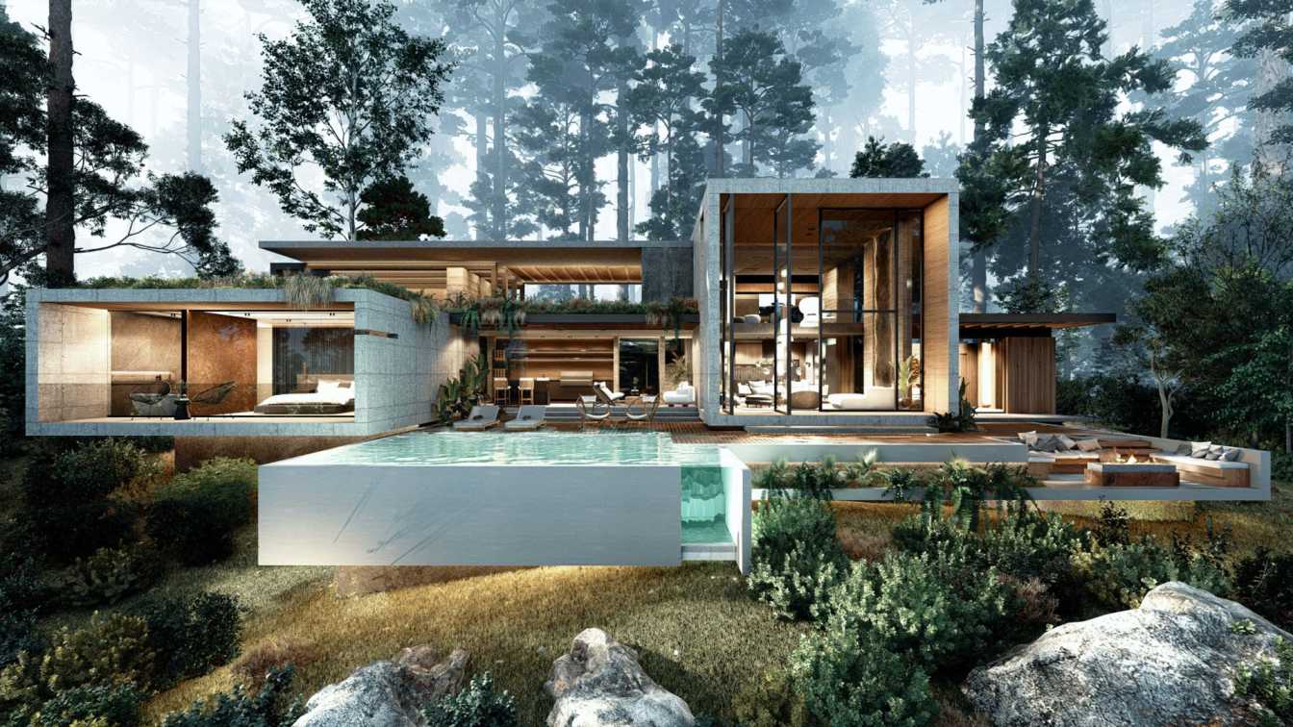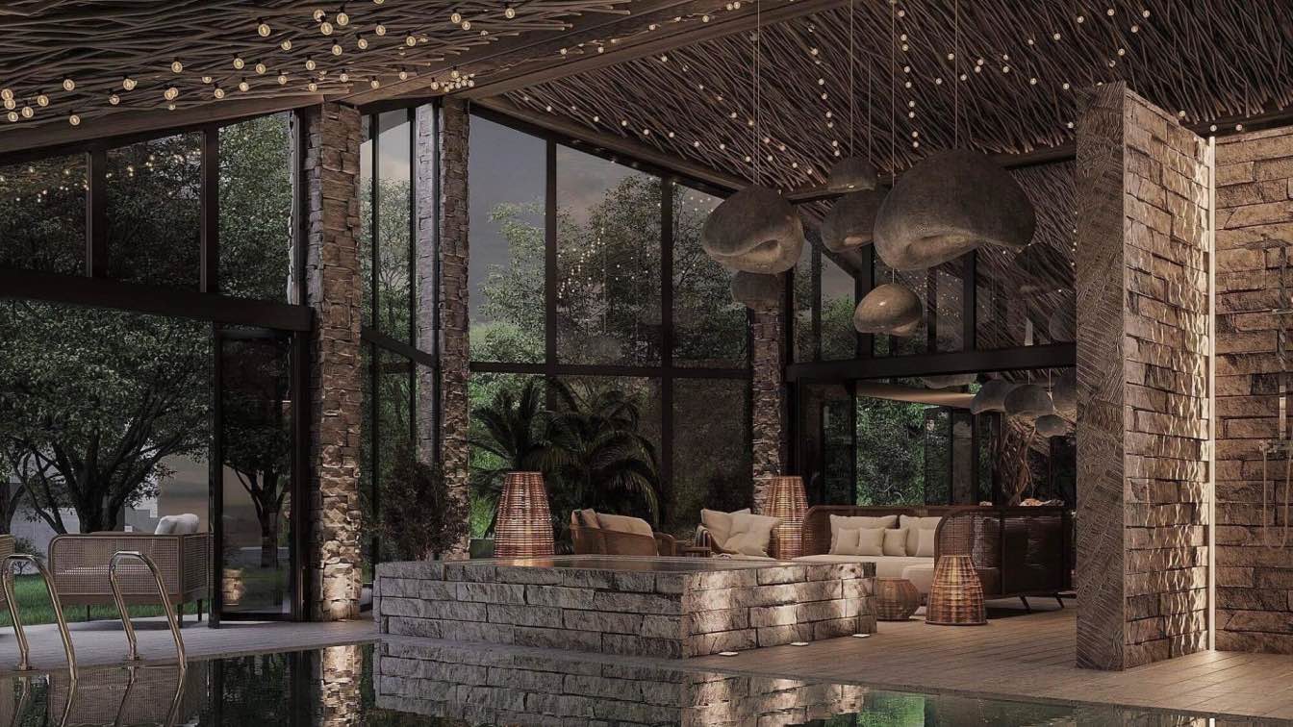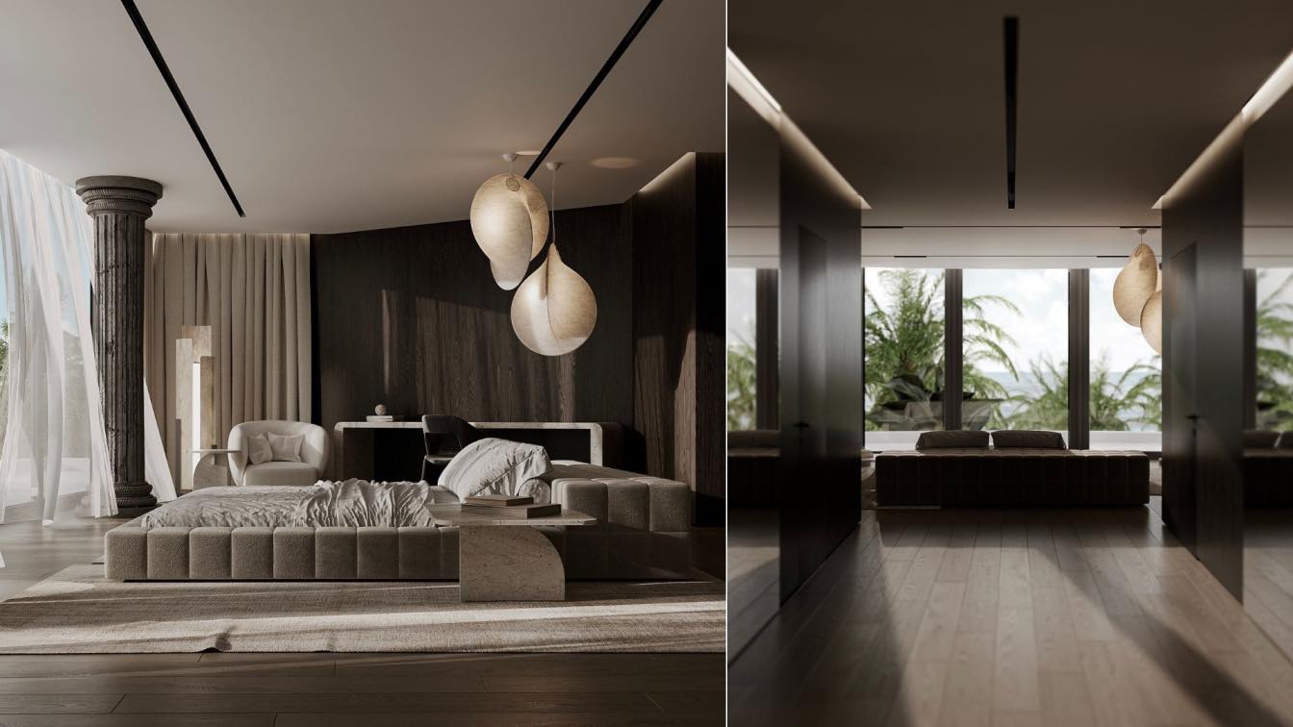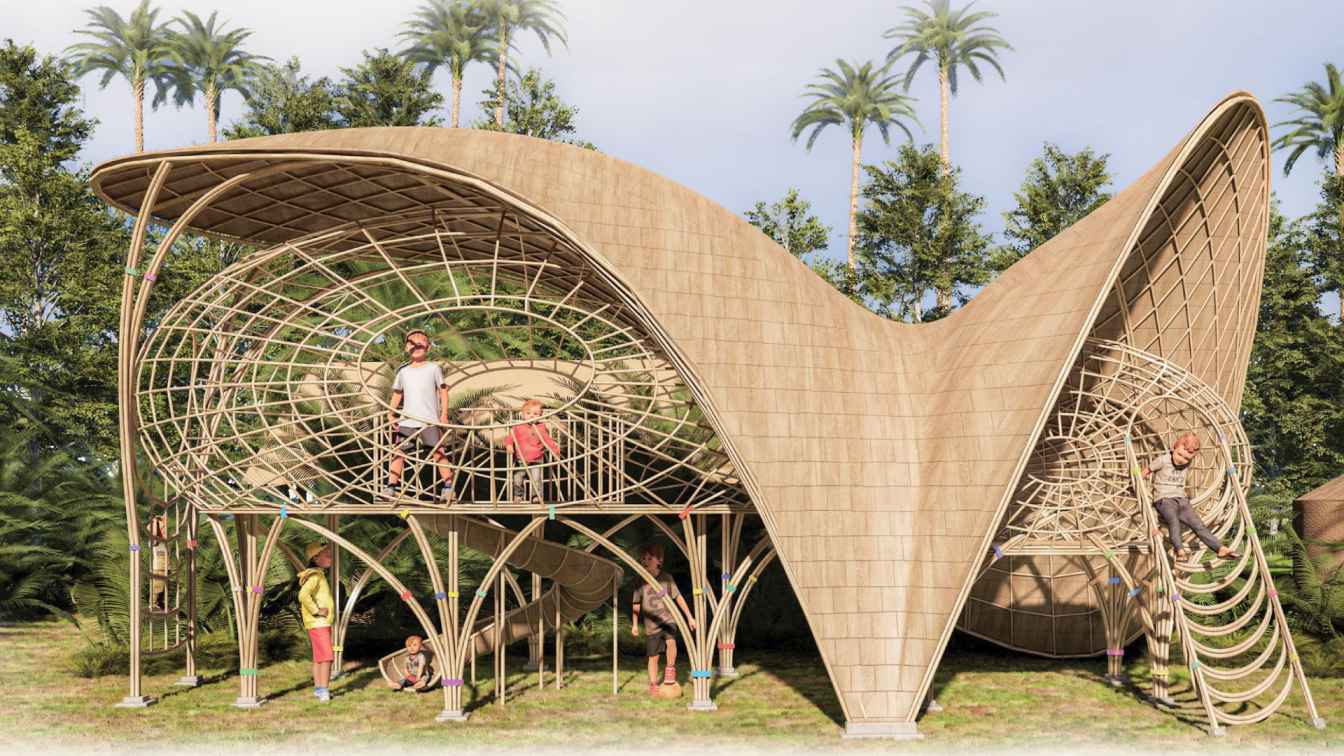Antonio Duo: Located in the historic Hollywood Hills, in Los Angeles, “the Hills House” was designed with the essence of the case study houses and the modern Californian Movement, which adapts the house to the rough topography of the land.
The main volume contains the social area and exploits the best views of Los Angeles, Hollywood and Santa Monica, turning to the west. The Hills House was designed with only two planes embedded in the hill. The second volume is a monolithic piece embedded in the hill under the social area, faces north to provide privacy.




Connect with the Antonio Duo

