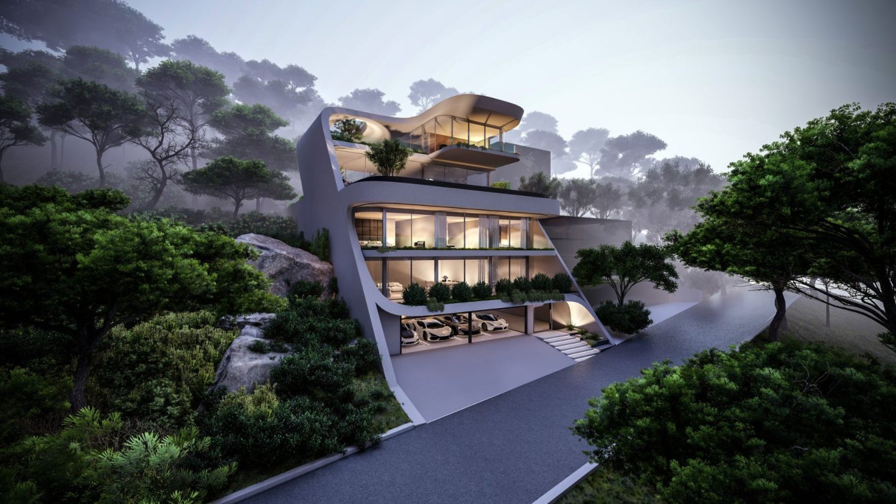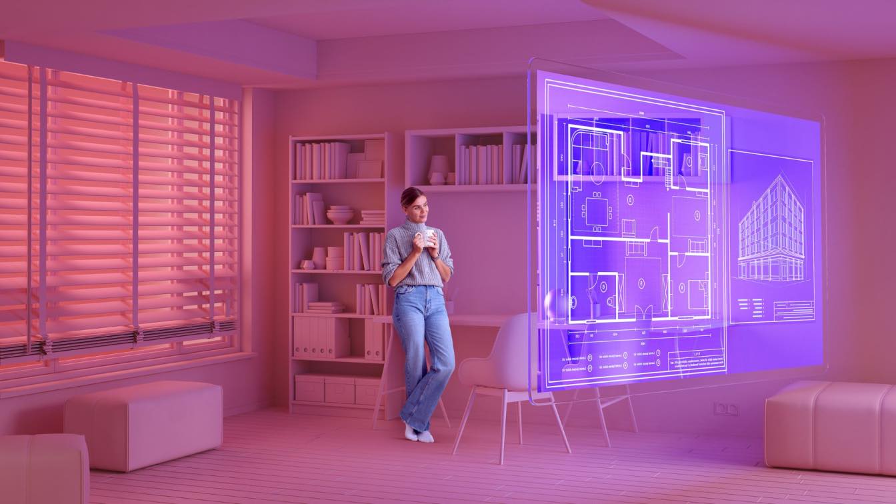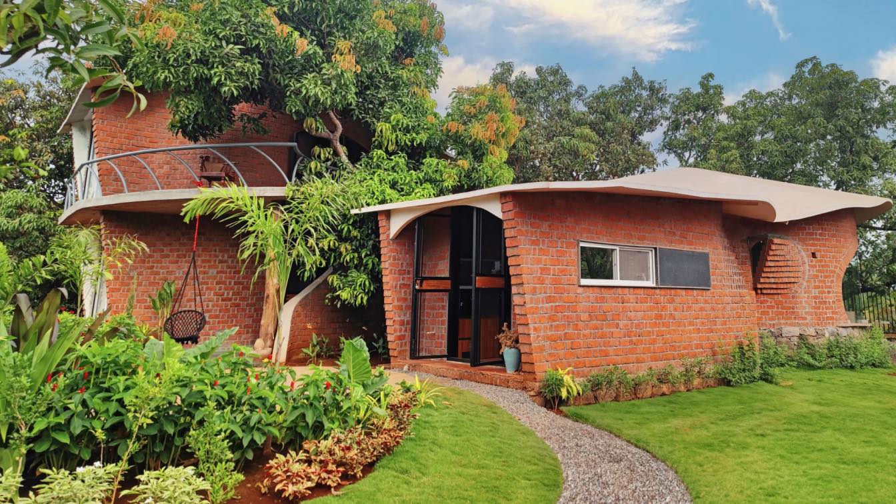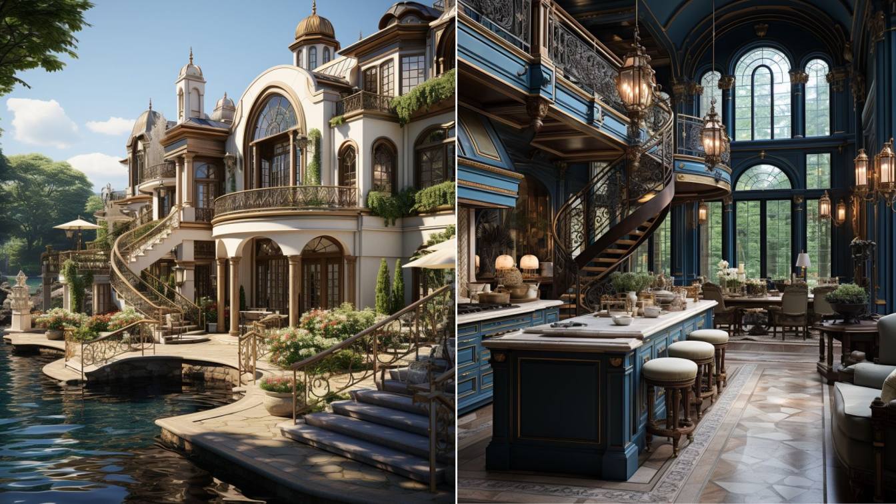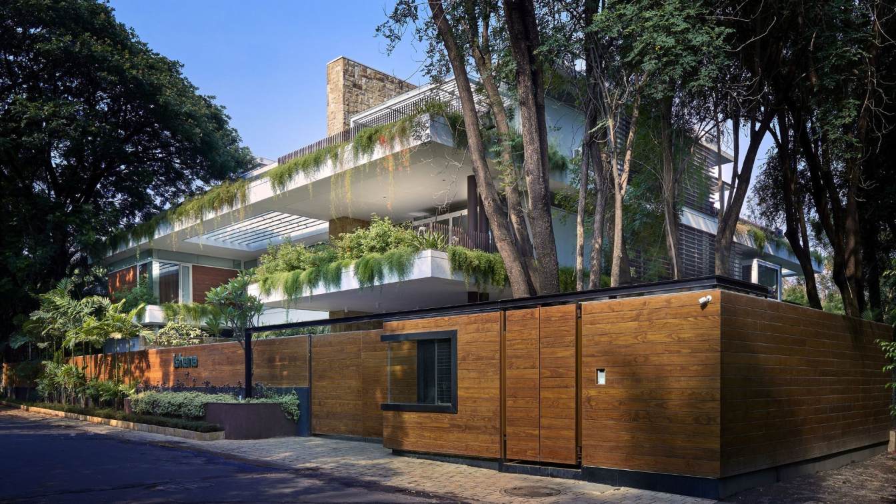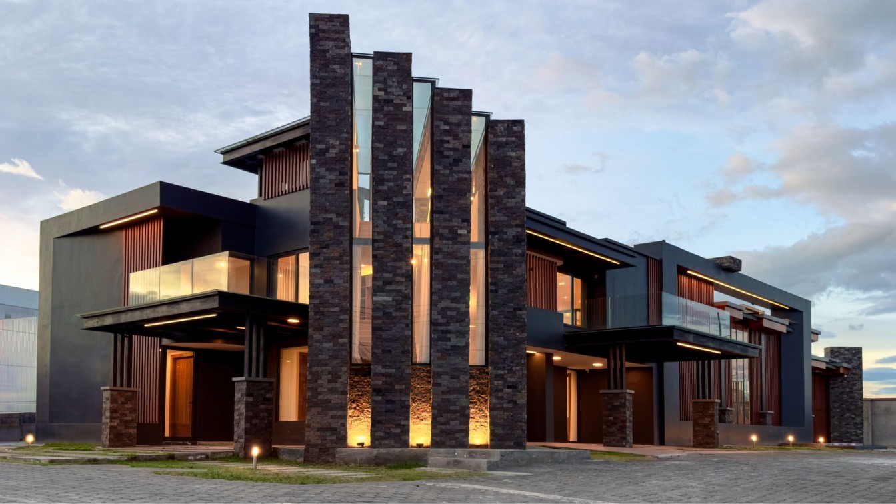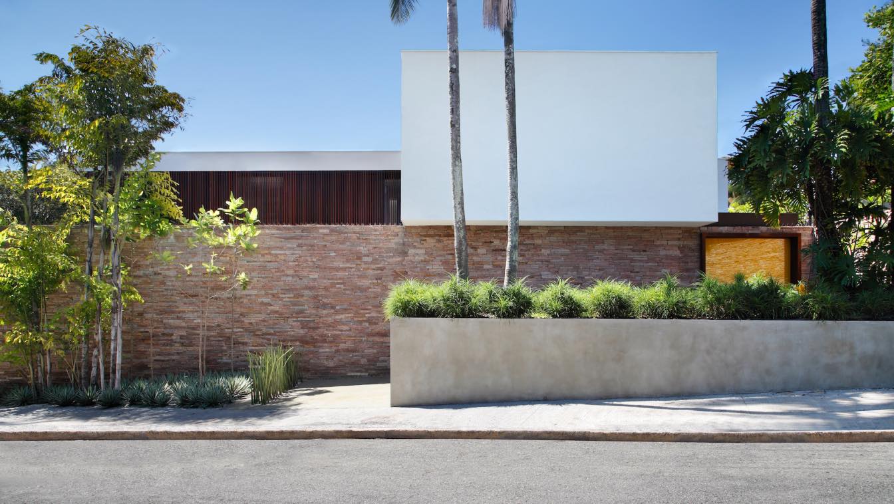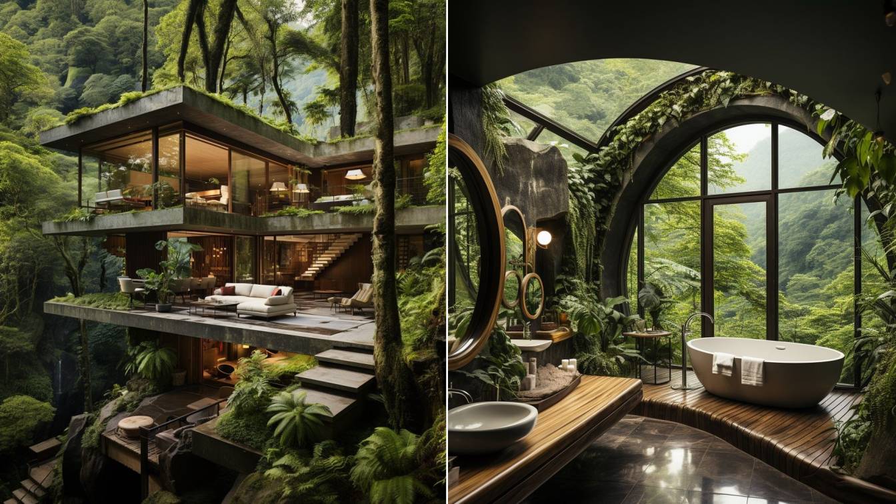House C25 is a conceptual design for a residence situated in Cape Town, South Africa, nestled on a steep terrain. The main concept underpinning this design is the embodiment of unity and flow. A single, uninterrupted line elegantly connects the ground floor to the roof, seamlessly merging all four levels into a continuous and harmonious form.
Architecture firm
Omar Hakim
Location
Cape town, South Africa
Tools used
Rhinoceros 3D, Adobe Photoshop, Lumion
Principal architect
Omar Hakim
Typology
Residential › House
AI imagery predicts what our homes could look like 50 years from now. Safestyle has partnered with Tom Ferguson, Civil Engineer at a leading engineering and design consultancy, to predict what our homes will look like in 50 years time, based on climate change challenges, lifestyle differences and emerging building trends.
Located within a lush tapestry of mango trees in the coastal town of Alibag near Mumbai, 'Asmalay' is a biophilic home that embraces the harmonious interplay of architecture and nature. Through a thoughtful fusion of form and function, the design seeks to create immersive experiences where spatial arrangement, materials, lighting, and colors synerg...
Architecture firm
Blurring Boundaries
Location
Alibag, Maharashtra, India
Photography
Prashant Dupare
Principal architect
Prashant Dupare, Shriya Parasrampuria
Design team
Prashant Dupare, Shriya Parasrampuria, Archiit Chatterjee
Collaborators
Amit Thanekar (Fabricator)
Civil engineer
Mahesh Patil
Structural engineer
Himanshu Tulpule
Environmental & MEP
Dinesh Lahangi (Electrical)
Construction
Sunil Gade (Ferrocement Contractor)
Material
Bricks, stone, concrete, metal, recycled glass bottles, glass
Typology
Residential › House
The design of Oceanic Majesty Villas is a fusion of classical and modern architecture, incorporating elements from the golden age of European aesthetics with a y2k twist. The exterior of the mansion is adorned with bright navy and bronze accents, creating a striking contrast against the white and indigo color palette. The hard-edged lines of the bu...
Project name
Oceanic Majesty Villas
Architecture firm
Rabani Design
Location
Florence, Florence
Tools used
Midjourney AI, Adobe Photoshop
Principal architect
Mohammad Hossein Rabbani Zade
Design team
Rabani Design
Visualization
Mohammad Hossein Rabbani Zade
Typology
Residential › Villa
A unique project in its context, this house is located in a neighborhood of Pune that has abundant greenery. The apt use of natural elements in its creation: such as water bodies, bridges, stone walls, and landscaped areas on all levels; helps it merge seamlessly with its environs on the one hand while making it stand out on account of its architec...
Project name
The Hovering Gardens House
Architecture firm
Niraj Doshi Design Consultancy [N.D.D.C.]
Location
Pune, Maharashtra, India
Principal architect
Niraj Doshi
Design team
Akshay Karanjkar, Supriya Yadav, Jagruti Gujar
Interior design
Niraj Doshi Design Consultancy [N.D.D.C.]
Site area
Carpet Area : 18,000 ft²
Civil engineer
Madhav Limaye Group [Project Management Company]
Structural engineer
Reinforced Cement Concrete (R.C.C.) Structure : G. A. Bhilare Consultants Private Limited. Mild Steel (M.S.) Design : Mr. Ajit Gijare (Ajit Gijare & Associates)
Environmental & MEP
HVAC: Refrisynth Engineers. Electrical : Vidyutsallagar. Plumbing : Unicorn M.E.P. Consultants
Landscape
Ravi & Varsha Gavandi Landscape Architects
Supervision
Madhav Limaye Group [Project Management Company]
Tools used
Autodesk AutoCAD LT, Trimble SketchUp
Construction
Reinforced Cement Concrete [R.C.C.] Structure
Material
Main Structure : Reinforced Cement Concrete [R.C.C.]. Walls : Light-weight Siporex Blocks. Flooring (Indoor) : Natural Marble OR Wooden Decking (as per the design theme). Flooring (Outdoor) : Natural Granite (as per the design theme). Cladding : Gokak Stone. Facade : In some places a Wooden Paneling (Teak Wood from Ritikaa) & others were done in combination of Glass Blocks with horizontal Aluminum Louvers. Pergola : Mild Steel Fabrication x. Budget
Typology
Residential › House
Transformation of Warehouse into a Contemporary Home. The "Casa Reforma" represents a 935 square meter residence located in the Samanga sector of Tungurahua, Ecuador. It emerges as the result of an architectural renovation that adapted to the specific needs of its residents. The owner previously owned a property that contained an industrial buildin...
Project name
Reforma House
Architecture firm
ORCA Design
Location
Samanga, Ambato, Ecuador
Principal architect
Marcelo Ortega, Christian Ortega, Jose Martin Ortega
Design team
Marcelo Ortega, Christian Ortega, Jose Martin Ortega, Sebastian Rivadeneria, Paula Zapata, Gissell Gamboa
Collaborators
Dekorando, Interluz, Home Vega, Kinara, Madeval, Group Pool, La Roca, TopLine
Interior design
ORCA Design
Civil engineer
Dolores Villacis
Structural engineer
Dolores Villacis
Material
Concrete, Steel, Wood Panels
Typology
Residential › House
Protected from the street by a stone wall, the transition from the interior to the exterior in the AH House happens naturally. The project follows a classical program, where the entire dwelling has a general distribution, meaning it follows the traditional line. "In terms of programming, my houses are conventional, as they reflect the three-dimensi...
Architecture firm
Studio Guilherme Torres
Location
São Paulo, Brazil
Photography
Denilson Machado/MCA Estudio
Principal architect
Guilherme Torres
Interior design
Studio Guilherme Torres
Civil engineer
Steel Engenharia
Material
Concrete, stone, glass, wood
Typology
Residential › House
The Aranya Rainforest Villa is a stunning example of modern architecture that flawlessly integrates into its natural surroundings. The villa's clean lines, sleek surfaces, and unique blend of white concrete and warm wood planks create a striking contrast against the lush tropical rainforest that surrounds it.
Project name
Aranya Rainforest Villa
Architecture firm
Rabani Design
Tools used
Midjourney AI, Adobe Photoshop
Principal architect
Mohammad Hossein Rabbani Zade
Design team
Rabani Design
Visualization
Mohammad Hossein Rabbani Zade
Typology
Residential › Villa

