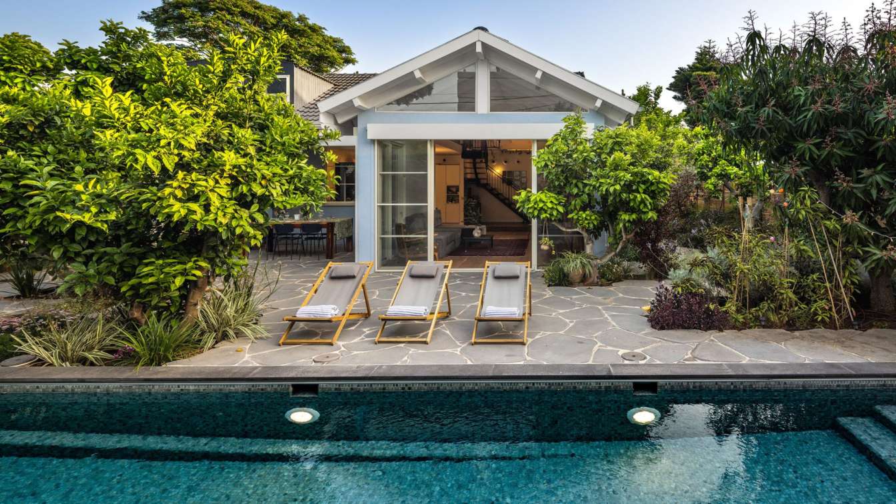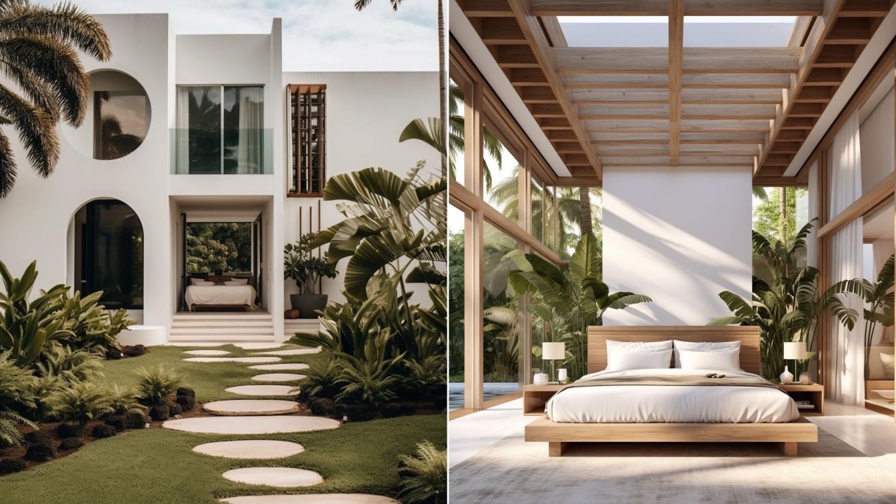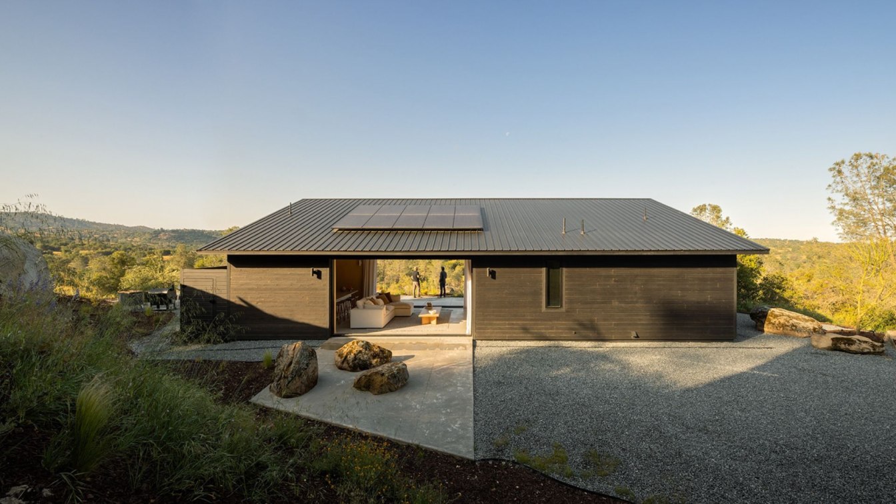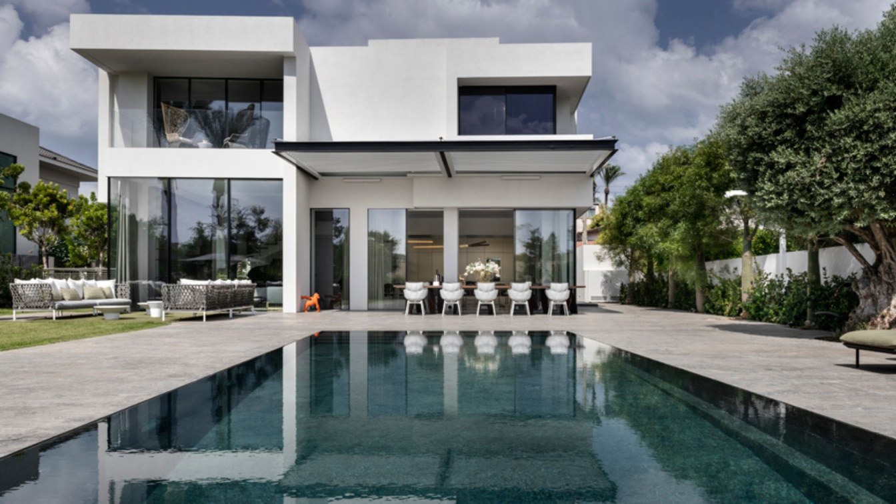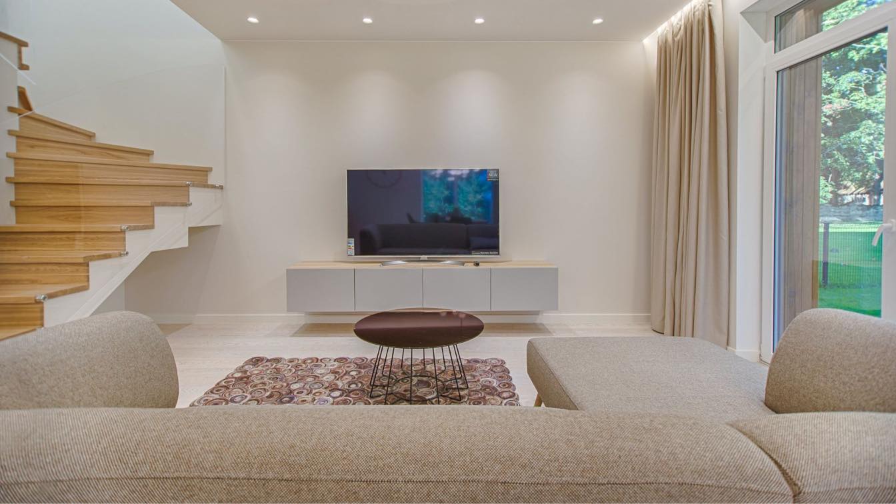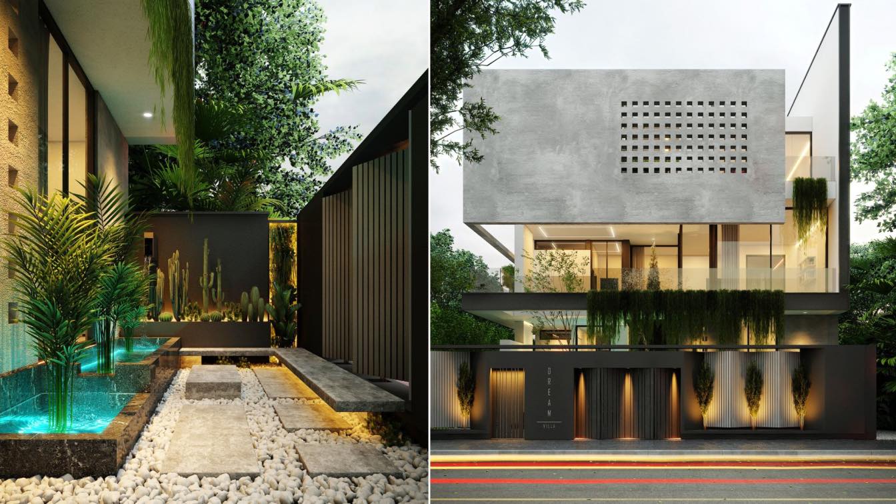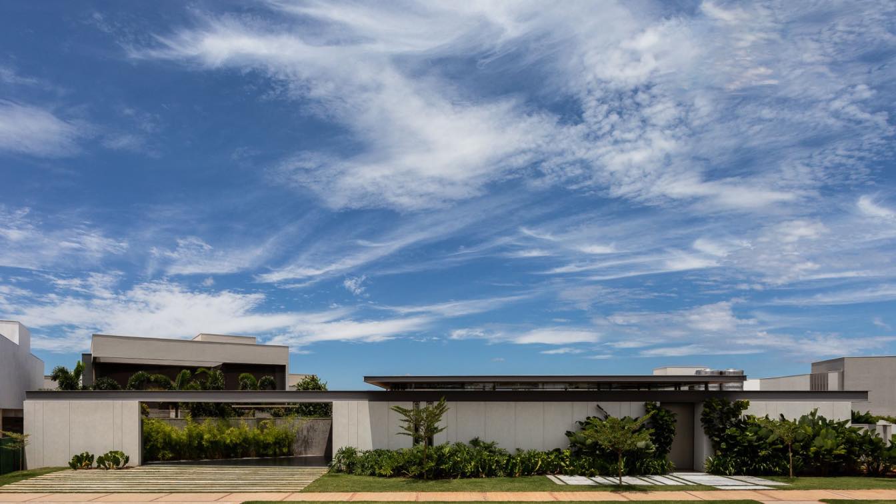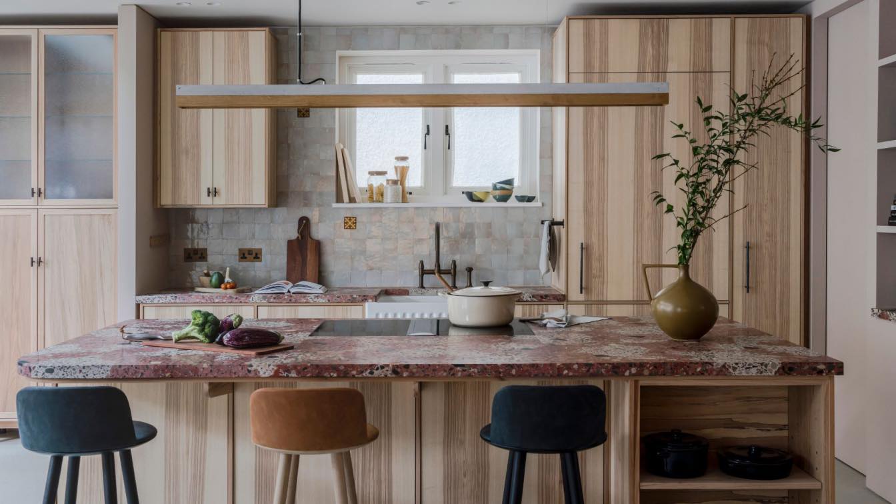This is a private home situated near the Herzliya (Israel) seafront, on a 500-square-meter plot, undergoing extensive renovations that include numerous building additions. Prior to the renovation, the house was old, unfit for habitation, and at risk of imminent collapse, with crumbling walls and a ceiling on the verge of falling. When the seller pu...
Project name
The Polished Diamond: How the Dilapidated House Became a Gem
Architecture firm
Boaz Snir Architects
Location
Herzliya, Israel
Collaborators
Management, Coordination, and Execution: Ido Snir; Styling for Photography: Maya Sheleg and Orna Mazor
Interior design
Boaz Snir Architects
Typology
Residential › House
Welcome to the Eucalyptus House, an embodiment of modern elegance nestled in the vibrant heart of Melbourne, Australia. This architectural gem stands as a testament to a profound commitment to sustainability, seamlessly fusing contemporary design with the innate beauty of its surroundings.
Project name
Eucalyptus House
Architecture firm
Monika Pancheva
Location
Melbourne, Australia
Tools used
Midjourney AI, Adobe Photoshop
Principal architect
Monika Pancheva
Visualization
Monika Pancheva
Typology
Residential › House
Casa Roca is located in Yosemite Lakes, a prime location offering exceptional natural surroundings and stunning views of the national park. This house was designed with the primary objective of maximizing these views and creating visual transparency.
Project name
(Casa Roca) Roca House
Location
Yosemite Lakes, California, USA
Principal architect
Pablo Pérez Palacios
Design team
Pablo Pérez Palacios , Emilio Calvo, Miguel Vargas, Sergio Delgado, Jonathan Resendiz
Civil engineer
Patrick Davidson, Summit Homes
Structural engineer
Patrick Davidson, Summit Homes
Environmental & MEP
Patrick Davidson, Summit Homes
Construction
Patrick Davidson, Summit Homes
Material
Exterior facades: Shou sugi ban wood, Interior walls: Plywood, Flooring: Polish Concrete
Client
Pablo Santillan et Tania Alvarado
Typology
Residential › House
This is an existing house that has undergone extensive and thorough renovation. 'We stripped the envelope, and within that, the interior design underwent a significant change. However, no structural changes or building additions were made,' explains Dorit Sela, owner of an architecture, planning, and design office.
Project name
The magnificent house we all want to live in
Architecture firm
Dorit Sela – Architects and designers
Location
one of the Sharon cities in Israel
Principal architect
Dorit Sela
Built area
The plot area is approximately [size], and the house area is around 450 m², spread over three floors (approximately 150 m²)
Typology
Residential › House
Undoubtedly one of the most essential rooms in a house, the living room is a place to entertain guests, unwind with family, and enjoy hours of TV. While a comfy sofa is essential when furnishing a living room, the process doesn't end there.
Photography
Vecislavas Popa
Playing with volumes and combining different elements has always been one of my favorite things. Since the client was looking for a specific design, I have tried to make the design, while combining many volumes, also have an attractive visual effect.
Architecture firm
Amir Abbas Habibi
Tools used
AutoCAD, Autodesk 3ds Max, V-ray
Principal architect
Amir Abbas Habibi
Visualization
Amir Abbas Habibi
Typology
Residential › House
Studio Porto incorporates attributes such as thermal comfort and sustainability into the Triângulo House project located in Uberlândia, Minas Gerais. For the contemporary residence nestled in the Triângulo Mineiro, Studio Porto faced the challenge of accommodating the project on a triangular plot with a slight slope from the street.
Project name
Triângulo House
Architecture firm
Studio Porto
Location
Uberlândia, Minas Gerais, Brazil
Photography
Israel Gollino
Principal architect
Camila Porto
Collaborators
Suppliers: Infinitu Engenharia, Alwitra, Montesme Estrutura Metálicas, Tresuno, Topseal, Tecline Esquadrias, Dinaflex, Carpintaria Solid Wood, Imperial Pedras, Alexandre Lico Paisagismo, Dara Iluminação, Segato Ateliê, Micasa, Jader Almeida, Morani, Casa Decor
Material
Concrete, Steel, Wood, Stone, Glass
Typology
Residential › House
Architecture & Interior Design studio Palladian completed a meticulous refurbishment and extension of an original property in Kensington, London, built in the early 20th century referred to as the Tile House due to its factory origins.
Project name
The Tile House
Architecture firm
Palladian London
Location
London, United Kingdom
Photography
Tarry & Perry Photography
Principal architect
Palladian London
Design team
Faisal Ali, Hugo Lindsay-Fynn
Collaborators
Knektd AV, RHMB
Interior design
Palladian London
Environmental & MEP
Clarke Services Engineering
Lighting
London Lightworks
Material
The team used a lot of repurposed materials: timber, tiles
Typology
Residential › Townhouse

