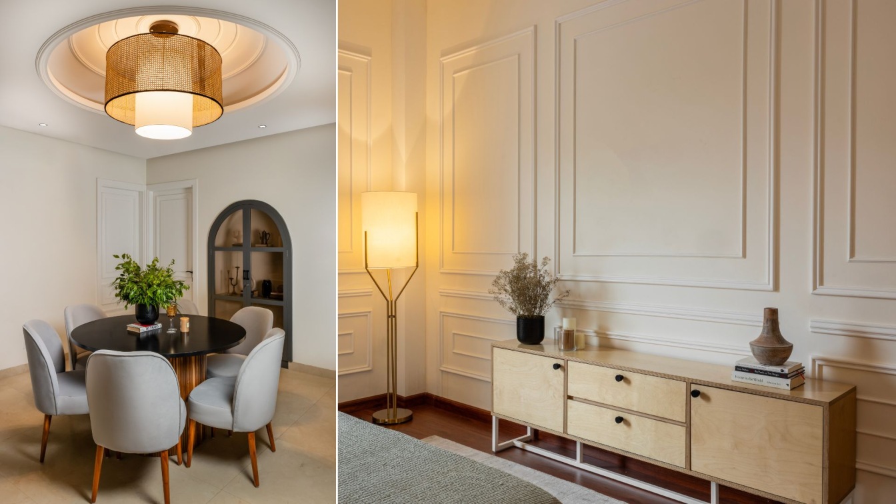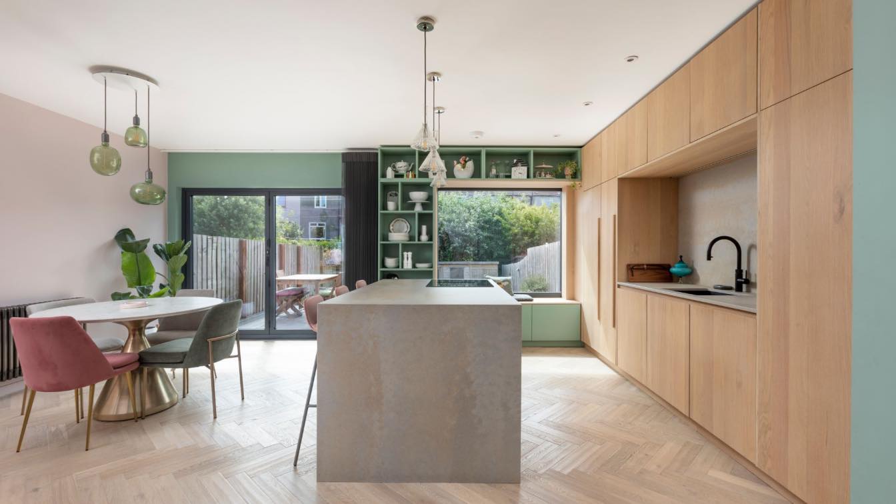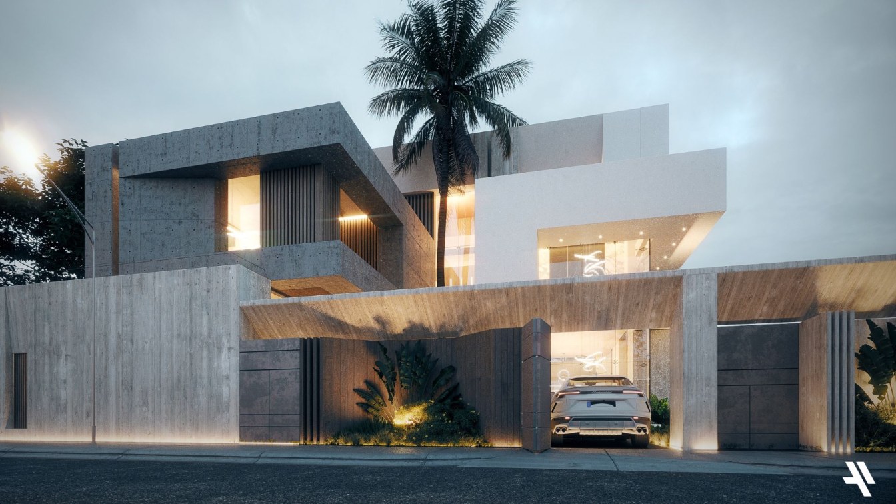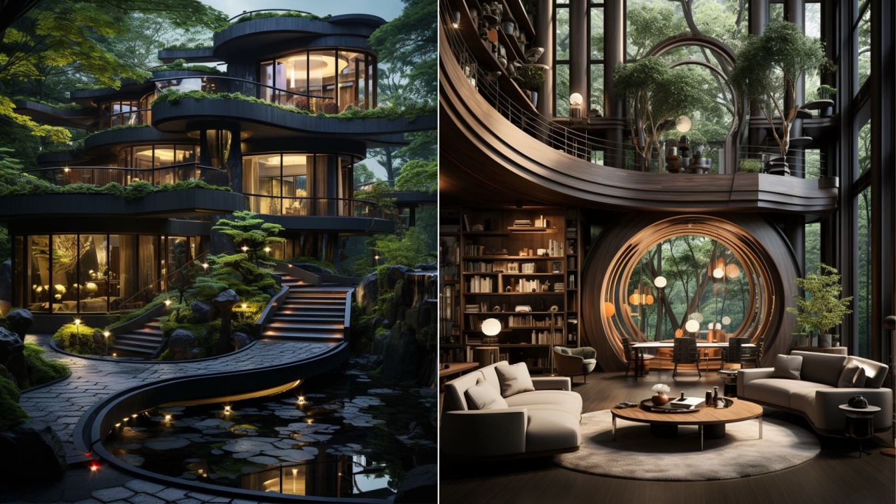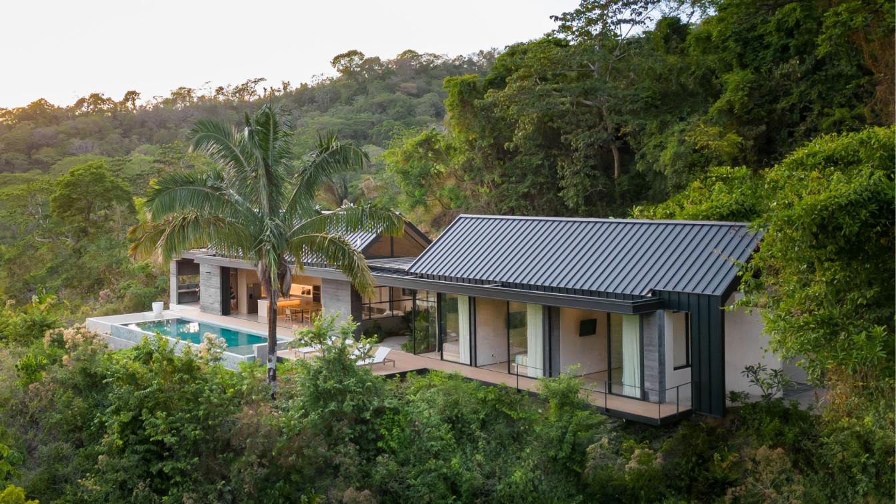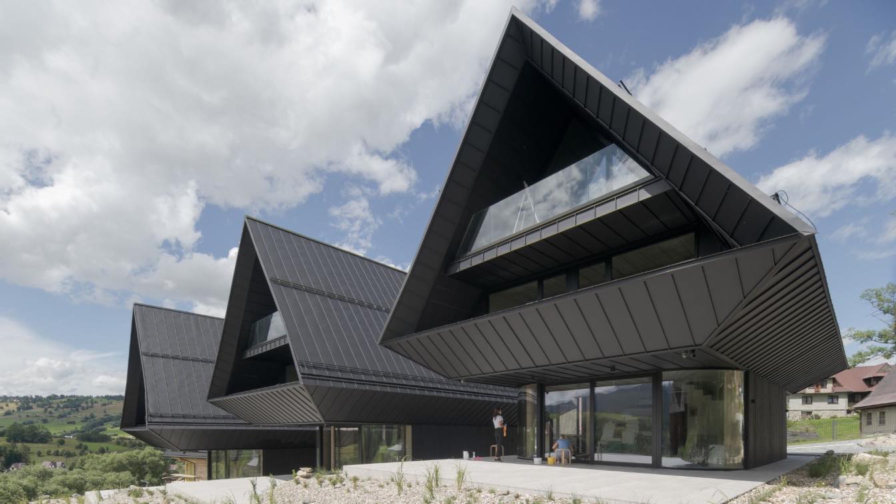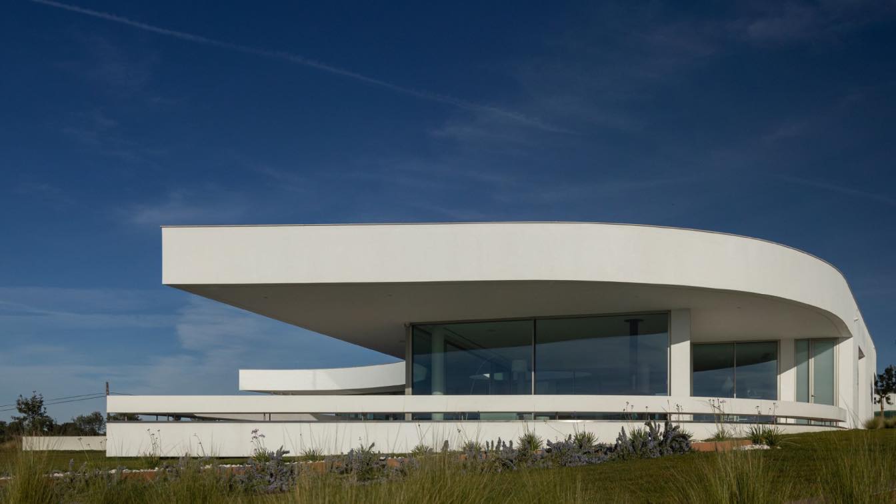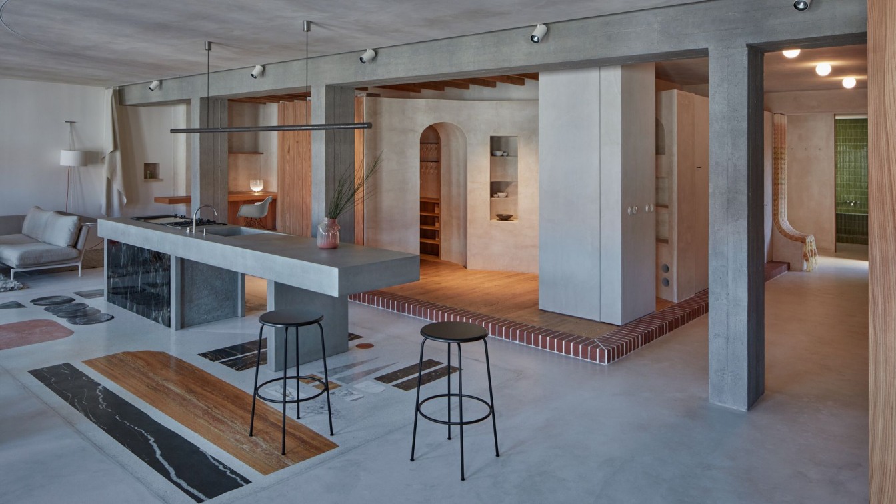At about 6000sqft of built up area, this apartment is certainly by all means a creation of classicism and structured minimalism with tones of mainland styling here are there. This place is a haven of timeless elegance and impeccable design—a beautifully designed house that embodies the perfect fusion of luxury, comfort, and functionality.
Project name
Jain Residence
Architecture firm
HK Design Group
Location
Rewari, Haryana, India
Principal architect
Sachin Malik
Design team
Hitaishee, Abhishek and Reetika
Interior design
Sachin Malik
Site area
250 square yards
Structural engineer
In-house
Environmental & MEP
In-house
Supervision
HK Design team
Tools used
AutoCAD, SketchUp, Lumion, Adobe Photoshop
Construction
HK Constructions
Material
Wood, Concrete, Paints, Metal
Typology
Residential › House
This mid-century terraced house is located in the quiet suburban area of Corstorphine, Edinburgh. A previous front extension had resulted in a long narrow kitchen, separated from the living room and the back garden. The fragmented layout meant that the family were often in separate rooms: cooking, doing homework, watching TV.
Project name
Open plan living, Edinburgh
Architecture firm
AGORA architecture + design
Location
Edinburgh, Scotland
Photography
Alix Mcintosh
Principal architect
Lorna Agorastos
Design team
AGORA architecture + design
Interior design
AGORA architecture + design
Structural engineer
Structural Design Consultants
Supervision
Platinum Property Services
Construction
Platinum Property Services
Material
Flooring / Ted Todd / Raw Cotton in herringbone format. Windows and doors / Express Bi-folds / XP View Bi-fold door / Horizon window. Sockets and switches / Corston Architectural Detail /Clear antique brass with white inserts / antique brass with white inserts. Radiators / DQ Heating / Adara Column Radiators. Fireplace / Bioethanol-fireplace.co.uk / Foco. Paint / Lick paints
Typology
Residential › House
Villa 334, an enclave of serenity amidst the bustle and luxury of Dubai. This stunning villa combines modern architecture with Wabi Sabi inspired interior design, creating a unique and sophisticated retreat that highlights the beauty of imperfection and simplicity.
Architecture firm
Paramo Arquitectos
Location
Dubai, United Arab Emirates
Tools used
Autodesk 3ds Max, AutoCAD, Corona Renderer, Adobe Photoshop
Principal architect
Isaac Lozano
Design team
Isaac Lozano, Cristina Solorio, Omar Jimenez
Visualization
Paramo Arquitectos
Status
Under Construction
Typology
Residential › Villa
Nestled in the heart of a sprawling estate, The Great Gatsby Estate is a true masterpiece of modern architecture. This private villa is a stunning example of how modern design can blend seamlessly with nature, creating a space that is both breathtakingly beautiful and incredibly functional.
Project name
The Great Gatsby Estate
Architecture firm
Rabani Design
Location
The Huangshan Mountain, China
Tools used
Midjourney AI, Adobe Photoshop
Principal architect
Mohammad Hossein Rabbani Zade
Design team
Rabani Design
Visualization
Mohammad Hossein Rabbani Zade
Typology
Residential › Villa
In the captivating realm of contemporary architecture, the 'Steady as We Go' concept emerges as a captivating and transcendent design principle. This architectural philosophy advocates for stability and continuity, providing a solid foundation for the creation of enduring living spaces.
Project name
Casa steady as we go
Architecture firm
QBO3 Arquitectos
Location
Nosara, Guanacaste, Costa Rica
Photography
Anibal Campos
Principal architect
Mario Vargas Mejías
Structural engineer
Oscar Mario González Jiménez
Supervision
Vargas Cordero
Construction
Mauricio Barrantes Corrales
Typology
Residential › House
This is a story not only about the project but also about the time in which it was created and how it affected the building. It sometimes happens that what is built somehow differs from the original design. This is not necessarily a bad thing. This is normal and happens in a complex construction process, which is affected by many external factors.
Architecture firm
Superhelix Pracownia Projektowa - Bartłomiej Drabik
Location
Zakopane, Poland
Photography
Bartłomiej Drabik
Principal architect
Bartłomiej Drabik
Structural engineer
Barsprojekt
Environmental & MEP
SHPRO
Tools used
AutoCAD, Autodesk 3ds Max, V-ray,Adobe Lightroom, Adobe Photoshop
Material
Concrete, Wood, Aluminium Cladding
Typology
Residential › Single Family House
Project name
Casa Alma 18
Architecture firm
Mário Martins Atelier
Photography
Fernando Guerra | FG+SG Photography
Principal architect
Mário Martins
Design team
Tiago Martins; Rui Duarte; Mariana Franco; Ricardo Lopes; Hélder Lima; Rui Santos
Collaborators
Tiago Martins, Mariana Franco, Ricardo Lopes
Structural engineer
Raiz Engenharia, Lda; ElectroEng, Lda
Landscape
Jardim Vista, S.A.
Supervision
Nuno Grave Engenharia
Construction
New Paradigm
Material
Concrete, Steel, Glass
Typology
Residential › House
Reconstruction as a living scenography of changing and permanent backdrops, a framework that will be added to, updated, and used.
Architecture firm
Objektor Architekti
Location
Ovenecká 33, 170 00 Prague 7, Czech Republic
Design team
Jakub Červenka, Václav Šuba, Vojtěch Šaroun
Collaborators
Creative concept: Tereza Porybná; Designers of built-in objects:Terrazzo: Aleksandra Vajd; Throne: Daniela Danielis; Curtain: Evy Jokhova; Lighting fixtures: Dechem; Dining table: Jiří Krejčiřík; Glass: Michal Ullrich; Built-in furniture: Simply Cotto; Terrazzo realization: Olexton-
Environmental & MEP engineering
Material
Concrete – massive skeleton, bar. Terrazzo. Elm – furniture. Oak – floors. Stucco – walls and ceiling. Ceramics – tiles. Textile – trone, sliding wall
Construction
KKS Building
Typology
Residential › Apartment

