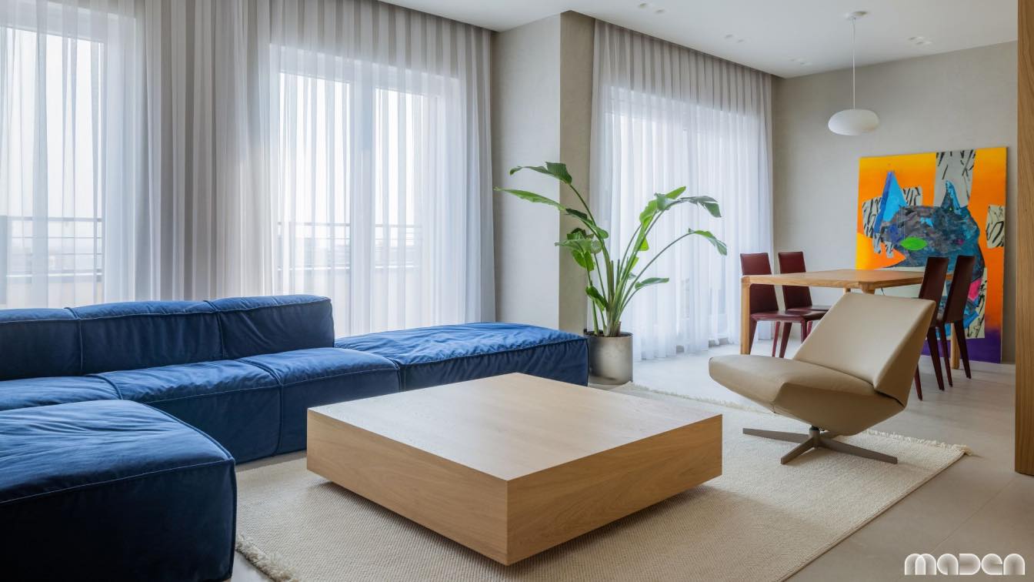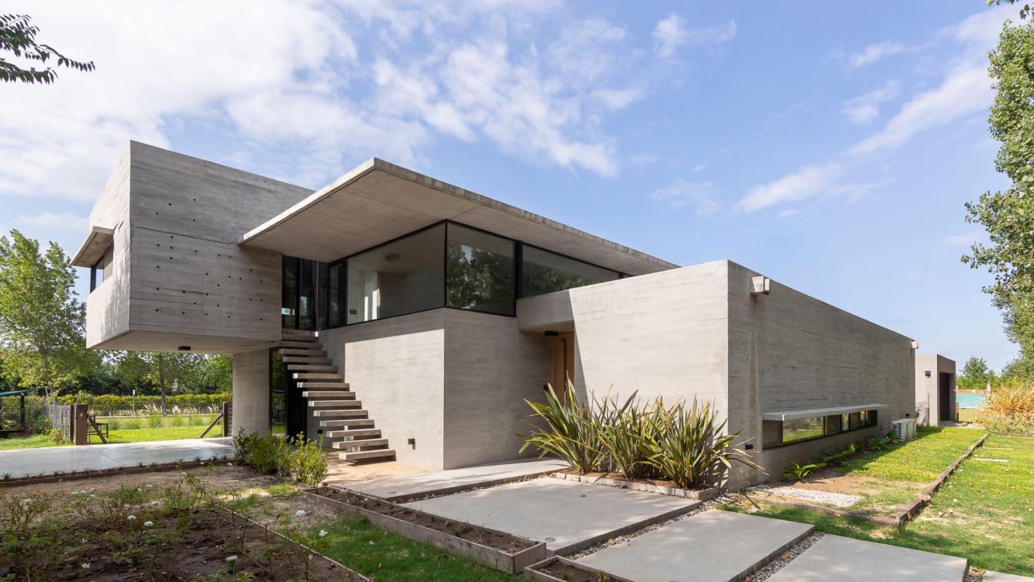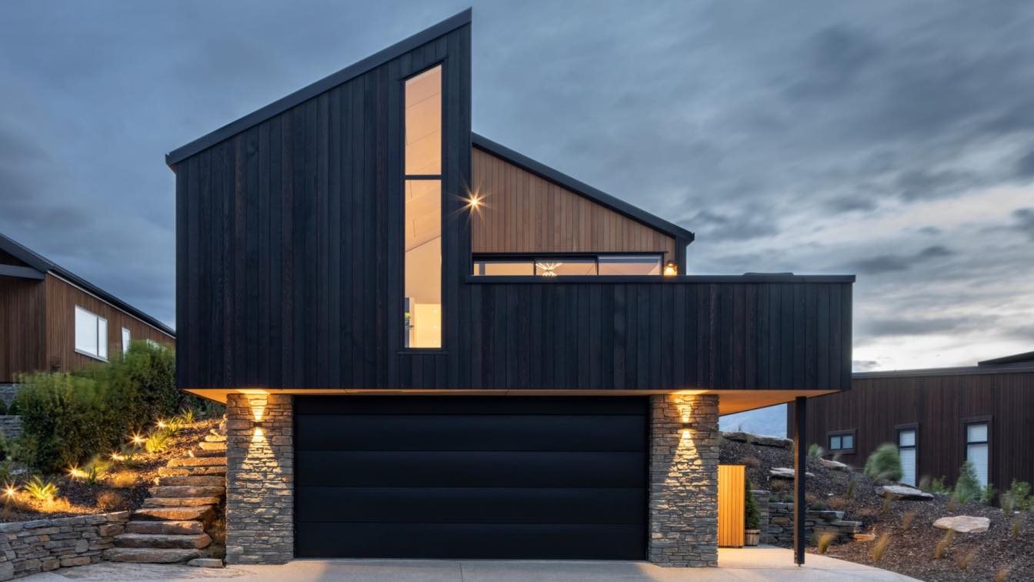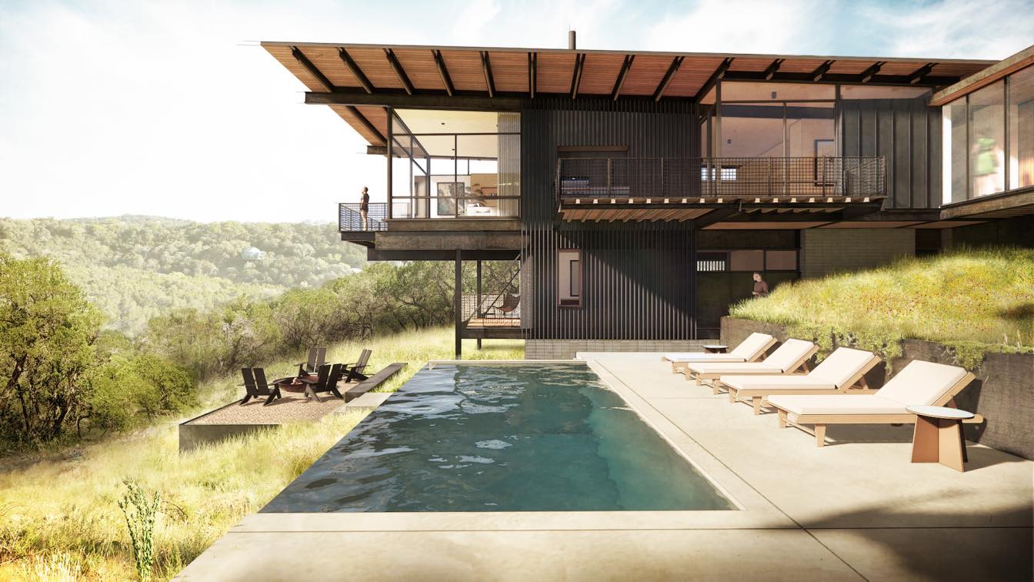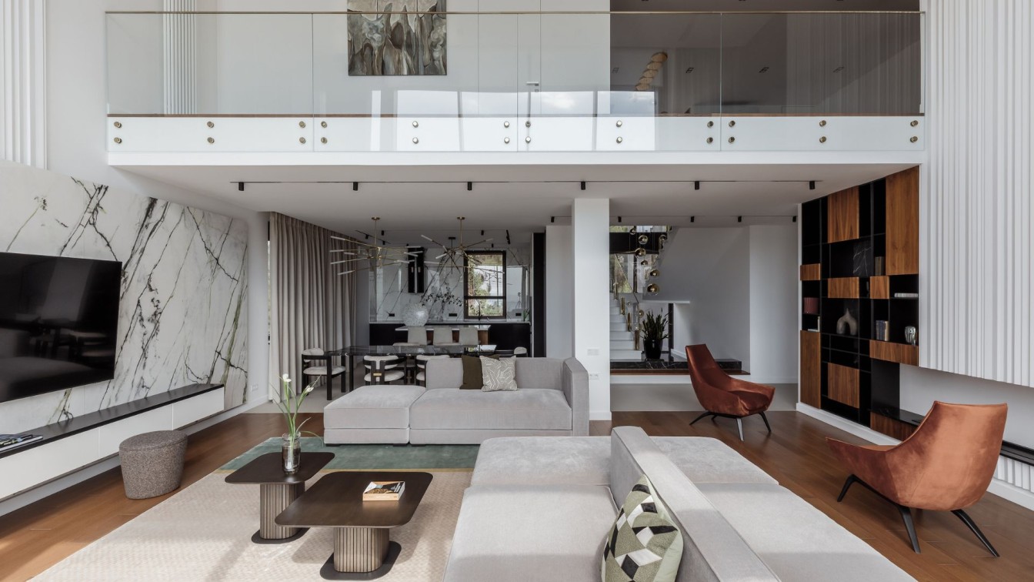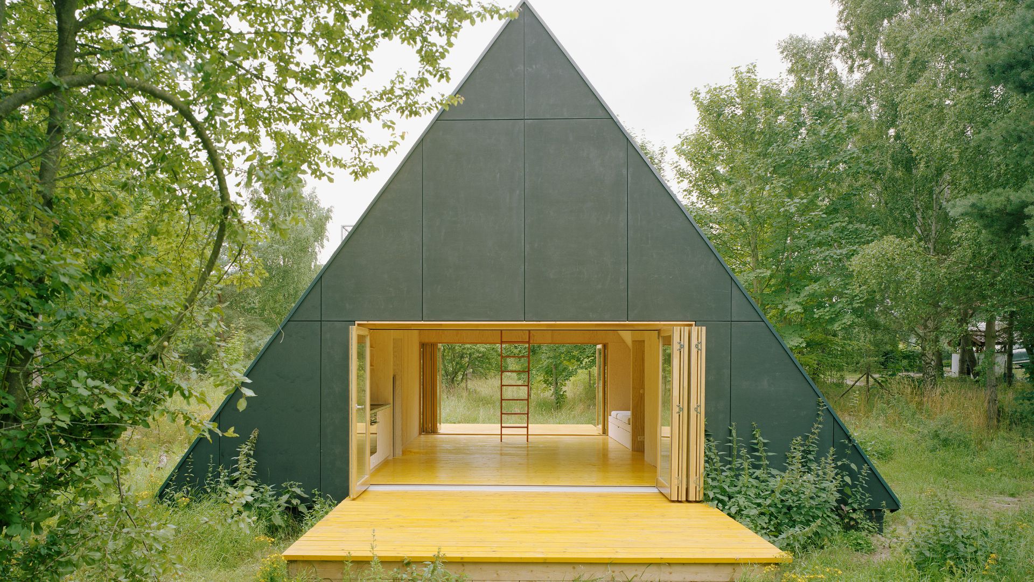The apartment is a masterwork of open design, meant to foster a sense of connection and flow between its various spaces. It's like a well-choreographed dance, creating a visual tapestry that extends not just indoors, but also draws in the natural world outside, all while maintaining an ambiance of comfort and liveliness.
Project name
Nude Celosia
Architecture firm
Maden Group
Location
Prishtina, Kosovo
Photography
Leonit Ibrahimi
Principal architect
Ideal Vejsa, Gazmend Dema
Collaborators
Orendi, Solos,Kreativ Ceramika, Nuka Home , Yll Xhaferi, Faton Dermaku
Interior design
Maden Group
Environmental & MEP engineering
Typology
Residential › Apartment
Single-family home, located in a gated community a few kilometers from the city of Rosario, on a double corner lot. The house is basically made up of two volumes, one on the ground and the other suspended, connected by an ethereal slab that contains the large main space of the house.
Architecture firm
Pablo Gagliardo
Location
Barrio Cerrado Los Pasos, Rosario, Santa Fe, Argentina
Principal architect
Pablo Gagliardo
Design team
Sebastián Larpin, Lucía Galfione, Cecilia Alianak
Collaborators
Aluminum openings: El Espejo Mallorquín. Kitchen furniture: Adrián Mascia. Scores: Trae / Foni. Climate: Maers. Allowances: Marmolería Armendáriz. Floors, coverings, bathrooms and brands: Domus
Structural engineer
Estudio Garibay – Ingenieros Civiles
Construction
IF Construcciones
Material
Concrete, Steel, Glass
Typology
Residential › House
The built form draws its inspiration from the natural landforms and the historical process of shifting rock forms that created the Remarkable Mountain range that provides the backdrop to Jacks Point. A simple gable form is shifted along its ridge line to create a bold, sharp, form reminiscent of the jagged mountains beyond.
Project name
Jacks Point Rise
Architecture firm
First Light Studio
Location
Queenstown, New Zealand
Principal architect
Ben Jagersma
Design team
Ben Jagersma, Luke Bryant
Structural engineer
Miyamoto International NZ
Material
Timber structure, timber and schist cladding
Typology
Residential › House
Sitting on nearly two acres, this West Lake Hills residence is nestled into the easternmost end of a wooded lot that slopes sharply towards a canyon at the foothills of the property. This topographic condition offers incredible opportunities to capture deep views of the hills beyond, but also poses challenges for the house’s siting, access, and con...
Project name
Canyon Residence at Wildcat Hollow
Architecture firm
Clayton Korte
Location
Austin, Texas, USA
Principal architect
Brian Korte,
Design team
German Spiller, Associate. Brian Korte, FAIA, Principal. Paul Clayton, AIA, Principal. Christian Hertzog, Project Designer (former employee)
Visualization
Clayton Korte
Typology
Residential › House
In a very inaccessible, not incredibly beautiful place in the Georgia region, I designed and developed the design, architectural decoration, and landscape of a 3-story house, “coming out” of the mountain with floors overlooking the most beautiful bay of the Black Sea.
Project name
House on the Rock
Architecture firm
Main Architector
Photography
Mikhail Chekalov
Design team
Olga Bogatkina
Interior design
Olga Bogatkina
Supervision
Olga Bogatkina
Visualization
Olga Bogatkina team
Tools used
Adobe Photoshop, Autodesk 3ds Max, Crown, Adobe Illustrator, ArchiCAD, AutoCAD, SketchUp
Construction
Private Contractor
Material
Natural Stone, Tiles, Plaster, Paint, Dantone Home, Gilini Home, Gulia Novars, Thats Living, Kartell, Eichholtz, Ingo Mauer, One Genius, Unica, Glasitalia, Lasvitdesign, Equipe, Harmony, Graspania, Zhender, Noken.
Typology
Residential › House
House Wolin was built as a holiday retreat embedded in the pastoral landscape of Poland’s Baltic Sea coast. Its A-frame wooden structure is reminiscent of the so-called "Brda" houses, prefabricated wooden houses that became a common typology for state- sponsored recreational areas during the communist era in Poland and offered a cost- effective sol...
Architecture firm
Pankowska & Rohrhofer
Photography
Rasmus Norlander
Principal architect
Kasia Pankowska, Manuel Rohrhofer
Design team
Kasia Pankowska, Manuel Rohrhofer
Interior design
Kasia Pankowska, Manuel Rohrhofer
Landscape
Kasia Pankowska, Manuel Rohrhofer
Material
Plywood panels from pine are utilized for both the façade and interior walls, and the same material is extended to the interior furniture and cabinetry. The flooring consists of pine wood slats
Typology
Residential › House
Embarking on a home remodel can be exhilarating, breathing new life into your living spaces and tailoring them to accommodate your unique needs and preferences. Whether you're considering a minor cosmetic refreshment or a major structural overhaul, a home remodel represents an investment in your comfort, satisfaction, and the potential future value...
Photography
Vecislavas Popa
Prioritizing home services is a critical aspect of responsible homeownership. By carefully considering these three key factors, you can prioritize the home services that help maintain your home’s value and livability for years.

