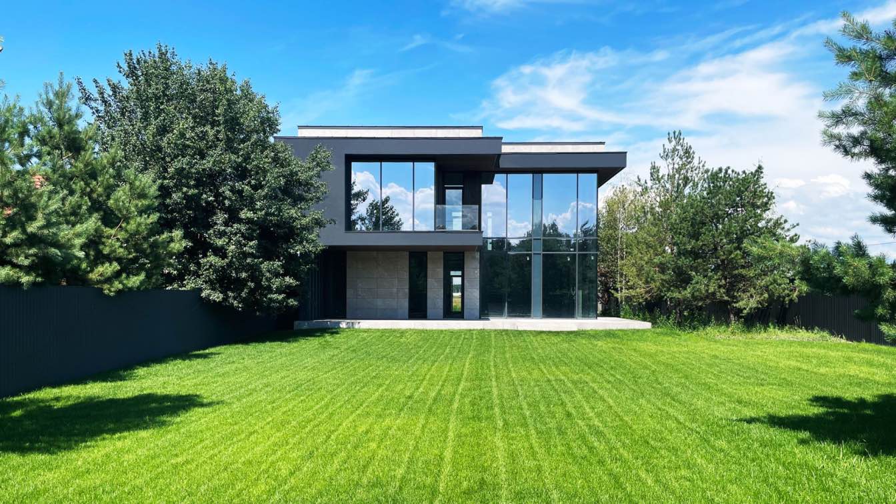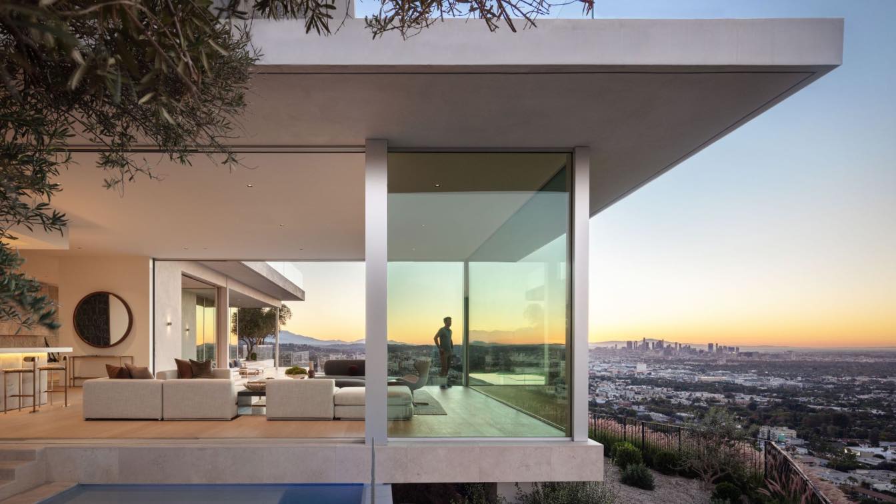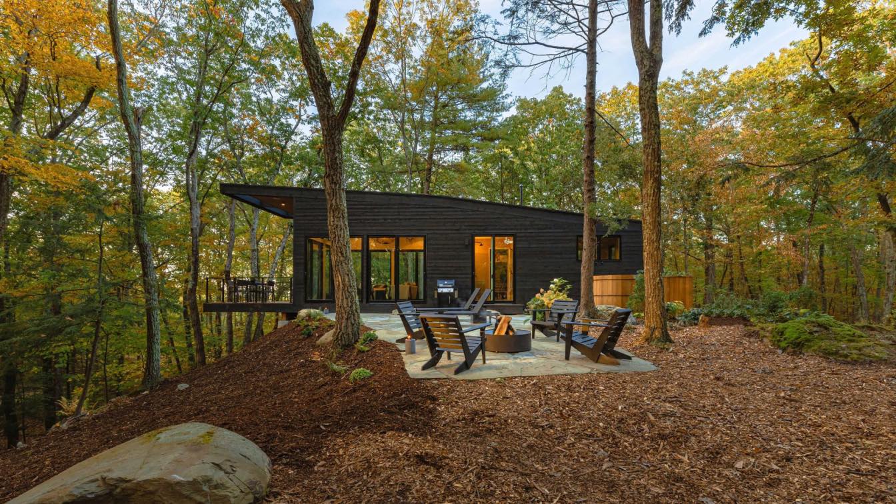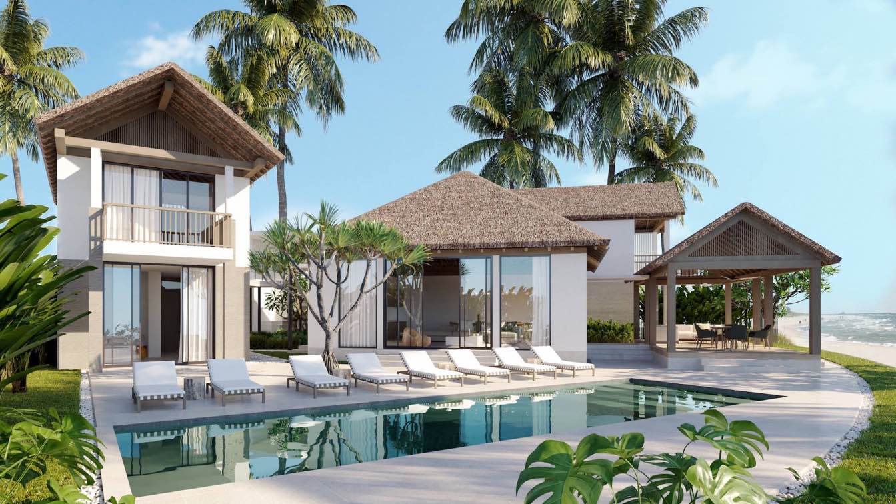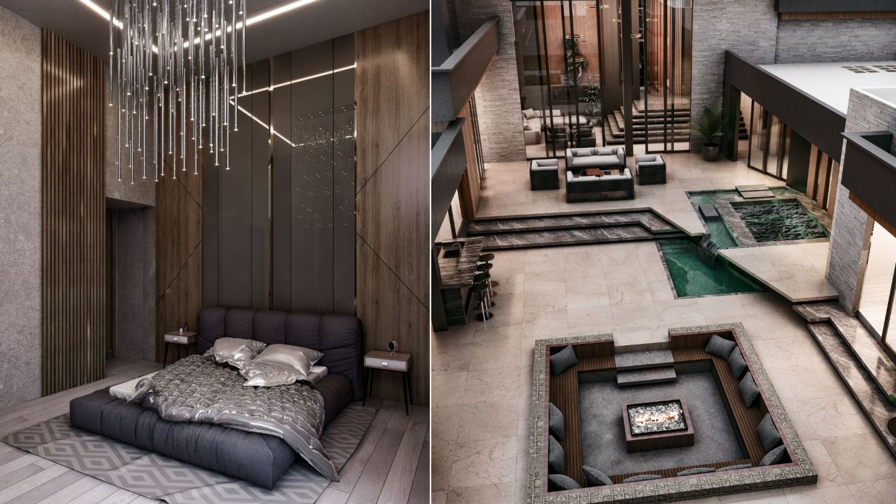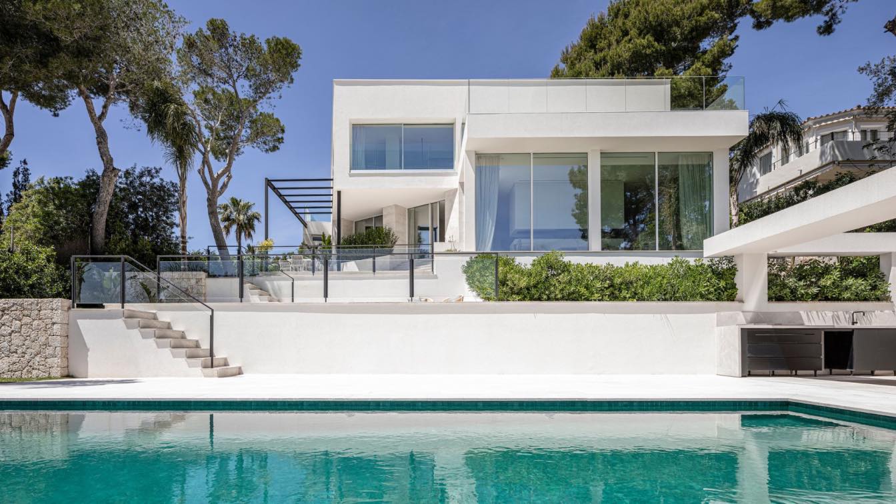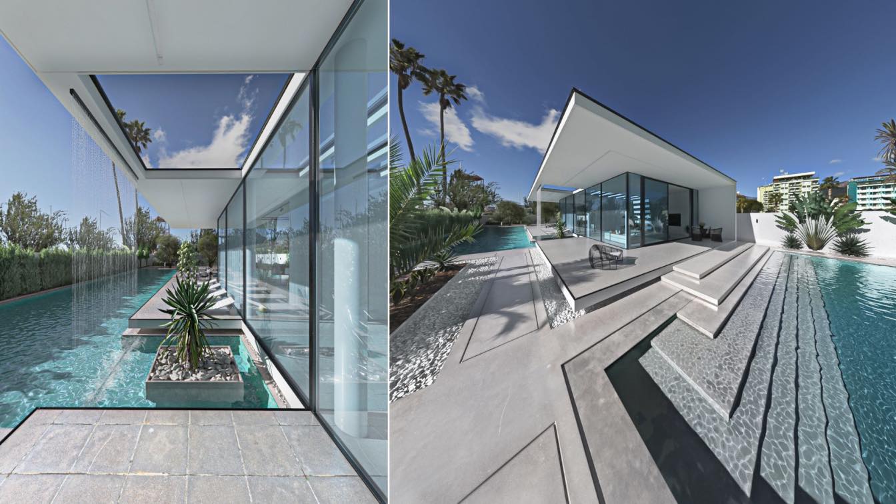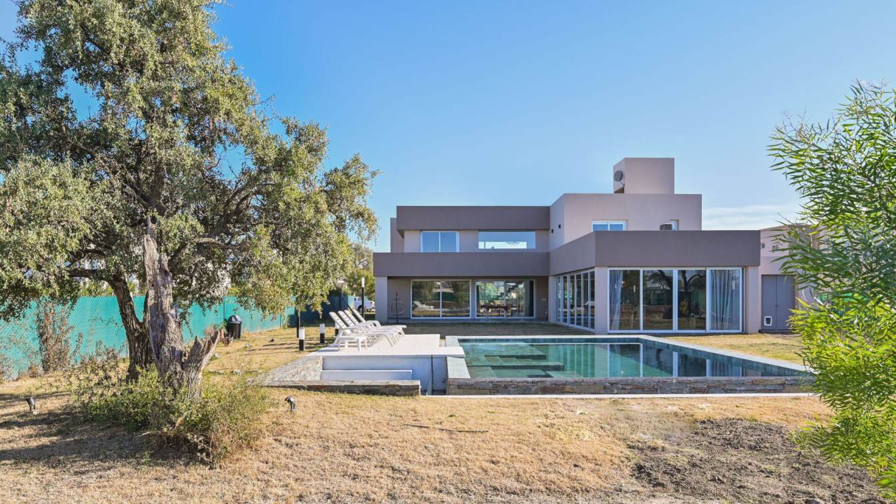The house is located near Kyiv, has a good transport infrastructure, literally in 15 minutes you can get to the city. The site on which our house is planted has a number of advantages and positive characteristics.
Architecture firm
Sboev3 Architect
Location
Kyiv region, Ukraine
Photography
Sboiev Mykhailo
Principal architect
Sboiev Mykhailo
Design team
S.Mykhailo, K.Alyona
Collaborators
Construction company – Status House
Built area
First floor: 143.1 m², Second floor: 102.0 m²
Civil engineer
Construction company – Status House
Structural engineer
B.Viktor
Landscape
Lawn, pines and arborvitae
Lighting
Facade lighting - LED strips
Supervision
Sboev3 Architect
Visualization
Sboiev Mykhailo
Tools used
ArchiCAD, Autodesk 3ds Max, Corona Renderer, Adobe Photoshop
Construction
Monolithic reinforced concrete frame
Material
Wood, ceramic granite, decorative plaster and decorative stone
Typology
Residential › House
Bellgave, a private residence in Los Angeles, is situated above Laurel Canyon Boulevard on a cul-de-sac in the Hollywood Hills. With its elevated position at the edge of a steep promontory, the site offers unobstructed panoramic views from downtown Los Angeles to Santa Monica.
Location
Los Angeles, USA
Photography
Mike Kelley & Simon Berlyn
Design team
Mark Bullivant, Tom Burbidge & Arthur Lehloenya
Collaborators
WOODS + DANGARAN (Architect of Record), PLUS Development (Development Manager), Williams and Williams & Tyrone McKillen (Listing Agents), Crest Real Estate (Expeditors)
Interior design
Platner and Co.
Civil engineer
LFA (Labib Funk + Associates)
Structural engineer
LFA (Labib Funk + Associates)
Environmental & MEP
Design Build (Electrical Engineer)
Landscape
Fiore Landscape Design
Construction
OHS Design and Development
Material
Stone, concrete, glass
Typology
Residential › House
Perched on a forest cliff overlook in Rhinebeck, NY, Cabana is everything but just enough. This modernist wooded retreat is the perfect cantilevered respite. Rustic materials combine with masculine and minimal interiors.
Architecture firm
S3 Architecture
Location
Rhinebeck, New York, United States
Material
Black stained cedar clad, White oak rough sawn, UV oiled wood flooring, Porcelain wood grain tile
Typology
Residential › House
You know the old saying, “Never judge a book by its cover,”? Well, that unfortunately does not apply to vacation rental homes. Your listing photographs can make or break your vacation property's popularity. Unsure of where to start when it comes to staging your vacation spot? We have all the tips and tricks on how to stage your vacation rental like...
Written by
Ira Tricia Ramos
Photography
Thanhhoa Tran
Casa Quatro is an outstanding 580 square meter contemporary house located in Tungurahua, Ecuador. With a plot that drops 4 meters from the main level of the street, and different arrangements that established the conceptual design, the house is established with a "C" structure that embraces the exterior, generating a central courtyard as the core o...
Architecture firm
ORCA Design
Location
Tungurahua, Ecuador
Tools used
Autodesk Revit, Unreal Engine, Adobe Premiere Pro, Adobe Photoshop
Principal architect
Marcelo Ortega
Design team
Christian Ortega, Marcelo Ortega, José Ortega, Paula Zapata, Sebastián Rivadeneira, Deyna Basantes
Collaborators
Dolores Villacis
Visualization
ORCA Design
Status
Under Construction
Typology
Residential › House
Complete integral reform project in a single-family house located in a privileged location of Costa d’en Blanes. A modern home whose interior design creatively exploits the special light of the Mediterranean, with wide and bright spaces and open views of the sea from all rooms; with an interior design that highlights the use of natural materials wh...
Project name
San Carles House
Architecture firm
Palomino Arquitectos
Location
Costa d'en Blanes, Mallorca, Illes Balears, Spain
Photography
Tomeu Canyellas
Principal architect
Alejandro Palomino
Interior design
Negre Studio
Material
Natural stone gris zarci, oak, Chalk textured paint
Typology
Residential › House
One of the pleasures of the southern people of Iran in the heat season (spring and summer) is the use of water and tennate water. They rent the suites of the pool villas and spend their weekend there.
Project name
Island Villa
Architecture firm
Compass Virtual Studio
Location
Shamsabad, Dezful, Khuzestan, Iran
Tools used
Autodesk 3ds Max, V-ray, Adobe Photoshop
Principal architect
Adel Soltani
Visualization
Adel Soltani
Typology
Residential › House
This house built in a 1600 m² (17222.26 ft²) lot is located in a gated community in the city of Córdoba. The house is on the front of the lot, and complies with the required front and lateral setbacks. The L-shaped ground floor includes the social, service and parking areas, and the upper floor holds the bedrooms.
Architecture firm
Brat Arquitectos (Marcos Tortone - Cecilia Tortone)
Location
Barrio Heredades, Siete Soles, Córdoba, Argentina
Photography
Gonzalo Viramonte
Design team
Brat Arquitectos
Collaborators
Arquitecta Natalia Silvestro
Typology
Residential › House

