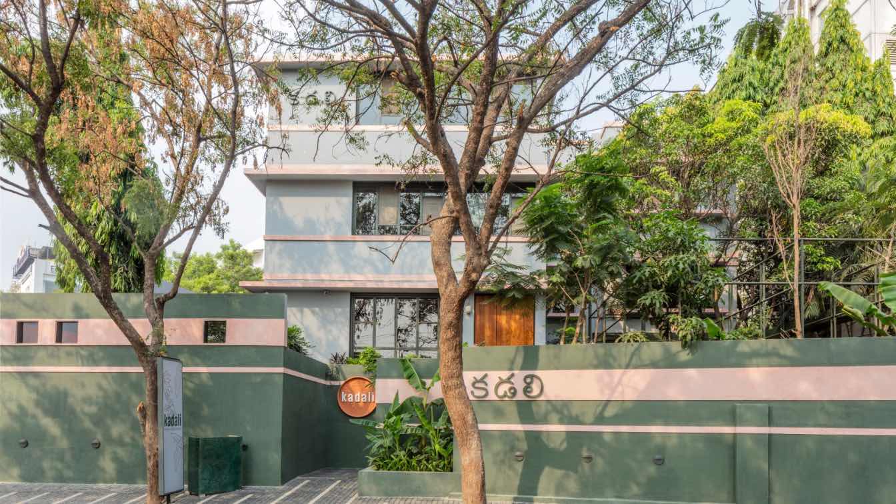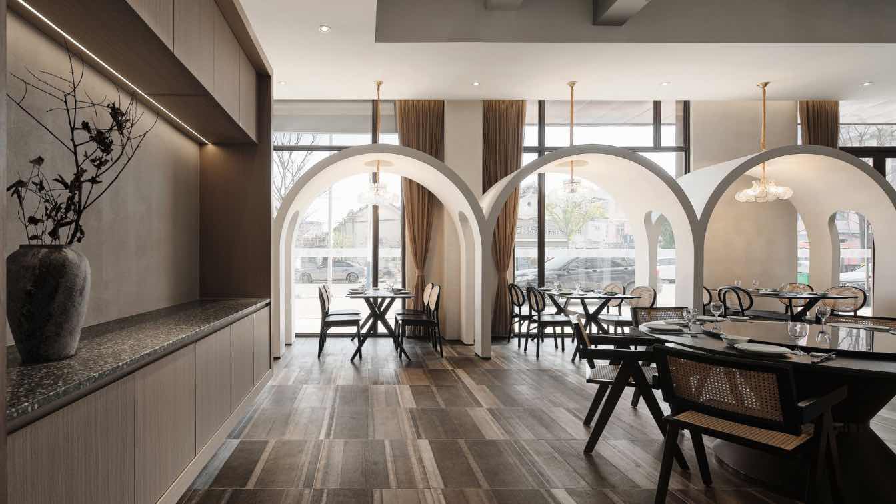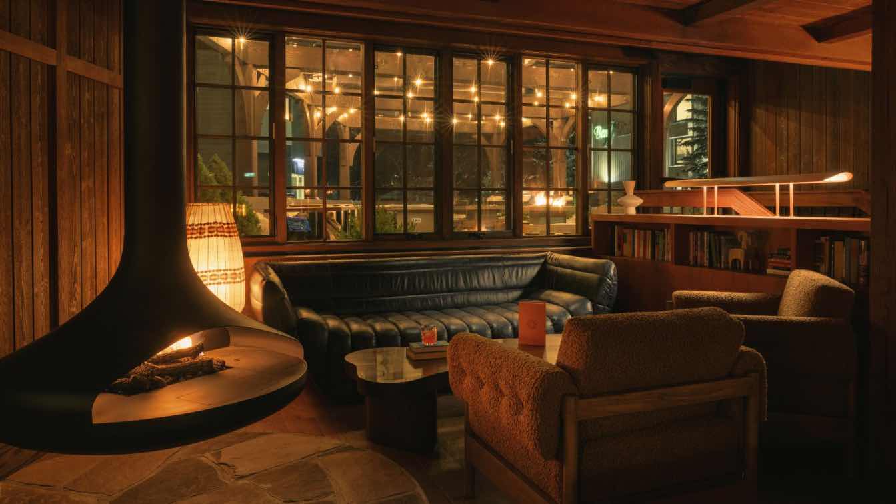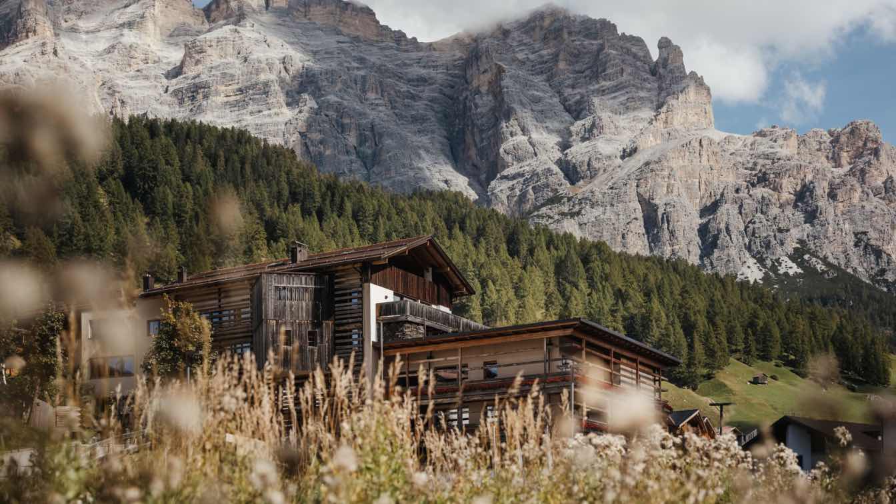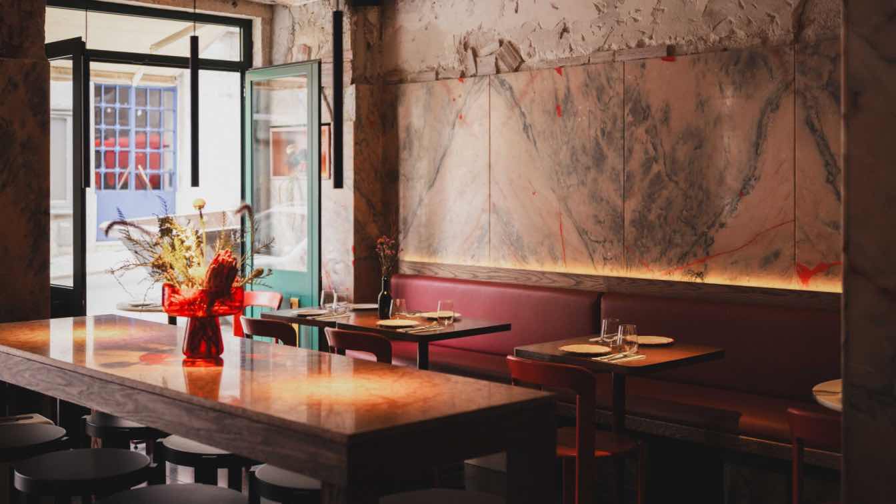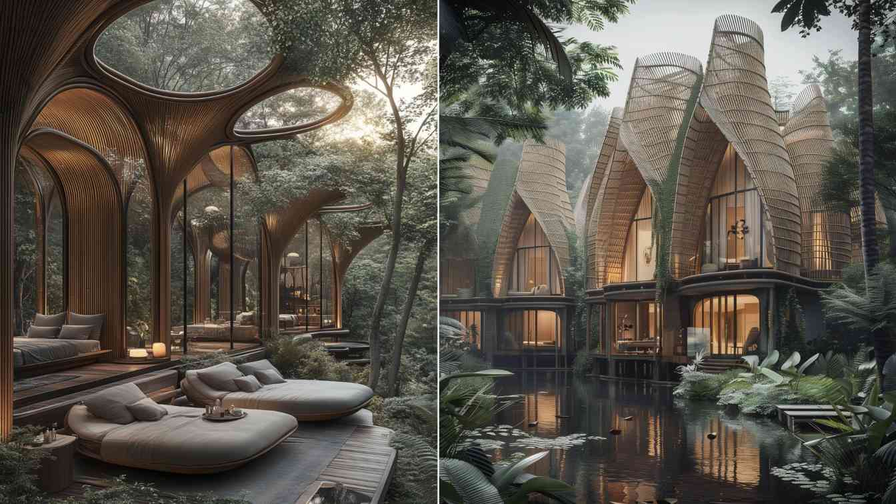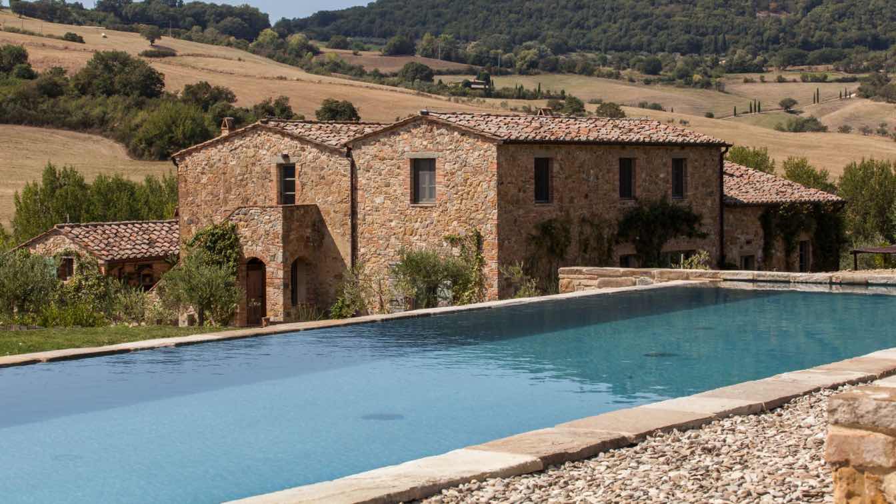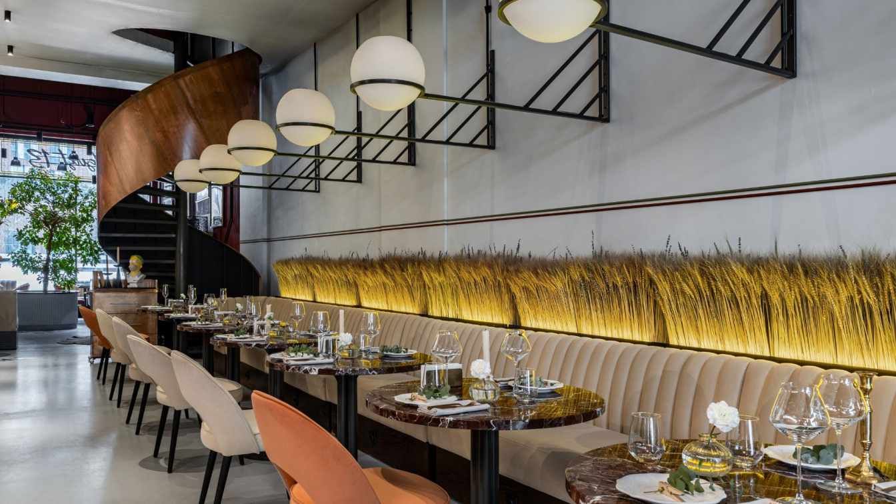adali's transformation from a vintage house into a culinary haven through adaptive reuse is not just a renovation; it's a testament to the art of preservation and innovation. Each facet of this transformation, meticulously curated to pay homage to the late 60s era while embracing modern sustainability principles.
Project name
The newest culinary gem, Kadali
Architecture firm
Sona Reddy Studio
Location
Kadali, Hyderabad, India
Principal architect
Sona Reddy
Typology
Hospitality › Restaurant
Original Space: This is the second "Baiwei House" we have designed, which is not only a continuation of the past design style, but also an innovative breakthrough for ourselves.
When we rely on the emotion on the space and use the contemporary design vocabulary, we hope to present the spatial conception of Oriental food and be perceived.
Project name
Baiwei Building
Architecture firm
Original Space
Location
Xiqiao South Street, Jiangyan District, Taizhou City, Jiangsu Province, China
Principal architect
Jiang Yusheng
Design team
Ding Zhengrui, Gao Zhen, Yu Shujing, Wang Zijian
Design year
September 2023
Completion year
November 2023
Construction
Taizhou Avenue Construction Engineering Co., LTD
Material
Cement brick, terrazzo, natural log, micro cement, etc
Typology
Hospitality › Restaurant
Nestled in the heart of Banff, Bluebird is a captivating tale of transformation that unfolds within the walls of an iconic 1930s Tudor Revival landmark. As a beacon of the Arts and Crafts movement, this historic building held whispers of a bygone era, echoing the spirit of late 1960s Banff culture.
Architecture firm
FRANK Architecture & Interiors
Location
Banff, Alberta, Canada
Photography
Christopher Amat
Principal architect
Kristen Lien, Kate Allen
Collaborators
Little Giant
Client
Banff Hospitality Collective
Typology
Hospitality › Restaurant
With onsen-style baths in the middle of Manhattan, yoga platforms overlooking the mountains, and treatments prepared with natural herbs, the member properties of The Aficionados offer a singular approach to the experience of wellness.
Written by
The Aficionados
Photography
The Aficionados
NWDS: The bar is located in the Santos district, today the center of expat life, but initially a poor neighborhood with houses built from improvised materials (the original bricolage). Santos’ history seeps through the shape of cropped arches, and the haphazardly laid masonry dating back to 1904, which was revealed during the bar’s construction.
Project name
PARRA - Bar-bricolage in the heart of Santos
Location
Santos district, Lisbon, Portugal
Photography
Bardo - Creative Ground
Principal architect
Julia Gankevich
Design team
Nata Tatunashvili, Anna Kopeina, Julia Gankevich
Lighting
Lenso (Pt) — light equipment
Material
Carpentry — FORMA. STUDIO. Stone — Preserved Rosa Portugal Duarte Mármores & Granitos (Lioz Beige, Lioz Red). Tables and Table Bases — Ghome + reuse. Chairs — Bruno Rey Kusch & Co, 1970s, restored. Bar Stools — Noo.ma. Tables and table bases — Ghome + reuse of countertops www.ghome.pt. Mosaic for floor, sink, bar — Cinca https://www.cinca.pt. Terrazzo – Marmocim ACL https://aclweb.pt/en/products/slabs/marmocim. Textiles — Atelier Fatima Neto. Azulejos — preserved original blue, JBRAZC https://jbrazc.pt/produtos/ (bathroom). Mosaic for floor, sink, bar — Cinca https://www.cinca.pt. Terrazzo, slab — Marmocim ACL https://aclweb.pt/en/products/slabs/marmocim.
Tools used
SketchUp, Enscape, Autodesk 3ds Max, AutoCAD, Adobe Photoshop
Typology
Hospitality › Restaurant, Bistro
Bamboo Retreat is a haven where the space is shaped around sustainability and harmony with the natural environment. The retreat is deeply connected to the surrounding nature with its breathtaking views. It offers a complete interaction between contemporary style, modern beauty, clarity in minimalist design.
Project name
Bamboo Retreat
Architecture firm
Elaheh.arch
Location
Guilan, North of Iran
Tools used
Midjourney AI, Adobe Photoshop
Principal architect
Elaheh Lotfi
Visualization
Elaheh Lotfi
Typology
Hospitality › Hotel
From a fishing port on the outskirts of Amsterdam to the idyllic landscapes of Tuscany, escaping from routine and connecting with the land is the highest form of luxury.
Written by
The Aficionados
Photography
The Aficionados
Gentle warmth and sunlight, a feeling of lightness, a desire to flutter freely, laugh, and indulge exclusively in the hedonistic joys of life - this is the mood I wanted to create while working on the design project for the Italian restaurant “August”.
Project name
Italian Restaurant August
Architecture firm
Sarah Mikhailova
Photography
Mikhail Bravy
Principal architect
Sarah Mikhailova
Design team
Sarah Mikhailova
Interior design
Picturesque Tuscany
Civil engineer
Own team of builders
Supervision
Author's supervision
Material
1.AVIUM paint - 2.Curtains DELARO8 - 3.Lighting Lamps in the terracotta hall HOUSE OF OBJECTS - 4.Carpets DOVLET HOUSE - 5. Doors PRO DESIGN - 6.Tile Keramika Budushego - 7. Stucco and moldings ОRAC
Typology
Hospitality › Restaurant

