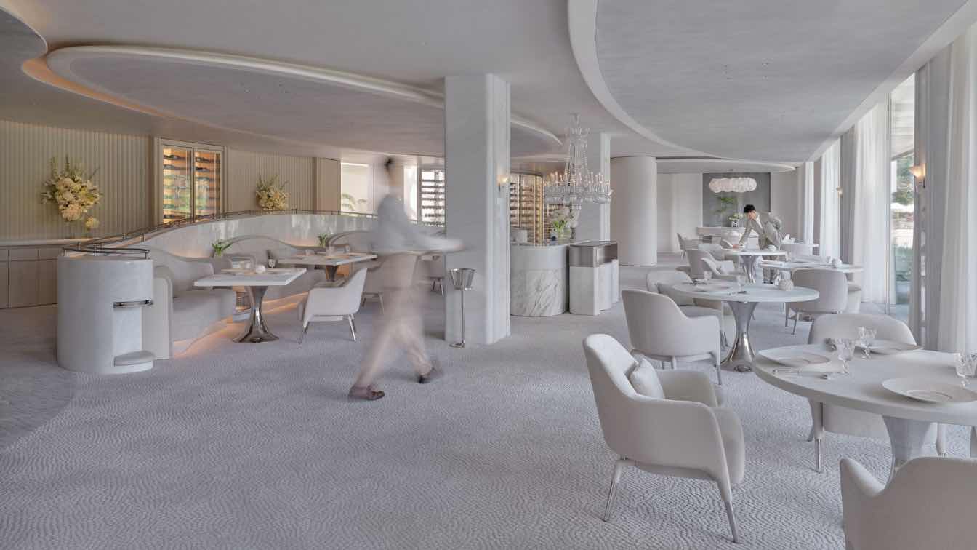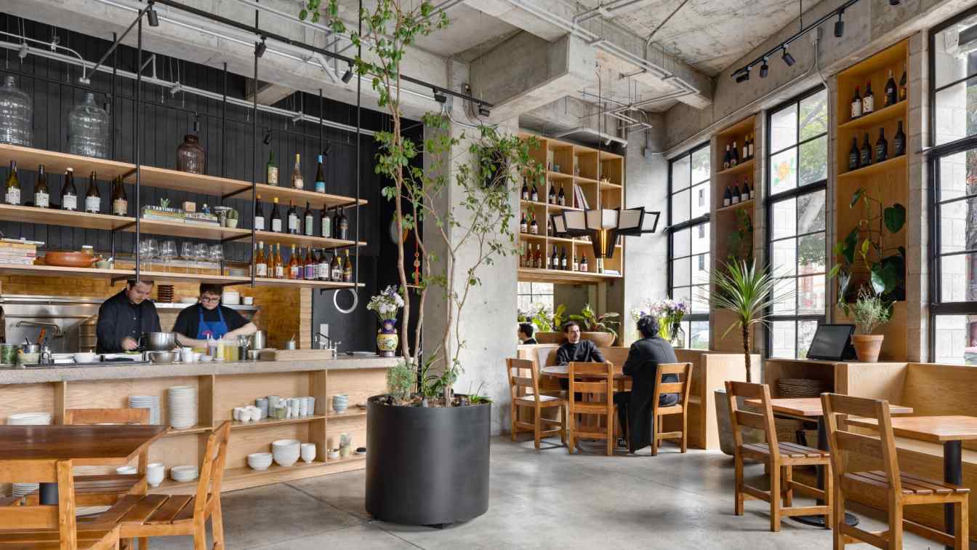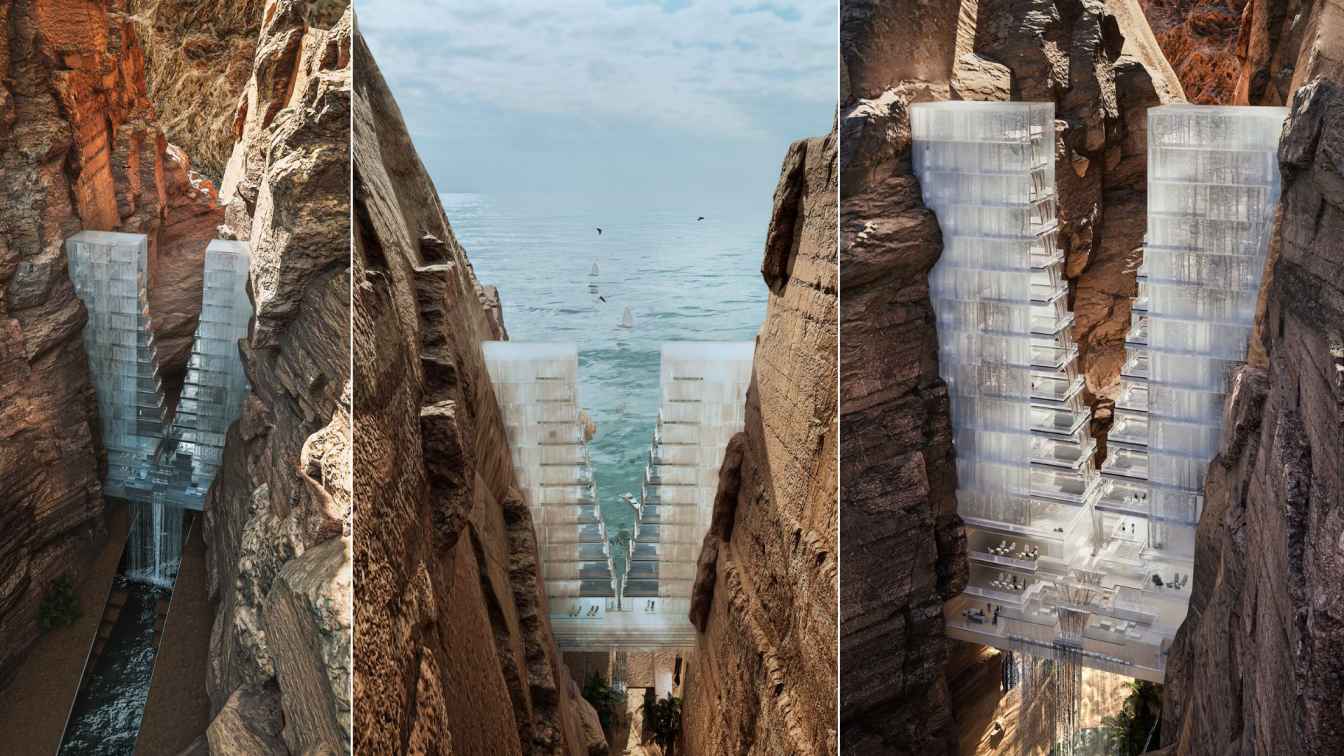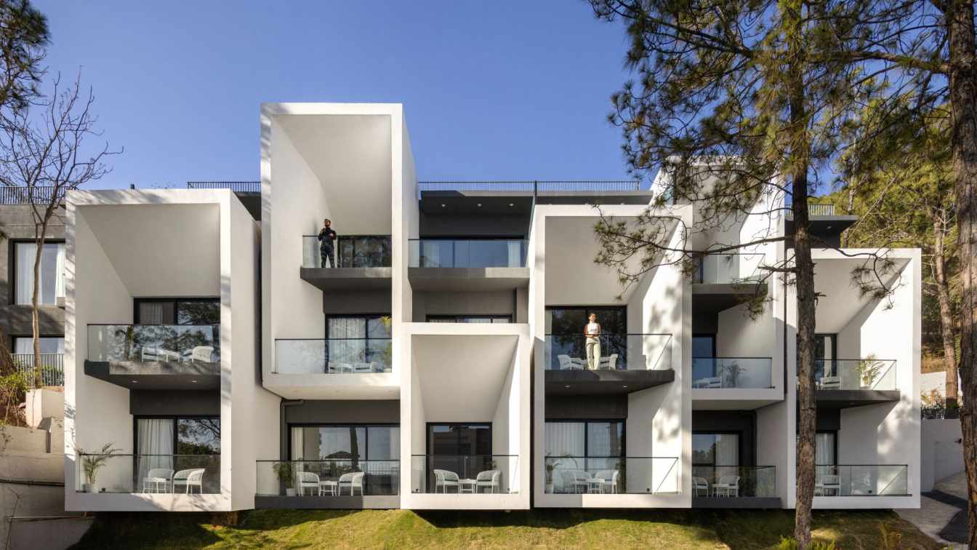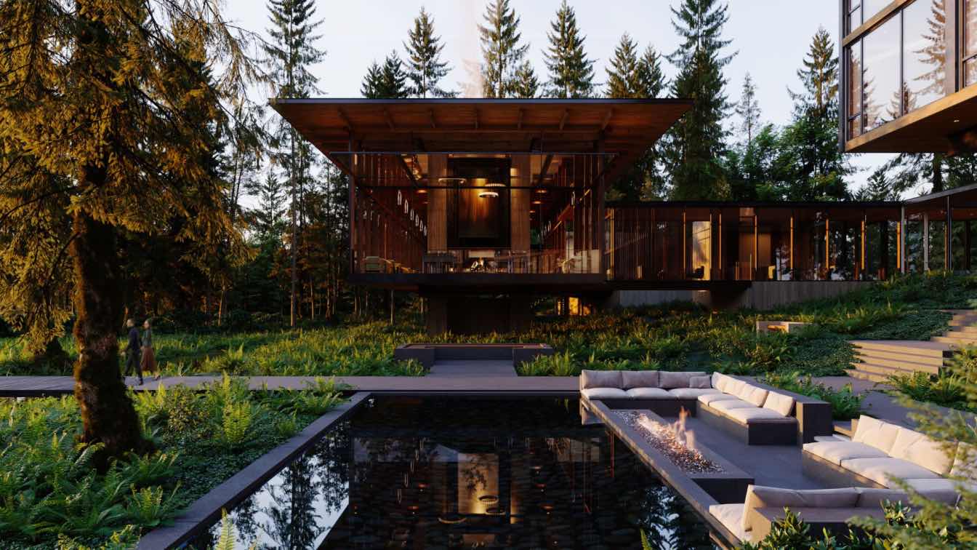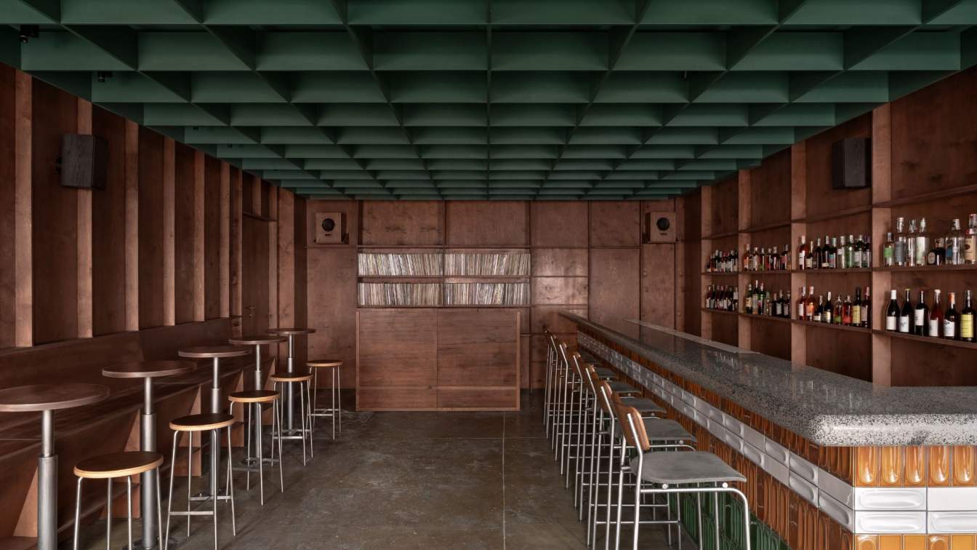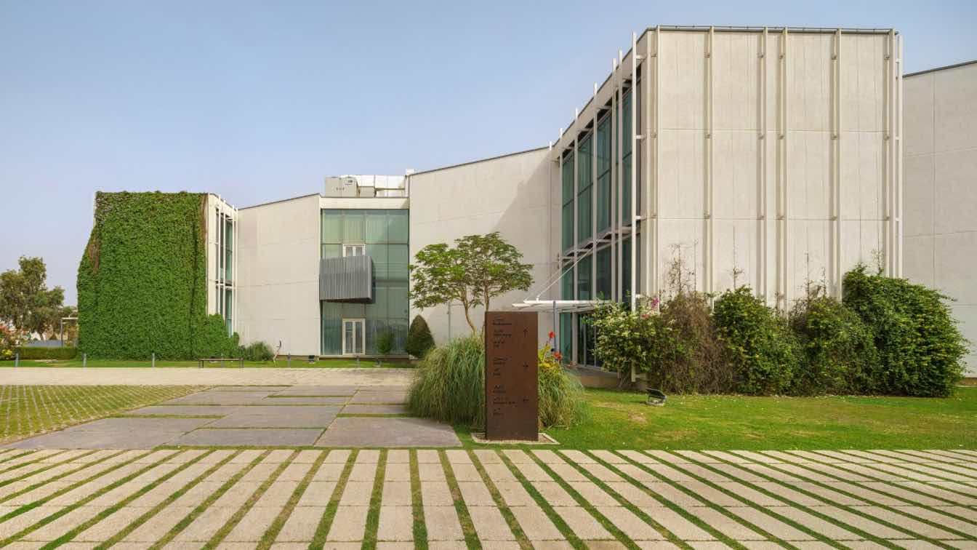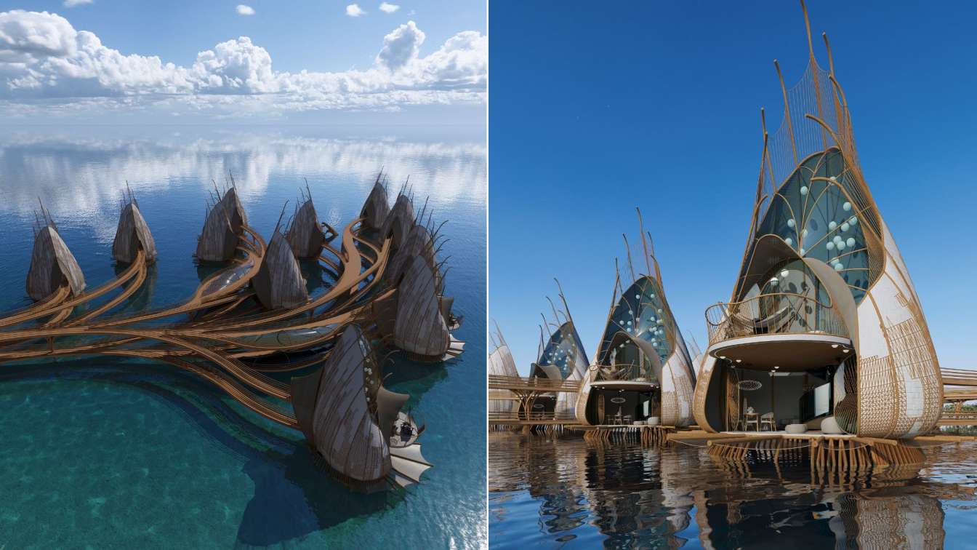The Swan is in everything. Continuous lines drift across a series of canvases forming the intersecting swans with a fitting grace. It was this painting, ‘Swans’ (2022) by Gary Hume, that embedded itself in the mind of Chris Shao, the seed from which the Black Swan concept grew.
Project name
BLACKSWAN Restaurant
Architecture firm
Chris Shao Studio LLC
Location
F/1, Luohong Art Museum, Tianzhu Town, Shunyi District, Beijing, China
Photography
Zhu Hai Studio
Principal architect
Chris Shao
Collaborators
Baccarat (Furnishing brands)
Completion year
June 2024
Material
Silver foil, micro cement, acrylic, art paint, marble, carpet
Typology
Hospitality › Restaurant
In Singapore, the term “makan” is an invitation: sharing food is about fostering intimacy, warmth, and care. This is why chefs Maryann Yong and Mario Malváez decided to name their culinary project *Makan*. From the beginning, both envisioned Makan as a space capable of evoking the familiarity and trust that come with cooking for someone and shar...
Location
Mexico City, Mexico
Principal architect
Sana Frini, Jachen Schelich
Design team
Santiago Sitten, Ruy Berumen, Eduardo Silva
Collaborators
Sinks: LOCUS x MDC (Muebles De Concreto) - Chairs: Locus X Taller Nacional - Art: It’s A Living, Sindrome De Clerambault - Graphic Design: Foreing Policy Design
Lighting
Locus X Estudio Nuumbra
Material
Concrete, Wood, Glass
Tools used
AutoCAD, Adobe
Typology
Hospitality › Restaurant
Suspended between two colossal, 600-meter granite cliffs that flank the entrance to Wadi Tayyib Al Ism in Saudi Arabia's Tabuk province, the Ice Cube Hotel will redefine tourism. Dangling high above the road snaking through the imposing mountains, the hotel boasts an unparalleled vantage point over the Gulf of Aqaba below.
Project name
Ice Cube Hotel
Architecture firm
Kalbod Studio
Location
Magna, Neom, Saudi Arabia
Tools used
Midjourney AI, Adobe Photoshop
Principal architect
Mohamad Rahimizadeh
Design team
Lead Architect: Mehrdad Akhlaghi
Collaborators
R&D: Pegah Samei, Pardis Ahmadi
Visualization
Ziba Baghban, Melika Khalesi
Typology
Hospitality › Hotel
Nestled in the mountain forests near Kasauli, a small hill town in Himachal Pradesh, the Velmore Resort offers a serene retreat from bustling city life. Kasauli has recently gained popularity among tourists for its scenic beauty and convenient proximity to major cities, making it an ideal destination for vacation seekers and nature enthusiasts.
Project name
Velmore Resort
Architecture firm
Studio Vasaka
Location
Kasauli, Himachal Pradesh, India
Photography
Purnesh Dev Nikhanj
Principal architect
Varchasa, Karan Arora
Typology
Hospitality › Resort
Tofino Beach Lodge is located on the rugged West Coast of Vancouver Island within the UNESCO Clayoquot Sound Biosphere Reserve and on the traditional territory of the Tla-o-qui-aht First Nation.
Project name
Tofino Beach Resort
Architecture firm
Eerkes Architects, dHK Architects
Location
Tofino, British Columbia, Canada
Principal architect
Les Eerkes
Design team
Jonathan Thwaites
Built area
Lodge Floor Area: 15,800 ft². Hotel Floor Area: 39,500 ft². Spa: 360 ft². Staff and Maintenance: 11,800 ft²
Collaborators
Murdoch de Greef, Westmark
Visualization
Notion Workshop
Typology
Hospitality › Resort
This Bar is a reflection of contemporary Japanese culture immersed in the world of cocktails and music. Located in the heart of the Podil, on the first floor of the Bursa Hotel, in the historic center of Kyiv. Our studio was tasked with creating a small, yet cozy music bar that would attract vinyl record enthusiasts and live-set lovers every weeken...
Architecture firm
Nastia Mirzoyan
Photography
Yevhenii Avramenko
Principal architect
Nastia Mirzoyan
Design team
Nastia Mirzoyan
Collaborators
Sector: HoReCa
Interior design
Nastia Mirzoyan
Built area
55 m² / 592 ft²
Civil engineer
Nastia Mirzoyan
Structural engineer
Nastia Mirzoyan
Supervision
Nastia Mirzoyan
Visualization
Nastia Mirzoyan
Tools used
Autodesk 3ds Max, SketchUp, Adobe Photoshop
Construction
Nastia Mirzoyan
Typology
Hospitality › Bar
The project was referred to the team for design and construction in April, 2012. On a 10.000sq.m plot, the project was located between the old Mahshahr and the residential area known as “industrial zone” in an undeveloped part of the city.
Project name
DA Restaurant & Banquet Hall
Architecture firm
Tamouz Architecture and Construction Group
Location
Mahshahr, Khuzestan Province, Iran
Photography
SABK Design Group (mohammad Hojabri), Deed Studio
Principal architect
Hooman Tahamtanzadeh, Marjan Banaei, Hosein Khoshghalb
Design team
Mohamad Mohtashami Kia, Ima Mirza Alikhani, Rosa Momeni, Mansoor Naghdi, Arash Kabolian
Collaborators
Graphic: SABK Design Group (mohammad Hojabri, Hoda Sharifian). Graphic: Hadi Koohi Habibi, Parya Shahbazi. Construction Collaborators: Amin Tahamtanzadeh, Mehdi Barati, Behnam Yousefi, Mehran Khalili, Farhad Ghorbani, Ahmad Sarayloo
Structural engineer
Behrang Bani Adam
Environmental & MEP
Electrical: Saeed Isfahani, Farhad Lotfi Shakib. Mechanical: Hamed Mohsenian, Alireza Ghare Baghi, Mahmood Nemat Khah
Construction
Tamouz Architecture & Construction Group
Client
Mr.Karim Ghanavati, Mohamad Ali Ghanavati, Mostafa Ghanavati, Shahram Rafiee
Typology
Hospitality › Restaurant
The " Sea Limpets Resort" resort is designed as a coastal oasis, where the architecture blends harmoniously with the marine environment. The 11 villas emerge as natural extensions of the ocean, connected by wooden walkways that give the sensation of walking on the waves.
Project name
Sea Limpets Resort
Architecture firm
Veliz Arquitecto
Tools used
SketchUp, Lumion, Adobe Photoshop
Principal architect
Jorge Luis Veliz Quintana
Design team
Jorge Luis Veliz Quintana
Visualization
Veliz Arquitecto
Typology
Hospitality › Hotel

